76 439 333 RUB
КАРТИНКИ ЗАГРУЖАЮТСЯ...
Дом (Продажа)
Ссылка:
EDEN-T102324539
/ 102324539
Ссылка:
EDEN-T102324539
Страна:
FR
Город:
Sciez
Почтовый индекс:
74140
Категория:
Жилая
Тип сделки:
Продажа
Тип недвижимости:
Дом
Площадь:
360 м²
Участок:
1 582 м²
Комнат:
9
Спален:
3
Ванных:
1
ПОХОЖИЕ ОБЪЯВЛЕНИЯ
ЦЕНЫ ЗА М² НЕДВИЖИМОСТИ В СОСЕДНИХ ГОРОДАХ
| Город |
Сред. цена м2 дома |
Сред. цена м2 квартиры |
|---|---|---|
| Тонон-ле-Бен | - | 485 237 RUB |
| Дивон-ле-Бен | 704 712 RUB | 778 726 RUB |
| Эвиан-ле-Бен | 666 331 RUB | 656 421 RUB |
| Анмас | - | 479 253 RUB |
| Ветра-Монту | - | 548 538 RUB |
| Ферне-Вольтер | - | 642 745 RUB |
| Жекс | - | 568 476 RUB |
| Бонвиль | - | 457 533 RUB |
| Сен-Жени-Пуйи | - | 578 803 RUB |
| Ла Рош-сюр-Форон | - | 433 736 RUB |
| Сен-Жюльен-ан-Женевуа | - | 576 544 RUB |
| Клюз | - | 397 694 RUB |
| Самоэн | - | 702 804 RUB |
| Ле Гран-Борнан | - | 682 086 RUB |
| Бельгард-сюр-Вальсерин | - | 321 352 RUB |
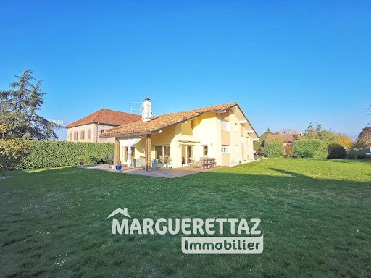

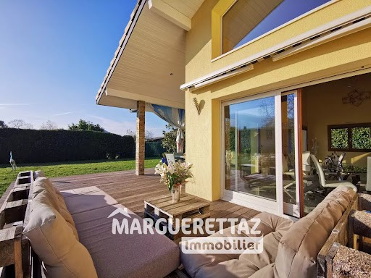
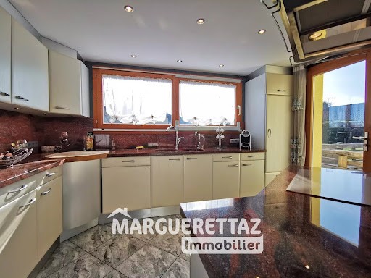

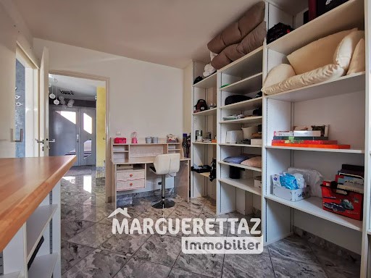

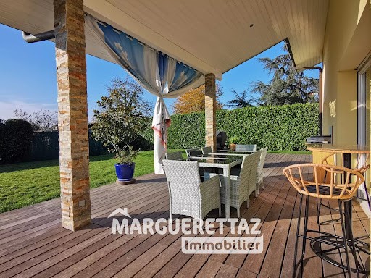

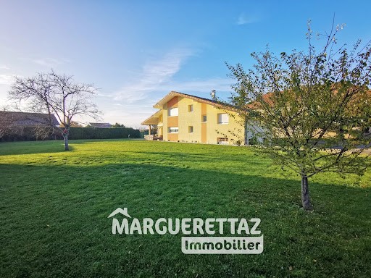
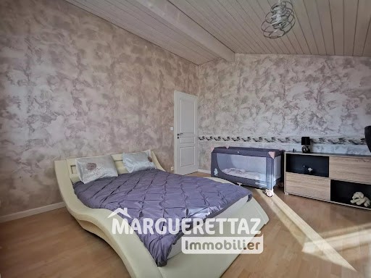
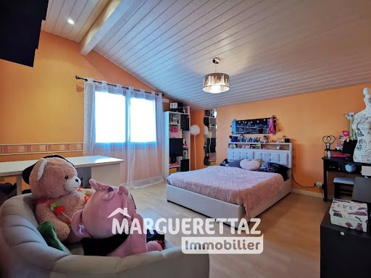
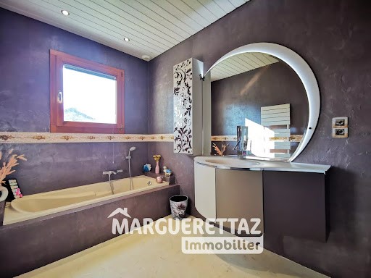
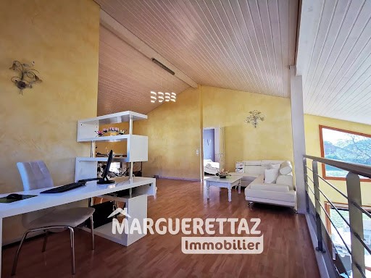
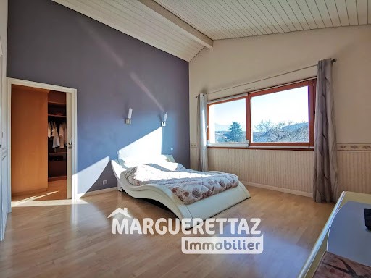
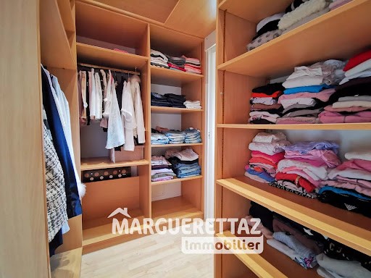
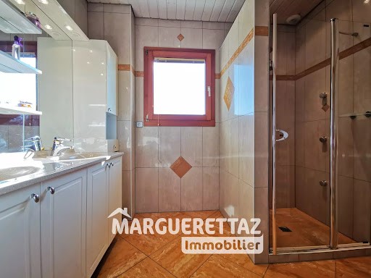
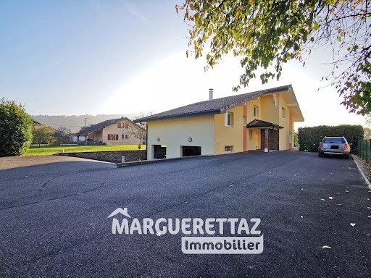

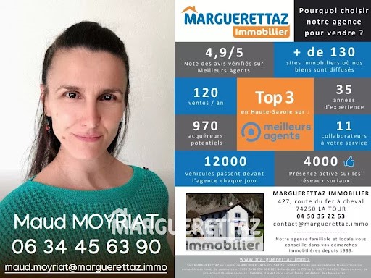
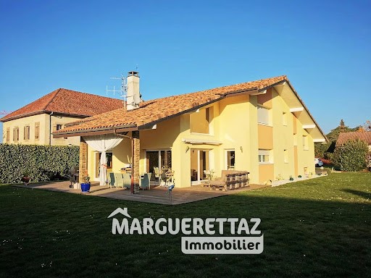
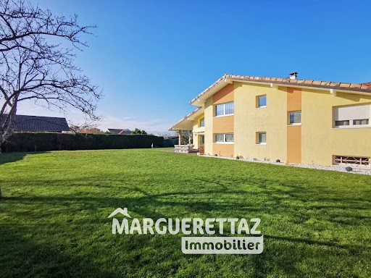

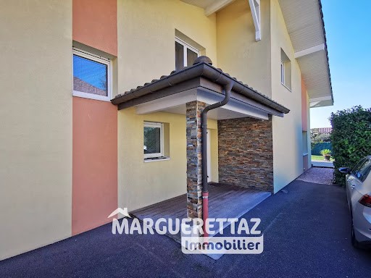
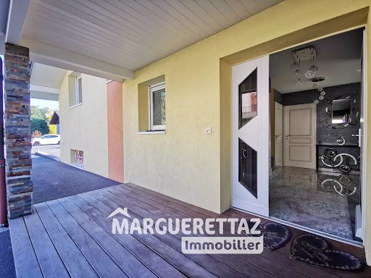
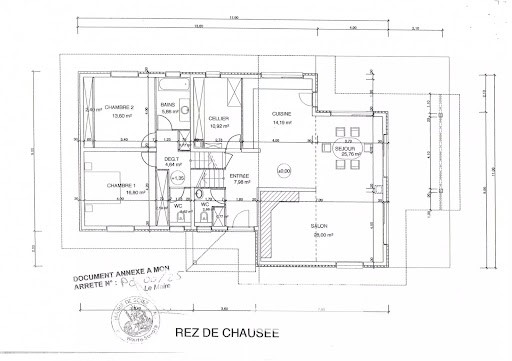
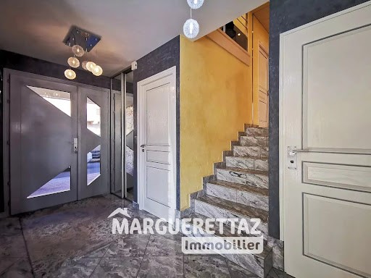
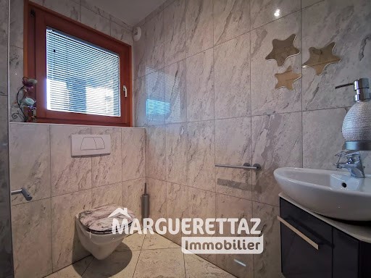





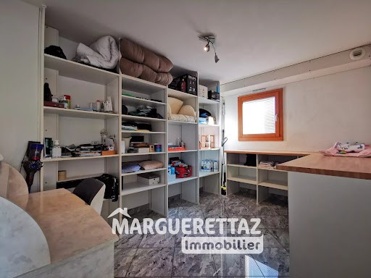
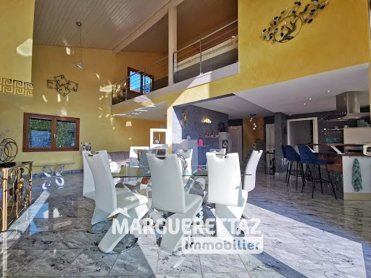
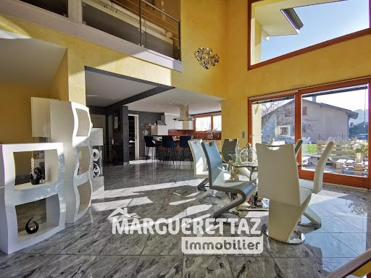

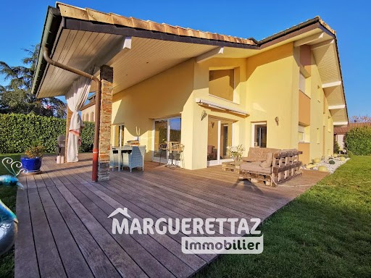


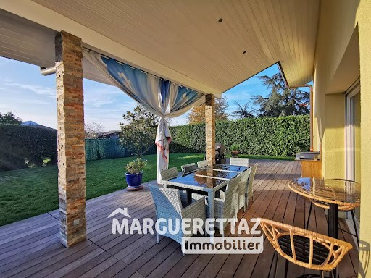
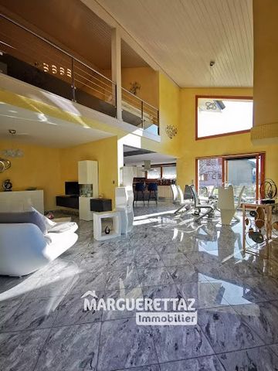
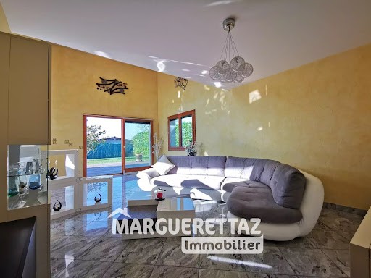
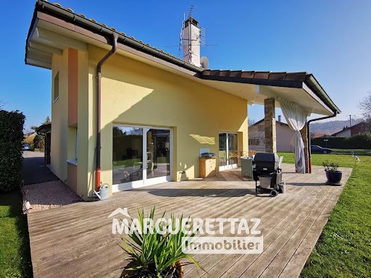
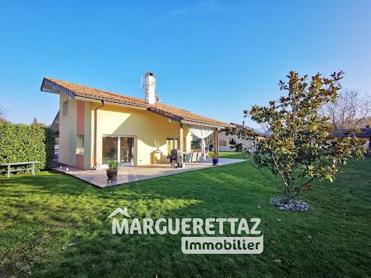


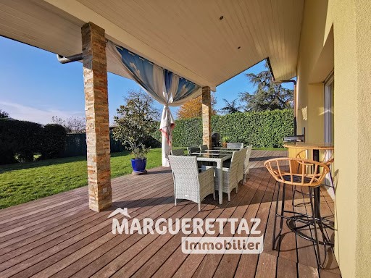
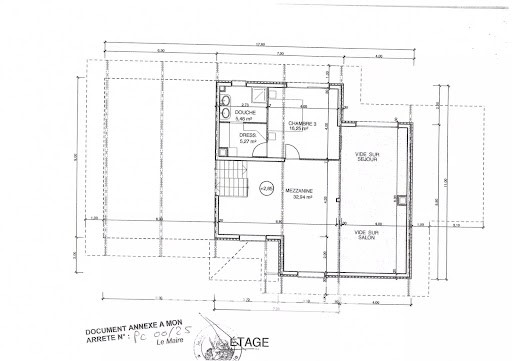
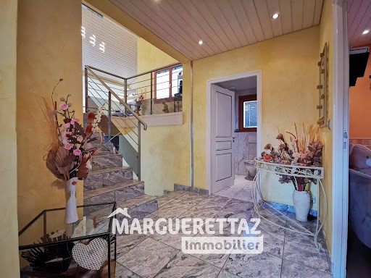
Bright, perfectly maintained architect-designed villa built in 2004, located in a quiet, privileged setting in the heart of the sought-after commune of Sciez. This voluminous 360 m² property, and 202 m² of living space, built on a flat 1582 m² building plot, boasts a huge basement and generous living space, ideal for a family.
On the first floor, you'll find an entrance hall with storage space, a toilet with washbasin, a comfortable fitted kitchen opening onto a magnificent living room of almost 70 m², with large south-facing windows opening onto a pleasant covered terrace. A storeroom adjoining the kitchen completes this bright, functional living space.
The upper half-level comprises a large landing leading to two large 15 and 18 m² bedrooms, one with built-in storage, a bathroom and a separate toilet.
On the top level, an attractive 31 m² mezzanine leads to the spacious master suite of over 26 m², with its dressing room and private shower room.
The 158 m² basement comprises a 50 m² double garage with summer kitchen, a laundry/boiler room, a genuine cellar with gravel floor, ideal for wine storage, a large storeroom and a vast workshop. This space offers numerous possibilities for further development (gym with private shower room, cinema room or games room, etc.).
The 1582 m² plot is largely fenced, flat and suitable for swimming pools, and offers considerable potential for extension, with a total possible floor area of 474 m² and a maximum ridge height of 9 meters - more than doubling the existing living space! The courtyard is tarmac, providing parking for several vehicles in addition to the garage.
This luminous, spacious architect-designed house, built to the highest standards and pampered by its current owners, offers a host of quality features and benefits: high-performance external insulation, wood/aluminum double glazing throughout for maximum comfort and minimum maintenance, electric roller shutters, traditional roof frame and terracotta tiles, copper gutters and fascia boards, low-temperature hydraulic underfloor heating, tarmac driveway and courtyard, numerous built-in cupboards and ancillary spaces for easy storage, perfect South/South-West exposure, flat, buildable and poolable plot, close to amenities, schools, Geneva, lake. ..
NO WORK REQUIRED!
A rare opportunity for those looking for volume, brightness, quality construction, a large plot of land, peace and quiet and close proximity to the Swiss border and amenities. A visit is a must!
Maud MOYRIAT ... ...
See all photos of this property on our website: https:// ... /fr/
For more information or to arrange a viewing, please contact me :
Maud MOYRIAT (EI), independent sales agent registered with the RSAC of Thonon-les-Bains under number 843 227 042, of the Marguerettaz real estate agency, professional card CPI ... Показать больше Показать меньше 360 M² UTILES - 30 MINUTES DE GENÈVE - 45 MINUTES DE L’AÉROPORT - 15 MINUTES DE THONON ET DU DÉBARCADÈRE - COMMODITÉS ET ÉCOLES À PROXIMITÉ - VOLUME ET LUMINOSITÉ - SOUS-SOL COMPLET - QUALITÉ DE CONSTRUCTION - GRAND TERRAIN PLAT CONSTRUCTIBLE - PARFAIT ÉTAT
TOUTES LES PHOTOS SUR NOTRE SITE INTERNET : https:// ... /fr/
Lumineuse villa d'architecte de 2004, parfaitement entretenue, située dans un environnement calme et privilégié, au cœur de la prisée commune de Sciez. Cette volumineuse propriété de 360 m² utiles environ et 202 m² habitables, édifiée sur un terrain plat et constructible de 1582 m², est dotée d'un immense sous-sol et d'une généreuse surface habitable, idéale pour accueillir une famille.
Au rez-de-chaussée, vous trouverez un hall d'entrée avec rangements, un WC avec lave-mains, une confortable cuisine équipée ouverte sur une magnifique pièce de vie déplafonnée de presque 70 m², dotée de larges baies vitrées exposées plein Sud et donnant sur une agréable terrasse couverte. Un cellier attenant à la cuisine complète cet espace de vie fonctionnel et lumineux.
Le demi-niveau supérieur est composé d'un large palier desservant deux grandes chambres de 15 et 18 m², dont une équipée de rangements intégrés, une salle de bains et un WC séparé.
Au dernier niveau, une belle mezzanine de 31 m² permet d'accéder à la spacieuse suite parentale de plus de 26 m², avec son dressing et sa salle d'eau privative.
Le sous-sol de 158 m², parfaitement sain, se compose d'un garage double de 50 m² avec coin cuisine d'été, une buanderie/chaufferie, une véritable cave avec sol en gravier, parfaite pour la conservation du vin, un grand cellier et un vaste atelier. Cet espace offre de nombreuses perspectives d'aménagement supplémentaires (salle de sport avec salle d'eau/ wc supplémentaires, salle de cinéma, salle de jeux, etc.).
Le terrain de 1582 m² est piscinable, en grande partie clôturé et plat, parfait pour les parties de football en famille ! De plus, il offre un potentiel d’extension conséquent avec une emprise au sol totale possible de 474 m² pour une hauteur maximale de 9 mètres au faîtage, soit la possibilité de plus que doubler la surface habitable existante ! La cour est goudronnée, permettant le stationnement de plusieurs véhicules en plus du garage.
Cette lumineuse et volumineuse maison d'architecte, construite dans les règles de l'art et choyée par ses propriétaires actuels, propose de nombreuses prestations de qualité et dispose de nombreux atouts : isolation extérieure performante, double vitrage bois/aluminium de partout avec baies vitrées à translation et fenêtres oscillo-battantes pour un maximum de confort thermique et un minimum d'entretien, volets roulants électriques, store électrique, charpente traditionnelle et tuiles en terre cuite, gouttières, chéneaux et planches de rive en cuivre, plancher chauffant hydraulique basse température, accès et cour goudronnés, nombreux rangements intégrés et espaces annexes pour un stockage aisé, exposition parfaite Sud/Sud-Ouest, terrain plat, constructible et piscinable, nombreuses possibilités d'aménagements supplémentaires offertes par le sous-sol complet, proximité des commodités, écoles, Genève, lac...
AUCUN TRAVAUX À PRÉVOIR !
Une opportunité rare pour ceux qui recherchent volume, luminosité, qualité de construction et durabilité, vaste terrain, calme et proximité de la frontière suisse et des commodités. Une visite s'impose !
Maud MOYRIAT ... ...
Retrouvez toutes les photos de ce bien sur notre site internet : https:// ... /fr/
Pour plus d'informations ou pour une visite, contactez-moi :
Maud MOYRIAT (EI), agent commercial indépendant immatriculé au RSAC de Thonon-les-Bains sous le numéro 843 227 042, de l’agence immobilière Marguerettaz, carte professionnelle CPI ... 30 MINUTES FROM GENEVA - 45 MINUTES FROM THE AIRPORT - 15 MINUTES FROM THONON AND THE LANDING STAGE - AMENITIES AND SCHOOLS NEARBY - 360 M² OF LIVING SPACE - SPACIOUS AND BRIGHT - FULL BASEMENT - QUALITY CONSTRUCTION - LARGE BUILDING PLOT - PERFECT CONDITION
Bright, perfectly maintained architect-designed villa built in 2004, located in a quiet, privileged setting in the heart of the sought-after commune of Sciez. This voluminous 360 m² property, and 202 m² of living space, built on a flat 1582 m² building plot, boasts a huge basement and generous living space, ideal for a family.
On the first floor, you'll find an entrance hall with storage space, a toilet with washbasin, a comfortable fitted kitchen opening onto a magnificent living room of almost 70 m², with large south-facing windows opening onto a pleasant covered terrace. A storeroom adjoining the kitchen completes this bright, functional living space.
The upper half-level comprises a large landing leading to two large 15 and 18 m² bedrooms, one with built-in storage, a bathroom and a separate toilet.
On the top level, an attractive 31 m² mezzanine leads to the spacious master suite of over 26 m², with its dressing room and private shower room.
The 158 m² basement comprises a 50 m² double garage with summer kitchen, a laundry/boiler room, a genuine cellar with gravel floor, ideal for wine storage, a large storeroom and a vast workshop. This space offers numerous possibilities for further development (gym with private shower room, cinema room or games room, etc.).
The 1582 m² plot is largely fenced, flat and suitable for swimming pools, and offers considerable potential for extension, with a total possible floor area of 474 m² and a maximum ridge height of 9 meters - more than doubling the existing living space! The courtyard is tarmac, providing parking for several vehicles in addition to the garage.
This luminous, spacious architect-designed house, built to the highest standards and pampered by its current owners, offers a host of quality features and benefits: high-performance external insulation, wood/aluminum double glazing throughout for maximum comfort and minimum maintenance, electric roller shutters, traditional roof frame and terracotta tiles, copper gutters and fascia boards, low-temperature hydraulic underfloor heating, tarmac driveway and courtyard, numerous built-in cupboards and ancillary spaces for easy storage, perfect South/South-West exposure, flat, buildable and poolable plot, close to amenities, schools, Geneva, lake. ..
NO WORK REQUIRED!
A rare opportunity for those looking for volume, brightness, quality construction, a large plot of land, peace and quiet and close proximity to the Swiss border and amenities. A visit is a must!
Maud MOYRIAT ... ...
See all photos of this property on our website: https:// ... /fr/
For more information or to arrange a viewing, please contact me :
Maud MOYRIAT (EI), independent sales agent registered with the RSAC of Thonon-les-Bains under number 843 227 042, of the Marguerettaz real estate agency, professional card CPI ...