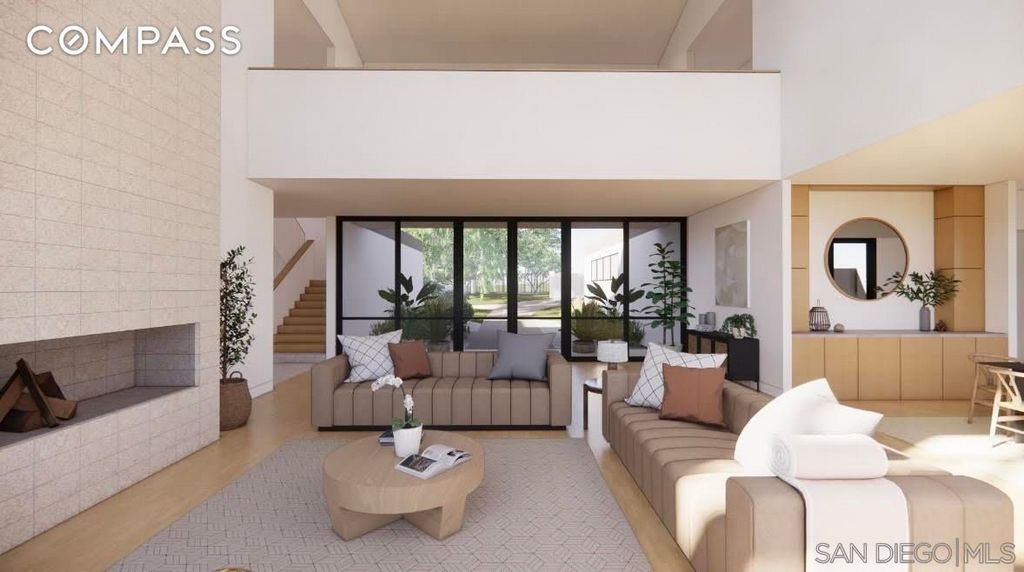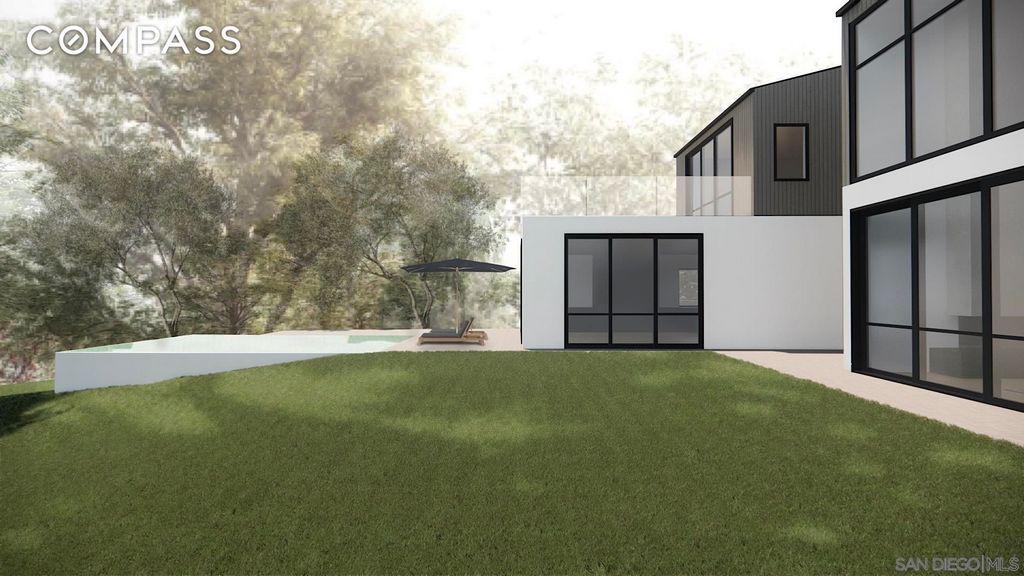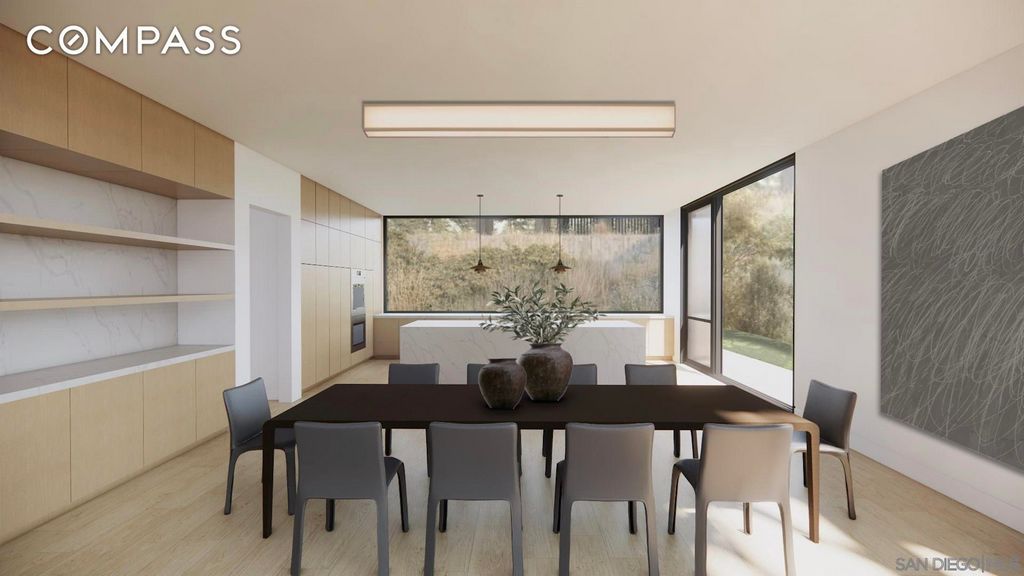404 401 575 RUB
404 401 575 RUB
404 401 575 RUB
404 401 575 RUB





