78 447 133 RUB
93 258 830 RUB
145 м²
91 064 504 RUB
192 м²
104 230 457 RUB
4 сп
180 м²
86 675 854 RUB
3 сп
169 м²
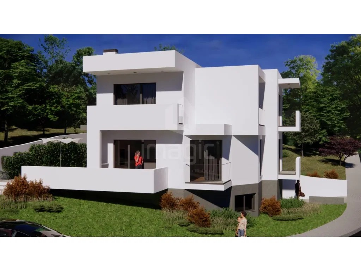
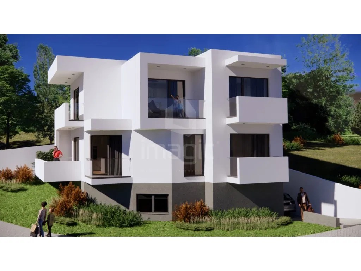
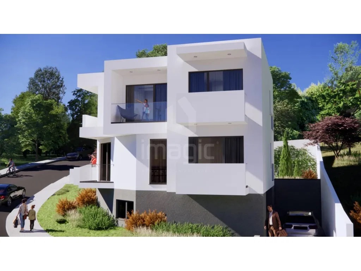
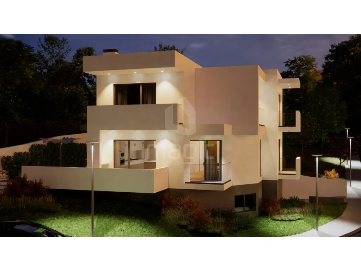
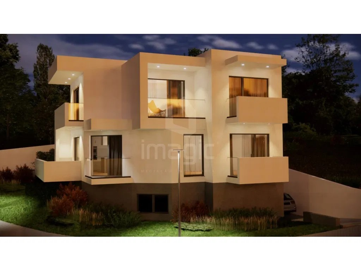
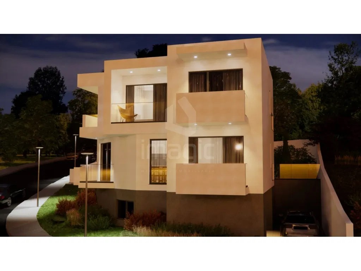
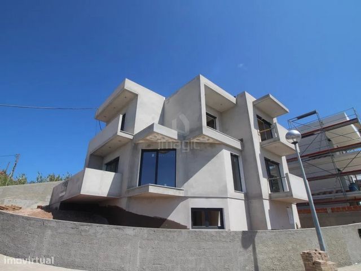
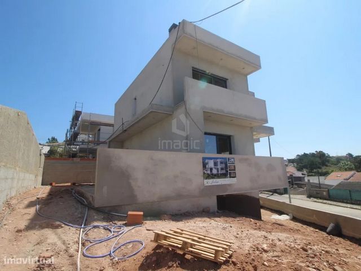
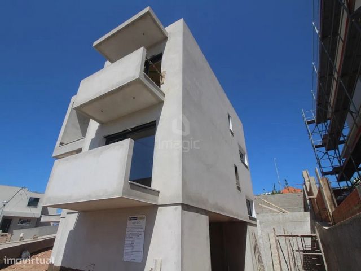
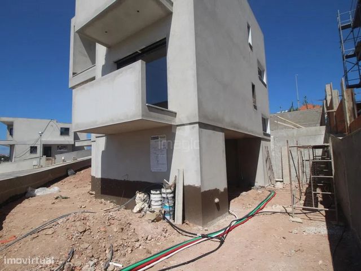
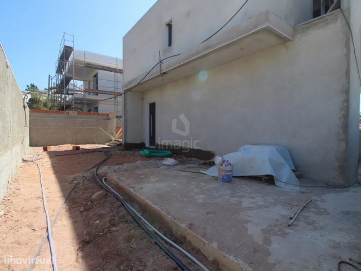
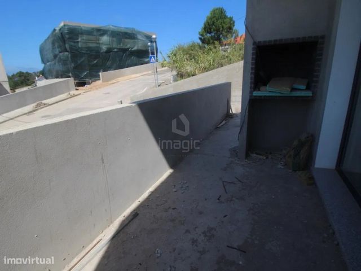
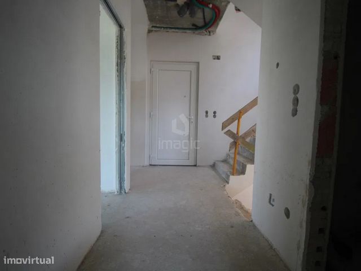
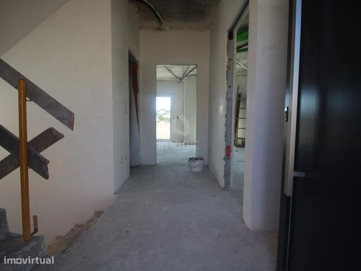
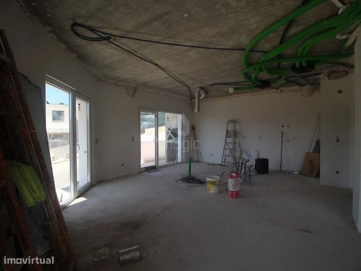
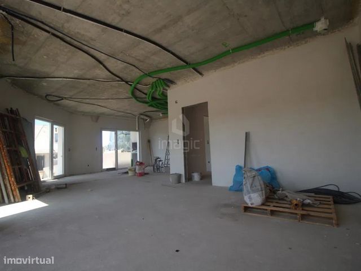
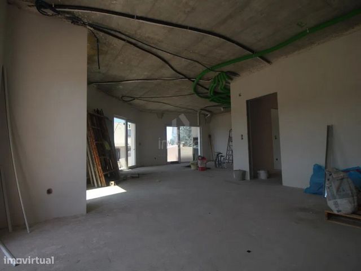
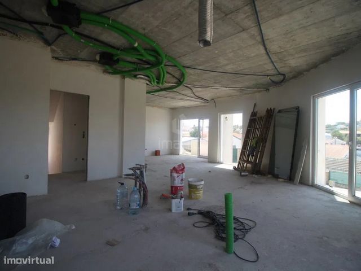
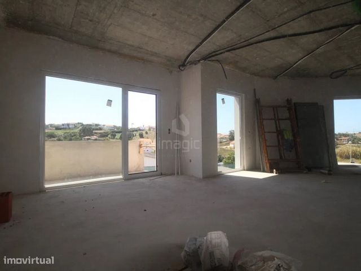
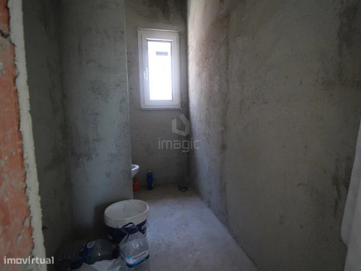
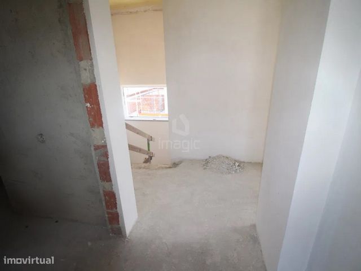
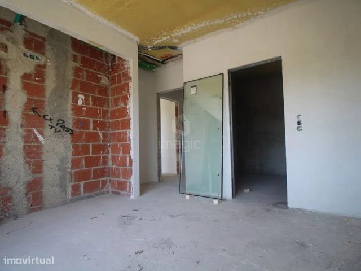
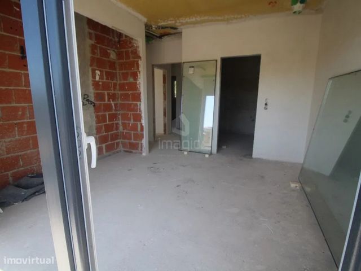
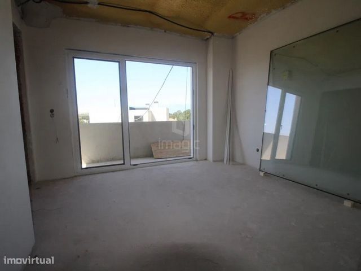
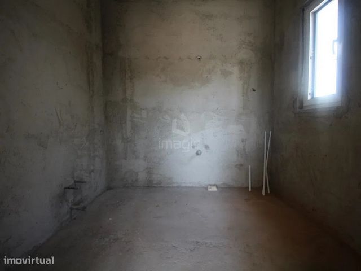
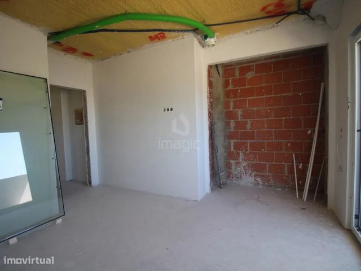
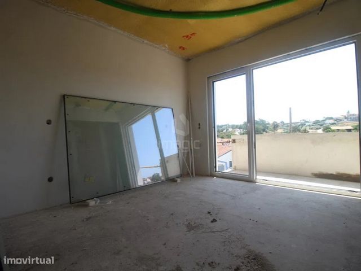
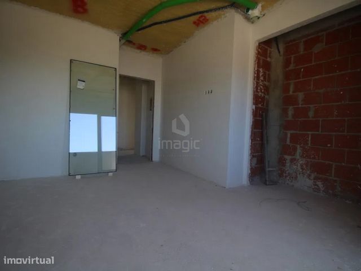
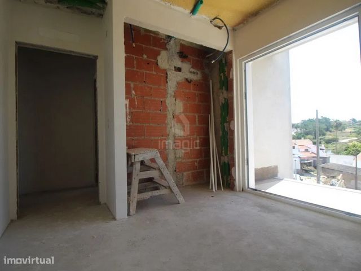
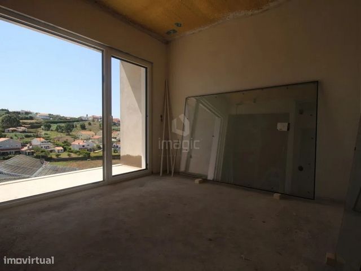
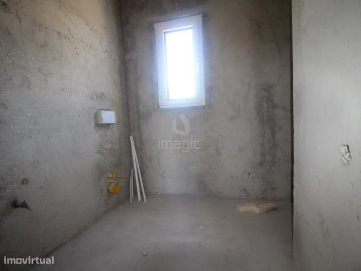
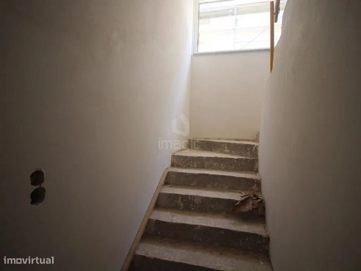
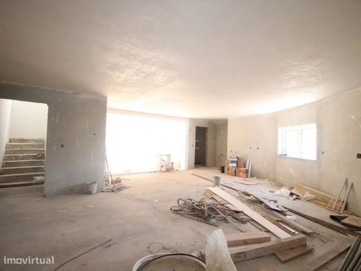
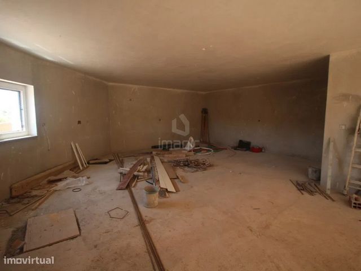
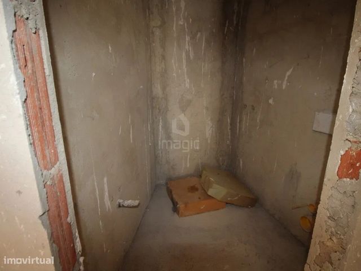
Floor 0 - an entrance hall, a guest toilet, living room and the kitchen (kitchenette) connected to a balcony with barbecue, ideal space to enjoy al fresco dining or simply relax.
Floor 1 - bedroom hall, two bedrooms with wardrobe and balcony, a common bathroom with window, a suite with wardrobe and private bathroom with window and a balcony.
Floor -1 - a large garage and a bathroom.
*All images and information presented do not dispense with confirmation by the mediator as well as consultation of the property's documentation.
Energy Rating: A
3 bedroom villa of contemporary architecture, with good sun exposure and countryside views, located in a quiet area, 1 km from the village of Ericeira and 8 km from the village of Mafra. This villa consisting of three floors has generous spaces with excellent quality finishes and is divided as follows:
Floor 0 - an entrance hall, a guest toilet, living room and the kitchen (kitchenette) connected to a balcony with barbecue, ideal space to enjoy al fresco dining or simply relax.
Floor 1 - bedroom hall, two bedrooms with wardrobe and balcony, a common bathroom with window, a suite with wardrobe and private bathroom with window and a balcony.
Floor -1 - a large garage, bathroom
Energy Rating: A Показать больше Показать меньше Moradia T3 de arquitetura contemporânea, com boa exposição solar e vista de campo, localizada numa zona tranquila, a 1 Km da Vila da Ericeira e a 8 Kms da Vila de Mafra. Esta moradia composta por três pisos apresenta espaços generosos com acabamentos de excelente qualidade e está dividida da seguinte forma:
Piso 0 - um hall de entrada, um WC de serviço, sala de estar e a cozinha (kitchenette) com ligação a uma varanda com barbecue, espaço ideal para desfrutar de refeições ao ar livre ou simplesmente relaxar.
Piso 1 - hall dos quartos, dois quartos com roupeiro e varanda, um WC comum com janela, uma suíte com roupeiro e WC privativo com janela e uma varanda.
Piso -1 - uma ampla garagem e um wc .
*Todas as imagens e informação apresentadas não dispensam a confirmação por parte da mediadora bem como a consulta da documentação do imóvel.
Categoria Energética: A
3 bedroom villa of contemporary architecture, with good sun exposure and countryside views, located in a quiet area, 1 km from the village of Ericeira and 8 km from the village of Mafra. This villa consisting of three floors has generous spaces with excellent quality finishes and is divided as follows:
Floor 0 - an entrance hall, a guest toilet, living room and the kitchen (kitchenette) connected to a balcony with barbecue, ideal space to enjoy al fresco dining or simply relax.
Floor 1 - bedroom hall, two bedrooms with wardrobe and balcony, a common bathroom with window, a suite with wardrobe and private bathroom with window and a balcony.
Floor -1 - a large garage, bathroom
Energy Rating: A 3 bedroom villa of contemporary architecture, with good sun exposure and countryside views, located in a quiet area, 1 km from the village of Ericeira and 8 kms from the village of Mafra. This villa consisting of three floors has generous spaces with excellent quality finishes and is divided as follows:
Floor 0 - an entrance hall, a guest toilet, living room and the kitchen (kitchenette) connected to a balcony with barbecue, ideal space to enjoy al fresco dining or simply relax.
Floor 1 - bedroom hall, two bedrooms with wardrobe and balcony, a common bathroom with window, a suite with wardrobe and private bathroom with window and a balcony.
Floor -1 - a large garage and a bathroom.
*All images and information presented do not dispense with confirmation by the mediator as well as consultation of the property's documentation.
Energy Rating: A
3 bedroom villa of contemporary architecture, with good sun exposure and countryside views, located in a quiet area, 1 km from the village of Ericeira and 8 km from the village of Mafra. This villa consisting of three floors has generous spaces with excellent quality finishes and is divided as follows:
Floor 0 - an entrance hall, a guest toilet, living room and the kitchen (kitchenette) connected to a balcony with barbecue, ideal space to enjoy al fresco dining or simply relax.
Floor 1 - bedroom hall, two bedrooms with wardrobe and balcony, a common bathroom with window, a suite with wardrobe and private bathroom with window and a balcony.
Floor -1 - a large garage, bathroom
Energy Rating: A