КАРТИНКИ ЗАГРУЖАЮТСЯ...
Дом (Продажа)
Ссылка:
EDEN-T102079791
/ 102079791
Ссылка:
EDEN-T102079791
Страна:
NL
Город:
Amsterdam
Почтовый индекс:
1067 WR
Категория:
Жилая
Тип сделки:
Продажа
Тип недвижимости:
Дом
Площадь:
165 м²
Участок:
204 м²
Комнат:
7
Спален:
5
Ванных:
1
Сигнализация:
Да
Бассейн:
Да
Кондиционер:
Да
ЦЕНЫ ЗА М² НЕДВИЖИМОСТИ В СОСЕДНИХ ГОРОДАХ
| Город |
Сред. цена м2 дома |
Сред. цена м2 квартиры |
|---|---|---|
| Рубе | - | 346 596 RUB |
| Круа | - | 572 784 RUB |
| Дюнкерк | - | 420 065 RUB |
| Вильнёв-д’Аск | - | 787 030 RUB |
| Ламберсар | - | 467 136 RUB |
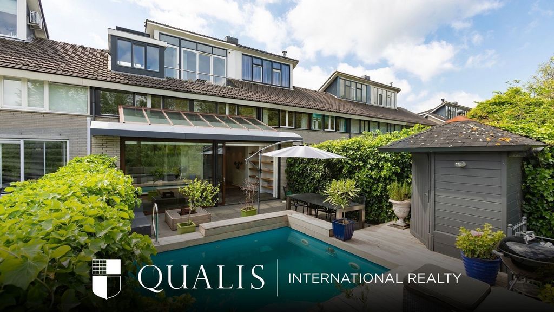

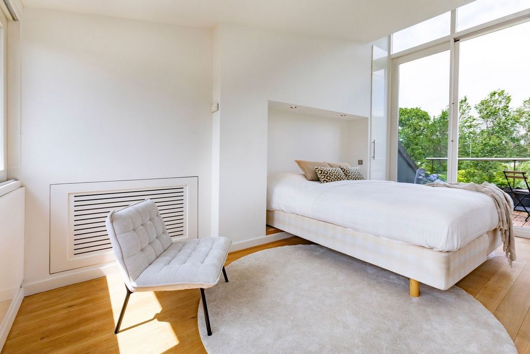
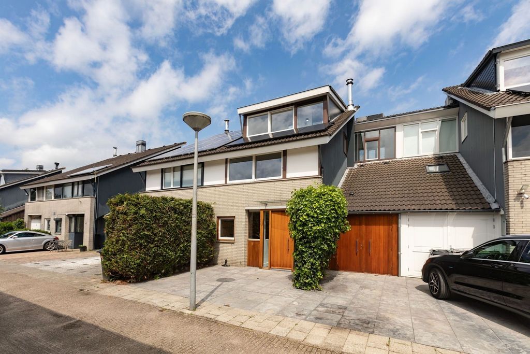
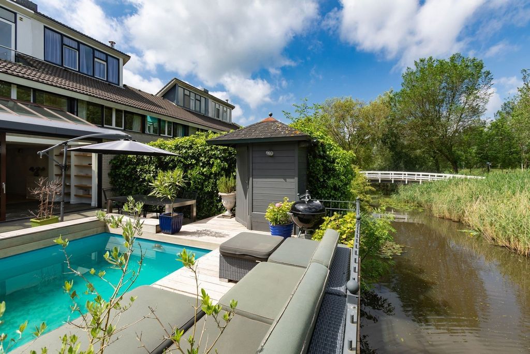

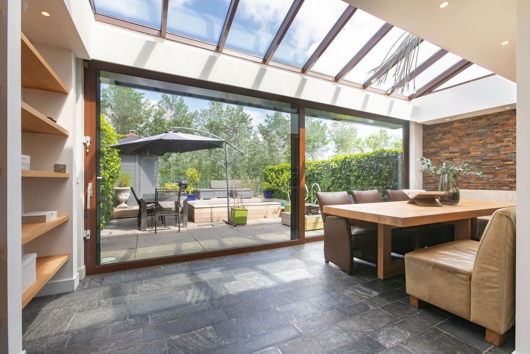
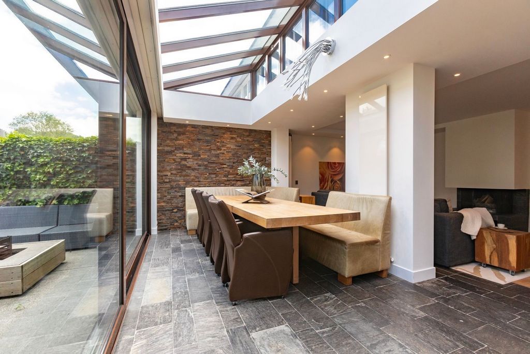






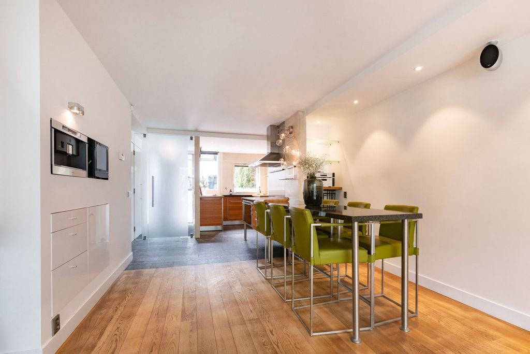

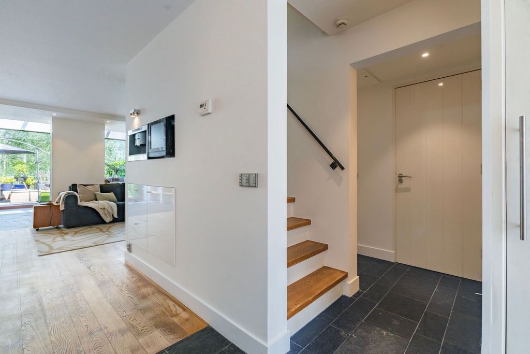

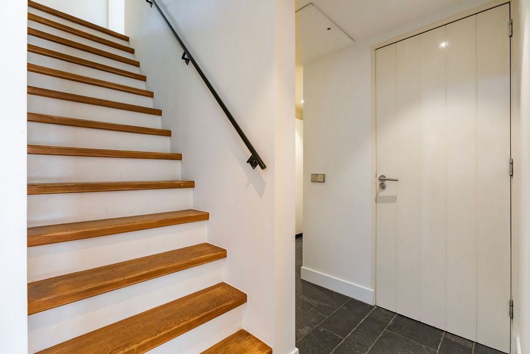
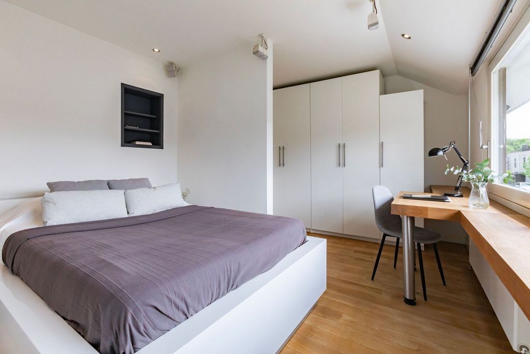


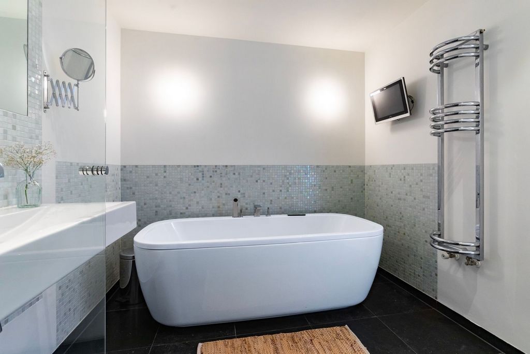

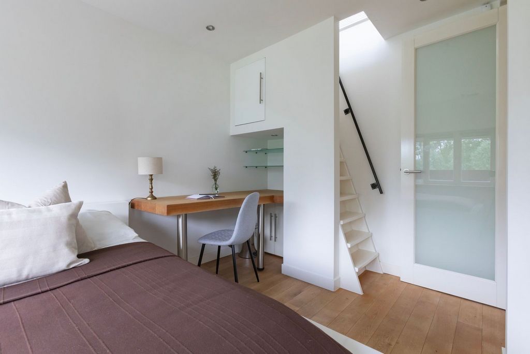
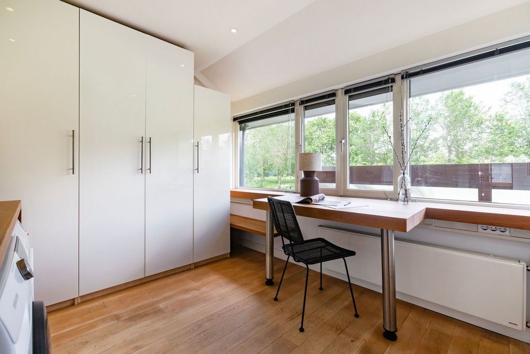
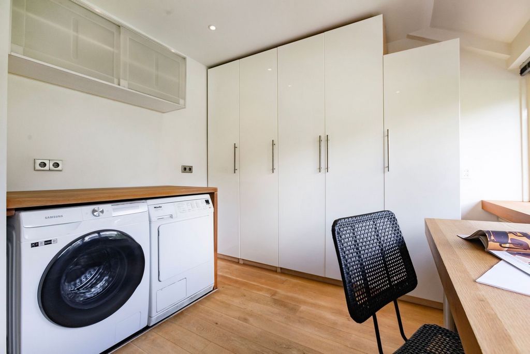

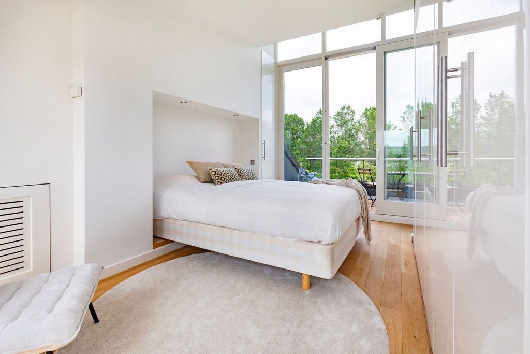
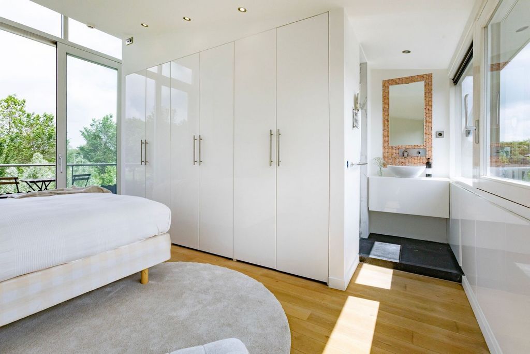

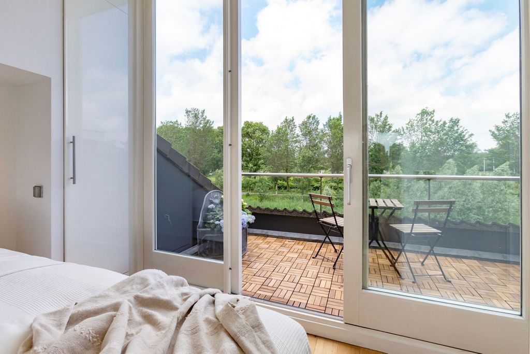
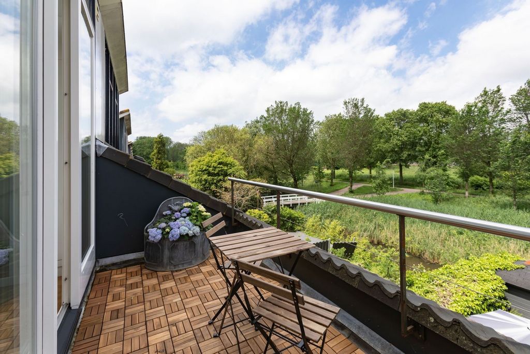


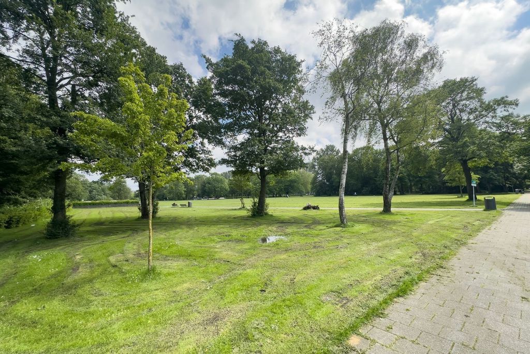
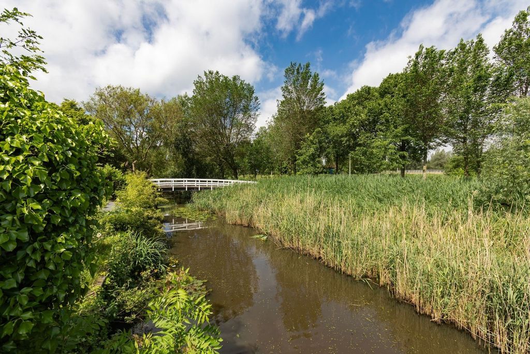
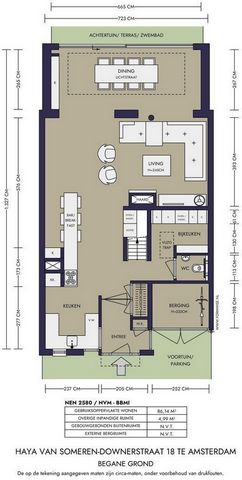
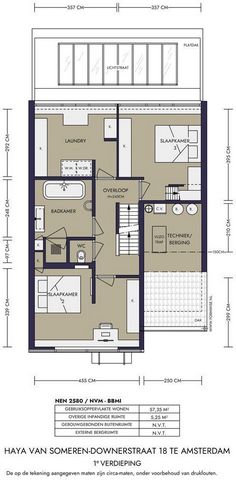
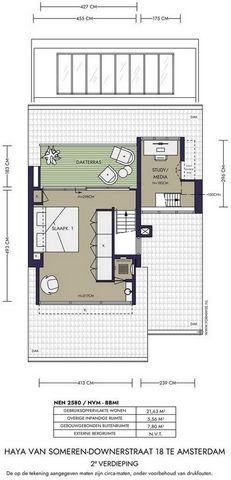

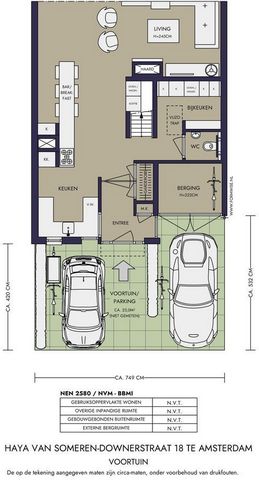
Features:
- Air Conditioning
- Alarm
- SwimmingPool Показать больше Показать меньше Nie wieder Pacht zahlen: Alle Erbpachtverträge werden bis zur Unendlichkeit abgekauft! Komfort und moderne Eleganz vereinen sich in diesem schönen Einfamilienhaus (165 m²) im Westen von Amsterdam. Mit 4 Schlafzimmern, 2 Bädern, Schuppen (2,77 m²), Abstellraum (4,99 m²) und Abstellraum auf dem Dachboden bietet dieses Haus die perfekte Kombination aus Luxus und Funktionalität. Treten Sie nach draußen und entspannen Sie sich in der Privatsphäre Ihres eigenen Gartens (ca. 43 m²) mit erfrischendem Pool und privatem Dock. Der ideale Ort, um sich im umliegenden Grün zu entspannen. Die hintere Glasfassade bringt eine faszinierende Menge an Licht in den Wohnbereich mit offenem Layout und Kamin. Einzigartig an diesem Haus ist, dass es vor Ort Parkplätze für 2 Autos und ein Lastenfahrrad gibt! Es gibt auch einen Abstellraum, der über die Einfahrt erreichbar ist und in dem Fahrräder abgestellt werden können. Im Jahr 2005 wurde das Haus renoviert und im Jahr 2024 wurden eine neue Wärmepumpe und ein neuer Kessel installiert. Alles im Inneren wurde neu gestrichen, die Böden wurden geschliffen und geölt und der Balkon hat eine neue Terrasse. Es gibt 12 Sonnenkollektoren auf dem Dach und das Haus hat ein Energielabel A+. Details - Alle Erbpachtverträge werden abgekauft: Nie wieder für das Grundstück bezahlen! - 4 Schlafzimmer und 1 Arbeitszimmer - Abstellraum und Dachboden - 2 Badezimmer - Hinterhof von ca. 60 m² mit Swimmingpool - Privates Dock - Vorgarten von ca. 23 m² - Parkplatz auf eigenem Grundstück mit Platz für 2 Autos - Energielabel A+ - Neue Propan-Wärmepumpe und neuer Kessel im Jahr 2024 installiert (mit Garantie) - 12 Sonnenkollektoren - Im Jahr 2024 wurde innen alles gestrichen, Böden geschliffen und geölt - Balkon mit neuem Belag Layout Das Haus erstreckt sich über drei Etagen und hat die folgende Aufteilung. Beim Betreten werden Sie von einem geräumigen und einladenden Wohnzimmer mit moderner offener Küche begrüßt, die komplett mit Elektroherd, Dunstabzugshaube, Kühlschrank mit Gefrierfach, Backofen, Geschirrspüler und eingebauter Kaffeemaschine ausgestattet ist. Die Frühstückstheke verbindet die Küche mit dem Wohnzimmer. Für zusätzlichen Komfort gibt es einen Hauswirtschaftsraum mit einer Kombination aus Backofen/Mikrowelle und viel Stauraum. Über die Dachbodenleiter ist das obere Dachgeschoss mit viel Stauraum begehbar. Der Ess- und Sitzbereich zeichnet sich durch eine helle und einladende Atmosphäre dank der Glasschiebetüren und des Oberlichts aus. Von hier aus gelangt man in den Garten mit Terrasse. Der Hinterhof ist eine grüne Oase der Ruhe und Entspannung. Der Pool bietet Abkühlung an warmen Sommertagen. Der private Steg ist ideal für ein Boot, um die nahe gelegenen Wasserstraßen zu erkunden. Im zweiten Stock dieses Hauses befinden sich drei komfortable Schlafzimmer, von denen eines über eine Treppe zu einem zusätzlichen kleinen Raum führt, der sich ideal als Arbeits- oder Spielzimmer eignet. Eines der Schlafzimmer wird derzeit als Waschküche genutzt. Das geräumige Badezimmer in der Mitte der Etage ist mit einer ebenerdigen Dusche, Badewanne und Waschbecken ausgestattet. Für maximalen Komfort und Bequemlichkeit gibt es eine separate Toilette auf dem Treppenabsatz. Im zweiten Stock gelangen Sie direkt in das Hauptschlafzimmer, das mit Klimaanlage, einer privaten ebenerdigen Dusche und einem Waschbecken ausgestattet ist. Der Raum verfügt dank der Glasrückseite, die den Zugang zum Balkon über die gesamte Breite des Hauses ermöglicht, über viel Tageslicht. Umwelt und Erreichbarkeit Das Haus befindet sich in einer kinderfreundlichen Wohngegend. In der Nachbarschaft gibt es mehrere Grünflächen und Parks. Ein paar Minuten mit dem Fahrrad entfernt befinden sich der Sportpark de Eendracht und die Fruittuinen van West. Diese grüne Umgebung bietet eine willkommene Abwechslung vom Stadtleben. Es gibt mehrere Annehmlichkeiten in der Nähe; Supermärkte, Geschäfte und Restaurants. Für Familien mit Kindern gibt es mehrere Schulen und Kinderbetreuungseinrichtungen in der Nähe. Öffentliche Verkehrsmittel befinden sich in unmittelbarer Nähe, so dass Sie bequem in andere Teile von Amsterdam reisen können. Das Stadtzentrum erreichen Sie mit dem Fahrrad in einer halben Stunde. Mit dem Auto erreichen Sie die Ringstraße A10 und die Autobahn A5 in nur wenigen Minuten.
Features:
- Air Conditioning
- Alarm
- SwimmingPool *** English text below *** Nooit meer erfpacht betalen: de erfpacht is volledig afgekocht! Comfort en moderne elegantie komen samen in deze prachtige eengezinswoning (165 m²) in Amsterdam west. Met 4 slaapkamers, 2 badkamers, schuur (2,77 m²), berging (4,99 m²) en een vliering biedt deze woning de perfecte combinatie van luxe en functionaliteit. Stap naar buiten en ontspan in de privacy van uw eigen achtertuin (ca. 43m²), compleet met verfrissend zwembad en privé aanlegsteiger. De ideale plek om te ontspannen tussen het omliggende groen. De glazen achterpui geeft waanzinnig veel lichtinval in het leefgedeelte met open indeling en gezellige haard. Uniek aan deze stadswoning is dat er parkeergelegenheid is op eigen terrein voor 2 auto’s én een bakfiets! Daarnaast is er een berging, bereikbaar via de oprit, waar fietsen in opgeborgen kunnen worden. In 2005 is de woning verbouwd en in 2024 is er een nieuwe warmtepomp en boiler geplaatst. Eveneens is binnen alles opnieuw geschilderd, zijn de vloeren geschuurd en geolied en het balkon heeft nieuwe vlonders. Op het dak liggen 12 zonnepanelen en de woning heeft een energielabel A+. Bijzonderheden - Erfpacht volledig afgekocht! - 4 slaapkamers en 1 study - Inpandige berging en vliering - 2 badkamers - Achtertuin van ca. 60 m² met zwembad - Aanlegsteiger - Schuur in achtertuin - Voortuin van ca. 23 m² - Parkeren op eigen terrein met plek voor 2 auto’s - Energielabel A+ - Nieuwe propaan warmtepomp en boiler geplaatst in 2024 (met garantie) - 12 zonnepanelen - In 2024 binnen alles geschilderd, vloeren geschuurd en geolied - Balkon voorzien van nieuwe vlonders Indeling De woning is verdeeld over drie verdiepingen en kent de volgende indeling. Bij binnenkomst wordt u verwelkomd door een ruime en uitnodigende leefruimte met moderne open keuken, volledig uitgerust met een elektrische kookplaat, afzuigkap, koel-vries combinatie, oven, afwasmachine en ingebouwde koffiemachine. De breakfastbar vormt de verbinding tussen de keuken en de living. Voor extra gemak is er een bijkeuken met een combi-oven/magnetron en veel kastruimte. Door middel van de vlizotrap is de bovengelegen vliering bereikbaar met ongekend veel opbergruimte. Het eet- en zitgedeelte worden gekenmerkt door een lichte en uitnodigde sfeer dankzij de glazen schuifpui en lichtstraat. Vanuit hier is de tuin met terras bereikbaar. De achtertuin is een groene oase van rust en ontspanning. Het zwembad biedt verkoeling tijdens de warme zomerdagen. De privé steiger is ideaal voor het aanleggen van een boot om de nabijgelegen waterwegen te verkennen. Op de eerste verdieping van deze woning bevinden zich drie comfortabele kamers, waarvan één kamer een trap naar boven heeft. Het bovengelegen deel is ideaal als studeer- of speelruimte. Eén van de slaapkamers is momenteel in gebruik als laundry. De ruime badkamer in het midden van de verdieping is uitgerust met een inloopdouche, ligbad en wastafel. Voor optimaal comfort en gemak, zit er een separaat toilet op de overloop. Op de tweede verdieping betreedt u direct de masterbedroom, voorzien van airco, een eigen inloopdouche en wastafel. De kamer heeft veel natuurlijk licht dankzij de glazen achterpui, die toegang biedt tot het balkon over de gehele breedte van de woning. Omgeving en bereikbaarheid De woning is gelegen in een kindervriendelijke woonwijk. In de buurt zijn er verschillende groene ruimtes en parken. Op enkele minuten fietsen ligt sportpark de Eendracht en de Fruittuinen van West. Deze groene omgeving biedt een welkome ontspanning uit het stadsleven. Er zijn verschillende voorzieningen in de buurt; supermarketen, winkels en restaurants. Voor gezinnen met kinderen zijn er verschillende scholen en kinderopvangfaciliteiten in de buurt. Er is een goede verbindingen met het openbaar vervoer, waardoor het gemakkelijk is om naar andere delen van Amsterdam te reizen. Het centrum ligt op een halfuur fietsafstand. Met de auto bent u binnen slechts een paar minuten op de Ringweg A10 en snelweg A5. ----------------------------------------------------------------- Never pay leasehold ever again: all ground lease is bought off untill infinity! Comfort and modern elegance come together in this beautiful family home (165 m²) in Amsterdam west. With 4 bedrooms, 2 bathrooms, shed (2.77 m²), storage room (4.99 m²) and storage attic, this home offers the perfect combination of luxury and functionality. Step outside and relax in the privacy of your own garden (approx. 43m²), complete with refreshing pool and private dock. The ideal place to relax among the surrounding greenery. The rear glass facade gives a mesmarizing amount of light into the living area with open layout and fireplace. Unique to this house is that there is on-site parking for 2 cars and a cargo bike! There is also a storage room, accessible via the driveway, where bicycles can be stored. In 2005 the house was renovated and in 2024 a new heat pump and boiler were installed. Everything inside has been repainted, the floors have been sanded and oiled and the balcony has new decking. There are 12 solar panels on the roof and the house has an energy label A+. Details - All ground lease is bought off: never pay for the ground ever again! - 4 bedrooms and 1 study - Storage room and attic - 2 bathrooms - Backyard of approx 60 m² with swimming pool - Private dock - Front garden of approx. 23 m² - Parking on own property with space for 2 cars - Energy label A+ - New propane heat pump and boiler installed in 2024 (with warranty) - 12 solar panels - In 2024 everything inside was painted, floors sanded and oiled - Balcony with new decking Layout The house is spread over three floors and has the following layout. Upon entering you are welcomed by a spacious and inviting living with modern open kitchen, fully equipped with an electric stove, extractor hood, fridge-freezer, oven, dishwasher and built-in coffee machine. The breakfast bar connects the kitchen to the living room. For extra convenience, there is a utility room with a combination oven/microwave and plenty of cupboard space. Using the loft ladder, the upper attic is accessible with a lot of storage space. The dining and sitting area are characterized by a bright and inviting atmosphere thanks to the sliding glass doors and skylight. From here you can acces the garden with terrace. The backyard is a green oasis of peace and relaxation. The pool offers cooling during warm summer days. The private dock is ideal for a boat to explore the nearby waterways with. On the second floor of this home are three comfortable bedrooms, one of which has a staircase leading to an additional small room, ideal as a study or playroom. One of the bedrooms is currently used as a laundry room. The spacious bathroom in the middle of the floor is equipped with a walk-in shower, bathtub and sink. For maximum comfort and convenience, there is a separate toilet on the landing. On the second floor, you enter directly into the master bedroom, equipped with air conditioning, a private walk-in shower and sink. The room has plenty of natural light thanks to the glass rear, which provides access to the balcony across the entire width of the house. Environment and accessibility The house is located in a child-friendly residential area. In the neighborhood there are several green spaces and parks. A few minutes' bike ride away is sports park de Eendracht and the Fruittuinen van West. This green environment offers a welcome respite from city life. There are several amenities nearby; supermarkets, stores and restaurants. For families with children, there are several schools and childcare facilities nearby. Public transport is available in the direct vicinity, making it easy to travel to other parts of Amsterdam. The city center is a half-hour bike ride away. By car, you can get to the A10 ring road and A5 highway in just a few minutes.
Features:
- Air Conditioning
- Alarm
- SwimmingPool Never pay leasehold ever again: all ground lease is bought off untill infinity! Comfort and modern elegance come together in this beautiful family home (165 m²) in Amsterdam west. With 4 bedrooms, 2 bathrooms, shed (2.77 m²), storage room (4.99 m²) and storage attic, this home offers the perfect combination of luxury and functionality. Step outside and relax in the privacy of your own garden (approx. 43m²), complete with refreshing pool and private dock. The ideal place to relax among the surrounding greenery. The rear glass facade gives a mesmarizing amount of light into the living area with open layout and fireplace. Unique to this house is that there is on-site parking for 2 cars and a cargo bike! There is also a storage room, accessible via the driveway, where bicycles can be stored. In 2005 the house was renovated and in 2024 a new heat pump and boiler were installed. Everything inside has been repainted, the floors have been sanded and oiled and the balcony has new decking. There are 12 solar panels on the roof and the house has an energy label A+. Details - All ground lease is bought off: never pay for the ground ever again! - 4 bedrooms and 1 study - Storage room and attic - 2 bathrooms - Backyard of approx 60 m² with swimming pool - Private dock - Front garden of approx. 23 m² - Parking on own property with space for 2 cars - Energy label A+ - New propane heat pump and boiler installed in 2024 (with warranty) - 12 solar panels - In 2024 everything inside was painted, floors sanded and oiled - Balcony with new decking Layout The house is spread over three floors and has the following layout. Upon entering you are welcomed by a spacious and inviting living with modern open kitchen, fully equipped with an electric stove, extractor hood, fridge-freezer, oven, dishwasher and built-in coffee machine. The breakfast bar connects the kitchen to the living room. For extra convenience, there is a utility room with a combination oven/microwave and plenty of cupboard space. Using the loft ladder, the upper attic is accessible with a lot of storage space. The dining and sitting area are characterized by a bright and inviting atmosphere thanks to the sliding glass doors and skylight. From here you can acces the garden with terrace. The backyard is a green oasis of peace and relaxation. The pool offers cooling during warm summer days. The private dock is ideal for a boat to explore the nearby waterways with. On the second floor of this home are three comfortable bedrooms, one of which has a staircase leading to an additional small room, ideal as a study or playroom. One of the bedrooms is currently used as a laundry room. The spacious bathroom in the middle of the floor is equipped with a walk-in shower, bathtub and sink. For maximum comfort and convenience, there is a separate toilet on the landing. On the second floor, you enter directly into the master bedroom, equipped with air conditioning, a private walk-in shower and sink. The room has plenty of natural light thanks to the glass rear, which provides access to the balcony across the entire width of the house. Environment and accessibility The house is located in a child-friendly residential area. In the neighborhood there are several green spaces and parks. A few minutes' bike ride away is sports park de Eendracht and the Fruittuinen van West. This green environment offers a welcome respite from city life. There are several amenities nearby; supermarkets, stores and restaurants. For families with children, there are several schools and childcare facilities nearby. Public transport is available in the direct vicinity, making it easy to travel to other parts of Amsterdam. The city center is a half-hour bike ride away. By car, you can get to the A10 ring road and A5 highway in just a few minutes.
Features:
- Air Conditioning
- Alarm
- SwimmingPool Ποτέ ξανά μην πληρώσετε μίσθωση: όλη η μίσθωση εδάφους εξαγοράζεται μέχρι το άπειρο! Η άνεση και η μοντέρνα κομψότητα συνδυάζονται σε αυτό το όμορφο οικογενειακό σπίτι (165 τ.μ.) στο δυτικό Άμστερνταμ. Με 4 υπνοδωμάτια, 2 μπάνια, υπόστεγο (2,77 m²), αποθήκη (4,99 m²) και σοφίτα αποθήκης, αυτή η κατοικία προσφέρει τον τέλειο συνδυασμό πολυτέλειας και λειτουργικότητας. Βγείτε έξω και χαλαρώστε στην ιδιωτικότητα του κήπου σας (περίπου 43μ²), με αναζωογονητική πισίνα και ιδιωτική αποβάθρα. Το ιδανικό μέρος για να χαλαρώσετε ανάμεσα στο γύρω πράσινο. Η πίσω γυάλινη πρόσοψη δίνει μια μαγευτική ποσότητα φωτός στο σαλόνι με ανοιχτή διάταξη και τζάκι. Μοναδικό σε αυτό το σπίτι είναι ότι υπάρχει χώρος στάθμευσης για 2 αυτοκίνητα και ένα ποδήλατο φορτίου! Υπάρχει επίσης μια αποθήκη, προσβάσιμη μέσω του δρόμου, όπου μπορούν να αποθηκευτούν ποδήλατα. Το 2005 το σπίτι ανακαινίστηκε και το 2024 εγκαταστάθηκε νέα αντλία θερμότητας και λέβητας. Τα πάντα στο εσωτερικό έχουν ξαναβαφτεί, τα πατώματα έχουν λειανθεί και λαδωθεί και το μπαλκόνι έχει νέο κατάστρωμα. Υπάρχουν 12 ηλιακοί συλλέκτες στην οροφή και το σπίτι διαθέτει ενεργειακή ετικέτα Α+. Λεπτομέρειες - Όλη η μίσθωση εδάφους εξαγοράζεται: ποτέ μην πληρώσετε για το έδαφος ποτέ ξανά! - 4 υπνοδωμάτια και 1 γραφείο - Αποθήκη και σοφίτα - 2 μπάνια - Πίσω αυλή περίπου 60 m² με πισίνα - Ιδιωτική αποβάθρα - Μπροστινός κήπος περίπου 23 m² - Χώρος στάθμευσης σε ιδιόκτητο ακίνητο με χώρο για 2 αυτοκίνητα - Ενεργειακή ετικέτα A+ - Νέα αντλία θερμότητας προπανίου και λέβητας εγκατεστημένος το 2024 (με εγγύηση) - 12 ηλιακοί συλλέκτες - Το 2024 όλα στο εσωτερικό βάφτηκαν, τα δάπεδα τρίφτηκαν και λαδώθηκαν - Μπαλκόνι με νέο δάπεδο Διάταξη Το σπίτι εκτείνεται σε τρεις ορόφους και έχει την ακόλουθη διαρρύθμιση. Κατά την είσοδό σας σας καλωσορίζει ένα ευρύχωρο και φιλόξενο σαλόνι με μοντέρνα ανοιχτή κουζίνα, πλήρως εξοπλισμένη με ηλεκτρική κουζίνα, απορροφητήρα, ψυγείο-καταψύκτη, φούρνο, πλυντήριο πιάτων και εντοιχισμένη καφετιέρα. Το μπαρ πρωινού συνδέει την κουζίνα με το σαλόνι. Για μεγαλύτερη άνεση, υπάρχει ένα βοηθητικό δωμάτιο με συνδυασμό φούρνου / φούρνου μικροκυμάτων και άφθονο χώρο ντουλαπιών. Χρησιμοποιώντας τη σκάλα σοφίτας, η επάνω σοφίτα είναι προσβάσιμη με πολύ αποθηκευτικό χώρο. Η τραπεζαρία και το καθιστικό χαρακτηρίζονται από μια φωτεινή και φιλόξενη ατμόσφαιρα χάρη στις συρόμενες γυάλινες πόρτες και τον φεγγίτη. Από εδώ μπορείτε να έχετε πρόσβαση στον κήπο με βεράντα. Η πίσω αυλή είναι μια πράσινη όαση ηρεμίας και χαλάρωσης. Η πισίνα προσφέρει δροσιά κατά τη διάρκεια των ζεστών καλοκαιρινών ημερών. Η ιδιωτική αποβάθρα είναι ιδανική για ένα σκάφος για να εξερευνήσετε τις κοντινές πλωτές οδούς. Στον δεύτερο όροφο αυτής της κατοικίας βρίσκονται τρία άνετα υπνοδωμάτια, το ένα εκ των οποίων έχει σκάλα που οδηγεί σε ένα επιπλέον μικρό δωμάτιο, ιδανικό ως γραφείο ή playroom. Ένα από τα υπνοδωμάτια χρησιμοποιείται αυτή τη στιγμή ως πλυσταριό. Το ευρύχωρο μπάνιο στη μέση του ορόφου είναι εξοπλισμένο με καμπίνα ντους, μπανιέρα και νιπτήρα. Για μέγιστη άνεση και ευκολία, υπάρχει ξεχωριστή τουαλέτα στην προσγείωση. Στον δεύτερο όροφο, μπαίνετε απευθείας στο κύριο υπνοδωμάτιο, εξοπλισμένο με κλιματισμό, ιδιωτικό ντους και νεροχύτη. Το δωμάτιο έχει άπλετο φυσικό φως χάρη στο γυάλινο πίσω μέρος, το οποίο παρέχει πρόσβαση στο μπαλκόνι σε όλο το πλάτος του σπιτιού. Περιβάλλον και προσβασιμότητα Το σπίτι βρίσκεται σε μια φιλική προς τα παιδιά κατοικημένη περιοχή. Στη γειτονιά υπάρχουν αρκετοί χώροι πρασίνου και πάρκα. Σε απόσταση λίγων λεπτών με το ποδήλατο βρίσκονται το αθλητικό πάρκο de Eendracht και το Fruittuinen van West. Αυτό το καταπράσινο περιβάλλον προσφέρει μια ευπρόσδεκτη ανάπαυλα από τη ζωή της πόλης. Υπάρχουν πολλές ανέσεις σε κοντινή απόσταση. σούπερ μάρκετ, καταστήματα και εστιατόρια. Για οικογένειες με παιδιά, υπάρχουν πολλά σχολεία και εγκαταστάσεις παιδικής μέριμνας κοντά. Οι δημόσιες συγκοινωνίες είναι διαθέσιμες σε άμεση γειτνίαση, καθιστώντας εύκολο να ταξιδέψετε σε άλλα μέρη του Άμστερνταμ. Το κέντρο της πόλης απέχει μισή ώρα με το ποδήλατο. Με αυτοκίνητο, μπορείτε να φτάσετε στον περιφερειακό δρόμο Α10 και στον αυτοκινητόδρομο Α5 μέσα σε λίγα λεπτά.
Features:
- Air Conditioning
- Alarm
- SwimmingPool Mai più pagare l'affitto: tutto l'affitto del terreno viene riscattato fino all'infinito! Comfort ed eleganza moderna si fondono in questa bellissima casa di famiglia (165 m²) ad Amsterdam ovest. Con 4 camere da letto, 2 bagni, capannone (2,77 m²), ripostiglio (4,99 m²) e soffitta, questa casa offre la perfetta combinazione di lusso e funzionalità. Uscite all'aperto e rilassatevi nella privacy del vostro giardino (circa 43 m²), completo di piscina rinfrescante e molo privato. Il luogo ideale per rilassarsi tra il verde circostante. La facciata posteriore in vetro dona un'affascinante quantità di luce nella zona giorno con layout aperto e camino. Unico in questa casa è che c'è un parcheggio in loco per 2 auto e una bici da carico! C'è anche un ripostiglio, accessibile tramite il vialetto, dove possono essere riposte le biciclette. Nel 2005 la casa è stata ristrutturata e nel 2024 sono state installate una nuova pompa di calore e una nuova caldaia. Tutto all'interno è stato ridipinto, i pavimenti sono stati levigati e oliati e il balcone ha un nuovo piano di calpestio. Ci sono 12 pannelli solari sul tetto e la casa ha un'etichetta energetica A+. Dettagli - Tutto il contratto di locazione del terreno viene acquistato: mai più pagare per il terreno! - 4 camere da letto e 1 studio - Ripostiglio e soffitta - 2 bagni - Cortile di circa 60 m² con piscina - Pontile privato - Giardino antistante di circa 23 m² - Parcheggio nella propria proprietà con spazio per 2 auto - Classe energetica A+ - Nuova pompa di calore a propano e caldaia installate nel 2024 (con garanzia) - 12 pannelli solari - Nel 2024 tutto all'interno è stato verniciato, i pavimenti levigati e oliati - Balcone con nuovo piano di calpestio Impaginazione La casa si sviluppa su tre piani e presenta la seguente disposizione. Entrando si viene accolti da un ampio e accogliente soggiorno con moderna cucina a vista, completamente attrezzata con fornelli elettrici, cappa aspirante, frigo-congelatore, forno, lavastoviglie e macchina da caffè incorporata. Il bancone per la colazione collega la cucina al soggiorno. Per una maggiore comodità, c'è un ripostiglio con una combinazione di forno/microonde e un sacco di spazio nell'armadio. Utilizzando la scala del soppalco, la soffitta superiore è accessibile con molto spazio di archiviazione. La zona pranzo e salotto sono caratterizzate da un'atmosfera luminosa e invitante grazie alle porte scorrevoli in vetro e al lucernario. Da qui si accede al giardino con terrazza. Il cortile è un'oasi verde di pace e relax. La piscina offre refrigerio durante le calde giornate estive. Il molo privato è l'ideale per una barca con cui esplorare i corsi d'acqua vicini. Al secondo piano di questa casa si trovano tre comode camere da letto, una delle quali ha una scala che conduce ad un'ulteriore piccola stanza, ideale come studio o sala giochi. Una delle camere da letto è attualmente utilizzata come lavanderia. L'ampio bagno al centro del piano è dotato di cabina doccia, vasca e lavandino. Per il massimo comfort e comodità, c'è una toilette separata sul pianerottolo. Al secondo piano, si accede direttamente alla camera da letto principale, dotata di aria condizionata, cabina doccia privata e lavandino. La stanza ha molta luce naturale grazie alla parte posteriore in vetro, che consente l'accesso al balcone su tutta la larghezza della casa. Ambiente e accessibilità La casa si trova in una zona residenziale a misura di bambino. Nel quartiere ci sono diversi spazi verdi e parchi. A pochi minuti di bicicletta si trova il parco sportivo de Eendracht e il Fruittuinen van West. Questo ambiente verde offre una gradita tregua dalla vita cittadina. Ci sono diversi servizi nelle vicinanze; supermercati, negozi e ristoranti. Per le famiglie con bambini, ci sono diverse scuole e strutture per l'infanzia nelle vicinanze. I mezzi pubblici sono disponibili nelle immediate vicinanze, rendendo facile viaggiare verso altre parti di Amsterdam. Il centro città è raggiungibile in mezz'ora di bicicletta. In auto, è possibile raggiungere la tangenziale A10 e l'autostrada A5 in pochi minuti.
Features:
- Air Conditioning
- Alarm
- SwimmingPool Nigdy więcej nie płać za dzierżawę: cała dzierżawa gruntu jest wykupywana do nieskończoności! Komfort i nowoczesna elegancja łączą się w tym pięknym domu rodzinnym (165 m²) w zachodnim Amsterdamie. Z 4 sypialniami, 2 łazienkami, szopą (2,77 m²), pomieszczeniem gospodarczym (4,99 m²) i poddaszem do przechowywania, ten dom oferuje idealne połączenie luksusu i funkcjonalności. Wyjdź na zewnątrz i zrelaksuj się w zaciszu własnego ogrodu (ok. 43 m²) z orzeźwiającym basenem i prywatnym dokiem. Idealne miejsce na wypoczynek wśród otaczającej zieleni. Tylna szklana fasada daje niesamowitą ilość światła do części dziennej z otwartym układem i kominkiem. Wyjątkowe dla tego domu jest to, że na miejscu znajduje się parking na 2 samochody i rower towarowy! Do dyspozycji Gości jest również komórka lokatorska, do której można dostać się przez podjazd, w której można przechować rowery. W 2005 roku dom został wyremontowany, a w 2024 roku zainstalowano nową pompę ciepła i kocioł. Wszystko w środku zostało odmalowane, podłogi zostały wyszlifowane i naoliwione, a balkon ma nowy taras. Na dachu znajduje się 12 paneli słonecznych, a dom posiada etykietę energetyczną A+. Szczegóły - Cała dzierżawa gruntu jest wykupiona: nigdy więcej nie płać za ziemię! - 4 sypialnie i 1 gabinet - Komórka lokatorska i poddasze - 2 łazienki - Podwórko o powierzchni ok. 60 m² z basenem - Prywatna przystań - Ogród przed domem o powierzchni ok. 23 m² - Parking na własnej posesji z miejscem na 2 samochody - Etykieta energetyczna A+ - Nowa pompa ciepła i kocioł na propan zainstalowane w 2024 r. (z gwarancją) - 12 paneli słonecznych - W 2024 roku wszystko w środku zostało pomalowane, podłogi wyszlifowane i naoliwione - Balkon z nowym tarasem Układ Dom jest rozłożony na trzech piętrach i ma następujący układ. Po wejściu wita Cię przestronny i zachęcający salon z nowoczesną otwartą kuchnią, w pełni wyposażony w kuchenkę elektryczną, okap, lodówko-zamrażarkę, piekarnik, zmywarkę i wbudowany ekspres do kawy. Bar śniadaniowy łączy kuchnię z salonem. Dla dodatkowej wygody dostępne jest pomieszczenie gospodarcze z piekarnikiem wielofunkcyjnym i kuchenką mikrofalową oraz dużą ilością miejsca w szafce. Za pomocą schodów strychowych górny strych jest dostępny z dużą ilością miejsca do przechowywania. Jadalnia i część wypoczynkowa charakteryzują się jasną i zachęcającą atmosferą dzięki przesuwnym szklanym drzwiom i świetlikowi. Z tego miejsca można wyjść do ogrodu z tarasem. Podwórko jest zieloną oazą spokoju i relaksu. Basen zapewnia ochłodę w ciepłe letnie dni. Prywatny dok jest idealny dla łodzi do zwiedzania pobliskich dróg wodnych. Na drugim piętrze tego domu znajdują się trzy wygodne sypialnie, z których jedna posiada klatkę schodową prowadzącą do dodatkowego małego pokoju, idealnego jako gabinet lub pokój zabaw. Jedna z sypialni jest obecnie wykorzystywana jako pralnia. Przestronna łazienka na środku piętra wyposażona jest w kabinę prysznicową, wannę i umywalkę. Dla maksymalnego komfortu i wygody na podeście znajduje się oddzielna toaleta. Na drugim piętrze wchodzi się bezpośrednio do głównej sypialni, wyposażonej w klimatyzację, prywatny prysznic i umywalkę. Pomieszczenie ma dużo naturalnego światła dzięki przeszklonemu tyłowi, który zapewnia dostęp do balkonu na całej szerokości domu. Środowisko i dostępność Dom znajduje się w przyjaznej dzieciom dzielnicy mieszkalnej. W sąsiedztwie znajduje się kilka terenów zielonych i parków. W kilka minut można dojechać rowerem do parku sportowego Eendracht i parku rozrywki Fruittuinen van West. To zielone otoczenie oferuje mile widziane wytchnienie od miejskiego zgiełku. W pobliżu znajduje się kilka udogodnień; supermarkety, sklepy i restauracje. Dla rodzin z dziećmi w pobliżu znajduje się kilka szkół i placówek opieki nad dziećmi. W bezpośrednim sąsiedztwie hotelu dostępny jest transport publiczny, co ułatwia podróżowanie do innych części Amsterdamu. Do centrum miasta można dojechać rowerem w pół godziny. Samochodem można w zaledwie kilka minut dojechać do obwodnicy A10 i autostrady A5.
Features:
- Air Conditioning
- Alarm
- SwimmingPool Ne payez plus jamais de bail : tous les baux fonciers sont achetés jusqu’à l’infini ! Le confort et l’élégance moderne sont au rendez-vous dans cette belle maison familiale (165 m²) à l’ouest d’Amsterdam. Avec 4 chambres, 2 salles de bains, un cabanon (2,77 m²), un débarras (4,99 m²) et un grenier de rangement, cette maison offre la combinaison parfaite de luxe et de fonctionnalité. Sortez et détendez-vous dans l’intimité de votre propre jardin (environ 43 m²), doté d’une piscine rafraîchissante et d’un quai privé. L’endroit idéal pour se détendre au milieu de la verdure environnante. La façade arrière en verre donne une quantité fascinante de lumière dans l’espace de vie avec un aménagement ouvert et une cheminée. La particularité de cette maison est qu’il y a un parking sur place pour 2 voitures et un vélo cargo ! Il y a aussi un espace de stockage, accessible par l’allée, où les vélos peuvent être rangés. En 2005, la maison a été rénovée et en 2024, une nouvelle pompe à chaleur et une chaudière ont été installées. Tout à l’intérieur a été repeint, les sols ont été poncés et huilés et le balcon a une nouvelle terrasse. Il y a 12 panneaux solaires sur le toit et la maison a une classe énergétique A+. Détails - Tous les baux fonciers sont rachetés : ne payez plus jamais le terrain ! - 4 chambres et 1 bureau - Débarras et grenier - 2 salles de bains - Cour arrière d’environ 60 m² avec piscine - Quai privé - Jardin avant d’environ 23 m² - Parking sur votre propre propriété avec de la place pour 2 voitures - Étiquette énergétique A+ - Nouvelle pompe à chaleur propane et chaudière installées en 2024 (avec garantie) - 12 panneaux solaires - En 2024, tout à l’intérieur a été peint, les sols sablés et huilés - Balcon avec nouvelle terrasse Disposition La maison est répartie sur trois étages et a la disposition suivante. Dès l’entrée, vous êtes accueilli par un salon spacieux et accueillant avec une cuisine ouverte moderne, entièrement équipée d’une cuisinière électrique, d’une hotte aspirante, d’un réfrigérateur-congélateur, d’un four, d’un lave-vaisselle et d’une machine à café intégrée. Le bar du petit-déjeuner relie la cuisine au salon. Pour plus de commodité, il y a une buanderie avec un four / micro-ondes combiné et beaucoup d’espace de rangement. À l’aide de l’échelle du grenier, le grenier supérieur est accessible avec beaucoup d’espace de rangement. La salle à manger et le salon se caractérisent par une atmosphère lumineuse et accueillante grâce aux portes coulissantes en verre et à la lucarne. De là, vous pouvez accéder au jardin avec terrasse. La cour arrière est une oasis de verdure de paix et de détente. La piscine offre un rafraîchissement pendant les chaudes journées d’été. Le quai privé est idéal pour un bateau qui souhaite explorer les voies navigables voisines. Au deuxième étage de cette maison se trouvent trois chambres confortables, dont l’une dispose d’un escalier menant à une petite pièce supplémentaire, idéale comme bureau ou salle de jeux. L’une des chambres est actuellement utilisée comme buanderie. La salle de bains spacieuse au milieu de l’étage est équipée d’une douche à l’italienne, d’une baignoire et d’un lavabo. Pour un maximum de confort et de commodité, il y a des toilettes séparées sur le palier. Au deuxième étage, vous entrez directement dans la chambre principale, équipée de la climatisation, d’une douche à l’italienne privative et d’un lavabo. La pièce bénéficie de beaucoup de lumière naturelle grâce à l’arrière en verre, qui permet d’accéder au balcon sur toute la largeur de la maison. Environnement et accessibilité La maison est située dans un quartier résidentiel adapté aux enfants. Dans le quartier, il y a plusieurs espaces verts et parcs. À quelques minutes à vélo se trouve le parc sportif de Eendracht et le Fruittuinen van West. Cet environnement verdoyant offre un répit bienvenu de la vie urbaine. Il y a plusieurs commodités à proximité ; supermarchés, magasins et restaurants. Pour les familles avec enfants, il y a plusieurs écoles et garderies à proximité. Les transports en commun sont disponibles à proximité directe, ce qui permet de se rendre facilement dans d’autres parties d’Amsterdam. Le centre-ville est à une demi-heure de vélo. En voiture, vous pouvez rejoindre le périphérique A10 et l’autoroute A5 en quelques minutes seulement.
Features:
- Air Conditioning
- Alarm
- SwimmingPool No vuelvas a pagar el arrendamiento: ¡todo el arrendamiento de la tierra se compra hasta el infinito! El confort y la elegancia moderna se unen en esta hermosa casa familiar (165 m²) en el oeste de Ámsterdam. Con 4 dormitorios, 2 baños, cobertizo (2,77 m²), trastero (4,99 m²) y buhardilla, esta vivienda ofrece la combinación perfecta de lujo y funcionalidad. Salga y relájese en la privacidad de su propio jardín (aprox. 43 m²), que cuenta con una refrescante piscina y un muelle privado. El lugar ideal para relajarse entre la vegetación circundante. La fachada trasera de vidrio brinda una cantidad fascinante de luz a la sala de estar con diseño abierto y chimenea. ¡Único en esta casa es que hay estacionamiento en el lugar para 2 autos y una bicicleta de carga! También hay un trastero, al que se accede por el camino de entrada, donde se pueden guardar las bicicletas. En 2005 se reformó la casa y en 2024 se instaló una nueva bomba de calor y caldera. Todo el interior ha sido repintado, los suelos han sido lijados y aceitados y el balcón tiene una nueva terraza. Hay 12 paneles solares en el techo y la casa tiene una etiqueta energética A+. Detalles - Se compra todo el contrato de arrendamiento del terreno: ¡no vuelvas a pagar por el terreno! - 4 dormitorios y 1 estudio - Trastero y buhardilla - 2 baños - Patio trasero de aprox. 60 m² con piscina - Muelle privado - Jardín delantero de aprox. 23 m² - Aparcamiento en propiedad propia con espacio para 2 coches - Etiqueta energética A+ - Nueva bomba de calor y caldera de propano instaladas en 2024 (con garantía) - 12 paneles solares - En 2024 se pintó todo el interior, se lijaron y aceitaron los suelos - Balcón con tarima nueva Diseño La casa se distribuye en tres plantas y tiene la siguiente distribución. Al entrar, le da la bienvenida un amplio y acogedor salón con una moderna cocina abierta, totalmente equipada con estufa eléctrica, campana extractora, nevera-congelador, horno, lavavajillas y cafetera incorporada. La barra de desayuno conecta la cocina con la sala de estar. Para mayor comodidad, hay un lavadero con una combinación de horno / microondas y mucho espacio en el armario. Usando la escalera del desván, se puede acceder al ático superior con mucho espacio de almacenamiento. El comedor y la sala de estar se caracterizan por un ambiente luminoso y acogedor gracias a las puertas correderas de vidrio y el tragaluz. Desde aquí se puede acceder al jardín con terraza. El patio trasero es un oasis verde de paz y relajación. La piscina ofrece enfriamiento durante los cálidos días de verano. El muelle privado es ideal para que un barco explore las vías fluviales cercanas. En el segundo piso de esta casa hay tres cómodas habitaciones, una de las cuales tiene una escalera que conduce a una pequeña habitación adicional, ideal como estudio o sala de juegos. Uno de los dormitorios se utiliza actualmente como lavadero. El amplio cuarto de baño situado en el centro de la planta está equipado con ducha a ras de suelo, bañera y lavabo. Para mayor comodidad y confort, hay un aseo separado en el rellano. En el segundo piso, ingresa directamente al dormitorio principal, equipado con aire acondicionado, ducha privada y lavabo. La habitación tiene mucha luz natural gracias a la parte trasera acristalada, que da acceso al balcón en todo el ancho de la casa. Medio ambiente y accesibilidad La casa está situada en una zona residencial acogedora para los niños. En el barrio hay varios espacios verdes y parques. A pocos minutos en bicicleta se encuentra el parque deportivo de Eendracht y la Fruittuinen van West. Este entorno verde ofrece un bienvenido respiro de la vida de la ciudad. Hay varios servicios cerca; supermercados, tiendas y restaurantes. Para las familias con niños, hay varias escuelas y guarderías cercanas. El transporte público está disponible en las inmediaciones, por lo que es fácil viajar a otras partes de Ámsterdam. El centro de la ciudad está a media hora en bicicleta. En coche, se puede llegar a la carretera de circunvalación A10 y a la autopista A5 en pocos minutos.
Features:
- Air Conditioning
- Alarm
- SwimmingPool Betala aldrig arrende någonsin igen: all tomträtt är köpt för evigt! Komfort och modern elegans möts i detta vackra familjehem (165 m²) i västra Amsterdam. Med 4 sovrum, 2 badrum, skjul (2,77 m²), förråd (4,99 m²) och förrådsvind erbjuder detta hem den perfekta kombinationen av lyx och funktionalitet. Gå ut och koppla av i avskildhet i din egen trädgård (ca 43 m²), komplett med uppfriskande pool och privat brygga. Den perfekta platsen att koppla av bland den omgivande grönskan. Den bakre glasfasaden ger en fascinerande mängd ljus in i vardagsrummet med öppen planlösning och öppen spis. Unikt för detta hus är att det finns parkering för 2 bilar och en lastcykel! Det finns också ett förråd, som nås via uppfarten, där cyklar kan förvaras. 2005 renoverades huset och 2024 installerades en ny värmepump och panna. Allt invändigt är ommålat, golven är slipade och oljade och balkongen har fått ny trall. Det finns 12 solpaneler på taket och huset har en energimärkning A+. Detaljer - All tomträtt är köpt: betala aldrig för marken igen! - 4 sovrum och 1 arbetsrum - Förråd och vind - 2 badrum - Bakgård på ca 60 m² med pool - Privat brygga - Trädgård på ca 23 m² - Parkering på egen fastighet med plats för 2 bilar - Energimärkning A+ - Ny propanvärmepump och panna installerad 2024 (med garanti) - 12 solpaneler - År 2024 målades allt inuti, golven slipades och oljades - Balkong med ny trall Layout Huset är fördelat på tre våningar och har följande planlösning. När du kommer in välkomnas du av ett rymligt och inbjudande vardagsrum med modernt öppet kök, fullt utrustat med elspis, fläkt, kyl-frys, ugn, diskmaskin och inbyggd kaffemaskin. Frukostbaren förbinder köket med vardagsrummet. För extra bekvämlighet finns det ett grovkök med en kombination av ugn/mikrovågsugn och gott om skåputrymme. Med hjälp av vindsstegen är den övre vinden tillgänglig med mycket förvaringsutrymme. Matsalen och sittgruppen kännetecknas av en ljus och inbjudande atmosfär tack vare skjutdörrar i glas och takfönster. Härifrån har du tillgång till trädgården med terrass. Bakgården är en grön oas av lugn och avkoppling. Poolen erbjuder svalka under varma sommardagar. Den privata bryggan är idealisk för en båt att utforska de närliggande vattenvägarna med. På andra våningen i detta hem finns tre bekväma sovrum, varav ett har en trappa som leder till ytterligare ett litet rum, perfekt som arbetsrum eller lekrum. Ett av sovrummen används för närvarande som tvättstuga. Det rymliga badrummet mitt på golvet är utrustat med duschkabin, badkar och handfat. För maximal komfort och bekvämlighet finns det en separat toalett på trappavsatsen. På andra våningen kommer du direkt in i sovrummet, utrustat med luftkonditionering, en privat duschkabin och handfat. Rummet har gott om naturligt ljus tack vare glasbaksidan, som ger tillgång till balkongen över hela husets bredd. Miljö och tillgänglighet Huset ligger i ett barnvänligt bostadsområde. I grannskapet finns flera grönområden och parker. Några minuters cykeltur bort ligger sportparken de Eendracht och Fruittuinen van West. Denna gröna miljö erbjuder en välkommen paus från stadslivet. Det finns flera bekvämligheter i närheten; stormarknader, butiker och restauranger. För barnfamiljer finns det flera skolor och barnomsorg i närheten. Kollektivtrafik finns i omedelbar närhet, vilket gör det enkelt att resa till andra delar av Amsterdam. Stadens centrum ligger en halvtimmes cykeltur bort. Med bil kan du ta dig till ringleden A10 och motorvägen A5 på bara några minuter.
Features:
- Air Conditioning
- Alarm
- SwimmingPool Nunca mais pague o arrendamento: todo o arrendamento do terreno é comprado até o infinito! Conforto e elegância moderna se unem nesta bela casa de família (165 m²) no oeste de Amsterdã. Com 4 quartos, 2 casas de banho, telheiro (2,77 m²), arrecadação (4,99 m²) e sótão de arrumos, esta casa oferece a combinação perfeita de luxo e funcionalidade. Saia e relaxe na privacidade do seu próprio jardim (aprox. 43m²), completo com piscina refrescante e doca privativa. O lugar ideal para relaxar entre a vegetação circundante. A fachada de vidro traseira dá uma quantidade de luz para a área de estar com layout aberto e lareira. Exclusivo para esta casa é que há estacionamento no local para 2 carros e uma bicicleta de carga! Há também uma arrecadação, acessível através da garagem, onde as bicicletas podem ser guardadas. Em 2005 a casa foi reformada e em 2024 foi instalada uma nova bomba de calor e caldeira. Tudo dentro foi repintado, os pisos foram lixados e oleados e a varanda tem um deck novo. Existem 12 painéis solares no telhado e a casa tem uma etiqueta energética A+. Detalhes - Todo o arrendamento do terreno é comprado: nunca mais pague pelo terreno! - 4 quartos e 1 escritório - Arrecadação e sótão - 2 banheiros - Quintal de aprox. 60 m² com piscina - Doca privada - Jardim frontal de aprox. 23 m² - Estacionamento em propriedade própria com espaço para 2 carros - Etiqueta energética A+ - Nova bomba de calor de propano e caldeira instalada em 2024 (com garantia) - 12 painéis solares - Em 2024 tudo dentro foi pintado, pisos lixados e oleados - Varanda com novo deck Layout A casa está distribuída por três andares e tem o seguinte layout. Ao entrar, você é recebido por uma sala de estar espaçosa e convidativa com cozinha aberta moderna, totalmente equipada com fogão elétrico, exaustor, geladeira com freezer, forno, máquina de lavar louça e máquina de café embutida. O balcão de café da manhã conecta a cozinha à sala de estar. Para maior comodidade, há uma despensa com uma combinação de forno/micro-ondas e muito espaço no armário. Usando a escada do sótão, o sótão superior é acessível com muito espaço de armazenamento. A área de jantar e de estar é caracterizada por uma atmosfera luminosa e convidativa graças às portas de vidro deslizantes e à clarabóia. A partir daqui pode aceder ao jardim com terraço. O quintal é um oásis verde de paz e relaxamento. A piscina oferece resfriamento durante os dias quentes de verão. O cais privado é ideal para um barco explorar as vias navegáveis próximas. No segundo andar desta casa encontram-se três quartos confortáveis, um dos quais com uma escada que conduz a uma pequena sala adicional, ideal como escritório ou sala de jogos. Um dos quartos é atualmente usado como lavanderia. A espaçosa casa de banho no meio do piso está equipada com uma cabina de duche ao nível do chão, banheira e lavatório. Para o máximo conforto e conveniência, há um banheiro separado no patamar. No segundo andar, você entra diretamente no quarto principal, equipado com ar condicionado, chuveiro privativo e pia. A sala tem muita luz natural graças à traseira de vidro, que dá acesso à varanda em toda a largura da casa. Ambiente e acessibilidade A casa está localizada em uma área residencial adequada para crianças. No bairro existem vários espaços verdes e parques. A poucos minutos de bicicleta fica o Parque Desportivo de Eendracht e o Fruittuinen van West. Este ambiente verde oferece uma pausa bem-vinda da vida na cidade. Existem várias comodidades nas proximidades; supermercados, lojas e restaurantes. Para famílias com crianças, existem várias escolas e creches nas proximidades. O transporte público está disponível nas imediações, facilitando a viagem para outras partes de Amsterdã. O centro da cidade fica a meia hora de bicicleta. De carro, você pode chegar ao anel viário A10 e à rodovia A5 em apenas alguns minutos.
Features:
- Air Conditioning
- Alarm
- SwimmingPool Больше никогда не платите за лизхолд: вся аренда земли выкуплена до бесконечности! Комфорт и современная элегантность сочетаются в этом красивом семейном доме (165 м²) на западе Амстердама. С 4 спальнями, 2 ванными комнатами, сараем (2,77 м²), кладовой (4,99 м²) и чердаком для хранения, этот дом предлагает идеальное сочетание роскоши и функциональности. Выйдите на улицу и расслабьтесь в уединении собственного сада (около 43 м²) с освежающим бассейном и частным причалом. Идеальное место для отдыха среди окружающей зелени. Задний стеклянный фасад дает завораживающее количество света в гостиную с открытой планировкой и камином. Уникальность этого дома заключается в том, что на территории есть парковка на 2 машины и грузовой велосипед! Кроме того, в распоряжении гостей помещение для хранения велосипедов, в которое можно попасть по подъездной дорожке. В 2005 году в доме была проведена реновация, а в 2024 году был установлен новый тепловой насос и котел. Внутри все было перекрашено, полы отшлифованы и промаслены, а на балконе новый настил. На крыше установлено 12 солнечных панелей, а дом имеет маркировку энергоэффективности А+. Подробности - Вся аренда земли выкуплена: никогда больше не платите за землю! - 4 спальни и 1 кабинет - Кладовая и чердак - 2 ванные комнаты - Задний двор площадью около 60 м² с бассейном - Частный причал - Палисадник площадью ок. 23 м² - Парковка на собственной территории с местом для 2 автомобилей - Маркировка энергоэффективности А+ - Новый пропановый тепловой насос и котел установлены в 2024 году (с гарантией) - 12 солнечных панелей - В 2024 году все внутри было покрашено, полы отшлифованы и промаслены - Балкон с новым настилом Схема Дом расположен на трех этажах и имеет следующую планировку. При входе вас встречает просторная и уютная гостиная с современной открытой кухней, полностью оборудованная электрической плитой, вытяжкой, холодильником с морозильной камерой, духовкой, посудомоечной машиной и встроенной кофемашиной. Барная стойка для завтрака соединяет кухню с гостиной. Для дополнительного удобства есть подсобное помещение с комбинированной духовкой/микроволновой печью и большим количеством шкафа. С помощью чердачной лестницы можно попасть на верхний чердак с большим количеством места для хранения. Обеденная зона и зона отдыха характеризуются светлой и уютной атмосферой благодаря раздвижным стеклянным дверям и мансардному окну. Отсюда вы можете попасть в сад с террасой. Задний двор – это зеленый оазис спокойствия и расслабления. Бассейн обеспечивает охлаждение в теплые летние дни. Частный причал идеально подходит для того, чтобы на лодке исследовать близлежащие водные пути. На втором этаже этого дома расположены три комфортабельные спальни, одна из которых имеет лестницу, ведущую в дополнительную небольшую комнату, идеально подходящую в качестве кабинета или игровой комнаты. Одна из спален в настоящее время используется как прачечная. Просторная ванная комната в центре этажа оборудована душевой кабиной, ванной и раковиной. Для максимального комфорта и удобства на лестничной площадке предусмотрен отдельный туалет. На втором этаже вы попадаете прямо в главную спальню, оборудованную кондиционером, собственной душевой кабиной и раковиной. В комнате много естественного света благодаря стеклянной задней части, которая обеспечивает выход на балкон по всей ширине дома. Окружающая среда и доступность Дом расположен в жилом районе, удобном для детей. По соседству есть несколько зеленых насаждений и парков. В нескольких минутах езды на велосипеде от отеля находится спортивный парк де Эндрахт и торговый центр Fruittuinen van West. Эта зеленая среда предлагает желанную передышку от городской жизни. Поблизости есть несколько удобств; супермаркеты, магазины и рестораны. Для семей с детьми поблизости есть несколько школ и детских садов. Общественный транспорт доступен в непосредственной близости, что позволяет легко добраться до других районов Амстердама. До центра города можно доехать на велосипеде за полчаса. На автомобиле можно добраться до кольцевой дороги А10 и трассы А5 всего за несколько минут.
Features:
- Air Conditioning
- Alarm
- SwimmingPool