КАРТИНКИ ЗАГРУЖАЮТСЯ...
Дом (Продажа)
Ссылка:
EDEN-T101965286
/ 101965286
Ссылка:
EDEN-T101965286
Страна:
FR
Город:
Amilly
Почтовый индекс:
45200
Категория:
Жилая
Тип сделки:
Продажа
Тип недвижимости:
Дом
Площадь:
310 м²
Участок:
2 296 м²
Комнат:
7
Спален:
5
Ванных:
1
Туалетов:
4
Терасса:
Да
ЦЕНЫ ЗА М² НЕДВИЖИМОСТИ В СОСЕДНИХ ГОРОДАХ
| Город |
Сред. цена м2 дома |
Сред. цена м2 квартиры |
|---|---|---|
| Монтаржи | 200 404 RUB | 162 170 RUB |
| Куртене | 164 329 RUB | - |
| Суп-сюр-Луэн | 209 730 RUB | - |
| Немур | 229 577 RUB | - |
| Жьен | 152 195 RUB | - |
| Сюлли-сюр-Луар | 179 039 RUB | - |
| Шатонёф-сюр-Луар | 211 895 RUB | - |
| Санс | 197 933 RUB | 198 326 RUB |
| Монтро-Фот-Йон | 235 063 RUB | 405 269 RUB |
| Авон | - | 358 550 RUB |
| Фонтенбло | 470 505 RUB | 569 738 RUB |
| Милли-ла-Форе | 304 148 RUB | - |


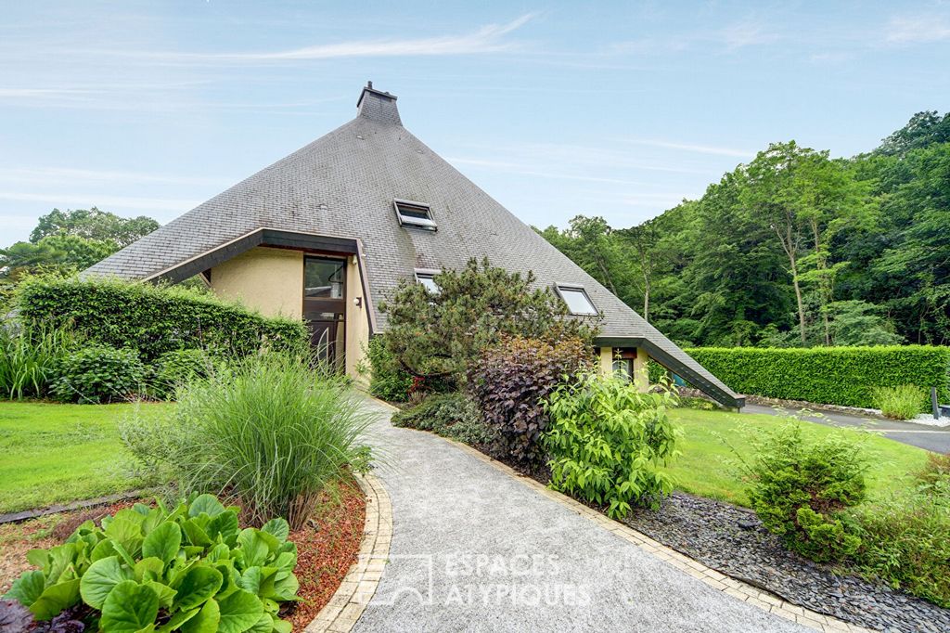
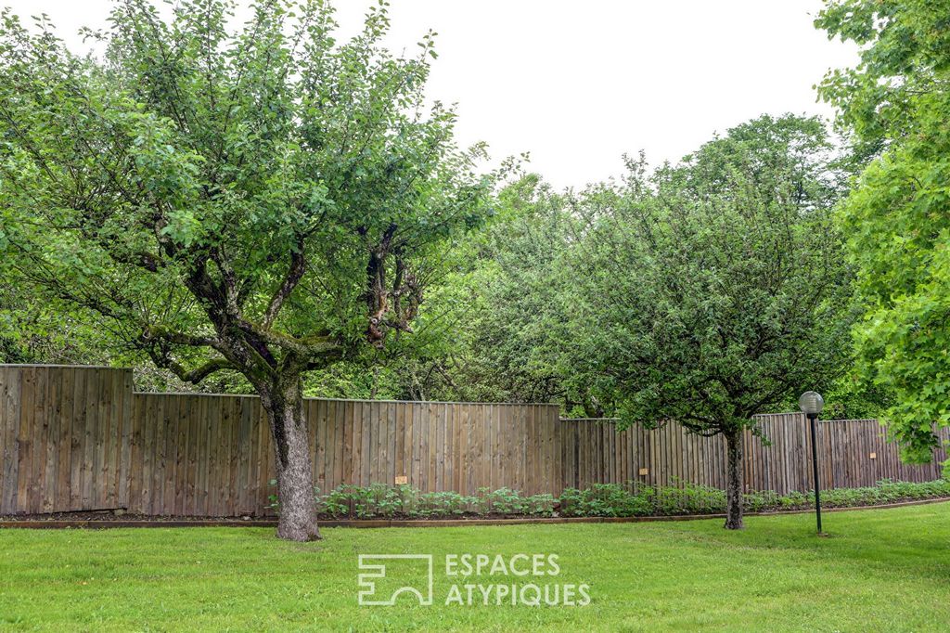


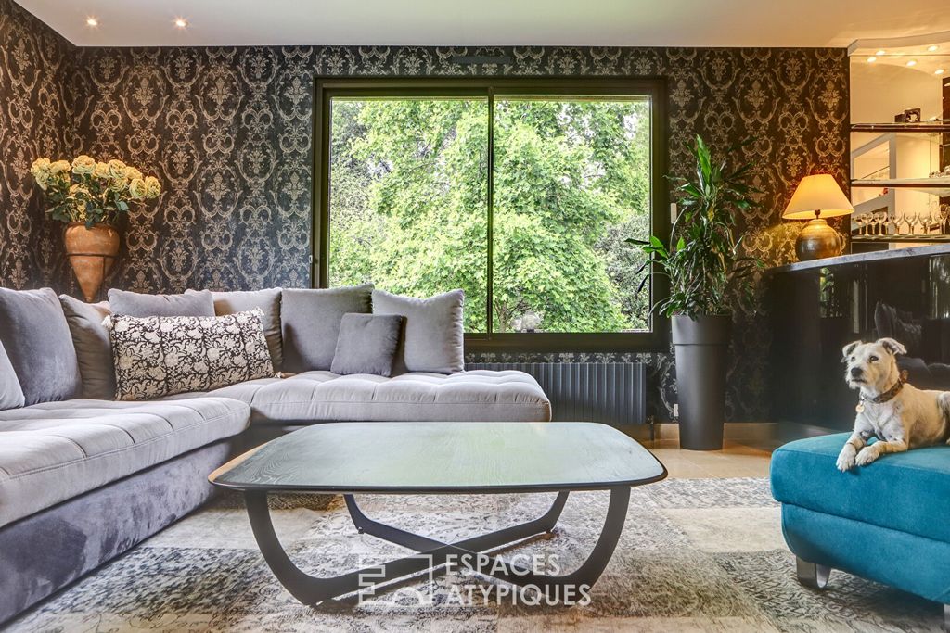



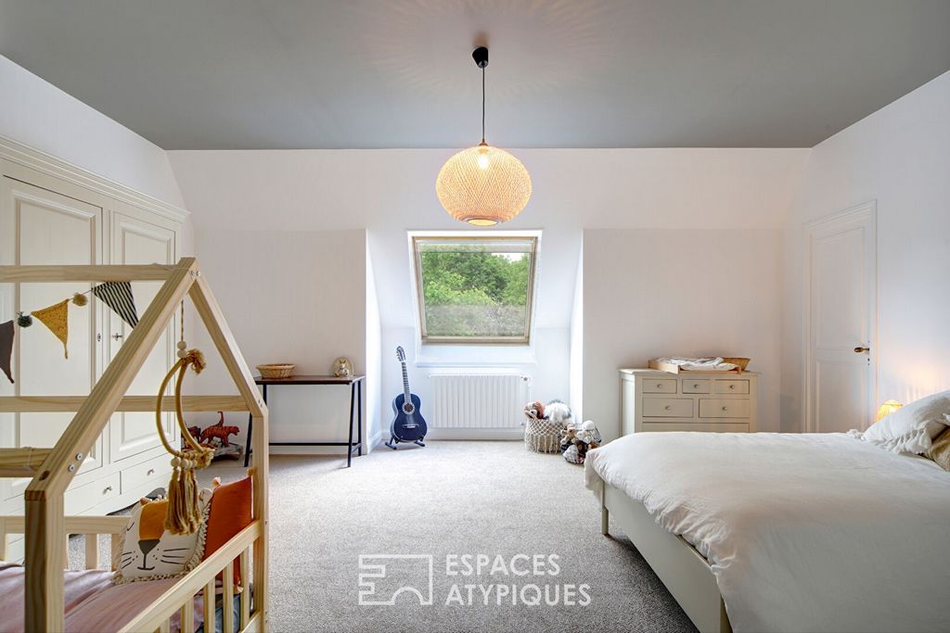


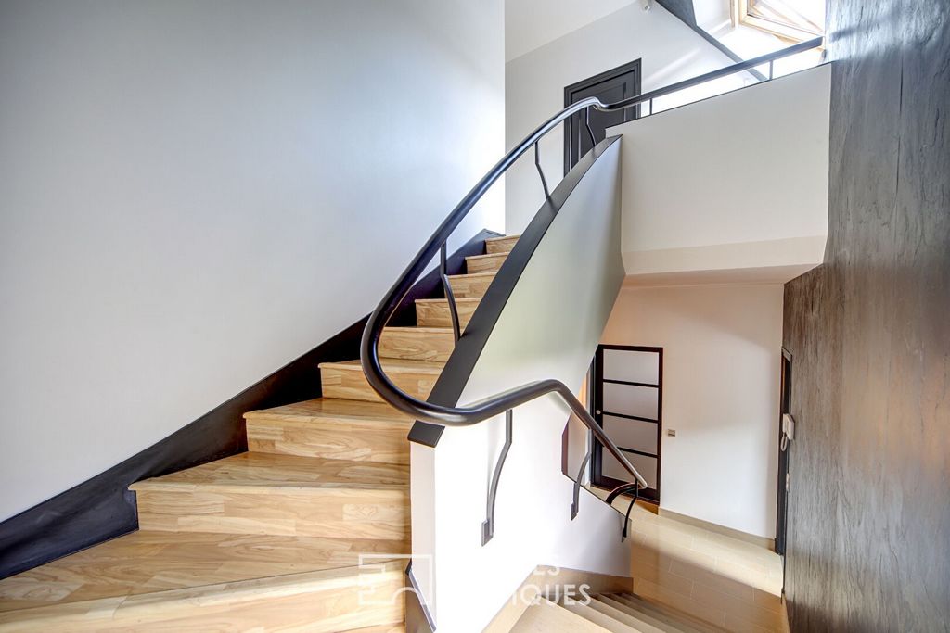
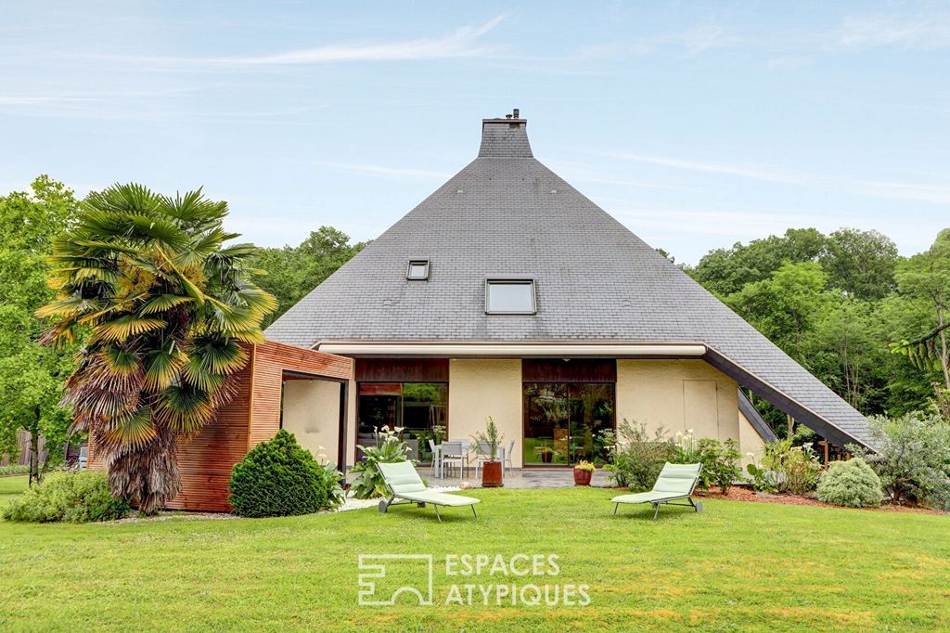
Features:
- Garden
- Terrace Показать больше Показать меньше 114 km von Paris und nur 3 Autominuten vom Bahnhof Montargis entfernt, steht diese von Architekten entworfene Villa von 310 m2 auf einem Grundstück von mehr als 2200m2, in der Ruhe einer Sackgasse mit Blick auf den Wald. Das 1975 erbaute Haus wurde mehrfach renoviert und dabei rein siebzigerjährige Details wie die Rauchglastüren und die Bronzegriffe beibehalten. Der Eingang öffnet sich zu einer geräumigen, lichtdurchfluteten Treppe, die zu den Wohnzimmern und einer Master-Suite führt. Die separate Essküche bietet dank ihrer hochwertigen Ausstattung und des Pelletofens einen großzügigen und warmen Raum, der zu geselligen Momenten rund um eine modulare Mittelinsel einlädt. Das separate Esszimmer und das Wohnzimmer profitieren von viel Licht dank großer Erkerfenster, die Zugang zur einstöckigen Steinterrasse bieten. Das Wohnzimmer, das von einem Pelletofen erwärmt wird, ist mit einem maßgefertigten Bar-/Bibliotheksbereich verschönert und zeigt gepflegte Oberflächen in modernen Tönen. Eine Master-Suite mit Schlafzimmer, Ankleidezimmer und spektakulärem Badezimmer vervollständigen diese Ebene. Im Obergeschoss befinden sich drei große Schlafzimmer mit jeweils einem Duschbad. Der sorgfältig angelegte Garten bietet eine Sommerküche, die von einer Pergola geschützt wird, ein holzverkleidetes Gartenhaus und einen direkten Zugang zum Wald. Die Gartenebene bietet eine Waschküche, einen Weinkeller, zwei Räume, die jetzt in ein Büro und einen Fitnessraum umgewandelt wurden, und einen Heizraum. Ein zusätzlicher Vorteil dieser Immobilie ist auch ein Gästezimmer mit einer originellen Dekoration, wie ein Chalet. Eine Doppelgarage und eine unabhängige Garage/Werkstatt runden das Set ab. Seine funktionalen Volumen, seine zeitlosen Oberflächen und seine ruhige und grüne Umgebung machen dieses Anwesen zu einem idealen Anwesen für eine Familie, die nur ihre Koffer abstellen und diese Oase der Ruhe genießen muss. In der Nähe aller Annehmlichkeiten. Bahnhof 15 Minuten zu Fuß entfernt (Montargis-Paris Bercy Linie in 1 Stunde) Anbindung an die Autobahnen A77, A6 und A19 ENERGIEKLASSE: C KLIMAKLASSE: C Geschätzter durchschnittlicher jährlicher Energieaufwand für den Standardverbrauch, basierend auf den Energiepreisen für das Jahr 2021: zwischen 3060 Euro und 4190 Euro Kontakt: Bérangère ... RSAC: 811 459 593
Features:
- Garden
- Terrace A 114 km de Paris et à seulement 3 minutes en voiture de la gare de Montargis, cette villa d'architecte de 310 m2, se dresse sur un terrain de plus de 2200m2, au calme d'une impasse avec vue sur la forêt. Construite en 1975, cette maison a bénéficié de plusieurs rénovations tout en conservant des détails purement seventies tels que les portes en verre fumé et leurs poignées en bronze. L'entrée s'ouvre sur un spacieux escalier baigné de lumière, menant aux pièces de vie et à une suite parentale. La cuisine dinatoire séparée offre un espace généreux et chaleureux, grâce à ses équipements haut de gamme et au poêle à granulés invitant aux moments de convivialité autour d'un îlot central modulable. La salle à manger séparée et le salon bénéficient d'une abondante luminosité grâce à de larges baies vitrées donnant accès à la terrasse de plain pied en pierre. Agrémenté d'un espace bar/bibliothèque créé sur mesure, le salon, réchauffé par un poêle à granulés, affiche des finitions soignées dans des tons contemporains. Une suite parentale avec chambre, dressing, et sa salle de bain spectaculaire complètent ce niveau. L'étage supérieur accueille trois grandes chambres avec chacune une salle d'eau. Le jardin soigneusement paysagé propose une cuisine d'été abritée par une pergola, un abri de jardin bardé de bois et un accès direct à la forêt. Le rez-de-jardin propose quant à lui une buanderie, une cave à vin, deux pièces aujourd'hui aménagées en bureau et salle de sport et une chaufferie. Atout supplémentaire de ce bien, ce niveau comprend également une chambre invités à la décoration originale, comme un chalet. Un double garage et un garage/atelier indépendant complètent l'ensemble. Ses volumes fonctionnels, ses finitions intemporelles et son environnement calme et verdoyant font de cette propriété un bien idéal pour une famille qui n'aura plus qu'à poser ses valises et à profiter de ce havre de paix. Proche toutes commodités. Gare à 15 minutes à pied (ligne Montargis-Paris Bercy en 1h) Accès autoroutes A77, A6 et A19 CLASSE ENERGIE : C CLASSE CLIMAT : C Montant moyen estimé des dépenses annuelles d'énergie pour un usage standard, établi à partir des prix de l'énergie de l'année 2021 : entre 3060 euros et 4190 euros Contact : Bérangère ... RSAC : 811 459 593
Features:
- Garden
- Terrace Op 114 km van Parijs en op slechts 3 minuten rijden van het treinstation van Montargis, staat deze onder architectuur gebouwde villa van 310 m2 op een perceel van meer dan 2200m2, in de rust van een doodlopende straat met uitzicht op het bos. Dit huis, gebouwd in 1975, heeft verschillende renovaties ondergaan met behoud van puur jaren zeventig details zoals de rookglazen deuren en hun bronzen handgrepen. De entree komt uit op een ruime trap badend in het licht, die leidt naar de woonkamers en een master suite. De aparte eetkeuken biedt een royale en warme ruimte, dankzij de hoogwaardige uitrusting en de pelletkachel die uitnodigen tot momenten van gezelligheid rond een modulair centraal eiland. De aparte eetkamer en de woonkamer profiteren van veel licht dankzij grote erkers die toegang geven tot het gelijkvloerse stenen terras. De woonkamer, verwarmd door een pelletkachel, is verfraaid met een op maat gemaakte bar/bibliotheek en heeft een nette afwerking in eigentijdse tinten. Een master suite met slaapkamer, kleedkamer en een spectaculaire badkamer completeren dit niveau. Op de bovenverdieping bevinden zich drie grote slaapkamers met elk een doucheruimte. De zorgvuldig aangelegde tuin biedt een zomerkeuken beschut door een pergola, een met hout bekleed tuinhuisje en directe toegang tot het bos. Het tuinniveau biedt een wasruimte, een wijnkelder, twee kamers die nu zijn omgebouwd tot een kantoor en een fitnessruimte en een stookruimte. Een extra troef van deze woning is dat dit niveau ook een logeerkamer bevat met een originele inrichting, zoals een chalet. Een dubbele garage en een onafhankelijke garage/werkplaats maken het geheel compleet. De functionele volumes, de tijdloze afwerkingen en de rustige en groene omgeving maken van deze woning een ideale woning voor een gezin dat alleen maar hun koffers hoeft neer te zetten en te genieten van deze oase van rust. Dicht bij alle voorzieningen. Treinstation op 15 minuten lopen (lijn Montargis-Paris Bercy in 1 uur) Toegang tot de snelwegen A77, A6 en A19 ENERGIEKLASSE: C KLIMAATKLASSE: C Geraamd gemiddeld jaarlijks energieverbruik voor standaardgebruik, op basis van energieprijzen voor het jaar 2021: tussen 3060 euro en 4190 euro Contactpersoon: Bérangère ... RSAC: 811 459 593
Features:
- Garden
- Terrace 114 km from Paris and only 3 minutes by car from Montargis train station, this architect-designed villa of 310 m2, stands on a plot of more than 2200m2, in the quiet of a cul-de-sac with a view of the forest. Built in 1975, this house has benefited from several renovations while retaining purely seventies details such as the smoked glass doors and their bronze handles. The entrance opens onto a spacious staircase bathed in light, leading to the living rooms and a master suite. The separate dining kitchen offers a generous and warm space, thanks to its top-of-the-range equipment and the pellet stove inviting moments of conviviality around a modular central island. The separate dining room and the living room benefit from abundant light thanks to large bay windows giving access to the single-storey stone terrace. Embellished with a custom-made bar/library area, the living room, warmed by a pellet stove, displays neat finishes in contemporary tones. A master suite with bedroom, dressing room, and its spectacular bathroom complete this level. The upper floor hosts three large bedrooms each with a shower room. The carefully landscaped garden offers a summer kitchen sheltered by a pergola, a wood-clad garden shed and direct access to the forest. The garden level offers a laundry room, a wine cellar, two rooms now converted into an office and gym and a boiler room. An additional asset of this property, this level also includes a guest bedroom with an original decoration, like a chalet. A double garage and an independent garage/workshop complete the set. Its functional volumes, its timeless finishes and its calm and green environment make this property an ideal property for a family who will only have to put down their suitcases and enjoy this haven of peace. Close to all amenities. Train station 15 minutes walk away (Montargis-Paris Bercy line in 1 hour) Access to the A77, A6 and A19 motorways ENERGY CLASS: C CLIMATE CLASS: C Estimated average amount of annual energy expenditure for standard use, based on energy prices for the year 2021: between 3060 euros and 4190 euros Contact: Bérangère ... RSAC: 811 459 593
Features:
- Garden
- Terrace A 114 km de Paris e a apenas 3 minutos de carro da estação ferroviária de Montargis, esta moradia de 310 m2 projetada por arquitetos, fica em um terreno de mais de 2200m2, na tranquilidade de um beco sem saída com vista para a floresta. Construída em 1975, esta casa beneficiou de várias remodelações, mantendo detalhes puramente dos anos setenta, como as portas de vidro fumê e suas maçanetas de bronze. A entrada se abre para uma escadaria espaçosa banhada em luz, que leva às salas de estar e a uma suíte master. A cozinha de jantar separada oferece um espaço generoso e acolhedor, graças ao seu equipamento topo de gama e à salamandra a pellets que convida a momentos de convívio em torno de uma ilha central modular. A sala de jantar separada e a sala de estar beneficiam de luz abundante graças às grandes janelas salientes que dão acesso ao terraço de pedra de um piso. Embelezada com uma área de bar/biblioteca feita sob medida, a sala de estar, aquecida por um fogão a pellets, exibe acabamentos elegantes em tons contemporâneos. Uma suíte master com quarto, closet e seu espetacular banheiro completam este nível. O andar superior abriga três quartos grandes, cada um com chuveiro. O jardim cuidadosamente paisagístico oferece uma cozinha de verão protegida por uma pérgula, um galpão de jardim revestido de madeira e acesso direto à floresta. O nível do jardim oferece uma lavanderia, uma adega, duas salas agora convertidas em escritório e academia e uma sala de caldeiras. Um trunfo adicional desta propriedade, este nível também inclui um quarto de hóspedes com uma decoração original, como um chalé. Uma garagem dupla e uma garagem/oficina independente completam o conjunto. Os seus volumes funcionais, os seus acabamentos intemporais e o seu ambiente calmo e verde fazem desta propriedade uma propriedade ideal para uma família que só terá de pousar as malas e desfrutar deste refúgio de paz. Perto de todas as comodidades. Estação ferroviária a 15 minutos a pé (linha Montargis-Paris Bercy em 1 hora) Acesso às autoestradas A77, A6 e A19 CLASSE ENERGÉTICA: C CLASSE CLIMÁTICA: C Montante médio estimado de despesa anual de energia para uso normal, com base nos preços da energia para o ano de 2021: entre 3060 euros e 4190 euros Contacto: Bérangère ... RSAC: 811 459 593
Features:
- Garden
- Terrace