101 052 285 RUB
93 074 473 RUB
101 052 285 RUB
132 963 533 RUB
93 074 473 RUB

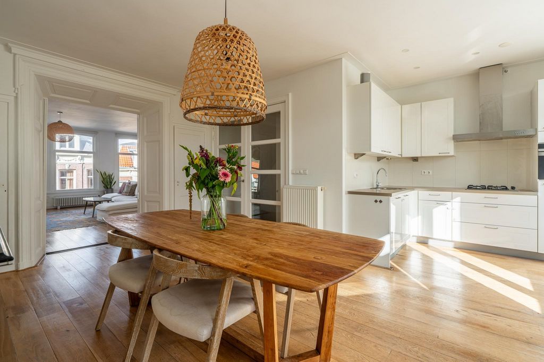



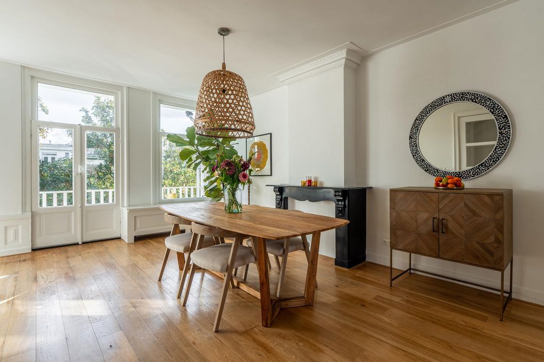
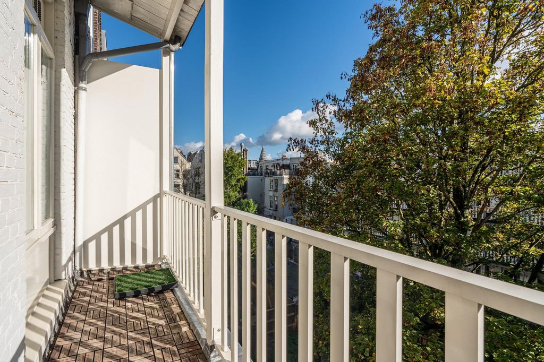
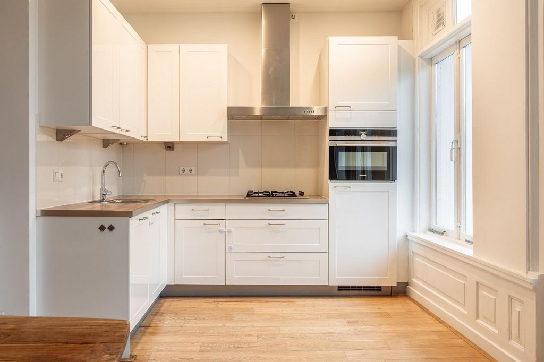



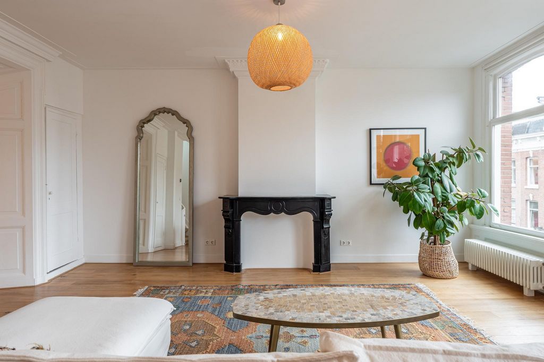
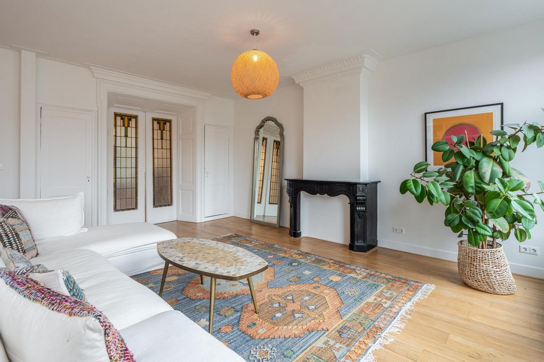

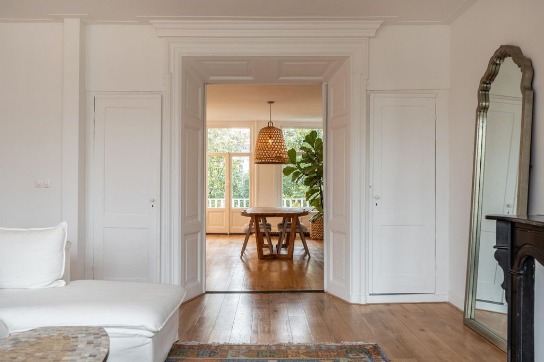

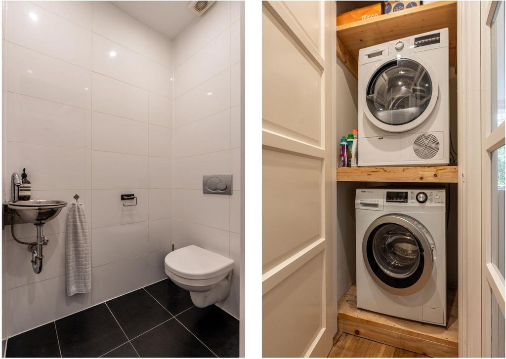
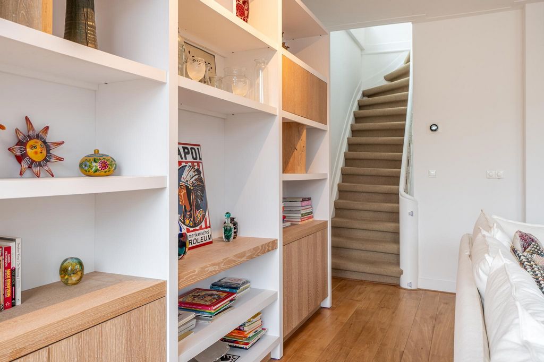
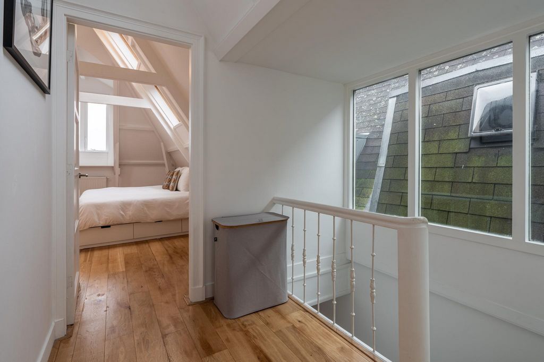

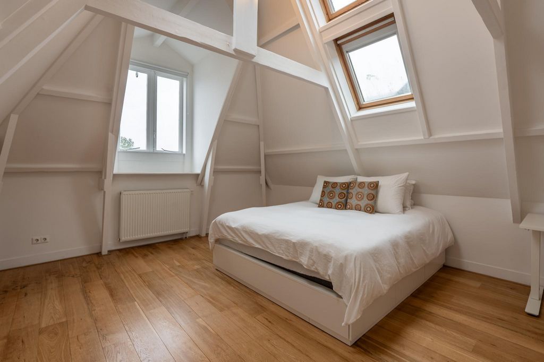




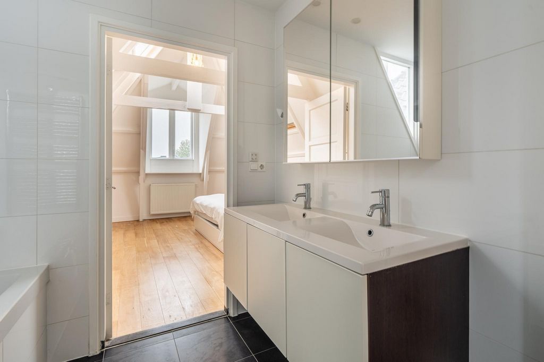

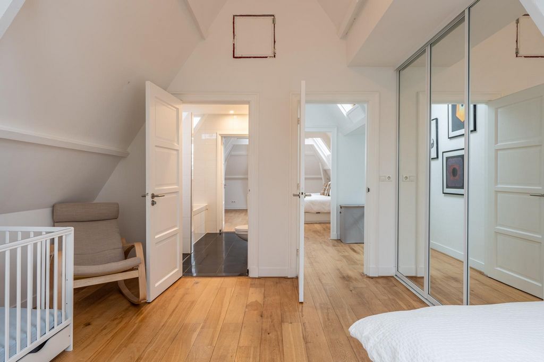


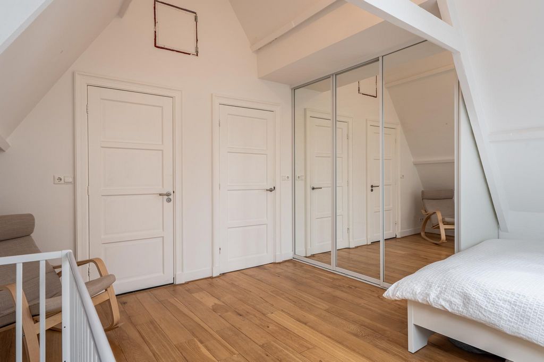
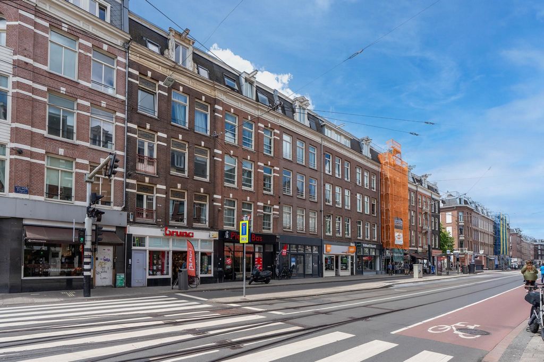

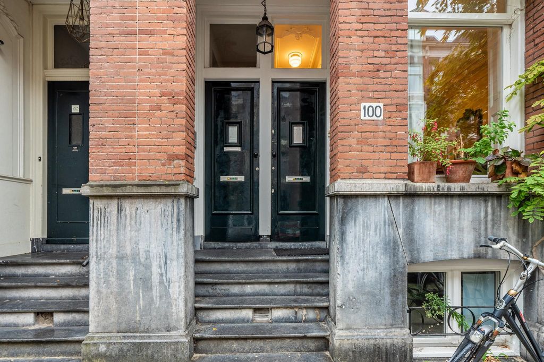
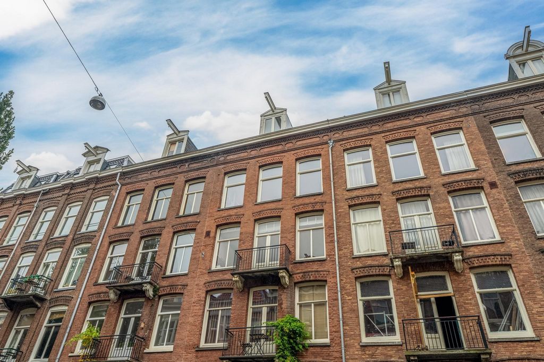

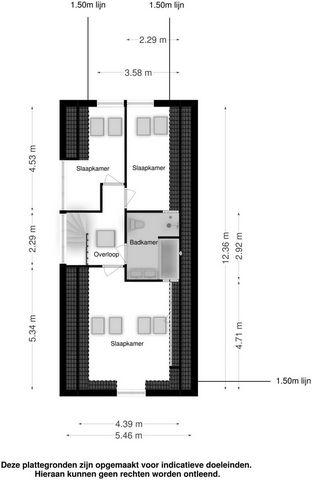





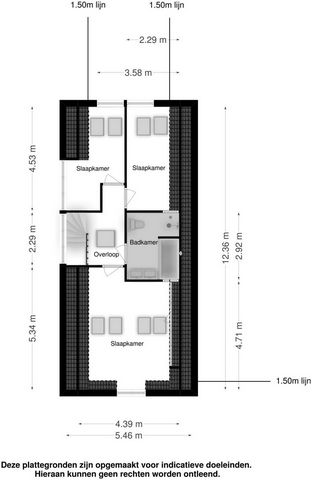

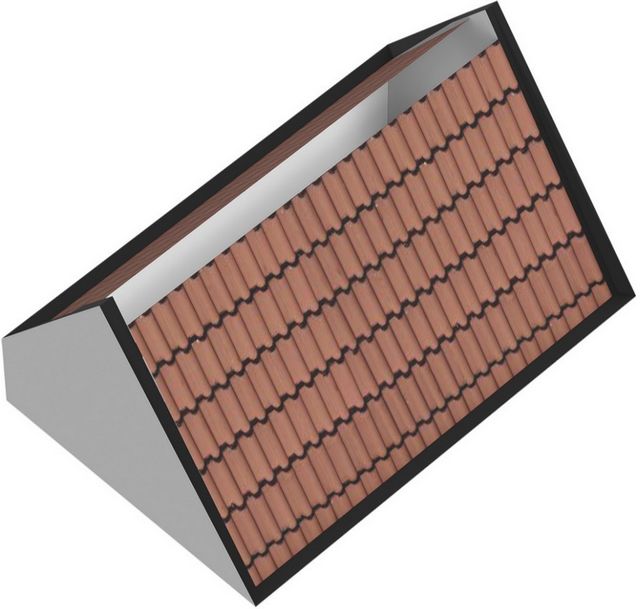
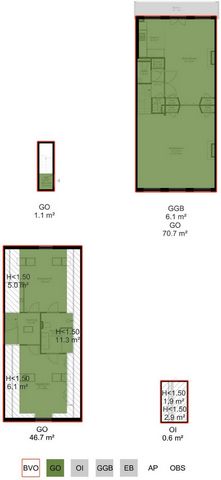
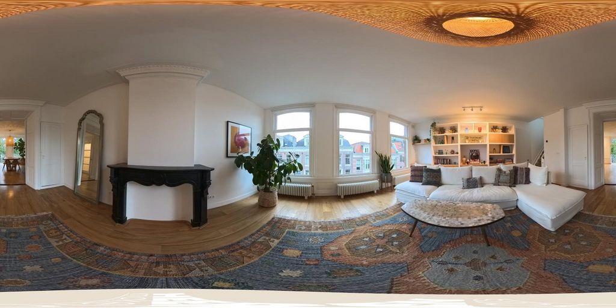




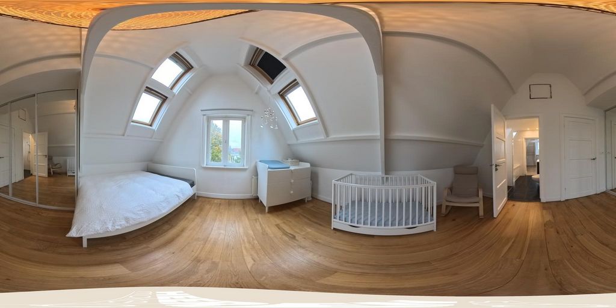
Through double French doors, you enter the sunlit dining room and open kitchen, which provides access to the wide, south-facing balcony. The open kitchen is located at the rear of the apartment and is equipped with a four-burner gas stove with extractor, a refrigerator, freezer, and Siemens dishwasher. At the front, you’ll find the impressive and spacious living room with custom-built cabinets, a workspace, a lovely fireplace mantel, and large windows. The living and dining rooms can be separated by authentic stained-glass sliding doors. Both sides feature convenient built-in cupboards, both in the living room and in the dining area, great for storage.Fourth floorA staircase from the living room leads to the landing on the fourth floor, the top floor of the building. The first thing you’ll notice is the abundance of natural light and the stunning original roof structure with added skylight windows, beautifully showcased in both bedrooms. Both bedrooms offer built-in wardrobes and the rear bedroom offers the potential to create a third bedroom. Centrally located is the bathroom, which includes a bathtub, double sink with vanity, toilet, and walk-in shower. The bathroom can be accessed from both bedrooms. Lastly, the rear bedroom also has access to a loft offering an additional 6m2 of convenient storage space.Key features:- Apartment right of 120m² (NEN2580 report available)
- Spacious living room, dining room, and open kitchen - Generous balcony (approx. 6m²) facing south
- Large double glass windows at both front and rear
- Situated on freehold land, so no leasehold
- Active and healthy owners' association
- VvE contribution: €130,- per month
- Ample storage through built-in wardrobes
- Possibility to create a third bedroom
- Energy label B
- Delivery in consultationThis information has been compiled with the utmost care. However, no liability is accepted by us for any incompleteness, inaccuracies, or otherwise, nor for the consequences thereof. All given dimensions and surface areas are indicative. The buyer has their own duty to investigate all matters of importance to them. Regarding this property, the broker is an advisor to the seller. We advise you to engage a professional (NVM) real estate agent to guide you through the purchasing process. If you have specific requirements regarding the property, we recommend that you make them known to your purchasing agent in time and conduct your own research or have it done. If you do not engage a professional representative, you are deemed by law to be sufficiently knowledgeable to oversee all important matters. Показать больше Показать меньше Zeer charmant, licht en open appartement (ca. 120m²) met twee verdiepingen, gelegen aan één van de meest prestigieuze straten van De Pijp. De woning beschikt over hoge plafonds, een uitzonderlijk ruime woonkamer, authentieke glas-in-lood schuifdeuren, een grote eetkamer met open keuken, een royaal, lichtovergoten balkon op het zuiden (ca. 6m²) en dubbelglas in het gehele appartement. Op de bovenverdieping bevinden zich twee ruime slaapkamers, elk bijzonder sfeervol dankzij de prachtige schuine plafonds en heldere dakramen, en een grote badkamer met zowel een douche als een bad. Het appartement ligt op eigen grond en biedt comfort en rust, met het bruisende stadscentrum op een steenworp afstand.Locatie & BereikbaarheidHet appartement ligt in het mooiste, rustige deel van de verder levendige en trendy buurt De Pijp. Het is gelegen aan een rustige, brede straat tussen de Hemonystraat en de Amsteldijk. Het Sarphatipark is op loopafstand, evenals een van de beroemdste markten van Amsterdam: de Albert Cuypmarkt. De Pijp staat bekend om zijn brede scala aan cafés, restaurants en andere eetgelegenheden. Voor (dagelijkse) boodschappen kunt u terecht in de Van Woustraat, waar winkels zoals Albert Heijn, Marqt en Landmarkt te vinden zijn. Daarnaast bevinden zich in deze levendige buurt ook de Ferdinand Bolstraat, de Ceintuurbaan en vele kleine winkelstraten. Binnen enkele minuten bent u met de fiets of tram in het stadscentrum, en met de auto rijdt u via de Van Woustraat en Rijnstraat, over de Utrechtsebrug naar de Ring en de A2. Parkeren is mogelijk via een vergunningensysteem of tegen betaling direct voor de deur.IndelingGemeenschappelijke entree en privétoegang op de tweede verdieping.Derde verdiepingCentrale hal met een separaat toilet en wastafel, een handige berging met een garderobe en ruimte voor een wasmachine en droger. Via dubbele openslaande deuren komt u in de zonovergoten eetkamer en open keuken, die toegang biedt tot het brede, op het zuiden gelegen balkon. De open keuken bevindt zich aan de achterzijde van het appartement en is voorzien van een 4-pits gasfornuis met afzuigkap, een koelkast, vriezer en Siemens vaatwasser. Aan de voorzijde bevindt zich de indrukwekkende en ruime woonkamer met op maat gemaakte kasten, een werkruimte, een mooie schouw en grote ramen. De woon- en eetkamer kunnen worden gescheiden door authentieke glas-in-lood schuifdeuren. Beide zijden beschikken over handige ingebouwde kasten, zowel in de woonkamer als in de eetkamer, ideaal voor opslag.Vierde verdiepingEen trap vanuit de woonkamer leidt naar de overloop op de vierde verdieping, de bovenste verdieping van het pand. Wat direct opvalt, is het overvloedige natuurlijke licht en de prachtige originele dakconstructie met toegevoegde dakramen, die in beide slaapkamers mooi tot hun recht komen. Beide slaapkamers hebben ingebouwde kasten en de slaapkamer aan de achterzijde biedt de mogelijkheid om een derde slaapkamer te creëren. Centraal gelegen is de badkamer, die beschikt over een ligbad, dubbele wastafel met meubel, toilet en inloopdouche. De badkamer is toegankelijk vanuit beide slaapkamers. Tot slot heeft de slaapkamer aan de achterzijde toegang tot een vliering die 6 m² extra bergruimte biedt.Belangrijke kenmerken:- Appartement van recht van ca. 120m² (NEN2580 rapport beschikbaar)
- Ruime woonkamer, eetkamer en open keuken
- Royaal balkon (ca. 6m²) op het zuiden
- Grote dubbelglasramen aan zowel voor- als achterzijde
- Gelegen op eigen grond, dus geen erfpacht
- Actieve en gezonde VvE
- VvE-bijdrage: €130,- per maand
- Veel opbergruimte door ingebouwde kasten
- Mogelijkheid tot het creëren van een derde slaapkamer
- Energielabel B
- Oplevering in overlegDeze informatie is met de grootste zorg samengesteld. Echter, er wordt door ons geen aansprakelijkheid aanvaard voor eventuele onvolledigheden, onjuistheden of anderszins, noch voor de gevolgen daarvan. Alle opgegeven afmetingen en oppervlakten zijn indicatief. De koper heeft de eigen plicht om alle voor hem belangrijke zaken te onderzoeken. Met betrekking tot deze woning is de makelaar een adviseur van de verkoper. Wij raden u aan een professionele (NVM) makelaar in te schakelen om u te begeleiden bij het aankoopproces. Indien u specifieke wensen heeft met betrekking tot de woning, raden wij u aan deze tijdig kenbaar te maken aan uw aankoopmakelaar en zelf onderzoek te doen of te laten doen. Indien u geen professionele vertegenwoordiger inschakelt, wordt u wettelijk geacht voldoende deskundig te zijn om alle belangrijke zaken te overzien. Very charming, bright, open apartment (approx. 120m²) with two floors, located on one of the most prestigious streets in De Pijp. The property features high ceilings, an exceptionally spacious living room, authentic stained-glass pocket doors, a large dining room with an open kitchen, a generous, light-filled south-facing balcony (approx. 6m²) and double-glass windows throughout. On the top floor, you will find two large bedrooms, each with a delightful atmosphere due to the gorgeous pitched- ceilings and bright skylights, and a large bathroom with both a shower and bathtub. The apartment is situated on freehold land and offers comfort and tranquility, with the vibrant city center just a stone's throw away.Location & AccessibilityThe apartment is located in the most beautiful, calm part of the otherwise lively and trendy neighbourhood De Pijp. It is situated on a quiet, wide street between Hemonystraat and Amsteldijk. Sarphatipark is within walking distance, along with one of Amsterdam's most famous markets: the Albert Cuyp Market. De Pijp is known for its vast variety of cafes, restaurants, and other dining establishments. For (daily) groceries, you can head to Van Woustraat, where you’ll find stores such as Albert Heijn, Marqt, and Landmarkt. Additionally, the Ferdinand Bolstraat, Ceintuurbaan, and many small shopping streets can be found in this lively neighborhood. Within minutes by bike or tram, you can reach the city center, and by car, you can drive via Van Woustraat and Rijnstraat, crossing the Utrechtsebrug to the Ring and A2 motorways. Parking is available via a permit system or paid parking directly in front of the building.LayoutShared entrance and private access starting on the second floor.Third floorCentral hall with a separate toilet and washbasin, a handy storage room with a wardrobe, and space for a washing machine and dryer.
Through double French doors, you enter the sunlit dining room and open kitchen, which provides access to the wide, south-facing balcony. The open kitchen is located at the rear of the apartment and is equipped with a four-burner gas stove with extractor, a refrigerator, freezer, and Siemens dishwasher. At the front, you’ll find the impressive and spacious living room with custom-built cabinets, a workspace, a lovely fireplace mantel, and large windows. The living and dining rooms can be separated by authentic stained-glass sliding doors. Both sides feature convenient built-in cupboards, both in the living room and in the dining area, great for storage.Fourth floorA staircase from the living room leads to the landing on the fourth floor, the top floor of the building. The first thing you’ll notice is the abundance of natural light and the stunning original roof structure with added skylight windows, beautifully showcased in both bedrooms. Both bedrooms offer built-in wardrobes and the rear bedroom offers the potential to create a third bedroom. Centrally located is the bathroom, which includes a bathtub, double sink with vanity, toilet, and walk-in shower. The bathroom can be accessed from both bedrooms. Lastly, the rear bedroom also has access to a loft offering an additional 6m2 of convenient storage space.Key features:- Apartment right of 120m² (NEN2580 report available)
- Spacious living room, dining room, and open kitchen - Generous balcony (approx. 6m²) facing south
- Large double glass windows at both front and rear
- Situated on freehold land, so no leasehold
- Active and healthy owners' association
- VvE contribution: €130,- per month
- Ample storage through built-in wardrobes
- Possibility to create a third bedroom
- Energy label B
- Delivery in consultationThis information has been compiled with the utmost care. However, no liability is accepted by us for any incompleteness, inaccuracies, or otherwise, nor for the consequences thereof. All given dimensions and surface areas are indicative. The buyer has their own duty to investigate all matters of importance to them. Regarding this property, the broker is an advisor to the seller. We advise you to engage a professional (NVM) real estate agent to guide you through the purchasing process. If you have specific requirements regarding the property, we recommend that you make them known to your purchasing agent in time and conduct your own research or have it done. If you do not engage a professional representative, you are deemed by law to be sufficiently knowledgeable to oversee all important matters. Appartamento molto affascinante, luminoso e aperto (ca. 120 m²) su due piani, situato in una delle strade più prestigiose di De Pijp. La proprietà dispone di soffitti alti, un soggiorno eccezionalmente spazioso, autentiche porte a scomparsa in vetro colorato, un'ampia sala da pranzo con cucina a vista, un ampio e luminoso balcone esposto a sud (circa 6 m²) e finestre con doppi vetri in tutto. All'ultimo piano si trovano due ampie camere da letto, ognuna con un'atmosfera deliziosa grazie agli splendidi soffitti a falde e ai lucernari luminosi, e un ampio bagno con doccia e vasca. L'appartamento è situato su un terreno di proprietà e offre comfort e tranquillità, con il vivace centro della città a pochi passi di distanza. Ubicazione e accessibilità L'appartamento si trova nella parte più bella e tranquilla del quartiere altrimenti vivace e alla moda di De Pijp. Si trova in una strada tranquilla e larga tra Hemonystraat e Amsteldijk. Il Sarphatipark è raggiungibile a piedi, insieme a uno dei mercati più famosi di Amsterdam: il mercato Albert Cuyp. De Pijp è noto per la sua vasta varietà di caffè, ristoranti e altri punti di ristoro. Per la spesa (quotidiana), puoi andare a Van Woustraat, dove troverai negozi come Albert Heijn, Marqt e Landmarkt. Inoltre, in questo vivace quartiere si trovano la Ferdinand Bolstraat, Ceintuurbaan e molte piccole vie dello shopping. In pochi minuti in bicicletta o in tram è possibile raggiungere il centro della città, mentre in auto si può guidare attraverso Van Woustraat e Rijnstraat, attraversando l'Utrechtsebrug fino al Ring e alle autostrade A2. Il parcheggio è disponibile tramite un sistema di permessi o un parcheggio a pagamento direttamente di fronte all'edificio. Layout Ingresso in comune e accesso privato a partire dal secondo piano. Terzo piano Sala centrale con servizi igienici e lavandino separati, un comodo ripostiglio con armadio e spazio per lavatrice e asciugatrice.
Attraverso le doppie portefinestre, si accede alla sala da pranzo illuminata dal sole e alla cucina a vista, che dà accesso all'ampio balcone esposto a sud. La cucina a vista si trova sul retro dell'appartamento ed è dotata di un fornello a gas a quattro fuochi con cappa aspirante, frigorifero, congelatore e lavastoviglie Siemens. Nella parte anteriore, troverai l'imponente e spazioso soggiorno con armadi su misura, uno spazio di lavoro, una bella mensola del camino e ampie finestre. Il soggiorno e la sala da pranzo possono essere separati da autentiche porte scorrevoli in vetro colorato. Entrambi i lati sono dotati di comodi armadi a muro, sia nel soggiorno che nella zona pranzo, ideali per riporre gli oggetti. Quarto piano Una scala dal soggiorno conduce al pianerottolo al quarto piano, l'ultimo piano dell'edificio. La prima cosa che noterai è l'abbondanza di luce naturale e la splendida struttura originale del tetto con l'aggiunta di finestre a lucernario, splendidamente messe in mostra in entrambe le camere da letto. Entrambe le camere da letto offrono armadi a muro e la camera da letto posteriore offre la possibilità di creare una terza camera da letto. Situato in posizione centrale è il bagno, che comprende una vasca da bagno, doppio lavandino con vanità, wc e cabina doccia. Al bagno si accede da entrambe le camere da letto. Infine, la camera da letto posteriore ha anche accesso a un soppalco che offre ulteriori 6 m2 di comodo spazio di archiviazione. Caratteristiche principali: - Appartamento a destra di 120m² (NEN2580 rapporto disponibile)
- Ampio soggiorno, sala da pranzo e cucina a vista - Ampio balcone (ca. 6 m²) esposto a sud
- Grandi finestre con doppi vetri sia anteriori che posteriori
- Situato su un terreno di proprietà, quindi nessun diritto di locazione
- Associazione di proprietari attivi e in salute
- Contributo VvE: € 130,- al mese
- Ampio spazio di archiviazione grazie agli armadi a muro
- Possibilità di creare una terza camera da letto
- Etichetta energetica B
- Consegna in consultazione Queste informazioni sono state redatte con la massima cura. Tuttavia, non ci assumiamo alcuna responsabilità per eventuali incompletezze, imprecisioni o altro, né per le relative conseguenze. Tutte le dimensioni e le superfici indicate sono indicative. L'acquirente ha il proprio dovere di indagare su tutte le questioni importanti per lui. Per quanto riguarda questa proprietà, il broker è un consulente del venditore. Ti consigliamo di rivolgerti a un agente immobiliare professionista (NVM) che ti guidi attraverso il processo di acquisto. Se hai esigenze specifiche riguardo all'immobile, ti consigliamo di comunicarle al tuo agente di acquisto in tempo e di condurre le tue ricerche o di farle fare. Se non si assume un rappresentante abilitato, si ritiene che la legge ritenga che l'utente sia sufficientemente informato per supervisionare tutte le questioni importanti.