140 355 904 RUB
3 к
5 сп





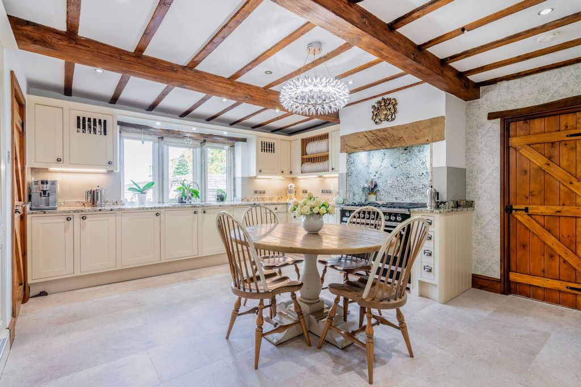
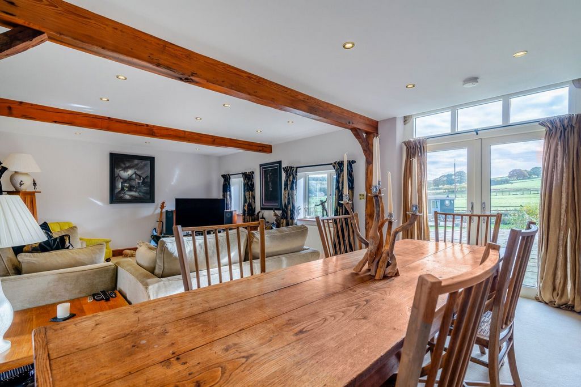
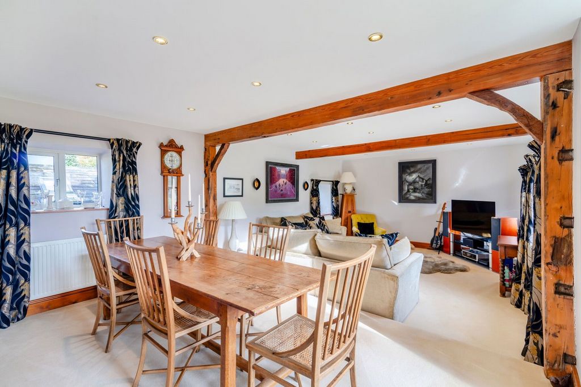
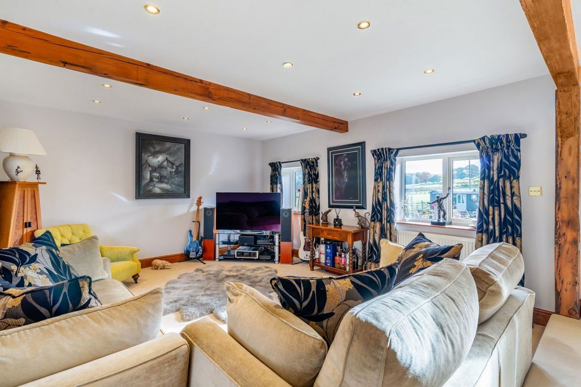
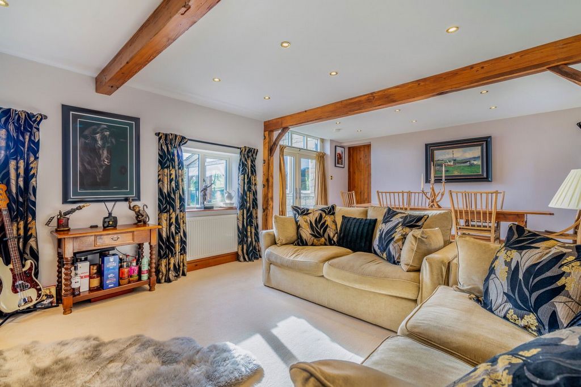
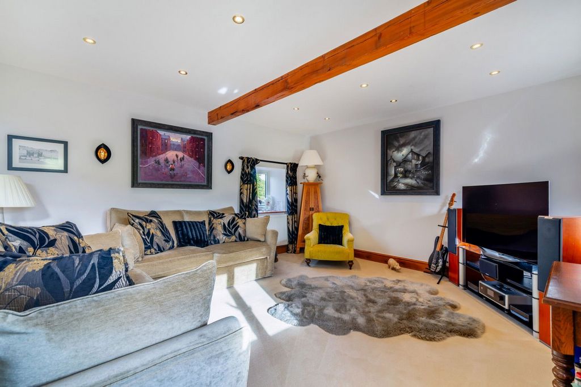

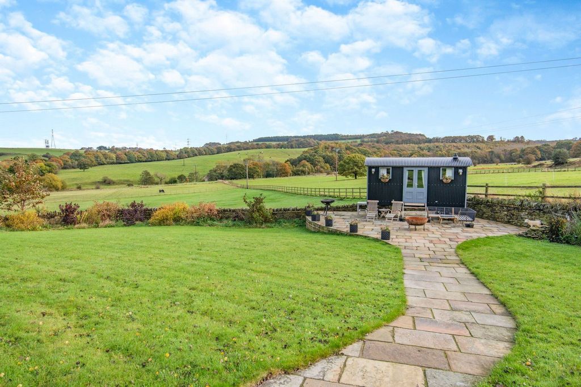

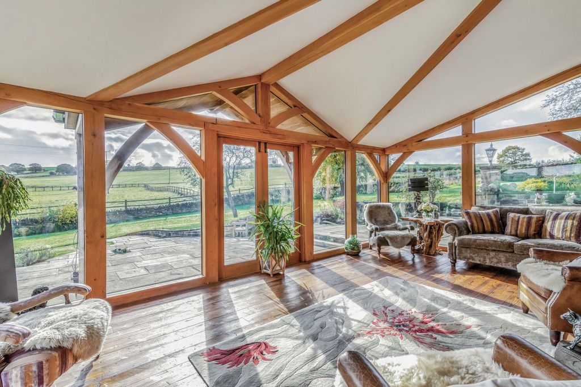



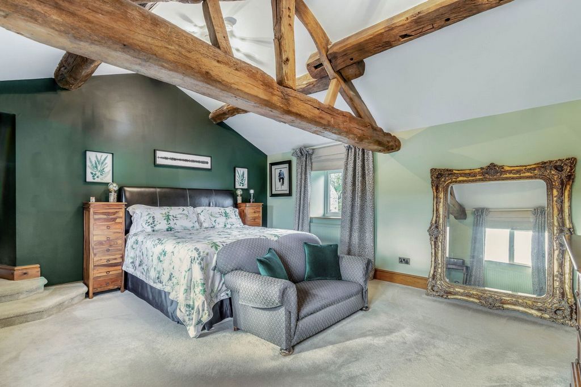
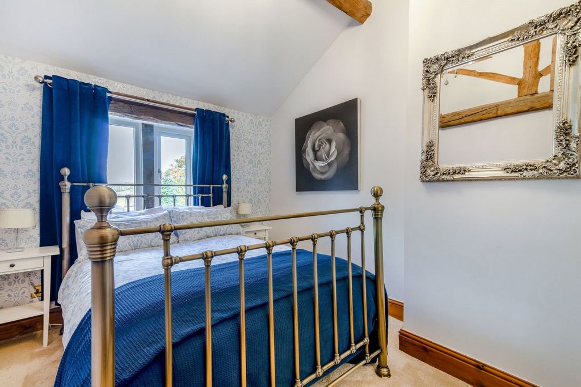


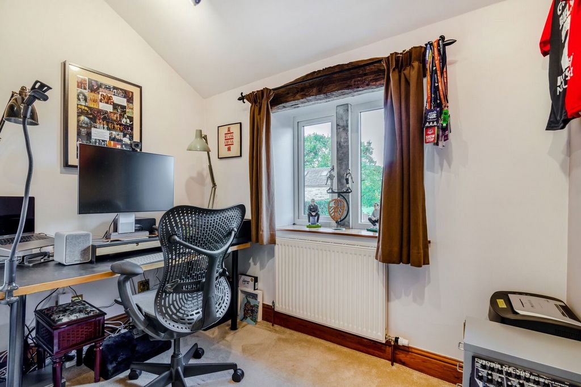



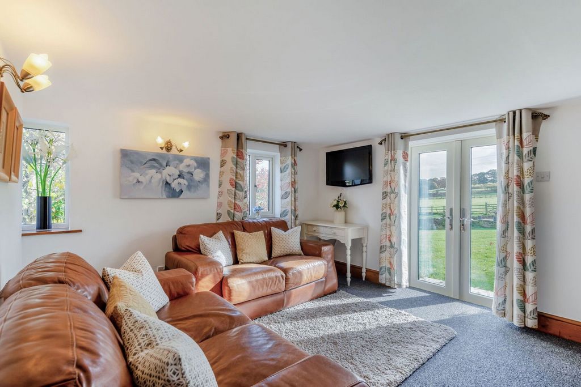
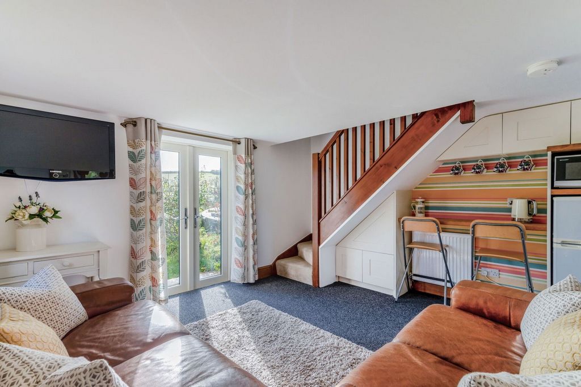

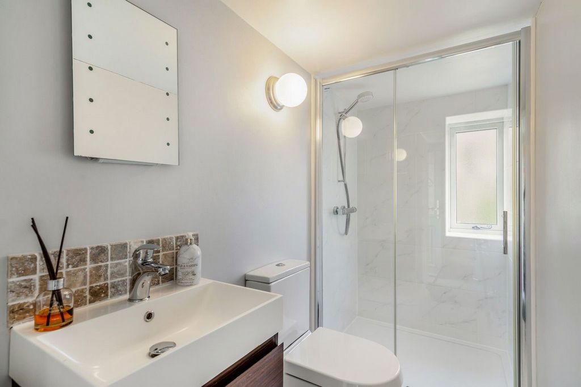










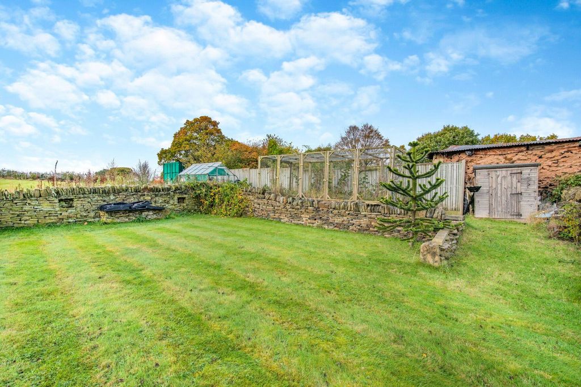


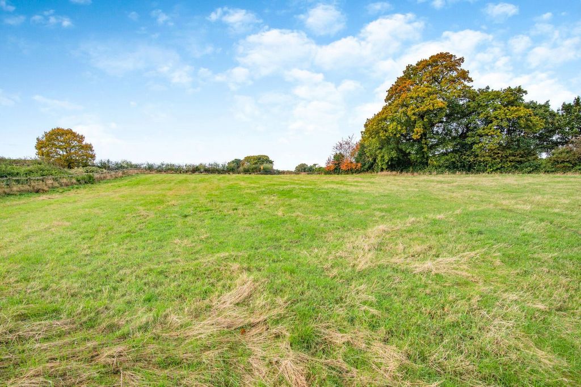



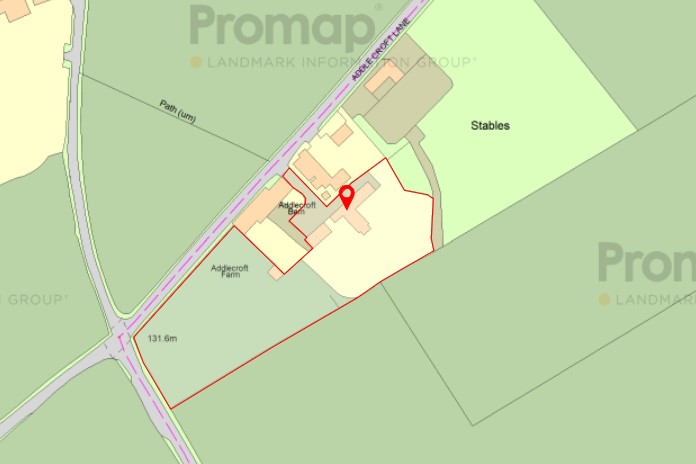
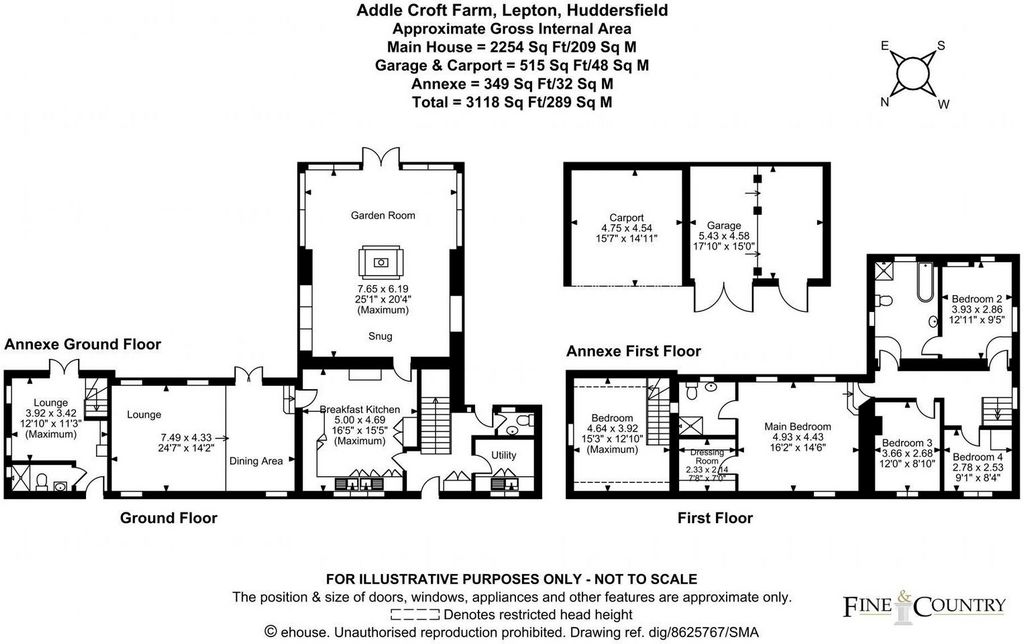
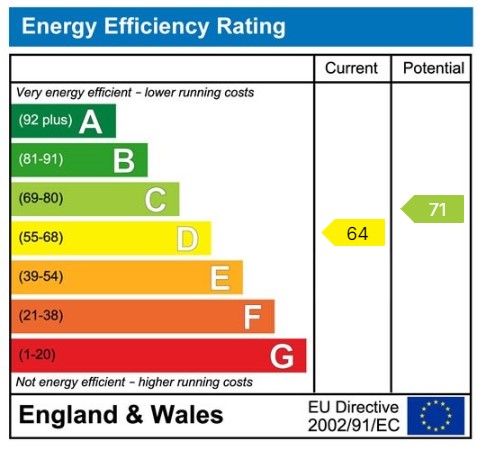
An exceptional property renovated to the highest of standards, tastefully presented throughout with great care and thought taken to enhance the original charm and character; a bespoke breakfast kitchen offers an impressive first impression, there is an open plan lounge and dining room whilst a garden room incorporates a snug with full height, oak framed windows that naturally draw the eye to look over the gardens and open countryside beyond. Four bedrooms benefit from two bathrooms and a self-contained annexe presents numerous possibilities.
A delightful countryside location offers the most idyllic of outdoors lifestyles, unspoilt surrounding countryside resulting in amazing panoramic views. Local services are easily accessible and include highly regarded schools, nearby train services offer a direct link to the capital whilst the M1 and M62 motorways are within a short drive ensuring convenient access throughout the region and beyond.
Ground Floor
An oak framed open porch shelters the front door which leads into the reception hall, with staircase to first floor level. There is a window to the rear and a door to the rear garden.
A cloakroom is presented with a two-piece suite incorporating a high flush W.C and a wash hand basin.
The utility is home to both the boiler and hot water cylinder tank, cupboards have a work surface over with a sink unit whilst a window overlooks the front aspect.
The breakfast kitchen really does offer an impressive introduction to this wonderful home, bespoke furniture complemented by stunning granite work surfaces which have twin inset drainers, a double bowl stainless steel sink and coloured glass splash backs. Appliances include a Steel Cucina stove consisting of a double oven and grill with a five ring burner including a wok plate, set back into a chimney breast with concealed extraction, a granite back cloth and original stone lintel over. There is a dishwasher, fridge freezer by Fisher and Paykel and a concealed larder unit. The room displays original beams and has windows set to stone mullions to the front of the property capturing a glimpse of surrounding countryside.
The lounge incorporates the dining room, offers spacious living with windows to two aspects enjoying excellent levels of natural light, original exposed beams and uprights on display, amazing views over the grounds and surrounding countryside whilst French doors open directly onto a flagged garden terrace.
An open plan garden room incorporates a snug which is quite exceptional; original stonework and beams on display whilst the garden room has an oak frame to full height windows capturing panoramic views over the garden and surrounding countryside. This beautiful room has exposed floorboards and a through chimney breast which is home to a double fronted wood burning stove. French doors open onto a south facing garden terrace seamlessly inviting the outdoors inside.
First Floor
The landing has exposed beams and trusses into the apex of the building.
The principal bedroom suite offers generous proportions, has windows to front and rear aspects enjoying scenic views; there are original beams and trusses into the apex of the building.
The en-suite presents a modern three piece suite with beams on display and two windows commanding rural views. A walk-in wardrobe has hanging and shelving to two sides.
There are two additional bedrooms to the front of the property, each with stone mullioned windows commanding long distance views, both retaining original beams and one offering double proportions, the other used as a home office.
The fourth bedroom, a double room to the rear enjoys a double aspect position with windows to two aspects, long distance views, exposed beams, an exposed stone wall and a feature stone fireplace.
A generous family bathroom is presented a free standing roll top cast iron bath, a pedestal wash hand basin, a low flush W.C and a shower. The room has two windows, exposed beams and feature stone work to one wall.
Annexed Accommodation
Ground Floor
A door opens into the lounge which has two windows to the side and French doors opening into the rear garden.
A shower room presents a modern three piece suite.
First Floor
A double bedroom has a window to the side of the room commanding views down the valley.
Externally
A drive extends to the courtyard which offers off road parking for several vehicles and gains access to the open fronted car barn and storage barn. To the rear a south facing garden is stunning with a wonderful countryside backdrop. A generous lawn wraps the house and is set within stone walled boundaries, adjoins glorious open countryside resulting in stunning views and the most idyllic of settings. A stone flagged terrace spans the garden room, lounge and annex before stepping down to the garden and extending to a path which leads directly to the shepherd’s hut that has power, lighting and a wood burning stove. The adjoining paddock land measures approximately 1 acre, is set within a stone walled boundary, has access from the garden and also has a separate access onto the road. The grounds in their entirety extend to approximately 1.5 acres.
Additional Information
A Freehold property with mains water, electricity and drainage. Oil fired central heating. Council Tax Band F. EPC Rating – D. Fixtures and fittings by separate negotiation.
1967 & MISDESCRIPTION ACT 1991 - When instructed to market this property every effort was made by visual inspection and from information supplied by the vendor to provide these details which are for description purposes only. Certain information was not verified, and we advise that the details are checked to your personal satisfaction. In particular, none of the services or fittings and equipment have been tested nor have any boundaries been confirmed with the registered deed plans. Fine & Country or any persons in their employment cannot give any representations of warranty whatsoever in relation to this property and we would ask prospective purchasers to bear this in mind when formulating their offer. We advise purchasers to have these areas checked by their own surveyor, solicitor and tradesman. Fine & Country accept no responsibility for errors or omissions. These particulars do not form the basis of any contract nor constitute any part of an offer of a contract.
Directions
From Huddersfield centre proceed out of town on the A62 and bear left onto Wakefield Road (A629) and proceed for approximately one and a half miles. Turn left onto Dalton Green Lane and then bear right onto Albany Road. Continue straight on to School Lane, again, continue to St Marys Lane before bearing right on to Lane Side Lane. Turn left onto Gawthorpe Green Lane and then left onto Addle Croft Lane. The property is on the right.
Features:
- Garden Показать больше Показать меньше A beautiful 18th century farmhouse, set within stunning 1.5 acre grounds, sympathetically renovated retaining original period features, commanding breathtaking views, whilst enjoying landscaped south facing gardens, an adjoining paddock and self-contained one bedroom annexe.
An exceptional property renovated to the highest of standards, tastefully presented throughout with great care and thought taken to enhance the original charm and character; a bespoke breakfast kitchen offers an impressive first impression, there is an open plan lounge and dining room whilst a garden room incorporates a snug with full height, oak framed windows that naturally draw the eye to look over the gardens and open countryside beyond. Four bedrooms benefit from two bathrooms and a self-contained annexe presents numerous possibilities.
A delightful countryside location offers the most idyllic of outdoors lifestyles, unspoilt surrounding countryside resulting in amazing panoramic views. Local services are easily accessible and include highly regarded schools, nearby train services offer a direct link to the capital whilst the M1 and M62 motorways are within a short drive ensuring convenient access throughout the region and beyond.
Ground Floor
An oak framed open porch shelters the front door which leads into the reception hall, with staircase to first floor level. There is a window to the rear and a door to the rear garden.
A cloakroom is presented with a two-piece suite incorporating a high flush W.C and a wash hand basin.
The utility is home to both the boiler and hot water cylinder tank, cupboards have a work surface over with a sink unit whilst a window overlooks the front aspect.
The breakfast kitchen really does offer an impressive introduction to this wonderful home, bespoke furniture complemented by stunning granite work surfaces which have twin inset drainers, a double bowl stainless steel sink and coloured glass splash backs. Appliances include a Steel Cucina stove consisting of a double oven and grill with a five ring burner including a wok plate, set back into a chimney breast with concealed extraction, a granite back cloth and original stone lintel over. There is a dishwasher, fridge freezer by Fisher and Paykel and a concealed larder unit. The room displays original beams and has windows set to stone mullions to the front of the property capturing a glimpse of surrounding countryside.
The lounge incorporates the dining room, offers spacious living with windows to two aspects enjoying excellent levels of natural light, original exposed beams and uprights on display, amazing views over the grounds and surrounding countryside whilst French doors open directly onto a flagged garden terrace.
An open plan garden room incorporates a snug which is quite exceptional; original stonework and beams on display whilst the garden room has an oak frame to full height windows capturing panoramic views over the garden and surrounding countryside. This beautiful room has exposed floorboards and a through chimney breast which is home to a double fronted wood burning stove. French doors open onto a south facing garden terrace seamlessly inviting the outdoors inside.
First Floor
The landing has exposed beams and trusses into the apex of the building.
The principal bedroom suite offers generous proportions, has windows to front and rear aspects enjoying scenic views; there are original beams and trusses into the apex of the building.
The en-suite presents a modern three piece suite with beams on display and two windows commanding rural views. A walk-in wardrobe has hanging and shelving to two sides.
There are two additional bedrooms to the front of the property, each with stone mullioned windows commanding long distance views, both retaining original beams and one offering double proportions, the other used as a home office.
The fourth bedroom, a double room to the rear enjoys a double aspect position with windows to two aspects, long distance views, exposed beams, an exposed stone wall and a feature stone fireplace.
A generous family bathroom is presented a free standing roll top cast iron bath, a pedestal wash hand basin, a low flush W.C and a shower. The room has two windows, exposed beams and feature stone work to one wall.
Annexed Accommodation
Ground Floor
A door opens into the lounge which has two windows to the side and French doors opening into the rear garden.
A shower room presents a modern three piece suite.
First Floor
A double bedroom has a window to the side of the room commanding views down the valley.
Externally
A drive extends to the courtyard which offers off road parking for several vehicles and gains access to the open fronted car barn and storage barn. To the rear a south facing garden is stunning with a wonderful countryside backdrop. A generous lawn wraps the house and is set within stone walled boundaries, adjoins glorious open countryside resulting in stunning views and the most idyllic of settings. A stone flagged terrace spans the garden room, lounge and annex before stepping down to the garden and extending to a path which leads directly to the shepherd’s hut that has power, lighting and a wood burning stove. The adjoining paddock land measures approximately 1 acre, is set within a stone walled boundary, has access from the garden and also has a separate access onto the road. The grounds in their entirety extend to approximately 1.5 acres.
Additional Information
A Freehold property with mains water, electricity and drainage. Oil fired central heating. Council Tax Band F. EPC Rating – D. Fixtures and fittings by separate negotiation.
1967 & MISDESCRIPTION ACT 1991 - When instructed to market this property every effort was made by visual inspection and from information supplied by the vendor to provide these details which are for description purposes only. Certain information was not verified, and we advise that the details are checked to your personal satisfaction. In particular, none of the services or fittings and equipment have been tested nor have any boundaries been confirmed with the registered deed plans. Fine & Country or any persons in their employment cannot give any representations of warranty whatsoever in relation to this property and we would ask prospective purchasers to bear this in mind when formulating their offer. We advise purchasers to have these areas checked by their own surveyor, solicitor and tradesman. Fine & Country accept no responsibility for errors or omissions. These particulars do not form the basis of any contract nor constitute any part of an offer of a contract.
Directions
From Huddersfield centre proceed out of town on the A62 and bear left onto Wakefield Road (A629) and proceed for approximately one and a half miles. Turn left onto Dalton Green Lane and then bear right onto Albany Road. Continue straight on to School Lane, again, continue to St Marys Lane before bearing right on to Lane Side Lane. Turn left onto Gawthorpe Green Lane and then left onto Addle Croft Lane. The property is on the right.
Features:
- Garden