528 705 390 RUB
477 745 834 RUB
631 686 159 RUB
477 745 834 RUB
445 896 112 RUB
6 сп
495 м²
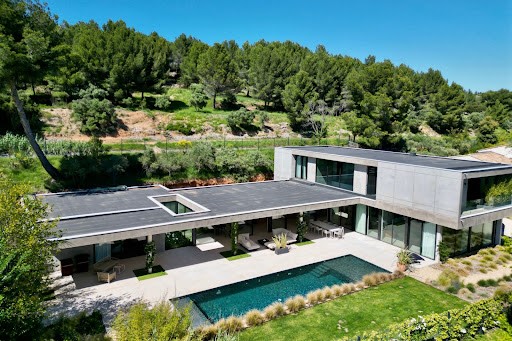











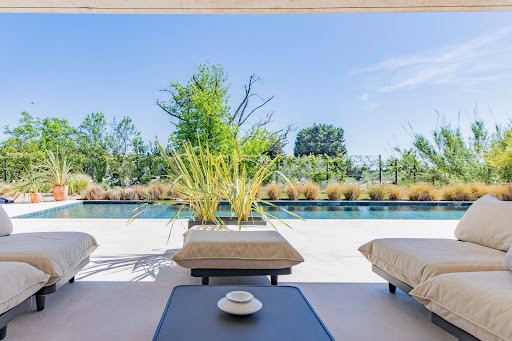
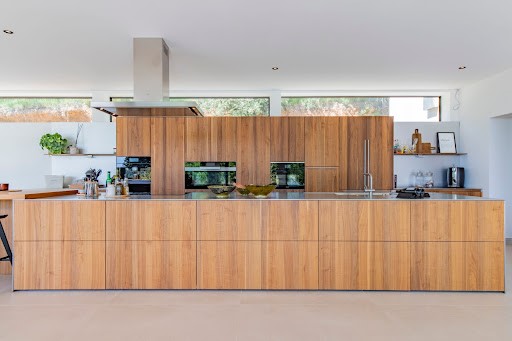
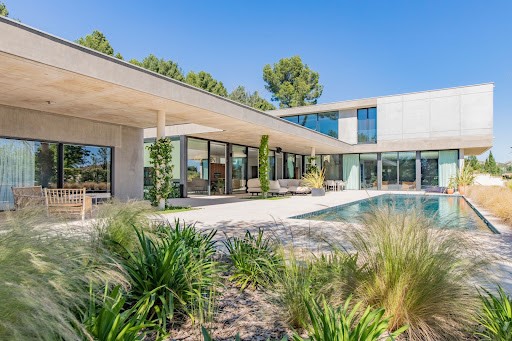
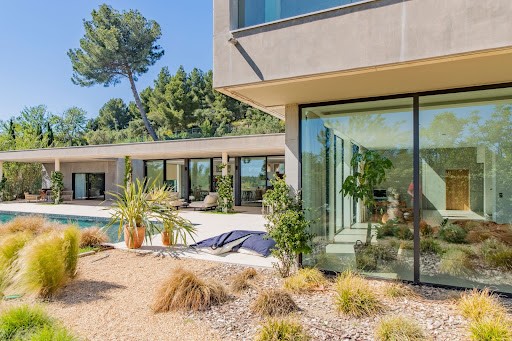


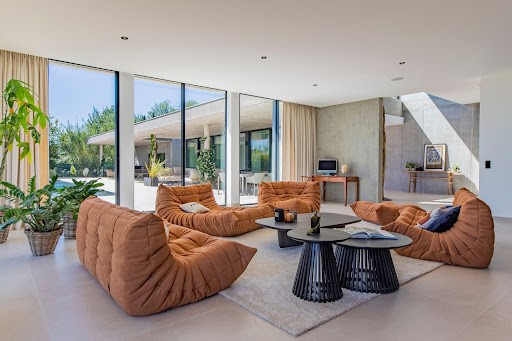


Chez STYLES, vous trouverez des biens immobiliers à part, choisis pour vous dans une cohérence d’offres, du pied à terre à l’appartement de maître, de la maison à rénover aux propriétés rares, de l’hôtel particulier aux domaines les plus exceptionnels, avec toujours en fil rouge un esprit STYLES : une localisation idéale, un potentiel à révéler, une rénovation de grande qualité, ou encore un cachet rare. Notre but est finalement simple, vous permettre de rencontrer LE bien qui est fait pour vous.
STYLES, c’est une structure familiale, libre de tout groupe ou groupement. Nous sommes donc libres de travailler à notre façon et selon nos propres méthodes prenant en compte l’humain d’une part, et les spécificités de chaque bien d’autre part.
Ainsi nous travaillons avec des propriétaires qui ont confiance en notre démarche de qualité et de discrétion, pour réaliser une commercialisation sur-mesure et efficace de leur bien. Nous proposons différentes offres de mise en vente allant jusqu’au off-market, toujours en sur mesure.
Un projet d'achat ou de vente ? Nous serons heureux de vous rencontrer pour discuter de votre projet. A superb ultra-contemporary creation. A unique location, a rare object... Situated in Maussane's most sought-after neighborhood, in a peaceful setting yet within walking distance of the village center and its shops, this property is a definite winner. You'll be seduced by the perfection of the details: raw concrete lines that structure the whole, protective caps, full-height profiled windows that soften any boundary between inside and outside, interior doors, also full-height and in solid wood... Rare and elegant elements. The rare interior volumes, the various patios, the zenithal openings and more generally, the work on light here is more than mastered. Right from the start of the visit, we're drawn into the spaces: -the entrance hall with its dizzying volume on two levels the first living area, designed specifically for a high-quality Bulthaup kitchen. This room opens onto a single-storey terrace, protected by a canopy: the sun shines into the house in winter, but protects it from the sun in summer. -A second living room opens onto the garden and pool area from two of its perpendicular sides. Then an office (which can be transformed into a magnificent tasting cellar for connoisseurs of fine wines), a very large suite (with double shower room and bathroom, double dressing room and two toilets), a complete scullery (again Buthaup), utilities, a vast laundry/laundry room and a large garage complete this first level. Upstairs, a vast hallway and rare luminosity, as well as 3 suites, one of which is very large (two bedrooms possible), all with unobstructed views. This architectural gem is set in 6,000m2 of grounds: 1,600m2 of landscaped grounds plus 4,000m2 of manicured pinewoods, forming a green setting that sets the house off like a ship on a hillside. A place with a rare, Zen atmosphere, very well designed by the architect and the owner, and therefore ideal for a family where each would have their own space, but also for a couple who don't feel lost in these proportioned spaces. The pluses: a property located at the end of a cul-de-sac, very secure, home automation, cooling and heating floors on both levels, alarm, automatic watering with canal water, fluid circulation between spaces. There's also access to the Alpilles via a private passage for walks and family outings in complete privacy, to admire the breathtaking views as soon as you leave the house. A rare object, for aesthetes, file on request.