248 076 920 RUB
208 935 894 RUB
214 999 997 RUB
303 205 124 RUB





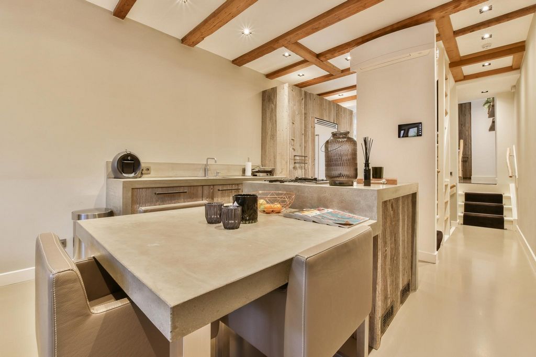
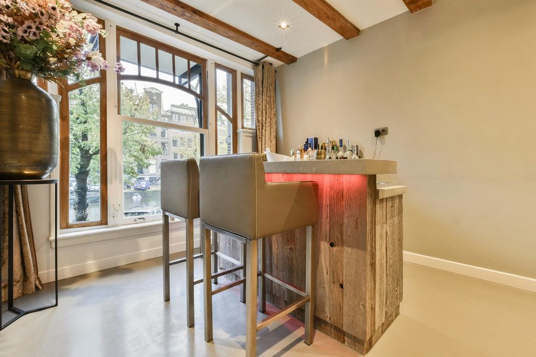
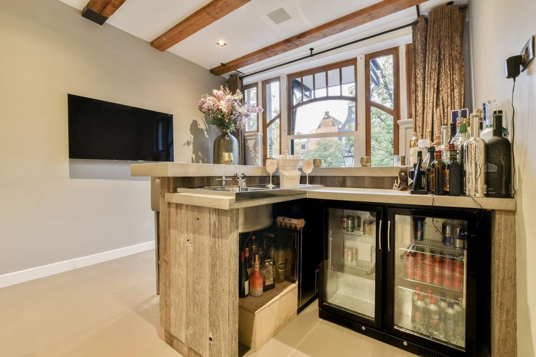
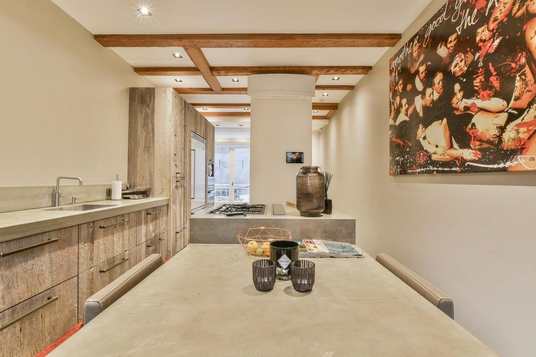

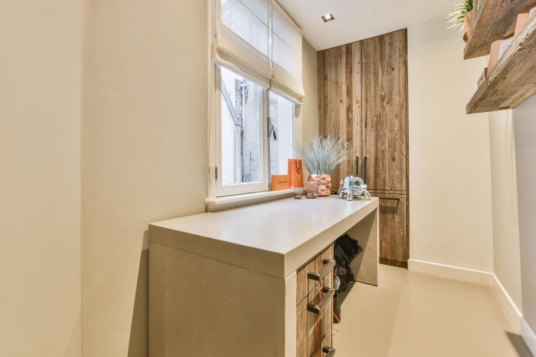
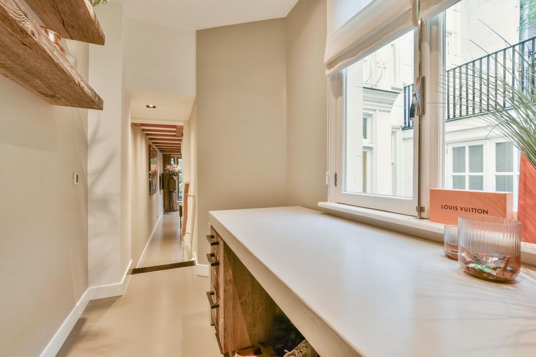

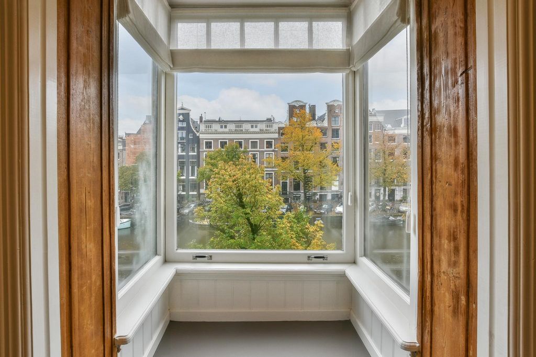
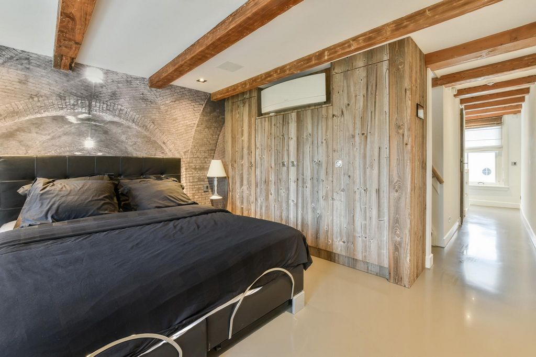


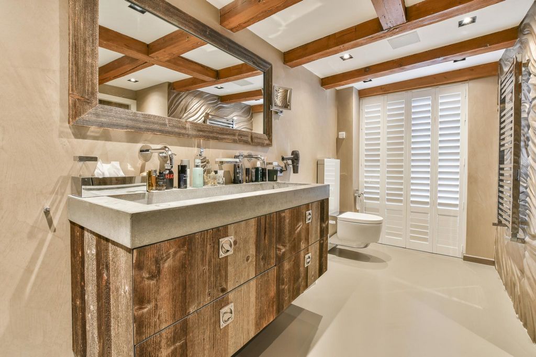
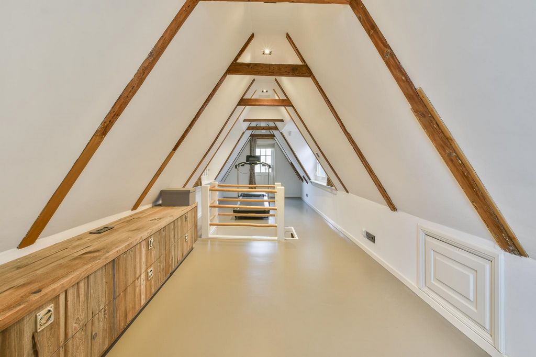
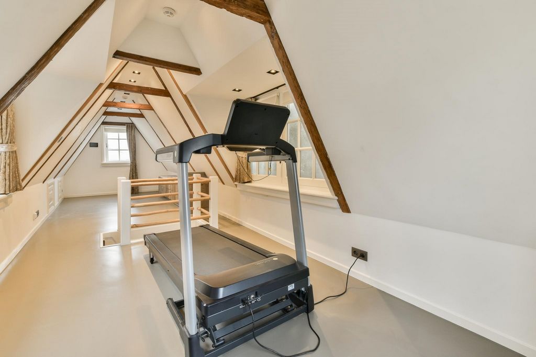



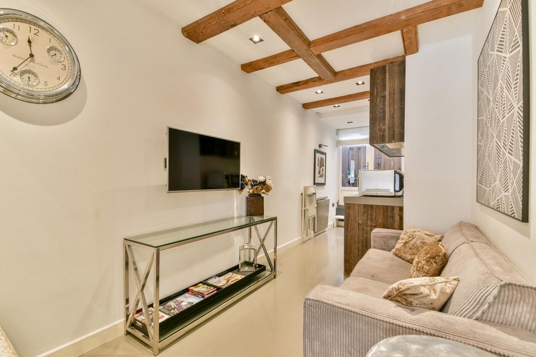


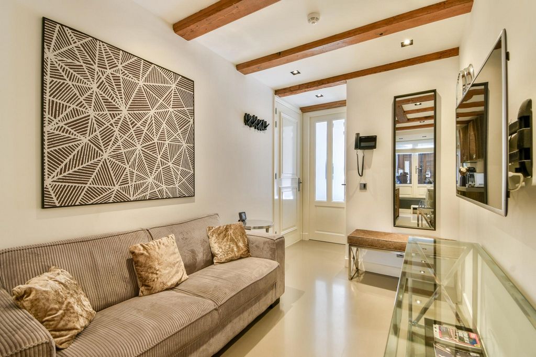
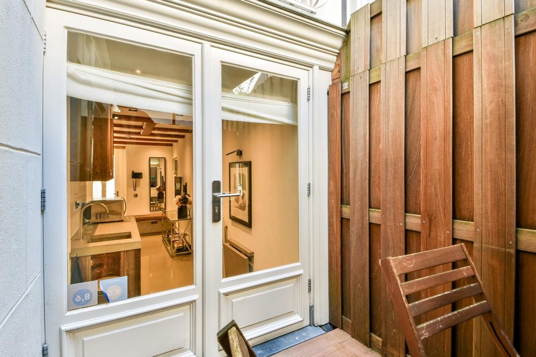
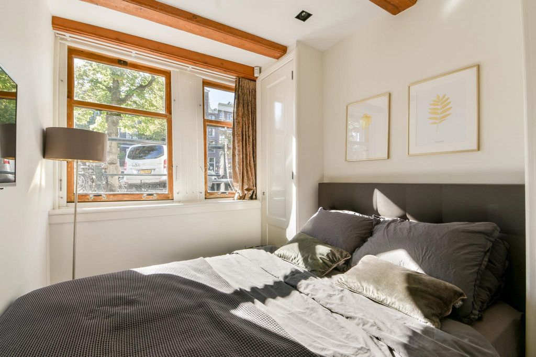

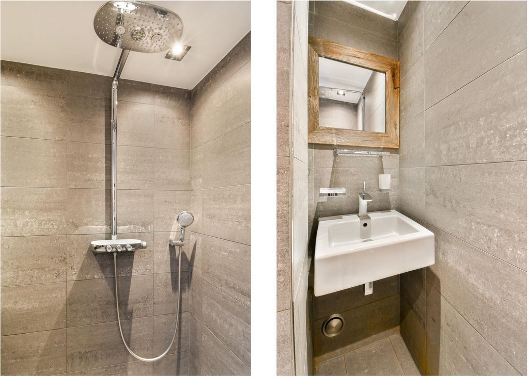
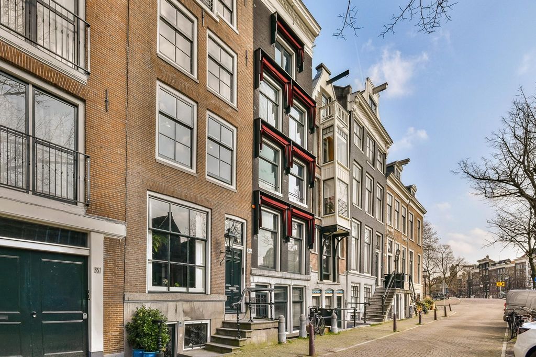

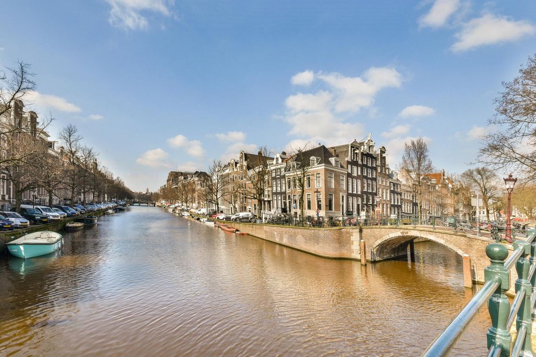

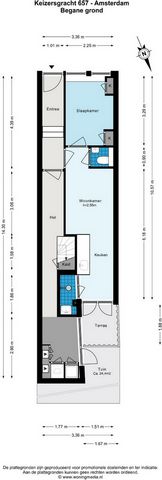


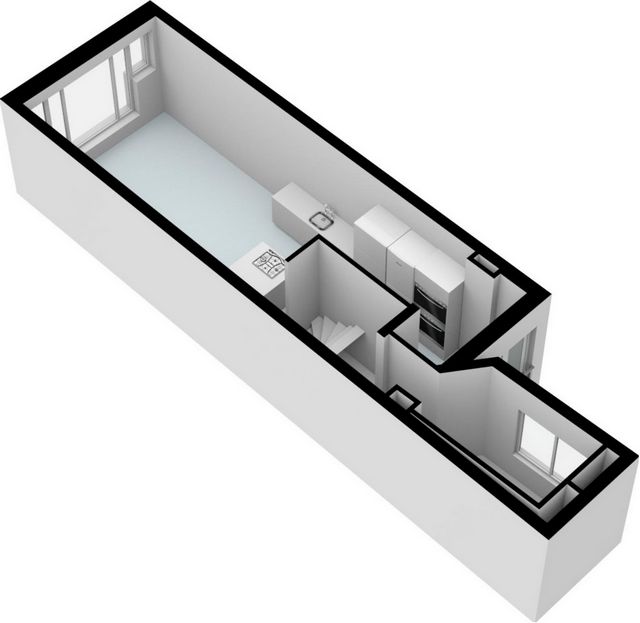



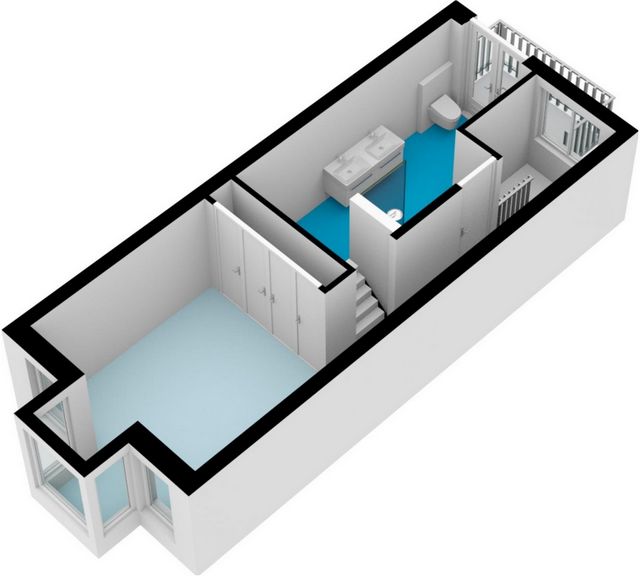





This unique canal side property is located on one of the wide main canals between the Vijzelstraat and the Reguliersgracht and lies on one of the most beautiful spots within the Amsterdam ring of canals, surrounded by many art galleries, international museums, outstanding restaurants, welcoming lunch bars and coffee places. The Utrechtsestraat, the Amstelveld, Vondelpark, Artis and the Amstel are also all within walking distance.
In addition, there are good public transport connections; various tram and bus stops, as well as the Noord/Zuidlijn stations are within walking distance. You may park your car in various car parks in the neighbourhood or on the canal side with a parking permit. Layout
Ground floor
Entrance. The hallway offers access to the technical services area (which is also the laundry room) at the rear of the building. This is fitted with the connections required for a washing machine and tumble dryer and you can access the spacious rear garden (approx. 24m²) through the French windows in this room.There is a separate entrance from the main entrance that provides access to the section of the residence that could be rented out by means of a B&B licence. The space has a bedroom with built-in wardrobe situated at the front of the building. The living room with open kitchen, from where you can access the terrace through French windows, is centrally situated. The bathroom is fitted with a shower and washbasin. The toilet is separate. First floor
The staircase in the hallway will take you to the open-plan kitchen and the dining area situated on the first floor. The dining area is at the front of the building and has a built-in bar (which includes a sink and two fridges) and the large windows offer a breath-taking view out over the canal. The luxuriously finished kitchen, with its island complete with built-in extraction system and an adjoining dining table is situated centrally. The kitchen is also equipped with a sink with a Quooker tap, combination oven, steam oven from Miele, plate warmer, fridge, freezer, dishwasher and a great deal of storage space. There is a home office at the rear of this floor with a built-in wall of cupboards with a desk. Second floor
The stairs in the hallway will take you to the spacious living room situated on the second floor. The cool bay window offers a gorgeous view out over the canal and provides this room with a great deal of light. French windows at the rear of this floor will take you onto the small balcony, which offers a view out over the garden. There is also a separate toilet at the rear of the building. Third floor
The master bedroom is situated on the third floor, at the front of the residence and has a wall of built-in wardrobes with integrated air conditioning. There is also a bay window on this floor with a view out over the canal. The hallway will take you to the unusually spacious bathroom which is situated at the rear of the building. This luxuriously finished bathroom has been fitted with a walk-in shower with a sun-shower and a luxury built-in showerhead with various functions, a double vanity unit, toilet and a bath. French windows offers access to the balcony from the bathroom.Fourth floor
There is a space that would be perfect to use as a second bedroom or a home office/study in the attic of the residence. This space offers access to a second balcony that faces south and has a gorgeous view out over the canal. This through room has two dormer windows. Original beams through the residence give the house a great deal of atmosphere. Furthermore, the entire property is fitted with under-floor heating.Keizersgracht:
Named after Keizer Maximiliaan I, Archduke of Austria, who awarded Amsterdam the privilege of adding the emperor’s crown to the city’s crest in 1489.
(Source: Stadsatlas Amsterdam)Details
- Useable floor space approx. 175m² (NEN 2580 measurement report available);
- Moveable property is included in the asking price;
- Separate entrance on the ground floor offering the possibility of renting the property out as a B&B. For more information regarding the revenue, please contact Heeren Makelaars;
- Three bedrooms;
- Spacious rear garden (approx. 24m²) and two balconies;
- First, second and third floors fitted with air-conditioning;
- Under-floor heating;
- Entire residence fitted with a domotica system from which the alarm system, heating, lighting, televisions and electric doors (using fingerprint) may be operated;
- Camera system installed in the hallway, on the external front wall and in the rear garden;
-The property was completely renovated in 2017 under the supervision of the Monumentenzorg (Listed Buildings Commission). Once the property was completed, it was removed from the list of listed buildings;
- Transfer in consultation.This information has been compiled with care by us. However, we accept no liability for any incompleteness, inaccuracy, or otherwise, or the consequences thereof. All sizes and surfaces mentioned are indicative. The buyer has its own obligation to investigate all matters that are of importance to him or her. With regard to this property, the real estate agent is the seller's advisor. We advise you to engage a professional (NVM) real estate agent who guides you through the purchasing process. If you have specific wishes regarding the property, we advise you to make them known to your purchasing agent in a timely manner and to conduct independent research. If you do not engage an expert representative, you consider yourself sufficiently knowledgeable under the law to oversee all matters of importance. The NVM conditions apply. Показать больше Показать меньше Keizersgracht 657, 1017 DT Amsterdam Wir bieten dieses einzigartige Anwesen am Kanal (ca. 175m²) in zentraler Lage an der wunderschönen Keizersgracht an. Die Residenz erstreckt sich über vier Etagen und verfügt über zwei Balkone, einen hinteren Garten (ca. 24m²), ein geräumiges Wohnzimmer, eine offene Küche, drei Schlafzimmer und eine Etage, die mittels einer B&B-Lizenz vermietet werden kann. Dies ist herrliches Wohnen in einer hochwertigen Immobilie am Kanal mit allen Annehmlichkeiten, die das Zentrum von Amsterdam zu bieten hat, nur einen Steinwurf entfernt! Zugänglichkeit Dieses einzigartige Anwesen am Kanal befindet sich an einem der breiten Hauptkanäle zwischen der Vijzelstraat und der Reguliersgracht und liegt an einem der schönsten Orte innerhalb des Amsterdamer Grachtenrings, umgeben von vielen Kunstgalerien, internationalen Museen, hervorragenden Restaurants, einladenden Mittagsbars und Cafés. Die Utrechtsestraat, das Amstelveld, der Vondelpark, Artis und die Amstel sind ebenfalls zu Fuß erreichbar. Darüber hinaus gibt es eine gute Anbindung an den öffentlichen Nahverkehr; verschiedene Straßenbahn- und Bushaltestellen sowie die Bahnhöfe Noord/Zuidlijn sind zu Fuß erreichbar. Sie können Ihr Auto auf verschiedenen Parkplätzen in der Nachbarschaft oder auf der Kanalseite mit einem Parkausweis abstellen. Layout
Erdgeschoß
Eingang. Vom Flur aus gelangt man in den Bereich des technischen Dienstes (in dem sich auch die Waschküche befindet) auf der Rückseite des Gebäudes. Dieser ist mit den für eine Waschmaschine und einen Wäschetrockner erforderlichen Anschlüssen ausgestattet und Sie gelangen durch die französischen Fenster in diesem Raum in den geräumigen hinteren Garten (ca. 24 m²). Es gibt einen separaten Eingang vom Haupteingang, der den Zugang zu dem Teil der Residenz ermöglicht, der mit einer B&B-Lizenz vermietet werden kann. Der Raum verfügt über ein Schlafzimmer mit Einbauschrank, das sich an der Vorderseite des Gebäudes befindet. Zentral gelegen ist das Wohnzimmer mit offener Küche, von wo aus Sie durch französische Fenster auf die Terrasse gelangen. Das Badezimmer ist mit einer Dusche und einem Waschbecken ausgestattet. Die Toilette ist separat. Erster Stock
Über die Treppe im Flur gelangen Sie in die offene Küche und den Essbereich im ersten Stock. Der Essbereich befindet sich an der Vorderseite des Gebäudes und verfügt über eine eingebaute Bar (mit Spüle und zwei Kühlschränken) und die großen Fenster bieten einen atemberaubenden Blick über den Kanal. Die luxuriös ausgestattete Küche mit ihrer Insel mit eingebauter Dunstabzugshaube und einem angrenzenden Esstisch befindet sich in zentraler Lage. Die Küche ist außerdem ausgestattet mit einer Spüle mit Quooker-Wasserhahn, Kombibackofen, Dampfgarer von Miele, Tellerwärmer, Kühlschrank, Gefrierschrank, Geschirrspüler und viel Stauraum. Im hinteren Teil dieser Etage befindet sich ein Arbeitszimmer mit einer eingebauten Schrankwand und einem Schreibtisch. Zweiter Stock
Über die Treppe im Flur gelangen Sie in das geräumige Wohnzimmer im zweiten Stock. Der kühle Erker bietet einen herrlichen Blick auf den Kanal und versorgt diesen Raum mit viel Licht. Französische Fenster auf der Rückseite dieser Etage führen Sie auf den kleinen Balkon, der einen Blick auf den Garten bietet. Es gibt auch eine separate Toilette auf der Rückseite des Gebäudes. Dritter Stock
Das Hauptschlafzimmer befindet sich im dritten Stock, an der Vorderseite der Residenz und verfügt über eine Wand aus Einbauschränken mit integrierter Klimaanlage. Auf dieser Etage befindet sich auch ein Erker mit Blick auf den Kanal. Über den Flur gelangen Sie in das ungewöhnlich geräumige Badezimmer, das sich im hinteren Teil des Gebäudes befindet. Dieses luxuriös ausgestattete Badezimmer wurde mit einer ebenerdigen Dusche mit Sonnendusche und einem luxuriösen Einbauduschkopf mit verschiedenen Funktionen, einem Doppelwaschtisch, einer Toilette und einer Badewanne ausgestattet. Französische Fenster bieten Zugang zum Balkon vom Badezimmer aus. Vierte Etage
Es gibt einen Raum, der sich perfekt als zweites Schlafzimmer oder als Homeoffice/Arbeitszimmer auf dem Dachboden der Residenz eignen würde. Dieser Raum bietet Zugang zu einem zweiten Balkon, der nach Süden ausgerichtet ist und einen herrlichen Blick über den Kanal bietet. Dieses Durchgangszimmer verfügt über zwei Dachgauben. Originale Balken durch die Residenz verleihen dem Haus viel Atmosphäre. Des Weiteren ist das gesamte Anwesen mit einer Fußbodenheizung ausgestattet. Keizersgracht: Benannt nach Keizer Maximiliaan I., Erzherzog von Österreich, der Amsterdam 1489 das Privileg verlieh, die Kaiserkrone auf das Stadtwappen zu setzen. (Quelle: Stadsatlas Amsterdam) Details
- Nutzfläche ca. 175m² (Messprotokoll NEN 2580 verfügbar);
- Bewegliches Eigentum ist im Angebotspreis enthalten;
- Separater Eingang im Erdgeschoss bietet die Möglichkeit, die Immobilie als B&B zu vermieten. Für weitere Informationen zu den Einnahmen wenden Sie sich bitte an Heeren Makelaars; - Drei Schlafzimmer;
- Geräumiger Garten hinter dem Haus (ca. 24m²) und zwei Balkone;
- Erster, zweiter und dritter Stock mit Klimaanlage ausgestattet;
- Fußbodenheizung;
- Die gesamte Wohnung ist mit einem Domotica-System ausgestattet, von dem aus die Alarmanlage, die Heizung, die Beleuchtung, die Fernseher und die elektrischen Türen (mit Fingerabdruck) bedient werden können;
- Kamerasystem im Flur, an der Außenwand der Vorderwand und im hinteren Garten installiert; - Das Anwesen wurde 2017 unter der Aufsicht der Denkmalschutzkommission komplett renoviert. Nach Fertigstellung wurde das Anwesen von der Liste der denkmalgeschützten Gebäude gestrichen; - Überweisung in Absprache. Diese Informationen wurden von uns mit Sorgfalt zusammengestellt. Wir übernehmen jedoch keine Haftung für Unvollständigkeiten, Ungenauigkeiten oder sonstiges oder die daraus resultierenden Folgen. Alle genannten Größen und Oberflächen sind Richtwerte. Der Käufer ist selbst verpflichtet, alle Angelegenheiten zu untersuchen, die für ihn von Bedeutung sind. In Bezug auf diese Immobilie ist der Immobilienmakler der Berater des Verkäufers. Wir empfehlen Ihnen, einen professionellen (NVM) Immobilienmakler zu beauftragen, der Sie durch den Kaufprozess führt. Wenn Sie spezielle Wünsche bezüglich der Immobilie haben, raten wir Ihnen, diese Ihrem Einkäufer rechtzeitig mitzuteilen und unabhängige Recherchen durchzuführen. Wenn Sie keinen sachverständigen Vertreter beauftragen, halten Sie sich für ausreichend sachkundig, um alle wichtigen Angelegenheiten zu überwachen. Es gelten die NVM-Bedingungen. Keizersgracht 657, 1017 DT Amsterdam
Midden op de prachtige Keizersgracht bieden wij dit unieke grachtenpand (ca. 175m²) aan! De woning is verdeeld over vier verdiepingen en beschikt over twee balkons, een achtertuin (ca. 24m²), ruime living, open woonkeuken, drie slaapkamers en een verdieping die verhuurd kan worden middels een B&B vergunning. Het is heerlijk wonen in dit kwalitatief hoogstaande grachtenpand met alle gemakken die het centrum van Amsterdam te bieden heeft, op een steenworp afstand gelegen!Bereikbaarheid
Dit unieke grachtenpand is gesitueerd op één van de brede hoofdgrachten tussen de Vijzelstraat en de Reguliersgracht en ligt op één van de mooiste plekjes binnen de Amsterdamse grachtengordel tussen de vele kunstgalerieën, internationale musea, voortreffelijke restaurants, gezellige lunchrooms en koffiesalons. Ook de Utrechtsestraat, het Amstelveld, het Vondelpark, Artis en de Amstel bevinden zich op loopafstand.
Daarnaast zijn er goede verbindingen met het openbaar vervoer; diverse tram- en bushaltes en de haltes van de Noord/Zuidlijn zijn op loopafstand. De auto kan in verschillende garages in de buurt geparkeerd worden of, met een vergunning, op de gracht.IndelingBegane grond
Entree, hal biedt toegang tot de technische ruimte (tevens wasruimte) aan de achterzijde. Deze is uitgerust met de benodigde aansluitingen voor een wasmachine en droger en via deze ruimte bereikt u middels openslaande deur de ruime achtertuin (ca. 24m²). Vanuit de entree is er een separate ingang die toegang biedt tot het gedeelte van de woning wat verhuurd kan worden middels een B&B vergunning. De ruimte beschikt over een slaapkamer met ingebouwde kasten aan de voorzijde van de woning gelegen. Centraal gelegen de living met open keuken en de badkamer uitgerust met een douche en wastafel. Het toilet treft u separaat. Middels openslaande deuren heeft u vanuit de keuken toegang tot het terras.Eerste verdieping
Via de trap in de hal bereikt u open woonkeuken en het eetkamergedeelte, gelegen op de eerste verdieping. Het eetkamer gedeelte treft u aan de voorzijde, is voorzien van een ingebouwde bar (inclusief spoelbak en twee koelkasten) en biedt middels grote raampartijen adembenemend uitzicht over de gracht. Centraal gelegen op deze verdieping, de luxe uitgevoerde woonkeuken met kookeiland met ingebouwd afzuigsysteem inclusief aangrenzende eettafel. Tevens is de keuken uitgerust met een spoelbak met Quooker kraan, combi-oven, stoomoven van het merk Miele, bordenverwarmer, koelkast, vriezer, vaatwasser en bijzonder veel opbergruimte. Aan de achterzijde van deze verdieping, een werkplek met ingebouwde kastenwand en bureau.Tweede verdieping
Middels de hal bereikt u de ruime doorzon woonkamer gelegen op de tweede verdieping. Gave erker biedt prachtig uitzicht over de gracht en voorzien de ruimte van bijzonder veel lichtinval. Aan de achterzijde van deze verdieping komt u middels openslaande deuren op het Frans balkon welke uitzicht op de tuin biedt, aan deze zijde treft u tevens een separaat toilet. Derde verdieping
De master bedroom is op de derde verdieping, aan de voorzijde van de woning gelegen en beschikt over een ingebouwde kastenwand met geïntegreerde airconditioning. Ook op deze verdieping een erker met uitzicht op de gracht. Middels de hal bereikt u de bijzonder ruime badkamer, aan de achterzijde gesitueerd. Deze luxe uitgevoerde badkamer is voorzien van een inloop douche met sunshower en luxe inbouwdouchekop met verschillende functies, dubbele wastafel met meubel, toilet en een ligbad. Openslaande deuren verlenen u vanuit de badkamer toegang tot het balkon.Vierde verdieping
In de nok van de woning, gelegen op de vierde verdieping, een ruimte perfect te gebruiken als tweede slaapkamer of werk-/studeerkamer. Vanuit hier heeft u toegang tot een tweede balkon, op het zuiden gelegen met prachtig uitzicht over de gracht. Deze doorzon kamer is voorzien van twee dakkapellen.
Authentieke balken voorzien de gehele woning van bijzonder veel sfeer. Tevens is het gehele pand voorzien van vloerverwarming.Keizersgracht:
Naar Keizer Maximiliaan I, aartshertog van Oostenrijk, die in 1489 aan Amsterdam het privilége schonk de keizerskroon op het wapen te voeren.
(Bron :Stadsatlas Amsterdam)Bijzonderheden
- Gebruiksoppervlakte ca. 175m² (NEN 2580 rapport aanwezig);
- Bij de vraagprijs de roerende zaken inbegrepen;
- Separate entree op de begane grond met mogelijkheid tot verhuren als B&B. Voor meer informatie over de omzet kunt u zich richten tot Heeren Makelaars;
- Drie slaapkamers;
- Ruime achtertuin (ca. 24m²) en twee balkons;
- Eerste, tweede en derde verdieping voorzien van airconditioning;
- Vloerverwarming;
- Gehele woning voorzien van domotica waarmee het alarmsysteem, verwarming, verlichting, televisies en elektrische deuren (met vingerprint) bedient kunnen worden;
- Camerasysteem aanwezig in de hal, bij de voorgevel en in de achtertuin;
- In 2017 is het pand volledig gerenoveerd onder toezicht van Monumentenzorg. Na oplevering is het pand van de Monumentenlijst afgehaald;
- Oplevering in overleg.Deze informatie is door ons met de nodige zorgvuldigheid samengesteld. Onzerzijds wordt echter geen enkele aansprakelijkheid aanvaard voor enige onvolledigheid, onjuistheid of anderszins, dan wel de gevolgen daarvan. Alle opgegeven maten en oppervlakten zijn indicatief. Koper heeft zijn eigen onderzoeksplicht naar alle zaken die voor hem of haar van belang zijn. Met betrekking tot deze woning is de makelaar adviseur van verkoper. Wij adviseren u een deskundige (NVM-)makelaar in te schakelen die u begeleidt bij het aankoopproces. Indien u specifieke wensen heeft omtrent de woning, adviseren wij u deze tijdig kenbaar te maken aan uw aankopend makelaar en hiernaar zelfstandig onderzoek te (laten) doen. Indien u geen deskundige vertegenwoordiger inschakelt, acht u zich volgens de wet deskundige genoeg om alle zaken die van belang zijn te kunnen overzien. Keizersgracht 657, 1017 DT Amsterdam Ponúkame túto jedinečnú nehnuteľnosť pri kanáli (cca 175 m²) v centre nádhernej štvrte Keizersgracht. Rezidencia sa rozprestiera na štyroch podlažiach a má dva balkóny, zadnú záhradu (cca 24 m²), priestrannú obývaciu izbu, otvorenú kuchyňu, tri spálne a poschodie, ktoré je možné prenajať pomocou licencie B&B. Je to nádherné bývanie vo vysoko kvalitnej nehnuteľnosti pri kanáli so všetkým vybavením, ktoré centrum Amsterdamu ponúka, čo by kameňom dohodil! Dostupnosť Táto jedinečná nehnuteľnosť pri kanáli sa nachádza na jednom zo širokých hlavných kanálov medzi Vijzelstraat a Reguliersgracht a leží na jednom z najkrajších miest v amsterdamskom okruhu kanálov, obklopená mnohými umeleckými galériami, medzinárodnými múzeami, vynikajúcimi reštauráciami, príjemnými obedovými barmi a kaviarňami. Utrechtsestraat, Amstelveld, Vondelpark, Artis a Amstel sú tiež v pešej vzdialenosti. Okrem toho sú tu dobré spojenia verejnou dopravou; rôzne električkové a autobusové zastávky, ako aj stanice Noord/Zuidlijn sú v pešej vzdialenosti. Auto môžete zaparkovať na rôznych parkoviskách v okolí alebo na brehu kanála s parkovacím preukazom. Rozloženie
Prízemie
Vchod. Chodba ponúka prístup do priestoru technických služieb (ktorý je zároveň práčovňou) v zadnej časti budovy. Tá je vybavená prípojkami potrebnými pre práčku a sušičku bielizne a cez francúzske okná v tejto miestnosti sa dostanete do priestrannej zadnej záhrady (cca 24 m²). Od hlavného vchodu je samostatný vchod, ktorý umožňuje prístup do časti rezidencie, ktorú je možné prenajať pomocou licencie B&B. V priestore sa nachádza spálňa so vstavanou skriňou situovaná v prednej časti budovy. Obývacia izba s otvorenou kuchyňou, odkiaľ sa cez francúzske okná dostanete na terasu. Kúpeľňa je vybavená sprchovacím kútom a umývadlom. Toaleta je samostatná. Prízemie
Schodisko na chodbe vás zavedie do otvorenej kuchyne a jedálenského kúta na prvom poschodí. Jedálenský kút sa nachádza v prednej časti budovy a má vstavaný bar (ktorý zahŕňa umývadlo a dve chladničky) a veľké okná ponúkajú úchvatný výhľad na kanál. Luxusne dokončená kuchyňa s ostrovčekom so zabudovaným odsávacím systémom a priľahlým jedálenským stolom je umiestnená v strede. Kuchyňa je tiež vybavená drezom s batériou Quooker, kombinovanou rúrou, parnou rúrou od Miele, ohrievačom tanierov, chladničkou, mrazničkou, umývačkou riadu a veľkým úložným priestorom. V zadnej časti tohto poschodia sa nachádza domáca pracovňa so zabudovanou stenou skriniek s písacím stolom. Druhé poschodie
Schody na chodbe vás zavedú do priestrannej obývacej izby situovanej na druhom poschodí. Chladné arkierové okno ponúka nádherný výhľad na kanál a poskytuje tejto miestnosti veľa svetla. Francúzske okná v zadnej časti tohto poschodia vás zavedú na malý balkón, z ktorého sa naskytá výhľad do záhrady. V zadnej časti budovy sa nachádza aj samostatná toaleta. Tretie poschodie
Hlavná spálňa sa nachádza na treťom poschodí, v prednej časti rezidencie a má stenu vstavaných skríň s integrovanou klimatizáciou. Na tomto poschodí je tiež arkierové okno s výhľadom na kanál. Z chodby sa dostanete do nezvyčajne priestrannej kúpeľne, ktorá sa nachádza v zadnej časti budovy. Táto luxusne zariadená kúpeľňa je vybavená sprchovacím kútom so slnečnou sprchou a luxusnou vstavanou sprchovou hlavicou s rôznymi funkciami, dvojlôžkovou skrinkou pod umývadlo, toaletou a vaňou. Francúzske okná ponúkajú vstup na balkón z kúpeľne. Štvrté poschodie
V podkroví rezidencie je priestor, ktorý by sa dal ideálne použiť ako druhá spálňa alebo domáca kancelária/pracovňa. Tento priestor ponúka prístup na druhý balkón, ktorý je orientovaný na juh a má nádherný výhľad na kanál. Táto priechodná miestnosť má dve vikiere. Originálne trámy cez rezidenciu dodávajú domu veľkú atmosféru. Okrem toho je celá nehnuteľnosť vybavená podlahovým kúrením. Keizersgracht: Pomenovaný po rakúskom arcivojvodovi Keizerovi Maximiliaánovi I., ktorý v roku 1489 udelil Amsterdamu privilégium pridať cisársku korunu k erbu mesta. (Zdroj: Stadsatlas Amsterdam) Detaily
- Využiteľná podlahová plocha cca 175 m² (k dispozícii je správa o meraní NEN 2580);
- hnuteľný majetok je zahrnutý v požadovanej cene;
- Samostatný vchod na prízemí ponúkajúci možnosť prenájmu nehnuteľnosti ako B&B. Pre viac informácií o príjmoch kontaktujte Heeren Makelaars; - Tri spálne;
- Priestranná zadná záhrada (cca 24 m²) a dva balkóny;
- Prvé, druhé a tretie poschodie vybavené klimatizáciou;
- Podlahové kúrenie;
- Celá rezidencia vybavená systémom domotica, z ktorého je možné ovládať poplašný systém, kúrenie, osvetlenie, televízory a elektrické dvere (pomocou odtlačkov prstov);
- Kamerový systém inštalovaný na chodbe, na vonkajšej prednej stene a v zadnej záhrade; -Nehnuteľnosť bola kompletne zrekonštruovaná v roku 2017 pod dohľadom Monumentenzorg (Komisia pre pamiatkovo chránené budovy). Po dokončení nehnuteľnosti bola odstránená zo zoznamu pamiatkovo chránených budov; - Prevod po konzultácii. Tieto informácie sme starostlivo zostavili. Nenesieme však žiadnu zodpovednosť za akúkoľvek neúplnosť, nepresnosť alebo inú, ani za ich následky. Všetky uvedené veľkosti a povrchy sú orientačné. Kupujúci má svoju vlastnú povinnosť prešetriť všetky záležitosti, ktoré sú pre neho dôležité. Pokiaľ ide o túto nehnuteľnosť, realitný maklér je poradcom predávajúceho. Odporúčame vám angažovať profesionálneho realitného makléra, ktorý vás prevedie procesom nákupu. Ak máte konkrétne želania týkajúce sa nehnuteľnosti, odporúčame vám, aby ste ich včas oznámili svojmu nákupnému agentovi a vykonali nezávislý prieskum. Ak si nenajmete znalca, považujete sa za dostatočne informovaného o zákone na to, aby ste dohliadali na všetky dôležité záležitosti. Platia podmienky NVM. Keizersgracht 657, 1017 DT Amsterdam We are offering this unique canal-side property (approx. 175m²) centrally located on the gorgeous Keizersgracht. The residence is spread over four floors and has two balconies, a rear garden (approx. 24m²), a spacious living room, open-plan kitchen, three bedrooms and a floor that could be rented out by means of a B&B licence. This is glorious living in a high quality canal-side property with all the amenities that the centre of Amsterdam has to offer located within a stone’s throw!Accessibility
This unique canal side property is located on one of the wide main canals between the Vijzelstraat and the Reguliersgracht and lies on one of the most beautiful spots within the Amsterdam ring of canals, surrounded by many art galleries, international museums, outstanding restaurants, welcoming lunch bars and coffee places. The Utrechtsestraat, the Amstelveld, Vondelpark, Artis and the Amstel are also all within walking distance.
In addition, there are good public transport connections; various tram and bus stops, as well as the Noord/Zuidlijn stations are within walking distance. You may park your car in various car parks in the neighbourhood or on the canal side with a parking permit. Layout
Ground floor
Entrance. The hallway offers access to the technical services area (which is also the laundry room) at the rear of the building. This is fitted with the connections required for a washing machine and tumble dryer and you can access the spacious rear garden (approx. 24m²) through the French windows in this room.There is a separate entrance from the main entrance that provides access to the section of the residence that could be rented out by means of a B&B licence. The space has a bedroom with built-in wardrobe situated at the front of the building. The living room with open kitchen, from where you can access the terrace through French windows, is centrally situated. The bathroom is fitted with a shower and washbasin. The toilet is separate. First floor
The staircase in the hallway will take you to the open-plan kitchen and the dining area situated on the first floor. The dining area is at the front of the building and has a built-in bar (which includes a sink and two fridges) and the large windows offer a breath-taking view out over the canal. The luxuriously finished kitchen, with its island complete with built-in extraction system and an adjoining dining table is situated centrally. The kitchen is also equipped with a sink with a Quooker tap, combination oven, steam oven from Miele, plate warmer, fridge, freezer, dishwasher and a great deal of storage space. There is a home office at the rear of this floor with a built-in wall of cupboards with a desk. Second floor
The stairs in the hallway will take you to the spacious living room situated on the second floor. The cool bay window offers a gorgeous view out over the canal and provides this room with a great deal of light. French windows at the rear of this floor will take you onto the small balcony, which offers a view out over the garden. There is also a separate toilet at the rear of the building. Third floor
The master bedroom is situated on the third floor, at the front of the residence and has a wall of built-in wardrobes with integrated air conditioning. There is also a bay window on this floor with a view out over the canal. The hallway will take you to the unusually spacious bathroom which is situated at the rear of the building. This luxuriously finished bathroom has been fitted with a walk-in shower with a sun-shower and a luxury built-in showerhead with various functions, a double vanity unit, toilet and a bath. French windows offers access to the balcony from the bathroom.Fourth floor
There is a space that would be perfect to use as a second bedroom or a home office/study in the attic of the residence. This space offers access to a second balcony that faces south and has a gorgeous view out over the canal. This through room has two dormer windows. Original beams through the residence give the house a great deal of atmosphere. Furthermore, the entire property is fitted with under-floor heating.Keizersgracht:
Named after Keizer Maximiliaan I, Archduke of Austria, who awarded Amsterdam the privilege of adding the emperor’s crown to the city’s crest in 1489.
(Source: Stadsatlas Amsterdam)Details
- Useable floor space approx. 175m² (NEN 2580 measurement report available);
- Moveable property is included in the asking price;
- Separate entrance on the ground floor offering the possibility of renting the property out as a B&B. For more information regarding the revenue, please contact Heeren Makelaars;
- Three bedrooms;
- Spacious rear garden (approx. 24m²) and two balconies;
- First, second and third floors fitted with air-conditioning;
- Under-floor heating;
- Entire residence fitted with a domotica system from which the alarm system, heating, lighting, televisions and electric doors (using fingerprint) may be operated;
- Camera system installed in the hallway, on the external front wall and in the rear garden;
-The property was completely renovated in 2017 under the supervision of the Monumentenzorg (Listed Buildings Commission). Once the property was completed, it was removed from the list of listed buildings;
- Transfer in consultation.This information has been compiled with care by us. However, we accept no liability for any incompleteness, inaccuracy, or otherwise, or the consequences thereof. All sizes and surfaces mentioned are indicative. The buyer has its own obligation to investigate all matters that are of importance to him or her. With regard to this property, the real estate agent is the seller's advisor. We advise you to engage a professional (NVM) real estate agent who guides you through the purchasing process. If you have specific wishes regarding the property, we advise you to make them known to your purchasing agent in a timely manner and to conduct independent research. If you do not engage an expert representative, you consider yourself sufficiently knowledgeable under the law to oversee all matters of importance. The NVM conditions apply. Keizersgracht 657, 1017 DT Amsterdam Ofrecemos esta propiedad única junto al canal (aprox. 175 m²) ubicada en el centro de la hermosa Keizersgracht. La residencia se distribuye en cuatro plantas y cuenta con dos balcones, un jardín trasero (aprox. 24m²), una amplia sala de estar, cocina abierta, tres dormitorios y un piso que se puede alquilar mediante una licencia de B&B. ¡Es glorioso vivir en una propiedad de alta calidad junto al canal con todas las comodidades que el centro de Ámsterdam tiene para ofrecer, ubicada a tiro de piedra! Accesibilidad Esta propiedad única junto al canal se encuentra en uno de los amplios canales principales entre la Vijzelstraat y el Reguliersgracht y se encuentra en uno de los lugares más bellos dentro del anillo de canales de Ámsterdam, rodeado de muchas galerías de arte, museos internacionales, restaurantes excepcionales, acogedores bares y cafeterías. La Utrechtsestraat, el Amstelveld, el Vondelpark, el Artis y el Amstel también se encuentran a poca distancia. Además, hay buenas conexiones de transporte público; Varias paradas de tranvía y autobús, así como las estaciones de Noord/Zuidlijn se encuentran a poca distancia. Puede aparcar su coche en varios aparcamientos de la zona o en el lado del canal con un permiso de estacionamiento. Diseño
Planta baja
Entrada. El pasillo ofrece acceso a la zona de servicios técnicos (que también es el lavadero) en la parte trasera del edificio. Está equipado con las conexiones necesarias para una lavadora y una secadora y se puede acceder al amplio jardín trasero (aprox. 24m²) a través de las ventanas francesas de esta habitación. Hay una entrada separada de la entrada principal que proporciona acceso a la sección de la residencia que podría alquilarse por medio de una licencia de B & B. El espacio cuenta con un dormitorio con armario empotrado situado en la parte delantera del edificio. El salón con cocina abierta, desde donde se puede acceder a la terraza a través de ventanas francesas, está situado en el centro. El baño está equipado con ducha y lavabo. El aseo está separado. Planta baja
La escalera en el pasillo lo llevará a la cocina abierta y al comedor situado en el primer piso. El comedor está en la parte delantera del edificio y tiene un bar incorporado (que incluye un fregadero y dos neveras) y los grandes ventanales ofrecen una vista impresionante sobre el canal. La cocina, con acabados de lujo, con su isla completa con sistema de extracción incorporado y una mesa de comedor contigua, está situada en el centro. La cocina también está equipada con un fregadero con grifo Quooker, horno combinado, horno de vapor de Miele, calienta platos, nevera, congelador, lavavajillas y una gran cantidad de espacio de almacenamiento. Hay una oficina en casa en la parte trasera de esta planta con una pared empotrada de armarios con un escritorio. Segundo piso
Las escaleras en el pasillo lo llevarán a la amplia sala de estar situada en el segundo piso. El fresco ventanal ofrece una magnífica vista sobre el canal y proporciona a esta habitación una gran cantidad de luz. Las ventanas francesas en la parte trasera de este piso lo llevarán al pequeño balcón, que ofrece una vista al jardín. También hay un aseo separado en la parte trasera del edificio. Tercer piso
El dormitorio principal está situado en el tercer piso, en la parte delantera de la residencia y tiene una pared de armarios empotrados con aire acondicionado integrado. También hay un ventanal en esta planta con vistas al canal. El pasillo le llevará al baño inusualmente espacioso que se encuentra en la parte trasera del edificio. Este lujoso cuarto de baño ha sido equipado con una ducha a ras de suelo con una ducha solar y un lujoso cabezal de ducha incorporado con varias funciones, un mueble de baño doble, un inodoro y una bañera. Las ventanas francesas ofrecen acceso al balcón desde el baño. Cuarto piso
Hay un espacio que sería perfecto para usar como un segundo dormitorio o una oficina en casa / estudio en el ático de la residencia. Este espacio ofrece acceso a un segundo balcón que mira hacia el sur y tiene una hermosa vista sobre el canal. Esta habitación tiene dos ventanas abuhardilladas. Las vigas originales que atraviesan la residencia le dan a la casa una gran atmósfera. Además, toda la propiedad está equipada con calefacción por suelo radiante. Keizersgracht: Lleva el nombre de Keizer Maximiliaan I, archiduque de Austria, quien concedió a Ámsterdam el privilegio de añadir la corona del emperador al escudo de la ciudad en 1489. (Fuente: Stadsatlas Amsterdam) Detalles
- Superficie útil aprox. 175 m² (informe de medición NEN 2580 disponible);
- Los bienes muebles están incluidos en el precio de venta;
- Entrada independiente en la planta baja que ofrece la posibilidad de alquilar la propiedad como B&B. Para obtener más información sobre los ingresos, póngase en contacto con Heeren Makelaars; - Tres dormitorios;
- Amplio jardín trasero (aprox. 24m²) y dos balcones;
- Primera, segunda y tercera planta con aire acondicionado;
- Calefacción por suelo radiante;
- Toda la residencia dotada de un sistema de domótica desde el que se puede accionar el sistema de alarma, la calefacción, la iluminación, los televisores y las puertas eléctricas (mediante huella dactilar);
- Sistema de cámaras instalado en el pasillo, en la pared frontal externa y en el jardín trasero; -La propiedad fue completamente renovada en 2017 bajo la supervisión de la Monumentenzorg (Comisión de Edificios Protegidos). Una vez finalizado el inmueble, se retiró de la lista de edificios catalogados; - Traslado en consulta. Esta información ha sido recopilada con cuidado por nosotros. Sin embargo, no aceptamos ninguna responsabilidad por cualquier incompletitud, inexactitud o de otro tipo, o las consecuencias de los mismos. Todos los tamaños y superficies mencionados son orientativos. El comprador tiene su propia obligación de investigar todos los asuntos que sean de importancia para él o ella. Con respecto a este inmueble, el agente inmobiliario es el asesor del vendedor. Le aconsejamos que contrate a un agente inmobiliario profesional (NVM) que le guíe a través del proceso de compra. Si tiene deseos específicos con respecto a la propiedad, le recomendamos que los comunique a su agente de compras de manera oportuna y que realice una investigación independiente. Si no contrata a un representante experto, se considera lo suficientemente informado según la ley para supervisar todos los asuntos de importancia. Se aplican las condiciones de NVM. Keizersgracht 657, 1017 DT Amsterdam Offriamo questa proprietà unica sul canale (circa 175 m²) situata in posizione centrale sullo splendido Keizersgracht. La residenza si sviluppa su quattro piani e dispone di due balconi, un giardino posteriore (circa 24 m²), un ampio soggiorno, cucina a vista, tre camere da letto e un piano che potrebbe essere affittato tramite licenza di B&B. Questo è un soggiorno glorioso in una proprietà di alta qualità lungo il canale con tutti i comfort che il centro di Amsterdam ha da offrire, situato a pochi passi! Accessibilità Questa proprietà unica sul canale si trova su uno dei più ampi canali principali tra la Vijzelstraat e il Reguliersgracht e si trova in uno dei luoghi più belli all'interno dell'anello dei canali di Amsterdam, circondato da molte gallerie d'arte, musei internazionali, ristoranti eccezionali, accoglienti bar per il pranzo e caffetterie. Anche la Utrechtsestraat, l'Amstelveld, il Vondelpark, l'Artis e l'Amstel sono tutti raggiungibili a piedi. Inoltre, ci sono buoni collegamenti con i mezzi pubblici; varie fermate di tram e autobus, così come le stazioni Noord/Zuidlijn sono raggiungibili a piedi. È possibile parcheggiare l'auto in vari parcheggi nelle vicinanze o sul lato del canale con un permesso di parcheggio. Impaginazione
Pianterreno
Entrata. Il disimpegno offre l'accesso all'area dei servizi tecnici (che è anche la lavanderia) sul retro dell'edificio. Questo è dotato degli attacchi necessari per una lavatrice e un'asciugatrice e si può accedere all'ampio giardino posteriore (circa 24 m²) attraverso le porte finestre di questa stanza. C'è un ingresso separato dall'ingresso principale che consente l'accesso alla sezione della residenza che può essere affittata tramite licenza di B&B. Lo spazio dispone di una camera da letto con armadio a muro situata nella parte anteriore dell'edificio. Il soggiorno con cucina a vista, da cui si accede alla terrazza attraverso porte finestre, è situato in posizione centrale. Il bagno è dotato di doccia e lavabo. Il bagno è separato. Pianterreno
La scala nel corridoio vi porterà alla cucina a pianta aperta e alla zona pranzo situata al primo piano. La zona pranzo si trova nella parte anteriore dell'edificio e dispone di un bar integrato (che comprende un lavandino e due frigoriferi) e le grandi finestre offrono una vista mozzafiato sul canale. La cucina, lussuosamente rifinita, con la sua isola completa di sistema di aspirazione incorporato e un tavolo da pranzo adiacente, si trova al centro. La cucina è inoltre dotata di lavello con rubinetto Quooker, forno combinato, forno a vapore di Miele, scaldapiatti, frigorifero, congelatore, lavastoviglie e molto spazio di archiviazione. C'è un ufficio nella parte posteriore di questo piano con una parete di armadi incorporati con una scrivania. Secondo piano
Le scale nel corridoio vi porteranno all'ampio soggiorno situato al secondo piano. La fresca vetrata offre una splendida vista sul canale e fornisce a questa stanza una grande quantità di luce. Le porte finestre sul retro di questo piano vi porteranno al piccolo balcone, che offre una vista sul giardino. C'è anche una toilette separata sul retro dell'edificio. Terzo piano
La camera da letto principale si trova al terzo piano, nella parte anteriore della residenza e dispone di una parete di armadi a muro con aria condizionata integrata. C'è anche una vetrata su questo piano con vista sul canale. Il corridoio vi porterà al bagno insolitamente spazioso che si trova sul retro dell'edificio. Questo bagno lussuosamente rifinito è stato dotato di una cabina doccia con doccia solare e di un lussuoso soffione da incasso con varie funzioni, un doppio lavabo, servizi igienici e vasca. La porta finestra offre l'accesso al balcone dal bagno. Quarto piano
C'è uno spazio che sarebbe perfetto da utilizzare come seconda camera da letto o come home office/studio nella mansarda della residenza. Questo spazio offre l'accesso a un secondo balcone che si affaccia a sud e ha una splendida vista sul canale. Questa stanza passante ha due abbaini. Le travi originali che attraversano la residenza conferiscono alla casa una grande atmosfera. Inoltre, l'intera proprietà è dotata di riscaldamento a pavimento. Keizersgracht: Prende il nome da Keizer Maximiliaan I, arciduca d'Austria, che nel 1489 concesse ad Amsterdam il privilegio di aggiungere la corona dell'imperatore allo stemma della città. (Fonte: Stadsatlas Amsterdam) Dettagli
- Superficie utile circa 175 m² (disponibile rapporto di misurazione NEN 2580);
- I beni mobili sono inclusi nel prezzo richiesto;
- Ingresso indipendente al piano terra che offre la possibilità di affittare l'immobile come B&B. Per ulteriori informazioni sulle entrate, contattare Heeren Makelaars; - Tre camere da letto;
- Ampio giardino posteriore (ca. 24 m²) e due balconi;
- Primo, secondo e terzo piano dotati di aria condizionata;
- Riscaldamento a pavimento;
- Intera residenza dotata di impianto domotico dal quale è possibile azionare l'impianto di allarme, il riscaldamento, l'illuminazione, i televisori e le porte elettriche (tramite impronta digitale);
- Sistema di telecamere installato nel corridoio, sulla parete frontale esterna e nel giardino retrostante; -La proprietà è stata completamente ristrutturata nel 2017 sotto la supervisione del Monumentenzorg (Commissione per gli edifici vincolati). Una volta completata, la proprietà è stata rimossa dall'elenco degli edifici elencati; - Trasferimento in consultazione. Queste informazioni sono state compilate con cura da noi. Tuttavia, non ci assumiamo alcuna responsabilità per eventuali incompletezze, inesattezze o altro, o per le relative conseguenze. Tutte le dimensioni e le superfici indicate sono indicative. L'acquirente ha l'obbligo di indagare su tutte le questioni che sono importanti per lui o lei. Per quanto riguarda questo immobile, l'agente immobiliare è il consulente del venditore. Ti consigliamo di rivolgerti a un agente immobiliare professionista (NVM) che ti guidi attraverso il processo di acquisto. Se avete desideri specifici riguardo all'immobile, vi consigliamo di comunicarli tempestivamente al vostro agente di acquisto e di condurre una ricerca indipendente. Se non assumi un rappresentante esperto, ti consideri sufficientemente informato dalla legge per supervisionare tutte le questioni importanti. Si applicano le condizioni NVM. Keizersgracht 657, 1017 DT Amsterdam Oferujemy tę wyjątkową nieruchomość nad kanałem (ok. 175 m²) położoną w centrum przepięknej Keizersgracht. Rezydencja jest rozłożona na czterech piętrach i posiada dwa balkony, ogród z tyłu (ok. 24 m²), przestronny salon, otwartą kuchnię, trzy sypialnie i piętro, które można wynająć na podstawie licencji B&B. Jest to wspaniałe życie w wysokiej jakości nieruchomości nad kanałem ze wszystkimi udogodnieniami, które centrum Amsterdamu ma do zaoferowania, położonym rzut kamieniem! Dostępność Ta wyjątkowa nieruchomość nad kanałem znajduje się na jednym z szerokich głównych kanałów między Vijzelstraat a Reguliersgracht i leży w jednym z najpiękniejszych miejsc w amsterdamskim pierścieniu kanałów, w otoczeniu wielu galerii sztuki, międzynarodowych muzeów, znakomitych restauracji, przytulnych barów lunchowych i kawiarni. Utrechtsestraat, Amstelveld, Vondelpark, Artis i Amstel znajdują się w odległości spaceru. Ponadto istnieją dobre połączenia komunikacją miejską; różne przystanki tramwajowe i autobusowe, a także stacje Noord/Zuidlijn znajdują się w odległości spaceru. Samochód można zaparkować na różnych parkingach w okolicy lub od strony kanału z pozwoleniem na parkowanie. Układ
Parter
Wejście. Z korytarza można dostać się do strefy obsługi technicznej (która jest jednocześnie pralnią) na tyłach budynku. Jest on wyposażony w przyłącza wymagane do pralki i suszarki bębnowej, a dostęp do przestronnego ogrodu z tyłu (ok. 24 m²) można uzyskać przez francuskie okna w tym pokoju. Z głównego wejścia prowadzi osobne wejście, które zapewnia dostęp do części rezydencji, którą można wynająć na podstawie licencji B&B. W przestrzeni znajduje się sypialnia z szafą wnękową znajdująca się od frontu budynku. Salon z otwartą kuchnią, z której można wyjść na taras przez francuskie okna, jest centralnie położony. W łazience znajduje się prysznic i umywalka. Toaleta jest oddzielna. Parter
Schody w korytarzu prowadzą do otwartej kuchni i jadalni znajdującej się na pierwszym piętrze. Jadalnia znajduje się z przodu budynku i ma wbudowany bar (w którym znajduje się zlewozmywak i dwie lodówki), a z dużych okien roztacza się zapierający dech w piersiach widok na kanał. Luksusowo wykończona kuchnia z wyspą z wbudowanym systemem wyciągowym i przylegającym stołem jadalnym znajduje się centralnie. Kuchnia wyposażona jest również w zlewozmywak z baterią Quooker, piekarnik wielofunkcyjny, piekarnik parowy Miele, podgrzewacz do talerzy, lodówkę, zamrażarkę, zmywarkę i dużo miejsca do przechowywania. Na tyłach tego piętra znajduje się domowe biuro z wbudowaną ścianą szafek z biurkiem. Drugie piętro
Schody w korytarzu zaprowadzą Cię do przestronnego salonu znajdującego się na drugim piętrze. Z chłodnego okna wykuszowego roztacza się wspaniały widok na kanał i zapewnia temu pomieszczeniu dużo światła. Francuskie okna z tyłu tego piętra przenoszą się na mały balkon, z którego roztacza się widok na ogród. Na tyłach budynku znajduje się również osobna toaleta. Trzecie piętro
Główna sypialnia znajduje się na trzecim piętrze, od frontu rezydencji i posiada ścianę z szafami wnękowymi ze zintegrowaną klimatyzacją. Na tym piętrze znajduje się również okno wykuszowe z widokiem na kanał. Korytarz zaprowadzi Cię do niezwykle przestronnej łazienki, która znajduje się na tyłach budynku. Ta luksusowo wykończona łazienka została wyposażona w kabinę prysznicową walk-in z prysznicem słonecznym i luksusową wbudowaną słuchawką prysznicową z różnymi funkcjami, podwójną szafkę podumywalkową, toaletę i wannę. Francuskie okna zapewniają dostęp do balkonu z łazienki. Czwarte piętro
Na poddaszu rezydencji znajduje się przestrzeń, która idealnie nadawałaby się do wykorzystania jako druga sypialnia lub domowe biuro/gabinet. Ta przestrzeń oferuje dostęp do drugiego balkonu, który wychodzi na południe i ma wspaniały widok na kanał. To pomieszczenie przelotowe ma dwie lukarny. Oryginalne belki przechodzące przez rezydencję nadają domowi dużą atmosferę. Ponadto cała nieruchomość wyposażona jest w ogrzewanie podłogowe. Keizersgracht: Nazwany na cześć Keizera Maksymiliana I, arcyksięcia Austrii, który w 1489 roku przyznał Amsterdamowi przywilej dodania korony cesarskiej do herbu miasta. (Źródło: Stadsatlas Amsterdam) Szczegóły
- Powierzchnia użytkowa ok. 175m² (dostępny raport pomiarowy NEN 2580);
- Ruchomości są wliczone w cenę wywoławczą;
- Osobne wejście na parterze z możliwością wynajęcia nieruchomości jako B&B. Aby uzyskać więcej informacji na temat przychodów, prosimy o kontakt z Heeren Makelaars; - Trzy sypialnie;
- Przestronny ogród z tyłu (ok. 24m²) i dwa balkony;
- pierwsze, drugie i trzecie piętro wyposażone w klimatyzację;
- Ogrzewanie podłogowe;
- Cała rezydencja wyposażona w system domotyka, z którego można obsługiwać system alarmowy, ogrzewanie, oświetlenie, telewizory i drzwi elektryczne (za pomocą odcisku palca);
- System kamer zainstalowany w przedpokoju, na zewnętrznej ścianie frontowej oraz w tylnym ogrodzie; -Nieruchomość została całkowicie odnowiona w 2017 roku pod nadzorem Monumentenzorg (Komisji ds. Budynków Wpisanych na Listę Zabytków). Po oddaniu nieruchomości do użytku została ona usunięta z listy budynków wpisanych do rejestru zabytków; - Przelew w porozumieniu. Informacje te zostały przez nas starannie opracowane. Nie ponosimy jednak odpowiedzialności za jakiekolwiek niekompletności, nieścisłości lub inne lub ich konsekwencje. Wszystkie wymienione rozmiary i powierzchnie mają charakter orientacyjny. Kupujący ma własny obowiązek zbadania wszystkich spraw, które są dla niego ważne. W odniesieniu do tej nieruchomości agent nieruchomości jest doradcą sprzedającego. Radzimy zaangażować profesjonalnego agenta nieruchomości (NVM), który przeprowadzi Cię przez proces zakupu. Jeśli masz konkretne życzenia dotyczące nieruchomości, radzimy poinformować o nich swojego agenta ds. zakupów w odpowiednim czasie i przeprowadzić niezależne badania. Jeśli nie zaangażujesz eksperta, uważasz, że masz wystarczającą wiedzę zgodnie z prawem, aby nadzorować wszystkie ważne sprawy. Obowiązują warunki NVM.