104 743 588 RUB
104 743 588 RUB
96 474 358 RUB
104 743 588 RUB
104 743 588 RUB

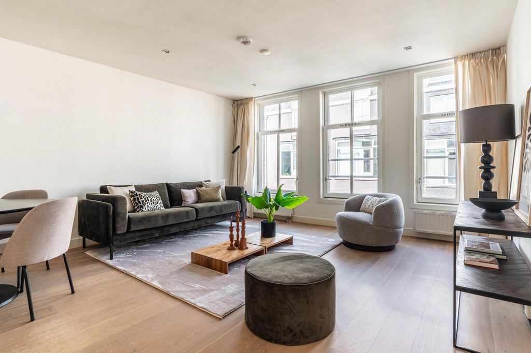


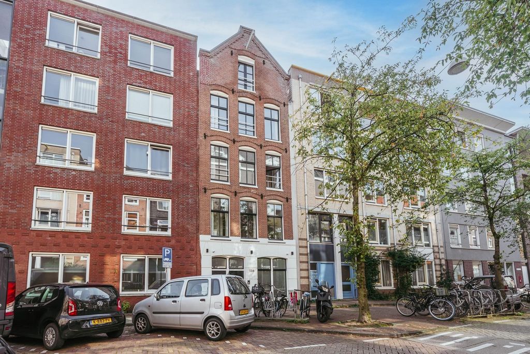

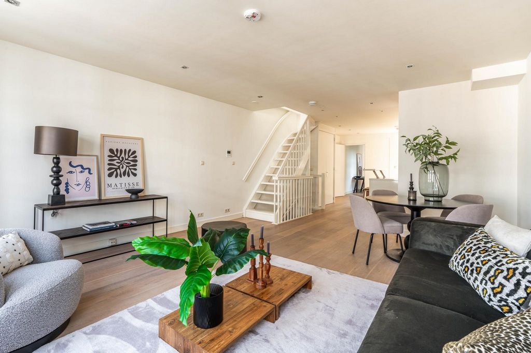
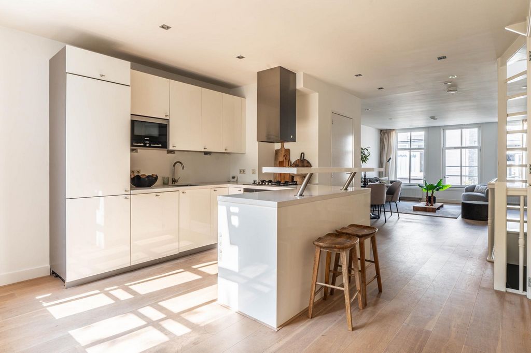
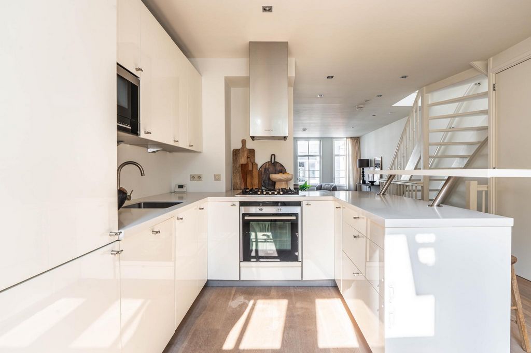
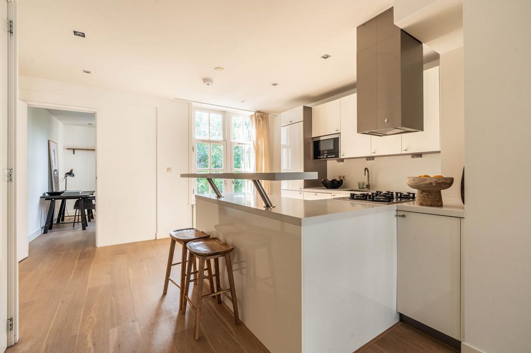
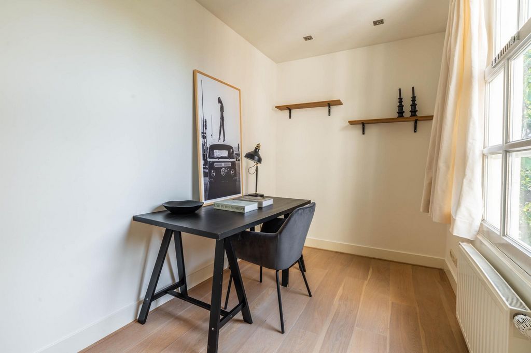
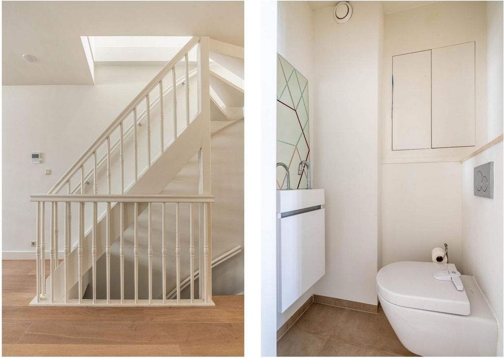
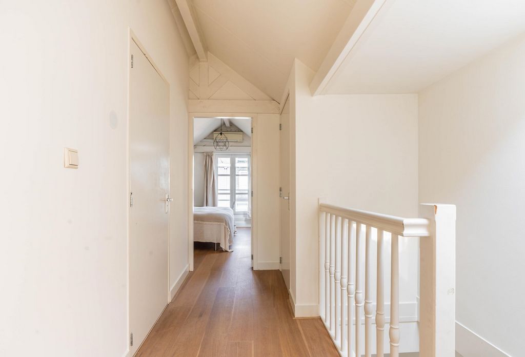
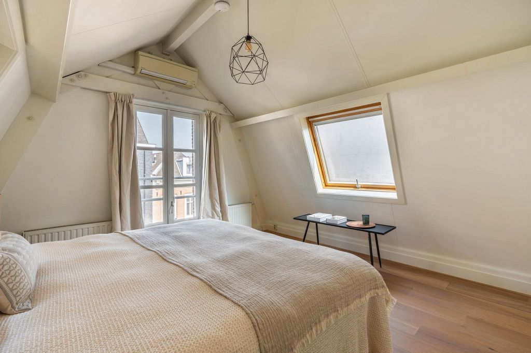
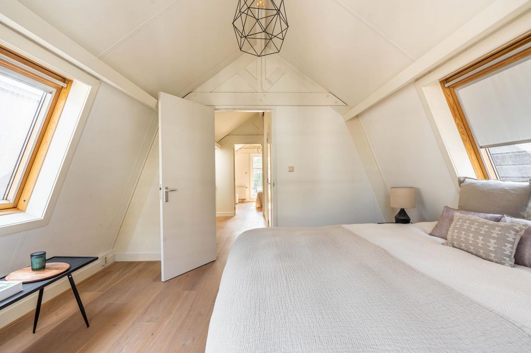

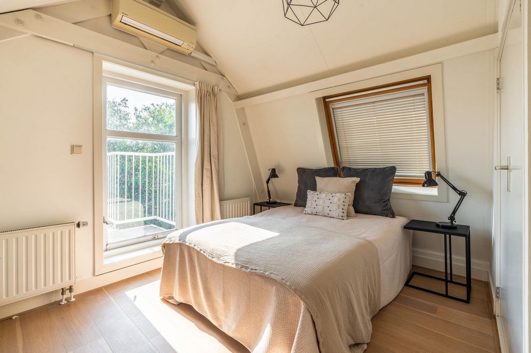

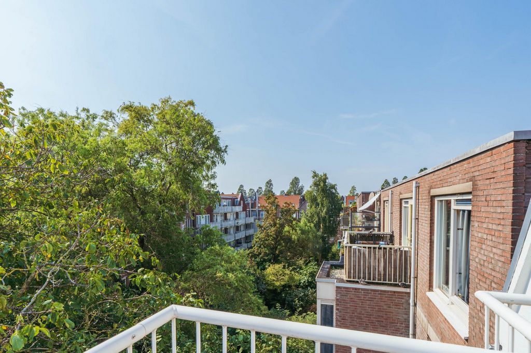
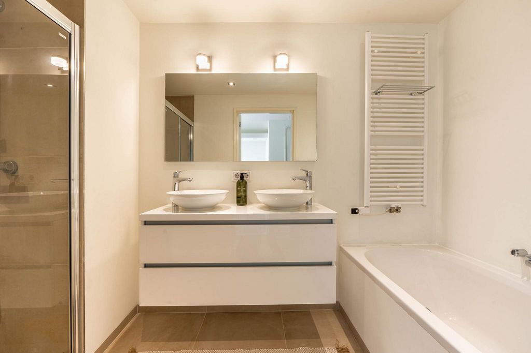


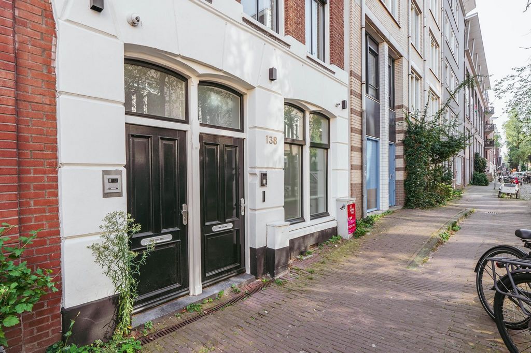



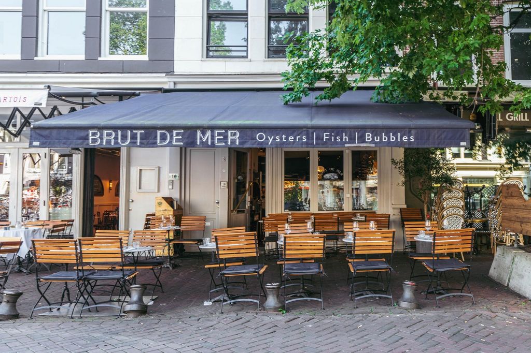


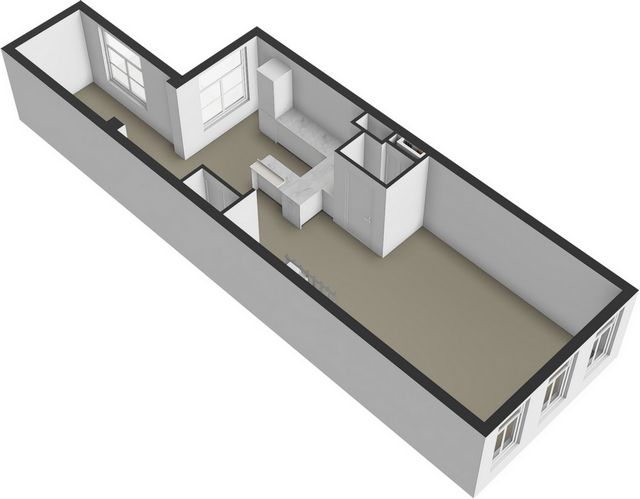
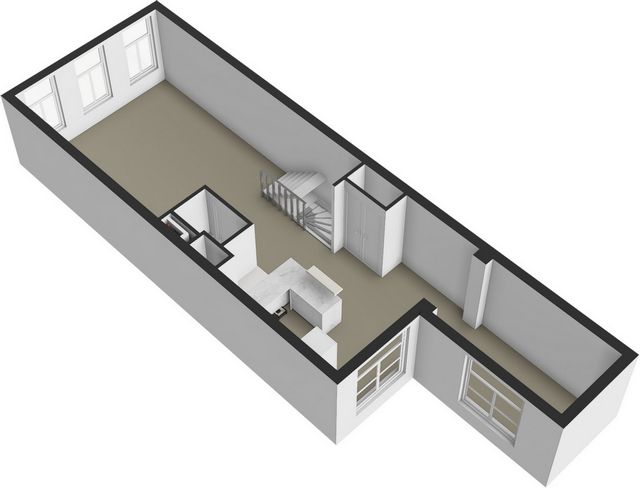

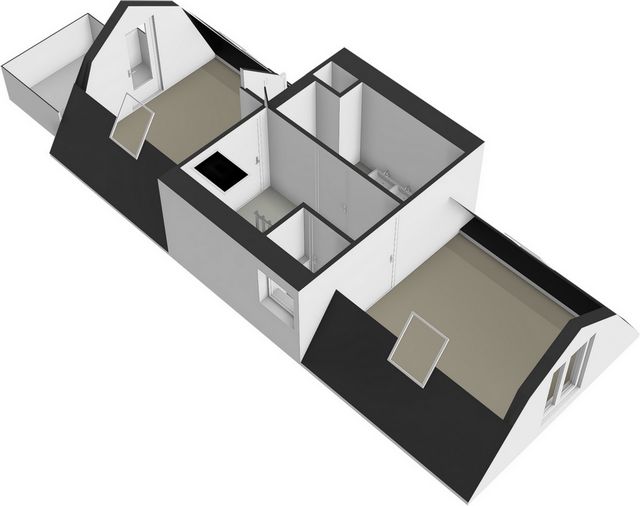



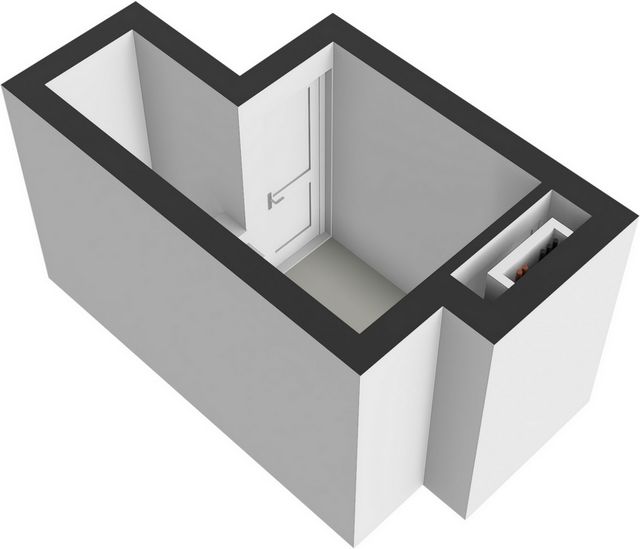
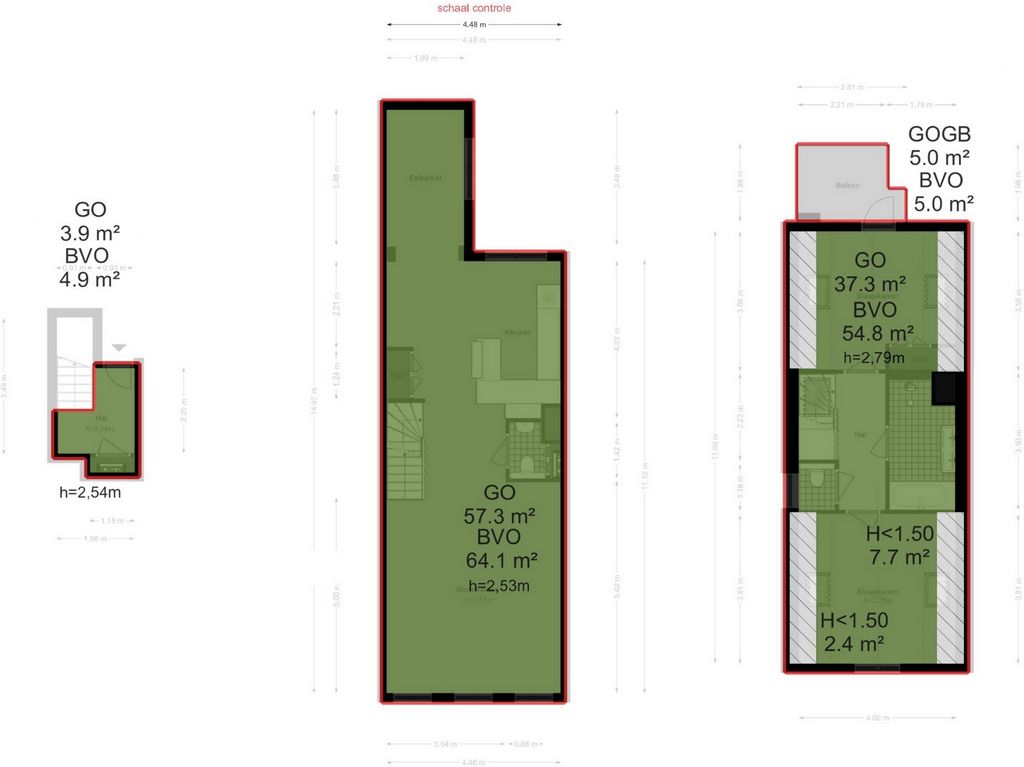

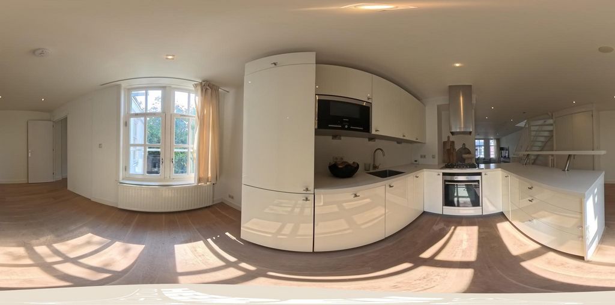
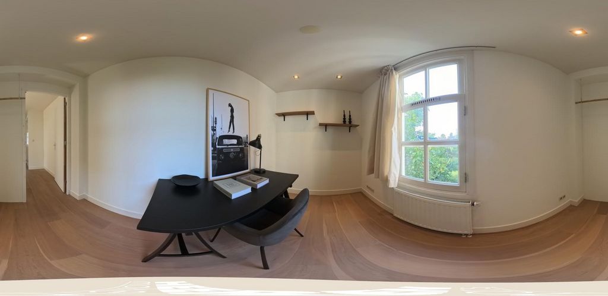

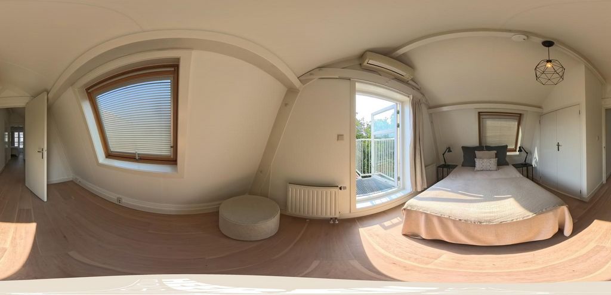

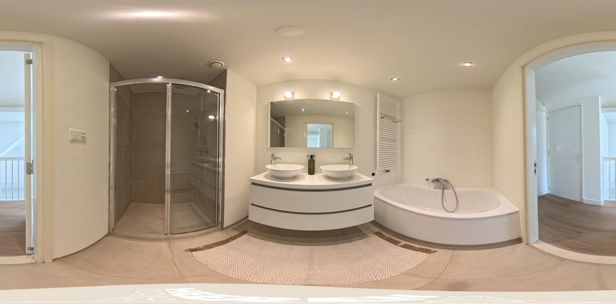
- Apartment rights of approximately 99m² (NEN 2580 report available)
- 3 bedrooms, 2 of them equipped with air conditioning
- South-facing terrace with permit
- In 2007 the building was fully rebuilt including new foundation and basement
- Energy label B
- Homeowners' Association (VvE) with 3 member, maintenance plan available
- Situated on freehold land, so NO leasehold
- Transfer in consultationThis information has been compiled with the utmost care. However, we accept no liability for any incompleteness, inaccuracies, or other errors, nor for the consequences thereof. All stated measurements and surface areas are indicative. The buyer has a duty to conduct their own investigation into all matters of importance to them. Regarding this property, the real estate agent acts as the seller's advisor. We recommend that you engage the services of a qualified (NVM) real estate agent to guide you through the purchase process. If you have specific requirements regarding the property, we advise you to communicate these promptly to your purchasing agent and conduct (or have conducted) independent investigations. If you choose not to appoint a qualified representative, you declare by law that you are sufficiently knowledgeable to assess all matters of importance. NVM conditions apply. Показать больше Показать меньше Quellijnstraat 138 3, 1073 XM AMSTERDAMMooi gerenoveerd en licht dubbel bovenhuis (ca. 99m²) met twee slaapkamers beide uitgerust met een airco en een met balkon. De woning is gelegen op eigen grond, op een toplocatie in de De Pijp, in Amsterdam-Zuid.Locatie & Bereikbaarheid:
Het appartement is bijzonder centraal gelegen in de bruisende wijk De Pijp, Amsterdam-Zuid. Op slechts enkele minuten loopafstand bevindt zich de beroemde Albert Cuypmarkt, waar u terecht kunt voor verse producten, kleding-, en meer. Ook het sfeervolle Sarphatipark ligt in de buurt, perfect voor een ontspannen wandeling of picknick. In de directe omgeving vindt u tal van trendy cafés, restaurants, en unieke boetiekjes, waardoor er altijd iets te ontdekken valt. Voor de dagelijkse boodschappen zijn er meerdere supermarkten, zoals een Albert Heijn en Jumbo, diverse speciaalzaken, waaronder een bakker, biologische winkel en wijnhandel, allemaal binnen handbereik.
De locatie is uitstekend bereikbaar: binnen tien minuten fietsen bent u in het centrum van Amsterdam. De metrohalte van de Noord-/Zuidlijn is nog geen 5 minuten lopen en verschillende andere bus- en tramhaltes zijn nabij gelegen. Denk hierbij ook aan station Rai en station Zuid/WTC. Met de auto bereikt u de Ring A10 eveneens gemakkelijk via afslag Rai. En ook Schiphol Airport is gemakkelijk en binnen 15 minuten te bereiken. Kortom, een levendige en centrale plek met een authentieke Amsterdamse sfeer, waar alles binnen handbereik is.Indeling
Binnenkomst via gemeenschappelijke entree op de begane grond. Middels het trappenhuis bereikt u de tweede verdieping met eigen voordeur, binnenkomst in de hal welke genoeg ruimte biedt voor een garderobe. Derde verdieping
Middels de trap bereikt u de derde verdieping, waar zich de ruime doorzon woonkamer bevindt. De woonkamer is aan de voorzijde van het huis gelegen en biedt een open en lichte sfeer, versterkt door de drie grote raampartijen aan de voorzijde die voor veel daglicht zorgen. In het achterste deel van de verdieping bevindt zich de open keuken, uitgerust met moderne apparatuur zoals een AEG vaatwasser, combi-oven, 5-pits gasfornuis, koelkast, vriezer en genoeg opbergruimte. Direct grenzend aan de keuken is de eerste slaapkamer gelegen aan de achterzijde van de woning. Deze kamer kan ook uitstekend dienen als werk- of studeerkamer. Centraal gelegen bevinden zich eveneens nog een apart toilet met fonteintje en afgesloten bergkast. Vierde Verdieping
De trap welke u naar de vierde verdieping begeleidt is natuurlijk verlicht door middel van een dakraam. Deze verdieping is gereserveerd voor de slaapvertrekken. Hier bevinden zich twee goed bemeten slaapkamers, waarvan de slaapkamer aan de achterzijde beschikt over een inbouwkast en eveneens toegang geeft tot het balkon. Deze is gelegen op het zuiden. De slaapkamer aan de voorzijde heeft net als de andere slaapkamer voldoende ruimte voor een tweepersoonsbed en beide beschikken over een airco. Tussen de twee slaapkamers in bevindt zich de hal welke toegang biedt tot de badkamer. Deze is voorzien van een ligbad, een inloopdouche, en een dubbele wastafel met meubel. De hal geeft ook toegang tot het aparte toilet.
De gehele woning is voorzien van grote raampartijen, waardoor veel natuurlijk licht naar binnen valt. Het huis heeft overal een nette afwerking en beschikt over een houten vloer.Bijzonderheden
- Appartementsrecht ca. 99m² (NEN 2580 rapport aanwezig)
- Drie slaapkamers waarvan twee voorzien van airco
- Terrasje van 5m² op het zuiden met vergunning
- Pand is in 2007 volledig vernieuwbouwd inclusief nieuwe fundering
- Energielabel B
- VVE Quellijnstraat 138 met 3 leden. MJOP aanwezig
- Gelegen op eigen grond, dus GEEN erfpacht
- Niet zelfbewoningsclausule van toepassing
- Oplevering in overlegDeze informatie is door ons met de nodige zorgvuldigheid samengesteld. Onzerzijds wordt echter geen enkele aansprakelijkheid aanvaard voor enige onvolledigheid, onjuistheid of anderszins, dan wel de gevolgen daarvan. Alle opgegeven maten en oppervlakten zijn indicatief. Koper heeft zijn eigen onderzoeksplicht naar alle zaken die voor hem of haar van belang zijn. Met betrekking tot deze woning is de makelaar adviseur van verkoper. Wij adviseren u een deskundige (NVM-)makelaar in te schakelen die u begeleidt bij het aankoopproces. Indien u specifieke wensen heeft omtrent de woning, adviseren wij u deze tijdig kenbaar te maken aan uw aankopend makelaar en hiernaar zelfstandig onderzoek te (laten) doen. Indien u geen deskundige vertegenwoordiger inschakelt, acht u zich volgens de wet deskundige genoeg om alle zaken die van belang zijn te kunnen overzien. Van toepassing zijn de NVM voorwaarden. Quellijnstraat 138 3, 1073 XM AMSTERDAMA beautifully renovated and bright duplex apartment (approx. 99m²) with two bedrooms, both equipped with air conditioning, and one with a balcony. The property is located on freehold land in a prime location in De Pijp, Amsterdam-Zuid.The apartment is ideally located in the vibrant De Pijp district of Amsterdam-Zuid. Just a few minutes’ walk away, you’ll find the famous Albert Cuyp Market, known for its fresh produce, clothing, and more. The charming Sarphatipark is also nearby, perfect for a relaxing stroll or picnic. The surrounding area is filled with trendy cafés, restaurants, and unique boutiques, ensuring there’s always something to discover. For daily shopping, there are several supermarkets, including Albert Heijn and Jumbo, along with specialty stores such as a bakery, organic grocery, and wine shop, all within easy reach.The location is very well-connected: within a 10-minute bike ride, you’ll be in the center of Amsterdam. The Noord/Zuidlijn metro station is less than a 5-minute walk away, and several bus and tram stops are nearby, including Station RAI and Station Zuid/WTC. By car, the A10 ring road is easily accessible via the RAI exit, and Schiphol Airport can be reached in just 15 minutes. In short, this is a lively and central location with an authentic Amsterdam atmosphere, where everything is within reach.LayoutEntry is via the communal entrance on the ground floor. The staircase leads you to the second floor, where you will find your private front door. Upon entering, the hallway offers ample space for a coat rack or wardrobe.Third FloorThe third floor is accessed via an internal staircase, where you will find a spacious, open-plan living room. Located at the front of the house, the living area has a bright and airy atmosphere, enhanced by the three large windows that allow plenty of natural light to flood in. Towards the rear of this floor is the open kitchen, fully equipped with modern appliances, including an AEG dishwasher, combination oven, 5-burner gas stove, refrigerator, freezer, and plenty of storage space. Adjacent to the kitchen is the first bedroom located at the back of the apartment. This floor also features a separate toilet with a small washbasin and a storage closet, centrally positioned for convenience.Fourth FloorA staircase, naturally lit by a skylight, takes you to the fourth floor, which is dedicated to the bedrooms. Here, you will find two well-sized bedrooms. The bedroom at the rear features a built-in wardrobe and provides access to a south-facing balcony. The bedroom at the front is equally spacious, accommodating a double bed, and both rooms are equipped with air conditioning. Between the two bedrooms is a hallway that leads to the bathroom, which includes a bathtub, walk-in shower, and a double sink with a vanity unit. The hallway also provides access to a separate toilet.The entire house benefits from large windows, allowing abundant natural light throughout. The property is finished to a high standard and features hardwood flooring across all rooms.Key Features
- Apartment rights of approximately 99m² (NEN 2580 report available)
- 3 bedrooms, 2 of them equipped with air conditioning
- South-facing terrace with permit
- In 2007 the building was fully rebuilt including new foundation and basement
- Energy label B
- Homeowners' Association (VvE) with 3 member, maintenance plan available
- Situated on freehold land, so NO leasehold
- Transfer in consultationThis information has been compiled with the utmost care. However, we accept no liability for any incompleteness, inaccuracies, or other errors, nor for the consequences thereof. All stated measurements and surface areas are indicative. The buyer has a duty to conduct their own investigation into all matters of importance to them. Regarding this property, the real estate agent acts as the seller's advisor. We recommend that you engage the services of a qualified (NVM) real estate agent to guide you through the purchase process. If you have specific requirements regarding the property, we advise you to communicate these promptly to your purchasing agent and conduct (or have conducted) independent investigations. If you choose not to appoint a qualified representative, you declare by law that you are sufficiently knowledgeable to assess all matters of importance. NVM conditions apply. Quellijnstraat 138 3, 1073 XM AMSTERDAM Un appartamento duplex splendidamente ristrutturato e luminoso (circa 99 m²) con due camere da letto, entrambe dotate di aria condizionata, e una con balcone. La proprietà si trova su un terreno di proprietà in una posizione privilegiata a De Pijp, Amsterdam-Zuid. L'appartamento è situato nel vivace quartiere De Pijp di Amsterdam-Zuid. A pochi minuti a piedi si trova il famoso mercato Albert Cuyp, noto per i suoi prodotti freschi, l'abbigliamento e altro ancora. Nelle vicinanze si trova anche l'affascinante Sarphatipark, perfetto per una rilassante passeggiata o un picnic. L'area circostante è piena di caffè alla moda, ristoranti e boutique uniche, che assicurano che ci sia sempre qualcosa da scoprire. Per la spesa quotidiana, ci sono diversi supermercati, tra cui Albert Heijn e Jumbo, insieme a negozi specializzati come una panetteria, un negozio di alimentari biologici e un'enoteca, tutti facilmente raggiungibili. La posizione è molto ben collegata: in 10 minuti di bicicletta, sarete nel centro di Amsterdam. La stazione della metropolitana Noord/Zuidlijn si trova a meno di 5 minuti a piedi e nelle vicinanze si trovano diverse fermate di autobus e tram, tra cui la stazione RAI e la stazione Zuid/WTC. In auto, la tangenziale A10 è facilmente raggiungibile tramite l'uscita RAI, e l'aeroporto di Schiphol è raggiungibile in soli 15 minuti. In breve, si tratta di una posizione vivace e centrale con un'autentica atmosfera di Amsterdam, dove tutto è a portata di mano. L'ingresso avviene tramite l'ingresso comune al piano terra. La scala conduce al secondo piano, dove si trova la porta d'ingresso privata. Entrando, il corridoio offre ampio spazio per un appendiabiti o un armadio. Terzo piano Al terzo piano si accede tramite una scala interna, dove si trova un ampio soggiorno a pianta aperta. Situata nella parte anteriore della casa, la zona giorno ha un'atmosfera luminosa e ariosa, esaltata dalle tre grandi finestre che lasciano entrare molta luce naturale. Verso la parte posteriore di questo piano si trova la cucina a vista, completamente attrezzata con elettrodomestici moderni, tra cui una lavastoviglie AEG, un forno combinato, un fornello a gas a 5 fuochi, un frigorifero, un congelatore e un sacco di spazio di archiviazione. Adiacente alla cucina si trova la prima camera da letto situata sul retro dell'appartamento. Questo piano dispone anche di una toilette separata con un piccolo lavabo e un ripostiglio, posizionato centralmente per comodità. Quarto piano Una scala, illuminata naturalmente da un lucernario, conduce al quarto piano, dedicato alle camere da letto. Qui si trovano due camere da letto di buone dimensioni. La camera da letto sul retro dispone di un armadio a muro e fornisce l'accesso a un balcone esposto a sud. La camera da letto nella parte anteriore è altrettanto spaziosa, può ospitare un letto matrimoniale, ed entrambe le camere sono dotate di aria condizionata. Tra le due camere da letto c'è un corridoio che conduce al bagno, che comprende una vasca da bagno, una cabina doccia e un doppio lavandino con un mobiletto. Il corridoio fornisce anche l'accesso a una toilette separata. L'intera casa beneficia di ampie finestre, che consentono un'abbondante luce naturale in tutto. La struttura è rifinita secondo standard elevati e dispone di pavimenti in legno in tutte le stanze. Caratteristiche principali
- Diritti di appartamento di circa 99m² (rapporto NEN 2580 disponibile)
- 3 camere da letto, 2 delle quali dotate di aria condizionata
- Terrazza esposta a sud con permesso
- Nel 2007 l'edificio è stato completamente ricostruito, comprese le nuove fondamenta e il seminterrato
- Etichetta energetica B
- Associazione dei proprietari di case (VvE) con 3 membri, piano di manutenzione disponibile
- Situato su un terreno di proprietà, quindi NESSUN contratto di locazione
- Trasferimento in consultazione Queste informazioni sono state redatte con la massima cura. Tuttavia, non ci assumiamo alcuna responsabilità per eventuali incompletezze, imprecisioni o altri errori, né per le relative conseguenze. Tutte le misure e le superfici indicate sono indicative. L'acquirente ha il dovere di condurre le proprie indagini su tutte le questioni che gli stanno a cuore. Per quanto riguarda questo immobile, l'agente immobiliare funge da consulente del venditore. Ti consigliamo di avvalerti dei servizi di un agente immobiliare qualificato (NVM) per guidarti attraverso il processo di acquisto. Se hai esigenze specifiche riguardo all'immobile, ti consigliamo di comunicarle tempestivamente al tuo agente di acquisto e di condurre (o aver condotto) indagini indipendenti. Se si sceglie di non nominare un rappresentante qualificato, si dichiara per legge di essere sufficientemente informati per valutare tutte le questioni importanti. Si applicano le condizioni NVM. Quellijnstraat 138 3, 1073 XM AMSTERDAM Pięknie odnowiony i jasny dwupoziomowy apartament (ok. 99m²) z dwiema sypialniami, obie wyposażone w klimatyzację, a jedna z balkonem. Nieruchomość znajduje się na wolnej działce w doskonałej lokalizacji w De Pijp, Amsterdam-Zuid. Apartament jest idealnie zlokalizowany w tętniącej życiem dzielnicy De Pijp w Amsterdam-Zuid. Zaledwie kilka minut spacerem od hotelu znajduje się słynny targ Albert Cuyp, znany ze świeżych produktów, ubrań i nie tylko. W pobliżu znajduje się również uroczy park Sarphatipark, idealny na relaksujący spacer lub piknik. W okolicy znajduje się wiele modnych kawiarni, restauracji i wyjątkowych butików, dzięki czemu zawsze jest coś do odkrycia. W pobliżu znajduje się kilka supermarketów, w tym Albert Heijn i Jumbo, a także sklepy specjalistyczne, takie jak piekarnia, ekologiczny sklep spożywczy i sklep z winami. Lokalizacja jest bardzo dobrze skomunikowana: w ciągu 10 minut jazdy rowerem znajdziesz się w centrum Amsterdamu. Stacja metra Noord/Zuidlijn oddalona jest od obiektu o niecałe 5 minut spacerem, a w pobliżu znajduje się kilka przystanków autobusowych i tramwajowych, w tym stacja RAI i stacja Zuid/WTC. Samochodem do obwodnicy A10 można łatwo dojechać zjazdem RAI, a na lotnisko Schiphol można dojechać w zaledwie 15 minut. Krótko mówiąc, jest to tętniąca życiem i centralna lokalizacja z autentyczną atmosferą Amsterdamu, gdzie wszystko jest w zasięgu ręki. Układ Wejście odbywa się przez wspólne wejście na parterze. Schody prowadzą na drugie piętro, gdzie znajdują się prywatne drzwi wejściowe. Po wejściu do przedpokoju jest dużo miejsca na wieszak na ubrania lub szafę. Trzecie piętro Na trzecie piętro prowadzą wewnętrzne schody, na których znajduje się przestronny salon na otwartym planie. Znajdująca się z przodu domu część dzienna ma jasną i przestronną atmosferę, wzmocnioną przez trzy duże okna, które wpuszczają dużo naturalnego światła. Z tyłu tego piętra znajduje się otwarta kuchnia, w pełni wyposażona w nowoczesne urządzenia, w tym zmywarkę AEG, piekarnik wielofunkcyjny, 5-palnikową kuchenkę gazową, lodówkę, zamrażarkę i dużo miejsca do przechowywania. Do kuchni przylega pierwsza sypialnia znajdująca się z tyłu mieszkania. Na tym piętrze znajduje się również oddzielna toaleta z małą umywalką i schowkiem, umieszczonym centralnie dla wygody. Czwarte piętro Klatka schodowa, naturalnie oświetlona świetlikiem, prowadzi na czwarte piętro, które jest przeznaczone na sypialnie. Znajdują się tu dwie duże sypialnie. Sypialnia z tyłu wyposażona jest w wbudowaną szafę i zapewnia dostęp do balkonu od strony południowej. Sypialnia od frontu jest równie przestronna, pomieści podwójne łóżko, a oba pokoje są wyposażone w klimatyzację. Pomiędzy dwiema sypialniami znajduje się korytarz prowadzący do łazienki, w której znajduje się wanna, kabina prysznicowa i podwójna umywalka z szafką podumywalkową. Korytarz zapewnia również dostęp do osobnej toalety. Cały dom korzysta z dużych okien, które wpuszczają dużo naturalnego światła w całym budynku. Nieruchomość jest wykończona w wysokim standardzie i wyposażona we wszystkie pokoje wyłożone są drewnianą podłogą. Kluczowe cechy
- Prawa do mieszkania o powierzchni około 99m² (dostępny raport NEN 2580)
- 3 sypialnie, w tym 2 wyposażone w klimatyzację
- Taras od strony południowej z pozwoleniem
- W 2007 roku budynek został całkowicie przebudowany wraz z nowymi fundamentami i piwnicami
- Etykieta energetyczna B
- Stowarzyszenie Właścicieli Domów (VvE) z 3 członkami, dostępny plan konserwacji
- Znajduje się na terenie własnościowym, więc NIE ma dzierżawy
- Przelew w porozumieniu Informacje te zostały opracowane z najwyższą starannością. Nie ponosimy jednak odpowiedzialności za jakiekolwiek niekompletności, nieścisłości lub inne błędy, ani za ich konsekwencje. Wszystkie podane wymiary i powierzchnie mają charakter orientacyjny. Kupujący ma obowiązek przeprowadzenia własnego dochodzenia we wszystkich sprawach, które są dla niego ważne. W przypadku tej nieruchomości agent nieruchomości pełni rolę doradcy sprzedającego. Zalecamy skorzystanie z usług wykwalifikowanego agenta nieruchomości (NVM), który przeprowadzi Cię przez proces zakupu. Jeśli masz konkretne wymagania dotyczące nieruchomości, radzimy jak najszybciej poinformować o nich swojego agenta ds. zakupów i przeprowadzić (lub przeprowadzić) niezależne dochodzenie. Jeśli zdecydujesz się nie wyznaczać wykwalifikowanego pełnomocnika, oświadczasz zgodnie z prawem, że posiadasz wystarczającą wiedzę, aby ocenić wszystkie istotne kwestie. Obowiązują warunki NVM. Quellijnstraat 138 3, 1073 XM AMSTERDAM Un appartement en duplex magnifiquement rénové et lumineux (env. 99m²) avec deux chambres, toutes deux équipées de la climatisation, et une avec balcon. La propriété est située sur un terrain en pleine propriété dans un emplacement privilégié à De Pijp, Amsterdam-Zuid. L’appartement est idéalement situé dans le quartier animé de De Pijp à Amsterdam-Zuid. À quelques minutes à pied, vous trouverez le célèbre marché Albert Cuyp, connu pour ses produits frais, ses vêtements, etc. Le charmant Sarphatipark est également à proximité, parfait pour une promenade relaxante ou un pique-. Les environs regorgent de cafés branchés, de restaurants et de boutiques uniques, ce qui garantit qu’il y a toujours quelque chose à découvrir. Pour les courses quotidiennes, il y a plusieurs supermarchés, dont Albert Heijn et Jumbo, ainsi que des magasins spécialisés tels qu’une boulangerie, une épicerie biologique et un magasin de vin, tous facilement accessibles. L’emplacement est très bien desservi : en 10 minutes à vélo, vous serez dans le centre d’Amsterdam. La station de métro Noord/Zuidlijn se trouve à moins de 5 minutes à pied et plusieurs arrêts de bus et de tramway se trouvent à proximité, notamment la station RAI et la station Zuid/WTC. En voiture, le périphérique A10 est facilement accessible via la sortie RAI, et l’aéroport de Schiphol est accessible en seulement 15 minutes. En bref, il s’agit d’un endroit animé et central avec une atmosphère authentique d’Amsterdam, où tout est à portée de main. L’entrée se fait par l’entrée commune au rez-de-chaussée. L’escalier vous mène au deuxième étage, où vous trouverez votre porte d’entrée privée. Dès l’entrée, le couloir offre suffisamment d’espace pour un porte-manteau ou une armoire. Troisième étage On accède au troisième étage par un escalier intérieur, où vous trouverez un salon spacieux et ouvert. Situé à l’avant de la maison, l’espace de vie a une atmosphère lumineuse et aérée, rehaussée par les trois grandes fenêtres qui permettent à beaucoup de lumière naturelle d’entrer. Vers l’arrière de cet étage se trouve la cuisine ouverte, entièrement équipée avec des appareils modernes, y compris un lave-vaisselle AEG, un four combiné, une cuisinière à gaz à 5 brûleurs, un réfrigérateur, un congélateur et beaucoup d’espace de rangement. Adjacente à la cuisine se trouve la première chambre située à l’arrière de l’appartement. Cet étage dispose également de toilettes séparées avec un petit lavabo et un placard de rangement, positionné au centre pour plus de commodité. Quatrième étage Un escalier, éclairé naturellement par une lucarne, vous mène au quatrième étage, dédié aux chambres. Ici, vous trouverez deux chambres de bonne taille. La chambre à l’arrière dispose d’une armoire intégrée et donne accès à un balcon orienté au sud. La chambre à l’avant est tout aussi spacieuse, pouvant accueillir un lit double, et les deux chambres sont équipées de la climatisation. Entre les deux chambres se trouve un couloir qui mène à la salle de bains, qui comprend une baignoire, une douche à l’italienne et un double lavabo avec un meuble vasque. Le couloir donne également accès à des toilettes séparées. L’ensemble de la maison bénéficie de grandes fenêtres, permettant une lumière naturelle abondante partout. La propriété est finie à un niveau élevé et dispose de parquet dans toutes les pièces. Caractéristiques clés
- Appartement d’environ 99m² (rapport NEN 2580 disponible)
- 3 chambres dont 2 équipées de la climatisation
- Terrasse orientée plein sud avec permis
- En 2007, le bâtiment a été entièrement reconstruit, y compris les nouvelles fondations et le sous-sol.
- Étiquette énergétique B
- Syndicat des propriétaires (VvE) avec 3 membres, plan d’entretien disponible
- Situé sur un terrain en pleine propriété, donc AUCUN bail
- Transfert en consultation : Ces informations ont été compilées avec le plus grand soin. Toutefois, nous déclinons toute responsabilité en cas d’incomplétude, d’inexactitude ou d’autres erreurs, ni quant aux conséquences qui en découlent. Toutes les mesures et surfaces indiquées sont indicatives. L’acheteur a le devoir de mener sa propre enquête sur toutes les questions qui lui tiennent à cœur. Concernant ce bien, l’agent immobilier agit en tant que conseiller du vendeur. Nous vous recommandons de faire appel aux services d’un agent immobilier qualifié (NVM) pour vous guider tout au long du processus d’achat. Si vous avez des exigences spécifiques concernant la propriété, nous vous conseillons de les communiquer rapidement à votre agent d’achat et de mener (ou de faire mener) des enquêtes indépendantes. Si vous choisissez de ne pas nommer de représentant qualifié, vous déclarez par la loi que vous êtes suffisamment informé pour évaluer toutes les questions importantes. Des conditions NVM s’appliquent. Quellijnstraat 138 3, 1073 XM AMSTERDAM Eine wunderschön renovierte und helle Maisonette-Wohnung (ca. 99m²) mit zwei Schlafzimmern, beide mit Klimaanlage ausgestattet, und eines mit Balkon. Das Anwesen befindet sich auf einem Grundstück in bester Lage in De Pijp, Amsterdam-Zuid. Die Wohnung befindet sich in idealer Lage im pulsierenden Stadtteil De Pijp von Amsterdam-Zuid. Nur wenige Gehminuten entfernt befindet sich der berühmte Albert-Cuyp-Markt, der für seine frischen Produkte, Kleidung und vieles mehr bekannt ist. Der charmante Sarphatipark befindet sich ebenfalls in der Nähe und eignet sich perfekt für einen entspannenden Spaziergang oder ein Picknick. In der Umgebung gibt es viele trendige Cafés, Restaurants und einzigartige Boutiquen, so dass es immer etwas zu entdecken gibt. Für den täglichen Einkauf gibt es mehrere Supermärkte, darunter Albert Heijn und Jumbo, sowie Fachgeschäfte wie eine Bäckerei, ein Bio-Lebensmittelgeschäft und eine Weinhandlung, die alle leicht zu erreichen sind. Die Lage ist sehr gut angebunden: Innerhalb von 10 Minuten mit dem Fahrrad sind Sie im Zentrum von Amsterdam. Die U-Bahn-Station Noord/Zuidlijn ist weniger als 5 Gehminuten entfernt und mehrere Bus- und Straßenbahnhaltestellen befinden sich in der Nähe, darunter der Bahnhof RAI und der Bahnhof Zuid/WTC. Mit dem Auto ist die Ringstraße A10 über die Ausfahrt RAI gut erreichbar und der Flughafen Schiphol ist in nur 15 Minuten zu erreichen. Kurz gesagt, dies ist ein lebendiger und zentraler Ort mit einer authentischen Amsterdamer Atmosphäre, wo alles in Reichweite ist. Aufteilung Der Eingang erfolgt über den Gemeinschaftseingang im Erdgeschoss. Die Treppe führt Sie in den zweiten Stock, wo Sie Ihre private Haustür finden. Beim Betreten bietet der Flur ausreichend Platz für eine Garderobe oder einen Kleiderschrank. Dritte Etage Die dritte Etage ist über eine Innentreppe erreichbar, wo sich ein geräumiges, offenes Wohnzimmer befindet. Der Wohnbereich befindet sich an der Vorderseite des Hauses und bietet eine helle und luftige Atmosphäre, die durch die drei großen Fenster verstärkt wird, die viel natürliches Licht hereinlassen. Im hinteren Teil dieser Etage befindet sich die offene Küche, die komplett mit modernen Geräten ausgestattet ist, darunter ein AEG-Geschirrspüler, ein Kombibackofen, ein 5-Flammen-Gasherd, ein Kühlschrank, ein Gefrierschrank und viel Stauraum. Angrenzend an die Küche befindet sich das erste Schlafzimmer, das sich im hinteren Teil der Wohnung befindet. Auf dieser Etage befindet sich auch eine separate Toilette mit einem kleinen Waschbecken und einem Abstellraum, der für mehr Komfort zentral positioniert ist. Vierter Stock Eine Treppe, die durch ein Oberlicht natürlich beleuchtet wird, führt Sie in die vierte Etage, die den Schlafzimmern gewidmet ist. Hier finden Sie zwei geräumige Schlafzimmer. Das Schlafzimmer auf der Rückseite verfügt über einen Einbauschrank und bietet Zugang zu einem Südbalkon. Das Schlafzimmer an der Vorderseite ist ebenso geräumig und bietet Platz für ein Doppelbett, und beide Zimmer sind mit Klimaanlage ausgestattet. Zwischen den beiden Schlafzimmern befindet sich ein Flur, der zum Badezimmer führt, das eine Badewanne, eine ebenerdige Dusche und ein Doppelwaschbecken mit Waschtisch umfasst. Vom Flur aus gelangt man auch zu einer separaten Toilette. Das gesamte Haus verfügt über große Fenster, die viel natürliches Licht hereinlassen. Das Anwesen ist zu einem hohen Standard fertiggestellt und verfügt über Parkettböden in allen Räumen. Hauptmerkmale
- Wohnungsrechte von ca. 99m² (NEN 2580 Bericht verfügbar)
- 3 Schlafzimmer, 2 davon mit Klimaanlage
- Südterrasse mit Genehmigung
- Im Jahr 2007 wurde das Gebäude komplett neu errichtet, einschließlich neuem Fundament und Keller
- Energielabel B
- Wohnungseigentümergemeinschaft (VvE) mit 3 Mitgliedern, Wartungsplan verfügbar
- Auf Grundbesitz gelegen, also KEIN Pachtrecht
- Überweisung in Absprache Diese Informationen wurden mit größter Sorgfalt zusammengestellt. Wir übernehmen jedoch keine Haftung für Unvollständigkeiten, Ungenauigkeiten oder andere Fehler sowie für deren Folgen. Alle angegebenen Maße und Flächen sind Richtwerte. Der Käufer ist verpflichtet, alle für ihn wichtigen Angelegenheiten selbst zu untersuchen. In Bezug auf diese Immobilie fungiert der Immobilienmakler als Berater des Verkäufers. Wir empfehlen Ihnen, die Dienste eines qualifizierten (NVM) Immobilienmaklers in Anspruch zu nehmen, der Sie durch den Kaufprozess führt. Wenn Sie spezielle Anforderungen an die Immobilie haben, empfehlen wir Ihnen, diese umgehend mit Ihrem Einkäufer zu kommunizieren und unabhängige Untersuchungen durchzuführen (oder durchführen zu lassen). Wenn Sie sich dafür entscheiden, keinen qualifizierten Vertreter zu bestellen, erklären Sie von Gesetzes wegen, dass Sie über ausreichende Kenntnisse verfügen, um alle wichtigen Angelegenheiten beurteilen zu können. Es gelten die NVM-Bedingungen.