59 134 318 RUB
4 сп
153 м²
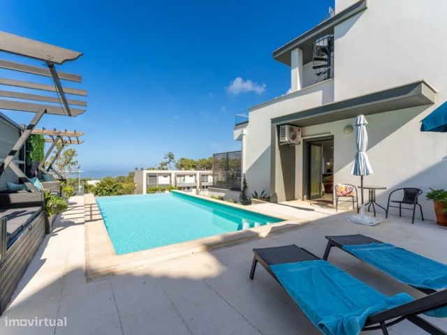



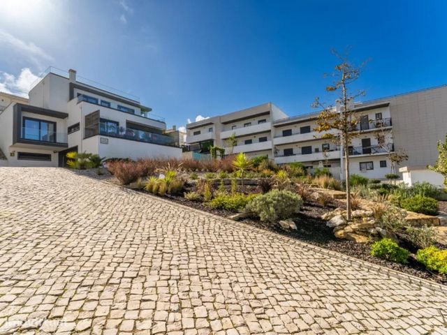

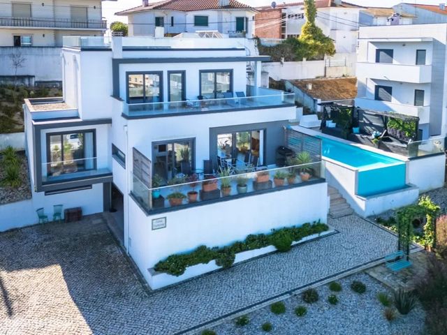




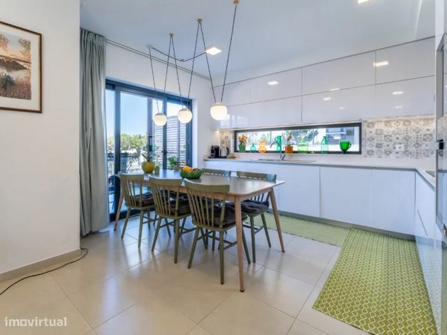



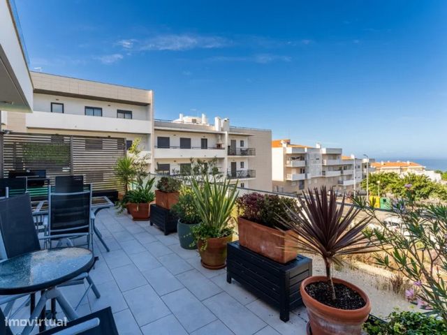

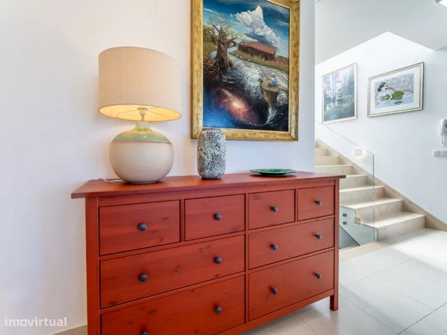
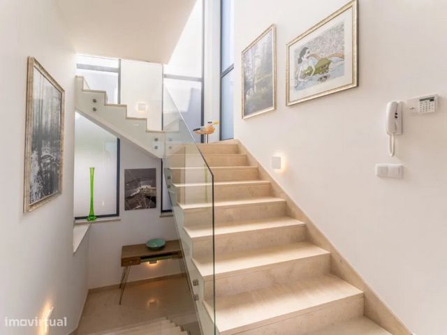
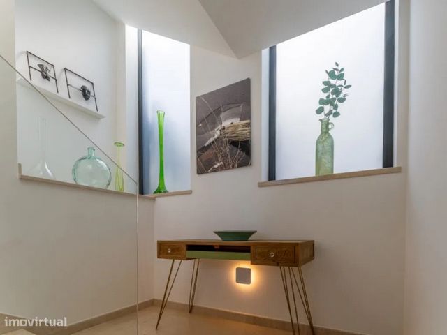
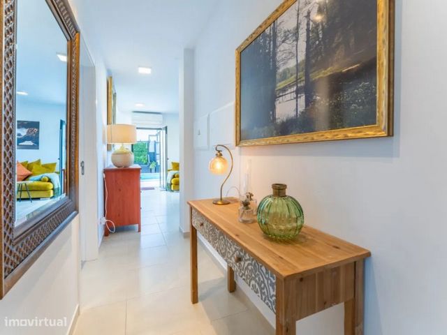
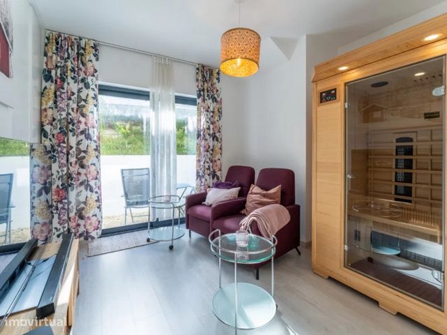

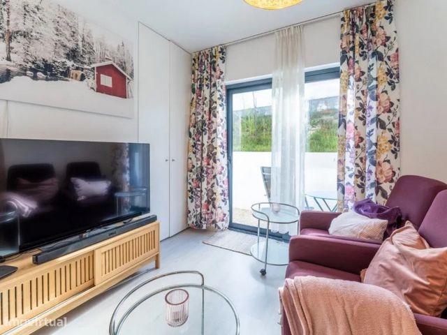
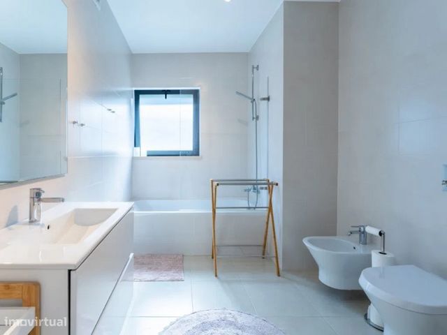
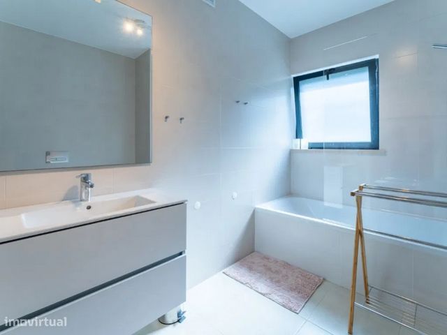



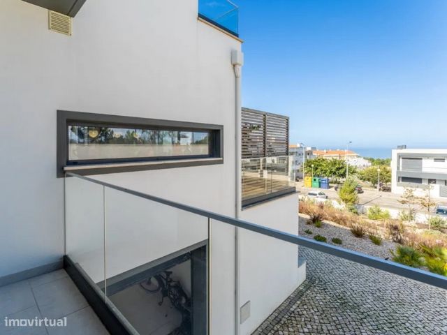
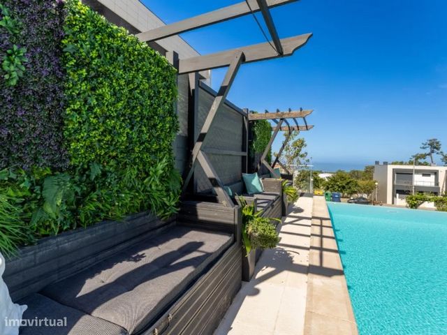



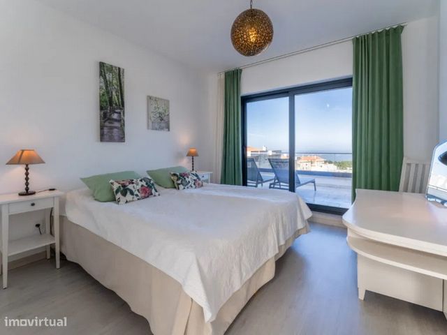

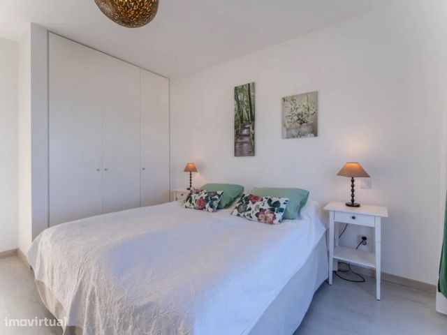
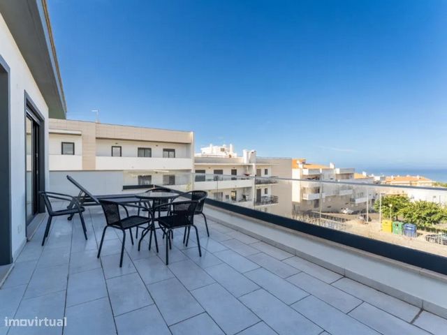
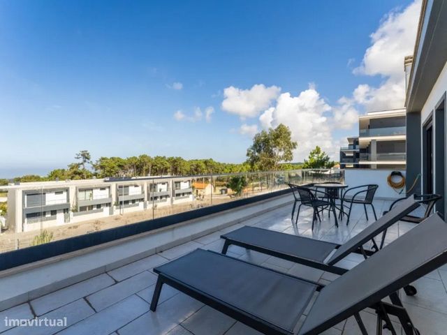


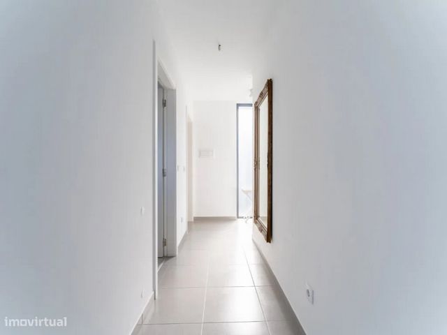








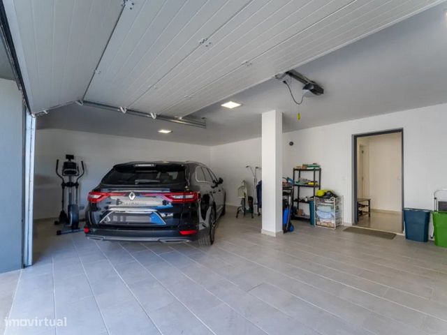



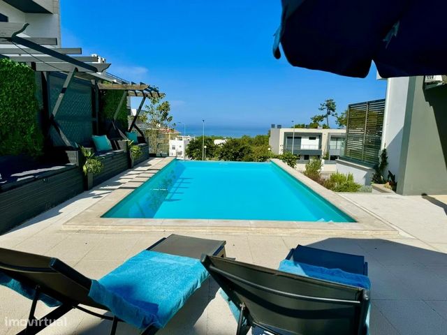
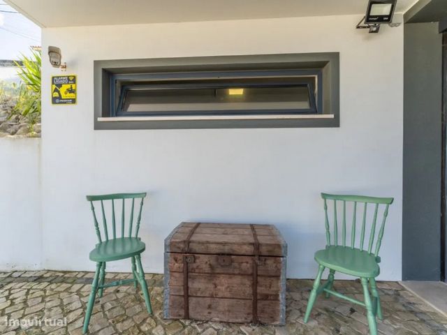

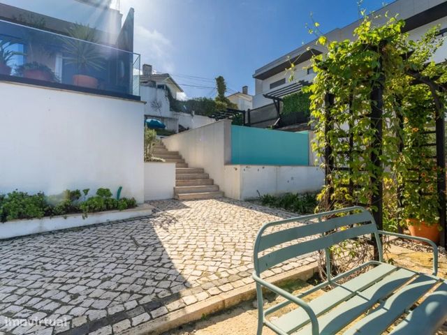
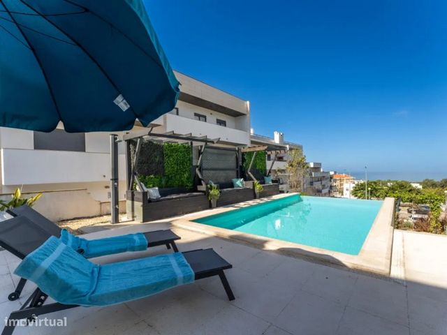

Modern design with lovely pool area on the entrance floor, 4 bedrooms, multiple patios, spacious garage, sauna, terrace and private garden.
The house is from 2020 and built on underground land on the inside and top of the lot, which offers a secluded location from the street and nice views. Interior space: 131 m2 on two floors and part basement with garage of 78 m2. An owner.
There are additional terraces and a garden with an infinity pool and a rooftop terrace with stunning views.
Entrance floor by the pool area with living room, kitchen, bathroom, master bedroom, office/bedroom with sauna and access to the large seafront terrace from both the kitchen and living room. The office/sauna has a separate exit to the pool area.
The stairs are built into a nice light well that provides space and leads to a hallway, two bedrooms and a bathroom. The bedrooms have built-in wardrobes and plenty of space for a double bed.
Both the hall and the two bedrooms have access to the large upper terrace. There is also a spiral staircase up to the terrace with 360-degree views.
Downstairs, from the entrance floor, in the underground area, we find the garage of the house, technical room with water heater and washing machine and a hallway. The garage is spacious enough for two cars, a home gym and storage for bikes, golf or surf equipment.
Patios are available both on the entrance floor by the pool, on the beachfront by the kitchen and living room, upstairs and on the roof.
A house that has that little extra!
Room description
Ground floor
Corridor/Corridor
Inside the entrance by the pool area there is a hall and just ahead is a hallway from which you reach the office/guest bedroom with sauna, bathroom and master bedroom which has nice wardrobes and a private balcony.
Stairs
To the right of the entrance is the staircase made of beautiful stone built into a lovely light well and leads both to the upper sleeping area and the terraces there, as well as up to the basement with hallway, garage and technical department.
Living Room and Kitchen - 34.9 m2
To the left of the entrance and into the house is the living room with space for two sofas and a coffee table. Large sliding glass doors lead to the terrace.
Further into the house, by the sea, the kitchen is integrated with the living room. Between the living room and the kitchen, a natural surface is formed for the family's dining table. Inside the kitchen there is plenty of space for cooking and a lovely glass section with a sliding door leads to the terrace. Stone bench along two walls. A long, narrow window above the sink provides pleasant light and space when cooking and washing dishes. Stove (induction), oven, microwave, fridge/freezer, dishwasher and plenty of cupboards for storage.
Office/bedroom/sauna - 10.5 m2
In front of and to the right of the entrance is the guest bedroom, which is currently used as a sauna with infrared heating, relaxation area and TV room. From here, a sliding door leads to the rear of the house for direct access to the pool.
Bathroom - 6.3 m2
The next door, on the right side of the hallway, leads to the bathroom on the ground floor. There is a bath, shower, bidet, wide vanity, frosted window for light and ventilation but no visibility and a large mirror.
Master bedroom - 14, 4 m2
At the extreme end is the bedroom that the family uses as a master bedroom. There is plenty of space for a double bed and furniture. Along one of the walls, a whole wardrobe solution with six doors and by the sea a glass section with a sliding door and its own balcony.
Upper floor
The stairs up to the upper level lead to an angled corridor to the sea side, which allows access to the terrace and terrace without going through any of the bedrooms. Opposite is the bathroom, on the left one of the two bedrooms and just past the ninety degree turn is the entrance to the second bedroom on the right.
Bedrooms 3 - 13 m2
To the left, in the hallway, is one of the two bedrooms. There is space for a double bed, a good curtain solution and a breathtaking view of the houses and the Atlantic Ocean. Exit to the terrace through the sliding door.
Bathroom - 6.1 m2
Opposite in the hallway is a bathroom with a spacious shower area, window, large vanity, large mirror, window for light and ventilation and shelves for storage.
Bedroom 4 - 13.9 m2
Between the bathroom and the terrace is the fourth bedroom of the house with glorious views and a sliding door to the terrace. There is space for a double bed and a good wardrobe solution.
Terrace - 41.4 m2
From the balcony off the two bedrooms, a spiral staircase leads up to a terrace with stunning 360-degree views. From here, you have sunsets on the sea, views of the Atlantic and breathtaking views of the Sítio neighborhood and nature.
Lower floor - 78 m2
The stone staircase to the right at the entrance leads you to a lower hall with two doors. Behind one is the technical room with water heater, central vacuum cleaner and washing machine. Behind the other you reach the garage of the house of about 59 m². There is space for two cars and storage. The narrowest part has a horizontal window and here they chose to have a home gym. Even with two cars and a home gym, there's room for bikes, golf carts, or surfboards.
Exterior
Garage
Entrance from the street is either through the electrically operated double door on the wall or through a smaller door if you are walking. A beautiful stone paved staircase leads diagonally through the garden to the entrance level and pool area where the main entrance is located. As a 'private entrance'' or rather garage entrance, it is easy to use the large roller shutter door to reach the entrance floor inside the villa through the lower hallway.
Ground floor
The front door is on the same level as the pool area on a long side of the pool and already from this level you have a beautiful view. On the other long side of the pool there is a three-part privacy bench with a pergola roof and about 2.5 m high trellis behind the sofas. The white bench at an angle with the wooden sofas hides the technology of the pool with filters and water pump. On the wall is a water ejector, and a shower is mounted on the short side of the row of wooden bench.
Garden
There is much to discover here in the beautifully and cleverly designed garden with irrigation: The green portal reminiscent of Strindberg's painting Wonderland, next to it is a beautiful bench on a paved surface. In several places you will find dividing stone scenarios in thin round arches that contrast nicely with the angular and modern design of the house and the wall that surrounds the property.
The lower part of the land that is not paved is a little less than 400 square meters. It is terraced and different Показать больше Показать меньше Simpática moradia em lote encantador, montanhoso e relativamente grande (subdividível) no Sitio da Nazaré. Localização elevada com vista para o seu próprio terreno, as casas em Sitio, a natureza e o Oceano Atlântico. Curta distância a pé do funicular até à Nazaré, do farol, dos restaurantes e da praia.
Design moderno com encantadora área de piscina no piso de entrada, 4 quartos, vários pátios, garagem espaçosa, sauna, terraço e jardim privado.
A casa é de 2020 e construída em terreno subterrâneo na parte interna e superior do terreno, que oferece uma localização isolada da rua e vistas agradáveis. Espaço interior: 131 m2 em dois pisos e parte cave com garagem de 78 m2. Um proprietário.
Existem terraços adicionais e um jardim com uma piscina de beiral infinito e um terraço no último piso com vistas deslumbrantes.
Piso de entrada pela área da piscina com sala de estar, cozinha, banheiro, quarto principal, escritório / quarto com sauna e acesso ao grande terraço à beira-mar tanto da cozinha como da sala de estar. O escritório / sauna tem uma saída separada para a área da piscina.
As escadas são construídas em um poço de luz agradável que fornece espaço e leva a um corredor, dois quartos e um banheiro. Os quartos têm roupeiros embutidos e muito espaço para uma cama de casal.
Tanto o hall como os dois quartos têm acesso ao grande terraço superior. Há também uma escada em espiral até o terraço com vistas de 360 graus.
No andar de baixo, a partir do piso de entrada, na área subterrânea, encontramos a garagem da casa, sala técnica com esquentador e máquina de lavar roupa e um corredor. A garagem é espaçosa o suficiente para dois carros, uma academia em casa e armazenamento para bicicletas, golfe ou equipamentos de surf.
Pátios estão disponíveis tanto no piso de entrada junto à piscina, à beira-mar pela cozinha e sala de estar, no andar de cima e no telhado.
Uma casa que tem aquele pequeno extra!
Descrição do quarto
Rés do chão
Corredor/corredor
Dentro da entrada pela área da piscina há um hall e logo à frente é um corredor a partir do qual você chega ao escritório / quarto de hóspedes com sauna, banheiro e quarto principal que tem bons roupeiros e uma varanda privada.
Escadas
À direita da entrada está a escadaria feita de bela pedra construída em um lindo poço de luz e leva tanto à área de dormir superior e aos terraços lá, bem como até o porão com corredor, garagem e departamento técnico.
Sala e Cozinha - 34,9 m2
À esquerda da entrada e para dentro da casa está a sala de estar com espaço para dois sofás e uma mesa de centro. Grandes portas de correr de vidro levam ao terraço.
Mais para dentro da casa, à beira-mar, a cozinha está integrada com a sala de estar. Entre a sala de estar e a cozinha, forma-se uma superfície natural para a mesa de jantar da família. Dentro da cozinha há muito espaço para cozinhar e uma adorável seção de vidro com uma porta de correr leva ao terraço. Bancada de pedra ao longo de duas paredes. Uma janela longa e estreita acima da pia fornece luz agradável e espaço ao cozinhar e lavar pratos. Fogão (indução), forno, micro-ondas, geladeira / freezer, máquina de lavar louça e muitos armários para armazenamento.
Escritório/quarto/sauna - 10,5 m2
Em frente e à direita da entrada está o quarto de hóspedes, que atualmente é usado como sauna com aquecimento infravermelho, área de relaxamento e sala de TV. A partir daqui, uma porta de correr leva para a parte traseira da casa para acesso direto à piscina.
Casa de Banho - 6.3 m2
A porta ao lado, do lado direito do corredor, vai para a casa de banho no rés do chão. Há uma banheira, chuveiro, bidê, vaidade ampla, janela fosca para luz e ventilação, mas sem visibilidade e um grande espelho.
Quarto principal - 14, 4 m2
No extremo está o quarto que a família usa como quarto principal. Há muito espaço para uma cama de casal e móveis. Ao longo de uma das paredes, toda uma solução de roupeiro com seis portas e à beira-mar uma secção de vidro com uma porta de correr e varanda própria.
Piso superior
As escadas até ao nível superior conduzem a um corredor em ângulo para o lado do mar, que permite o acesso ao terraço e terraço sem passar por nenhum dos quartos. Em frente está o banheiro, à esquerda um dos dois quartos e logo após a volta de noventa graus é a entrada para o segundo quarto à direita.
Quartos 3 - 13 m2
À esquerda, no corredor, está um dos dois quartos. Há espaço para uma cama de casal, uma boa solução de cortina e uma vista deslumbrante das casas e do Oceano Atlântico. Saia para o terraço pela porta de correr.
Casa de Banho - 6.1 m2
Em frente no corredor é uma casa de banho com uma espaçosa área de duche, janela, vaidade ampla, espelho grande, janela para luz e ventilação e prateleiras para armazenamento.
Quarto 4 - 13,9 m2
Entre a casa de banho e o terraço é o quarto quarto da casa com vistas gloriosas e uma porta de correr para o terraço. Há espaço para uma cama de casal e uma boa solução de guarda-roupa.
Terraço - 41,4 m2
Da varanda fora dos dois quartos, uma escada em espiral leva até um terraço com vistas deslumbrantes de 360 graus. A partir daqui, você tem pôr do sol no mar, vistas do Atlântico e vistas deslumbrantes do bairro do Sítio e da natureza.
Piso inferior - 78 m2
A escadaria de pedra à direita na entrada leva-o a um hall inferior com duas portas. Atrás de um está a sala técnica com esquentador, aspirador central e máquina de lavar roupa. Atrás do outro chega-se à garagem da casa de cerca de 59 m². Há espaço para dois carros e armazenamento. A parte mais estreita tem uma janela horizontal e aqui eles escolheram ter uma academia em casa. Mesmo com dois carros e um ginásio em casa, há espaço para bicicletas, carrinhos de golfe ou pranchas de surf.
Exterior
Garagem
A entrada da rua é através da porta dupla operada eletricamente na parede ou através de uma porta menor se você estiver andando. Uma bela escadaria pavimentada em pedra leva diagonalmente através do jardim até o nível de entrada e área da piscina onde a entrada principal está localizada. Como uma 'entrada privada'' ou melhor, entrada de garagem, é fácil usar a grande porta do obturador de rolo para chegar ao piso de entrada dentro da vila através do corredor inferior.
Rés do chão
A porta da frente está no mesmo nível da área da piscina em um lado longo da piscina e já a partir deste nível você tem uma bela vista. Do outro lado comprido da piscina há um banco de proteção da privacidade em três partes com um telhado de pérgola e cerca de 2,5 m de altura trellis atrás dos sofás. O banco branco em ângulo com os sofás de madeira esconde a tecnologia da piscina com filtros e bomba de água. Na parede há um ejetor de água, e um chuveiro é montado no lado curto da fileira de banco de madeira.
Jardim
Há muito para descobrir aqui no jardim lindamente e inteligentemente projetado com irrigação: O portal verde que lembra a pintura de Strindberg País das Maravilhas, ao lado dele está um belo banco em uma superfície pavimentada. Em vários lugares você encontrará cenários de pedra divisória em arcos redondos finos que contrastam muito bem com o design angular e moderno da casa e da parede que rodeia a propriedade.
A parte inferior do terreno que não é pavimentada é um pouco menos de 400 metros quadrados. É em socalcos e diferentes plan Nice villa on a charming, hilly and relatively large plot (subdivideable) in Sitio da Nazaré. Elevated location overlooking your own grounds, the houses in Sitio, nature and the Atlantic Ocean. Short walking distance to the funicular to Nazaré, the lighthouse, restaurants and the beach.
Modern design with lovely pool area on the entrance floor, 4 bedrooms, multiple patios, spacious garage, sauna, terrace and private garden.
The house is from 2020 and built on underground land on the inside and top of the lot, which offers a secluded location from the street and nice views. Interior space: 131 m2 on two floors and part basement with garage of 78 m2. An owner.
There are additional terraces and a garden with an infinity pool and a rooftop terrace with stunning views.
Entrance floor by the pool area with living room, kitchen, bathroom, master bedroom, office/bedroom with sauna and access to the large seafront terrace from both the kitchen and living room. The office/sauna has a separate exit to the pool area.
The stairs are built into a nice light well that provides space and leads to a hallway, two bedrooms and a bathroom. The bedrooms have built-in wardrobes and plenty of space for a double bed.
Both the hall and the two bedrooms have access to the large upper terrace. There is also a spiral staircase up to the terrace with 360-degree views.
Downstairs, from the entrance floor, in the underground area, we find the garage of the house, technical room with water heater and washing machine and a hallway. The garage is spacious enough for two cars, a home gym and storage for bikes, golf or surf equipment.
Patios are available both on the entrance floor by the pool, on the beachfront by the kitchen and living room, upstairs and on the roof.
A house that has that little extra!
Room description
Ground floor
Corridor/Corridor
Inside the entrance by the pool area there is a hall and just ahead is a hallway from which you reach the office/guest bedroom with sauna, bathroom and master bedroom which has nice wardrobes and a private balcony.
Stairs
To the right of the entrance is the staircase made of beautiful stone built into a lovely light well and leads both to the upper sleeping area and the terraces there, as well as up to the basement with hallway, garage and technical department.
Living Room and Kitchen - 34.9 m2
To the left of the entrance and into the house is the living room with space for two sofas and a coffee table. Large sliding glass doors lead to the terrace.
Further into the house, by the sea, the kitchen is integrated with the living room. Between the living room and the kitchen, a natural surface is formed for the family's dining table. Inside the kitchen there is plenty of space for cooking and a lovely glass section with a sliding door leads to the terrace. Stone bench along two walls. A long, narrow window above the sink provides pleasant light and space when cooking and washing dishes. Stove (induction), oven, microwave, fridge/freezer, dishwasher and plenty of cupboards for storage.
Office/bedroom/sauna - 10.5 m2
In front of and to the right of the entrance is the guest bedroom, which is currently used as a sauna with infrared heating, relaxation area and TV room. From here, a sliding door leads to the rear of the house for direct access to the pool.
Bathroom - 6.3 m2
The next door, on the right side of the hallway, leads to the bathroom on the ground floor. There is a bath, shower, bidet, wide vanity, frosted window for light and ventilation but no visibility and a large mirror.
Master bedroom - 14, 4 m2
At the extreme end is the bedroom that the family uses as a master bedroom. There is plenty of space for a double bed and furniture. Along one of the walls, a whole wardrobe solution with six doors and by the sea a glass section with a sliding door and its own balcony.
Upper floor
The stairs up to the upper level lead to an angled corridor to the sea side, which allows access to the terrace and terrace without going through any of the bedrooms. Opposite is the bathroom, on the left one of the two bedrooms and just past the ninety degree turn is the entrance to the second bedroom on the right.
Bedrooms 3 - 13 m2
To the left, in the hallway, is one of the two bedrooms. There is space for a double bed, a good curtain solution and a breathtaking view of the houses and the Atlantic Ocean. Exit to the terrace through the sliding door.
Bathroom - 6.1 m2
Opposite in the hallway is a bathroom with a spacious shower area, window, large vanity, large mirror, window for light and ventilation and shelves for storage.
Bedroom 4 - 13.9 m2
Between the bathroom and the terrace is the fourth bedroom of the house with glorious views and a sliding door to the terrace. There is space for a double bed and a good wardrobe solution.
Terrace - 41.4 m2
From the balcony off the two bedrooms, a spiral staircase leads up to a terrace with stunning 360-degree views. From here, you have sunsets on the sea, views of the Atlantic and breathtaking views of the Sítio neighborhood and nature.
Lower floor - 78 m2
The stone staircase to the right at the entrance leads you to a lower hall with two doors. Behind one is the technical room with water heater, central vacuum cleaner and washing machine. Behind the other you reach the garage of the house of about 59 m². There is space for two cars and storage. The narrowest part has a horizontal window and here they chose to have a home gym. Even with two cars and a home gym, there's room for bikes, golf carts, or surfboards.
Exterior
Garage
Entrance from the street is either through the electrically operated double door on the wall or through a smaller door if you are walking. A beautiful stone paved staircase leads diagonally through the garden to the entrance level and pool area where the main entrance is located. As a 'private entrance'' or rather garage entrance, it is easy to use the large roller shutter door to reach the entrance floor inside the villa through the lower hallway.
Ground floor
The front door is on the same level as the pool area on a long side of the pool and already from this level you have a beautiful view. On the other long side of the pool there is a three-part privacy bench with a pergola roof and about 2.5 m high trellis behind the sofas. The white bench at an angle with the wooden sofas hides the technology of the pool with filters and water pump. On the wall is a water ejector, and a shower is mounted on the short side of the row of wooden bench.
Garden
There is much to discover here in the beautifully and cleverly designed garden with irrigation: The green portal reminiscent of Strindberg's painting Wonderland, next to it is a beautiful bench on a paved surface. In several places you will find dividing stone scenarios in thin round arches that contrast nicely with the angular and modern design of the house and the wall that surrounds the property.
The lower part of the land that is not paved is a little less than 400 square meters. It is terraced and different