КАРТИНКИ ЗАГРУЖАЮТСЯ...
Дом (Продажа)
Ссылка:
EDEN-T101589595
/ 101589595
Ссылка:
EDEN-T101589595
Страна:
PT
Город:
Lisboa Carnide
Почтовый индекс:
1500-340
Категория:
Жилая
Тип сделки:
Продажа
Тип недвижимости:
Дом
Площадь:
81 м²
Участок:
110 м²
Спален:
4
Ванных:
4
ЦЕНЫ ЗА М² НЕДВИЖИМОСТИ В СОСЕДНИХ ГОРОДАХ
| Город |
Сред. цена м2 дома |
Сред. цена м2 квартиры |
|---|---|---|
| Одивелаш | 328 136 RUB | 363 435 RUB |
| Одивелаш | 316 691 RUB | 351 012 RUB |
| Амадора | - | 310 623 RUB |
| Алфражиде | - | 362 567 RUB |
| Лиссабон | 718 609 RUB | 669 497 RUB |
| Белаш | 366 375 RUB | 308 210 RUB |
| Линда-а-Велья | - | 550 616 RUB |
| Алжеш | - | 591 365 RUB |
| Лориш | 332 191 RUB | 350 317 RUB |
| Лориш | 328 055 RUB | 358 342 RUB |
| Алмада | 319 403 RUB | 294 548 RUB |
| Лиссабон | 369 373 RUB | 435 856 RUB |
| Синтра | 361 197 RUB | 276 556 RUB |
| Баррейру | - | 227 117 RUB |
| Алмада | 365 718 RUB | 312 900 RUB |
| Сейшал | 309 836 RUB | 277 330 RUB |
| Кашкайш | 489 312 RUB | 548 659 RUB |
| Алкошети | 298 489 RUB | 353 055 RUB |
| Алкабидеше | 655 123 RUB | 462 908 RUB |

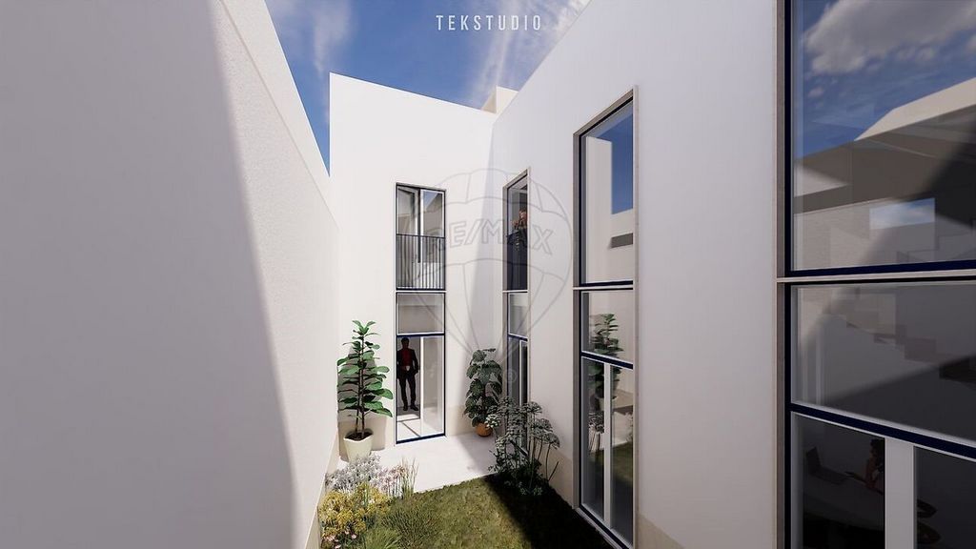

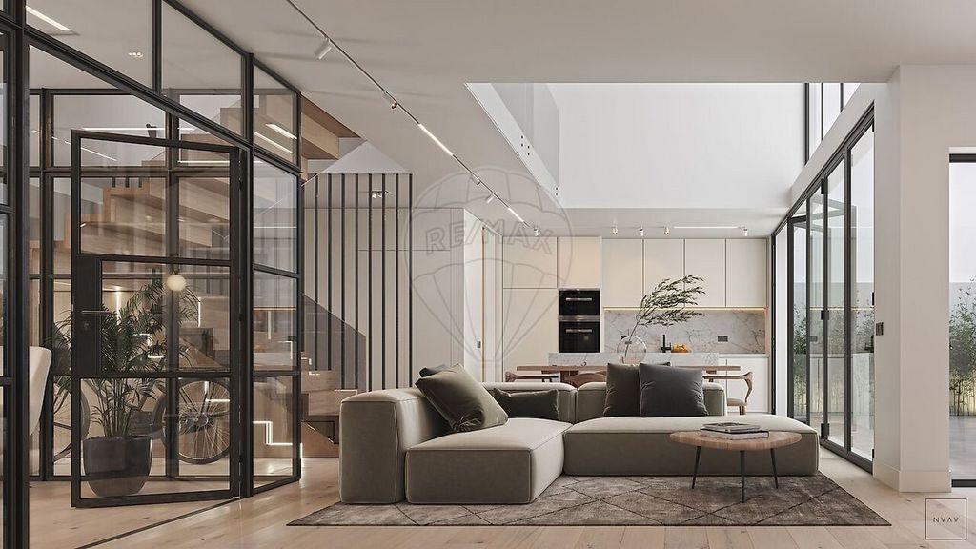
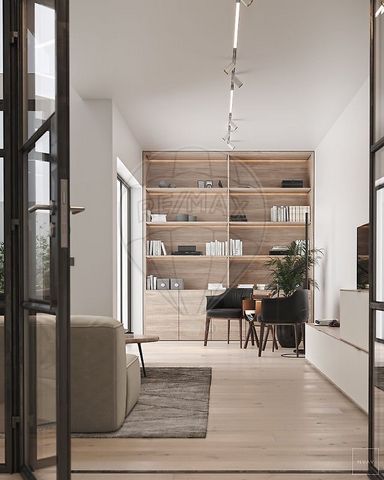
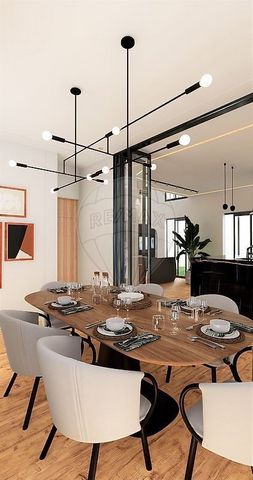
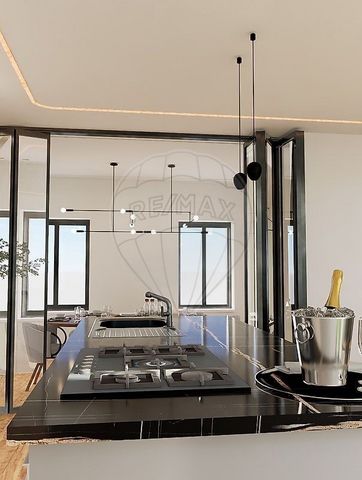
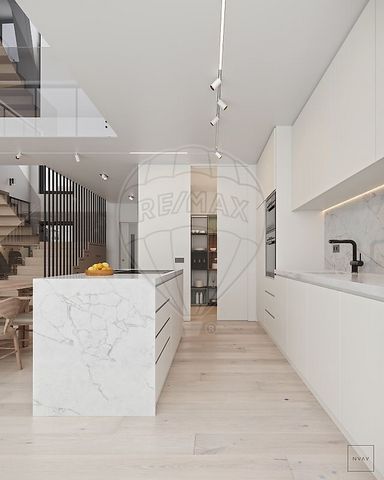

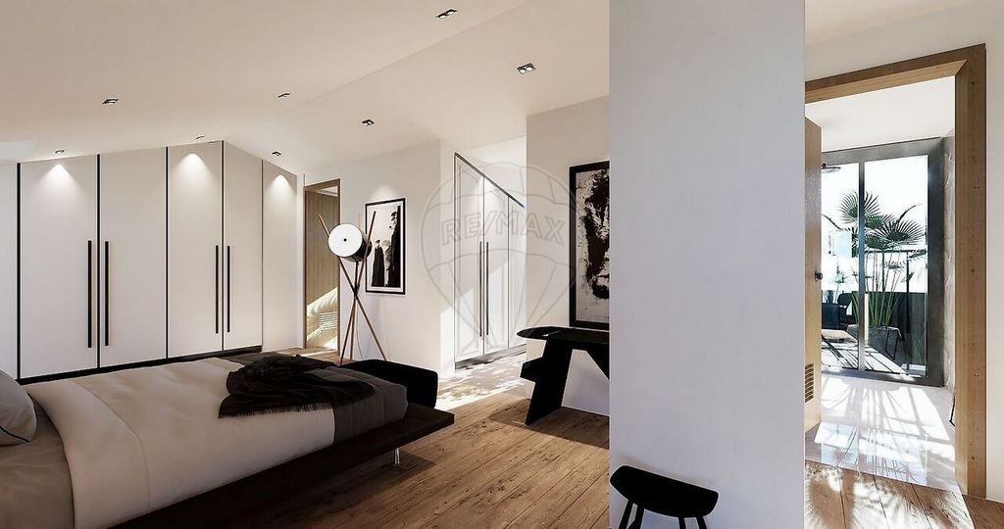

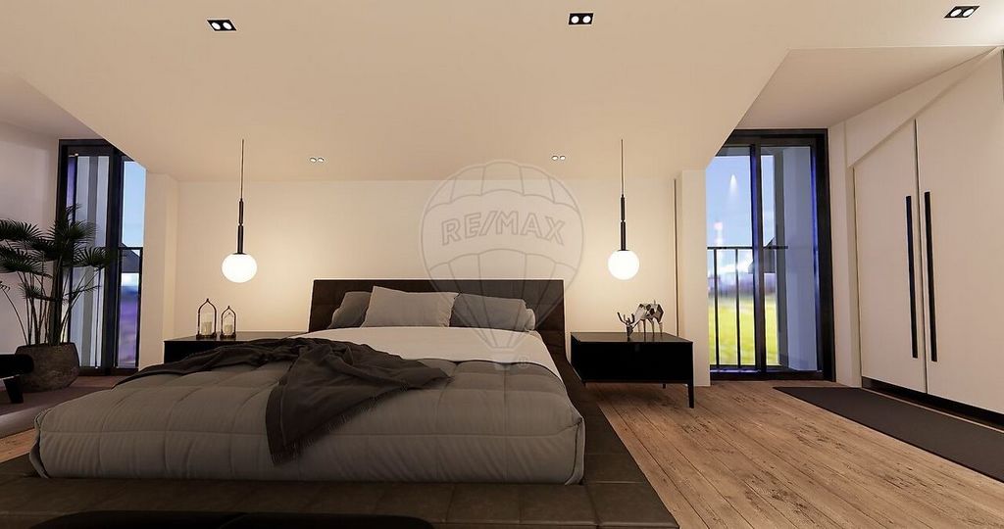

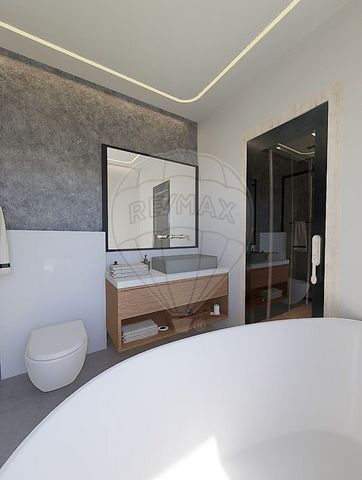
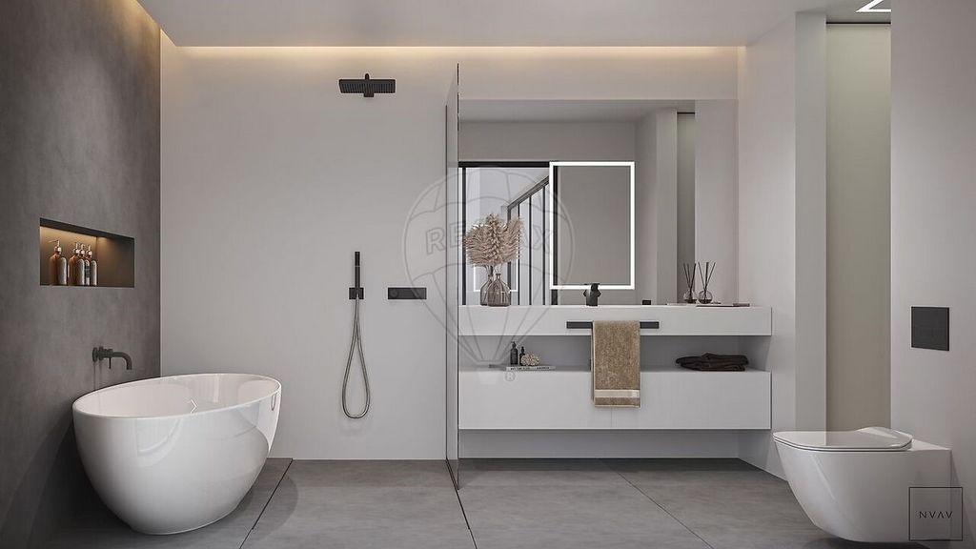



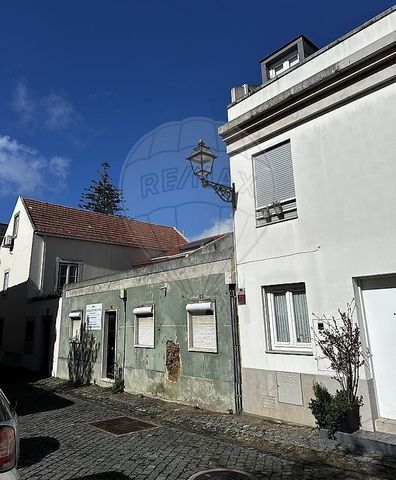


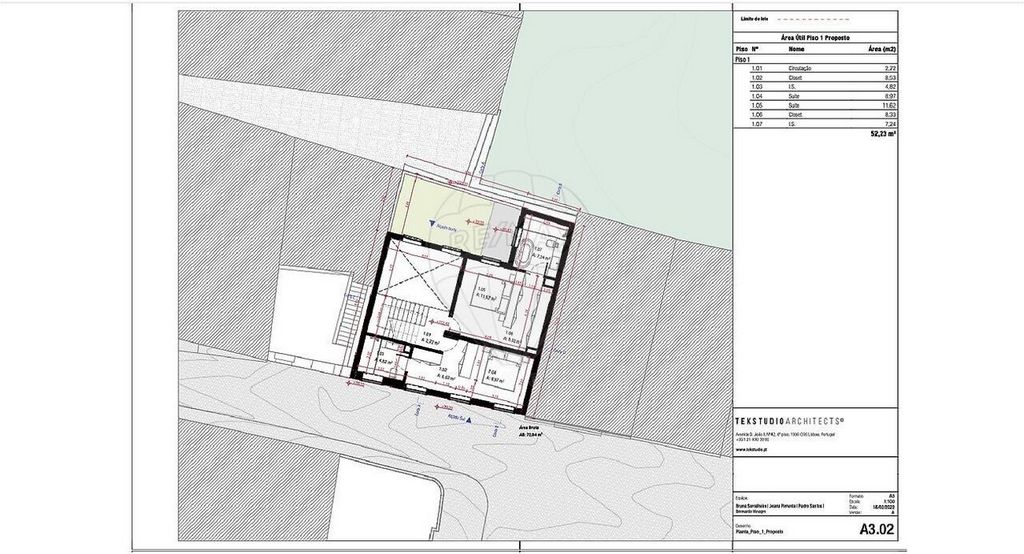
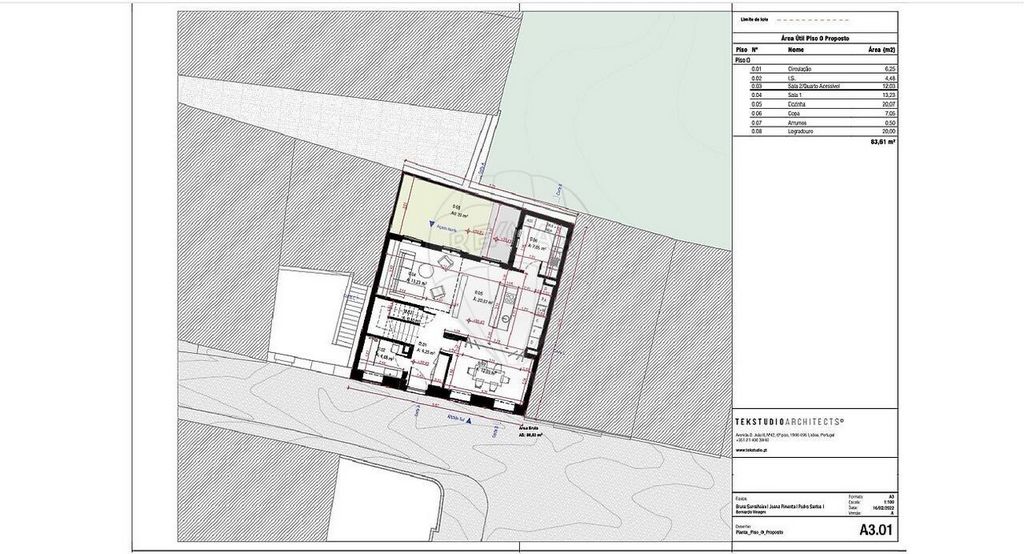
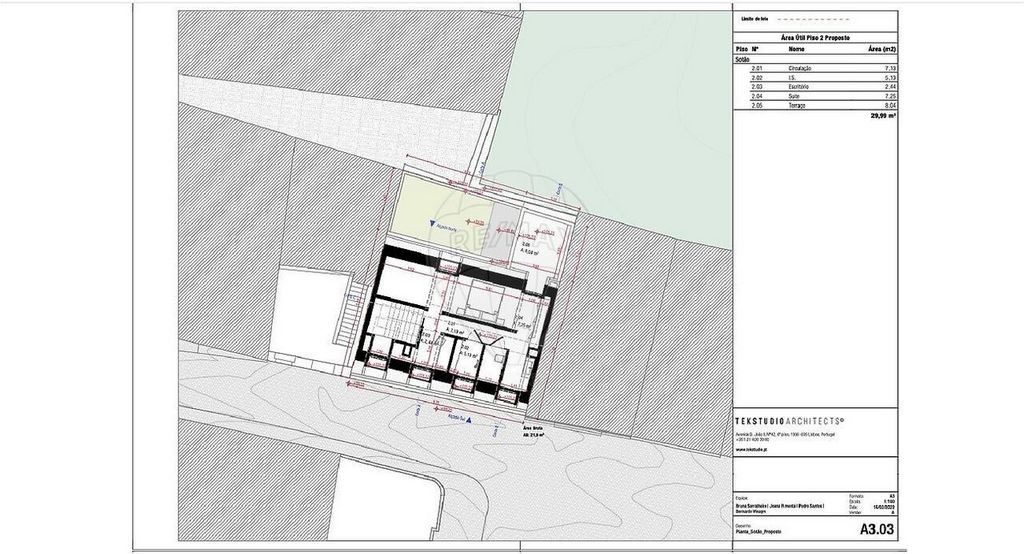
Located in a picturesque neighborhood of Lisbon, in a quiet street, but just a few steps from the bustling Historic Center of Carnide and its famous restaurants, this property - currently with 10 rooms - can become the home of your dreams: a *4 bedroom villa, with a new and modern patio*.
The project, authored by the Tekstudio Arquitectos Architecture Atelier, is approved in terms of architecture and specialties, with a construction license for payment.
Inserted in a plot of 110m², the house foresees an implantation area of 97m², with 193.4m² of gross area, distributed over 2 floors, plus a patio of 20m².
The location is within easy reach of the A2,2nd Circular and North-South Axis, and the Colombo Shopping Center just 5 minutes away, but you can also count on a huge variety of local shops.
Carnide, in the north of Lisbon, is a very familiar parish, where you can have a neighborhood life, in a bucolic place that preserves its history, but is not far behind in its time, welcoming with joy the good winds of modernity. In addition to its well-known and great restaurants, located mainly in Largo do Coreto, the parish also has several cultural spaces and urban equipment.
Contact me for more information and make this your life project!
*Images are merely illustrative and non-binding of the project* Показать больше Показать меньше Maison avec projet approuvé dans le centre historique de Carnide
Située dans un quartier pittoresque de Lisbonne, dans une rue calme, mais à quelques pas du centre historique animé de Carnide et de ses célèbres restaurants, cette propriété - actuellement de 10 chambres - peut devenir la maison de vos rêves : une villa de 4 chambres, avec un patio neuf et moderne.
Le projet, rédigé par l’Atelier d’Architecture Tekstudio Arquitectos, est approuvé en termes d’architecture et de spécialités, avec une licence de construction pour le paiement.
Insérée dans un terrain de 110m², la maison prévoit une surface d’implantation de 97m², avec 193,4m² de surface brute, répartis sur 2 étages, plus un patio de 20m².
L’emplacement est à proximité de l’A2, du 2ème Cercle et de l’Axe Nord-Sud, et du Centre Commercial Colombo à seulement 5 minutes, mais vous pouvez également compter sur une grande variété de magasins locaux.
Carnide, au nord de Lisbonne, est une paroisse très familière, où l’on peut avoir une vie de quartier, dans un lieu bucolique qui préserve son histoire, mais n’est pas en retard sur son temps, accueillant avec joie les bons vents de la modernité. En plus de ses restaurants bien connus et excellents, situés principalement à Largo do Coreto, la paroisse dispose également de plusieurs espaces culturels et d’équipements urbains.
Contactez-moi pour plus d’informations et faites-en votre projet de vie !
*Les images ne sont qu’illustratives et non contraignantes du projet* Moradia com projeto aprovado no Centro Histórico de Carnide
Localizado num pitoresco bairro de Lisboa, numa rua tranquila, porém a poucos passos do movimentado Centro Histórico de Carnide e os seus famosos restaurantes, este imóvel - atualmente com 10 divisões - pode transformar-se na casa dos seus sonhos: uma *moradia T4, com logradouro* nova e moderna.
O projeto, de autoria do Atelier de Arquitetura Tekstudio Arquitectos, está aprovado em sede de arquitetura e especialidades, com licença de construção a pagamento.
Inserida num lote de 110m², a moradia prevê uma área de implantação de 97m², com 193,4m² de área bruta, distribuídas em 2 pisos, mais um logradouro de 20m².
A localização é de fácil acesso à A2,2ª Circular e Eixo Norte-Sul, e o Centro Comercial Colombo a apenas 5 minutos, mas também pode contar com uma enorme variedade de comércio local.
Carnide, na zona norte de Lisboa, é uma Freguesia muito familiar, onde poderá ter uma vida de bairro, num sítio bucólico que preserva a sua história, mas que não fica atrás no seu tempo, acolhendo com alegria os bons ventos da modernidade. Além dos seus conhecidos e ótimos restaurantes, localizados principalmente no Largo do Coreto, a freguesia também possui diversos espaços culturais e equipamentos urbanos.
Contate-me para mais informações e faça deste o seu projeto de vida!
*Imagens meramente ilustrativas e não vinculativas do projeto* House with approved project in the Historic Center of Carnide
Located in a picturesque neighborhood of Lisbon, in a quiet street, but just a few steps from the bustling Historic Center of Carnide and its famous restaurants, this property - currently with 10 rooms - can become the home of your dreams: a *4 bedroom villa, with a new and modern patio*.
The project, authored by the Tekstudio Arquitectos Architecture Atelier, is approved in terms of architecture and specialties, with a construction license for payment.
Inserted in a plot of 110m², the house foresees an implantation area of 97m², with 193.4m² of gross area, distributed over 2 floors, plus a patio of 20m².
The location is within easy reach of the A2,2nd Circular and North-South Axis, and the Colombo Shopping Center just 5 minutes away, but you can also count on a huge variety of local shops.
Carnide, in the north of Lisbon, is a very familiar parish, where you can have a neighborhood life, in a bucolic place that preserves its history, but is not far behind in its time, welcoming with joy the good winds of modernity. In addition to its well-known and great restaurants, located mainly in Largo do Coreto, the parish also has several cultural spaces and urban equipment.
Contact me for more information and make this your life project!
*Images are merely illustrative and non-binding of the project* Huis met goedgekeurd project in het historische centrum van Carnide
Gelegen in een pittoreske wijk van Lissabon, in een rustige straat, maar op slechts een steenworp afstand van het bruisende historische centrum van Carnide en zijn beroemde restaurants, kan deze woning - momenteel met 10 kamers - het huis van uw dromen worden: een villa met 4 slaapkamers, met een nieuwe en moderne patio*.
Het project, geschreven door het Tekstudio Arquitectos Architecture Atelier, is goedgekeurd op het gebied van architectuur en specialiteiten, met een bouwvergunning tegen betaling.
Ingevoegd in een perceel van 110m², voorziet het huis in een implantatieoppervlakte van 97m², met 193,4m² bruto oppervlakte, verdeeld over 2 verdiepingen, plus een patio van 20m².
De locatie is binnen handbereik van de A2, 2e rondweg en noord-zuidas, en het Colombo Shopping Center op slechts 5 minuten afstand, maar u kunt ook rekenen op een enorme verscheidenheid aan lokale winkels.
Carnide, in het noorden van Lissabon, is een zeer bekende parochie, waar je een buurtleven kunt hebben, op een landelijke plek die zijn geschiedenis bewaart, maar niet ver achterloopt in zijn tijd, en met vreugde de goede wind van de moderniteit verwelkomt. Naast de bekende en geweldige restaurants, voornamelijk gelegen in Largo do Coreto, heeft de parochie ook verschillende culturele ruimtes en stedelijke uitrusting.
Neem contact met me op voor meer informatie en maak dit jouw levensproject!
*Afbeeldingen zijn louter illustratief en vrijblijvend van het project* Dům se schváleným projektem v historickém centru Carnide
Nachází se v malebné čtvrti Lisabonu, v klidné ulici, ale jen pár kroků od rušného historického centra Carnide a jeho slavných restaurací, tato nemovitost - v současné době s 10 pokoji - se může stát domovem vašich snů: vila se 4 ložnicemi, s novou a moderní terasou *.
Projekt, jehož autorem je architektonický ateliér Tekstudio Arquitectos, je schválen z hlediska architektury a specialit, za úplatu na stavební licenci.
Dům je vložen na pozemek o rozloze 110 m² a předpokládá implantační plochu 97 m², s hrubou plochou 193,4 m², rozdělenou na 2 podlažích, plus terasu o rozloze 20 m².
Lokalita je v dosahu A2,2nd Circular a Severojižní osy a nákupního centra Colombo pouhých 5 minut jízdy, ale můžete se také spolehnout na obrovské množství místních obchodů.
Carnide, na severu Lisabonu, je velmi známá farnost, kde můžete mít sousedský život, na bukolickém místě, které si zachovalo svou historii, ale není daleko za svou dobou a s radostí vítá dobré větry moderny. Kromě známých a skvělých restaurací, které se nacházejí především na Largo do Coreto, má farnost také několik kulturních prostor a městského vybavení.
Kontaktujte mě pro více informací a udělejte z toho svůj životní projekt!
*Obrázky jsou pouze ilustrativní a nezávazné pro projekt* Hus med godkänt projekt i den historiska stadskärnan i Carnide
Beläget i ett pittoreskt område i Lissabon, på en lugn gata, men bara några steg från den livliga historiska stadskärnan i Carnide och dess berömda restauranger, kan denna fastighet - för närvarande med 10 rum - bli ditt drömhem: en villa med 4 sovrum, med en ny och modern uteplats*.
Projektet, som är författat av Tekstudio Arquitectos Architecture Atelier, är godkänt när det gäller arkitektur och specialiteter, med en bygglicens mot betalning.
Huset ligger på en tomt på 110 m² och har en implantationsyta på 97 m², med 193,4 m² bruttoyta, fördelat på 2 våningar, plus en uteplats på 20 m².
Platsen ligger inom bekvämt räckhåll från A2, 2nd Circular och North-South Axis, och Colombo Shopping Center bara 5 minuter bort, men du kan också räkna med ett stort utbud av lokala butiker.
Carnide, i norra Lissabon, är en mycket familjär församling, där du kan ha ett kvartersliv, på en idyllisk plats som bevarar sin historia, men som inte ligger långt efter i sin tid och välkomnar modernitetens goda vindar med glädje. Förutom sina välkända och fantastiska restauranger, som främst ligger i Largo do Coreto, har församlingen också flera kulturlokaler och stadsutrustning.
Kontakta mig för mer information och gör detta till ditt livsprojekt!
*Bilderna är endast illustrativa och icke-bindande för projektet* Casa con progetto approvato nel Centro Storico di Carnide
Situata in un pittoresco quartiere di Lisbona, in una strada tranquilla, ma a pochi passi dal vivace centro storico di Carnide e dai suoi famosi ristoranti, questa proprietà - attualmente con 10 camere - può diventare la casa dei tuoi sogni: una villa con 4 camere da letto, con un nuovo e moderno patio.
Il progetto, curato dall'Atelier di Architettura Tekstudio Arquitectos, è approvato in termini di architettura e specialità, con licenza di costruzione a pagamento.
Inserita in un terreno di 110 m², la casa prevede un'area di impianto di 97 m², con 193,4 m² di superficie lorda, distribuiti su 2 piani, più un patio di 20 m².
La posizione è facilmente raggiungibile dalla A2, dalla 2a Circonvallazione e dall'Asse Nord-Sud, e dal Centro Commerciale Colombo a soli 5 minuti, ma si può anche contare su una grande varietà di negozi locali.
Carnide, a nord di Lisbona, è una parrocchia molto familiare, dove si può avere una vita di quartiere, in un luogo bucolico che conserva la sua storia, ma non è molto indietro nel suo tempo, accogliendo con gioia i venti buoni della modernità. Oltre ai suoi noti e ottimi ristoranti, situati principalmente in Largo do Coreto, la parrocchia dispone anche di diversi spazi culturali e attrezzature urbane.
Contattami per maggiori informazioni e fai di questo il tuo progetto di vita!
*Le immagini sono puramente illustrative e non vincolanti del progetto* Μονοκατοικία με εγκεκριμένο έργο στο Ιστορικό Κέντρο της Καρνίδας
Σε μια γραφική γειτονιά της Λισαβόνας, σε έναν ήσυχο δρόμο, αλλά μόλις λίγα βήματα από το πολυσύχναστο ιστορικό κέντρο του Carnide και τα διάσημα εστιατόριά του, αυτό το ακίνητο - σήμερα με 10 δωμάτια - μπορεί να γίνει το σπίτι των ονείρων σας: μια βίλα * 4 υπνοδωματίων, με ένα νέο και μοντέρνο αίθριο *.
Το έργο, που συντάχθηκε από το Tekstudio Arquitectos Architecture Atelier, εγκρίνεται όσον αφορά την αρχιτεκτονική και τις ειδικότητες, με άδεια κατασκευής έναντι πληρωμής.
Τοποθετημένο σε οικόπεδο 110m², το σπίτι προβλέπει επιφάνεια εμφύτευσης 97m², με 193,4m² μικτής επιφάνειας, κατανεμημένη σε 2 ορόφους, συν αίθριο 20m².
Η τοποθεσία είναι εύκολα προσβάσιμη από τον Α2, 2ο Κυκλικό και Βόρειο-Νότιο Άξονα και το Εμπορικό Κέντρο του Κολόμπο μόλις 5 λεπτά μακριά, αλλά μπορείτε επίσης να βασιστείτε σε μια τεράστια ποικιλία τοπικών καταστημάτων.
Το Carnide, στα βόρεια της Λισαβόνας, είναι μια πολύ οικεία ενορία, όπου μπορείτε να έχετε μια ζωή γειτονιάς, σε ένα βουκολικό μέρος που διατηρεί την ιστορία του, αλλά δεν είναι πολύ πίσω στην εποχή του, καλωσορίζοντας με χαρά τους καλούς ανέμους της νεωτερικότητας. Εκτός από τα γνωστά και υπέροχα εστιατόρια της, που βρίσκονται κυρίως στο Largo do Coreto, η ενορία διαθέτει επίσης αρκετούς πολιτιστικούς χώρους και αστικό εξοπλισμό.
Επικοινωνήστε μαζί μου για περισσότερες πληροφορίες και κάντε αυτό το έργο ζωής σας!
*Οι εικόνες είναι απλώς ενδεικτικές και μη δεσμευτικές του έργου*