50 114 920 RUB
62 230 497 RUB
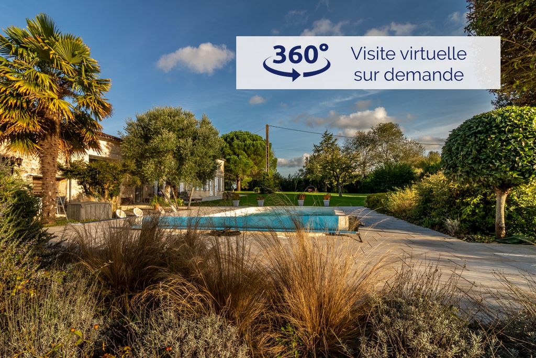
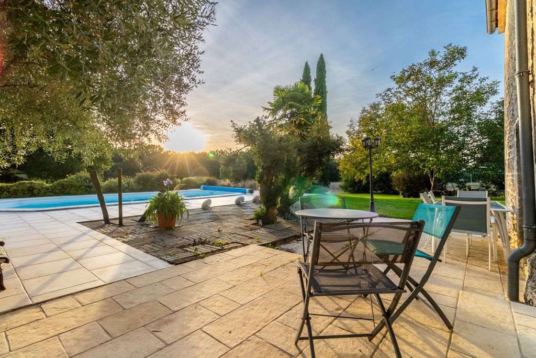
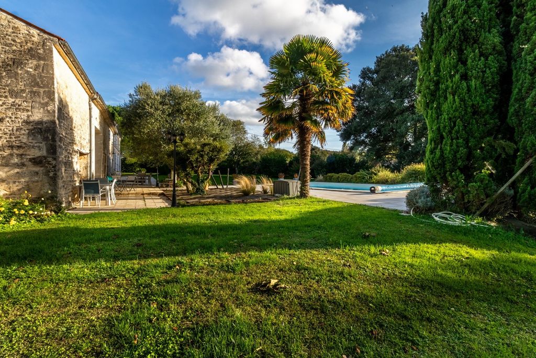
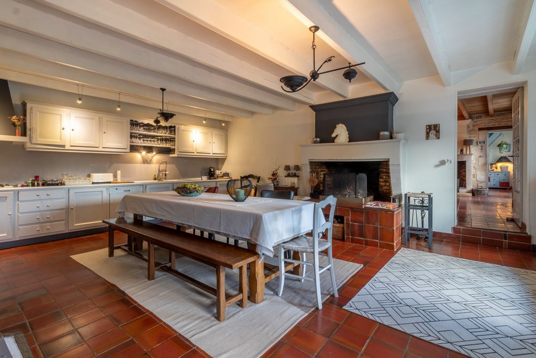
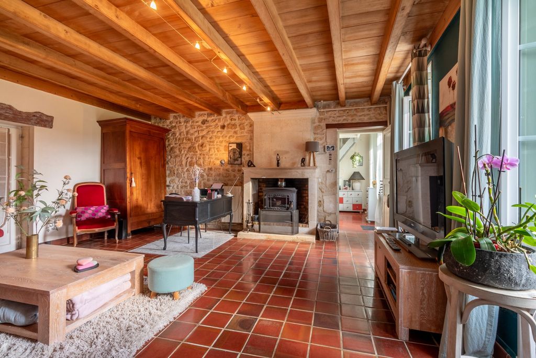
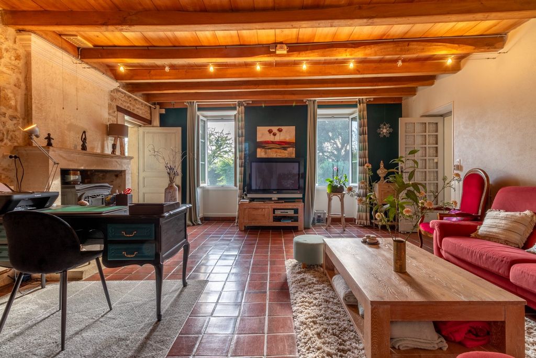
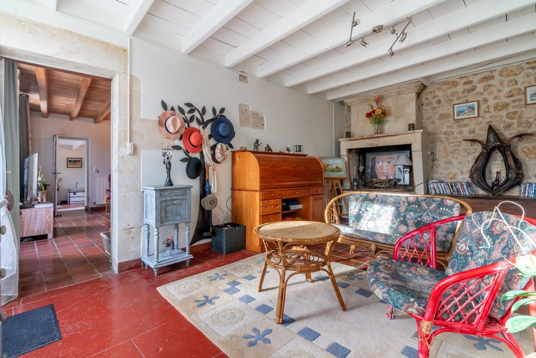
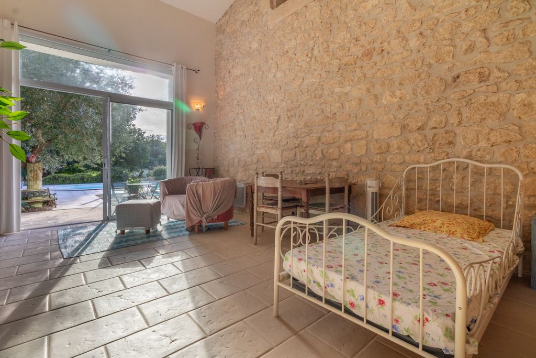
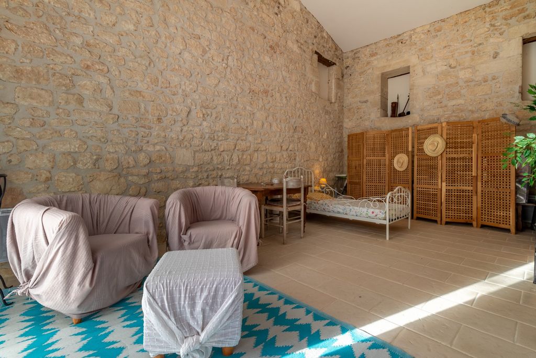
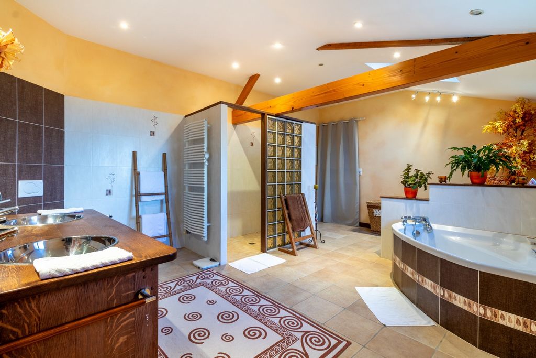
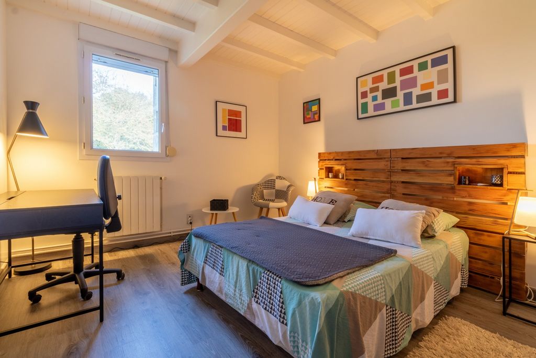
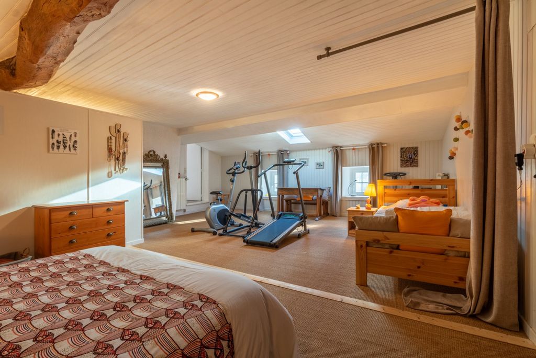
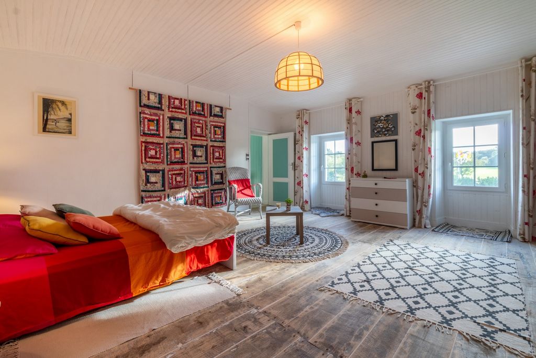
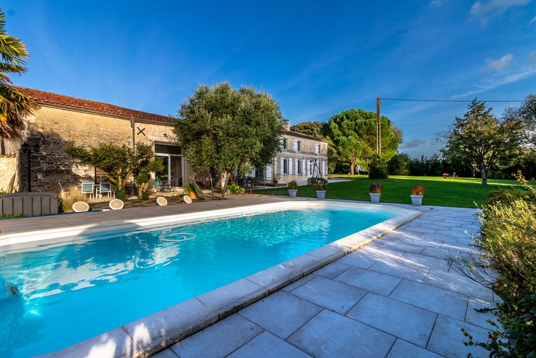
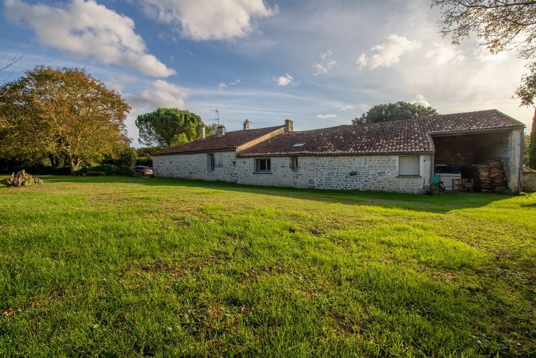
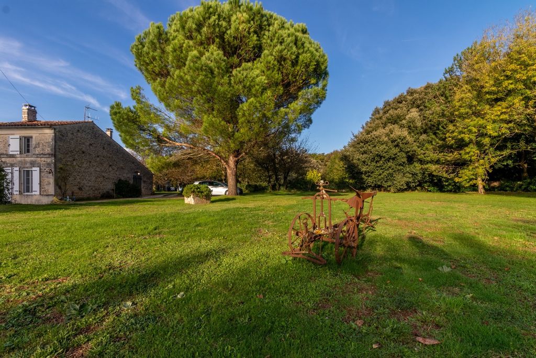
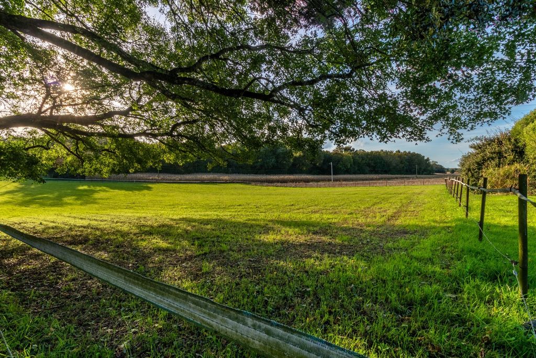
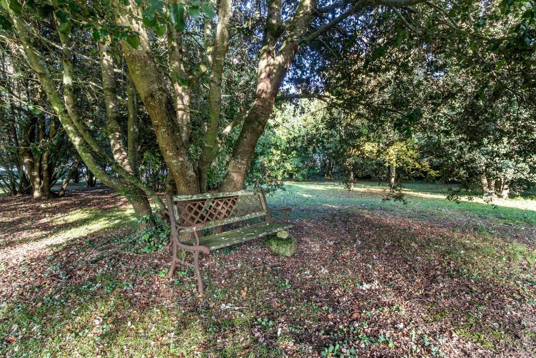
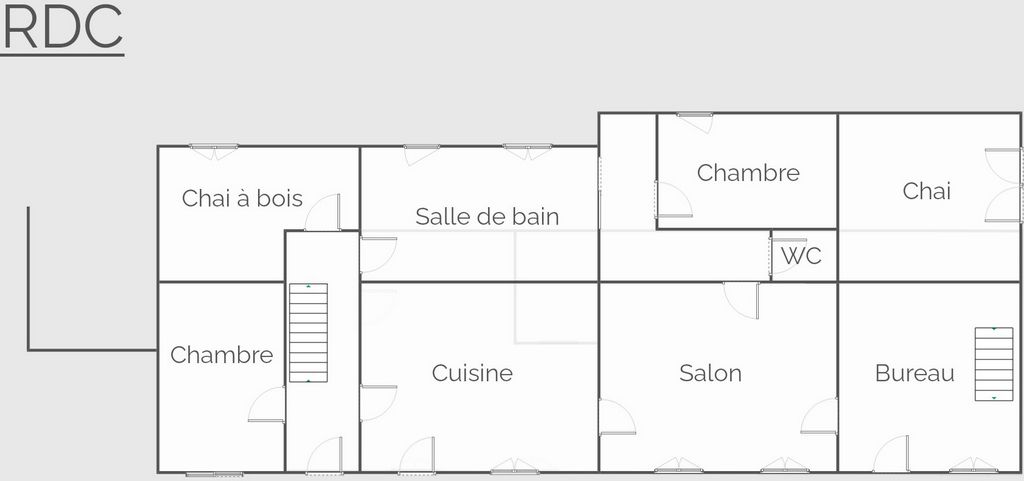
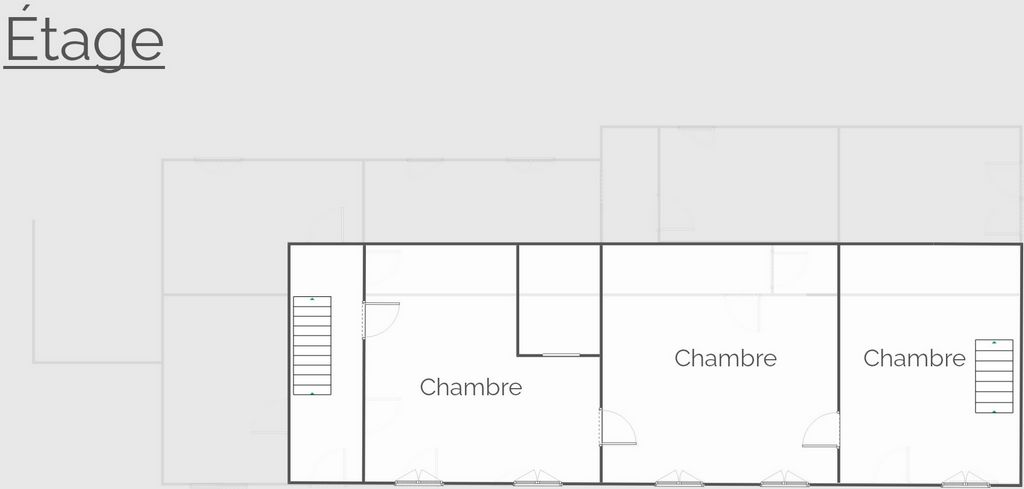
Its modern and revisited configuration allows you to live completely on one level.
The entrance leads to the friendly and spacious kitchen of 37 m2, with an old fireplace and period terracotta tiles, then the warm living room of 28 m2 with its wooden beams, its rubble stone wall and its stone fireplace from the region equipped with a wood stove, and finally a beautiful room that can be used as an office or workshop with an old bread oven.
Also on the ground floor, a superb bedroom of 26 m2 soundproofed, which can be used as a music room, very inspiring with its view of the pool and the garden, a second bedroom of 13 m2 and a huge bathroom of 22 m2 with corner bath, walk-in shower, double sink, toilet and laundry area.Upstairs, accessible from two staircases on either side of the house, three beautiful, particularly spacious bedrooms of 19 m2, 29 m2 and 35 m2 with a toilet and toilets.To complete this family property, you will enjoy an adjoining cellar, a technical room and a cellar dug into the rock that will accommodate your best wines...Outside, you will be charmed by the peaceful environment, inviting relaxation and well-being on nearly 12,000 m2 around the house.
First, you will enjoy the landscaped terrace, ideal for your outdoor dining, and then the 4.5m x 9.5m swimming pool to cool off and keep you fit.
Surroundings on 12,000 m2, a superb pleasure garden, a holm oak wood and a fenced meadow.
You also benefit from a small outbuilding with a barbecue and a well.On the technical side, the property is equipped with oil heating, double glazed joinery and the individual sanitation is to be brought up to standard.So don't wait any longer, if this unique place has touched you with its authenticity, charm and elegance, if it corresponds to your family home project or if it meets your professional ambition, contact me to receive the virtual tour and discover together all the potential: Alexandre Lascu: ... 3.85% TTC of fees to be paid by the buyer.Information on the risks to which this property is exposed is available on the Géorisques website: ... />
Find similar properties on our website.
Are you selling? Trust us and ask for a free, no-obligation valuation of your property on our website or call us to discuss your real estate project.
Features:
- SwimmingPool
- Terrace Показать больше Показать меньше Dans la quiétude de la campagne saintongeaise, à seulement 2 min du village de Bords avec commerces, 10 min de Saint-Savinien et 15 min de Tonnay-Charente, venez découvrir cette sublime longère qui attend ses heureux futurs propriétaires.Cette demeure du XIXème siècle vous invite à remonter le temps par son caractère typique des anciennes maisons charentaises de la région et la préservation de ses matériaux les plus nobles. Vous apprécierez ses volumes d’époque restés intacts, sa magnifique luminosité avec son exposition plein Sud et sa rénovation dans les règles de l’art…N’attendons plus, suivez-moi pour la visite...
Sa configuration moderne et revisitée permet de vivre complètement de plain pied.
L'entrée dessert en enfilade la cuisine conviviale et spacieuse de 37 m2, dotée d’une cheminée ancienne et des tomettes d’époque, puis le salon chaleureux de 28 m2 avec ses poutres en bois, son mur en moellons et sa cheminée en pierre de la région équipée d’un poêle à bois, et enfin une belle pièce pouvant servir de bureau ou d’atelier avec un ancien four à pain.
Toujours en rez-de-chaussée, une superbe chambre de 26 m2 insonorisée, pouvant servir de pièce de musique, très inspirante avec sa vue sur la piscine et le jardin, une seconde chambre de 13 m2 et une salle de bain immense de 22 m2 avec baignoire d’angle, douche à l’italienne, double vasque, WC et espace buanderie.À l’étage, accessible depuis deux escaliers de part et d’autre de la maison, trois belles chambres, particulièrement spacieuses de 19 m2, 29 m2 et 35 m2 avec un cabinet de toilette et des WC.Pour parfaire cette propriété familiale, vous profiterez d’un chai attenant, d’un local technique et d’une cave creusée dans la roche qui accueillera vos meilleurs vins...À l’extérieur, vous serez charmés par l’environnement paisible, invitant à la détente et au bien-être sur près de 12 000 m2 autour de la maison.
Tout d’abord, vous profiterez de la terrasse paysagée, idéale pour vos repas en plein air, puis de la piscine de 4,5 m x 9,5 m pour vous rafraîchir et vous maintenir en forme.
Alentours sur 12 000 m2, un superbe jardin d’agrément, un bois de chênes verts et un près clôturé.
Vous bénéficiez également d’une petite dépendance avec un barbecue et un puits.Côté technique, le bien est équipé d’un chauffage au fioul, de menuiseries en double vitrage et l’assainissement individuel est à remettre aux normes.Alors n’attendez plus, si ce lieu unique vous a touché par son authenticité, son charme et son élégance, s’il correspond à votre projet de maison familiale ou s’il répond à votre ambition professionnelle, contactez-moi pour recevoir la visite virtuelle et découvrir ensemble touts on potentiel : Alexandre Lascu : ... 3,85% TTC d'honoraires à la charge de l'acquéreur.Les informations sur les risques auxquels ce bien est exposé sont disponibles sur le site Géorisques : ... />
Retrouvez des biens similaires sur notre site internet.
Vous vendez ? Faites-nous confiance et demandez une estimation gratuite et sans engagement de votre bien sur notre site ou appelez-nous pour discuter de votre projet immobilier.
Features:
- SwimmingPool
- Terrace In the tranquility of the Saintonge countryside, only 2 minutes from the village of Bords with shops, 10 minutes from Saint-Savinien and 15 minutes from Tonnay-Charente, come and discover this sublime farmhouse that awaits its happy future owners.This nineteenth century residence invites you to go back in time with its typical character of the old Charente houses of the region and the preservation of its most noble materials. You will appreciate its period volumes that have remained intact, its magnificent luminosity with its southern exposure and its renovation in the rules of the art...Let's not wait any longer, follow me for the visit...
Its modern and revisited configuration allows you to live completely on one level.
The entrance leads to the friendly and spacious kitchen of 37 m2, with an old fireplace and period terracotta tiles, then the warm living room of 28 m2 with its wooden beams, its rubble stone wall and its stone fireplace from the region equipped with a wood stove, and finally a beautiful room that can be used as an office or workshop with an old bread oven.
Also on the ground floor, a superb bedroom of 26 m2 soundproofed, which can be used as a music room, very inspiring with its view of the pool and the garden, a second bedroom of 13 m2 and a huge bathroom of 22 m2 with corner bath, walk-in shower, double sink, toilet and laundry area.Upstairs, accessible from two staircases on either side of the house, three beautiful, particularly spacious bedrooms of 19 m2, 29 m2 and 35 m2 with a toilet and toilets.To complete this family property, you will enjoy an adjoining cellar, a technical room and a cellar dug into the rock that will accommodate your best wines...Outside, you will be charmed by the peaceful environment, inviting relaxation and well-being on nearly 12,000 m2 around the house.
First, you will enjoy the landscaped terrace, ideal for your outdoor dining, and then the 4.5m x 9.5m swimming pool to cool off and keep you fit.
Surroundings on 12,000 m2, a superb pleasure garden, a holm oak wood and a fenced meadow.
You also benefit from a small outbuilding with a barbecue and a well.On the technical side, the property is equipped with oil heating, double glazed joinery and the individual sanitation is to be brought up to standard.So don't wait any longer, if this unique place has touched you with its authenticity, charm and elegance, if it corresponds to your family home project or if it meets your professional ambition, contact me to receive the virtual tour and discover together all the potential: Alexandre Lascu: ... 3.85% TTC of fees to be paid by the buyer.Information on the risks to which this property is exposed is available on the Géorisques website: ... />
Find similar properties on our website.
Are you selling? Trust us and ask for a free, no-obligation valuation of your property on our website or call us to discuss your real estate project.
Features:
- SwimmingPool
- Terrace