91 215 593 RUB
76 084 535 RUB
91 215 593 RUB
68 143 413 RUB
96 044 653 RUB
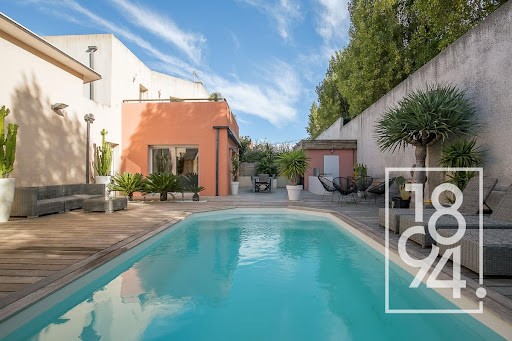
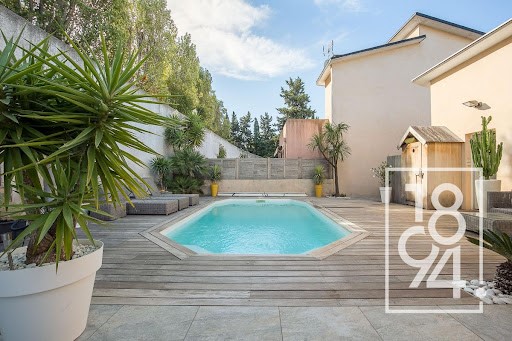


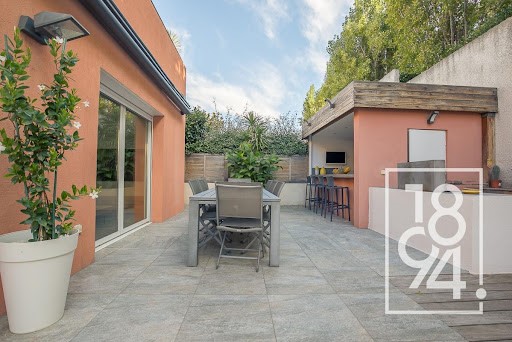


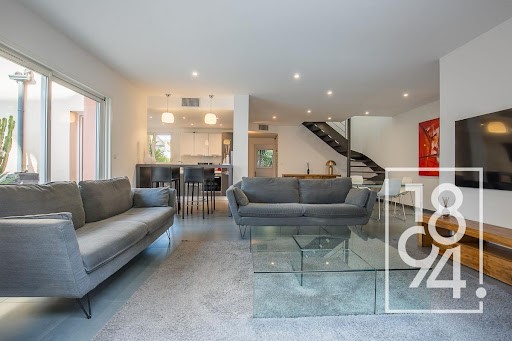


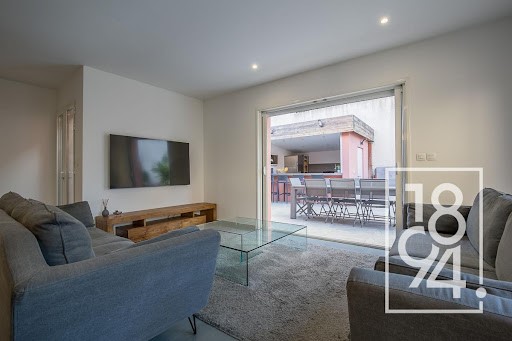




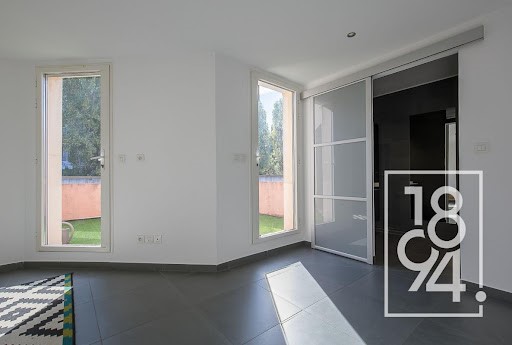


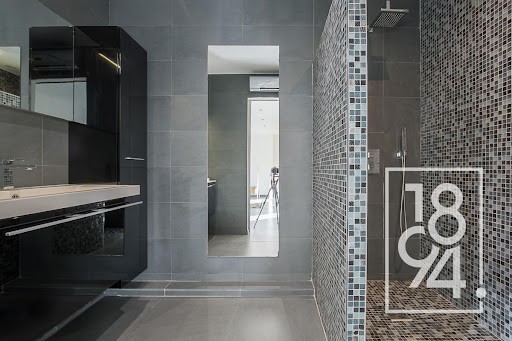

Carrez law surface: 115.33m²
Additional surface: 275.54m²
Current annual charges: €525.92 no work required
Number of lots: 4
Property subject to co-ownership status, no ongoing proceedings
Estimated annual energy costs for standard use: between €1120 and €1580 per year.
Average energy prices indexed on the years 2021, 2022, 2023
Information on the risks to which this property is exposed is available on the Géorisques website: ... />
Contact: Lucile Toufet-EI- Real Estate Project Manager ...
Commercial real estate agent registered with the Marseille registry under no. 888 918 190 holder of the real estate prospecting card on behalf of 1894-L'immobilier. Fees charged to the seller.
This announcement has been drafted under the editorial responsibility of the contacting commercial agent.
According to article L.561.5 of the Monetary and Financial Code, for the organization of the visit, an identity document will be requested.
Agency reference: 13660This description has been automatically translated from French. Показать больше Показать меньше 1894 L'Immobilier a le plaisir de vous présenter cette superbe villa T4 de 120 m², dotée d'une grande terrasse, une piscine, une cuisine d'été, un terrain de pétanque, un double garage, ainsi que de deux places de stationnement extérieures.
Elle s'étend sur une parcelle de 436 m², non mitoyenne, idéalement située dans le quartier prisé de Montolivet proche de toutes les commodités, écoles, axes routiers, autoroutiers et transports en commun....
Dès votre arrivée, au rez-de-chaussée, vous serez charmé par la luminosité et l'espace généreux qu'offre cette villa. Le hall d'entrée, équipé d'un placard, mène à une vaste pièce de vie de 53 m². Ce salon-séjour, baigné de lumière grâce à ses grandes baies vitrées, s'ouvre sur une terrasse spacieuse. La cuisine ouverte, entièrement aménagée et équipée, est suivie d'un cellier. Vous trouverez également une suite parentale de 20 m² avec salle d'eau et dressing, ainsi qu'un WC indépendant.
Le premier étage se compose d'une suite parentale de 22 m² avec placard intégré, salle d'eau et accès direct à une grande terrasse privée de 23 m², offrant une vue dégagée.
Une deuxième chambre de 12 m², également équipée d'un placard intégré.
Un dressing et un WC indépendant sont également à disposition.
L'extérieur est conçu pour offrir un cadre de vie agréable et reposant. Profitez d’une grande terrasse, d'une cuisine d’été ainsi que d’un espace barbecue et plancha.
La piscine s’accompagne de son espace détente aménagé, d'une douche extérieure et d'un WC, le terrain de pétanque ajoute une touche conviviale.
Enfin, cette villa permet un stationnement aisé avec la possibilité de garer jusqu'à 6 véhicules, dont 2 dans le garage spacieux de 38 m².
Cette propriété offre des prestations haut de gamme, telles qu'une climatisation réversible gainable dans toutes les pièces, des baies vitrées coulissantes à galandage, volets roulants électriques, alarme.... ainsi que des matériaux de qualité et des finitions soignées.
VISITE VIRTUELLE SUR DEMANDE
Surface carrez: 115,33m2
Surface supplémentaire: 275,54m2
Charges annuelles courantes: 525,92€ pas de travaux à prévoir
Nombre de lots: 4
Bien soumis au statut de la copropriété, pas de procédure en cours
Estimation des coûts annuels d'énergie pour un usage standard: entre 1120 € et 1580 € par an.
Prix moyens des énergies indexés sur les années 2021,2022,2023
Les informations sur les risques auxquels ce bien est exposé sont disponibles sur le site Géorisques : ... />Contact: Lucile Toufet-EI- Chef de Projet Immobilier ...
Agent commercial en immobilier enregistré au RSAC du greffe de Marseille sous le n° 888 918 190 titulaire de la carte de démarchage immobilier pour le compte de la société 1894-L'immobilier.
Honoraires charge vendeur
La présente annonce a été rédigée sous la responsabilité éditoriale de l’agent commercial en contact.
Selon l'article L.561.5 du Code Monétaire et Financier, pour l'organisation de la visite, la présentation d'une pièce d'identité vous sera demandée.
Référence agence : 13660 1894 L'Immobilier is pleased to present this superb T4 villa of 120 m², featuring a large terrace, a swimming pool, a summer kitchen, a pétanque court, a double garage, as well as two outdoor parking spaces. It extends over a plot of 436 m², without vis-à-vis or adjoining neighbors, ideally located in the sought-after Montolivet district close to all amenities, schools, roads, highways, and public transport....Upon your arrival, on the ground floor, you will be charmed by the brightness and generous space this villa offers. The entrance hall, equipped with a closet, leads to a spacious living area of 53 m². This living-dining room, bathed in light thanks to its large bay windows, opens onto a spacious terrace. The open kitchen, fully fitted and equipped, is followed by a pantry. You will also find a master suite of 20 m² with a shower room and dressing area, as well as a separate WC.The first floor consists of a master suite of 22 m² with integrated closet, shower room, and direct access to a large private terrace of 23 m², offering an unobstructed view. A second bedroom of 12 m², also equipped with an integrated closet. A dressing area and a separate WC are also available.The exterior is designed to provide a pleasant and relaxing living environment. Enjoy a large terrace, a summer kitchen, as well as a barbecue and plancha area. The swimming pool is accompanied by a fitted relaxation area, an outdoor shower, and a WC, while the pétanque court adds a friendly touch. Finally, this villa allows for easy parking with the possibility of parking up to 6 vehicles, including 2 in the spacious garage of 38 m².This property offers high-end features, such as reversible ducted air conditioning in all rooms, sliding bay windows, electric roller shutters, alarm... as well as quality materials and meticulous finishes.VIRTUAL TOUR ON REQUEST
Carrez law surface: 115.33m²
Additional surface: 275.54m²
Current annual charges: €525.92 no work required
Number of lots: 4
Property subject to co-ownership status, no ongoing proceedings
Estimated annual energy costs for standard use: between €1120 and €1580 per year.
Average energy prices indexed on the years 2021, 2022, 2023
Information on the risks to which this property is exposed is available on the Géorisques website: ... />
Contact: Lucile Toufet-EI- Real Estate Project Manager ...
Commercial real estate agent registered with the Marseille registry under no. 888 918 190 holder of the real estate prospecting card on behalf of 1894-L'immobilier. Fees charged to the seller.
This announcement has been drafted under the editorial responsibility of the contacting commercial agent.
According to article L.561.5 of the Monetary and Financial Code, for the organization of the visit, an identity document will be requested.
Agency reference: 13660This description has been automatically translated from French.