57 412 167 RUB
73 938 286 RUB
73 938 286 RUB
73 938 286 RUB
5 сп
281 м²

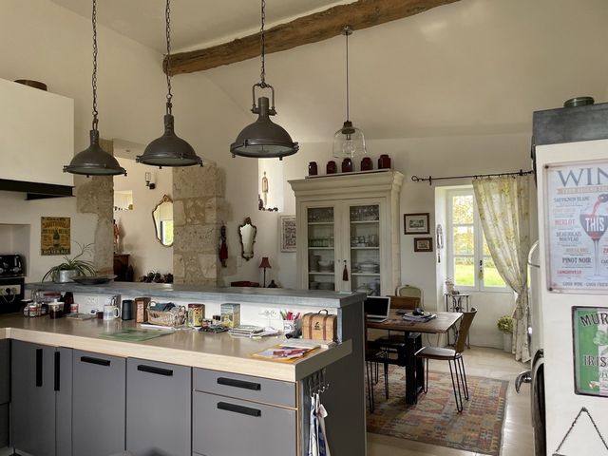
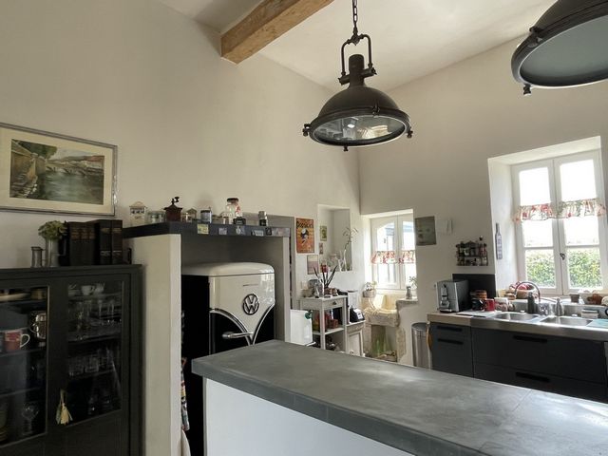

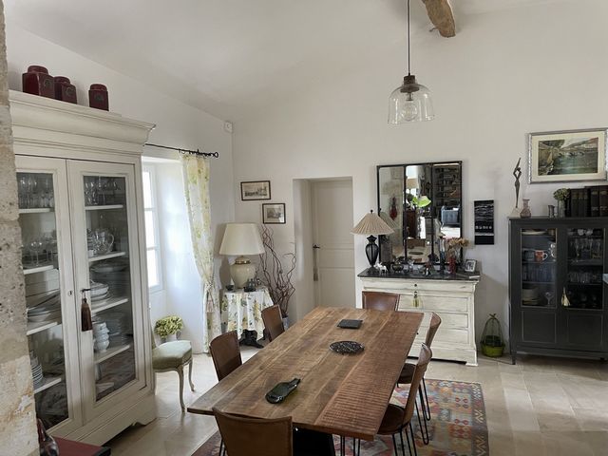

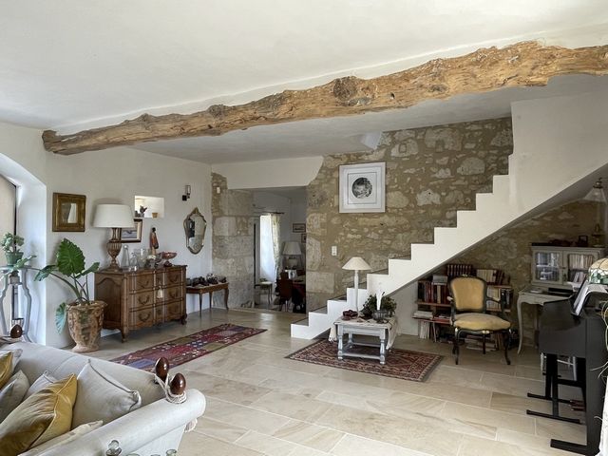
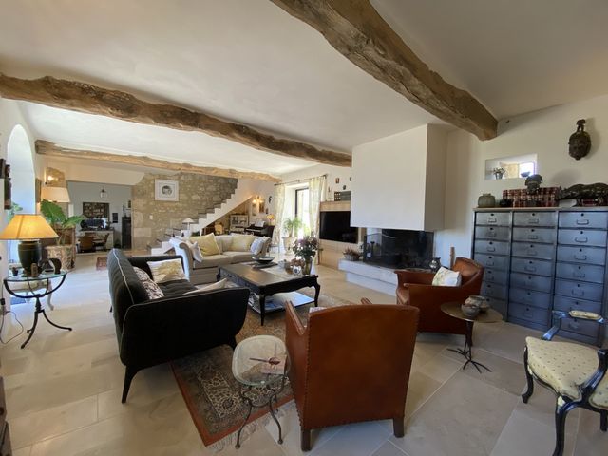



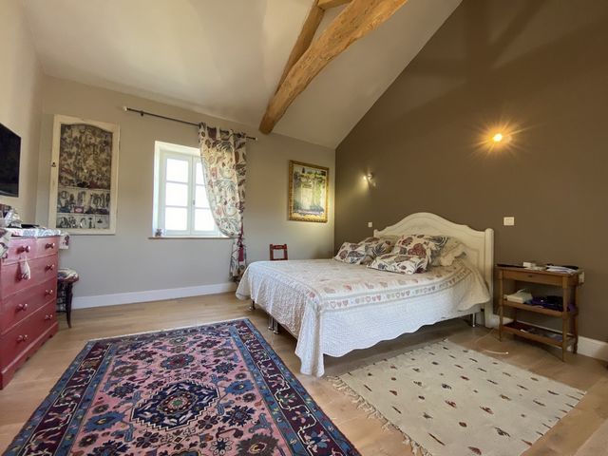


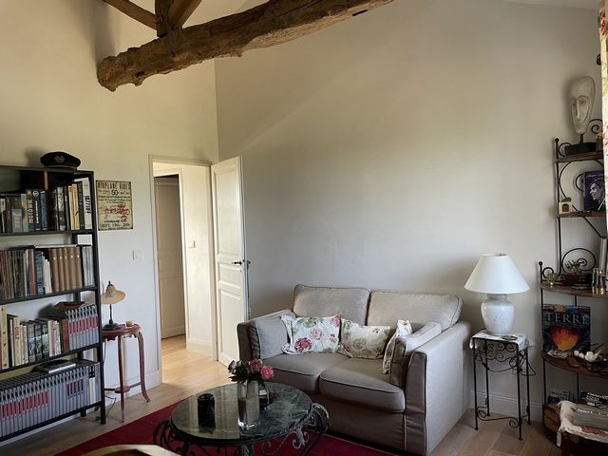

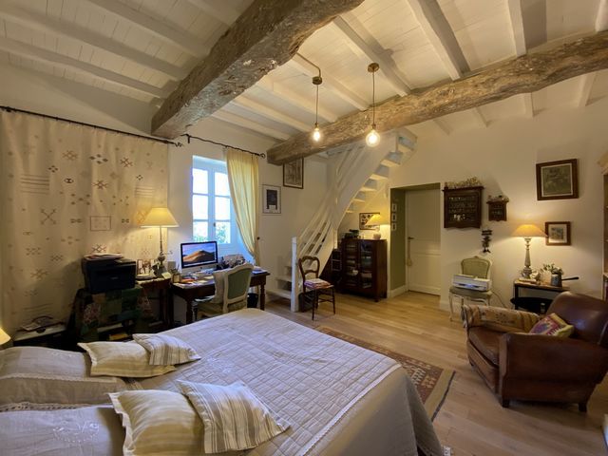
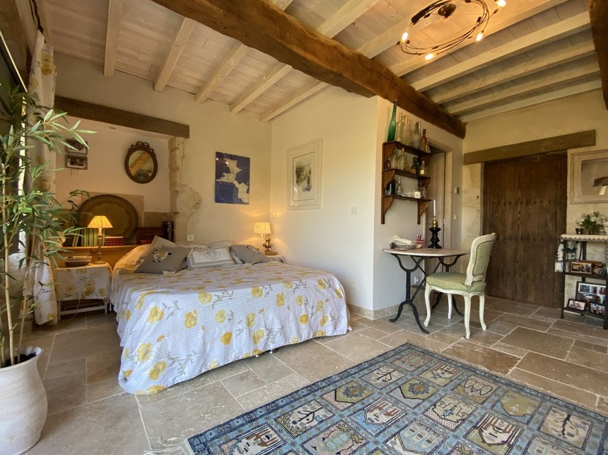
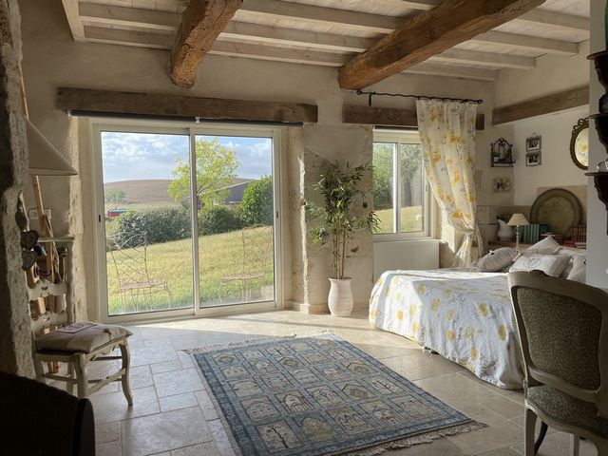
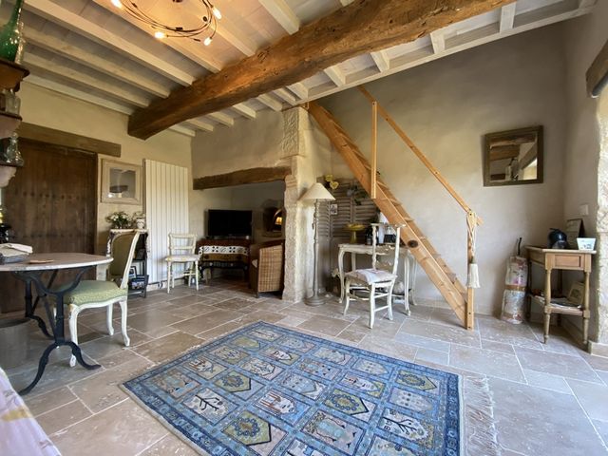



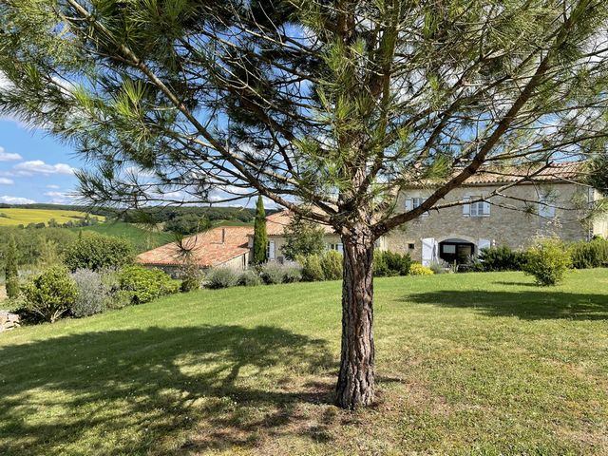
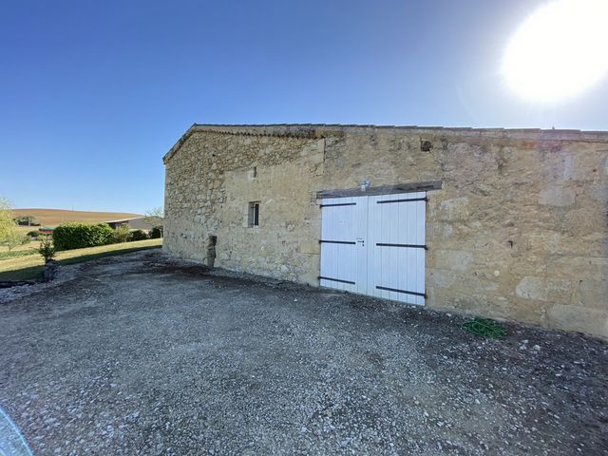
The front door, protected by an airlock (glass and aluminum) opens onto a corridor which divides the house into 2 areas:
To the left of the entrance
On the ground floor, it leads to a fitted kitchen (with small stone scullery) open to a dining room with high ceilings.
3 stone steps lead to a very large living room, with fireplace and bay windows, on either side in aluminum. It opens on each side onto travertine terraces: with bioclimatic pergola, on one side, large terrace with swimming pool and bar (in stone) on the other.
Upstairs: a contemporary cement and steel staircase gives access to 2 bedrooms and a bathroom with whirlpool bath.
To the right of the entrance
The corridor leads to:
A bedroom with fireplace, and wooden staircase leading to a small mezzanine under the roof (with closure) transformed into a dressing room - from here a door opens to a recess/mezzanine above the hallway, with storage area.
A space with separate toilet and a bathroom with shower.
At the end of this space, a few steps go down to a 3rd Part, leading to the boiler room,
With access, on the left, to a laundry room and a large garage.
Access, on the right, to a studio composed of a beautiful bedroom with large bay window overlooking the garden, a bathroom with shower, and mezzanine under the roof that can accommodate sleeping and/or storage.
The house (late eighteenth century) has retained its original features inside: some stone walls and exposed beams, and has beautiful bright spaces: a successful combination of modern and old.
The wooded land of 5000m2, with various species (yews, pines, olive trees... Surrounded by organic crops, and its magnificent view of the hilltop village and the surrounding valleys, evokes Tuscany. During the summer, the swimming pool (10x4m, fully automated) which backs onto the terrace, benefits from this privileged environment.
Comfort and energy: double glazing (wooden frames and aluminium windows) - underfloor heating by connected boiler (latest generation Oköfen) with pellet silo (4t) - thermodynamic water heater - integrated fibre.
Presence alarm system. Показать больше Показать меньше Maison en pierre de 230m2, très lumineuse. bien restaurée, profitant d’une magnifique vue sur les vallons gascons
La porte d’entrée, protégée par un sas (verre et aluminium) ouvre sur un couloir qui répartit la maison en 2 zones :
A gauche de l’entrée
Au RDC, elle mène à une cuisine équipée (avec petite souillarde en pierre) ouverte sur une salle à manger avec belle hauteur sous plafond.
3 marches en pierres conduisent à un très grand salon traversant, avec cheminée et baies vitrées, de part et d’autre en aluminium. Il ouvre de chaque côté sur des terrasses en travertin : avec pergola bioclimatique, d’un côté, grande terrasse avec piscine et bar (en pierres) de l’autre.
Etage : un escalier contemporain ciment et acier donne accès à 2 chambres et une salle de bains avec baignoire balnéo.
A droite de l’entrée
Le couloir conduit à :
Une chambre avec cheminée, et escalier bois menant à une petite mezzanine sous toiture (avec fermeture) transformée en dressing - de là, une porte ouvre vers un renfoncement/mezzanine au-dessus du couloir, avec coin rangement.
Un espace avec WC indépendant et une salle d’eau avec douche.
Au fond de cet espace, quelques marches descendent vers une 3eme Partie, menant à la chaufferie,
Avec accès, à gauche, à une buanderie et un grand garage.
Accès, à droite, à un studio composé d’une belle chambre avec grande baie vitrée sur jardin, une salle d’eau avec douche, et mezzanine sous toiture pouvant accueillir couchage et/ou rangement.
La maison (fin XVIIIème) a conservé à l’intérieur des éléments d’origine : quelques murs en pierres et poutres apparentes, et dispose de très beaux espaces lumineux : une alliance réussie de moderne et d’ancien.
Le terrain arboré de 5000m2, avec diverses essences (ifs, pins oliviers… fruitiers), entouré de cultures bios, et sa magnifique vue sur le village haut perché et les vallons environnants, évoque la Toscane. Durant la belle saison, la piscine (10x4m, entièrement automatisée) qui s’adosse à la terrasse, bénéficie de cet environnement privilégié.
Confort et énergie : double vitrage (huisseries bois et baies aluminium) - chauffage au sol par chaudière connectée (dernière génération Oköfen) avec silo à pellets (4t) - chauffe-eau thermodynamique - fibre intégrée.
Présence système d’alarme. Stenen huis van 230m2, zeer helder. Goed gerestaureerd, genietend van een prachtig uitzicht op de valleien van de Gascogne
De voordeur, beschermd door een luchtsluis (glas en aluminium), komt uit op een gang die het huis in 2 gebieden verdeelt:
Links van de ingang
Op de begane grond leidt het naar een ingerichte keuken (met kleine stenen bijkeuken) die open staat voor een eetkamer met hoge plafonds.
3 stenen treden leiden naar een zeer grote woonkamer, met open haard en erkers, aan weerszijden in aluminium. Het komt aan elke kant uit op travertijnterrassen: met bioklimatologische pergola, aan de ene kant een groot terras met zwembad en bar (in steen) aan de andere kant.
Boven: een eigentijdse trap van cement en staal geeft toegang tot 2 slaapkamers en een badkamer met bubbelbad.
Rechts van de ingang
De gang leidt naar:
Een slaapkamer met open haard en een houten trap die leidt naar een kleine mezzanine onder het dak (met sluiting) omgetoverd tot een kleedkamer - vanaf hier opent een deur naar een nis/mezzanine boven de gang, met opslagruimte.
Een ruimte met apart toilet en een badkamer met douche.
Aan het einde van deze ruimte gaan een paar treden naar beneden naar een 3e deel, dat leidt naar de stookruimte,
Met toegang, aan de linkerkant, tot een wasruimte en een grote garage.
Toegang, aan de rechterkant, tot een studio bestaande uit een mooie slaapkamer met grote erker met uitzicht op de tuin, een badkamer met douche en mezzanine onder het dak die plaats biedt aan slapen en/of opslag.
Het huis (eind achttiende eeuw) heeft zijn originele kenmerken binnen behouden: enkele stenen muren en balkenplafond, en heeft prachtige lichte ruimtes: een geslaagde combinatie van modern en oud.
Het beboste land van 5000m2, met verschillende soorten (taxussen, dennen, olijfbomen... Omgeven door biologische gewassen, en het prachtige uitzicht op het dorp op de heuveltop en de omliggende valleien, doet denken aan Toscane. Tijdens de zomer profiteert het zwembad (10x4m, volledig geautomatiseerd) dat grenst aan het terras, van deze bevoorrechte omgeving.
Comfort en energie: dubbele beglazing (houten kozijnen en aluminium ramen) - vloerverwarming door aangesloten ketel (nieuwste generatie Oköfen) met pelletsilo (4t) - thermodynamische boiler - geïntegreerde vezel.
Aanwezigheidsalarm systeem. Stone house of 230m2, very bright. Well restored, enjoying a magnificent view of the Gascon valleys
The front door, protected by an airlock (glass and aluminum) opens onto a corridor which divides the house into 2 areas:
To the left of the entrance
On the ground floor, it leads to a fitted kitchen (with small stone scullery) open to a dining room with high ceilings.
3 stone steps lead to a very large living room, with fireplace and bay windows, on either side in aluminum. It opens on each side onto travertine terraces: with bioclimatic pergola, on one side, large terrace with swimming pool and bar (in stone) on the other.
Upstairs: a contemporary cement and steel staircase gives access to 2 bedrooms and a bathroom with whirlpool bath.
To the right of the entrance
The corridor leads to:
A bedroom with fireplace, and wooden staircase leading to a small mezzanine under the roof (with closure) transformed into a dressing room - from here a door opens to a recess/mezzanine above the hallway, with storage area.
A space with separate toilet and a bathroom with shower.
At the end of this space, a few steps go down to a 3rd Part, leading to the boiler room,
With access, on the left, to a laundry room and a large garage.
Access, on the right, to a studio composed of a beautiful bedroom with large bay window overlooking the garden, a bathroom with shower, and mezzanine under the roof that can accommodate sleeping and/or storage.
The house (late eighteenth century) has retained its original features inside: some stone walls and exposed beams, and has beautiful bright spaces: a successful combination of modern and old.
The wooded land of 5000m2, with various species (yews, pines, olive trees... Surrounded by organic crops, and its magnificent view of the hilltop village and the surrounding valleys, evokes Tuscany. During the summer, the swimming pool (10x4m, fully automated) which backs onto the terrace, benefits from this privileged environment.
Comfort and energy: double glazing (wooden frames and aluminium windows) - underfloor heating by connected boiler (latest generation Oköfen) with pellet silo (4t) - thermodynamic water heater - integrated fibre.
Presence alarm system.