245 320 509 RUB
208 935 894 RUB
292 179 483 RUB
214 999 997 RUB
303 205 124 RUB
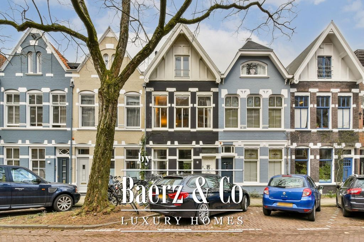
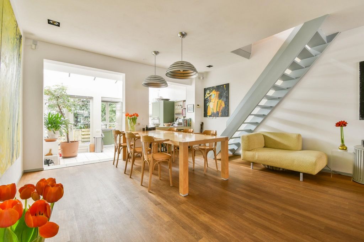
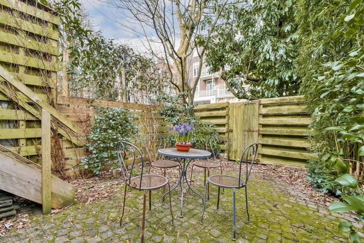
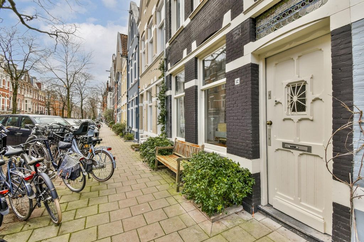
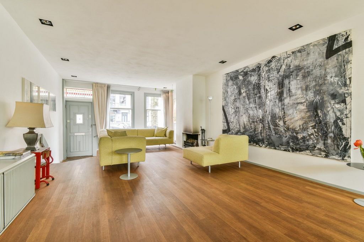
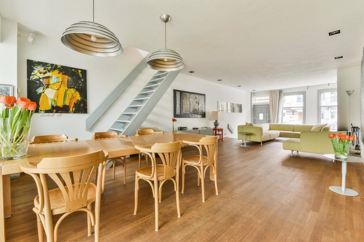
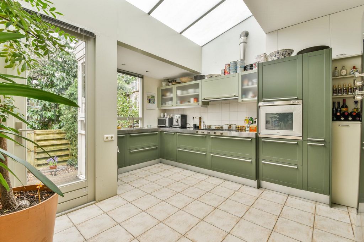
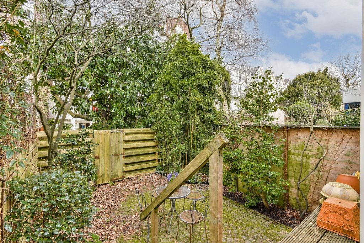
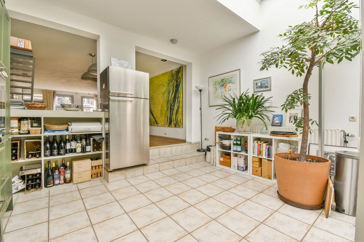
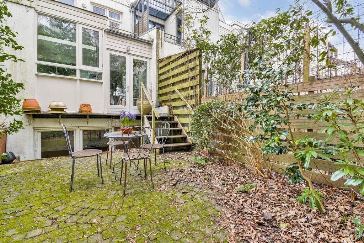
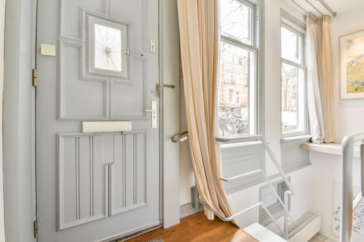
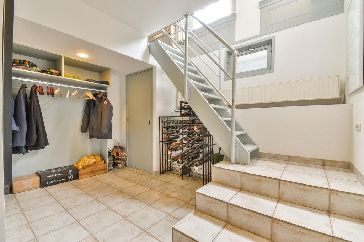
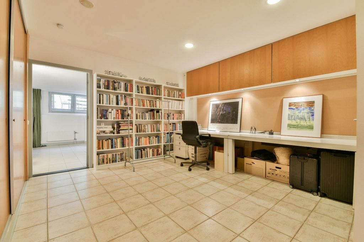
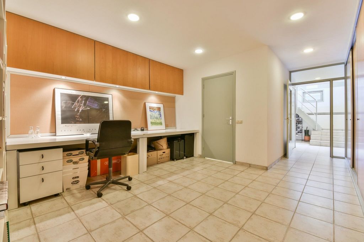
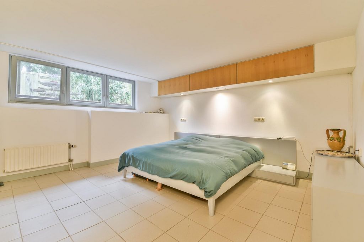
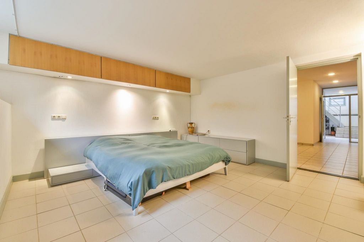
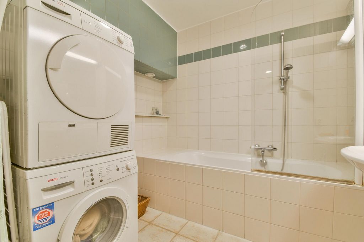
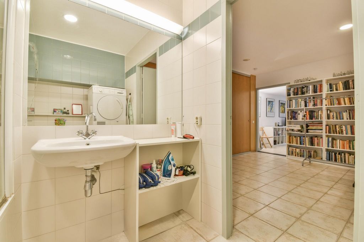
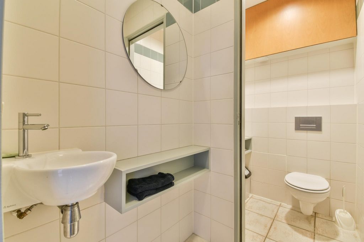
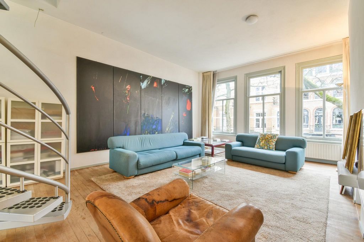
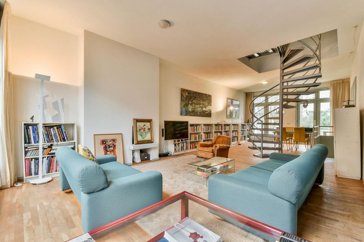
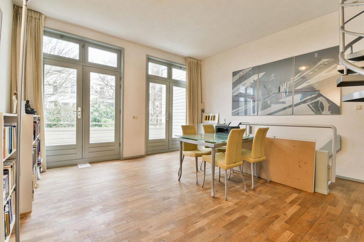
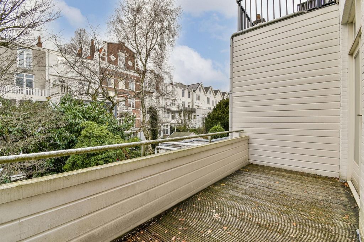
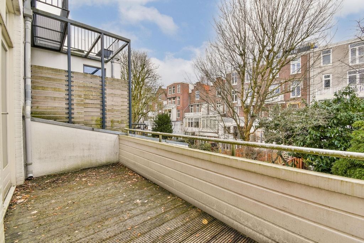
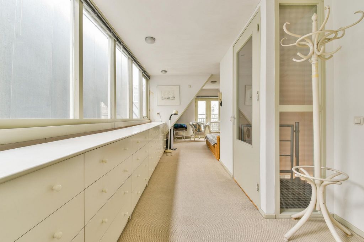
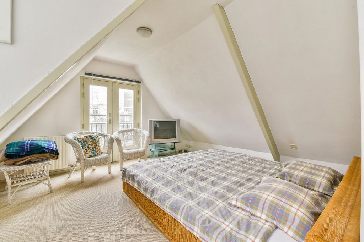
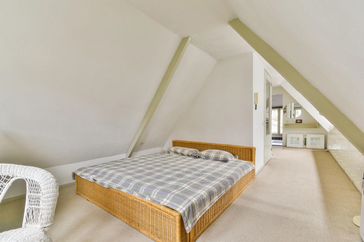
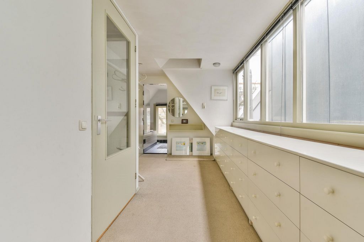
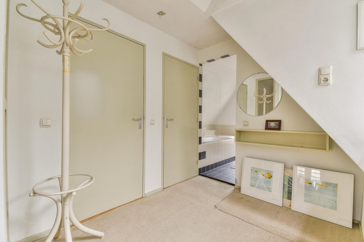
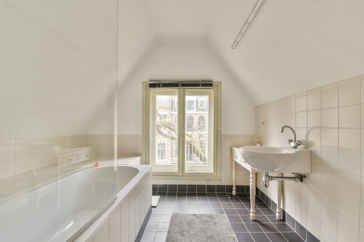
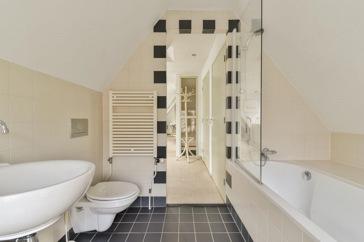
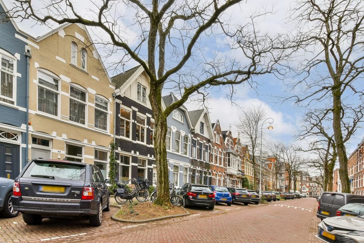
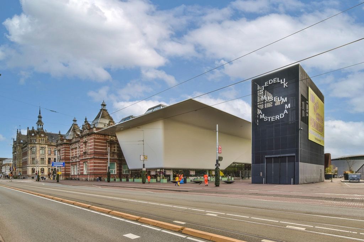
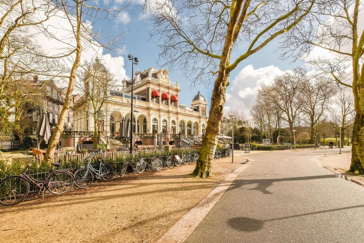

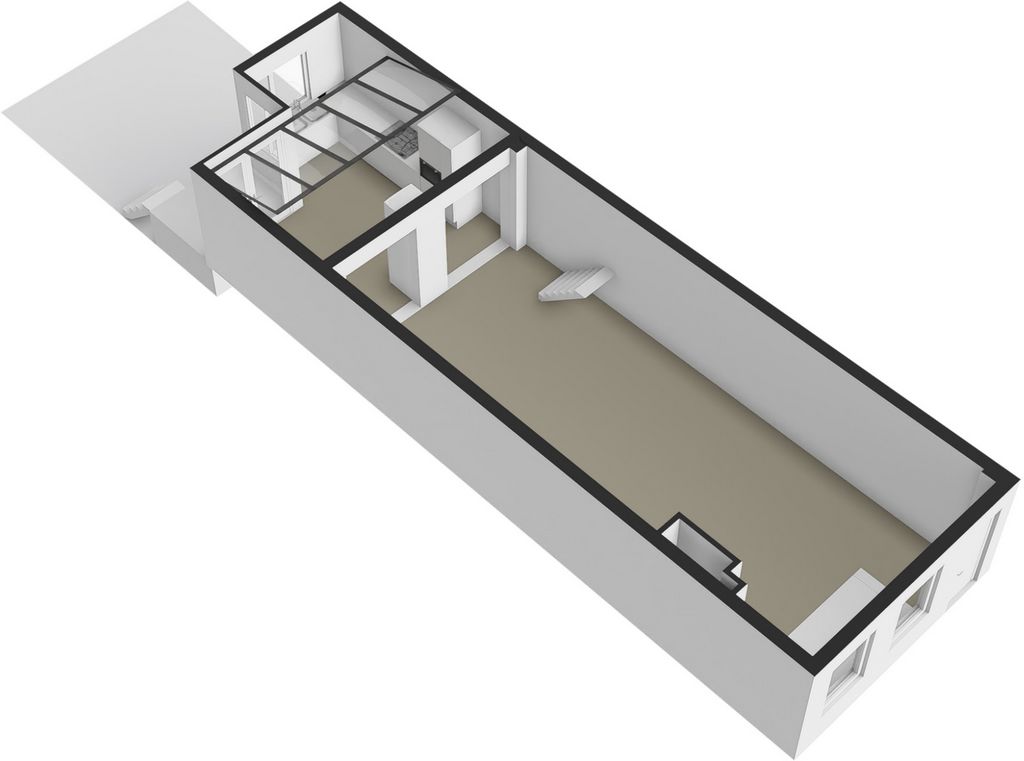
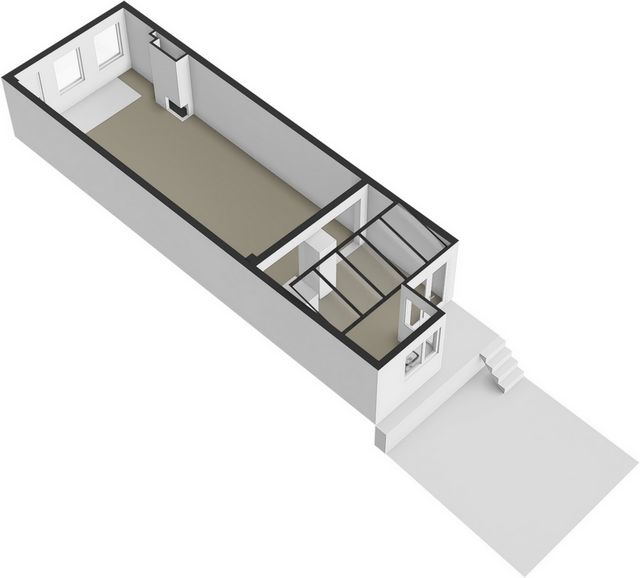
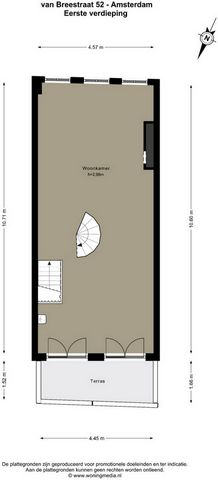
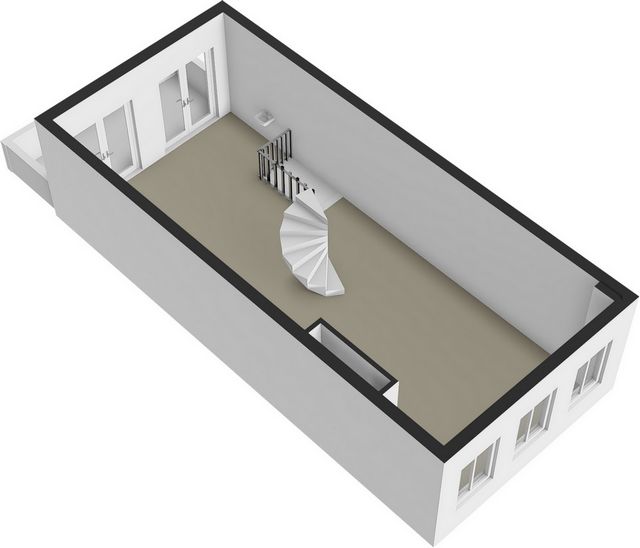
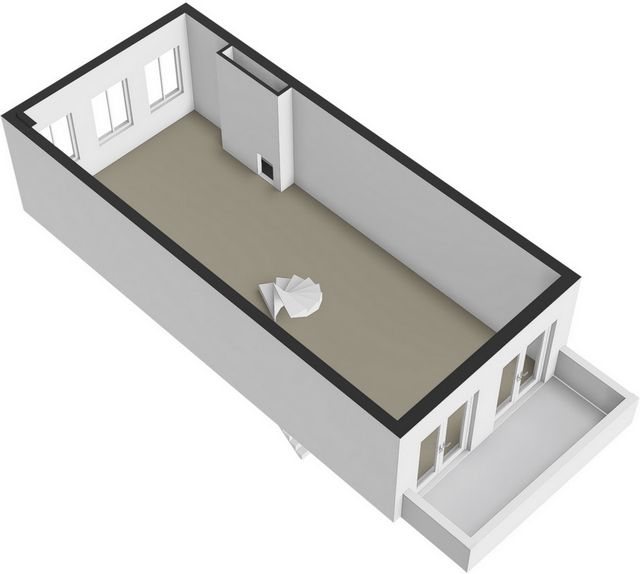
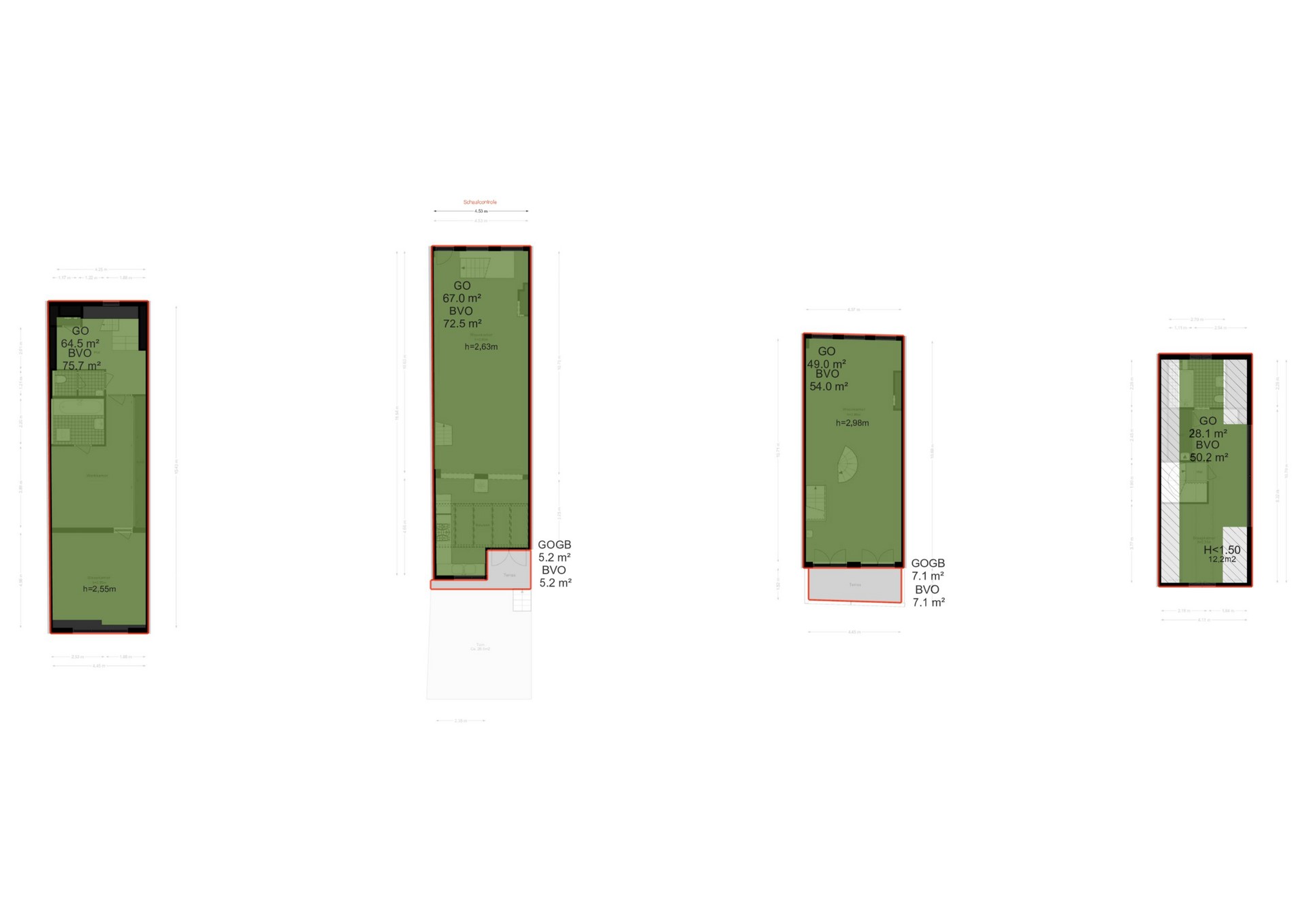
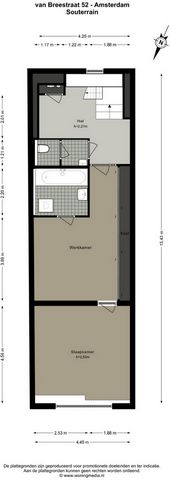
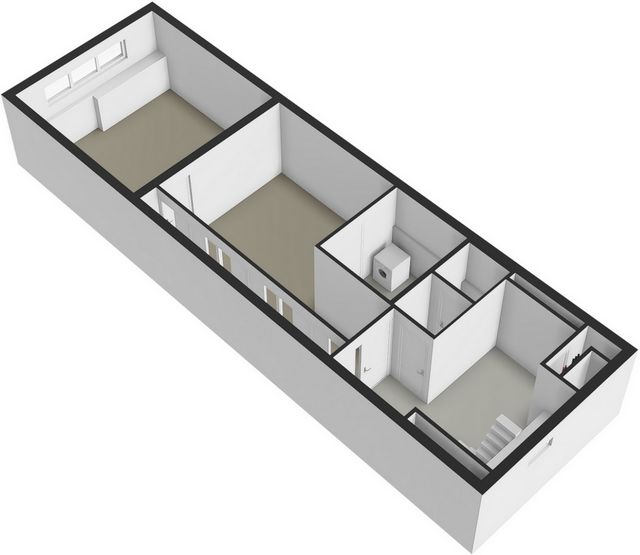
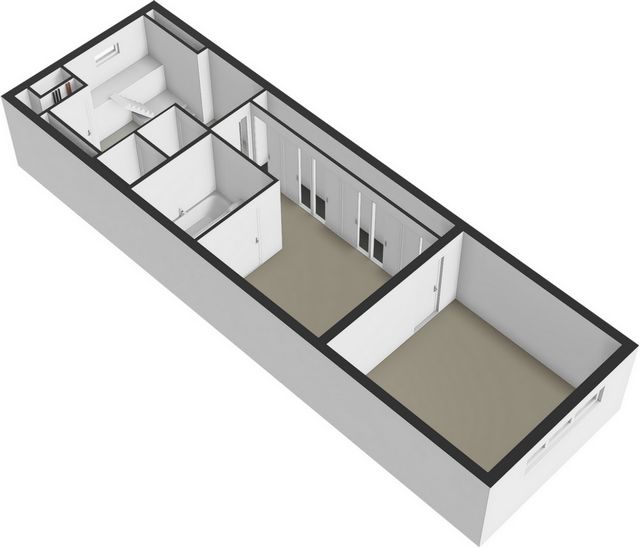
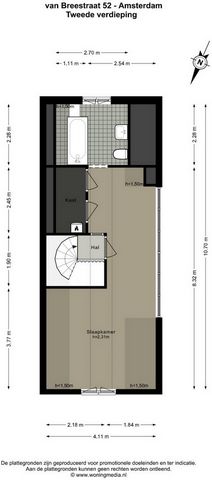
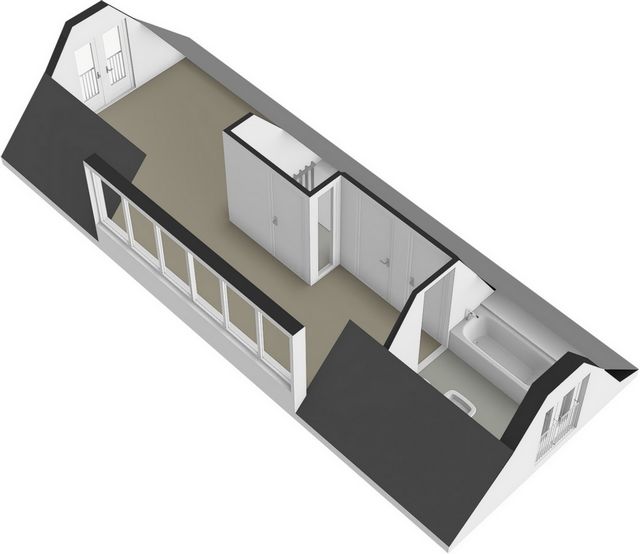
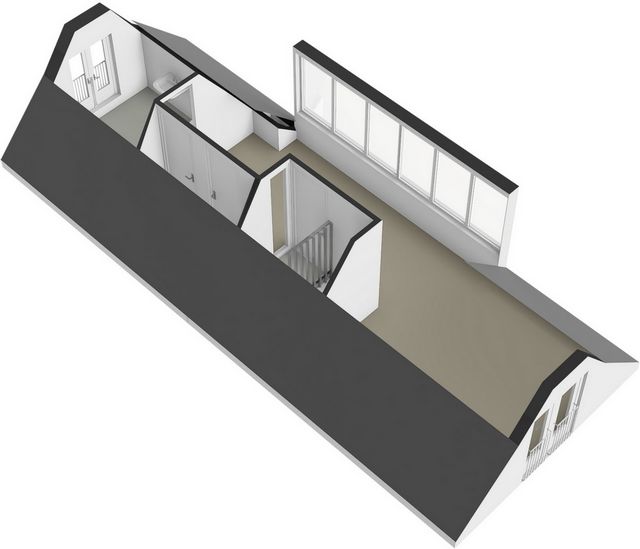
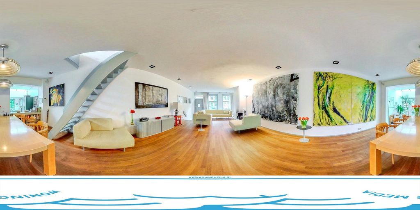
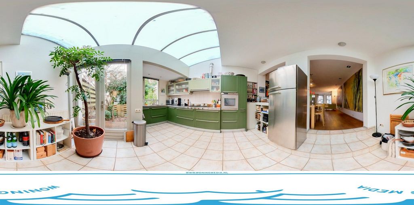
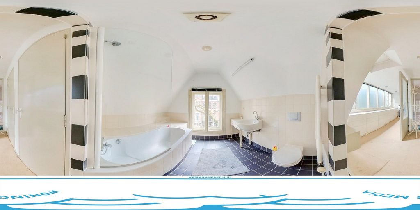
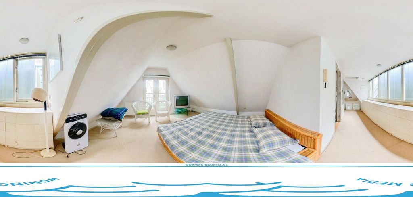
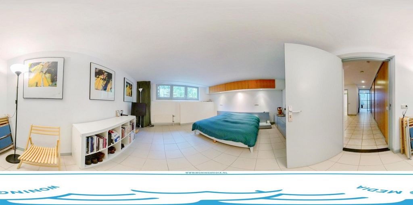
The residence is very centrally located in Amsterdam Oud-Zuid. All of the amenities are within easy reach. These include various shops, specialist shops and boutiques on the Cornelis Schuytstraat, P.C. Hooftstraat and the Beethovenstraat. You can stroll to the Museumplein or the Concertgebouw for your art and culture. The Vondelpark, ideal for a walk, exercise and leisure, is also located very close by. There is a farmers’ market every Saturday on the Jacob Obrechtplein. The street is spaciously laid out and is peaceful in character. Well-regarded primary and secondary schools are within a stone’s throw. These include international schools. The residence is easily accessible. There is plenty of public transport in the close vicinity. There are tram and bus stops within walking distance of the residence. You can reach the arterial roads quickly in the car. Parking is possible in the street under the parking permit system. There is almost always a space in front of the door. Layout:
Ground floor:
Entrance. Generous through room no less than 11 metres deep! A tasteful open fireplace adorns this room. The open kitchen is to be found at the rear of the building and it is fitted with built-in appliances. These include a dishwasher, a 5-ring gas hob, oven and a combined fridge / freezer. There is more than enough storage space. The skylight and the many windows at the rear of the building ensure that the residence is unusually light. French windows offer access to the raised terrace and the spacious rear garden (approx. 26m²). There is access from the rear, which may only be used by residents of the houses that adjoin it. The rear access is not accessible to people who do not live in this area. First floor:
You reach the first floor using the staircase. This very spacious through room may be laid out as you wish. Double French windows offer access to the balcony at the rear of the building. There is an unimpeded view out over the broad street from the front of the building. Second floor:
The spiral staircase will take you to the second floor. There is a hallway with access to the enormous bedroom. Spacious storage is centrally situated in the middle of the building. This is also where the central heating boiler is situated. You will find the en-suite bathroom at the front of the building, which is fitted with a bath with a shower, washbasin radiator and toilet. Basement:
There is access to the basement from the ground floor. This completely habitable basement has a ceiling height of 2.55 metres. The hallway with a cloakroom, lots of storage space, a separate toilet with a small sink and the meter cupboard, is at the front of the building. Centrally located in the middle of the building there is a spaciously laid-out (bed) room which has a built-in wardrobe along the entire length of the room. The second spacious bathroom with bath and shower, washbasin and the connections required for a washing machine and tumble dryer can be reached from this room. The spacious master bedroom is at the rear of the basement and this offers a lovely view out over the garden with all its birds.
In short: a spaciously laid-out family residence in an ideal location with plenty of possibilities! Details:
- Residential area 208.60m² (NEN2580 measurement report available)
- Entire property spread over four floors offering a great number of possibilities
- Family home with four bedrooms (it would be easy to create extra bedrooms)
- Lovely garden with terrace and rear access
- Under-floor heating in the kitchen and throughout the basement
- Enormous balcony on the first floor
- The residence is freehold so no ground rent!
- Energy label D
- Living in an ideal location in Amsterdam Oud-Zuid
- Can be refurbished to your own taste We have gathered this information with the greatest of possible care. However, we will not accept liability for any incompleteness, inaccuracy or any other matter nor for the consequences of such. All measurements and surfaces stated are indicative. The purchaser has a duty to investigate any matter that may be of importance to him or her. The estate agent is the adviser to the seller with regard to this residence. We advise you to engage an (NVM-registered) expert estate agent who will guide you through the purchasing process. Should you have any specific desires with regard to the residence, we advise you to make these known as soon as possible to your purchasing estate agent and have an independent investigation carried out into such matters. If you do not engage an expert, you will be deemed as considering yourself to be sufficiently expert to be able to oversee all matters that could be important. The NVM terms and conditions are applicable. Показать больше Показать меньше Van Breestraat 52, 1071 ZR Amsterdam Nous proposons cette maison (environ 209m² répartis sur quatre étages) à vendre dans une magnifique section de la Van Breestraat dans le célèbre Museumkwartier. L’immeuble se trouve à deux pas de la P.C. Hooftstraat, du Vondelpark et de la Museumplein. Cette maison familiale dispose de quatre chambres, d’un jardin arrière ensoleillé avec accès arrière, ainsi que d’un balcon ! Emplacement et accessibilité : La résidence est très centrale à Amsterdam Oud-Zuid. Toutes les commodités sont facilement accessibles. Il s’agit notamment de divers magasins, magasins spécialisés et boutiques sur la Cornelis Schuytstraat, la P.C. Hooftstraat et la Beethovenstraat. Vous pouvez vous promener à la Museumplein ou au Concertgebouw pour votre art et votre culture. Le Vondelpark, idéal pour une promenade, une activité physique et des loisirs, est également situé tout près. Il y a un marché fermier tous les samedis sur la Jacob Obrechtplein. La rue est spacieuse et a un caractère paisible. Des écoles primaires et secondaires réputées sont à deux pas. Il s’agit notamment d’écoles internationales. La résidence est facilement accessible. Il y a beaucoup de transports en commun à proximité. Des arrêts de tram et de bus sont accessibles à pied depuis la résidence. Vous pouvez rejoindre rapidement les artères en voiture. Le stationnement est possible dans la rue sous le système de permis de stationnement. Il y a presque toujours une place devant la porte. Disposition : Rez-de-chaussée : Entrée. Pièce traversante généreuse de pas moins de 11 mètres de profondeur ! Une cheminée ouverte de bon goût orne cette pièce. La cuisine ouverte se trouve à l’arrière du bâtiment et elle est équipée d’appareils intégrés. Il s’agit notamment d’un lave-vaisselle, d’une plaque de cuisson à gaz à 5 feux, d’un four et d’un combiné réfrigérateur/congélateur. Il y a plus qu’assez d’espace de rangement. Le puits de lumière et les nombreuses fenêtres à l’arrière du bâtiment assurent à la résidence une luminosité inhabituelle. Des portes-fenêtres donnent accès à la terrasse surélevée et au grand jardin arrière (environ 26m²). Il y a un accès par l’arrière, qui ne peut être utilisé que par les résidents des maisons qui y jouxtent. L’accès arrière n’est pas accessible aux personnes qui n’habitent pas dans cette zone. Premier étage : Vous accédez au premier étage par l’escalier. Cette pièce traversante très spacieuse peut être aménagée à votre guise. Des portes-fenêtres doubles donnent accès au balcon à l’arrière du bâtiment. Il y a une vue imprenable sur la large rue depuis l’avant du bâtiment. Deuxième étage : L’escalier en colimaçon vous mènera au deuxième étage. Il y a un couloir avec accès à l’énorme chambre. Un espace de rangement spacieux est situé au centre du bâtiment. C’est également là que se trouve la chaudière de chauffage central. Vous trouverez la salle de bain attenante à l’avant du bâtiment, qui est équipée d’une baignoire avec douche, d’un radiateur lavabo et de toilettes. Sous-sol : Il y a un accès au sous-sol depuis le rez-de-chaussée. Ce sous-sol entièrement habitable a une hauteur sous plafond de 2,55 mètres. Le couloir avec un vestiaire, de nombreux rangements, des toilettes séparées avec un petit lavabo et le placard à compteurs, se trouve à l’avant du bâtiment. Située au centre du bâtiment, il y a une chambre spacieuse (à coucher) qui dispose d’une armoire intégrée sur toute la longueur de la pièce. La deuxième salle de bain spacieuse avec baignoire et douche, lavabo et les connexions nécessaires pour un lave-linge et un sèche-linge est accessible depuis cette pièce. La chambre principale spacieuse se trouve à l’arrière du sous-sol et offre une belle vue sur le jardin avec tous ses oiseaux. En bref : une résidence familiale spacieuse dans un emplacement idéal avec de nombreuses possibilités ! Détails : - Surface résidentielle 208,60m² (NEN2580 rapport de mesure disponible) - Propriété entière répartie sur quatre étages offrant un grand nombre de possibilités - Maison familiale avec quatre chambres (il serait facile de créer des chambres supplémentaires) - Beau jardin avec terrasse et accès arrière - Chauffage au sol dans la cuisine et dans tout le sous-sol
- Énorme balcon au premier étage - La résidence est en pleine propriété donc pas de loyer au sol ! - Étiquette énergétique D
- Vivre dans un emplacement idéal à Amsterdam Oud-Zuid - Peut être rénové à votre goût Nous avons rassemblé ces informations avec le plus grand soin possible. Cependant, nous n’accepterons aucune responsabilité pour toute incomplétude, inexactitude ou toute autre question ni pour les conséquences de celles-ci. Toutes les mesures et surfaces indiquées sont indicatives. L’acheteur a le devoir d’enquêter sur toute question qui peut être importante pour lui. L’agent immobilier est le conseiller du vendeur en ce qui concerne cette résidence. Nous vous conseillons de faire appel à un agent immobilier expert (enregistré NVM) qui vous guidera tout au long du processus d’achat. Si vous avez des souhaits spécifiques concernant la résidence, nous vous conseillons de les faire connaître dès que possible à votre agent immobilier acheteur et de faire mener une enquête indépendante à ce sujet. Si vous n’engagez pas d’expert, vous serez considéré comme suffisamment expert pour être en mesure de superviser toutes les questions qui pourraient être importantes. Les conditions générales de la NVM sont applicables. Van Breestraat 52, 1071 ZR Amsterdam Op een prachtig stuk van de Van Breestraat in het welbekende Museumkwartier bieden wij dit woonhuis (ca. 209m²) verdeeld over vier verdiepingen te koop aan. Het pand bevindt zich op een steenworp afstand van de P.C. Hooftstraat, het Vondelpark en het Museumplein. Dit familiehuis beschikt over maar liefst vier slaapkamers, een zonnige achtertuin met achterom en een balkon! Locatie & Bereikbaarheid:
De woning is zeer centraal gelegen in Amsterdam Oud-Zuid. Alle voorzieningen zijn binnen handbereik. Denk hierbij aan de diverse winkels, speciaalzaken en boetieks in de Cornelis Schuytstraat, P.C. Hooftstraat en de Beethovenstraat. Voor kunst en cultuur wandelt u naar het Museumplein of het Concertgebouw. Het Vondelpark, voor een wandeling, sport en recreatie is thans zeer dichtbij gelegen. Iedere zaterdag is er een Boerenmarkt op het Jacob Obrechtplein. De straat is ruim opgezet en kenmerkt zich als rustig. Goed aangeschreven basis- en middelbare scholen bevinden zich op een steenworp afstand. Denk hierbij ook aan internationale scholen. De bereikbaarheid is uitstekend. Er is ruimschoots openbaar vervoer in de nabije omgeving. Tram- en bushaltes bevinden zich op loopafstand van de woning. De uitvalswegen zijn snel bereikbaar met de auto. Parkeren doet u op de openbare weg middels het vergunningsstelsel. Er is nagenoeg altijd plek voor de deur. Indeling:
Begane grond:
Entree. Royale doorzonkamer van maar liefst 11 meter diep! Een sfeervolle open haard siert het vertrek. Aan de achterzijde treft u de open keuken voorzien van inbouwapparatuur. Denk hierbij aan een vaatwasser, 5-pitsgasfornuis, oven en koel-/vriescombinatie. Er is meer dan genoeg opbergruimte. Door de skylight en vele raampartijen aan de achterzijde is het bijzonder licht in de woning. Openslaande deuren verschaffen de toegang naar het hoger gelegen terras en de ruime achtertuin (ca. 26m²). Er is een achterom waar alleen bewoners van huizen die eraan grenzen gebruik van kunnen maken. De achterom is niet toegankelijk voor mensen van buiten dit gebied.Eerste verdieping:
Met de trap bereikt u de eerste verdieping. Dit zeer ruime doorzonvertrek is volledig naar wens in te richten. Aan de achterzijde verschaffen dubbele openslaande deuren de toegang tot het balkon. Aan de voorzijde heeft u vrij uitzicht op de breed opgezette straat.
Tweede verdieping:
Via de wenteltrap bereikt u de tweede verdieping. Hal met toegang tot de riante slaapkamer. Centraal in het midden bevindt zich een ruime berging. De C.V.-ketel is hier thans gesitueerd. Aan de voorzijde treft u de badkamer en-suite voorzien van een ligbad met douche, wastafel, radiator en toilet.
Souterrain:
Vanaf de begane grond heeft u toegang tot het souterrain. Dit volwaardige souterrain heeft een stahoogte van 2,55 meter. Aan de voorzijde bevindt zich de hal met garderobe, veel opbergruimte, een separaat toilet met fontein en de meterkast gesitueerd. Centraal in het midden treft u een ruim opgezette (slaap)kamer met inbouwkast over de hele lengte van het vertrek. De tweede royale badkamer met ligbad inclusief douche, wastafel en de benodigde aansluiting voor wasmachine en droger is vanaf dit vertrek bereikbaar. Aan de achterzijde van het souterrain treft u de ruime master-slaapkamer, die een fraai uitzicht biedt op de tuin en veel vogels .
Kortom: een ruim opgezette familiewoning op toplocatie met bijzonder veel mogelijkheden! Bijzonderheden:
- Woonoppervlakte 208,60m² (NEN2580 rapport aanwezig)
- Heel pand verdeeld over vier verdiepingen met bijzonder veel mogelijkheden
- Familiehuis met 4 slaapkamers (eenvoudig extra slaapkamer(s) te realiseren)
- Fijne tuin met terras en achterom
- Vloerverwarming in de keuken en in het gehele souterrain
- Riant balkon op de eerste verdieping
- De woning is gelegen op eigen grond, dus géén erfpacht!
- Energielabel D
- Wonen op een toplocatie in Amsterdam Oud-Zuid
- Naar eigen smaak op te knappen
- Oplevering in overleg Deze informatie is door ons met de nodige zorgvuldigheid samengesteld. Onzerzijds wordt echter geen enkele aansprakelijkheid aanvaard voor enige onvolledigheid, onjuistheid of anderszins, dan wel de gevolgen daarvan. Alle opgegeven maten en oppervlakten zijn indicatief. Koper heeft zijn eigen onderzoek plicht naar alle zaken die voor hem of haar van belang zijn. Met betrekking tot deze woning is de makelaar adviseur van verkoper. Wij adviseren u een deskundige (NVM-)makelaar in te schakelen die u begeleidt bij het aankoopproces. Indien u specifieke wensen heeft omtrent de woning, adviseren wij u deze tijdig kenbaar te maken aan uw aankopend makelaar en hiernaar zelfstandig onderzoek te (laten) doen. Indien u geen deskundige vertegenwoordiger inschakelt, acht u zich volgens de wet deskundige genoeg om alle zaken die van belang zijn te kunnen overzien. Van toepassing zijn de NVM voorwaarden. Van Breestraat 52, 1071 ZR Amsterdam We are offering this house (approx. 209m² spread over four floors) for sale on a gorgeous section of the Van Breestraat in the famous Museumkwartier. The property is within a stone’s throw of the P.C. Hooftstraat, the Vondelpark and the Museumplein. This family house has four bedrooms, a sunny back garden with rear access, as well as a balcony! Location & Accessibility:
The residence is very centrally located in Amsterdam Oud-Zuid. All of the amenities are within easy reach. These include various shops, specialist shops and boutiques on the Cornelis Schuytstraat, P.C. Hooftstraat and the Beethovenstraat. You can stroll to the Museumplein or the Concertgebouw for your art and culture. The Vondelpark, ideal for a walk, exercise and leisure, is also located very close by. There is a farmers’ market every Saturday on the Jacob Obrechtplein. The street is spaciously laid out and is peaceful in character. Well-regarded primary and secondary schools are within a stone’s throw. These include international schools. The residence is easily accessible. There is plenty of public transport in the close vicinity. There are tram and bus stops within walking distance of the residence. You can reach the arterial roads quickly in the car. Parking is possible in the street under the parking permit system. There is almost always a space in front of the door. Layout:
Ground floor:
Entrance. Generous through room no less than 11 metres deep! A tasteful open fireplace adorns this room. The open kitchen is to be found at the rear of the building and it is fitted with built-in appliances. These include a dishwasher, a 5-ring gas hob, oven and a combined fridge / freezer. There is more than enough storage space. The skylight and the many windows at the rear of the building ensure that the residence is unusually light. French windows offer access to the raised terrace and the spacious rear garden (approx. 26m²). There is access from the rear, which may only be used by residents of the houses that adjoin it. The rear access is not accessible to people who do not live in this area. First floor:
You reach the first floor using the staircase. This very spacious through room may be laid out as you wish. Double French windows offer access to the balcony at the rear of the building. There is an unimpeded view out over the broad street from the front of the building. Second floor:
The spiral staircase will take you to the second floor. There is a hallway with access to the enormous bedroom. Spacious storage is centrally situated in the middle of the building. This is also where the central heating boiler is situated. You will find the en-suite bathroom at the front of the building, which is fitted with a bath with a shower, washbasin radiator and toilet. Basement:
There is access to the basement from the ground floor. This completely habitable basement has a ceiling height of 2.55 metres. The hallway with a cloakroom, lots of storage space, a separate toilet with a small sink and the meter cupboard, is at the front of the building. Centrally located in the middle of the building there is a spaciously laid-out (bed) room which has a built-in wardrobe along the entire length of the room. The second spacious bathroom with bath and shower, washbasin and the connections required for a washing machine and tumble dryer can be reached from this room. The spacious master bedroom is at the rear of the basement and this offers a lovely view out over the garden with all its birds.
In short: a spaciously laid-out family residence in an ideal location with plenty of possibilities! Details:
- Residential area 208.60m² (NEN2580 measurement report available)
- Entire property spread over four floors offering a great number of possibilities
- Family home with four bedrooms (it would be easy to create extra bedrooms)
- Lovely garden with terrace and rear access
- Under-floor heating in the kitchen and throughout the basement
- Enormous balcony on the first floor
- The residence is freehold so no ground rent!
- Energy label D
- Living in an ideal location in Amsterdam Oud-Zuid
- Can be refurbished to your own taste We have gathered this information with the greatest of possible care. However, we will not accept liability for any incompleteness, inaccuracy or any other matter nor for the consequences of such. All measurements and surfaces stated are indicative. The purchaser has a duty to investigate any matter that may be of importance to him or her. The estate agent is the adviser to the seller with regard to this residence. We advise you to engage an (NVM-registered) expert estate agent who will guide you through the purchasing process. Should you have any specific desires with regard to the residence, we advise you to make these known as soon as possible to your purchasing estate agent and have an independent investigation carried out into such matters. If you do not engage an expert, you will be deemed as considering yourself to be sufficiently expert to be able to oversee all matters that could be important. The NVM terms and conditions are applicable. Van Breestraat 52, 1071 ZR Άμστερνταμ Προσφέρουμε αυτό το σπίτι (περίπου 209m² κατανεμημένο σε τέσσερις ορόφους) προς πώληση σε ένα πανέμορφο τμήμα του Van Breestraat στο διάσημο Museumkwartier. Το κατάλυμα βρίσκεται σε απόσταση αναπνοής από την P.C. Hooftstraat, το Vondelpark και την Museumplein. Αυτό το οικογενειακό σπίτι διαθέτει τέσσερα υπνοδωμάτια, έναν ηλιόλουστο πίσω κήπο με πίσω πρόσβαση, καθώς και μπαλκόνι! Τοποθεσία & Προσβασιμότητα: Η κατοικία βρίσκεται σε πολύ κεντρική τοποθεσία στο Amsterdam Oud-Zuid. Όλες οι ανέσεις είναι εύκολα προσβάσιμες. Αυτά περιλαμβάνουν διάφορα καταστήματα, εξειδικευμένα καταστήματα και μπουτίκ στην Cornelis Schuytstraat, την P.C. Hooftstraat και την Beethovenstraat. Μπορείτε να περπατήσετε στο Museumplein ή στο Concertgebouw για την τέχνη και τον πολιτισμό σας. Το Vondelpark, ιδανικό για περίπατο, άσκηση και αναψυχή, βρίσκεται επίσης πολύ κοντά. Υπάρχει μια αγορά αγροτών κάθε Σάββατο στο Jacob Obrechtplein. Ο δρόμος είναι ευρύχωρος και έχει ειρηνικό χαρακτήρα. Αξιόλογα σχολεία πρωτοβάθμιας και δευτεροβάθμιας εκπαίδευσης βρίσκονται σε απόσταση αναπνοής. Αυτά περιλαμβάνουν διεθνή σχολεία. Η κατοικία είναι εύκολα προσβάσιμη. Υπάρχουν πολλές δημόσιες συγκοινωνίες σε κοντινή απόσταση. Υπάρχουν στάσεις τραμ και λεωφορείων σε κοντινή απόσταση από την κατοικία. Μπορείτε να φτάσετε γρήγορα στους οδικούς άξονες με το αυτοκίνητο. Υπάρχει δυνατότητα στάθμευσης στο δρόμο σύμφωνα με το σύστημα αδειών στάθμευσης. Υπάρχει σχεδόν πάντα ένας χώρος μπροστά από την πόρτα. Διαρρύθμιση: Ισόγειο: Είσοδος. Γενναιόδωρο δωμάτιο όχι λιγότερο από 11 μέτρα βάθος! Ένα καλαίσθητο τζάκι κοσμεί αυτό το δωμάτιο. Η ανοιχτή κουζίνα βρίσκεται στο πίσω μέρος του κτιρίου και είναι εξοπλισμένη με εντοιχισμένες συσκευές. Αυτά περιλαμβάνουν πλυντήριο πιάτων, εστία αερίου με 5 δακτυλίους, φούρνο και συνδυασμένο ψυγείο / καταψύκτη. Υπάρχει υπεραρκετός αποθηκευτικός χώρος. Ο φεγγίτης και τα πολλά παράθυρα στο πίσω μέρος του κτιρίου εξασφαλίζουν ότι η κατοικία είναι ασυνήθιστα φωτεινή. Τα μπαλκονόπορτες προσφέρουν πρόσβαση στην υπερυψωμένη βεράντα και στον ευρύχωρο πίσω κήπο (περίπου 26μ²). Υπάρχει πρόσβαση από πίσω, η οποία μπορεί να χρησιμοποιηθεί μόνο από τους κατοίκους των σπιτιών που γειτνιάζουν. Η πίσω πρόσβαση δεν είναι προσβάσιμη σε άτομα που δεν ζουν σε αυτήν την περιοχή. Πρώτος όροφος: Φτάνετε στον πρώτο όροφο χρησιμοποιώντας τη σκάλα. Αυτό το πολύ ευρύχωρο δωμάτιο μπορεί να σχεδιαστεί όπως επιθυμείτε. Διπλά γαλλικά παράθυρα προσφέρουν πρόσβαση στο μπαλκόνι στο πίσω μέρος του κτιρίου. Υπάρχει ανεμπόδιστη θέα στον φαρδύ δρόμο από το μπροστινό μέρος του κτιρίου. Δεύτερος όροφος: Η σπειροειδής σκάλα θα σας οδηγήσει στον δεύτερο όροφο. Υπάρχει ένας διάδρομος με πρόσβαση στο τεράστιο υπνοδωμάτιο. Ευρύχωρος αποθηκευτικός χώρος βρίσκεται σε κεντρική τοποθεσία στη μέση του κτιρίου. Εδώ βρίσκεται και ο λέβητας κεντρικής θέρμανσης. Θα βρείτε το ιδιωτικό μπάνιο στο μπροστινό μέρος του κτηρίου, το οποίο είναι εξοπλισμένο με μπανιέρα με ντους, νιπτήρα, καλοριφέρ και τουαλέτα. Υπόγειο: Υπάρχει πρόσβαση στο υπόγειο από το ισόγειο. Αυτό το πλήρως κατοικήσιμο υπόγειο έχει ύψος οροφής 2,55 μέτρα. Ο διάδρομος με βεστιάριο, πολλούς αποθηκευτικούς χώρους, ξεχωριστή τουαλέτα με μικρό νεροχύτη και το ντουλάπι του μετρητή, βρίσκεται στην πρόσοψη του κτιρίου. Σε κεντρική τοποθεσία στη μέση του κτιρίου υπάρχει ένα ευρύχωρο δωμάτιο (κρεβάτι) το οποίο διαθέτει εντοιχισμένη ντουλάπα σε όλο το μήκος του δωματίου. Το δεύτερο ευρύχωρο μπάνιο με μπανιέρα και ντους, νιπτήρα και τις συνδέσεις που απαιτούνται για πλυντήριο ρούχων και στεγνωτήριο είναι προσβάσιμο από αυτό το δωμάτιο. Η ευρύχωρη κύρια κρεβατοκάμαρα βρίσκεται στο πίσω μέρος του υπογείου και προσφέρει υπέροχη θέα στον κήπο με όλα τα πουλιά του. Με λίγα λόγια: μια ευρύχωρη οικογενειακή κατοικία σε ιδανική τοποθεσία με πολλές δυνατότητες! Λεπτομέρειες: - Οικιστική περιοχή 208.60m² (NEN2580 διαθέσιμη έκθεση μέτρησης) - Ολόκληρο το ακίνητο εκτείνεται σε τέσσερις ορόφους προσφέροντας μεγάλο αριθμό δυνατοτήτων - Οικογενειακή κατοικία με τέσσερα υπνοδωμάτια (θα ήταν εύκολο να δημιουργηθούν επιπλέον υπνοδωμάτια) - Υπέροχος κήπος με βεράντα και πίσω πρόσβαση - Ενδοδαπέδια θέρμανση στην κουζίνα και σε όλο το υπόγειο
- Τεράστιο μπαλκόνι στον πρώτο όροφο - Η κατοικία είναι ελεύθερη, οπότε δεν υπάρχει ενοίκιο εδάφους! - Ενεργειακή ετικέτα D
- Ζώντας σε μια ιδανική τοποθεσία στο Άμστερνταμ Oud-Zuid - Μπορεί να ανακαινιστεί σύμφωνα με το δικό σας γούστο Έχουμε συγκεντρώσει αυτές τις πληροφορίες με τη μεγαλύτερη δυνατή προσοχή. Ωστόσο, δεν θα δεχτούμε καμία ευθύνη για οποιαδήποτε ατέλεια, ανακρίβεια ή οποιοδήποτε άλλο θέμα ούτε για τις συνέπειες αυτών. Όλες οι μετρήσεις και οι επιφάνειες που αναφέρονται είναι ενδεικτικές. Ο αγοραστής έχει καθήκον να διερευνήσει κάθε θέμα που μπορεί να είναι σημαντικό για αυτόν. Ο κτηματομεσίτης είναι ο σύμβουλος του πωλητή σχετικά με αυτή την κατοικία. Σας συμβουλεύουμε να προσλάβετε έναν ειδικό κτηματομεσίτη (εγγεγραμμένο στην NVM) που θα σας καθοδηγήσει στη διαδικασία αγοράς. Εάν έχετε οποιεσδήποτε συγκεκριμένες επιθυμίες σχετικά με την κατοικία, σας συμβουλεύουμε να τις γνωστοποιήσετε το συντομότερο δυνατό στον κτηματομεσίτη αγορών σας και να διεξάγετε ανεξάρτητη έρευνα για τέτοια θέματα. Εάν δεν προσλάβετε έναν ειδικό, θα θεωρηθεί ότι θεωρείτε τον εαυτό σας αρκετά ειδικό για να είστε σε θέση να επιβλέπετε όλα τα θέματα που θα μπορούσαν να είναι σημαντικά. Ισχύουν οι όροι και οι προϋποθέσεις της NVM. Van Breestraat 52, 1071 ZR Amsterdam Ofrecemos esta casa (aprox. 209 m² repartidos en cuatro plantas) a la venta en una hermosa sección de Van Breestraat en el famoso Museumkwartier. El establecimiento se encuentra a tiro de piedra de la P.C. Hooftstraat, el Vondelpark y la Museumplein. Esta casa familiar tiene cuatro dormitorios, un soleado jardín trasero con acceso trasero, así como un balcón. Ubicación y accesibilidad: La residencia está muy céntrica en Amsterdam Oud-Zuid. Todos los servicios están al alcance de la mano. Entre ellas se encuentran varias tiendas, tiendas especializadas y boutiques en la calle Cornelis Schuytstraat, la calle P.C. Hooftstraat y la calle Beethovenstraat. Puedes pasear hasta Museumplein o el Concertgebouw para disfrutar de tu arte y cultura. El Vondelpark, ideal para pasear, hacer ejercicio y ocio, también se encuentra muy cerca. Hay un mercado de agricultores todos los sábados en Jacob Obrechtplein. La calle es espaciosa y tiene un carácter tranquilo. Las escuelas primarias y secundarias de buen prestigio están a tiro de piedra. Entre ellas se encuentran las escuelas internacionales. La residencia es de fácil acceso. Hay mucho transporte público en las inmediaciones. Hay paradas de tranvía y autobús a poca distancia del establecimiento. Se puede llegar rápidamente a las arterias en coche. Se puede aparcar en la calle bajo el sistema de permiso de estacionamiento. Casi siempre hay un espacio frente a la puerta. Distribución: Planta baja: Entrada. ¡Generoso a través de un espacio de no menos de 11 metros de profundidad! Una chimenea abierta de buen gusto adorna esta habitación. La cocina abierta se encuentra en la parte trasera del edificio y está equipada con electrodomésticos empotrados. Estos incluyen un lavavajillas, una placa de gas de 5 fuegos, un horno y una nevera / congelador combinados. Hay espacio de almacenamiento más que suficiente. La claraboya y las numerosas ventanas en la parte trasera del edificio aseguran que la residencia sea inusualmente luminosa. Las ventanas francesas ofrecen acceso a la terraza elevada y al amplio jardín trasero (aprox. 26 m²). Hay acceso por la parte trasera, que solo puede ser utilizado por los residentes de las casas que colindan con él. El acceso trasero no es accesible para personas que no vivan en esta zona. Primera planta: Se llega a la primera planta por la escalera. Esta habitación muy espaciosa se puede distribuir como desee. Las ventanas francesas dobles ofrecen acceso al balcón en la parte trasera del edificio. Hay una vista sin obstáculos sobre la amplia calle desde el frente del edificio. Segunda planta: La escalera de caracol te llevará a la segunda planta. Hay un pasillo con acceso al enorme dormitorio. El amplio espacio de almacenamiento está situado en el centro del edificio. Aquí también se encuentra la caldera de calefacción central. En la parte delantera del edificio se encuentra el cuarto de baño en suite, que está equipado con bañera con ducha, radiador de lavabo e inodoro. Sótano: Se accede al sótano desde la planta baja. Este sótano completamente habitable tiene una altura de techo de 2,55 metros. El pasillo con un guardarropa, mucho espacio de almacenamiento, un inodoro separado con un pequeño lavabo y el armario del contador, se encuentra en la parte delantera del edificio. Situado en el centro del edificio, hay una habitación espaciosa (cama) que tiene un armario empotrado a lo largo de toda la habitación. Desde esta habitación se puede acceder al segundo baño espacioso con bañera y ducha, lavabo y las conexiones necesarias para una lavadora y secadora. El espacioso dormitorio principal se encuentra en la parte trasera del sótano y ofrece una hermosa vista sobre el jardín con todos sus pájaros. En resumen: ¡una espaciosa residencia familiar en una ubicación ideal con muchas posibilidades! Detalles: - Superficie residencial 208,60m² (NEN2580 informe de medición disponible) - Toda la propiedad repartida en cuatro plantas que ofrece un gran número de posibilidades - Casa familiar con cuatro dormitorios (sería fácil crear dormitorios adicionales) - Precioso jardín con terraza y acceso trasero - Calefacción por suelo radiante en la cocina y en todo el sótano
- Enorme balcón en el primer piso - La residencia es de dominio absoluto, ¡así que no hay alquiler de terreno! - Etiqueta energética D
- Vivir en una ubicación ideal en Ámsterdam Oud-Zuid - Se puede reformar a su gusto Hemos recopilado esta información con el mayor cuidado posible. Sin embargo, no aceptaremos ninguna responsabilidad por cualquier incompletitud, inexactitud o cualquier otro asunto ni por las consecuencias de los mismos. Todas las medidas y superficies indicadas son orientativas. El comprador tiene el deber de investigar cualquier asunto que pueda ser de importancia para él o ella. El agente inmobiliario es el asesor del vendedor con respecto a esta residencia. Le aconsejamos que contrate a un agente inmobiliario experto (registrado en NVM) que le guiará en el proceso de compra. Si tiene algún deseo específico con respecto a la residencia, le aconsejamos que lo comunique lo antes posible a su agente inmobiliario comprador y que lleve a cabo una investigación independiente sobre estos asuntos. Si no contrata a un experto, se considerará que se considera lo suficientemente experto como para poder supervisar todos los asuntos que podrían ser importantes. Los términos y condiciones de NVM son aplicables. Van Breestraat 52, 1071 ZR Amsterdam Wir bieten dieses Haus (ca. 209m² verteilt auf vier Etagen) in einem wunderschönen Abschnitt der Van Breestraat im berühmten Museumkwartier zum Verkauf an. Die Unterkunft befindet sich nur einen Steinwurf von der P.C. Hooftstraat, dem Vondelpark und dem Museumplein entfernt. Dieses Einfamilienhaus verfügt über vier Schlafzimmer, einen sonnigen Garten mit rückwärtigem Zugang sowie einen Balkon! Lage & Erreichbarkeit: Die Residenz liegt sehr zentral in Amsterdam Oud-Zuid. Alle Annehmlichkeiten sind leicht zu erreichen. Dazu gehören verschiedene Geschäfte, Fachgeschäfte und Boutiquen in der Cornelis Schuytstraat, der P.C. Hooftstraat und der Beethovenstraat. Spazieren Sie zum Museumplein oder zum Concertgebouw, um Ihre Kunst und Kultur zu genießen. Der Vondelpark, ideal für einen Spaziergang, Bewegung und Freizeit, befindet sich ebenfalls ganz in der Nähe. Jeden Samstag findet auf dem Jacob Obrechtplein ein Bauernmarkt statt. Die Straße ist großzügig angelegt und hat einen ruhigen Charakter. Renommierte Grund- und Sekundarschulen sind nur einen Steinwurf entfernt. Dazu gehören auch internationale Schulen. Die Residenz ist gut erreichbar. Es gibt ausreichend öffentliche Verkehrsmittel in unmittelbarer Nähe. Straßenbahn- und Bushaltestellen befinden sich nur wenige Gehminuten von der Residenz entfernt. Die Ausfallstraßen erreichen Sie mit dem Auto schnell. Das Parken ist im Rahmen des Parkausweissystems auf der Straße möglich. Vor der Tür ist fast immer ein Platz. Einteilung: Erdgeschoss: Eingang. Großzügiger Durchgangsraum mit einer Tiefe von nicht weniger als 11 Metern! Ein geschmackvoller offener Kamin schmückt diesen Raum. Die offene Küche befindet sich im hinteren Teil des Gebäudes und ist mit Einbaugeräten ausgestattet. Dazu gehören eine Spülmaschine, ein 5-Flammen-Gasherd, ein Backofen und ein kombinierter Kühl-/Gefrierschrank. Stauraum ist mehr als genug vorhanden. Das Oberlicht und die vielen Fenster auf der Rückseite des Gebäudes sorgen dafür, dass die Residenz ungewöhnlich hell ist. Französische Fenster bieten Zugang zur erhöhten Terrasse und zum großzügigen hinteren Garten (ca. 26m²). Es gibt einen Zugang von der Rückseite, der nur von den Bewohnern der angrenzenden Häuser genutzt werden darf. Der hintere Zugang ist für Personen, die nicht in diesem Bereich wohnen, nicht zugänglich. Erster Stock: Den ersten Stock erreichen Sie über die Treppe. Dieser sehr geräumige Durchgangsraum kann nach Belieben gestaltet werden. Doppelte französische Fenster bieten Zugang zum Balkon auf der Rückseite des Gebäudes. Von der Vorderseite des Gebäudes aus hat man einen ungehinderten Blick auf die breite Straße. Zweiter Stock: Über die Wendeltreppe gelangen Sie in den zweiten Stock. Es gibt einen Flur mit Zugang zum riesigen Schlafzimmer. Der geräumige Stauraum befindet sich in zentraler Lage in der Mitte des Gebäudes. Hier befindet sich auch der Zentralheizungskessel. An der Vorderseite des Gebäudes befindet sich das eigene Badezimmer, das mit einer Badewanne mit Dusche, einem Waschbecken, einem Heizkörper und einer Toilette ausgestattet ist. Untergeschoss: Vom Erdgeschoss aus gibt es einen Zugang zum Keller. Dieser komplett bewohnbare Keller hat eine Deckenhöhe von 2,55 Metern. Der Flur mit einer Garderobe, viel Stauraum, einer separaten Toilette mit kleinem Waschbecken und dem Zählerschrank befindet sich an der Vorderseite des Gebäudes. Zentral in der Mitte des Gebäudes gelegen befindet sich ein großzügig geschnittenes (Schlaf-)Zimmer, das über die gesamte Länge des Raumes über einen Einbauschrank verfügt. Von diesem Raum aus gelangt man in das zweite geräumige Badezimmer mit Badewanne und Dusche, Waschbecken und den erforderlichen Anschlüssen für Waschmaschine und Wäschetrockner. Das geräumige Hauptschlafzimmer befindet sich im hinteren Teil des Kellers und bietet einen schönen Blick auf den Garten mit all seinen Vögeln. Kurzum: ein großzügig geschnittenes Familiendomizil in idealer Lage mit vielen Möglichkeiten! Details: - Wohnfläche 208,60m² (NEN2580 Messprotokoll verfügbar) - Gesamtes Anwesen auf vier Etagen mit einer Vielzahl von Möglichkeiten - Einfamilienhaus mit vier Schlafzimmern (es wäre einfach, zusätzliche Schlafzimmer zu schaffen) - Schöner Garten mit Terrasse und rückwärtigem Zugang - Fußbodenheizung in der Küche und im gesamten Keller
- Riesiger Balkon im ersten Stock - Die Residenz ist Eigentumswohnung, also keine Erbbauzins! - Energielabel D
- Wohnen in idealer Lage in Amsterdam Oud-Zuid - Kann nach Ihrem eigenen Geschmack renoviert werden Wir haben diese Informationen mit größtmöglicher Sorgfalt zusammengestellt. Wir übernehmen jedoch keine Haftung für Unvollständigkeiten, Ungenauigkeiten oder andere Angelegenheiten oder für deren Folgen. Alle angegebenen Maße und Oberflächen sind Richtwerte. Der Käufer ist verpflichtet, alle Angelegenheiten zu untersuchen, die für ihn von Bedeutung sein können. Der Immobilienmakler ist der Berater des Verkäufers in Bezug auf diese Residenz. Wir empfehlen Ihnen, einen (NVM-registrierten) Immobilienmakler zu beauftragen, der Sie durch den Kaufprozess führt. Sollten Sie spezielle Wünsche in Bezug auf die Residenz haben, empfehlen wir Ihnen, diese so schnell wie möglich Ihrem Immobilienmakler mitzuteilen und eine unabhängige Untersuchung dieser Angelegenheiten durchführen zu lassen. Wenn Sie keinen Experten beauftragen, wird davon ausgegangen, dass Sie sich für ausreichend sachkundig halten, um alle Angelegenheiten überblicken zu können, die wichtig sein könnten. Es gelten die Allgemeinen Geschäftsbedingungen von NVM. Van Breestraat 52, 1071 ZR Amsterdam Proponiamo questa casa (ca. 209m² distribuita su quattro piani) in vendita in una splendida sezione della Van Breestraat nel famoso Museumkwartier. La struttura si trova a pochi passi dalla P.C. Hooftstraat, dal Vondelpark e da Museumplein. Questa casa familiare dispone di quattro camere da letto, un soleggiato giardino sul retro con accesso posteriore e un balcone! Ubicazione e accessibilità: Il residence è situato in posizione centrale ad Amsterdam Oud-Zuid. Tutti i servizi sono facilmente raggiungibili. Tra questi ci sono vari negozi, negozi specializzati e boutique sulla Cornelis Schuytstraat, P.C. Hooftstraat e Beethovenstraat. Puoi passeggiare fino alla Museumplein o al Concertgebouw per la tua arte e cultura. Anche il Vondelpark, ideale per una passeggiata, l'esercizio fisico e il tempo libero, si trova nelle immediate vicinanze. Ogni sabato c'è un mercato contadino sulla Jacob Obrechtplein. La strada è spaziosa ed è di carattere tranquillo. Rinomate scuole primarie e secondarie si trovano a pochi passi. Tra queste ci sono le scuole internazionali. Il residence è facilmente raggiungibile. C'è un sacco di trasporto pubblico nelle immediate vicinanze. Ci sono fermate del tram e dell'autobus raggiungibili a piedi dal residence. Le arterie stradali sono raggiungibili velocemente in auto. Il parcheggio è possibile in strada con il sistema dei permessi di parcheggio. C'è quasi sempre uno spazio davanti alla porta. Layout: Piano terra: Ingresso. Ampio spazio passante profondo non meno di 11 metri! Un caminetto aperto di buon gusto adorna questa stanza. La cucina a vista si trova sul retro dell'edificio ed è dotata di elettrodomestici da incasso. Questi includono una lavastoviglie, un piano cottura a gas a 5 fuochi, un forno e un frigorifero/congelatore combinato. C'è spazio di archiviazione più che sufficiente. Il lucernario e le numerose finestre sul retro dell'edificio assicurano che la residenza sia insolitamente luminosa. Le porte finestre danno accesso alla terrazza rialzata e all'ampio giardino posteriore (ca. 26 m²). C'è l'accesso dal retro, che può essere utilizzato solo dai residenti delle case adiacenti. L'accesso posteriore non è accessibile alle persone che non vivono in questa zona. Primo piano: Si raggiunge il primo piano utilizzando la scala. Questa stanza molto spaziosa può essere disposta come si desidera. Doppie porte finestre offrono l'accesso al balcone sul retro dell'edificio. C'è una vista senza ostacoli sull'ampia strada dalla parte anteriore dell'edificio. Secondo piano: la scala a chiocciola vi porterà al secondo piano. C'è un corridoio con accesso all'enorme camera da letto. L'ampio deposito è situato in posizione centrale al centro dell'edificio. Qui si trova anche la caldaia per il riscaldamento centralizzato. Nella parte anteriore dell'edificio si trova il bagno privato, dotato di vasca con doccia, lavabo, termosifone e servizi igienici. Seminterrato: C'è accesso al seminterrato dal piano terra. Questo seminterrato completamente abitabile ha un'altezza del soffitto di 2,55 metri. Il corridoio con un guardaroba, un sacco di spazio di archiviazione, una toilette separata con un piccolo lavandino e l'armadio dei contatori, si trova nella parte anteriore dell'edificio. Situata in posizione centrale al centro dell'edificio c'è una spaziosa camera da letto che ha un armadio a muro lungo l'intera lunghezza della stanza. Da questa camera si accede al secondo spazioso bagno con vasca e doccia, lavabo e gli allacciamenti necessari per lavatrice e asciugatrice. La spaziosa camera da letto principale si trova sul retro del seminterrato e offre una splendida vista sul giardino con tutti i suoi uccelli. In breve: una residenza familiare spaziosa in una posizione ideale con molte possibilità! Dettagli: - Superficie residenziale 208,60 m² (NEN2580 rapporto di misurazione disponibile) - Intera proprietà distribuita su quattro piani che offre un gran numero di possibilità - Casa di famiglia con quattro camere da letto (sarebbe facile creare camere da letto extra) - Grazioso giardino con terrazza e accesso posteriore - Riscaldamento a pavimento in cucina e in tutto il seminterrato
- Enorme balcone al primo piano - La residenza è di proprietà, quindi nessun affitto a terra! - Etichetta energetica D
- Vivere in una posizione ideale ad Amsterdam Oud-Zuid - Può essere ristrutturato secondo i propri gusti Abbiamo raccolto queste informazioni con la massima cura possibile. Tuttavia, non ci assumiamo alcuna responsabilità per eventuali incompletezze, inesattezze o qualsiasi altra questione né per le conseguenze di tali questioni. Tutte le misure e le superfici indicate sono indicative. L'acquirente ha il dovere di indagare su qualsiasi questione che possa essere importante per lui o lei. L'agente immobiliare è il consulente del venditore per quanto riguarda questa residenza. Ti consigliamo di rivolgerti a un agente immobiliare esperto (registrato NVM) che ti guiderà attraverso il processo di acquisto. Se avete desideri specifici in merito alla residenza, vi consigliamo di comunicarli il prima possibile al vostro agente immobiliare acquirente e di far svolgere un'indagine indipendente su tali questioni. Se non ti rivolgi a un esperto, ti considererai sufficientemente esperto da essere in grado di supervisionare tutte le questioni che potrebbero essere importanti. Si applicano i termini e le condizioni di NVM.