109 705 127 RUB
104 743 588 RUB
96 474 358 RUB
104 743 588 RUB
104 743 588 RUB
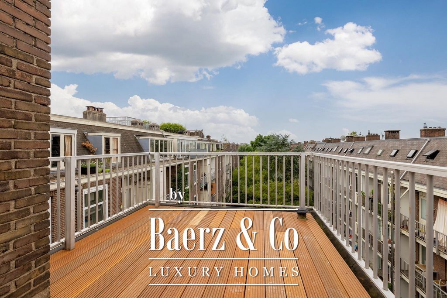
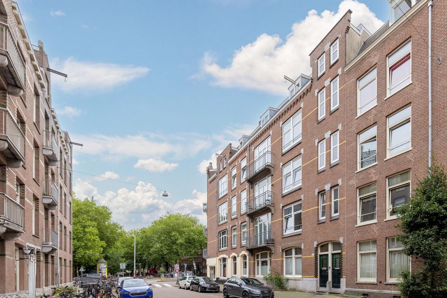
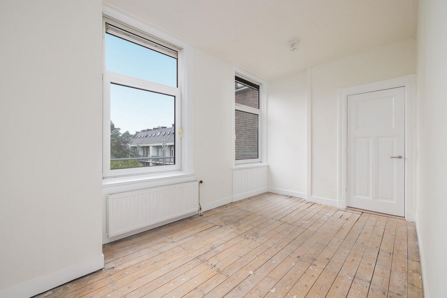
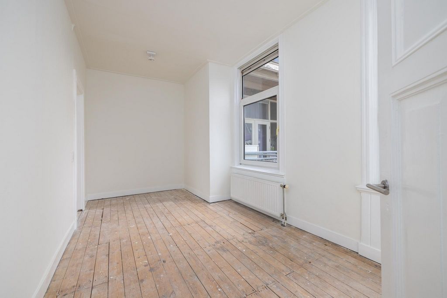
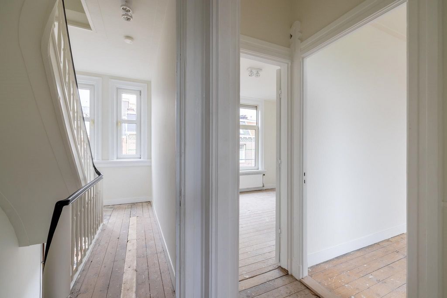
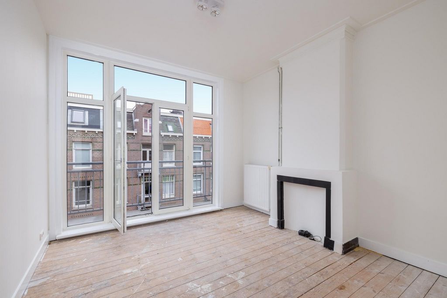
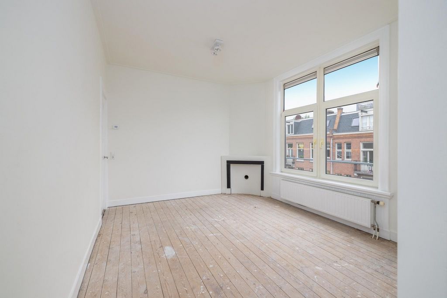
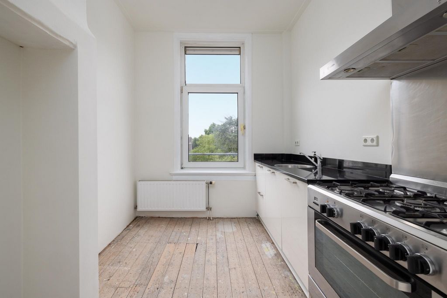

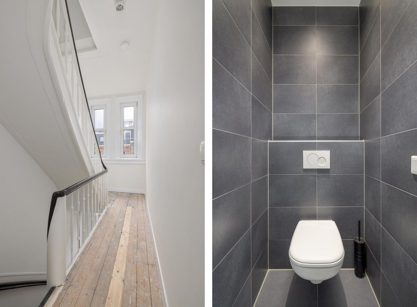
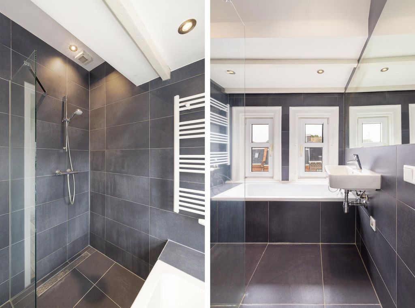
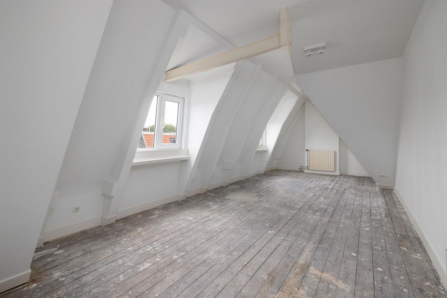
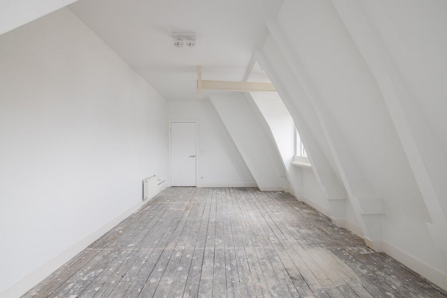
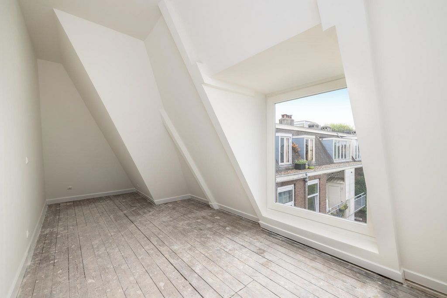
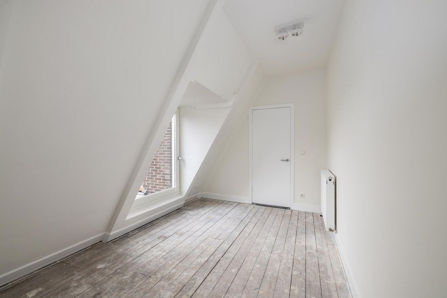
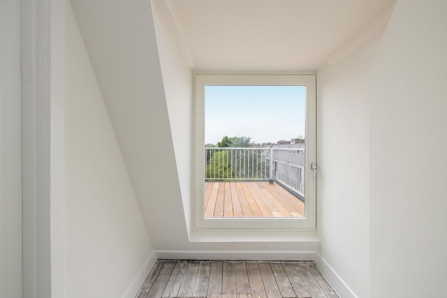
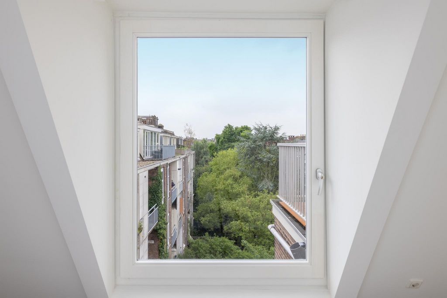
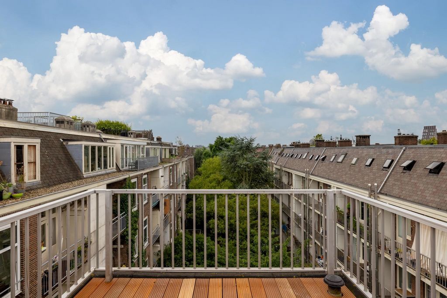
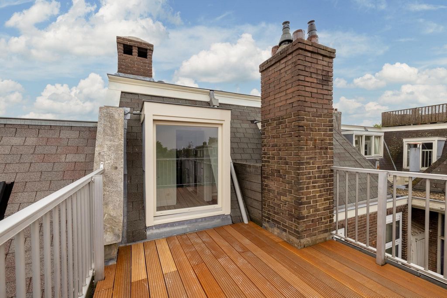
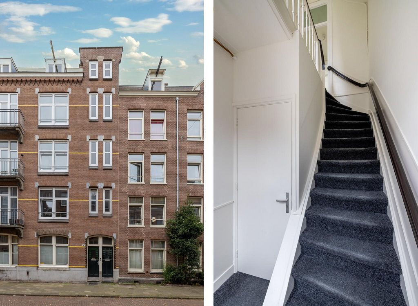
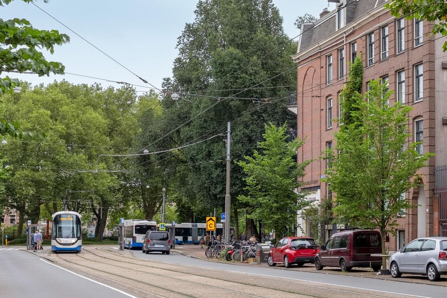
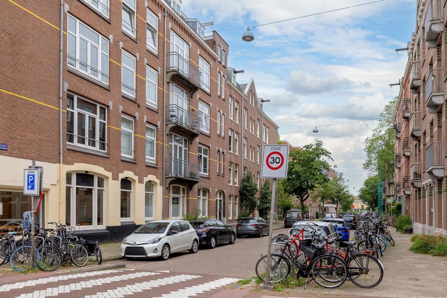
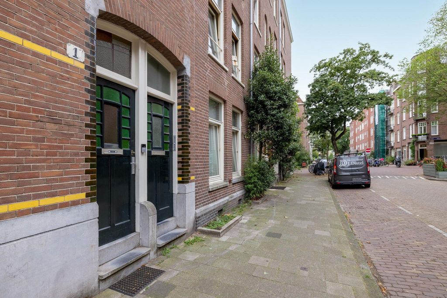
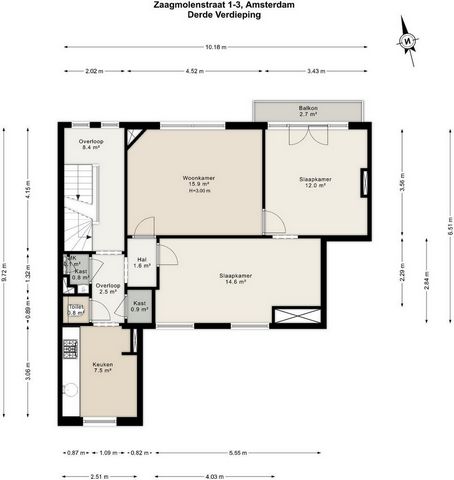
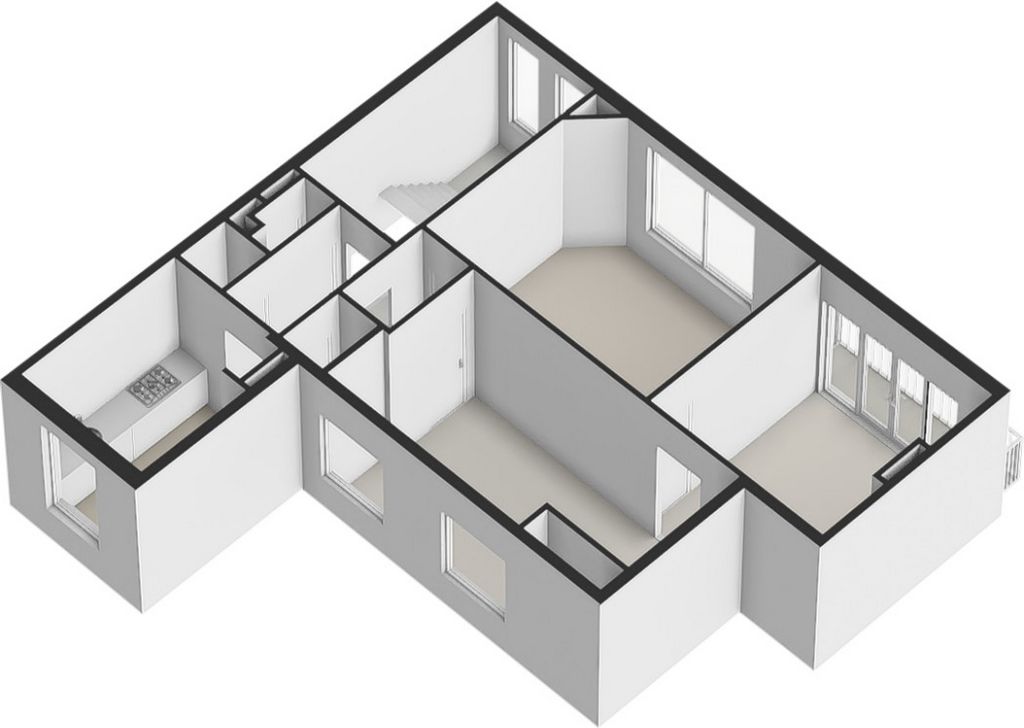
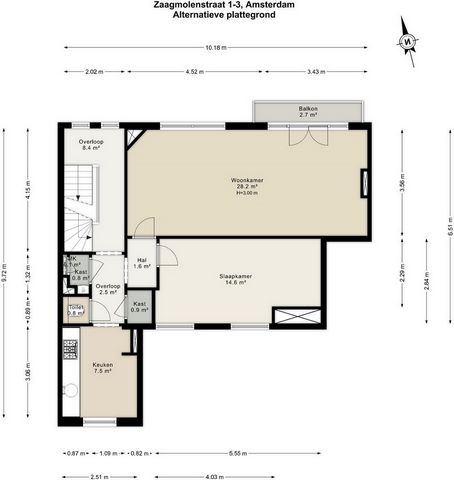
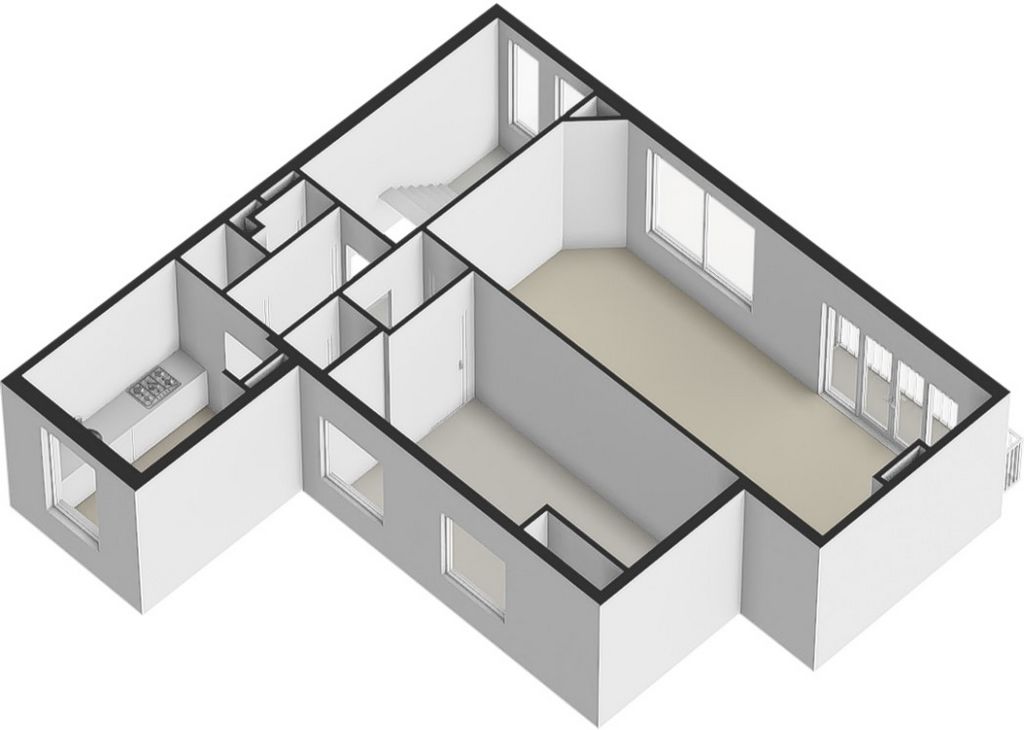
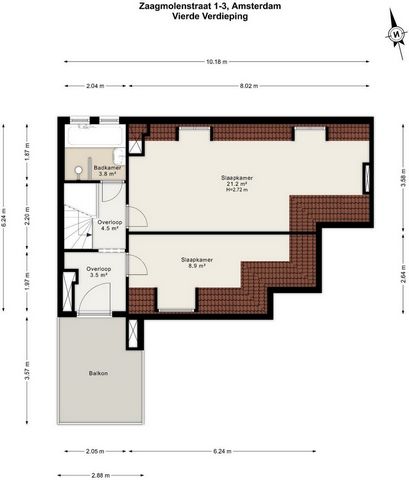
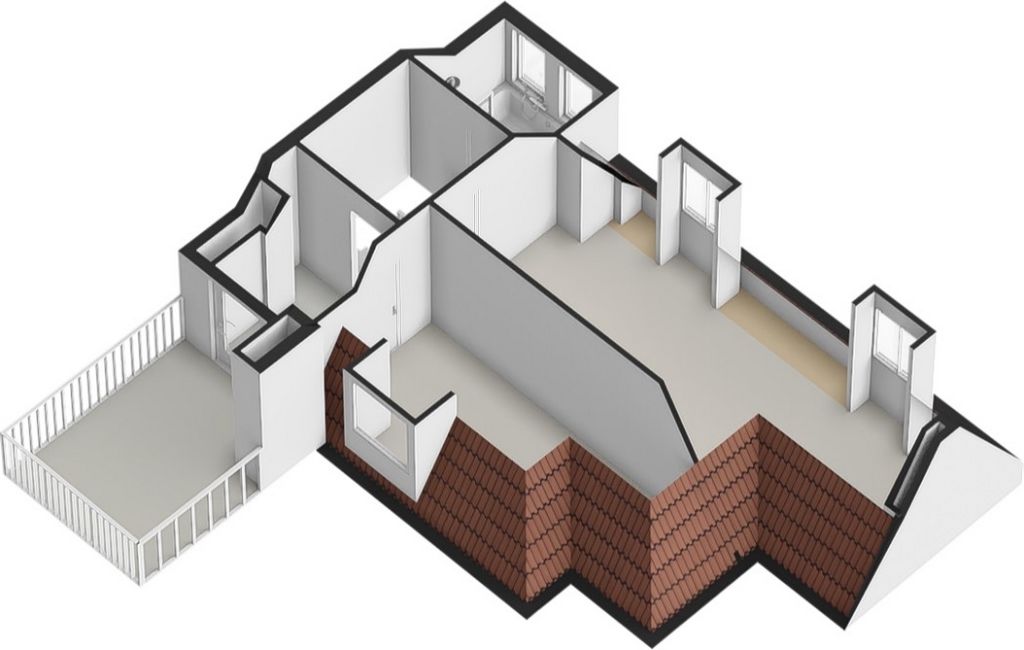
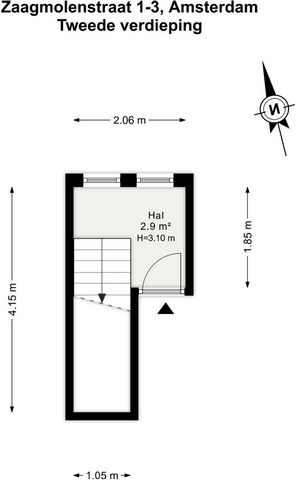
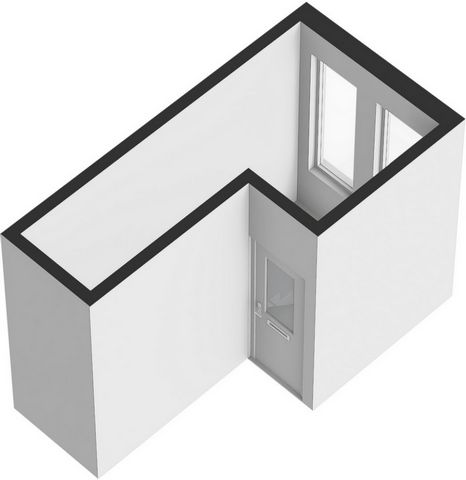
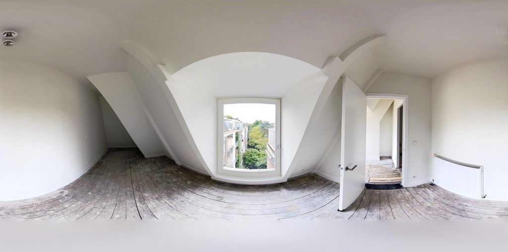
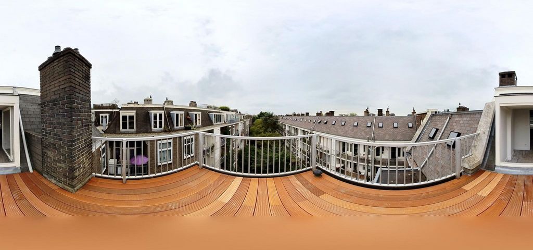

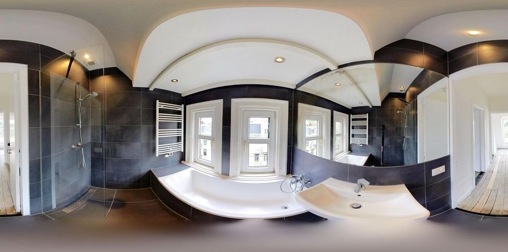
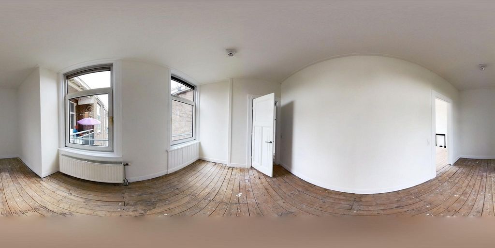
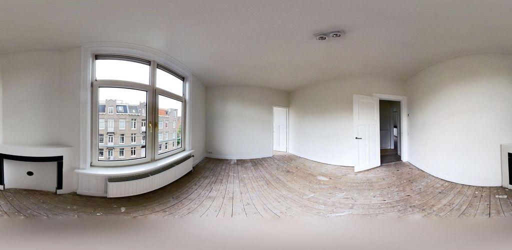
Location & AccessibilityThe apartment is centrally located on a quiet street in the Frederik Hendrikbuurt. This neighborhood was built in the last quarter of the 19th century and lies between the Singelgracht and the Kostverlorenvaart. The immediate area offers a wide range of local shops, a large supermarket, several primary schools, the Marnix swimming pool, and the lively Jordaan district. The Westerpark is also within walking distance, where cultural events take place year-round. The park is characterized by an abundance of greenery and water. There’s easy access to the A10 ring road via the Haarlemmerweg or Jan van Galenstraat. Public transport connections are excellent, with several tram and bus lines within walking distance.LayoutEntrance on the second floorThird floorVia the stairwell, you reach the spacious landing, which provides access to the bright living room with large windows and a black marble fireplace. From the living room, you can access the first bedroom at the front of the apartment. Thanks to the floor-to-ceiling windows, this room enjoys plenty of natural light and offers access to the wide balcony. The wall between the living room and the bedroom is non-load-bearing, allowing you to easily remove it to significantly enlarge the living room. The second bedroom is located at the rear of the apartment and offers a lovely view of the green courtyard. The kitchen is equipped with various built-in appliances, such as a 5-burner gas stove with extractor hood, a large oven, and a dishwasher. Additionally, there’s plenty of space to add extra storage or a breakfast bar. On the third floor, you'll also find a spacious wardrobe, a separate toilet with a sink, and the utility closet.Fourth floorOn the fourth and top floor of the building, you’ll find the third and fourth bedrooms. Both rooms exude a lot of charm, thanks to the building's structure, which is beautifully showcased here. The bathroom at the front of the apartment features a bathtub, a walk-in shower, and a sink. At the rear, you’ll find the delightful rooftop terrace, where you can enjoy the sun all day long due to its southern exposure.
ZaagmolenstraatHere stands De Otter, a wood sawmill located in Amsterdam-West along the Kostverlorenvaart. This mill is the last remaining one of a large group of sawmills that stood west of the Buitensingelgracht between the 17th century and the end of the 19th century. Around 1900, the Frederik Hendrikbuurt was built here.
Particulars:- Apartment rights of approx. 123 m² (NEN2580 report available)
- Four well-sized bedrooms
- Wide balcony (approx. 3 m²)
- Rooftop terrace (approx. 10 m²) facing south
- Homeowners association (VVE) consisting of 4 members, €119.76 monthly contribution
- Multi-Year Maintenance Plan (MJOP) available
- Flexible layout to your own taste
- Leasehold rights: Annual ground rent of €193.17, indexed yearly. Current period runs until September 30, 2034
- Transfer to perpetual leasehold (AB 2016) recorded at the notary on 16-06-2022. Annual ground rent from October 1, 2034, will be €1,526.91 excluding inflation
- Located a stone's throw away from the lively Jordaan district
- Energy label C
- Permit available for shared occupancy by four individualsThis information has been compiled with the utmost care. However, we do not accept any liability for any inaccuracies, incompleteness, or otherwise, or for the consequences thereof. All stated measurements and surfaces are indicative. The buyer has their own duty to investigate all matters of importance to them. The broker is the seller's advisor concerning this property. We recommend hiring an expert (NVM) real estate agent to assist you during the purchasing process. If you have specific wishes regarding the property, we advise you to communicate these in a timely manner to your purchasing agent and conduct your own research. If you do not hire an expert representative, you are considered to be sufficiently expert by law to oversee all matters of importance. NVM terms and conditions apply. Показать больше Показать меньше Ce charmant appartement spacieux (env. 123m²) avec quatre chambres est situé dans le charmant Frederik Hendrikbuurt ! À l’avant, vous trouverez un balcon avec une vue dégagée, tandis qu’à l’arrière, il y a une terrasse sur le toit moderne et orientée au sud. L’appartement peut être aménagé à votre goût et offre beaucoup d’intimité grâce à son agencement surélevé et ouvert. En bref, un appartement confortable dans un immeuble caractéristique à deux pas du centre-ville animé.
Emplacement et accessibilité L’appartement est situé dans une rue calme du Frederik Hendrikbuurt. Ce quartier a été construit dans le dernier quart du 19ème siècle et se trouve entre le Singelgracht et le Kostverlorenvaart. Les environs immédiats offrent un large éventail de commerces de proximité, un grand supermarché, plusieurs écoles primaires, la piscine Marnix et le quartier animé de Jordaan. Le Westerpark est également accessible à pied, où des événements culturels ont lieu toute l’année. Le parc se caractérise par une abondance de verdure et d’eau. Il est facile d’accéder au périphérique A10 par le Haarlemmerweg ou la Jan van Galenstraat. Les transports en commun sont excellents, avec plusieurs lignes de tramway et de bus accessibles à pied. Entrée au deuxième étage Au troisième étage Par la cage d’escalier, vous accédez au palier spacieux, qui donne accès au salon lumineux avec de grandes fenêtres et une cheminée en marbre noir. Depuis le salon, vous pouvez accéder à la première chambre à l’avant de l’appartement. Grâce aux baies vitrées, cette chambre bénéficie de beaucoup de lumière naturelle et offre un accès au grand balcon. Le mur entre le salon et la chambre est non porteur, ce qui vous permet de le retirer facilement pour agrandir considérablement le salon. La deuxième chambre est située à l’arrière de l’appartement et offre une jolie vue sur la cour verdoyante. La cuisine est équipée de divers appareils intégrés, tels qu’une cuisinière à gaz à 5 feux avec hotte aspirante, un grand four et un lave-vaisselle. De plus, il y a beaucoup d’espace pour ajouter un espace de rangement supplémentaire ou un bar pour le petit-déjeuner. Au troisième étage, vous trouverez également une armoire spacieuse, des toilettes séparées avec un lavabo et la buanderie. Quatrième étage Au quatrième et dernier étage de l’immeuble, vous trouverez les troisième et quatrième chambres. Les deux chambres dégagent beaucoup de charme, grâce à la structure du bâtiment, qui est magnifiquement mise en valeur ici. La salle de bains à l’avant de l’appartement dispose d’une baignoire, d’une douche à l’italienne et d’un lavabo. À l’arrière, vous trouverez la charmante terrasse sur le toit, où vous pourrez profiter du soleil toute la journée en raison de son exposition plein sud.
Zaagmolenstraat C’est ici que se trouve De Otter, une scierie à bois située à Amsterdam-Ouest, le long de la Kostverlorenvaart. Ce moulin est le dernier d’un grand groupe de scieries qui se trouvaient à l’ouest du Buitensingelgracht entre le 17ème siècle et la fin du 19ème siècle. Vers 1900, le Frederik Hendrikbuurt y a été construit.
Détails : - Droits d’appartement d’environ 123 m² (NEN2580 rapport disponible)
- Quatre chambres à coucher de bonne taille
- Grand balcon (env. 3 m²)
- Terrasse sur le toit (env. 10 m²) orientée plein sud
- Syndicat des propriétaires (VVE) composé de 4 membres, cotisation mensuelle de 119,76 €
- Plan de maintenance pluriannuel (MJOP) disponible
- Mise en page flexible à votre goût
- Droit au bail : Loyer foncier annuel de 193,17 €, indexé annuellement. La période actuelle s’étend jusqu’au 30 septembre 2034
- Transfert en bail perpétuel (AB 2016) constaté chez le notaire le 16-06-2022. Le loyer annuel du terrain à compter du 1er octobre 2034 sera de 1 526,91 € hors inflation
- Situé à deux pas du quartier animé du Jordaan
- Étiquette énergétique C
- Permis disponible pour l’occupation partagée par quatre personnes Cette information a été compilée avec le plus grand soin. Cependant, nous n’acceptons aucune responsabilité pour les inexactitudes, l’incomplétude ou autre, ni pour les conséquences qui en découlent. Toutes les mesures et surfaces indiquées sont indicatives. L’acheteur a son propre devoir d’enquêter sur toutes les questions qui lui tiennent à cœur. Le courtier est le conseiller du vendeur concernant cette propriété. Nous vous recommandons de faire appel à un agent immobilier expert (NVM) pour vous aider lors du processus d’achat. Si vous avez des souhaits spécifiques concernant la propriété, nous vous conseillons de les communiquer en temps utile à votre agent d’achat et d’effectuer vos propres recherches. Si vous n’engagez pas de représentant expert, vous êtes considéré comme suffisamment expert par la loi pour superviser toutes les questions importantes. Les conditions générales de NVM s’appliquent. Heerlijk licht en breed opgezet appartement (ca. 123m²) met vier slaapkamers, gelegen in de gezellige Frederik Hendrikbuurt! Aan de voorzijde treft u een balkon met vrij uitzicht, aan de achterzijde een modern aangelegd dakterras gelegen op het zuiden. De woning is naar eigen smaak in te delen en biedt enorm veel privacy door de hoge open ligging. Kortom, een comfortabel appartement in een karakteristiek pand op steenworp afstand van de bruisende binnenstad.Ligging & BereikbaarheidHet appartement is centraal gelegen en is gelegen in een rustige straat in de Frederik Hendrikbuurt. Deze buurt is gebouwd in het laatste kwart van de 19e eeuw en ligt tussen de Singelgracht en de Kostverlorenvaart. In de directe omgeving bevindt zich een breed scala aan buurtwinkels, een grote supermarkt, diverse basisscholen, het Marnixbad en de gezellige Jordaan. Ook het Westerpark ligt op loopafstand, waar het hele jaar door culturele evenementen plaatsvinden. Het park kenmerkt zich door een overvloed aan groen en water. Via de Haarlemmerweg of de Jan van Galenstraat is er een goede aansluiting op de ring A10. Ook de aansluiting op het openbaar vervoer is uitstekend, diverse tramlijnen en busverbindingen bevinden zich op loopafstand.IndelingEntree gelegen op de tweede verdiepingDerde verdiepingVia het trappenhuis komt u op de royale overloop, die toegang biedt tot de lichte woonkamer met grote raampartijen en een zwarte marmeren schouw. Vanuit de woonkamer bereikt u direct de eerste slaapkamer aan de voorzijde van de woning. Dankzij de plafondhoge ramen wordt deze kamer voorzien van veel natuurlijk licht en heeft u toegang tot het brede balkon. De muur tussen de woonkamer en de slaapkamer is niet dragend, waardoor u deze eenvoudig kunt verwijderen om de woonkamer aanzienlijk te vergroten. De tweede slaapkamer ligt aan de achterzijde van de woning en biedt een mooi uitzicht op de groene binnentuin. De keuken is uitgerust met diverse inbouwapparatuur, zoals een 5-pits gasfornuis met afzuigkap, een ruime oven en een vaatwasser. Daarnaast is er voldoende ruimte om extra kastruimte of een bargedeelte te creëren. Op de derde verdieping vindt u een ruime garderobekast, een separaat toilet met fontein en de meterkast.Vierde verdiepingOp de vierde verdieping en tevens de bovenste verdieping van het pand bevinden zich de derde en vierde slaapkamer. Beide ruimtes geven bijzonder veel sfeer door de constructie van het pand die hier mooi naar voren komt. De badkamer aan de voorzijde van de woning bestaat uit een ligbad, inloopdouche en wastafel. Aan de achterzijde vindt u het heerlijke dakterras waar u door de Zuidelijke ligging de gehele dag kunt genieten van de zon!Zaagmolenstraat
Hier staat houtzaagmolen De Otter, dit is de naam van een houtzaagmolen in Amsterdam-West aan de Kostverlorenvaart. Deze molen is de laatste overgebleven van een grote groep zaagmolens die tussen de 17e eeuw en eind 19e eeuw ten westen van de Buitensingelgracht stonden. Omstreeks 1900 is hier de Frederik Hendrikbuurt gebouwd.Bijzonderheden:
- Appartementsrecht van ca. 123 m² (NEN2580 rapport aanwezig)
- Vier goed bemeten slaapkamers
- Breed balkon (ca. 3 m²)
- Dakterras (ca. 10 m²) gelegen op het Zuiden
- VVE bestaande uit 4 leden, €119,76 maandelijkse bijdrage
- MJOP aanwezig
- Naar eigen smaak in te delen
- Recht van erfpacht: De jaarcanon bedraagt €193,17 met een jaarlijkse indexering. Huidig tijdvak loopt t/m 30 september 2034
- Overstap eeuwigdurende erfpacht (AB 2016) vastgelegd bij de notaris op 16-06-2022. Jaarcanon per 1 oktober 2034 bedraagt €1.526,91 exclusief inflatie
- Gelegen op steenworp afstand van de bruisende Jordaan
- Energielabel C
- Woningdeler vergunning voor vier personen beschikbaarDeze informatie is door ons met de nodige zorgvuldigheid samengesteld. Onzerzijds wordt echter geen enkele aansprakelijkheid aanvaard voor enige onvolledigheid, onjuistheid of anderszins, dan wel de gevolgen daarvan. Alle opgegeven maten en oppervlakten zijn indicatief. Koper heeft zijn eigen onderzoeksplicht naar alle zaken die voor hem of haar van belang zijn. Met betrekking tot deze woning is de makelaar adviseur van verkoper. Wij adviseren u een deskundige (NVM-)makelaar in te schakelen die u begeleidt bij het aankoopproces. Indien u specifieke wensen heeft omtrent de woning, adviseren wij u deze tijdig kenbaar te maken aan uw aankopend makelaar en hiernaar zelfstandig onderzoek te (laten) doen. Indien u geen deskundige vertegenwoordiger in-schakelt, acht u zich volgens de wet deskundige genoeg om alle zaken die van belang zijn te kun-nen overzien. Van toepassing zijn de NVM voorwaarden. This delightful, spacious apartment (approx. 123m²) with four bedrooms is located in the charming Frederik Hendrikbuurt! At the front, you’ll find a balcony with an unobstructed view, while at the rear, there’s a modern, south-facing rooftop terrace. The apartment can be arranged to your own taste and offers plenty of privacy due to its elevated and open layout. In short, a comfortable apartment in a characteristic building just a stone’s throw away from the vibrant city center.
Location & AccessibilityThe apartment is centrally located on a quiet street in the Frederik Hendrikbuurt. This neighborhood was built in the last quarter of the 19th century and lies between the Singelgracht and the Kostverlorenvaart. The immediate area offers a wide range of local shops, a large supermarket, several primary schools, the Marnix swimming pool, and the lively Jordaan district. The Westerpark is also within walking distance, where cultural events take place year-round. The park is characterized by an abundance of greenery and water. There’s easy access to the A10 ring road via the Haarlemmerweg or Jan van Galenstraat. Public transport connections are excellent, with several tram and bus lines within walking distance.LayoutEntrance on the second floorThird floorVia the stairwell, you reach the spacious landing, which provides access to the bright living room with large windows and a black marble fireplace. From the living room, you can access the first bedroom at the front of the apartment. Thanks to the floor-to-ceiling windows, this room enjoys plenty of natural light and offers access to the wide balcony. The wall between the living room and the bedroom is non-load-bearing, allowing you to easily remove it to significantly enlarge the living room. The second bedroom is located at the rear of the apartment and offers a lovely view of the green courtyard. The kitchen is equipped with various built-in appliances, such as a 5-burner gas stove with extractor hood, a large oven, and a dishwasher. Additionally, there’s plenty of space to add extra storage or a breakfast bar. On the third floor, you'll also find a spacious wardrobe, a separate toilet with a sink, and the utility closet.Fourth floorOn the fourth and top floor of the building, you’ll find the third and fourth bedrooms. Both rooms exude a lot of charm, thanks to the building's structure, which is beautifully showcased here. The bathroom at the front of the apartment features a bathtub, a walk-in shower, and a sink. At the rear, you’ll find the delightful rooftop terrace, where you can enjoy the sun all day long due to its southern exposure.
ZaagmolenstraatHere stands De Otter, a wood sawmill located in Amsterdam-West along the Kostverlorenvaart. This mill is the last remaining one of a large group of sawmills that stood west of the Buitensingelgracht between the 17th century and the end of the 19th century. Around 1900, the Frederik Hendrikbuurt was built here.
Particulars:- Apartment rights of approx. 123 m² (NEN2580 report available)
- Four well-sized bedrooms
- Wide balcony (approx. 3 m²)
- Rooftop terrace (approx. 10 m²) facing south
- Homeowners association (VVE) consisting of 4 members, €119.76 monthly contribution
- Multi-Year Maintenance Plan (MJOP) available
- Flexible layout to your own taste
- Leasehold rights: Annual ground rent of €193.17, indexed yearly. Current period runs until September 30, 2034
- Transfer to perpetual leasehold (AB 2016) recorded at the notary on 16-06-2022. Annual ground rent from October 1, 2034, will be €1,526.91 excluding inflation
- Located a stone's throw away from the lively Jordaan district
- Energy label C
- Permit available for shared occupancy by four individualsThis information has been compiled with the utmost care. However, we do not accept any liability for any inaccuracies, incompleteness, or otherwise, or for the consequences thereof. All stated measurements and surfaces are indicative. The buyer has their own duty to investigate all matters of importance to them. The broker is the seller's advisor concerning this property. We recommend hiring an expert (NVM) real estate agent to assist you during the purchasing process. If you have specific wishes regarding the property, we advise you to communicate these in a timely manner to your purchasing agent and conduct your own research. If you do not hire an expert representative, you are considered to be sufficiently expert by law to oversee all matters of importance. NVM terms and conditions apply. Αυτό το υπέροχο, ευρύχωρο διαμέρισμα (περίπου 123μ²) με τέσσερα υπνοδωμάτια βρίσκεται στο γοητευτικό Frederik Hendrikbuurt! Στο μπροστινό μέρος θα βρείτε ένα μπαλκόνι με ανεμπόδιστη θέα, ενώ στο πίσω μέρος υπάρχει μια μοντέρνα βεράντα στον τελευταίο όροφο με νότιο προσανατολισμό. Το διαμέρισμα μπορεί να διαμορφωθεί σύμφωνα με το δικό σας γούστο και προσφέρει άφθονη ιδιωτικότητα λόγω της υπερυψωμένης και ανοιχτής διαρρύθμισής του. Με λίγα λόγια, ένα άνετο διαμέρισμα σε ένα χαρακτηριστικό κτίριο σε απόσταση αναπνοής από το ζωντανό κέντρο της πόλης.
Τοποθεσία & Προσβασιμότητα Το διαμέρισμα βρίσκεται σε κεντρική τοποθεσία σε έναν ήσυχο δρόμο στο Frederik Hendrikbuurt. Αυτή η γειτονιά χτίστηκε το τελευταίο τέταρτο του 19ου αιώνα και βρίσκεται μεταξύ του Singelgracht και του Kostverlorenvaart. Η άμεση περιοχή προσφέρει ένα ευρύ φάσμα τοπικών καταστημάτων, ένα μεγάλο σούπερ μάρκετ, πολλά δημοτικά σχολεία, την πισίνα Marnix και τη ζωντανή περιοχή Jordaan. Το Westerpark βρίσκεται επίσης σε κοντινή απόσταση με τα πόδια, όπου πραγματοποιούνται πολιτιστικές εκδηλώσεις όλο το χρόνο. Το πάρκο χαρακτηρίζεται από αφθονία πρασίνου και νερού. Υπάρχει εύκολη πρόσβαση στον περιφερειακό δρόμο Α10 μέσω της Haarlemmerweg ή της Jan van Galenstraat. Οι δημόσιες συγκοινωνιακές συνδέσεις είναι εξαιρετικές, με αρκετές γραμμές τραμ και λεωφορείων σε κοντινή απόσταση. Διαρρύθμιση Είσοδος στον δεύτερο όροφο Τρίτος όροφος Μέσω του κλιμακοστασίου, φτάνετε στο ευρύχωρο πλατύσκαλο, το οποίο παρέχει πρόσβαση στο φωτεινό σαλόνι με μεγάλα παράθυρα και τζάκι από μαύρο μάρμαρο. Από το σαλόνι, μπορείτε να έχετε πρόσβαση στο πρώτο υπνοδωμάτιο στο μπροστινό μέρος του διαμερίσματος. Χάρη στα παράθυρα από το δάπεδο μέχρι την οροφή, αυτό το δωμάτιο απολαμβάνει άπλετο φυσικό φως και προσφέρει πρόσβαση στο μεγάλο μπαλκόνι. Ο τοίχος μεταξύ του καθιστικού και της κρεβατοκάμαρας είναι μη φέρων, επιτρέποντάς σας να το αφαιρέσετε εύκολα για να μεγεθύνετε σημαντικά το σαλόνι. Το δεύτερο υπνοδωμάτιο βρίσκεται στο πίσω μέρος του διαμερίσματος και προσφέρει υπέροχη θέα στην καταπράσινη αυλή. Η κουζίνα είναι εξοπλισμένη με διάφορες εντοιχισμένες συσκευές, όπως σόμπα αερίου 5 καυστήρων με απορροφητήρα, μεγάλο φούρνο και πλυντήριο πιάτων. Επιπλέον, υπάρχει αρκετός χώρος για να προσθέσετε επιπλέον αποθηκευτικό χώρο ή μπαρ πρωινού. Στον τρίτο όροφο, θα βρείτε επίσης μια ευρύχωρη ντουλάπα, ξεχωριστή τουαλέτα με νεροχύτη και τη βοηθητική ντουλάπα. Τέταρτος όροφος Στον τέταρτο και τελευταίο όροφο του κτιρίου, θα βρείτε το τρίτο και τέταρτο υπνοδωμάτιο. Και τα δύο δωμάτια αποπνέουν πολλή γοητεία, χάρη στη δομή του κτιρίου, η οποία παρουσιάζεται όμορφα εδώ. Το μπάνιο στο μπροστινό μέρος του διαμερίσματος διαθέτει μπανιέρα, καμπίνα ντους και νιπτήρα. Στο πίσω μέρος, θα βρείτε την υπέροχη βεράντα του τελευταίου ορόφου, όπου μπορείτε να απολαύσετε τον ήλιο όλη την ημέρα λόγω της νότιας έκθεσής της.
Zaagmolenstraat Εδώ βρίσκεται το De Otter, ένα πριονιστήριο ξύλου που βρίσκεται στο Άμστερνταμ-δυτικά κατά μήκος του Kostverlorenvaart. Αυτός ο μύλος είναι ο τελευταίος εναπομείνας από μια μεγάλη ομάδα πριονιστηρίων που βρισκόταν δυτικά του Buitensingelgracht μεταξύ του 17ου αιώνα και του τέλους του 19ου αιώνα. Γύρω στο 1900, το Frederik Hendrikbuurt χτίστηκε εδώ.
Στοιχεία: - Δικαιώματα διαμερίσματος περίπου 123 m² (NEN2580 διαθέσιμη έκθεση)
- Τέσσερα μεγάλα υπνοδωμάτια
- Μεγάλο μπαλκόνι (περίπου 3 τ.μ.)
- Βεράντα στον τελευταίο όροφο (περίπου 10 m²) με νότιο προσανατολισμό
- Ένωση ιδιοκτητών σπιτιού (VVE) αποτελούμενη από 4 μέλη, €119,76 μηνιαία εισφορά
- Διατίθεται πολυετές πρόγραμμα συντήρησης (MJOP)
- Ευέλικτη διάταξη σύμφωνα με το δικό σας γούστο
- Δικαιώματα μίσθωσης: Ετήσιο έγγειο μίσθωμα €193,17, τιμαριθμοποιημένο ετησίως. Η τρέχουσα περίοδος διαρκεί έως τις 30 Σεπτεμβρίου 2034
- Μεταβίβαση σε διαρκή μίσθωση (ΑΒ 2016) καταχωρήθηκε στον συμβολαιογράφο στις 16-06-2022. Το ετήσιο ενοίκιο εδάφους από την 1η Οκτωβρίου 2034 θα είναι €1.526,91 χωρίς πληθωρισμό
- Βρίσκεται σε απόσταση αναπνοής από τη ζωντανή περιοχή Jordaan
- Ενεργειακή ετικέτα C
- Άδεια διαθέσιμη για κοινή χρήση από τέσσερα άτομα Αυτές οι πληροφορίες έχουν συγκεντρωθεί με τη μέγιστη προσοχή. Ωστόσο, δεν αποδεχόμαστε καμία ευθύνη για τυχόν ανακρίβειες, ατέλειες ή άλλως, ή για τις συνέπειες αυτών. Όλες οι αναφερόμενες μετρήσεις και επιφάνειες είναι ενδεικτικές. Ο αγοραστής έχει το δικό του καθήκον να διερευνήσει όλα τα θέματα που είναι σημαντικά για αυτόν. Ο μεσίτης είναι ο σύμβουλος του πωλητή σχετικά με αυτό το ακίνητο. Σας συνιστούμε να προσλάβετε έναν ειδικό κτηματομεσίτη (NVM) για να σας βοηθήσει κατά τη διαδικασία αγοράς. Εάν έχετε συγκεκριμένες επιθυμίες σχετικά με το ακίνητο, σας συμβουλεύουμε να τις κοινοποιήσετε εγκαίρως στον αντιπρόσωπο αγορών σας και να πραγματοποιήσετε τη δική σας έρευνα. Εάν δεν προσλάβετε εκπρόσωπο εμπειρογνώμονα, θεωρείστε επαρκώς ειδικός από το νόμο για να επιβλέπετε όλα τα σημαντικά θέματα. Ισχύουν όροι και προϋποθέσεις NVM. Questo delizioso e spazioso appartamento (ca. 123 m²) con quattro camere da letto si trova nell'affascinante quartiere Frederik Hendrikbuurt! Nella parte anteriore si trova un balcone con vista libera, mentre nella parte posteriore si trova una moderna terrazza panoramica esposta a sud. L'appartamento può essere organizzato secondo i propri gusti e offre molta privacy grazie alla sua disposizione rialzata e aperta. Insomma, un comodo appartamento in un caratteristico palazzo a due passi dal vivace centro cittadino.
Posizione e accessibilità L'appartamento è situato in posizione centrale in una strada tranquilla nel Frederik Hendrikbuurt. Questo quartiere è stato costruito nell'ultimo quarto del 19 ° secolo e si trova tra il Singelgracht e il Kostverlorenvaart. La zona circostante offre una vasta gamma di negozi locali, un grande supermercato, diverse scuole elementari, la piscina Marnix e il vivace quartiere Jordaan. Anche il Westerpark è raggiungibile a piedi, dove si svolgono eventi culturali tutto l'anno. Il parco è caratterizzato da un'abbondanza di verde e acqua. La tangenziale A10 è facilmente raggiungibile tramite Haarlemmerweg o Jan van Galenstraat. I collegamenti con i mezzi pubblici sono eccellenti, con diverse linee di tram e autobus raggiungibili a piedi. Layout Ingresso al secondo piano Terzo piano Tramite il vano scala si raggiunge lo spazioso pianerottolo, dal quale si accede al luminoso soggiorno con ampie vetrate e camino in marmo nero. Dal soggiorno si accede alla prima camera da letto nella parte anteriore dell'appartamento. Grazie alle vetrate a tutta altezza, questa camera gode di molta luce naturale e offre l'accesso all'ampio balcone. La parete tra il soggiorno e la camera da letto è non portante, consentendo di rimuoverla facilmente per ingrandire notevolmente il soggiorno. La seconda camera da letto si trova sul retro dell'appartamento e offre una splendida vista sul cortile verde. La cucina è dotata di vari elettrodomestici da incasso, come un fornello a gas a 5 fuochi con cappa aspirante, un grande forno e una lavastoviglie. Inoltre, c'è molto spazio per aggiungere ulteriore spazio o un bar per la colazione. Al terzo piano si trovano anche un ampio armadio, una toilette separata con lavandino e il ripostiglio. Quarto piano Al quarto e ultimo piano dell'edificio si trovano la terza e la quarta camera da letto. Entrambe le camere emanano molto fascino, grazie alla struttura dell'edificio, che qui è splendidamente messa in mostra. Il bagno nella parte anteriore dell'appartamento dispone di vasca, cabina doccia e lavandino. Sul retro si trova la deliziosa terrazza sul tetto, dove si può godere del sole tutto il giorno grazie alla sua esposizione a sud.
Zaagmolenstraat Qui sorge De Otter, una segheria di legno situata ad Amsterdam-West lungo la Kostverlorenvaart. Questo mulino è l'ultimo rimasto di un grande gruppo di segherie che si trovavano a ovest del Buitensingelgracht tra il XVII secolo e la fine del XIX secolo. Intorno al 1900 qui fu costruito il Frederik Hendrikbuurt.
Particolari: - Diritti di appartamento di circa 123 m² (NEN2580 rapporto disponibile)
- Quattro camere da letto di buone dimensioni
- Ampio balcone (ca. 3 m²)
- Terrazza sul tetto (ca. 10 m²) esposta a sud
- Associazione dei proprietari di case (VVE) composta da 4 membri, contributo mensile di 119,76 €
- Piano di manutenzione pluriennale (MJOP) disponibile
- Layout flessibile secondo i propri gusti
- Diritti di enfiteuticità: Canone annuo di 193,17 euro, indicizzato annualmente. Il periodo attuale dura fino al 30 settembre 2034
- Passaggio in locazione perpetua (AB 2016) registrato presso il notaio il 16-06-2022. L'affitto annuale del terreno a partire dal 1° ottobre 2034 sarà di 1.526,91 euro, esclusa l'inflazione
- Situato a due passi dal vivace quartiere Jordaan
- Etichetta energetica C
- Permesso disponibile per l'occupazione condivisa da quattro persone Queste informazioni sono state compilate con la massima cura. Tuttavia, non ci assumiamo alcuna responsabilità per eventuali imprecisioni, incompletezze o altro, o per le relative conseguenze. Tutte le misure e le superfici indicate sono indicative. L'acquirente ha il proprio dovere di indagare su tutte le questioni importanti per lui. Il broker è il consulente del venditore per quanto riguarda questa proprietà. Ti consigliamo di assumere un agente immobiliare esperto (NVM) per assisterti durante il processo di acquisto. Se avete desideri specifici riguardo all'immobile, vi consigliamo di comunicarli in modo tempestivo al vostro agente di acquisto e di condurre le vostre ricerche. Se non assumi un rappresentante esperto, sei considerato sufficientemente esperto dalla legge per supervisionare tutte le questioni importanti. Si applicano i termini e le condizioni NVM. Diese entzückende, geräumige Wohnung (ca. 123m²) mit vier Schlafzimmern befindet sich im charmanten Frederik Hendrikbuurt! Auf der Vorderseite befindet sich ein Balkon mit freiem Blick, während sich auf der Rückseite eine moderne, nach Süden ausgerichtete Dachterrasse befindet. Die Wohnung kann nach eigenem Geschmack eingerichtet werden und bietet durch ihre erhöhte und offene Aufteilung viel Privatsphäre. Kurz gesagt, eine komfortable Wohnung in einem charakteristischen Gebäude, nur einen Steinwurf vom pulsierenden Stadtzentrum entfernt.
Lage & Erreichbarkeit Die Wohnung liegt zentral in einer ruhigen Straße in der Frederik Hendrikbuurt. Dieses Viertel wurde im letzten Viertel des 19. Jahrhunderts erbaut und liegt zwischen der Singelgracht und der Kostverlorenvaart. In der unmittelbaren Umgebung gibt es eine große Auswahl an lokalen Geschäften, einen großen Supermarkt, mehrere Grundschulen, das Schwimmbad Marnix und das lebhafte Viertel Jordaan. Fußläufig erreichbar ist auch der Westerpark, in dem das ganze Jahr über kulturelle Veranstaltungen stattfinden. Der Park zeichnet sich durch eine Fülle von Grün und Wasser aus. Die Ringstraße A10 ist über den Haarlemmerweg oder die Jan van Galenstraat leicht zu erreichen. Die Anbindung an die öffentlichen Verkehrsmittel ist hervorragend, mehrere Straßenbahn- und Buslinien sind zu Fuß erreichbar. Aufteilung Eingang im zweiten Stock Dritter Stock Über das Treppenhaus gelangen Sie auf den geräumigen Treppenabsatz, von dem aus Sie in das helle Wohnzimmer mit großen Fenstern und einem Kamin aus schwarzem Marmor gelangen. Vom Wohnzimmer aus haben Sie Zugang zum ersten Schlafzimmer an der Vorderseite der Wohnung. Dank der bodentiefen Fenster genießt dieser Raum viel Tageslicht und bietet Zugang zum großen Balkon. Die Wand zwischen dem Wohnzimmer und dem Schlafzimmer ist nicht tragend, so dass Sie sie leicht entfernen können, um das Wohnzimmer erheblich zu vergrößern. Das zweite Schlafzimmer befindet sich im hinteren Teil der Wohnung und bietet einen schönen Blick auf den grünen Innenhof. Die Küche ist mit verschiedenen Einbaugeräten, wie z.B. einem 5-Flammen-Gasherd mit Dunstabzugshaube, einem großen Backofen und einer Spülmaschine ausgestattet. Darüber hinaus gibt es viel Platz, um zusätzlichen Stauraum oder eine Frühstücksbar hinzuzufügen. Im dritten Stock finden Sie außerdem einen geräumigen Kleiderschrank, eine separate Toilette mit Waschbecken und den Hauswirtschaftsschrank. Vierter Stock Im vierten und obersten Stockwerk des Gebäudes befinden sich das dritte und vierte Schlafzimmer. Beide Räume versprühen viel Charme, dank der Struktur des Gebäudes, die hier wunderschön zur Geltung kommt. Das Badezimmer an der Vorderseite des Apartments verfügt über eine Badewanne, eine ebenerdige Dusche und ein Waschbecken. Auf der Rückseite befindet sich die herrliche Dachterrasse, auf der Sie aufgrund ihrer Südausrichtung den ganzen Tag über die Sonne genießen können.
Zaagmolenstraat Hier befindet sich De Otter, ein Holzsägewerk in Amsterdam-West an der Kostverlorenvaart. Diese Mühle ist die letzte verbliebene einer großen Gruppe von Sägewerken, die zwischen dem 17. und dem Ende des 19. Jahrhunderts westlich der Buitensingelgracht standen. Um 1900 wurde hier die Frederik Hendrikbuurt gebaut.
Besonderheiten: - Wohnungsrechte von ca. 123 m² (NEN2580 Bericht vorhanden)
- Vier geräumige Schlafzimmer
- Breiter Balkon (ca. 3 m²)
- Dachterrasse (ca. 10 m²) nach Süden ausgerichtet
- Wohnungseigentümergemeinschaft (VVE) bestehend aus 4 Mitgliedern, monatlicher Beitrag 119,76 €
- Mehrjähriger Wartungsplan (MJOP) verfügbar
- Flexibles Layout nach eigenem Geschmack
- Erbbaurechte: Jährlicher Erbbauzins von 193,17 €, jährlich indexiert. Der aktuelle Zeitraum läuft bis zum 30. September 2034
- Übertragung auf ein unbefristetes Erbbaurecht (AB 2016), eingetragen beim Notar am 16.06.2022. Der jährliche Erbbauzins ab dem 1. Oktober 2034 beträgt 1.526,91 € ohne Inflation
- Nur einen Steinwurf vom lebhaften Viertel Jordaan entfernt
- Energielabel C
- Genehmigung zur Mitbelegung durch vier Personen Diese Informationen wurden mit größter Sorgfalt zusammengestellt. Wir übernehmen jedoch keine Haftung für Ungenauigkeiten, Unvollständigkeiten oder anderweitig oder für die daraus resultierenden Folgen. Alle angegebenen Maße und Oberflächen sind Richtwerte. Der Käufer hat seine eigene Pflicht, alle für ihn wichtigen Angelegenheiten zu untersuchen. Der Makler ist der Berater des Verkäufers in Bezug auf diese Immobilie. Wir empfehlen Ihnen, einen fachkundigen Immobilienmakler (NVM) zu beauftragen, der Sie während des Kaufprozesses unterstützt. Wenn Sie spezielle Wünsche bezüglich der Immobilie haben, empfehlen wir Ihnen, diese rechtzeitig mit Ihrem Einkäufer zu kommunizieren und eigene Nachforschungen anzustellen. Wenn Sie keinen sachverständigen Vertreter beauftragen, gelten Sie gesetzlich als ausreichend sachkundig, um alle wichtigen Angelegenheiten zu überwachen. Es gelten die Allgemeinen Geschäftsbedingungen von NVM. Tento nádherný, prostorný apartmán (cca 123 m²) se čtyřmi ložnicemi se nachází v půvabné čtvrti Frederik Hendrikbuurt! V přední části najdete balkon s nerušeným výhledem, zatímco v zadní části je moderní střešní terasa orientovaná na jih. Apartmán lze zařídit podle vlastního vkusu a díky své vyvýšené a otevřené dispozici nabízí dostatek soukromí. Zkrátka komfortní byt v charakteristické budově jen co by kamenem dohodil od pulzujícího centra města.
Lokalita a dostupnost Byt se nachází v centru klidné ulice ve čtvrti Frederik Hendrikbuurt. Tato čtvrť byla postavena v poslední čtvrtině 19. století a leží mezi Singelgrachtem a Kostverlorenvaart. V bezprostřední blízkosti najdete širokou škálu místních obchodů, velký supermarket, několik základních škol, plavecký bazén Marnix a živou čtvrť Jordaan. V docházkové vzdálenosti je také Westerpark, kde se po celý rok konají kulturní akce. Park se vyznačuje množstvím zeleně a vody. Na silniční okruh A10 se snadno dostanete po silnici Haarlemmerweg nebo Jan van Galenstraat. Spojení veřejnou dopravou je vynikající, v docházkové vzdálenosti je několik tramvajových a autobusových linek. Uspořádání Vchod ve druhém patře Třetí patro Po schodišti se dostanete na prostornou podestu, která poskytuje přístup do světlého obývacího pokoje s velkými okny a krbem z černého mramoru. Z obývacího pokoje se dostanete do první ložnice v přední části apartmánu. Díky francouzským oknům má tento pokoj dostatek přirozeného světla a přístup na široký balkon. Stěna mezi obývacím pokojem a ložnicí je nenosná, takže ji můžete snadno vyjmout a obývací pokoj tak výrazně zvětšit. Druhá ložnice se nachází v zadní části bytu a nabízí krásný výhled do zeleného vnitrobloku. Kuchyňská linka je vybavena různými vestavěnými spotřebiči, jako je plynový sporák s 5 hořáky s digestoří, velká trouba a myčka. Navíc je zde dostatek prostoru pro přidání dalšího úložného prostoru nebo snídaňového baru. Ve třetím patře najdete také prostornou šatní skříň, samostatnou toaletu s umyvadlem a technickou komoru. Čtvrté patro Ve čtvrtém a nejvyšším patře budovy najdete třetí a čtvrtou ložnici. Obě místnosti vyzařují velké kouzlo, a to díky struktuře budovy, která je zde krásně prezentována. V přední části apartmánu je koupelna s vanou, otevřeným sprchovým koutem a umyvadlem. V zadní části najdete nádhernou střešní terasu, kde si díky jižní expozici můžete celý den užívat slunce.
Zaagmolenstraat Zde stojí De Otter, pila na dřevo, která se nachází v Amsterdamu-západně podél Kostverlorenvaart. Tento mlýn je posledním zbývajícím z velké skupiny pil, které stály západně od Buitensingelgrachtu od 17. století do konce 19. století. Kolem roku 1900 zde byl postaven Frederik Hendrikbuurt
Podrobnosti: - Práva na byt cca. 123 m² (NEN2580 zpráva k dispozici)
- Čtyři dobře dimenzované ložnice
- Široký balkon (cca 3 m²)
- Střešní terasa (cca 10 m²) orientovaná na jih
- Sdružení vlastníků domů (VVE) skládající se ze 4 členů, měsíční příspěvek 119,76 €
- K dispozici je víceletý plán údržby (MJOP)
- Flexibilní uspořádání podle vlastního vkusu
- Práva na pronájem: Roční nájemné za půdu ve výši 193,17 EUR, indexováno ročně. Aktuální období platí do 30. září 2034
- Převod do trvalého nájmu (AB 2016) zaznamenaný u notáře dne 16. 6. 2022. Roční nájemné za půdu od 1. října 2034 bude činit 1 526,91 € bez inflace
- Nachází se co by kamenem dohodil od živé čtvrti Jordaan
- Energetický štítek C
- Povolení ke sdílenému obývání čtyřmi osobami Tyto informace byly sestaveny s maximální péčí. Nepřijímáme však žádnou odpovědnost za jakékoli nepřesnosti, neúplnosti nebo jiné nebo za jejich důsledky. Všechny uvedené rozměry a povrchy jsou orientační. Kupující má svou vlastní povinnost prošetřit všechny záležitosti, které jsou pro něj důležité. Makléř je poradcem prodávajícího ohledně této nemovitosti. Doporučujeme najmout si realitního makléře (NVM), který vám pomůže během procesu nákupu. Pokud máte konkrétní přání týkající se nemovitosti, doporučujeme vám je včas sdělit svému nákupčímu a provést vlastní průzkum. Pokud si nenajmete odborného zástupce, jste ze zákona považováni za dostatečně odborného odborníka, abyste mohli dohlížet na všechny důležité záležitosti. Platí smluvní podmínky NVM.