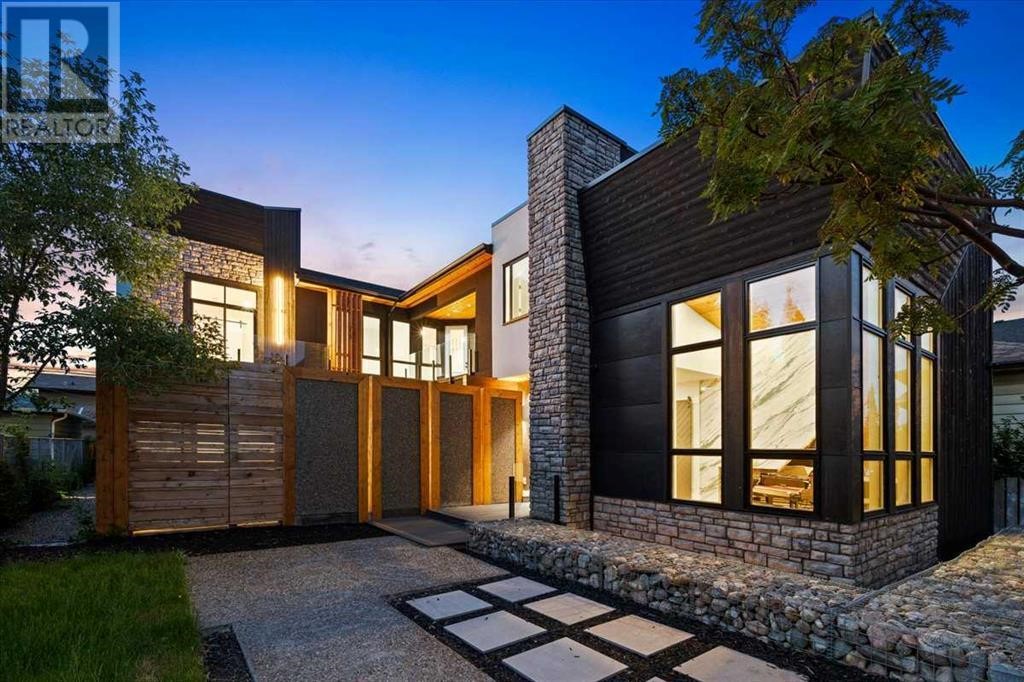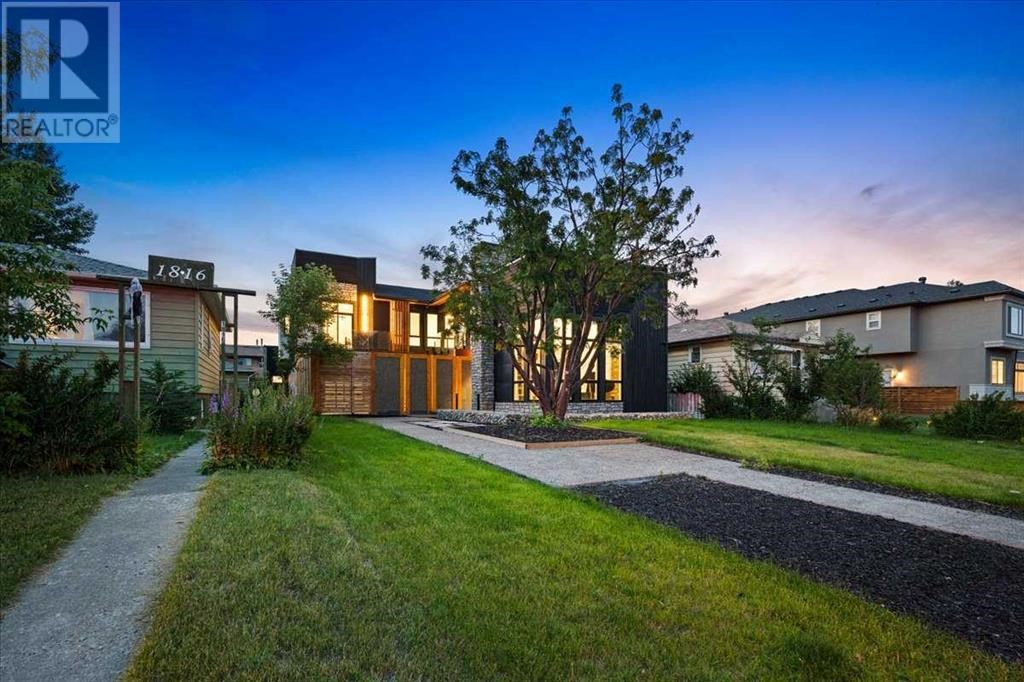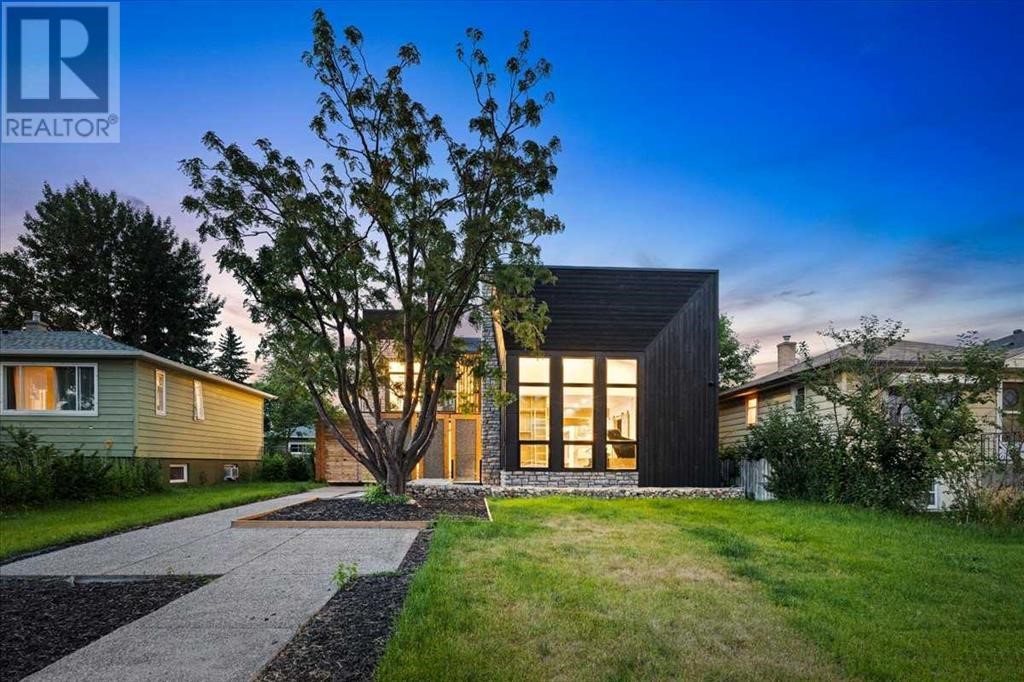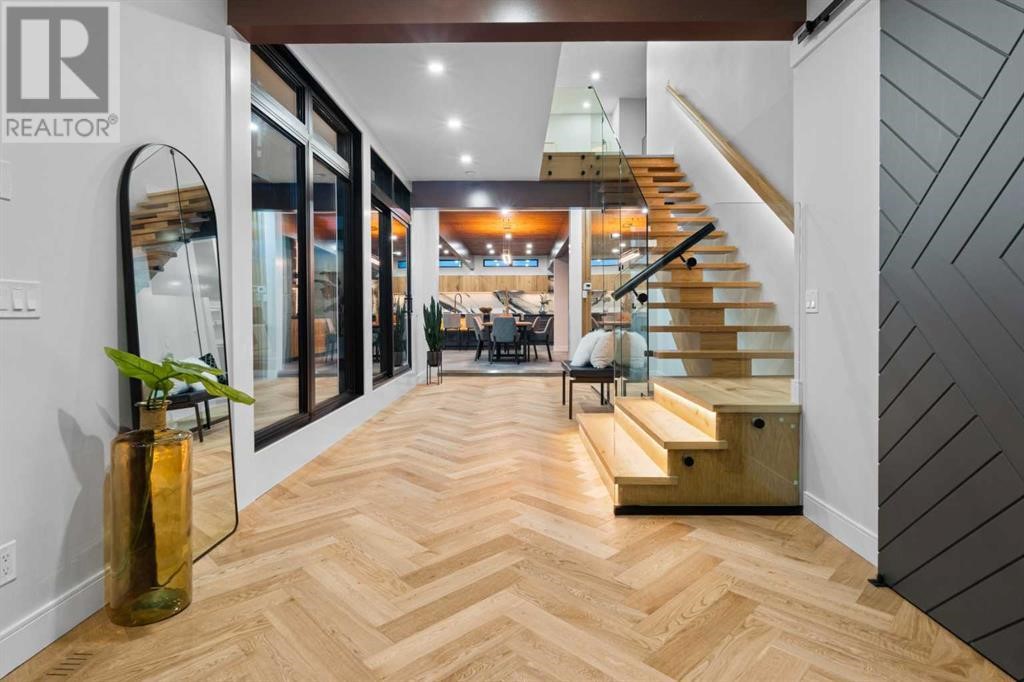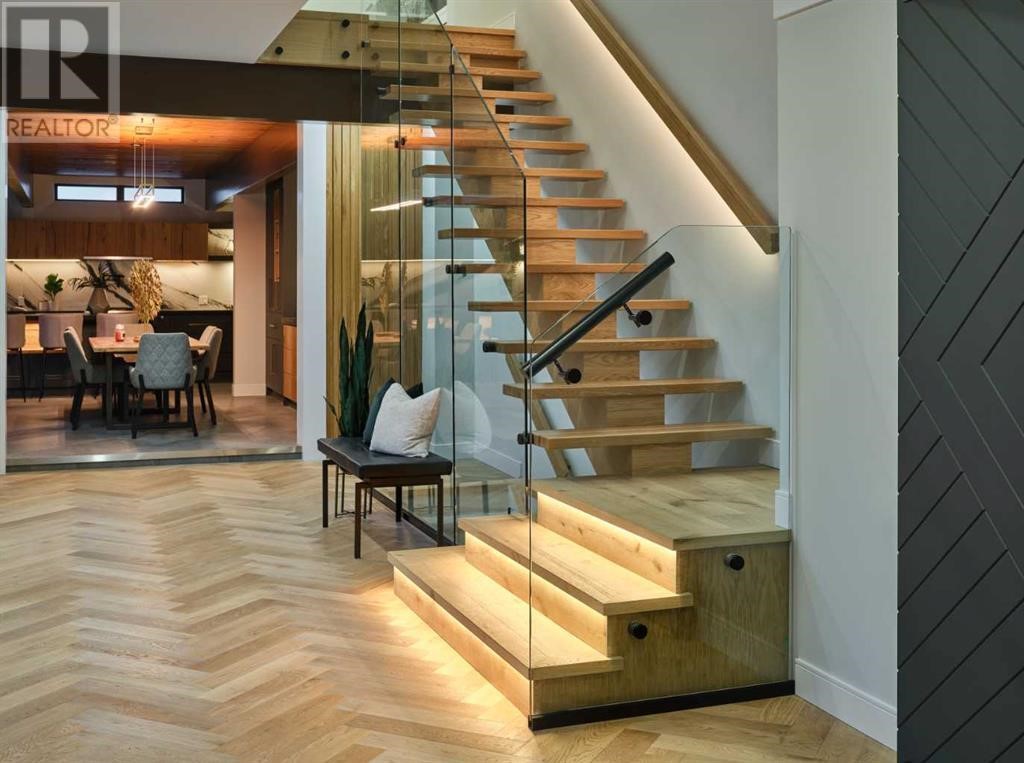КАРТИНКИ ЗАГРУЖАЮТСЯ...
Дом (Продажа)
Ссылка:
EDEN-T100910324
/ 100910324
Recent winner of the prestigious BILD and CHBA awards. Donât miss this one of a kind awarding winning Masterpiece. This stunning 4 bedroom, 3 Full plus 2 half bath home by Calgreen Homes has been meticulously designed; Heart and Soul was poured into this project as is evident in the level of craftsmanship and detail over the 18 months it took to complete. As you step through the grand entrance of this work of art, you are immediately captivated by the open entryway boasting warm hardwood floors showcased in a Herringbone pattern that sets the tone for the opulence within. The sunken living room immediately to your right entices you to sit and relax while enjoying your cozy, yet modern designed fireplace that invites warmth and elegance into the space. The high-end architecture features continues its level of detail and craftsmanship with a warm cedar panel ceiling and exposed beams that leads from the dining area into the kitchen. A sleek glass showcase stairwell features seamless glass panels, providing an open and modern aesthetic. Warm undermount LED lighting illuminates the stairs and railing, creating an inviting ambiance with a touch of contemporary elegance. The open concept main floor plan seamlessly connects the living and dining areas that continue to your elegant kitchen. A rare European imported porcelain tile panel in fossil pattern opposite the dining area grabs your attention at every angle. Indulge in culinary excellence with the kitchen island as its centerpiece, surrounded by a top-tier JennAir cooking and refrigeration package. Infloor heating was integrated into the existing tile surrounding the kitchen and living area, complemented by triple-paned large windows & sliding doors, maximizing natural light to enhance overall efficiency and comfort. Completing the main floor, a 2nd Family Room with a 2nd Showcase Fireplace, a mud room lined with custom built storage, a stunning half bath and a rare ATTACHED double garage. The Upper Level continues th e impeccable modern design with 4 bedrooms. The spa inspired ensuite in the Owners Retreat shouts peace and tranquility with a pragmatic theme highlighted by His & Her sinks, a grand walk in closet with LED undermount lighting, steam shower and deep soaker tub. A rare gem in this home lies in the form of the private 4th bedroom, nestled in its own wing, only accessible from the second level balcony, yet seamlessly attached to the home, complete with its own ensuite. The finished lower features an inviting space where your family and guests can enjoy movies or sports nights together complimented by a full wet bar and the second half bath. Indulge in the charm of the private front courtyard, an ideal space for leisurely gatherings with guests. This residence redefines luxury living, offering an unmatched fusion of sophistication and thoughtful design. A true example of architectural brilliance and thoughtful design, where every detail harmonizes to create a truly extraordinary living experience. (id:57238)
Показать больше
Показать меньше
Recent winner of the prestigious BILD and CHBA awards. Donât miss this one of a kind awarding winning Masterpiece. This stunning 4 bedroom, 3 Full plus 2 half bath home by Calgreen Homes has been meticulously designed; Heart and Soul was poured into this project as is evident in the level of craftsmanship and detail over the 18 months it took to complete. As you step through the grand entrance of this work of art, you are immediately captivated by the open entryway boasting warm hardwood floors showcased in a Herringbone pattern that sets the tone for the opulence within. The sunken living room immediately to your right entices you to sit and relax while enjoying your cozy, yet modern designed fireplace that invites warmth and elegance into the space. The high-end architecture features continues its level of detail and craftsmanship with a warm cedar panel ceiling and exposed beams that leads from the dining area into the kitchen. A sleek glass showcase stairwell features seamless glass panels, providing an open and modern aesthetic. Warm undermount LED lighting illuminates the stairs and railing, creating an inviting ambiance with a touch of contemporary elegance. The open concept main floor plan seamlessly connects the living and dining areas that continue to your elegant kitchen. A rare European imported porcelain tile panel in fossil pattern opposite the dining area grabs your attention at every angle. Indulge in culinary excellence with the kitchen island as its centerpiece, surrounded by a top-tier JennAir cooking and refrigeration package. Infloor heating was integrated into the existing tile surrounding the kitchen and living area, complemented by triple-paned large windows & sliding doors, maximizing natural light to enhance overall efficiency and comfort. Completing the main floor, a 2nd Family Room with a 2nd Showcase Fireplace, a mud room lined with custom built storage, a stunning half bath and a rare ATTACHED double garage. The Upper Level continues th e impeccable modern design with 4 bedrooms. The spa inspired ensuite in the Owners Retreat shouts peace and tranquility with a pragmatic theme highlighted by His & Her sinks, a grand walk in closet with LED undermount lighting, steam shower and deep soaker tub. A rare gem in this home lies in the form of the private 4th bedroom, nestled in its own wing, only accessible from the second level balcony, yet seamlessly attached to the home, complete with its own ensuite. The finished lower features an inviting space where your family and guests can enjoy movies or sports nights together complimented by a full wet bar and the second half bath. Indulge in the charm of the private front courtyard, an ideal space for leisurely gatherings with guests. This residence redefines luxury living, offering an unmatched fusion of sophistication and thoughtful design. A true example of architectural brilliance and thoughtful design, where every detail harmonizes to create a truly extraordinary living experience. (id:57238)
Récent lauréat des prestigieux prix BILD et CHBA. Ne manquez pas ce chef-d’œuvre unique en son genre. Cette superbe maison de 4 chambres, 3 complètes et 2 demi-salles de bain de Calgreen Homes a été méticuleusement conçue ; Cœur et âme ont été investis dans ce projet, comme en témoigne le niveau de savoir-faire et de détail au cours des 18 mois qu’il a fallu pour le réaliser. Lorsque vous franchissez la grande entrée de cette œuvre d’art, vous êtes immédiatement captivé par l’entrée ouverte avec des planchers de bois franc chaleureux mis en valeur dans un motif à chevrons qui donne le ton à l’opulence à l’intérieur. Le salon en contrebas immédiatement à votre droite vous invite à vous asseoir et à vous détendre tout en profitant de votre foyer au design confortable et moderne qui invite à la chaleur et à l’élégance dans l’espace. L’architecture haut de gamme continue son niveau de détail et de savoir-faire avec un plafond en panneaux de cèdre chaleureux et des poutres apparentes qui mènent de la salle à manger à la cuisine. Une cage d’escalier élégante en verre est dotée de panneaux de verre sans soudure, offrant une esthétique ouverte et moderne. Un éclairage LED chaleureux sous plan illumine les escaliers et la rampe, créant une ambiance accueillante avec une touche d’élégance contemporaine. Le plan du rez-de-chaussée à aire ouverte relie de manière transparente le salon et la salle à manger qui se prolongent jusqu’à votre élégante cuisine. Un rare panneau de carreaux de porcelaine importé d’Europe à motif fossile en face de la salle à manger attire votre attention sous tous les angles. Laissez-vous tenter par l’excellence culinaire avec l’îlot de cuisine comme pièce maîtresse, entouré d’un ensemble de cuisson et de réfrigération JennAir de haut niveau. Le chauffage au sol a été intégré au carrelage existant entourant la cuisine et le salon, complété par de grandes fenêtres à triple vitrage et des portes coulissantes, maximisant la lumière naturelle pour améliorer l’efficacité et le confort globaux. Complétant le rez-de-chaussée, une 2e salle familiale avec un 2e foyer vitrine, un vestiaire bordé de rangement sur mesure, une superbe demi-salle de bain et un rare garage double attenant. Le niveau supérieur poursuit le design moderne impeccable avec 4 chambres. Le spa inspiré de la salle de bains de la retraite des propriétaires crie la paix et la tranquillité avec un thème pragmatique mis en valeur par des éviers His & Her, un grand dressing avec éclairage LED encastré, une douche à vapeur et une baignoire profonde. Un joyau rare dans cette maison réside dans la forme de la 4ème chambre privée, nichée dans sa propre aile, accessible uniquement depuis le balcon du deuxième niveau, mais parfaitement attachée à la maison, avec sa propre salle de bains. Le niveau inférieur fini dispose d’un espace accueillant où votre famille et vos invités peuvent profiter ensemble de soirées cinéma ou sportives, complétées par un bar complet et la deuxième moitié de la salle de bain. Laissez-vous séduire par le charme de la cour privée, un espace idéal pour se réunir avec des invités. Cette résidence redéfinit la vie de luxe, offrant une fusion inégalée de sophistication et de design réfléchi. Un véritable exemple de génie architectural et de conception réfléchie, où chaque détail s’harmonise pour créer une expérience de vie vraiment extraordinaire. (Réf. : 57238)
Ссылка:
EDEN-T100910324
Страна:
CA
Город:
Calgary
Почтовый индекс:
T2M1H3
Категория:
Жилая
Тип сделки:
Продажа
Тип недвижимости:
Дом
Площадь:
300 м²
Участок:
51 м²
Комнат:
5
Спален:
4
Ванных:
5
ЦЕНЫ ЗА М² НЕДВИЖИМОСТИ В СОСЕДНИХ ГОРОДАХ
| Город |
Сред. цена м2 дома |
Сред. цена м2 квартиры |
|---|---|---|
| Colorado | 453 489 RUB | - |
| California | 502 235 RUB | 446 264 RUB |
| Santa Clara | 863 298 RUB | - |
| Hennepin | 440 468 RUB | - |
| Santa Barbara | 999 726 RUB | - |
| Los Angeles | 715 328 RUB | 628 425 RUB |
| Ventura | 446 526 RUB | - |
| США | 391 839 RUB | 548 135 RUB |
| Missouri | 255 667 RUB | - |
| Riverside | 285 160 RUB | 276 957 RUB |
| Mahou Riviera | 1 967 450 RUB | - |
| Orange | 563 704 RUB | 513 255 RUB |
| Maricopa | 242 666 RUB | - |
| Newport Beach | 1 042 630 RUB | - |
