126 794 870 RUB
109 705 127 RUB
104 743 588 RUB
96 474 358 RUB
104 743 588 RUB
121 282 050 RUB
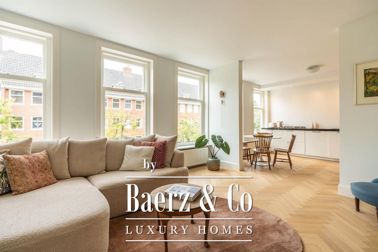
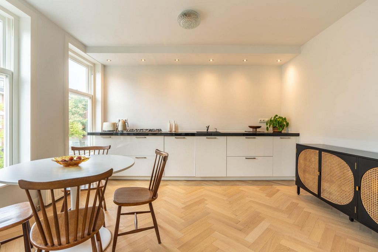
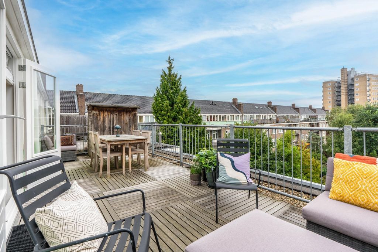
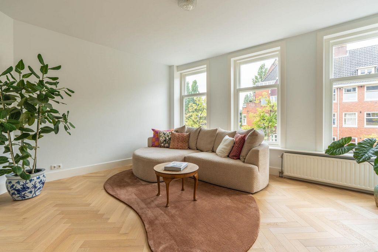
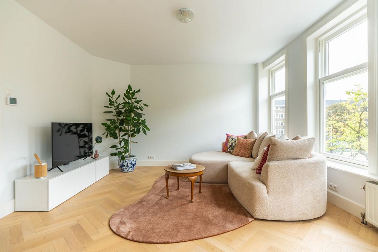
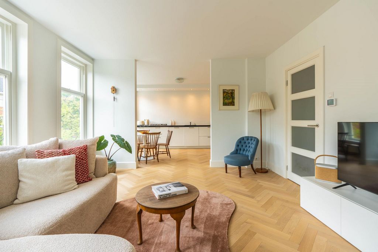
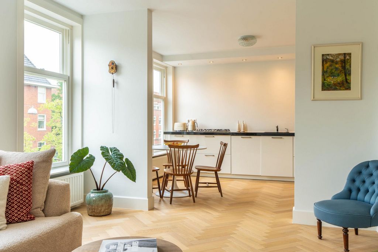

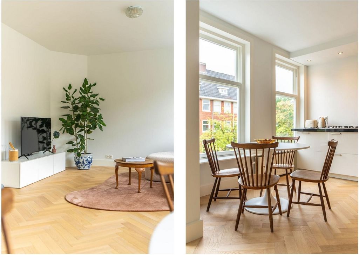
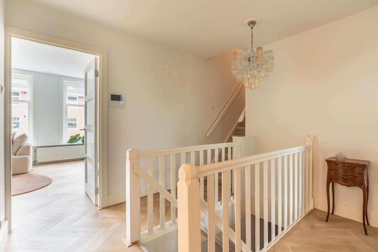
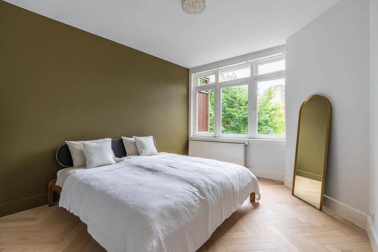
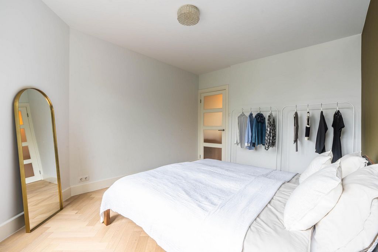
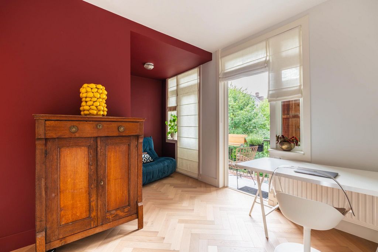
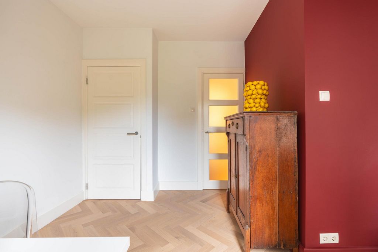
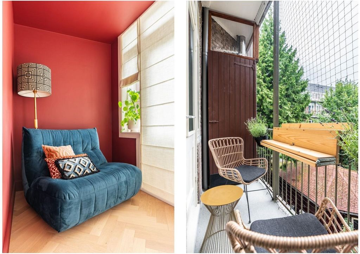
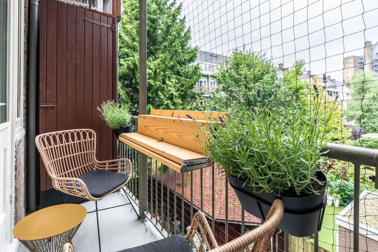
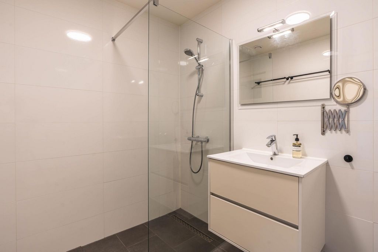
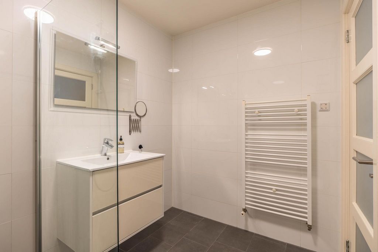
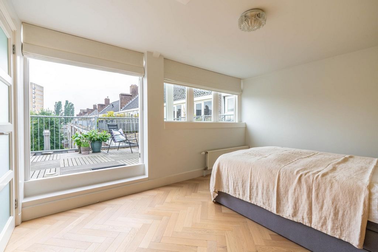
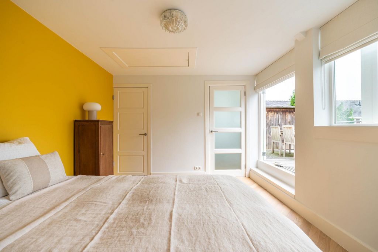
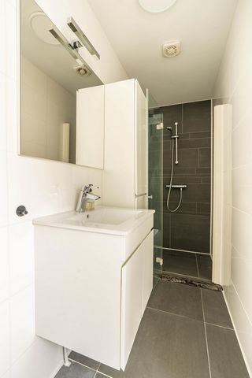
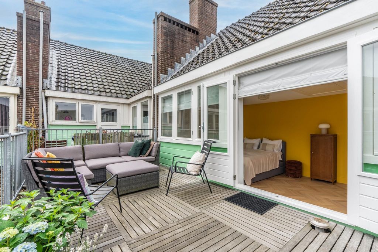
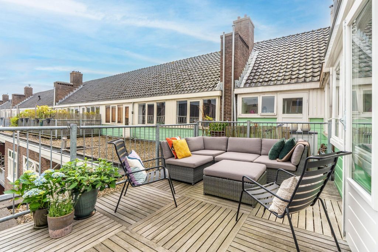
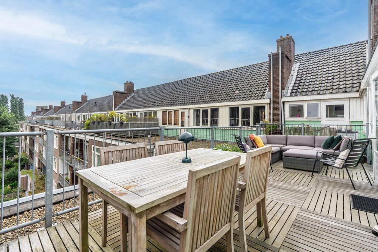
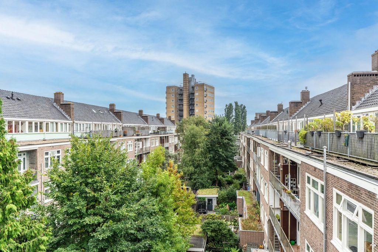
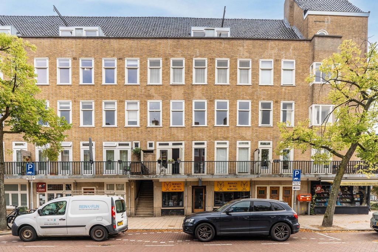
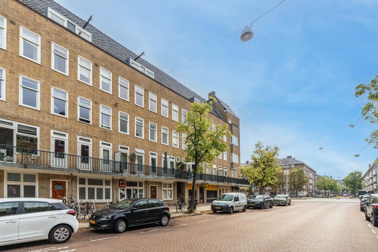
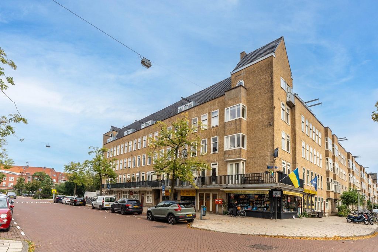
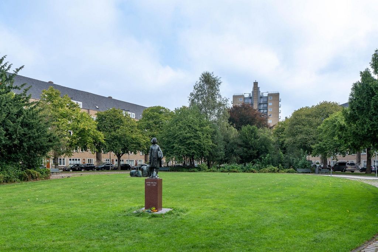
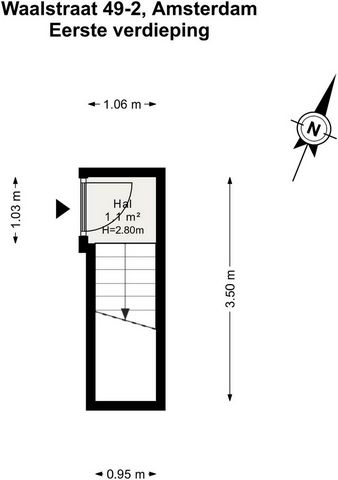
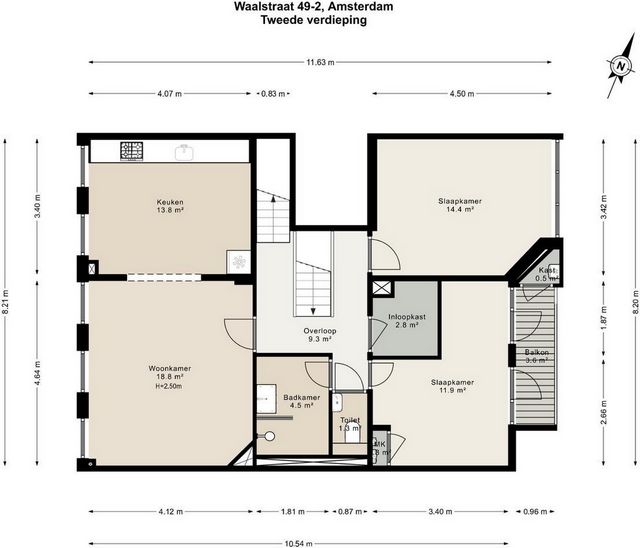
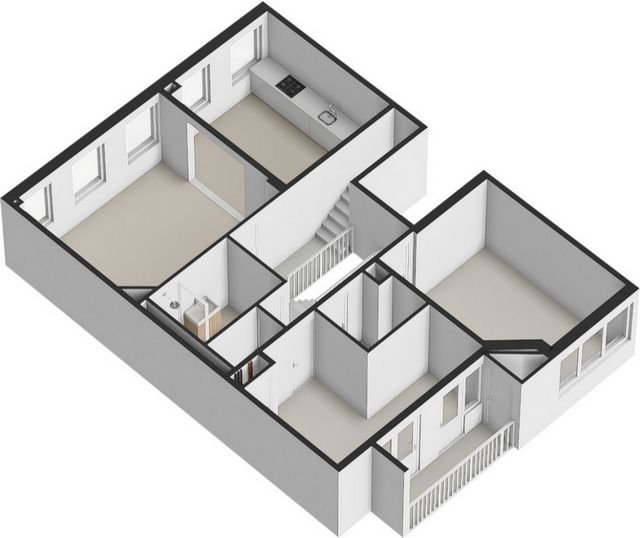
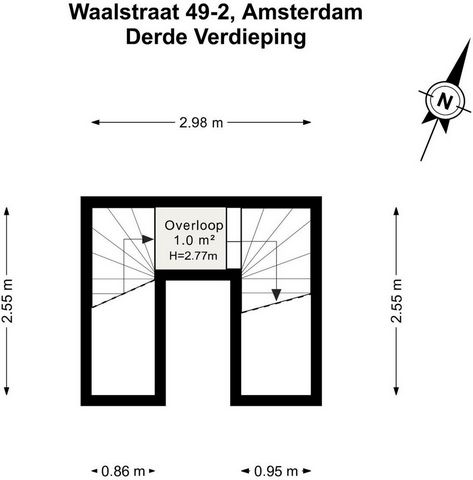
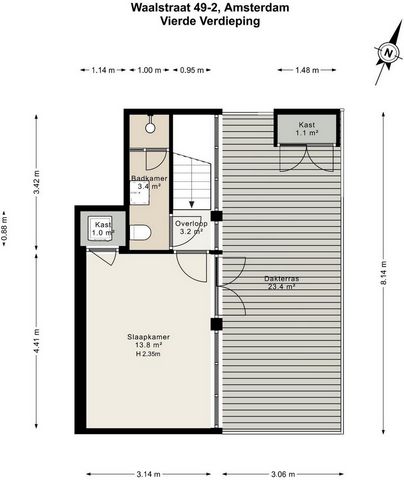
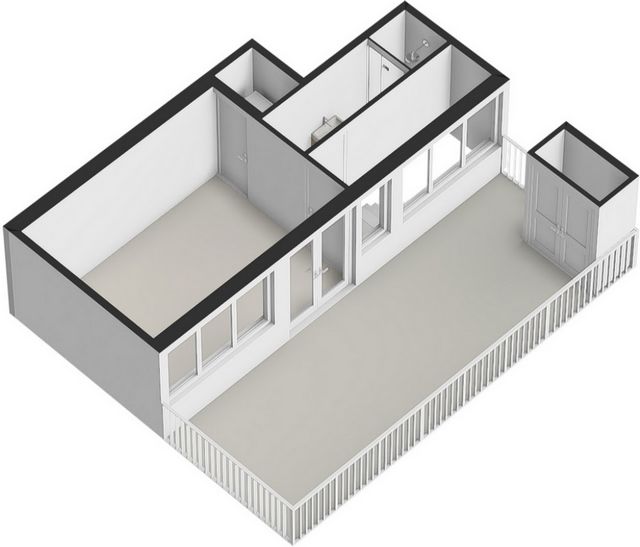
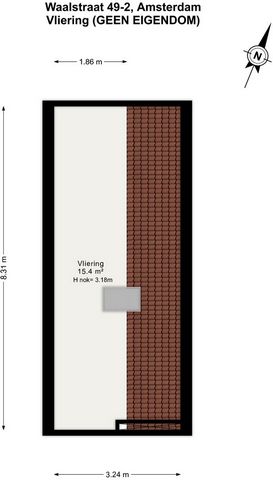

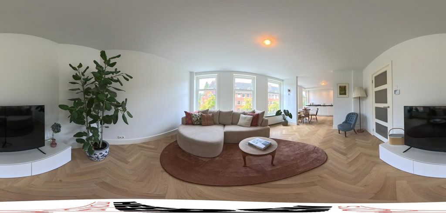
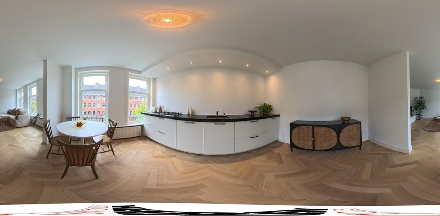
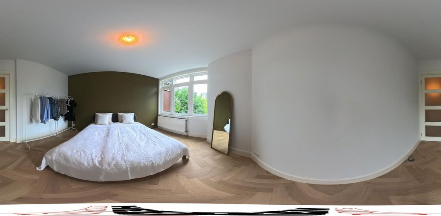
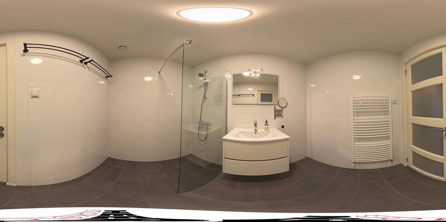
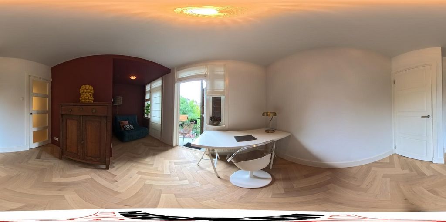
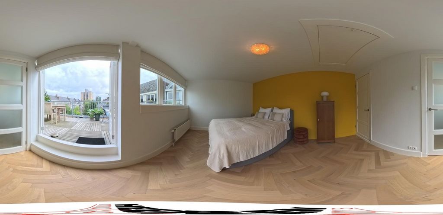
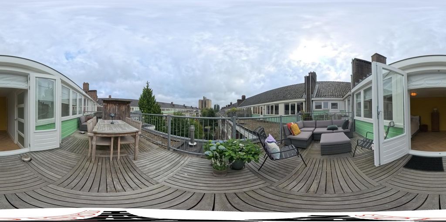
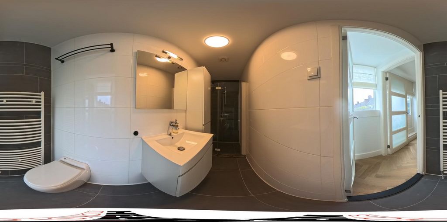
- Renovated in 2023/2024, including window frames and HR++ glass (throughout the property), plastering and (exterior) painting, oak herringbone flooring, plumbing, induction kitchen connection
- Three well-sized bedrooms (approx. 14.4 m², 11.9 m², and 13.8 m²) with the potential to expand to four bedrooms
- Two bathrooms
- Sheltered balcony with additional storage space
- Spacious roof terrace (approx. 23 m²)
- Video intercom
- New leveled floor (2024)
- Ground lease: perpetual leasehold redeemed until March 15, 2055, with an application for transition to everlasting leasehold made on favorable terms, deed signed with the notary on August 19, 2022
- Active and financially healthy HOA professionally managed by Minerva Vastgoedbeheer, MJOP available
- Service costs amount to €276.37 per month
- Project notary: Hartman LMH Notaries
- Loft (approx. 15 m²) for use and accessible from the fourth floor, not owned
- Energy label B
- Built in 1931
- Delivery in consultationThis information has been carefully compiled. However, no liability is accepted for any incompleteness, inaccuracies, or otherwise, or the consequences thereof. All stated measurements and areas are indicative. The buyer has an obligation to investigate all matters that are important to them. With respect to this property, the agent is the advisor to the seller. We recommend engaging a qualified (NVM) real estate agent to assist you with the purchasing process. If you have specific requirements regarding the property, we advise you to communicate these in a timely manner to your purchasing agent and to conduct independent research. If you do not engage a qualified representative, you are considered knowledgeable enough to oversee all relevant matters according to the law. NVM conditions apply. Показать больше Показать меньше Waalstraat 49-2, 1078 BW Amsterdam Apartamento de lujo de aprox. 109 m² en el deseable Rivierenbuurt Esta elegante y luminosa residencia cuenta con tres amplios dormitorios, dos baños modernos, un balcón cubierto y una generosa terraza en la azotea de aproximadamente 23 m². La propiedad fue renovada en 2024 y está totalmente equipada con vidrio HR++, con una etiqueta energética B. Ubicación y accesibilidad Waalstraat está situada en el corazón de la popular Rivierenbuurt, una zona conocida por su diseño espacioso y verde y la arquitectura de la Escuela de Ámsterdam. A poca distancia se encuentran las encantadoras Maasstraat, Rijnstraat y Scheldestraat, que ofrecen una amplia gama de tiendas, tiendas especializadas, opciones gastronómicas e instalaciones deportivas (como la piscina de Miranabad). El río Amstel, el parque Martin Luther King (famoso por el festival anual de teatro De Parade) y el parque Sarphatipark también se encuentran a poca distancia. La mayoría de las escuelas primarias y secundarias están a un corto trayecto en bicicleta. Se puede llegar a De Pijp o al centro de la ciudad en 5 a 10 minutos en bicicleta. En coche, puede llegar a la carretera de circunvalación A10 (salidas s109, s110 y s111) o a la A2 en pocos minutos. Hay varias opciones de transporte público a poca distancia, con las líneas de tranvía 4 y 12 a la vuelta de la esquina. Las estaciones de tren y metro de Ámsterdam Rai, Europaboulevard y Amstel se encuentran a 5 minutos en bicicleta. El aeropuerto de Schiphol está a 15 minutos en transporte público o en coche. Distribución Primera planta La entrada se encuentra en la primera planta, a la que se accede a través de una escalera exterior extra ancha. Segundo piso Se accede a los espacios habitables a través de una escalera que conduce a un rellano central decorado con buen gusto. En la parte delantera de la propiedad, encontrará la sala de estar y la cocina abiertas y luminosas, gracias a los grandes ventanales. Las ventanas y los marcos se reemplazaron por completo en 2024 (vidrio HR++). La cocina cuenta con lavavajillas y fogones de gas de 5 quemadores. También hay una conexión para una placa de inducción, y la cocina tiene potencial de expansión para incluir espacio de almacenamiento adicional, un horno y una combinación de refrigerador / congelador (incorporado). En la parte trasera, encontrará dos amplios dormitorios (aprox. 14,4 m² y aprox. 11,9 m²), uno de los cuales da acceso al acogedor y protegido balcón. El balcón incluye un armario de almacenamiento que alberga la caldera de calefacción central. Situado en el centro del rellano se encuentra el moderno cuarto de baño con ducha a ras de suelo y lavabo con armario. Este baño fue renovado durante el año pasado. También hay un aseo separado con lavabo. Por último, tiene acceso a un vestidor, que se puede personalizar a su gusto. Existe la posibilidad de ampliar esta habitación a un cuarto dormitorio. Cuarto piso Desde el rellano, la escalera conduce al cuarto piso, el último piso del edificio. Este nivel incluye un dormitorio (aprox. 13,8 m²) con un armario empotrado que contiene conexiones para una lavadora y una secadora. El rellano también proporciona acceso a un segundo baño con ducha a ras de suelo, lavabo con armario e inodoro. Desde el dormitorio, también se puede acceder a la buhardilla superior (aprox. 15 m²), que se puede utilizar para almacenamiento adicional. A través de puertas francesas, tiene acceso a la amplia terraza de la azotea de aprox. 23 m², donde puede disfrutar del sol. La terraza está orientada al suroeste y ofrece un amplio espacio tanto para una zona de estar como para una zona de comedor, y también incluye una práctica unidad de almacenamiento. También hay un grifo exterior en la terraza. La pintura exterior se completó recientemente en junio de 2024. Características especiales: - Apartamento derecho de aprox. 109 m² (NEN2580 informe disponible)
- Renovado en 2023/2024, incluyendo marcos de ventanas y vidrio HR++ (en toda la propiedad), enlucido y pintura (exterior), suelo de roble en espiga, fontanería, conexión de cocina de inducción
- Tres dormitorios de buen tamaño (aprox. 14,4 m², 11,9 m² y 13,8 m²) con potencial de ampliación a cuatro dormitorios
- Dos baños
- Balcón cubierto con espacio de almacenamiento adicional
- Amplia terraza en la azotea (aprox. 23 m²)
-Videoportero
- Nueva planta nivelada (2024)
- Arrendamiento de terreno: arrendamiento perpetuo redimido hasta el 15 de marzo de 2055, con solicitud de transición a arrendamiento perpetuo realizada en términos favorables, escritura firmada ante notario el 19 de agosto de 2022
- HOA activa y financieramente saludable administrada profesionalmente por Minerva Vastgoedbeheer, MJOP disponible
- Los costes del servicio ascienden a 276,37 € al mes
- Notario del proyecto: Hartman LMH Notarios
- Buhardilla (aprox. 15 m²) de uso y accesible desde la cuarta planta, no propia
- Etiqueta energética B
- Construido en 1931
- Entrega en consulta: Esta información ha sido cuidadosamente recopilada. Sin embargo, no se acepta ninguna responsabilidad por cualquier incompletitud, inexactitud o de otro tipo, o las consecuencias de los mismos. Todas las medidas y áreas indicadas son orientativas. El comprador tiene la obligación de investigar todos los asuntos que sean importantes para él. Con respecto a esta propiedad, el agente es el asesor del vendedor. Le recomendamos que contrate a un agente inmobiliario cualificado (NVM) para que le ayude con el proceso de compra. Si tiene requisitos específicos con respecto a la propiedad, le recomendamos que los comunique de manera oportuna a su agente de compras y que realice una investigación independiente. Si no contrata a un representante calificado, se considera que tiene el conocimiento suficiente para supervisar todos los asuntos relevantes de acuerdo con la ley. Se aplican las condiciones de NVM. Waalstraat 49-2, 1078 BW Amsterdam Luxuswohnung von ca. 109 m² im begehrten Rivierenbuurt Diese stilvolle und helle Residenz verfügt über drei geräumige Schlafzimmer, zwei moderne Badezimmer, einen geschützten Balkon und eine großzügige Dachterrasse von ca. 23 m². Das Anwesen wurde 2024 renoviert und ist komplett mit HR++-Glas ausgestattet und mit dem Energielabel B ausgezeichnet. Lage & Erreichbarkeit Die Waalstraat befindet sich im Herzen der beliebten Rivierenbuurt, einer Gegend, die für ihre großzügige, grüne Anlage und die Architektur der Amsterdam School bekannt ist. Nur wenige Gehminuten entfernt befinden sich die charmante Maasstraat, die Rijnstraat und die Scheldestraat mit einer großen Auswahl an Geschäften, Fachgeschäften, Restaurants und Sportanlagen (wie dem Schwimmbad Mirandabad). Die Amstel, der Martin-Luther-King-Park (berühmt für das jährliche Theaterfestival De Parade) und der Sarphatipark sind ebenfalls zu Fuß erreichbar. Die meisten Grund- und Sekundarschulen sind nur eine kurze Fahrradtour entfernt. Mit dem Fahrrad erreichen Sie De Pijp oder das Stadtzentrum innerhalb von 5 bis 10 Minuten. Mit dem Auto erreichen Sie innerhalb weniger Minuten die Umgehungsstraße A10 (Ausfahrt s109, s110 und s111) oder die A2. Verschiedene öffentliche Verkehrsmittel sind fußläufig erreichbar, die Straßenbahnlinien 4 und 12 befinden sich gleich um die Ecke. Die Bahnhöfe und U-Bahnhöfe Amsterdam Rai, Europaboulevard und Amstel erreichen Sie mit dem Fahrrad in 5 Minuten. Der Flughafen Schiphol ist 15 Minuten mit öffentlichen Verkehrsmitteln oder dem Auto entfernt. Aufteilung Erster Stock Der Eingang befindet sich im ersten Stock und ist über eine extra breite Außentreppe erreichbar. Zweiter Stock Sie erreichen die Wohnräume über eine Treppe, die zu einem zentralen, geschmackvoll eingerichteten Treppenabsatz führt. An der Vorderseite des Anwesens finden Sie das offene und helle Wohnzimmer und die Küche, die durch die großen Fenster ermöglicht werden. Die Fenster und Rahmen wurden 2024 komplett ausgetauscht (HR++ Glas). Die Küche ist mit einem Geschirrspüler und einem 5-Flammen-Gasherd ausgestattet. Es gibt auch einen Anschluss für ein Induktionskochfeld, und die Küche hat Potenzial für eine Erweiterung um zusätzlichen Stauraum, einen Backofen und eine (eingebaute) Kühl-/Gefrierkombination. Im hinteren Bereich befinden sich zwei geräumige Schlafzimmer (ca. 14,4 m² und ca. 11,9 m²), von denen eines den Zugang zum gemütlichen und geschützten Balkon bietet. Auf dem Balkon befindet sich ein Abstellschrank, in dem sich der Zentralheizungskessel befindet. Zentral vom Treppenabsatz aus gelegen befindet sich das moderne Badezimmer mit ebenerdiger Dusche und Waschbecken mit Schrank. Dieses Badezimmer wurde im vergangenen Jahr renoviert. Es gibt auch eine separate Toilette mit Waschbecken. Schließlich haben Sie Zugang zu einem begehbaren Kleiderschrank, der nach Ihrem Geschmack angepasst werden kann. Es besteht die Möglichkeit, diesen Raum zu einem vierten Schlafzimmer zu erweitern. Vierter Stock Vom Treppenabsatz aus führt die Treppe in den vierten Stock, das oberste Stockwerk des Gebäudes. Auf dieser Ebene befindet sich ein Schlafzimmer (ca. 13,8 m²) mit einem Einbauschrank mit Anschlüssen für Waschmaschine und Trockner. Der Treppenabsatz bietet auch Zugang zu einem zweiten Badezimmer mit ebenerdiger Dusche, Waschbecken mit Schrank und Toilette. Vom Schlafzimmer aus gelangt man auch auf das obere Loft (ca. 15 m²), das für zusätzlichen Stauraum genutzt werden kann. Durch französische Türen haben Sie Zugang auf die weitläufige Dachterrasse von ca. 23 m², auf der Sie die Sonne genießen können. Die Terrasse ist nach Südwesten ausgerichtet und bietet ausreichend Platz für eine Sitzecke und einen Essbereich sowie einen praktischen Stauraum. Auf der Terrasse befindet sich auch ein Wasserhahn im Freien. Der Außenanstrich wurde kürzlich im Juni 2024 abgeschlossen. Besonderheiten: - Wohnungsrecht von ca. 109 m² (NEN2580 Bericht vorhanden)
- Renoviert in 2023/2024, einschließlich Fensterrahmen und HR++-Glas (im gesamten Anwesen), Verputzen und (Außen-)Malerarbeiten, Eichen-Fischgrätboden, Sanitär, Induktionsküchenanschluss
- Drei geräumige Schlafzimmer (ca. 14,4 m², 11,9 m² und 13,8 m²) mit Erweiterungspotenzial auf vier Schlafzimmer
- Zwei Badezimmer
- Überdachter Balkon mit zusätzlichem Stauraum
- Großzügige Dachterrasse (ca. ca. 23 m²)
- Video-Gegensprechanlage
- Neuer nivellierter Boden (2024)
- Erbbaurecht: Erbbaurecht, das bis zum 15. März 2055 zurückgezahlt wird, mit einem Antrag auf Übergang in ein ewiges Erbbaurecht zu günstigen Bedingungen, Unterzeichnung der Notarurkunde am 19. August 2022
- Aktive und finanziell gesunde HOA, die professionell von Minerva Vastgoedbeheer, MJOP zur Verfügung steht
- Die Servicekosten belaufen sich auf 276,37 € pro Monat
- Projektnotar: Hartman LMH Notare
- Loft (ca. 15 m²) zur Nutzung und von der vierten Etage aus zugänglich, nicht im Besitz
- Energielabel B
- Baujahr 1931
- Lieferung in Absprache Diese Informationen wurden sorgfältig zusammengestellt. Es wird jedoch keine Haftung für Unvollständigkeiten, Ungenauigkeiten oder Sonstiges oder die daraus resultierenden Folgen übernommen. Alle angegebenen Maße und Flächen sind Richtwerte. Der Käufer ist verpflichtet, alle für ihn wichtigen Angelegenheiten zu untersuchen. In Bezug auf diese Immobilie ist der Makler der Berater des Verkäufers. Wir empfehlen, einen qualifizierten (NVM) Immobilienmakler zu beauftragen, der Sie beim Kaufprozess unterstützt. Wenn Sie spezielle Anforderungen an die Immobilie haben, empfehlen wir Ihnen, diese rechtzeitig mit Ihrem Einkäufer zu kommunizieren und unabhängige Nachforschungen anzustellen. Wenn Sie keinen qualifizierten Vertreter beauftragen, gelten Sie als sachkundig genug, um alle relevanten Angelegenheiten gemäß dem Gesetz zu überwachen. Es gelten die NVM-Bedingungen. Waalstraat 49-2, 1078 BW Amsterdam Appartamento di lusso di circa 109 m² nel desiderabile Rivierenbuurt Questa residenza elegante e luminosa dispone di tre ampie camere da letto, due bagni moderni, un balcone coperto e una generosa terrazza sul tetto di circa 23 m². La proprietà è stata ristrutturata nel 2024 ed è completamente attrezzata con vetro HR++, che vanta un'etichetta energetica B. Ubicazione e accessibilità Waalstraat si trova nel cuore del famoso Rivierenbuurt, un'area nota per il suo layout spazioso e verde e l'architettura della Scuola di Amsterdam. A pochi passi si trovano le affascinanti Maasstraat, Rijnstraat e Scheldestraat, che offrono una vasta gamma di negozi, negozi specializzati, punti ristoro e impianti sportivi (come la piscina Mirandabad). Il fiume Amstel, il Martin Luther King Park (famoso per l'annuale festival teatrale De Parade) e il Sarphatipark sono raggiungibili a piedi. La maggior parte delle scuole primarie e secondarie sono a breve distanza in bicicletta. È possibile raggiungere De Pijp o il centro città in 5-10 minuti in bicicletta. In auto, è possibile raggiungere la tangenziale A10 (uscite s109, s110 e s111) o la A2 in pochi minuti. Varie opzioni di trasporto pubblico sono raggiungibili a piedi, con le linee del tram 4 e 12 proprio dietro l'angolo. Le stazioni ferroviarie e della metropolitana di Amsterdam Rai, Europaboulevard e Amstel sono raggiungibili in 5 minuti di bicicletta. L'aeroporto di Schiphol è raggiungibile in 15 minuti con i mezzi pubblici o in auto. L'ingresso si trova al primo piano, accessibile tramite una scala esterna extra-large. Secondo piano Si accede agli spazi abitativi tramite una scala che conduce ad un pianerottolo centrale, arredato con gusto. Nella parte anteriore della proprietà, si trovano il soggiorno e la cucina, aperti e luminosi, resi possibili dalle ampie finestre. Le finestre e i telai sono stati completamente sostituiti nel 2024 (vetro HR++). La cucina è dotata di lavastoviglie e fornello a gas a 5 fuochi. C'è anche un collegamento per un piano cottura a induzione e la cucina ha il potenziale per l'espansione per includere ulteriore spazio di archiviazione, un forno e una combinazione frigorifero/congelatore (da incasso). Sul retro si trovano due spaziose camere da letto (circa 14,4 m² e circa 11,9 m²), una delle quali offre l'accesso al balcone accogliente e riparato. Il balcone comprende un armadio che ospita la caldaia per il riscaldamento centralizzato. Situato in posizione centrale rispetto al pianerottolo si trova il bagno moderno con cabina doccia e lavandino con armadio. Questo bagno è stato rinnovato nel corso dell'ultimo anno. C'è anche una toilette separata con lavandino. Infine, hai accesso a una cabina armadio, che può essere personalizzata secondo i tuoi gusti. C'è la possibilità di estendere questa stanza in una quarta camera da letto. Quarto piano Dal pianerottolo, la scala conduce al quarto piano, l'ultimo piano dell'edificio. Questo livello comprende una camera da letto (circa 13,8 m²) con un armadio a muro contenente collegamenti per lavatrice e asciugatrice. Il pianerottolo fornisce anche l'accesso a un secondo bagno con cabina doccia, lavandino con armadietto e servizi igienici. Dalla camera da letto si accede anche al soppalco superiore (circa 15 m²), che può essere utilizzato come ulteriore ripostiglio. Attraverso le portefinestre si accede all'ampia terrazza sul tetto di circa 23 m², dove si può godere il sole. La terrazza si affaccia a sud-ovest e offre ampio spazio sia per un'area salotto che per una zona pranzo, oltre a un pratico contenitore. C'è anche un rubinetto all'aperto sulla terrazza. La tinteggiatura esterna è stata completata di recente, nel giugno 2024. Particolarità: - Appartamento a destra di circa 109 m² (NEN2580 rapporto disponibile)
- Ristrutturato nel 2023/2024, compresi gli infissi e i vetri HR++ (in tutta la proprietà), intonaci e tinteggiature (esterne), pavimenti a spina di pesce in rovere, impianto idraulico, collegamento cucina a induzione
- Tre camere da letto di buone dimensioni (circa 14,4 m², 11,9 m² e 13,8 m²) con la possibilità di espandersi a quattro camere da letto
- Due bagni
- Balcone coperto con spazio di stivaggio aggiuntivo
- Ampia terrazza sul tetto (ca. 23 metri quadrati)
- Videocitofono
- Nuovo pavimento livellato (2024)
- Locazione del terreno: diritto di enfiteusi perpetuo riscattato fino al 15 marzo 2055, con domanda di passaggio all'enfiteusi perpetua effettuata a condizioni agevolate, atto stipulato con il notaio il 19 agosto 2022
- HOA attivo e finanziariamente sano gestito professionalmente da Minerva Vastgoedbeheer, MJOP disponibile
- I costi del servizio ammontano a 276,37 € al mese
- Notaio di progetto: Hartman LMH Notaries
- Soppalco (ca. 15 m²) ad uso e accessibile dal quarto piano, non di proprietà
- Etichetta energetica B
- Costruito nel 1931
- Consegna in consultazione Queste informazioni sono state compilate con cura. Tuttavia, non si assume alcuna responsabilità per eventuali incompletezze, imprecisioni o altro, o per le relative conseguenze. Tutte le misure e le aree indicate sono indicative. L'acquirente ha l'obbligo di indagare su tutte le questioni che sono importanti per lui. Per quanto riguarda questa proprietà, l'agente è il consulente del venditore. Ti consigliamo di rivolgerti a un agente immobiliare qualificato (NVM) per assisterti nel processo di acquisto. Se avete esigenze specifiche riguardo all'immobile, vi consigliamo di comunicarle in modo tempestivo al vostro agente di acquisto e di condurre una ricerca indipendente. Se non si assume un rappresentante qualificato, si è considerati sufficientemente competenti per supervisionare tutte le questioni pertinenti secondo la legge. Si applicano le condizioni NVM. Waalstraat 49-2, 1078 BW AmsterdamLuxe appartement van ca. 109 m² gelegen in de geliefde Rivierenbuurt. Deze stijlvolle en lichte woning bestaat uit drie ruime slaapkamers, twee moderne badkamers, een beschut balkon en een riant dakterras van ca. 23 m² De woning is in 2024 gerenoveerd en volledig voorzien van HR++ glas met energielabel B. Ligging & bereikbaarheidDe Waalstraat is gelegen in het hart van de populaire Rivierenbuurt. Dit gedeelte van de Rivierenbuurt staat bekend om de ruime, groene opzet en de Amsterdamse School architectuur. Op loopafstand bevinden zich de gezellige Maasstraat, de Rijnstraat en de Scheldestraat, met een breed aanbod aan winkels, speciaalzaken, horecagelegenheden en sportfaciliteiten (zoals het zwembad De Mirandabad). Ook de Amstel, het Martin Luther Kingpark, bekend van het jaarlijkse theaterfestival De Parade, en het Sarphatipark zijn op loopafstand. Daarnaast zijn de meeste lagere en middelbare scholen op korte fietsafstand te vinden. Binnen 5 tot 10 minuten fietsen bent u in de Pijp of het centrum. Met de auto bent u binnen enkele minuten rijden op de ring A10 (afslag s109, s110 en s111) of de A2. Verschillende opties voor het openbaar vervoer bevinden zich op loopafstand. Tram 4 en tram 12 zijn om de hoek. Trein- en metrostations Amsterdam Rai, Europaboulevard en Amstel zijn gelegen op 5 minuten fietsafstand. Luchthaven Schiphol is op 15 minuten afstand (met OV of auto). IndelingDe entree is op de eerste verdieping, te bereiken via een extra brede buitentrap.Tweede verdiepingU bereikt de vertrekken van de woning via een trap die uitkomt op een centrale smaakvolle overloop. Aan de voorzijde van de woning treft u de open en lichte woonkamer en keuken, mogelijk gemaakt door de grote raampartijen. De ramen en kozijnen zijn in 2024 volledig vervangen (HR++ glas).De keuken bestaat uit een vaatwasser en 5-pits gasfornuis. Er is een aansluiting voor een inductiekookplaat. Ook biedt de keuken mogelijkheden tot uitbreiding voor meer bergruimte, een oven en (ingebouwde) koel-/ vriescombinatie. Aan de achterzijde bereikt u de twee ruime slaapkamers (ca. 14.4 m² en ca. 11.9 m²), waarvan één toegang geeft naar het gezellige en beschutte balkon. Het balkon is voorzien van een opbergkast met daarin de CV-ketel. Centraal gelegen vanuit de overloop vindt u de moderne badkamer met inloopdouche en wastafel met meubel. De badkamer is het afgelopen jaar gerenoveerd. Daarnaast bevindt zich een separaat toilet met fontein. Tot slot heeft u de beschikking over een walk-in closet, die geheel naar eigen smaak valt in te delen. De mogelijkheid bestaat om deze kamer uit te breiden tot een vierde slaapkamer. Vierde verdiepingVia de trap vanuit de overloop van de woning bereikt u de vierde verdieping en tevens de bovenste verdieping van het pand. Deze bestaat uit een slaapkamer (ca. 13.8 m²) met ingebouwde kast waar zich de aansluitingen voor de wasmachine en droger bevinden. Daarnaast geeft de overloop toegang tot een tweede badkamer. Deze badkamer beschikt over een inloopdouche, wastafel met meubel en toilet. Vanuit de slaapkamer bereikt u ook de bovenliggende vliering (ca. 15 m²), die u kunt gebruiken voor extra bergruimte.Middels openslaande deuren heeft u toegang tot het riante dakterras van ca. 23 m² waar u heerlijk kunt genieten van de zon. Het dakterras is gelegen op het zuidwesten. Het biedt genoeg ruimte voor zowel een zithoek als een eetgedeelte en beschikt tevens over een handige berging. Op het dakterras is ook een buitenkraan aanwezig. Het buitenschilderwerk is zeer recent, in juni 2024, uitgevoerd.
Bijzonderheden:
- Appartementsrecht van ca. 109 m² (NEN2580 rapport aanwezig)
- Gerenoveerd in 2023/2024, kozijnen en HR++ glas (gehele woning), stuc- en (buiten)schilderwerk, eikenhouten visgraatvloer, leidingwerk, aansluiting inductie keuken
- Drie goed bemeten slaapkamers (ca. 14.4 m², 11.9 m² en 13.8 m²) met mogelijkheid tot uitbreiding tot vier slaapkamers
- Twee badkamers
- Beschut balkon met extra bergruimte
- Riant dakterras (ca. 23 m²)
- Video intercom
- Nieuwe geëgaliseerde vloer (2024)
- Recht van erfpacht: voortdurend recht van erfpacht afgekocht t/m 15 maart 2055, aanvraag voor overstap eeuwigdurende
erfpacht is tijdig gedaan onder gunstige voorwaarden, akte bij de notaris is gedraaid op 19 augustus 2022
- Actieve en financieel gezonde VvE die professioneel wordt beheerd door Minerva Vastgoedbeheer, MJOP aanwezig
- Servicekosten bedragen € 276,37 per maand
- Projectnotaris: Hartman LMH notarissen
- Vliering (ca. 15 m²) ter gebruik en te bereiken vanaf de vierde verdieping, geen eigendom
- Energielabel B
- Bouwjaar 1931
- Oplevering in overlegDeze informatie is door ons met de nodige zorgvuldigheid samengesteld. Onzerzijds wordt echter geen enkele aansprakelijkheid aanvaard voor enige onvolledigheid, onjuistheid of anderszins, dan wel de gevolgen daarvan. Alle opgegeven maten en oppervlakten zijn indicatief. Koper heeft zijn eigen onderzoeksplicht naar alle zaken die voor hem of haar van belang zijn. Met betrekking tot deze woning is de makelaar adviseur van verkoper. Wij adviseren u een deskundige (NVM-)makelaar in te schakelen die u begeleidt bij het aankoopproces. Indien u specifieke wensen heeft omtrent de woning, adviseren wij u deze tijdig kenbaar te maken aan uw aankopend makelaar en hiernaar zelfstandig onderzoek te (laten) doen. Indien u geen deskundige vertegenwoordiger inschakelt, acht u zich volgens de wet deskundige genoeg om alle zaken die van belang zijn te kunnen overzien. Van toepassing zijn de NVM voorwaarden. Waalstraat 49-2, 1078 BW AmsterdamLuxury Apartment of Approx. 109 m² in the Desirable RivierenbuurtThis stylish and bright residence features three spacious bedrooms, two modern bathrooms, a sheltered balcony, and a generous roof terrace of approximately 23 m². The property was renovated in 2024 and is fully equipped with HR++ glass, boasting an energy label B.Location & AccessibilityWaalstraat is situated in the heart of the popular Rivierenbuurt, an area known for its spacious, green layout and Amsterdam School architecture.Within walking distance are the charming Maasstraat, Rijnstraat, and Scheldestraat, offering a wide range of shops, specialty stores, dining options, and sports facilities (such as the Mirandabad swimming pool). The Amstel River, Martin Luther King Park (famous for the annual theater festival De Parade), and Sarphatipark are also within walking distance. Most primary and secondary schools are a short bike ride away. You can reach De Pijp or the city center within 5 to 10 minutes by bike.By car, you can reach the A10 ring road (exits s109, s110, and s111) or the A2 within a few minutes. Various public transport options are within walking distance, with tram lines 4 and 12 just around the corner. The train and metro stations Amsterdam Rai, Europaboulevard, and Amstel are a 5-minute bike ride away. Schiphol Airport is 15 minutes away by public transport or car.LayoutFirst FloorThe entrance is on the first floor, accessible via an extra-wide external staircase.Second FloorYou access the living spaces via a staircase leading to a central, tastefully decorated landing. At the front of the property, you'll find the open and bright living room and kitchen, made possible by the large windows. The windows and frames were fully replaced in 2024 (HR++ glass).The kitchen features a dishwasher and a 5-burner gas stove. There is also a connection for an induction cooktop, and the kitchen has potential for expansion to include additional storage space, an oven, and a (built-in) fridge/freezer combination.At the rear, you'll find two spacious bedrooms (approx. 14.4 m² and approx. 11.9 m²), one of which provides access to the cozy and sheltered balcony. The balcony includes a storage cabinet housing the central heating boiler.Centrally located from the landing is the modern bathroom with a walk-in shower and sink with cabinet. This bathroom was renovated over the past year. There is also a separate toilet with a sink.Lastly, you have access to a walk-in closet, which can be customized to your taste. There is potential to extend this room into a fourth bedroom.Fourth FloorFrom the landing, the staircase leads to the fourth floor, the top floor of the building. This level includes a bedroom (approx. 13.8 m²) with a built-in closet containing connections for a washing machine and dryer. The landing also provides access to a second bathroom with a walk-in shower, sink with cabinet, and toilet. From the bedroom, you can also access the upper loft (approx. 15 m²), which can be used for additional storage.Through French doors, you have access to the expansive roof terrace of approx. 23 m², where you can enjoy the sun. The terrace faces southwest and offers ample space for both a seating area and a dining area, and it also includes a handy storage unit. There is also an outdoor tap on the terrace. The exterior painting was recently completed in June 2024.Special Features:- Apartment right of approx. 109 m² (NEN2580 report available)
- Renovated in 2023/2024, including window frames and HR++ glass (throughout the property), plastering and (exterior) painting, oak herringbone flooring, plumbing, induction kitchen connection
- Three well-sized bedrooms (approx. 14.4 m², 11.9 m², and 13.8 m²) with the potential to expand to four bedrooms
- Two bathrooms
- Sheltered balcony with additional storage space
- Spacious roof terrace (approx. 23 m²)
- Video intercom
- New leveled floor (2024)
- Ground lease: perpetual leasehold redeemed until March 15, 2055, with an application for transition to everlasting leasehold made on favorable terms, deed signed with the notary on August 19, 2022
- Active and financially healthy HOA professionally managed by Minerva Vastgoedbeheer, MJOP available
- Service costs amount to €276.37 per month
- Project notary: Hartman LMH Notaries
- Loft (approx. 15 m²) for use and accessible from the fourth floor, not owned
- Energy label B
- Built in 1931
- Delivery in consultationThis information has been carefully compiled. However, no liability is accepted for any incompleteness, inaccuracies, or otherwise, or the consequences thereof. All stated measurements and areas are indicative. The buyer has an obligation to investigate all matters that are important to them. With respect to this property, the agent is the advisor to the seller. We recommend engaging a qualified (NVM) real estate agent to assist you with the purchasing process. If you have specific requirements regarding the property, we advise you to communicate these in a timely manner to your purchasing agent and to conduct independent research. If you do not engage a qualified representative, you are considered knowledgeable enough to oversee all relevant matters according to the law. NVM conditions apply. Waalstraat 49-2, 1078 BW Amsterdam Πολυτελές διαμέρισμα περίπου 109μ² στο επιθυμητό Rivierenbuurt Αυτή η κομψή και φωτεινή κατοικία διαθέτει τρία ευρύχωρα υπνοδωμάτια, δύο μοντέρνα μπάνια, στεγασμένο μπαλκόνι και μεγάλη βεράντα στον τελευταίο όροφο περίπου 23μ². Το ακίνητο ανακαινίστηκε το 2024 και είναι πλήρως εξοπλισμένο με γυαλί HR++, με ενεργειακή ετικέτα Β. Τοποθεσία & Προσβασιμότητα Το Waalstraat βρίσκεται στην καρδιά του δημοφιλούς Rivierenbuurt, μιας περιοχής γνωστής για την ευρύχωρη, πράσινη διαρρύθμισή της και την αρχιτεκτονική της Σχολής του Άμστερνταμ. Σε κοντινή απόσταση με τα πόδια βρίσκονται οι γοητευτικές Maasstraat, Rijnstraat και Scheldestraat, που προσφέρουν μεγάλη ποικιλία καταστημάτων, εξειδικευμένα καταστήματα, επιλογές για φαγητό και αθλητικές εγκαταστάσεις (όπως η πισίνα Mirandabad). Ο ποταμός Amstel, το πάρκο Martin Luther King (διάσημο για το ετήσιο θεατρικό φεστιβάλ De Parade) και το Sarphatipark βρίσκονται επίσης σε κοντινή απόσταση με τα πόδια. Τα περισσότερα σχολεία πρωτοβάθμιας και δευτεροβάθμιας εκπαίδευσης βρίσκονται σε μικρή απόσταση με το ποδήλατο. Μπορείτε να φτάσετε στο De Pijp ή στο κέντρο της πόλης μέσα σε 5 έως 10 λεπτά με το ποδήλατο. Με αυτοκίνητο, μπορείτε να φτάσετε στον περιφερειακό δρόμο A10 (έξοδοι s109, s110 και s111) ή στον A2 μέσα σε λίγα λεπτά. Διάφορες επιλογές δημόσιων συγκοινωνιών βρίσκονται σε κοντινή απόσταση με τα πόδια, με τις γραμμές 4 και 12 του τραμ πολύ κοντά. Οι σταθμοί τρένων και μετρό Amsterdam Rai, Europaboulevard και Amstel απέχουν 5 λεπτά με το ποδήλατο. Το αεροδρόμιο Schiphol απέχει 15 λεπτά με τη δημόσια συγκοινωνία ή το αυτοκίνητο. Διαρρύθμιση πρώτου ορόφου Η είσοδος βρίσκεται στον πρώτο όροφο, προσβάσιμη μέσω μιας πολύ φαρδιάς εξωτερικής σκάλας. Δεύτερος όροφος Έχετε πρόσβαση στους χώρους διαβίωσης μέσω μιας σκάλας που οδηγεί σε μια κεντρική, όμορφα διακοσμημένη προσγείωση. Στο μπροστινό μέρος του ακινήτου, θα βρείτε το ανοιχτό και φωτεινό σαλόνι και κουζίνα, που διευκολύνεται από τα μεγάλα παράθυρα. Τα παράθυρα και τα κουφώματα αντικαταστάθηκαν πλήρως το 2024 (γυαλί HR++). Η κουζίνα είναι εξοπλισμένη με πλυντήριο πιάτων και φούρνο αερίου με 5 εστίες. Υπάρχει επίσης μια σύνδεση για μια επαγωγική εστία και η κουζίνα έχει δυνατότητα επέκτασης για να συμπεριλάβει επιπλέον αποθηκευτικό χώρο, φούρνο και έναν (ενσωματωμένο) συνδυασμό ψυγείου/καταψύκτη. Στο πίσω μέρος, θα βρείτε δύο ευρύχωρα υπνοδωμάτια (περίπου 14,4μ² και περίπου 11,9μ²), ένα από τα οποία παρέχει πρόσβαση στο άνετο και προστατευμένο μπαλκόνι. Το μπαλκόνι περιλαμβάνει ένα ντουλάπι αποθήκευσης που στεγάζει το λέβητα κεντρικής θέρμανσης. Σε κεντρική τοποθεσία από την προσγείωση βρίσκεται το μοντέρνο μπάνιο με καμπίνα ντους και νεροχύτη με ντουλάπι. Αυτό το μπάνιο ανακαινίστηκε τον περασμένο χρόνο. Υπάρχει επίσης ξεχωριστή τουαλέτα με νεροχύτη. Τέλος, έχετε πρόσβαση σε ένα δωμάτιο-ντουλάπα, το οποίο μπορεί να προσαρμοστεί στο γούστο σας. Υπάρχει δυνατότητα επέκτασης αυτού του δωματίου σε ένα τέταρτο υπνοδωμάτιο. Τέταρτος όροφος Από το πλατύσκαλο, η σκάλα οδηγεί στον τέταρτο όροφο, τον τελευταίο όροφο του κτιρίου. Αυτό το επίπεδο περιλαμβάνει ένα υπνοδωμάτιο (περίπου 13,8 m²) με εντοιχισμένη ντουλάπα που περιέχει συνδέσεις για πλυντήριο ρούχων και στεγνωτήριο. Η προσγείωση παρέχει επίσης πρόσβαση σε ένα δεύτερο μπάνιο με καμπίνα ντους, νεροχύτη με ντουλάπι και τουαλέτα. Από το υπνοδωμάτιο έχετε επίσης πρόσβαση στο επάνω πατάρι (περίπου 15 m²), το οποίο μπορεί να χρησιμοποιηθεί για επιπλέον αποθηκευτικό χώρο. Μέσω μπαλκονόπορτας, έχετε πρόσβαση στην εκτεταμένη βεράντα του τελευταίου ορόφου περίπου 23 m², όπου μπορείτε να απολαύσετε τον ήλιο. Η βεράντα έχει νοτιοδυτικό προσανατολισμό και προσφέρει άφθονο χώρο τόσο για καθιστικό όσο και για τραπεζαρία, ενώ περιλαμβάνει επίσης μια εύχρηστη μονάδα αποθήκευσης. Υπάρχει επίσης εξωτερική βρύση στη βεράντα. Η εξωτερική βαφή ολοκληρώθηκε πρόσφατα τον Ιούνιο του 2024. Ειδικά Χαρακτηριστικά: - Διαμέρισμα περίπου 109 m² (NEN2580 διαθέσιμη αναφορά)
- Ανακαινισμένο το 2023/2024, συμπεριλαμβανομένων κουφωμάτων και γυαλιού HR++ (σε όλο το ακίνητο), σοβάτισμα και (εξωτερικό) βάψιμο, δρύινα δάπεδα ψαροκόκαλο, υδραυλικά, επαγωγική σύνδεση κουζίνας
- Τρία μεγάλα υπνοδωμάτια (περίπου 14,4 m², 11,9 m² και 13,8 m²) με δυνατότητα επέκτασης σε τέσσερα υπνοδωμάτια
- Δύο μπάνια
- Στεγασμένο μπαλκόνι με επιπλέον αποθηκευτικό χώρο
- Ευρύχωρη βεράντα στον τελευταίο όροφο (περ. 23 τ.μ.)
- Ενδοεπικοινωνία βίντεο
- Νέο ισόπεδο δάπεδο (2024)
- Μίσθωση εδάφους: η διαρκής μίσθωση εξαγοράστηκε έως τις 15 Μαρτίου 2055, με αίτηση μετάβασης σε αιώνια μίσθωση με ευνοϊκούς όρους, πράξη υπογεγραμμένη με τον συμβολαιογράφο στις 19 Αυγούστου 2022
- Ενεργό και οικονομικά υγιές HOA που διαχειρίζεται επαγγελματικά η Minerva Vastgoedbeheer, διαθέσιμο MJOP
- Το κόστος εξυπηρέτησης ανέρχεται σε €276,37 το μήνα
- Συμβολαιογράφος έργου: Hartman LMH Συμβολαιογράφοι
- Πατάρι (περίπου 15 m²) για χρήση και προσβάσιμο από τον τέταρτο όροφο, χωρίς ιδιοκτησία
- Ενεργειακή ετικέτα Β
- Έτος κατασκευής 1931
- Παράδοση σε διαβούλευση Αυτές οι πληροφορίες έχουν συγκεντρωθεί προσεκτικά. Ωστόσο, καμία ευθύνη δεν γίνεται αποδεκτή για τυχόν ατέλειες, ανακρίβειες ή άλλως ή τις συνέπειές τους. Όλες οι αναφερόμενες μετρήσεις και περιοχές είναι ενδεικτικές. Ο αγοραστής έχει την υποχρέωση να διερευνήσει όλα τα θέματα που είναι σημαντικά για αυτόν. Όσον αφορά αυτό το ακίνητο, ο πράκτορας είναι ο σύμβουλος του πωλητή. Σας συνιστούμε να προσλάβετε έναν εξειδικευμένο κτηματομεσίτη (NVM) για να σας βοηθήσει με τη διαδικασία αγοράς. Εάν έχετε συγκεκριμένες απαιτήσεις σχετικά με το ακίνητο, σας συμβουλεύουμε να τις κοινοποιήσ... Waalstraat 49-2, 1078 BW Amsterdam Appartement de luxe d’environ 109 m² dans le Desirable Rivierenbuurt Cette résidence élégante et lumineuse dispose de trois chambres spacieuses, de deux salles de bains modernes, d’un balcon abrité et d’une généreuse terrasse sur le toit d’environ 23 m². La propriété a été rénovée en 2024 et est entièrement équipée de verre HR++, bénéficiant d’une classe énergétique B. Emplacement et accessibilité La Waalstraat est située au cœur du célèbre Rivierenbuurt, un quartier connu pour son aménagement spacieux et verdoyant et son architecture de l’école d’Amsterdam. À distance de marche se trouvent la charmante Maasstraat, Rijnstraat et Scheldestraat, offrant un large éventail de boutiques, de magasins spécialisés, d’options de restauration et d’installations sportives (telles que la piscine de Mirandabad). La rivière Amstel, le parc Martin Luther King (célèbre pour le festival de théâtre annuel De Parade) et le Sarphatipark sont également accessibles à pied. La plupart des écoles primaires et secondaires sont à une courte distance en vélo. Vous pouvez rejoindre De Pijp ou le centre-ville en 5 à 10 minutes en vélo. En voiture, vous pouvez rejoindre le périphérique A10 (sorties s109, s110 et s111) ou l’A2 en quelques minutes. Diverses options de transport en commun sont accessibles à pied, avec les lignes de tramway 4 et 12 juste au coin de la rue. Les stations de train et de métro Amsterdam Rai, Europaboulevard et Amstel sont à 5 minutes en vélo. L’aéroport de Schiphol est à 15 minutes en transports en commun ou en voiture. L’entrée se trouve au premier étage, accessible par un escalier extérieur extra-large. Deuxième étage Vous accédez aux espaces de vie par un escalier menant à un palier central décoré avec goût. À l’avant de la propriété, vous trouverez le salon et la cuisine ouverts et lumineux, rendus possibles par les grandes fenêtres. Les fenêtres et les cadres ont été entièrement remplacés en 2024 (verre HR++). La cuisine est équipée d’un lave-vaisselle et d’une cuisinière à gaz à 5 feux. Il y a également une connexion pour une plaque de cuisson à induction, et la cuisine a un potentiel d’agrandissement pour inclure un espace de rangement supplémentaire, un four et un combiné réfrigérateur/congélateur (intégré). À l’arrière, vous trouverez deux chambres spacieuses (env. 14,4 m² et env. 11,9 m²), dont l’une donne accès au balcon confortable et abrité. Le balcon comprend une armoire de rangement abritant la chaudière de chauffage central. Au centre du palier se trouve la salle de bains moderne avec une douche à l’italienne et un lavabo avec meuble. Cette salle de bain a été rénovée au cours de la dernière année. Il y a aussi des toilettes séparées avec un lavabo. Enfin, vous avez accès à un walk-in, qui peut être personnalisé à votre goût. Il est possible d’agrandir cette pièce en une quatrième chambre. Quatrième étage Depuis le palier, l’escalier mène au quatrième étage, le dernier étage de l’immeuble. Ce niveau comprend une chambre (env. 13,8 m²) avec un placard intégré contenant des connexions pour une machine à laver et un sèche-linge. Le palier permet également d’accéder à une seconde salle de bain avec douche à l’italienne, lavabo avec meuble et toilettes. Depuis la chambre, vous pouvez également accéder au grenier supérieur (environ 15 m²), qui peut être utilisé pour un rangement supplémentaire. Par des portes-fenêtres, vous avez accès à la vaste terrasse sur le toit d’environ 23 m², où vous pourrez profiter du soleil. La terrasse est orientée sud-ouest et offre amplement d’espace pour un coin salon et une salle à manger, et elle comprend également une unité de rangement pratique. Il y a aussi un robinet extérieur sur la terrasse. La peinture extérieure a été récemment achevée en juin 2024. Particularités : - Appartement d’environ 109 m² (NEN2580 rapport disponible)
- Rénové en 2023/2024, y compris les cadres de fenêtres et le verre HR++ (dans toute la propriété), le plâtrage et la peinture (extérieure), le sol à chevrons en chêne, la plomberie, le raccordement à la cuisine à induction
- Trois chambres de bonne taille (environ 14,4 m², 11,9 m² et 13,8 m²) avec possibilité d’extension à quatre chambres
- Deux salles de bains
- Balcon abrité avec espace de rangement supplémentaire
- Terrasse spacieuse sur le toit (env. 23 m²)
- Interphone vidéo
- Nouveau plancher nivelé (2024)
- Bail foncier : bail perpétuel racheté jusqu’au 15 mars 2055, avec une demande de passage au bail éternel faite à des conditions favorables, acte signé chez le notaire le 19 août 2022
- HOA actif et en bonne santé financière, géré professionnellement par Minerva Vastgoedbeheer, MJOP disponible
- Les frais de service s’élèvent à 276,37 € par mois
- Notaire du projet : Hartman LMH Notaires
- Loft (env. 15 m²) à usage et accessible depuis le quatrième étage, sans propriétaire
- Étiquette énergétique B
- Construit en 1931
- Remise en consultation : Ces informations ont été soigneusement compilées. Toutefois, aucune responsabilité n’est acceptée en cas d’incomplétude, d’inexactitude ou autre, ou des conséquences qui en découlent. Toutes les mesures et surfaces indiquées sont indicatives. L’acheteur a l’obligation d’enquêter sur toutes les questions qui sont importantes pour lui. En ce qui concerne cette propriété, l’agent est le conseiller du vendeur. Nous vous recommandons de faire appel à un agent immobilier qualifié (NVM) pour vous aider dans le processus d’achat. Si vous avez des exigences spécifiques concernant la propriété, nous vous conseillons de les communiquer en temps utile à votre agent d’achat et d’effectuer des recherches indépendantes. Si vous ne retenez pas les services d’un représentant qualifié, vous êtes considéré comme suffisamment compétent pour superviser toutes les questions pertinentes conformément à la loi. Des conditions NVM s’appliquent.