95 018 338 RUB
6 сп
290 м²

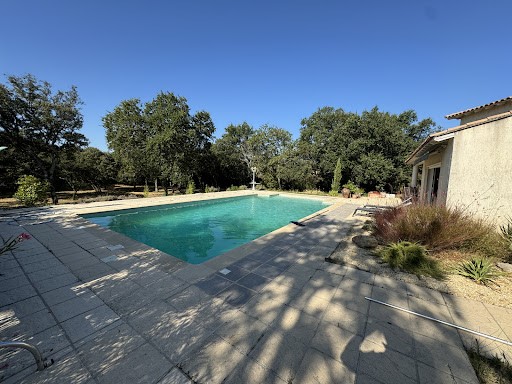
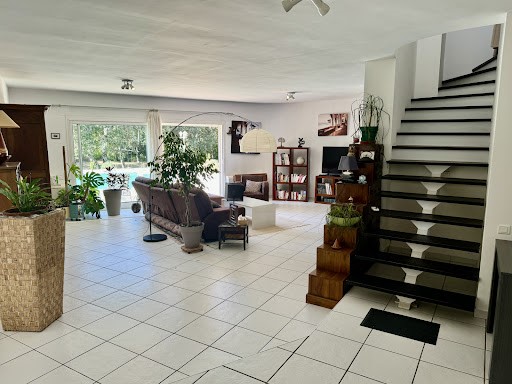
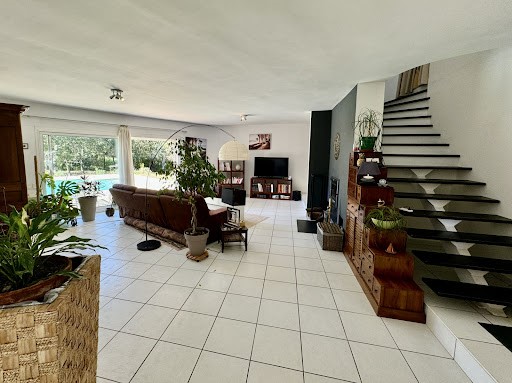
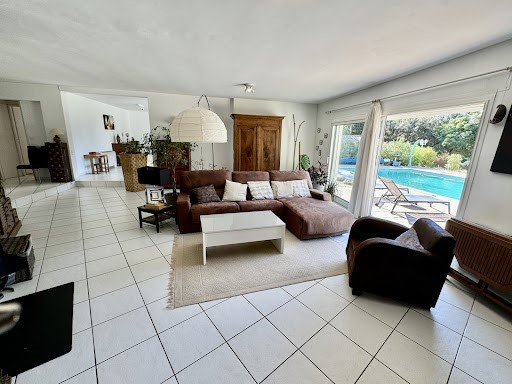
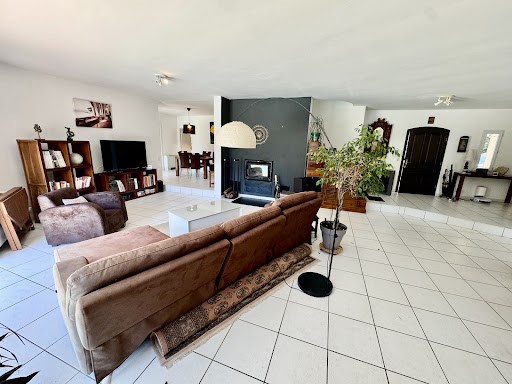
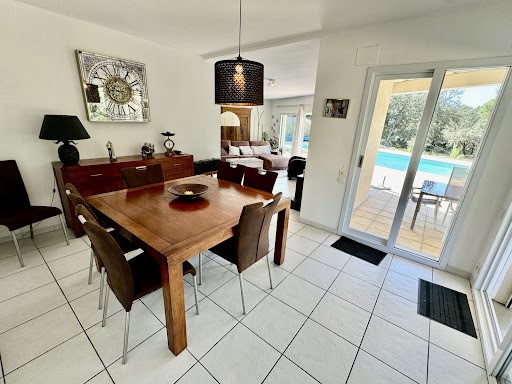

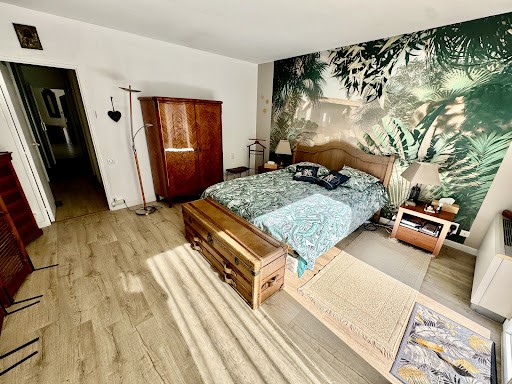


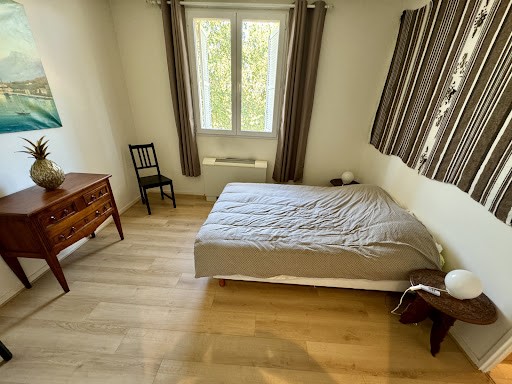
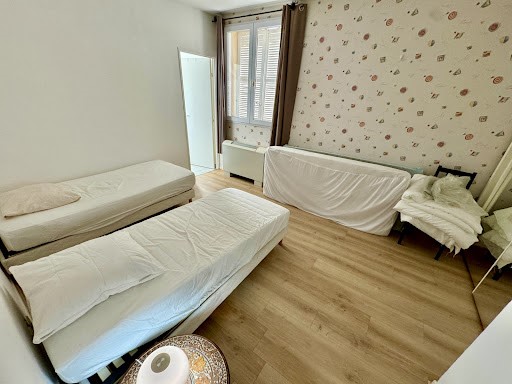

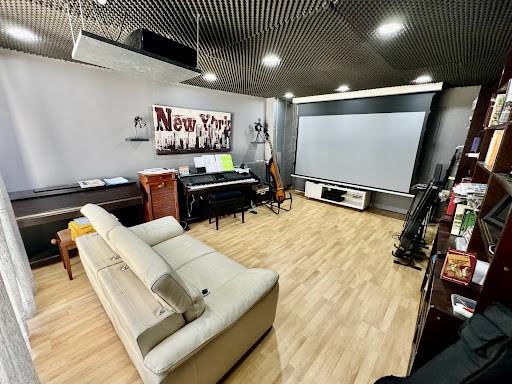
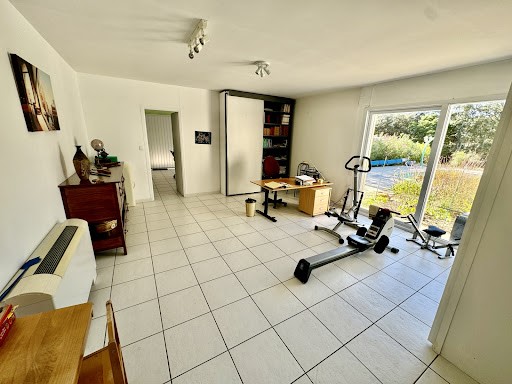
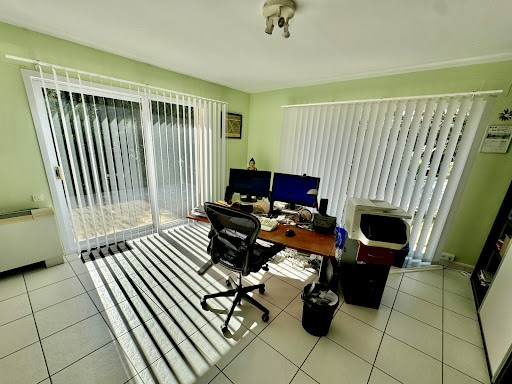
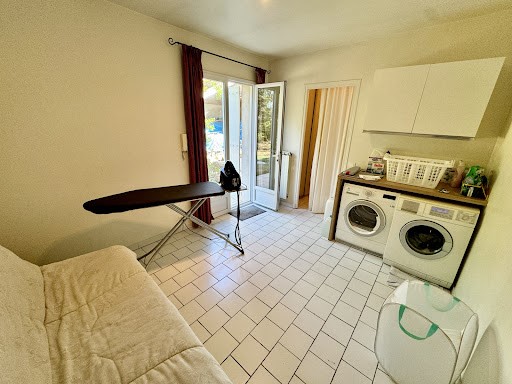
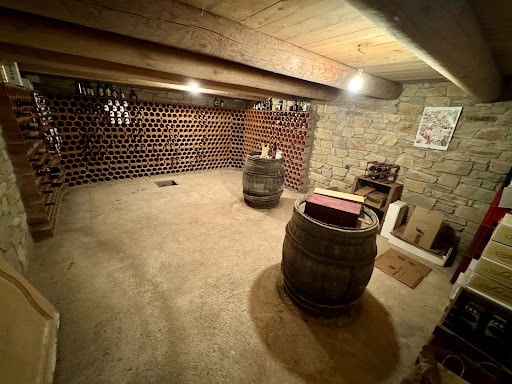


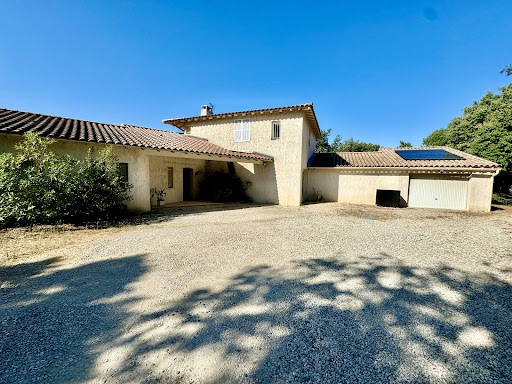
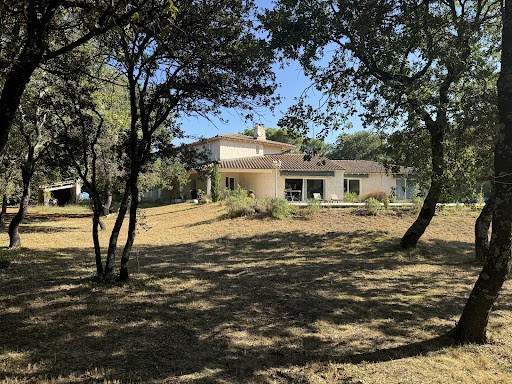
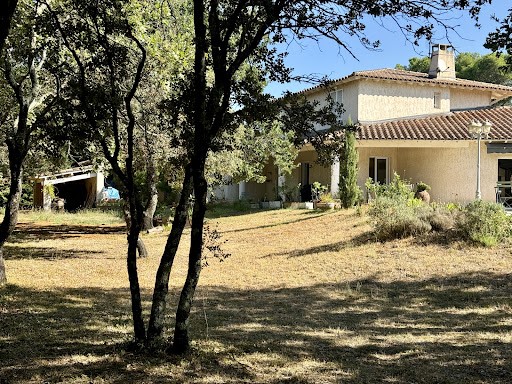
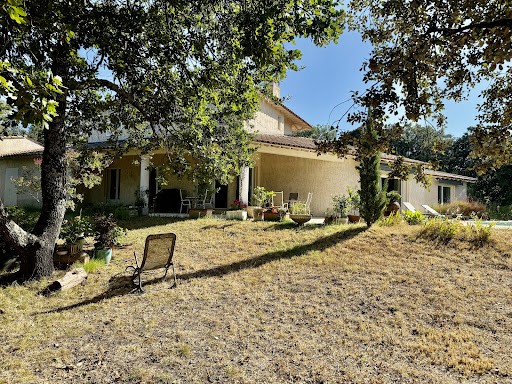
This description has been automatically translated from French. Показать больше Показать меньше À Uchaux, dans un evironnement privilégié, villa contemporaine de 290 m2 sur deux niveaux, 4 789 m2 de terrain (constructible) clos avec piscine, dépendances, garage et cave.
Cette magnifique maison est composée au rez-de-chaussé :
Grande pièce à vivre (70 m2) comprenant :
Salon
Salle à manger
Cuisine séparée entièrement équipée avec cellier
WC indépendant
Suite parentale (20 m2)
Salle de bain :
Douche
Baignoire
Double vasque
WC
Seconde chambre
Grand bureau
Salle de musique ou cinéma, intégralement (isolation phonique)
L'ensemble des pièces du rez-de-chaussé bénéficient d'un accès direct sur l'extérieure.
Au premier et dernier étage, vous trouverez :
3 chambres spacieuses, chacune avec sa salle de bain
Salle d'eau supplémentaire (actuellement utilisée comme dressing)
WC indépendant
Le plus de la propriété : un studio indépendant avec salle d'eau.
À l'éxtérieur, vous profiterez de plusieurs terasses en partie couvertes, d'une piscine de 11x 4.5m, et d'un terrain aborée de 4 789m2, idéal pour profiter du soleil de Provence.
Côté pratique, ce bien dispose d'un grand garage (50 m2) , d'une cave enterrée de 27 m2 ainsi que d'un abris pour le bois et d'un forage.
Côté confort, la maison est équipée du double vitrage, du chauffage et de la climatisation réversible par ventilo-convecteurs, alimenté en parti par la présence de panneau photovoltaïques, de la fibre, d'une cheminée avec insert et d'un portail électrique avec visiophone.
Idéalement située à 10 minutes d'Orange et de ses entrées d'autoroutes A7 et A9, à 35 minutes de la gare d'Avignon TGV, cette propriété sera d'un accès facile vous permettant d'explorer la Provence, l'Occitanie et l'Ardéche.
Renseignements et visites EIRL Christian PERNELET Tél : ...
RSAC Avignon 421210816
Les informations sur les risques auxquels ce bien est exposé sont disponibles sur le site Géorisques : ... In Uchaux, in a privileged environment, contemporary villa of 290 m2 over two levels, 4,789 m2 of enclosed (buildable) land with a swimming pool, outbuildings, garage, and cellar. This magnificent house is composed on the ground floor of: A large living room (70 m2) including: Living room, Dining room. Separate fully equipped kitchen with pantry, Independent WC, Parental suite (20 m2), Bathroom: Shower, Bathtub, Double sink, WC. Second bedroom, Large office, Music or cinema room, fully soundproofed. All the rooms on the ground floor have direct access to the outside. On the first and last floor, you will find: 3 spacious bedrooms, each with its own bathroom, Additional shower room (currently used as a dressing room), Independent WC. The highlight of the property: an independent studio with shower room. Outside, you will enjoy several partially covered terraces, a swimming pool of 11x 4.5m, and a wooded area of 4,789m2, ideal for enjoying the sun of Provence. For practicality, this property has a large garage (50 m2), an underground cellar of 27 m2, as well as a shelter for wood and a well. For comfort, the house is equipped with double glazing, heating, and reversible air conditioning by fan-coil units, partly powered by the presence of photovoltaic panels, fiber optic internet, a fireplace with insert, and an electric gate with intercom. Ideally located 10 minutes from Orange and its access to the A7 and A9 highways, 35 minutes from the Avignon TGV station, this property will be easily accessible allowing you to explore Provence, Occitanie, and Ardèche. Information and visits EIRL Christian PERNELET Tel: ... RSAC Avignon 421210816. Information on the risks to which this property is exposed is available on the Géorisques website: ... />
This description has been automatically translated from French.