323 662 998 RUB
389 492 760 RUB
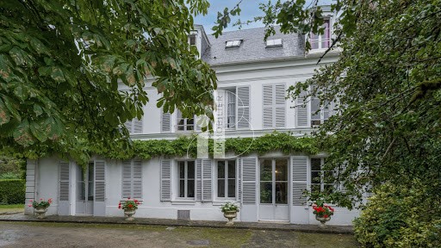
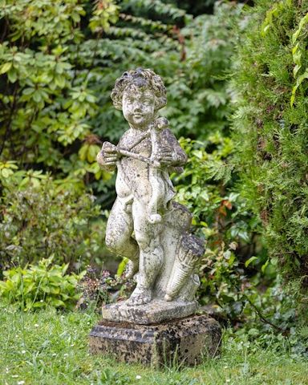
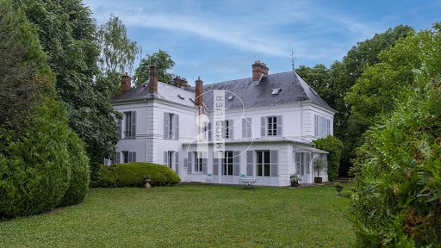
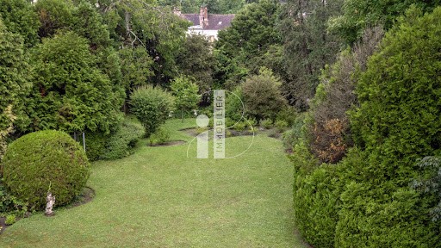
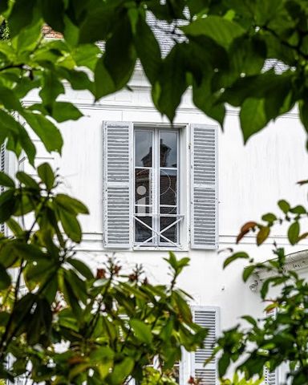
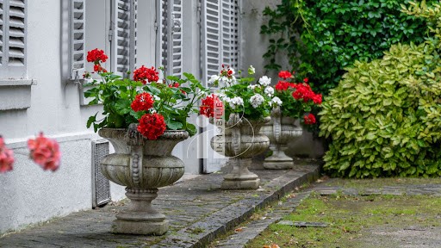
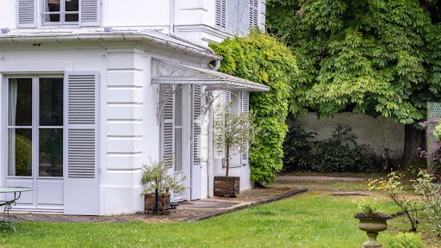
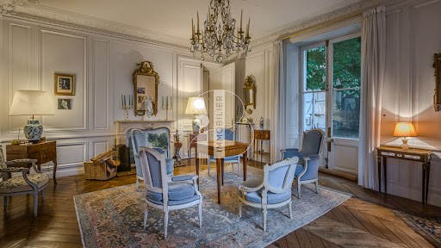
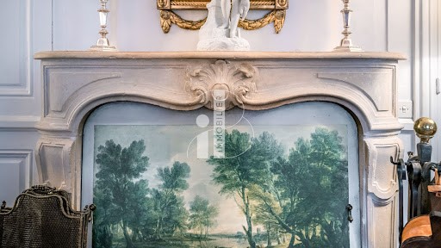
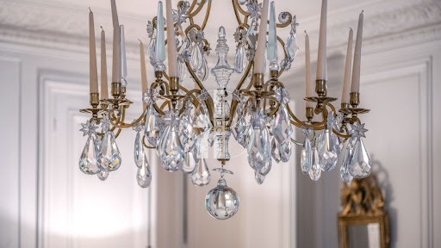
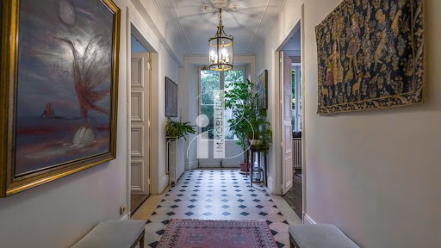
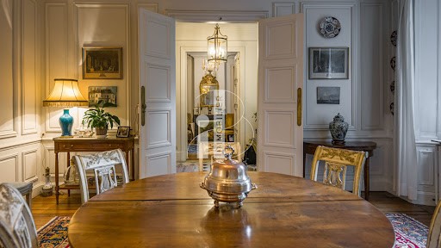
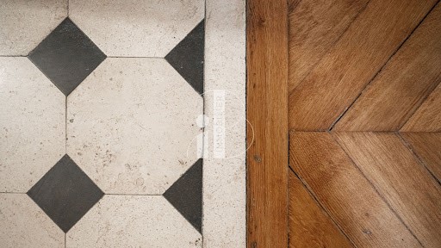
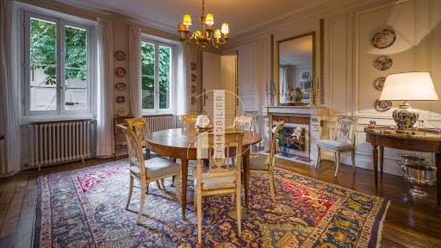
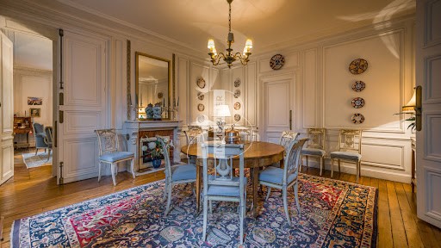
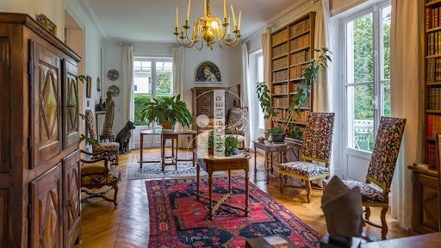
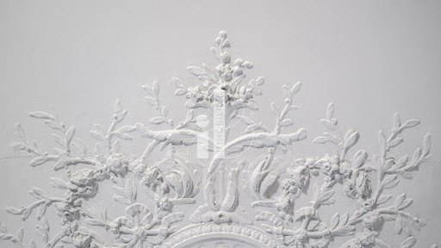
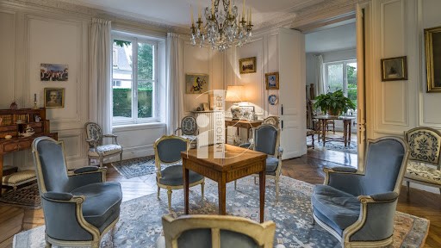
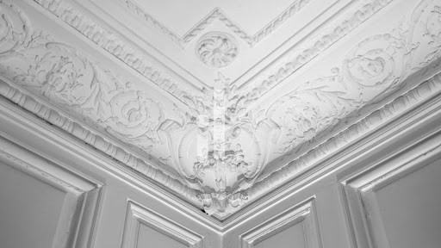
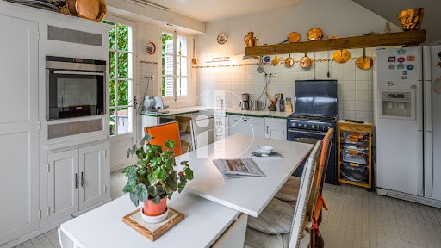
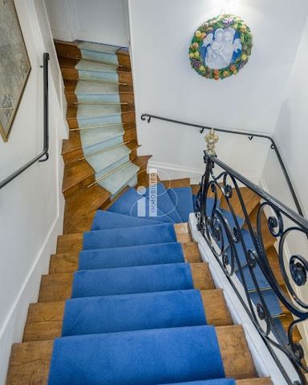
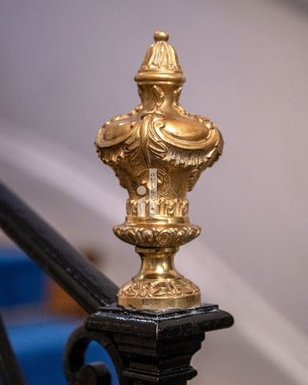
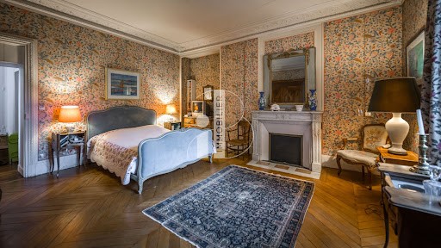
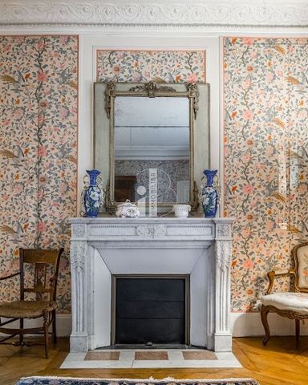
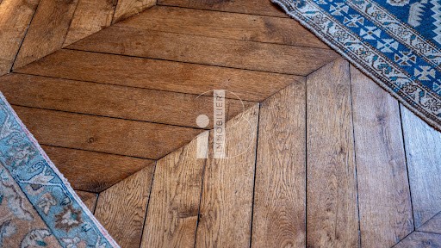
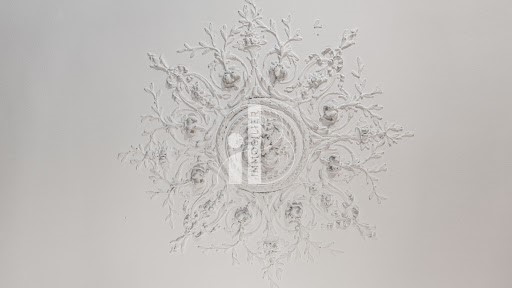
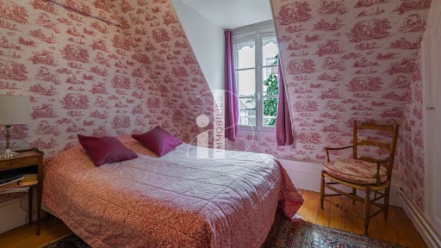
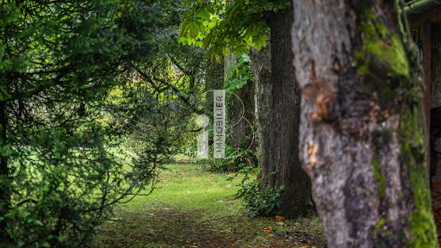
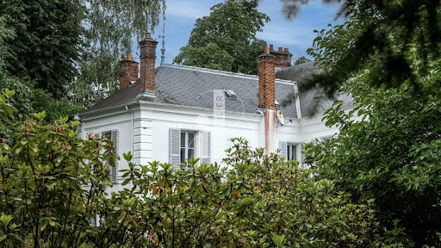
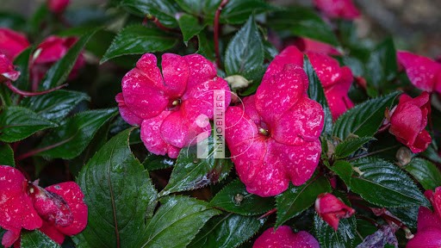
Cette DEMEURE HISTORIQUE s'ouvre au rez-de-chaussée sur un HALL D 'ENTREE LUMINEUX desservant UN BUREAU avec deux bibliothéques et une cheminée, une SALLE A MANGER avec des boiseries murales et sa cheminée, UN SALON D'ANGLE avec cheminée et parquet Versailles et un GRAND SALON BIBLIOTHE avec vue sur le parc. Vous traverserez l'office pour vous rendre à la CUISINE DINATOIRE avec une vue sur le parc et accès à la grande cave.Un toilettes invités et un espace lave-mains.
Les éléments anciens ont été conservés, le dallage pierre à cabochon, parquet point de hongrie et Versailles, les cheminées anciennes, les corniches, les moulures, les crémones anciennes et les doubles-portes ajoutent un charme indéniable à l'ensemble.
Un élégant escalier en chêne conduit au premier étage, LA SUITE PARENTALE tel un appartement, un couloir avec des grands placards dessert une grande chambre traversante, une deuxième pièce pouvant servir de dressing ou de salle de bains. Une GRANDE CHAMBRE sur cour avec cheminée et sa salle de bains et toilettes, et UNE CHAMBRE coté jardin avec salle de bains et toilettes séparés avec deux accès.
A mi-palier, un espace de stockage s'offre à vous - il servait à cacher les jouets de Noël, chut...
Le second étage, large palier desservant DEUX CHAMBRES MANSARDEES, une salle de bains, un toilettes séparés, et UNE TROISIEME CHAMBRE avec sa salle de bains privative, dotée d'une douche, d'une baignoire et d'un grand placard. Au sol, de belles tomettes anciennes, les toiles de Jouy et les poutres, en font un étage chaleureux et cosy.
Une vaste cave accueille la chaufferie, une pièce de stockage et une magnifique cave à vin pour les amateurs !
La MAISON D'INVITES, avec son accès indépendant, et sa cour pavée, dispose d'UN GRAND LIVING avec cheminée, d'UNE CUISINE DINATOIRE et, à l'étage, UNE CHAMBRE PARENTALE et salle d'eau et DEUX CHAMBRES et une salle de bains et un WC séparés.
Un GARAGE DOUBLE avec un WC et un étage supplémentaire comprenant une chambre et un débarras;
Une parcelle de 1.000 m2 avec une MAISON ATELIER de 111m2, tennis et piscine, vendue séparément 682.000 EUR HAI - Elle offre une entrée menant à une cuisine avec cheminée, une orangerie et plusieurs espaces de stockage. À l'étage, une grande pièce avec deux cheminées.. Parfaite pour créer son atelier d'artiste, des bureaux ou une maison de gardien ou d'amis.
LE PARC de 3.000 m2, ARBORE ET PAYSAGER, Les sentiers cachés qui serpentent à travers ce jardin exceptionnel vous mèneront à des espaces paisibles et enchanteurs, propices à la détente et à la sérénité.
UN DOMAINE EXCEPTIONNEL ET HISTORIQUE AU COEUR DE FONTAINEBLEAU !
Pour découvrir cette propriété et connaitre son histoire, contactez Marielle DELLOYE BALOUZAT au ... ou par mail à ...
Les informations sur les risques auxquels ce bien est exposé sont disponibles sur le site Géorisques : ... In the heart of FONTAINEBLEAU, a stone's throw from the main entrance of the castle and its majestic horseshoe staircase, behind these high walls and this superb porch, you will discover this 18th century PRIVATE MANSION with its paved courtyard in front and its LANDSCAPED PARK of 4,006m2 at the back, a real HAVEN OF PEACE sheltered from view. This estate has the advantage of offering on the one hand, a FAMILY-SIZED PRIVATE MANSION of 342m2 on the ground, nearby the GUEST or GUARDIAN'S HOUSE of 110m2 with a double garage surrounded by a LANDSCAPED PARK and on the other hand at the back of the plot with independent entrance a HOUSE-WORKSHOP of 111 m2 with vegetable garden, a swimming pool and a tennis court. This HISTORIC RESIDENCE opens on the ground floor onto a BRIGHT ENTRANCE HALL serving AN OFFICE with two bookcases and a fireplace, a DINING ROOM with wall paneling and its fireplace, A CORNER LIVING ROOM with fireplace and Versailles parquet flooring and a LARGE LIBRARY LIVING ROOM with a view of the park. You will cross the office to reach the DINING KITCHEN with a view of the park and access to the large cellar. A guest toilet and a washbasin area. The old elements have been preserved, the cabochon stone paving, herringbone and Versailles parquet, the old fireplaces, the cornices, the moldings, the old cremones and the double doors add an undeniable charm to the whole. An elegant oak staircase leads to the first floor, THE MASTER SUITE like an apartment, a corridor with large cupboards leads to a large through bedroom, a second room that can be used as a dressing room or bathroom. A LARGE BEDROOM on the courtyard with fireplace and its bathroom and toilet, and A BEDROOM on the garden side with bathroom and separate toilet with two accesses. Halfway up the landing, a storage space is available to you - it was used to hide Christmas toys, shh... The second floor, large landing serving TWO ATTIC BEDROOMS, a bathroom, a separate toilet, and A THIRD BEDROOM with its private bathroom, equipped with a shower, a bathtub and a large closet. On the floor, beautiful old floor tiles, Jouy canvases and beams, make it a warm and cozy floor. A large cellar houses the boiler room, a storage room and a magnificent wine cellar for enthusiasts! The GUEST HOUSE, with its independent access and its paved courtyard, has a LARGE LIVING ROOM with fireplace, a DINING KITCHEN and, upstairs, a MASTER BEDROOM and shower room and TWO BEDROOMS and a bathroom and a separate WC. A DOUBLE GARAGE with a WC and an additional floor comprising a bedroom and a storage room; At the back of the plot, a 111m2 WORKSHOP HOUSE offers an entrance leading to a kitchen with fireplace, an orangery and several storage spaces. Upstairs, a large room with two fireplaces awaits you. Perfect for creating your artist's studio, offices or a caretaker's or guest house. THE 4,006m2 PARK, TREES AND LANDSCAPED, offers SEVERAL ATMOSPHERES. It houses a SWIMMING POOL surrounded by a terrace, a TENNIS COURT and a VEGETABLE GARDEN. The hidden paths that wind through this exceptional garden will lead you to peaceful and enchanting spaces, conducive to relaxation and serenity. AN EXCEPTIONAL AND HISTORIC ESTATE IN THE HEART OF FONTAINEBLEAU! To discover this property and learn about its history, contact Marielle DELLOYE BALOUZAT on ... or by email at ... .