186 123 155 RUB
3 к
4 сп
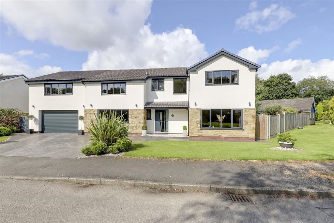
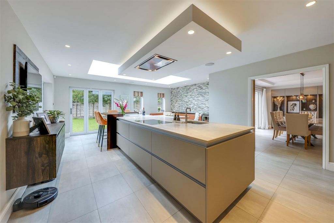
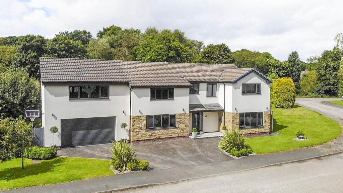
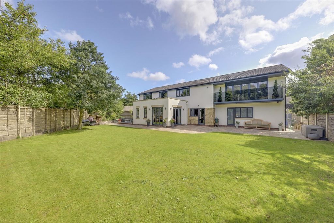
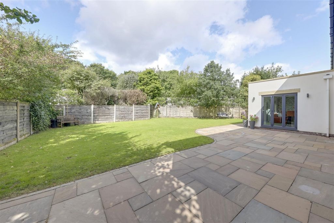
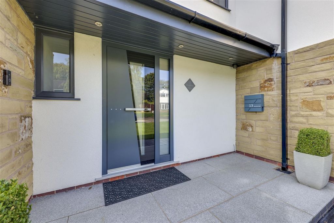
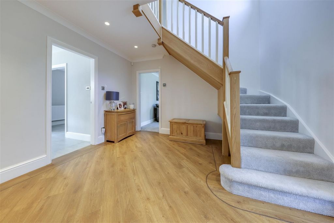
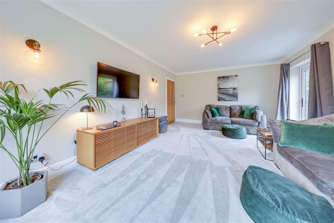
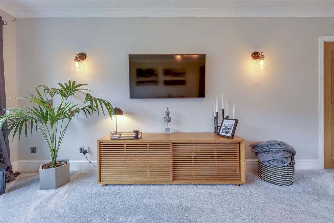
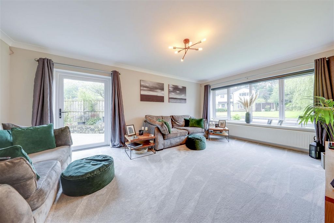
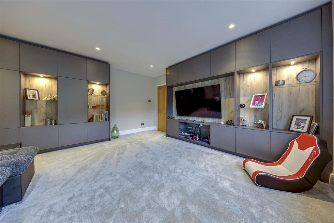
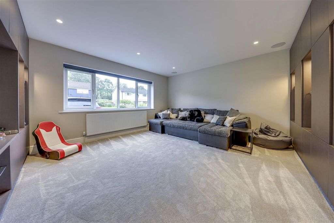
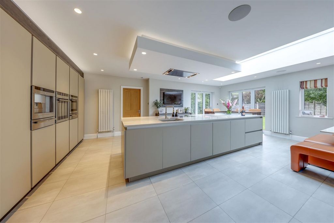
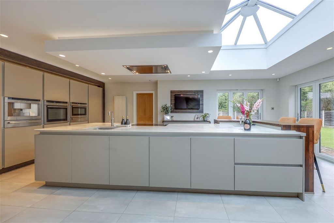
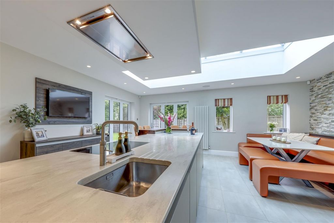
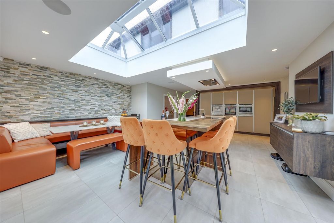
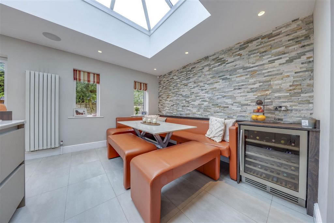
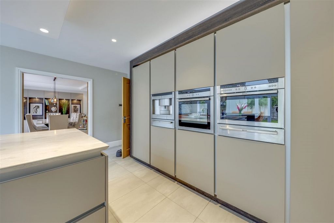
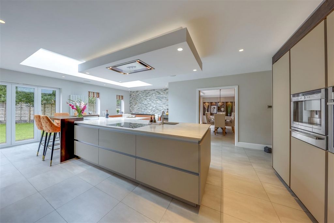
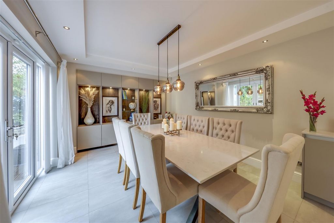

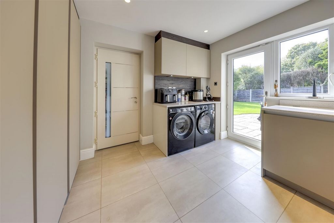
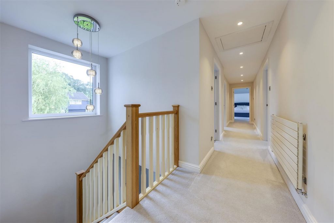
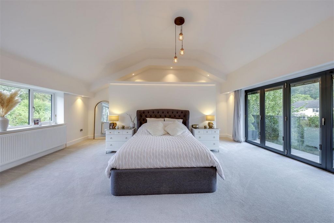
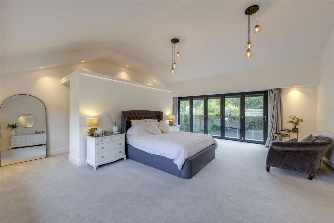
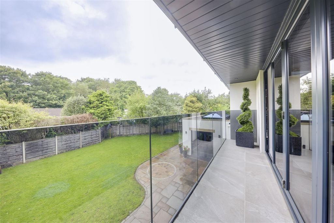
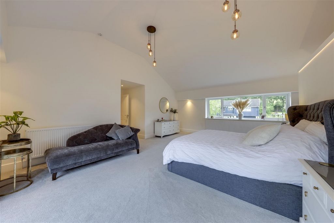
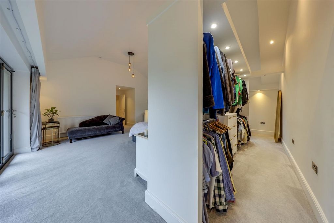
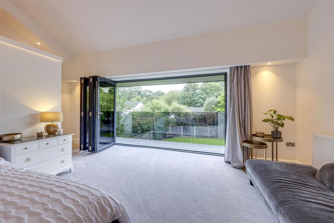
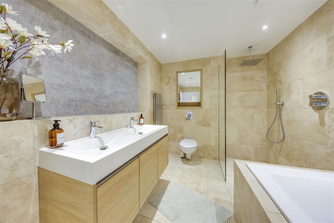
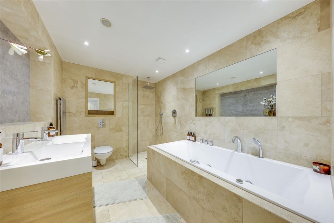
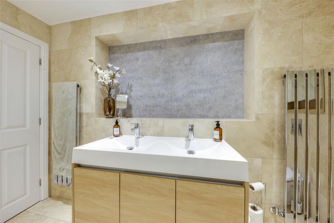
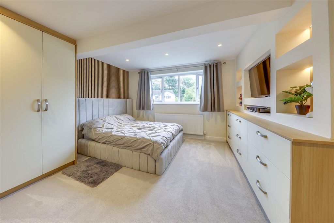
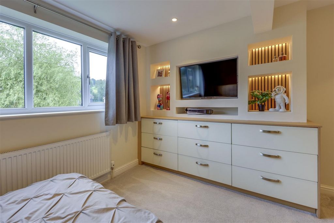
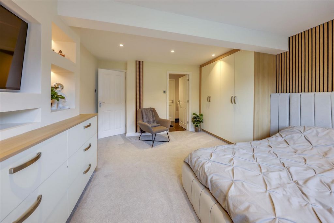
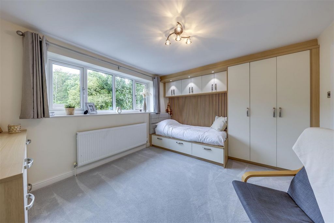
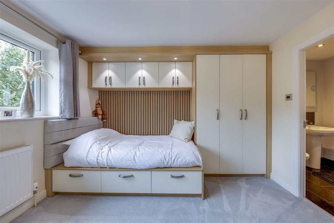
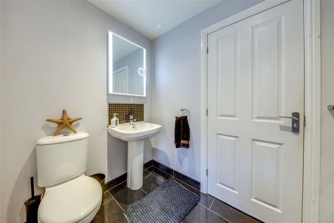
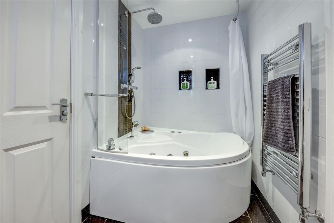
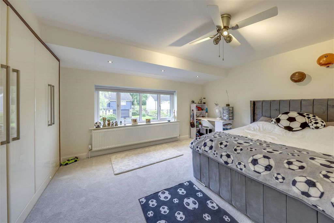
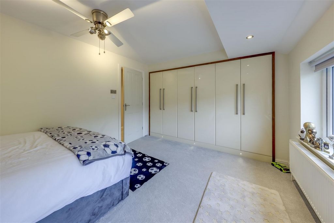
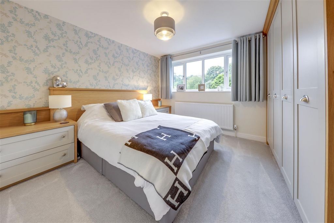
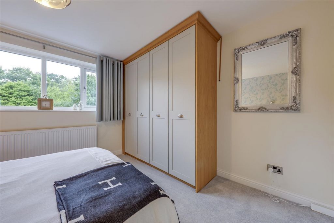
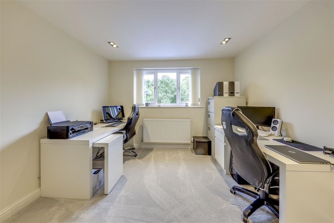

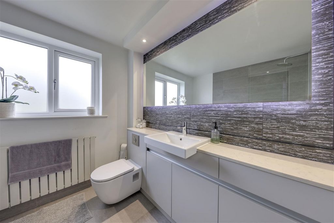
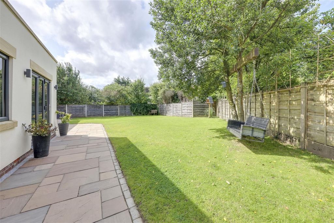
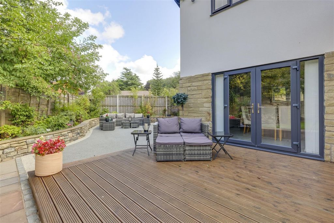
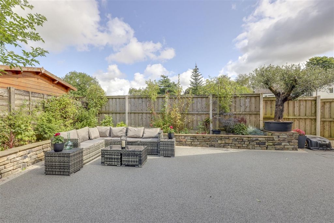
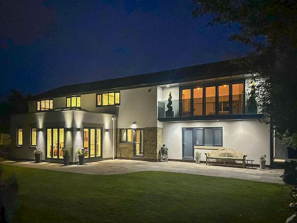
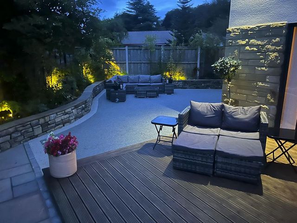
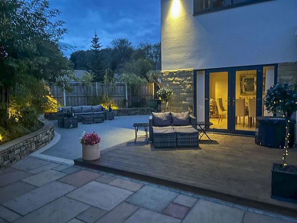
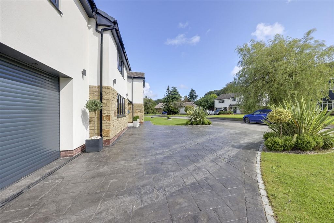
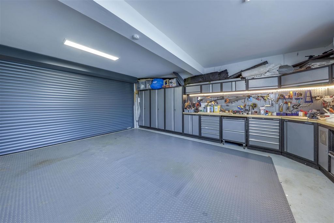
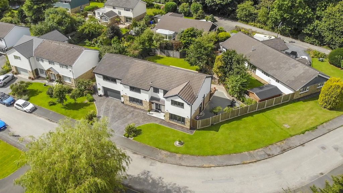
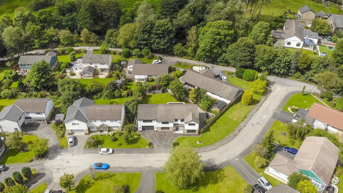
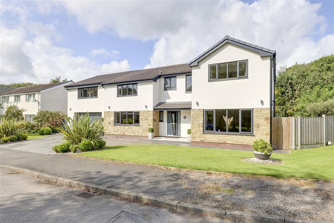
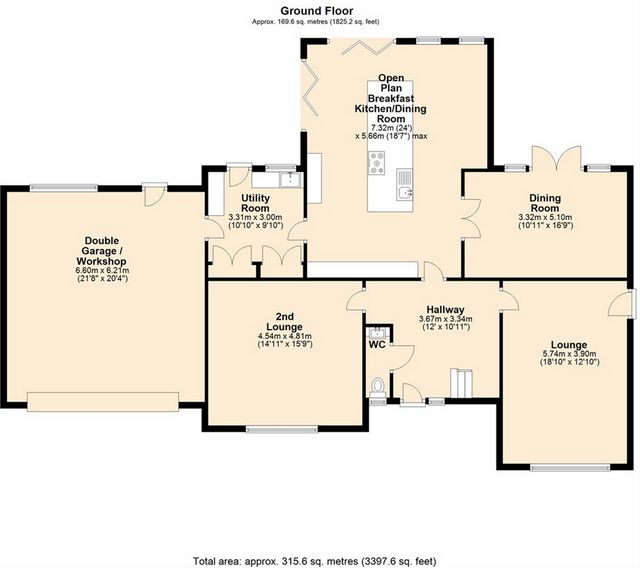
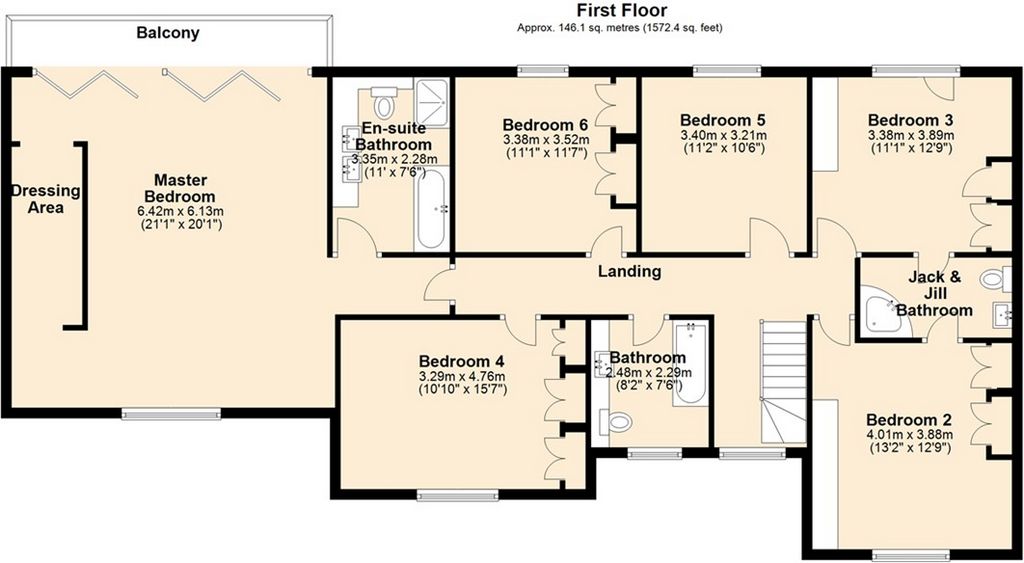
Tenure: Freehold
Note: This property was affected by flooding in February 2020. Our clients inform us that they have obtained insurance without issue in this regard. Irwell Vale as an area, was upgraded after this event with the installation of pumping stations as defence against surface water flooding risk. Rossendale Borough Council stated in December 2020, "Since the installation of the pumps near to Lumb Bridge at Irwell Vale, LCC have carried out a number of inspections during and after the flood events that occurred to observe and monitor their performance. We are satisfied that the pumps are operating as designed and providing flood protection to property in Irwell Vale from surface water".
Stamp Duty: 0% up to £250,000, 5% of the amount between £250,001 & £925,000, 10% of the amount between £925,001 & £1,500,000, 12% of the remaining amount above £1,500,000. For some purchases, an additional 3% surcharge may be payable on properties with a sale price of £40,000 and over. Please call us for any clarification on the new Stamp Duty system or to find out what this means for your purchase. Disclaimer F&C - Unless stated otherwise, these details may be in a draft format subject to approval by the property's vendors. Your attention is drawn to the fact that we have been unable to confirm whether certain items included with this property are in full working order. Any prospective purchaser must satisfy themselves as to the condition of any particular item and no employee of Fine & Country has the authority to make any guarantees in any regard. The dimensions stated have been measured electronically and as such may have a margin of error, nor should they be relied upon for the purchase or placement of furnishings, floor coverings etc. Details provided within these property particulars are subject to potential errors, but have been approved by the vendor(s) and in any event, errors and omissions are excepted. These property details do not in any way, constitute any part of an offer or contract, nor should they be relied upon solely or as a statement of fact. In the event of any structural changes or developments to the property, any prospective purchaser should satisfy themselves that all appropriate approvals from Planning, Building Control etc, have been obtained and complied with.Features:
- Garage
- Garden
- Parking Показать больше Показать меньше Wyjątkowy dom rodzinny, znakomicie rozbudowany i zaktualizowany o wyjątkowy współczesny wystrój. Pięknie zaprezentowane w wysokim standardzie, przestronne zakwaterowanie obejmuje 6 sypialni, 3 łazienki i 3-4 recepcje. Położony w bardzo poszukiwanej lokalizacji, w niewielkiej odległości od wspaniałych spacerów po okolicy, doskonałych połączeń komunikacyjnych i autostradowych oraz szerokiej gamy lokalnych udogodnień. OSOBISTE OGLĄDANIE TUTAJ JEST ABSOLUTNIE NIEZBĘDNE I DOSTĘPNE JUŻ TERAZ - Skontaktuj się z naszym biurem Rawtenstall, aby zobaczyć, tylko po wcześniejszym umówieniu.Nieruchomość:-Meadow Park, Irwell Vale, Ramsbottom, Bury to wspaniały przykład doskonale wykonanego i rozbudowanego, współczesnego domu jednorodzinnego. Dzięki dużej przestrzeni życiowej i wielu sypialniom, które mogą pomieścić również większe rodziny, nieruchomość naprawdę wyróżnia się pod tym względem. Nienagannie wystylizowana, ta nieruchomość jest wprowadzana na rynek z doskonałą prezentacją w całym tekście, gdzie czyste, nowoczesne linie i współczesna paleta rozciągają się na szerokie zastosowanie mebli na wymiar, a także płytek, wykładzin podłogowych i zabiegów dekoracyjnych.Od momentu wejścia, przez biometryczne drzwi wejściowe, nie masz wątpliwości co do wyrafinowanego charakteru tej nieruchomości. Od samego początku wejście łączy styl z funkcjonalnością w gustownym wygodzie, ponieważ subtelnie osadzone kryształy Swarovskiego łączą się z otworem na odcisk kciuka. Przytulny, ale imponujący hol wejściowy o podwójnej wysokości jest przestronny i elegancki, a obfitość recepcji z niego daje elastyczne możliwości przyjmowania gości, członków rodziny lub po prostu cieszenia się własną, bardzo wszechstronną przestrzenią.Często serce najwyższej jakości współczesnego domu, otwarta kuchnia śniadaniowa / jadalnia / pokój rodzinny jest tutaj z pewnością wyjątkowy. Od przeszklonego sufitu z latarnią po ogromną centralną wyspę, jest to wyraźnie przestrzeń zaprojektowana tak, aby zachwycić i w której zarówno zabawa - jako doskonali gospodarze, jak i gotowanie - z pełnym zestawem wymagań szefa kuchni, są w równym stopniu zaspokojone.Na piętrze kontynuowany jest współczesny motyw, z doskonałym apartamentem Master Suite z garderobą, składanymi drzwiami otwierającymi się na balkon i łazienką, które są hojne i wyrafinowane, podczas gdy pozostałe 5 sypialni i 2 kolejne łazienki również oferują luksusowy charakter i specyfikację.Wreszcie, często obecnie zapomniany lub słabo zwymiarowany garaż w wielu nowoczesnych domach jest z pewnością zdmuchnięty. Dzięki dużej przestrzeni nadającej się do parkowania, przechowywania, warsztatu, a może siłowni lub innych potencjalnych zastosowań, garaż tutaj jest światem odległym od typowych nowych domów. Do tego dochodzi duży parking na podjeździe terenowym i bardzo dobrze utrzymane ogrody, które otaczają posiadłość z przodu, z boku i z tyłu. Patio i tarasy dodają dodatkową recepcję lub przestrzeń rozrywkową, a ogród na tyłach obiektu jest idealnym miejscem na delektowanie się koktajlem o zachodzie słońca lub grillem.Bez wątpienia jest to naprawdę wzorcowy dom, w którym niezbędne jest osobiste oglądanie, aby w pełni docenić zarówno samą nieruchomość, standard i elegancję prezentacji, jak i ekskluzywne otoczenie. Oględziny są dostępne już teraz, tylko po wcześniejszym umówieniu się - skontaktuj się z naszym biurem w Rawtenstall, aby umówić się na prywatne spotkanie w tym wspaniałym domu.Lista pokoi :-Wewnętrznie, ta nieruchomość składa się z: Korytarz wejściowy z WC na dole, Salon, 2nd Lounge, otwarty plan Kuchnia / Jadalnia / Pokój rodzinny, Jadalnia, Pomieszczenie gospodarcze, Podwójny garaż / Warsztat. Na pierwszym piętrze znajduje się główna sypialnia z balkonem / garderobą / łazienką, sypialnie 2 i 3 z łazienką Jack & Jill pomiędzy, sypialnie 4-6 i łazienka rodzinna.Na zewnątrz, oprócz zintegrowanego podwójnego garażu / warsztatu, znajduje się tu również duży parking terenowy na podjazd dla kilku pojazdów. Bardzo dobrze utrzymane ogrody z przodu, z boku i z tyłu są również połączone tarasowymi i utwardzonymi patio, oferującymi różnorodne przestrzenie rozrywkowe na zewnątrz, Ustawienie:-Położona w pobliżu pięknych spacerów i wiejskiej okolicy, ta nieruchomość oferuje niezwykłe połączenie zarówno dogodnie pobliskich połączeń autostradowych, jak i wspaniałej wiejskiej okolicy. Położony w stosunkowo prywatnej ślepej uliczce podobnych domów, jest to wspaniały dom, który trzeba zobaczyć, aby uwierzyć. Przedpokój - 3,67 m x 3,34 m (12'0" x 10'11") - Wc - 2,22 m x 0,76 m (7'3" x 2'6") - Salon - 5,74 m x 3,90 m (18'10" x 12'10") - 2. salon - 4,54 m x 4,81 m (14'11" x 15'9") - Otwarta kuchnia/jadalnia śniadaniowa - 7,32 m x 5,66 m (24'0" x 18'7") - Jadalnia - 3,32 m x 5,10 m (10'11" x 16'9") - Pomieszczenie gospodarcze - 3,31 m x 3,00 m (10'10" x 9'10") - Lądowanie- Główna sypialnia - 6,42 m x 6,13 m (21'1" x 20'1") - Powierzchnia garderoby - 3,47 m x 1,38 m (11'5" x 4'6") - Łazienka - 3,35 m x 2,28 m (11'0" x 7'6") - Balkon- Sypialnia 2 - 4,01 m x 3,88 m (13'2" x 12'9") - Łazienka Jack & Jill - 1,58 m x 2,95 m (5'2" x 9'8") - Sypialnia 3 - 3,38 m x 3,89 m (11'1" x 12'9") - Sypialnia 4 - 3,29 m x 4,76 m (10'10" x 15'7") - Sypialnia 5 - 3,40 m x 3,21 m (11'2" x 10'6") - Sypialnia 6 - 3,38 m x 3,52 m (11'1" x 11'7") - Łazienka - 2,48 m x 2,29 m (8'2" x 7'6") - Zintegrowany podwójny garaż / warsztat - 6,60 x 6,21 (21'7" x 20'4") - Ogród z przodu i z boku - Podjazd przedni - Tylny ogród z patio - Uwagi agentów - Podatek lokalny: pasmo "F"
Kadencja: Freehold
Uwaga: Ta nieruchomość została dotknięta powodzią w lutym 2020 roku. Nasi klienci informują nas, że uzyskali ubezpieczenie bez żadnych problemów w tym zakresie. Po tym wydarzeniu Irwell Vale jako obszar został zmodernizowany poprzez instalację przepompowni jako ochrony przed ryzykiem powodzi wód powierzchniowych. Rada Miejska Rossendale oświadczyła w grudniu 2020 r.: "Od czasu zainstalowania pomp w pobliżu mostu Lumb w Irwell Vale, LCC przeprowadziło szereg inspekcji w trakcie i po zdarzeniach powodziowych, które miały miejsce, w celu obserwacji i monitorowania ich działania. Jesteśmy zadowoleni, że pompy działają zgodnie z przeznaczeniem i zapewniają ochronę przeciwpowodziową nieruchomości w Irwell Vale przed wodami powierzchniowymi".
Opłata skarbowa: 0% do 250 000 GBP, 5% kwoty od 250 001 GBP do 925 000 GBP, 10% kwoty od 925 001 GBP do 1 500 000 GBP, 12% pozostałej kwoty powyżej 1 500 000 GBP. W przypadku niektórych zakupów może być należna dodatkowa opłata w wysokości 3% od nieruchomości o cenie sprzedaży 40 000 GBP i więcej. Zadzwoń do nas, aby uzyskać wyjaśnienia dotyczące nowego systemu opłaty skarbowej lub dowiedzieć się, co to oznacza dla Twojego zakupu. Zrzeczenie się odpowiedzialności F&C - O ile nie zaznaczono inaczej, te szczegóły mogą być w formacie roboczym, który podlega zatwierdzeniu przez sprzedawców nieruchomości. Zwraca się uwagę na fakt, że nie byliśmy w stanie potwierdzić, czy niektóre przedmioty wchodzące w skład tej właściwości są w pełni sprawne. Każdy potencjalny nabywca musi upewnić się co do stanu każdego konkretnego przedmiotu, a żaden pracownik Fine & Country nie jest upoważniony do udzielania jakichkolwiek gwarancji w jakimkolwiek zakresie. Podane wymiary zostały zmierzone elektronicznie i jako takie mogą być obarczone marginesem błędu, ani nie należy na nich polegać przy zakupie lub montażu mebli, wykładzin podłogowych itp. Szczegóły zawarte w tych szczegółach nieruchomości są podatne na potencjalne błędy, ale zostały zatwierdzone przez sprzedawcę (sprzedawców) i w każdym przypadku błędy i pominięcia są wykluczone. Te szczegóły dotyczące nieruchomości w żaden sposób nie stanowią żadnej części oferty lub umowy, ani nie należy na nich polegać wyłącznie lub jako stwierdzenie faktów. W przypadku jakichkolwiek zmian konstrukcyjnych lub rozbudowy nieruchomości, każdy potencjalny nabywca powinien upewnić się, że wszystkie odpowiednie zgody od Planowania Przestrzennego, Nadzoru Budowlanego itp. zostały uzyskane i spełnione.Features:
- Garage
- Garden
- Parking An outstanding family home, superbly extended and updated with exceptional contemporary décor. Beautifully presented to a high standard throughout, generous accommodation includes 6 Bedrooms, 3 Bathrooms and 3-4 Reception areas. Set in a highly sought after location, within easy reach of gorgeous countryside walks, excellent commuter and motorway links and a great range of all local amenities. IN-PERSON VIEWING HERE IS ABSOLUTELY ESSENTIAL & AVAILABLE NOW - Contact Our Rawtenstall Office To View, By Appointment Only.The Property:-Meadow Park, Irwell Vale, Ramsbottom, Bury is a wonderful example of a perfectly executed and extended, contemporary detached home. With great size living space and a host of bedrooms to accommodate larger families too, the property really does standout in this regard. Impeccably styled, this property is brought to the market with superb presentation throughout, where clean modern lines and a contemporary palette extend across the extensive use of fitted furniture, as well as tiling, floor coverings and decorative treatments too.From the moment you enter, through the biometric access front door, you are in no doubt as to the sophisticated nature of this property. From the off, the entrance combines style with function in tasteful convenience, as subtly embedded Swarovski crystals join thumbprint opening. Moving inside, the welcoming yet impressive double-height entrance hall is spacious and elegant and the abundance of reception areas therefrom, give flexible options for receiving guests, family members or simply enjoying your own highly versatile space.Often the heart of a top quality contemporary home, the open plan Breakfast Kitchen / Dining / Family Room here is certainly outstanding. From the glazed lantern ceiling to the immense central island, this is clearly a space designed to wow and in which entertaining - as perfect hosts, or cooking - with a full complement of chef's requirements, are both equally catered for.Upstairs, the contemporary theme continues, with an excellent Master Suite including Dressing Area, bi-folding doors opening to a Balcony and En-Suite, which are all generous and refined, while the remaining 5 bedrooms and 2 further bathrooms also offer a luxurious feel and specification.Finally, the often now forgotten or poorly sized garage of many modern homes is certainly blown away. With great space suitable for parking, storage, workshop or perhaps gym or other potential uses, the garage here is a world away from typical new homes. Joining this is ample, off road driveway parking too and very well kept gardens that envelop the property to front, side and rear. Patio and decked areas add further reception or entertaining space and with the property's rear garden the perfect spot to enjoy a sunset cocktail or barbecue alike.Without any doubt, this is genuinely an exemplary home and one for which personal viewing is essential, in order to fully appreciate both the property itself, the standard and elegance of presentation and the exclusive setting too. Viewings are available now, by appointment only - contact our Rawtenstall office to arrange you private viewing appointment at this gorgeous home.Room List :-Internally, this property briefly comprises: Entrance Hallway with Downstairs WC, Lounge, 2nd Lounge, open plan Breakfast Kitchen / Dining / Family Room, Dining Room, Utility Room, Double Garage / Workshop. Off the first floor Landing are the Master Bedroom Suite with Balcony / Dressing Area / En-Suite Bathroom, Bedrooms 2 & 3 with Jack & Jill Bathroom between, Bedrooms 4-6 and the Family Bathroom.Externally here, in addition to the Integral Double Garage / Workshop, there is also ample off road Driveway Parking for several vehicles too. Very well-maintained gardens to front, side & rear are also joined by decked and paved patio areas, offering a variety of outside entertaining spaces, The Setting:-Located close to beautiful walks and country surroundings, this property offers an unusual combination of both conveniently nearby motorway links, with wonderful rural surroundings. Set within a comparatively private cul-de-sac of similar homes, this is a fabulous property home which must be seen to be believed. Hallway - 3.67m x 3.34m (12'0" x 10'11") - Wc - 2.22m x 0.76m (7'3" x 2'6") - Lounge - 5.74m x 3.90m (18'10" x 12'10") - 2nd Lounge - 4.54m x 4.81m (14'11" x 15'9") - Open Plan Breakfast Kitchen/Dining Room - 7.32m x 5.66m (24'0" x 18'7") - Dining Room - 3.32m x 5.10m (10'11" x 16'9") - Utility Room - 3.31m x 3.00m (10'10" x 9'10") - Landing - Master Bedroom - 6.42m x 6.13m (21'1" x 20'1") - Dressing Area - 3.47m x 1.38m (11'5" x 4'6") - En-Suite Bathroom - 3.35m x 2.28m (11'0" x 7'6") - Balcony - Bedroom 2 - 4.01m x 3.88m (13'2" x 12'9") - Jack & Jill Bathroom - 1.58m x 2.95m (5'2" x 9'8") - Bedroom 3 - 3.38m x 3.89m (11'1" x 12'9") - Bedroom 4 - 3.29m x 4.76m (10'10" x 15'7") - Bedroom 5 - 3.40m x 3.21m (11'2" x 10'6") - Bedroom 6 - 3.38m x 3.52m (11'1" x 11'7") - Bathroom - 2.48m x 2.29m (8'2" x 7'6") - Integral Double Garage / Workshop - 6.60 x 6.21 (21'7" x 20'4") - Front & Side Garden - Front Driveway - Rear Garden With Patio Areas - Agents Notes - Council Tax: Band 'F'
Tenure: Freehold
Note: This property was affected by flooding in February 2020. Our clients inform us that they have obtained insurance without issue in this regard. Irwell Vale as an area, was upgraded after this event with the installation of pumping stations as defence against surface water flooding risk. Rossendale Borough Council stated in December 2020, "Since the installation of the pumps near to Lumb Bridge at Irwell Vale, LCC have carried out a number of inspections during and after the flood events that occurred to observe and monitor their performance. We are satisfied that the pumps are operating as designed and providing flood protection to property in Irwell Vale from surface water".
Stamp Duty: 0% up to £250,000, 5% of the amount between £250,001 & £925,000, 10% of the amount between £925,001 & £1,500,000, 12% of the remaining amount above £1,500,000. For some purchases, an additional 3% surcharge may be payable on properties with a sale price of £40,000 and over. Please call us for any clarification on the new Stamp Duty system or to find out what this means for your purchase. Disclaimer F&C - Unless stated otherwise, these details may be in a draft format subject to approval by the property's vendors. Your attention is drawn to the fact that we have been unable to confirm whether certain items included with this property are in full working order. Any prospective purchaser must satisfy themselves as to the condition of any particular item and no employee of Fine & Country has the authority to make any guarantees in any regard. The dimensions stated have been measured electronically and as such may have a margin of error, nor should they be relied upon for the purchase or placement of furnishings, floor coverings etc. Details provided within these property particulars are subject to potential errors, but have been approved by the vendor(s) and in any event, errors and omissions are excepted. These property details do not in any way, constitute any part of an offer or contract, nor should they be relied upon solely or as a statement of fact. In the event of any structural changes or developments to the property, any prospective purchaser should satisfy themselves that all appropriate approvals from Planning, Building Control etc, have been obtained and complied with.Features:
- Garage
- Garden
- Parking Une maison familiale d’exception, superbement agrandie et mise à jour avec une décoration contemporaine exceptionnelle. Magnifiquement présenté à un niveau élevé, l’hébergement généreux comprend 6 chambres, 3 salles de bains et 3-4 espaces de réception. Situé dans un endroit très recherché, à proximité de magnifiques promenades à la campagne, d’excellentes liaisons de banlieue et d’autoroute et d’une grande variété de toutes les commodités locales. LA VISITE EN PERSONNE ICI EST ABSOLUMENT ESSENTIELLE ET DISPONIBLE DÈS MAINTENANT - Contactez notre bureau de Rawtenstall pour voir, sur rendez-vous uniquement.La propriété :-Meadow Park, Irwell Vale, Ramsbottom, Bury est un merveilleux exemple de maison individuelle contemporaine parfaitement exécutée et agrandie. Avec un espace de vie de grande taille et une multitude de chambres pour accueillir également les grandes familles, la propriété se démarque vraiment à cet égard. Impeccablement décorée, cette propriété est mise sur le marché avec une superbe présentation, où des lignes modernes et épurées et une palette contemporaine s’étendent à travers l’utilisation intensive de meubles intégrés, ainsi que de carrelage, de revêtements de sol et de traitements décoratifs.Dès l’instant où vous entrez, par la porte d’entrée d’accès biométrique, vous n’avez aucun doute sur la nature sophistiquée de cette propriété. Dès le départ, l’entrée allie style et fonctionnalité dans un confort de bon goût, tandis que des cristaux Swarovski subtilement incrustés rejoignent l’ouverture de l’empreinte du pouce. À l’intérieur, le hall d’entrée à double hauteur, accueillant et impressionnant, est spacieux et élégant, et l’abondance d’espaces de réception à partir de celui-ci offre des options flexibles pour recevoir des invités, des membres de la famille ou simplement profiter de votre propre espace très polyvalent.Souvent au cœur d’une maison contemporaine de qualité supérieure, la cuisine ouverte pour le petit-déjeuner / la salle à manger / la salle familiale est certainement exceptionnelle. Du plafond vitré de la lanterne à l’immense îlot central, il s’agit clairement d’un espace conçu pour impressionner et dans lequel les réceptions - en tant qu’hôtes parfaits ou en cuisine - avec un ensemble complet d’exigences du chef, sont également prises en charge.À l’étage, le thème contemporain se poursuit, avec une excellente suite parentale comprenant un dressing, des portes pliantes s’ouvrant sur un balcon et une salle de bains, qui sont toutes généreuses et raffinées, tandis que les 5 chambres restantes et 2 autres salles de bains offrent également une sensation de luxe et des spécifications.Enfin, le garage, souvent oublié ou de mauvaise taille de nombreuses maisons modernes, est certainement époustouflé. Avec un grand espace adapté au parking, au stockage, à l’atelier ou peut-être à la salle de sport ou à d’autres utilisations potentielles, le garage ici est un monde loin des nouvelles maisons typiques. À cela s’ajoute un grand parking hors route et des jardins très bien entretenus qui enveloppent la propriété à l’avant, sur le côté et à l’arrière. Le patio et les terrasses ajoutent un espace de réception ou de divertissement supplémentaire et avec le jardin arrière de la propriété, l’endroit idéal pour profiter d’un cocktail au coucher du soleil ou d’un barbecue.Sans aucun doute, il s’agit d’une maison véritablement exemplaire et pour laquelle une visite personnelle est essentielle, afin d’apprécier pleinement à la fois la propriété elle-même, la norme et l’élégance de la présentation et le cadre exclusif. Les visites sont disponibles dès maintenant, sur rendez-vous uniquement - contactez notre bureau de Rawtenstall pour organiser votre rendez-vous de visite privée dans cette magnifique maison.Liste des chambres :-À l’intérieur, cette propriété comprend brièvement : Hall d’entrée avec WC au rez-de-chaussée, salon, 2ème salon, cuisine ouverte pour le petit-déjeuner / salle à manger / salle familiale, salle à manger, buanderie, garage double / atelier. Sur le palier du premier étage se trouvent la suite parentale avec balcon / dressing / salle de bains attenante, les chambres 2 et 3 avec salle de bains Jack & Jill entre les deux, les chambres 4 à 6 et la salle de bains familiale.À l’extérieur, en plus du garage / atelier double intégral, il y a également un grand parking hors route pour plusieurs véhicules. Des jardins très bien entretenus à l’avant, sur le côté et à l’arrière sont également reliés par des patios aménagés et pavés, offrant une variété d’espaces de divertissement extérieurs, Le cadre :-Située à proximité de belles promenades et d’un environnement rural, cette propriété offre une combinaison inhabituelle de liaisons autoroutières à proximité et d’un cadre rural merveilleux. Situé dans un cul-de-sac relativement privé de maisons similaires, c’est une maison de propriété fabuleuse qui doit être vue pour être crue. Couloir - 3,67 m x 3,34 m (12'0 » x 10'11 ») - Wc - 2,22 m x 0,76 m (7'3 » x 2'6 ») - Salon - 5,74 m x 3,90 m (18'10 » x 12'10 ») - 2ème salon - 4,54 m x 4,81 m (14'11 » x 15'9 ») - Cuisine/salle à manger ouverte pour le petit-déjeuner - 7,32 m x 5,66 m (24'0 » x 18'7 ») - Salle à manger - 3,32 m x 5,10 m (10'11 » x 16'9 ») - Buanderie - 3,31 m x 3,00 m (10'10 » x 9'10 ») - Atterrissage- Chambre principale - 6,42 m x 6,13 m (21'1 » x 20'1 ») - Zone d’habillage - 3,47 m x 1,38 m (11'5 » x 4'6 ») - Salle de bain attenante - 3,35 m x 2,28 m (11'0 » x 7'6 ») - Balcon- Chambre 2 - 4.01m x 3.88m (13'2 » x 12'9 ») - Salle de bain Jack & Jill - 1,58 m x 2,95 m (5'2 » x 9'8 ») - Chambre 3 - 3,38 m x 3,89 m (11'1 » x 12'9 ») - Chambre 4 - 3,29 m x 4,76 m (10'10 » x 15'7 ») - Chambre 5 - 3,40 m x 3,21 m (11'2 » x 10'6 ») - Chambre 6 - 3,38 m x 3,52 m (11'1 » x 11'7 ») - Salle de bain - 2,48 m x 2,29 m (8'2 » x 7'6 ») - Garage / atelier double intégral - 6.60 x 6.21 (21'7 » x 20'4 ») - Jardin avant et latéral - Allée avant - Jardin arrière avec patio - Notes des agents - Taxe d’habitation : Tranche 'F'
Occupation : Pleine propriété
Remarque : Cette propriété a été touchée par des inondations en février 2020. Nos clients nous informent qu’ils ont obtenu une assurance sans problème à cet égard. Irwell Vale en tant que zone a été modernisée après cet événement avec l’installation de stations de pompage comme défense contre le risque d’inondation des eaux de surface. Le conseil municipal de Rossendale a déclaré en décembre 2020 : « Depuis l’installation des pompes près du pont Lumb à Irwell Vale, LCC a effectué un certain nombre d’inspections pendant et après les inondations qui se sont produites afin d’observer et de surveiller leurs performances. Nous sommes satisfaits que les pompes fonctionnent comme prévu et qu’elles protègent les propriétés d’Irwell Vale contre les inondations contre les eaux de surface.
Droit de timbre : 0 % jusqu’à 250 000 £, 5 % du montant entre 250 001 £ et 925 000 £, 10 % du montant entre 925 001 £ et 1 500 000 £, 12 % du montant restant au-delà de 1 500 000 £. Pour certains achats, un supplément supplémentaire de 3 % peut être payable sur les propriétés dont le prix de vente est de 40 000 £ et plus. N’hésitez pas à nous appeler pour toute clarification sur le nouveau système de droit de timbre ou pour savoir ce que cela signifie pour votre achat. Avis de non-responsabilité F&C - Sauf indication contraire, ces détails peuvent être sous forme de projet sous réserve de l’approbation des vendeurs de la propriété. Nous attirons votre attention sur le fait que nous n’avons pas été en mesure de confirmer si certains éléments inclus dans cet établissement sont en parfait état de fonctionnement. Tout acheteur potentiel doit s’assurer de l’état de tout article particulier et aucun employé de Fine & Country n’a le pouvoir de donner des garanties à quelque égard que ce soit. Les dimensions indiquées ont été mesurées électroniquement et, en tant que telles, peuvent présenter une marge d’erreur, ni ne doivent être utilisées pour l’achat ou la pose de meubles, de revêtements de sol, etc. Les détails fournis dans ces détails de propriété sont sujets à des erreurs potentielles, mais ont été approuvés par le(s) vendeur(s) et, en tout état de cause, les erreurs et omissions sont exclues. Ces données immobilières ne constituent en aucun cas une partie d’une offre ou d’un contrat, et ne doivent pas être considérées uniquement ou comme une déclaration de fait. En cas de modifications structurelles ou de développements de la propriété, tout acheteur potentiel doit s’assurer que toutes les approbations appropriées de la planification, du contrôle des bâtiments, etc., ont été obtenues et respectées.Features:
- Garage
- Garden
- Parking