КАРТИНКИ ЗАГРУЖАЮТСЯ...
Корнийон-Конфу - Дом на продажу
69 538 560 RUB
Дом (Продажа)
Ссылка:
AGHX-T597907
/ 1389068
Ссылка:
AGHX-T597907
Страна:
FR
Город:
Cornillon-Confoux
Почтовый индекс:
13250
Категория:
Жилая
Тип сделки:
Продажа
Тип недвижимости:
Дом
Подтип недвижимости:
Вилла
Престижная:
Да
Площадь:
188 м²
Участок:
5 531 м²
Комнат:
7
Спален:
5
Ванных:
2
Туалетов:
3
Парковка:
1
Бассейн:
Да
Терасса:
Да
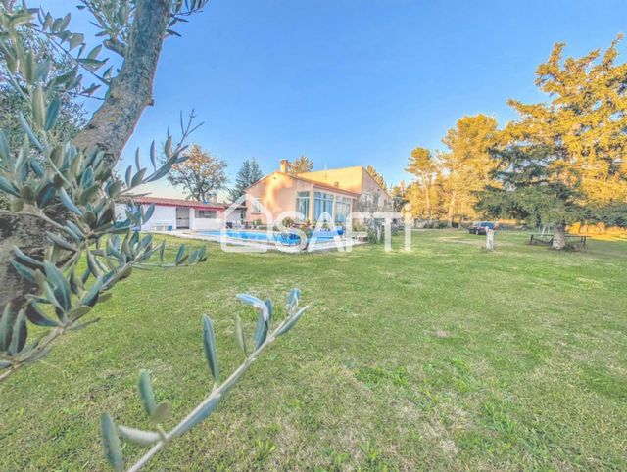
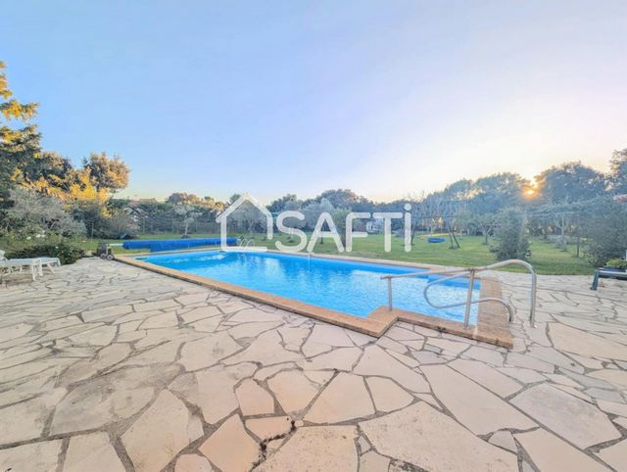
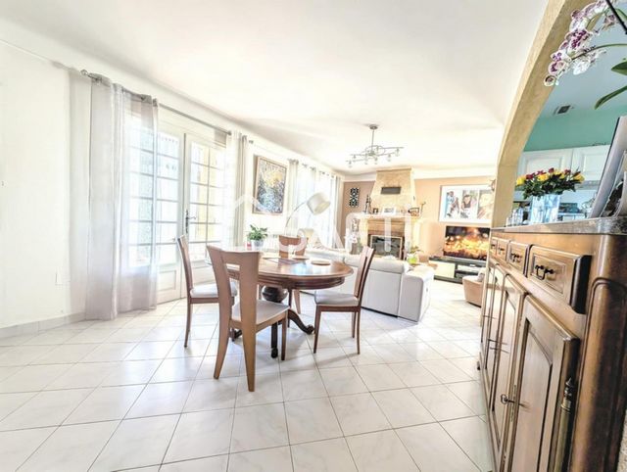
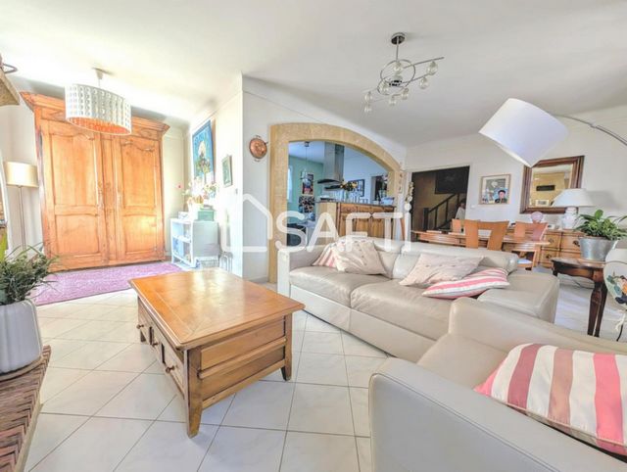
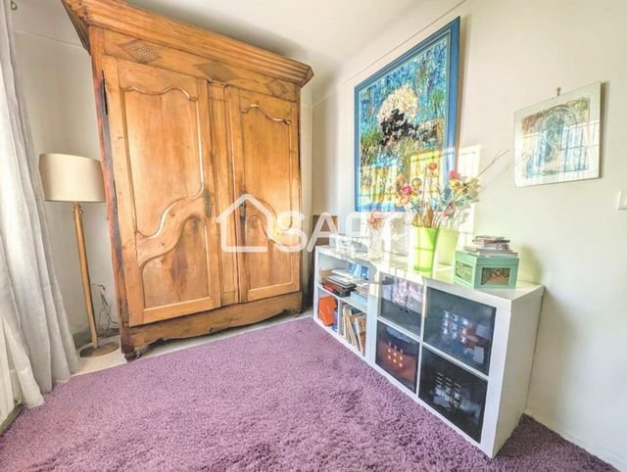
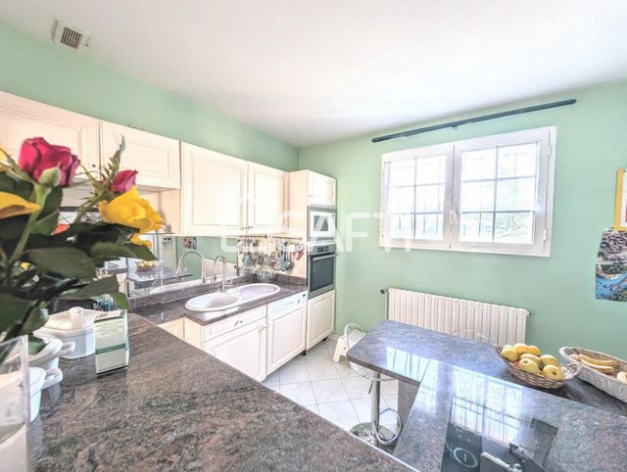
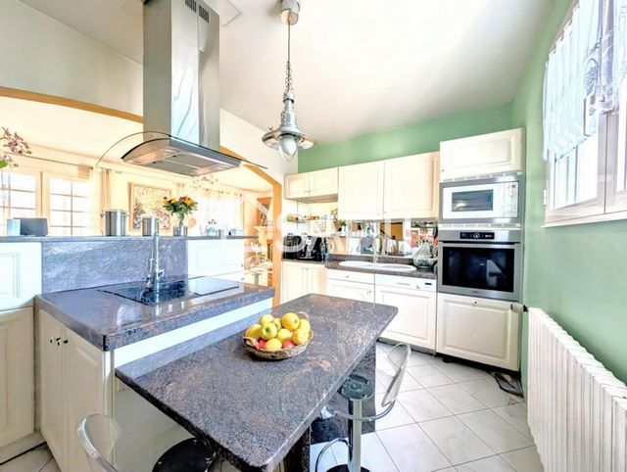
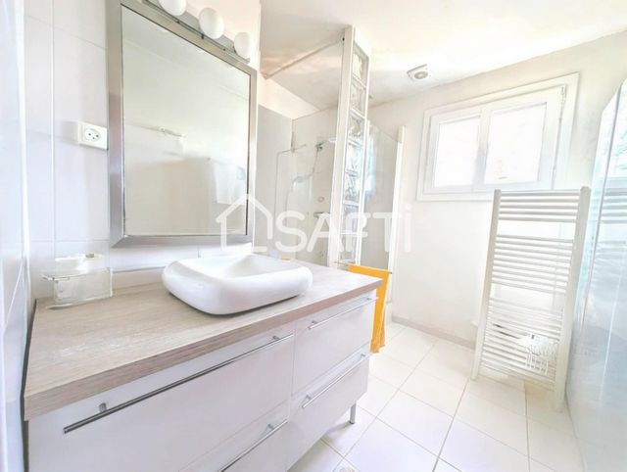
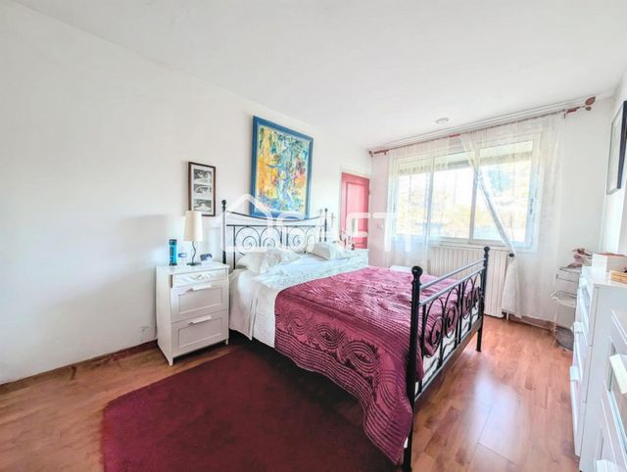
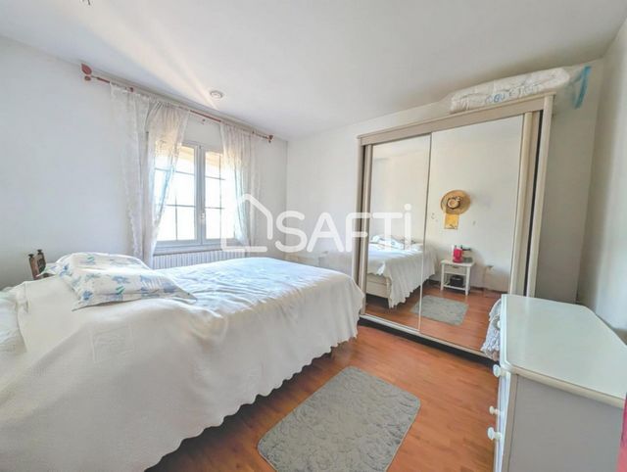
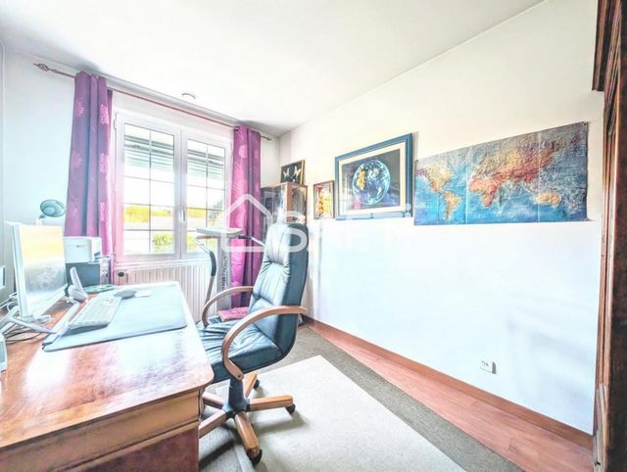
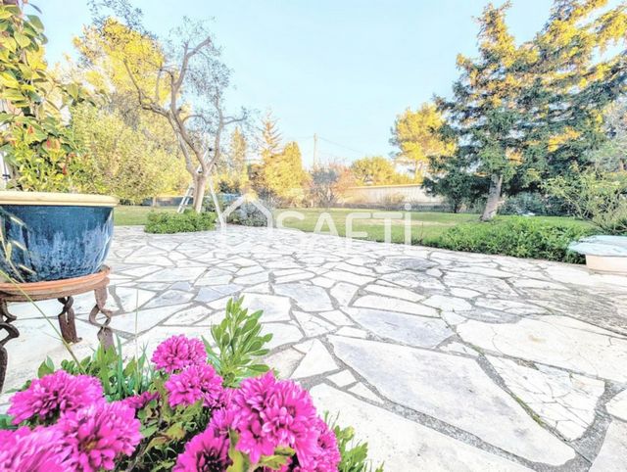
Il est possible de créer facilement un appartement avec une entrée indépendante (déjà existante) pour les familles ou pour un investissement. caractéristiques techniques : production d'eau : forage pour intérieur et extérieur
chauffage : pompe à chaleur, cheminée
menuiserie : pvc double vitrage et volets roulants
assainissement : fosse septique avec 3 regards, 2 toilettes sur trois en sanibroyeur
toiture : RASLes informations sur les risques auxquels ce bien est exposé sont disponibles sur le site Géorisques : www.georisques.gouv.fr
Prix de vente : 655 000 €
Honoraires charge vendeur Jérôme SOYER - Olivia LECOURT present: Cornillon-Confoux (13250), this property benefits from a peaceful setting in the heart of the countryside, offering an ideal environment for nature lovers. Its south-facing orientation allows for maximum sunlight, while its landscaped park and outbuildings add charm to this residence. Outside, this 188 m² house sits on a generous plot of 5531 m², combining the present with traces of the past through its bunkers, which will provide a wonderful playground for children. The swimming pool area (10x4.5) and its pool house will charm you, along with the lovely flowered terrace. The double-glazed windows and sliding doors ensure brightness and insulation. Inside, there is also a fireplace in the living room, highlighting the warm atmosphere of the property. This house offers numerous possibilities. On the ground floor, there is a 31 m² living room open to a 12 m² kitchen, a toilet with a sink, and a south-facing veranda. There is a 38 m² bedroom, a 10 m² laundry room, a workshop, and a garage of over 20 m². Upstairs, there is a shower room with a toilet and four bedrooms, including a master suite of 38 m². It is easy to create an apartment with an independent entrance (already existing) for families or as an investment. Technical characteristics: Water supply: borehole for indoor and outdoor use Heating: heat pump, fireplace Windows: PVC double glazing and roller shutters Sanitation: septic tank with 3 access points, 2 toilets out of three with macerator Roof: in good condition.