8 187 941 RUB
8 263 060 RUB
3 сп
181 м²
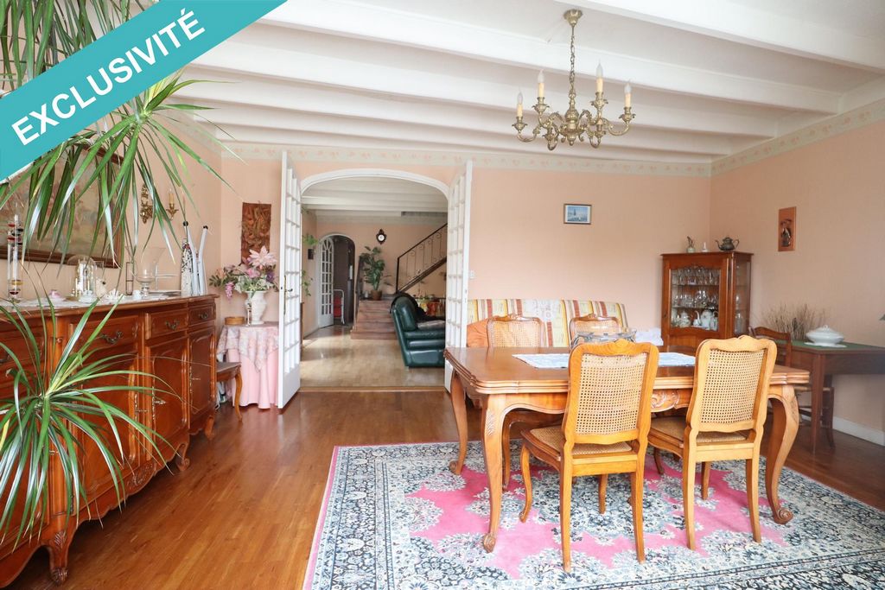
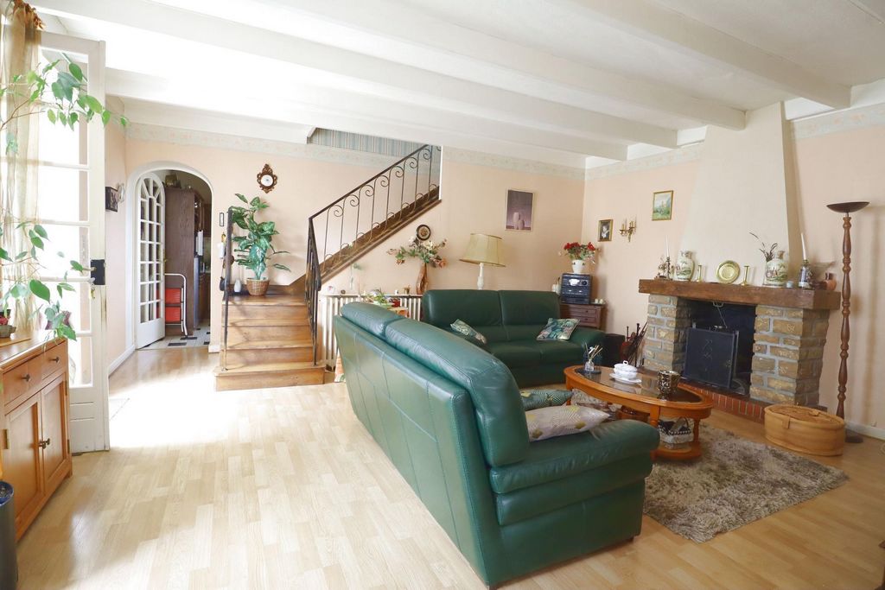
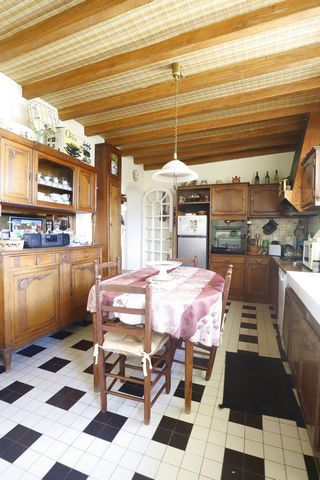
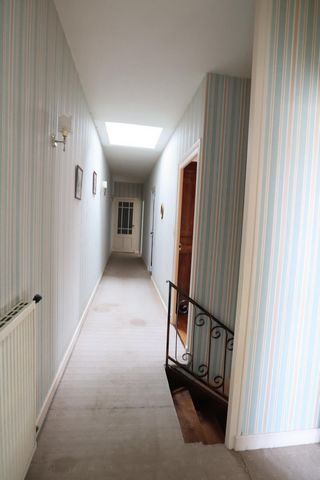
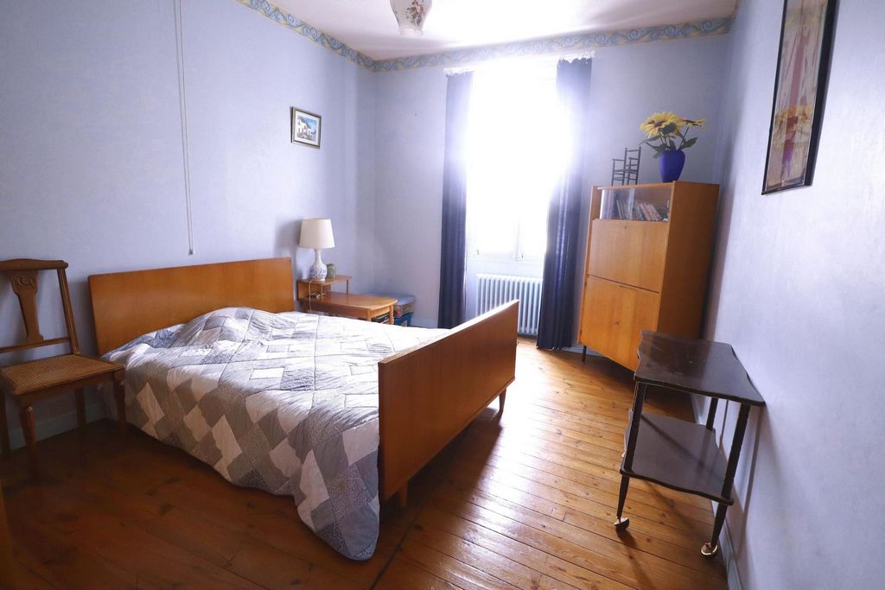
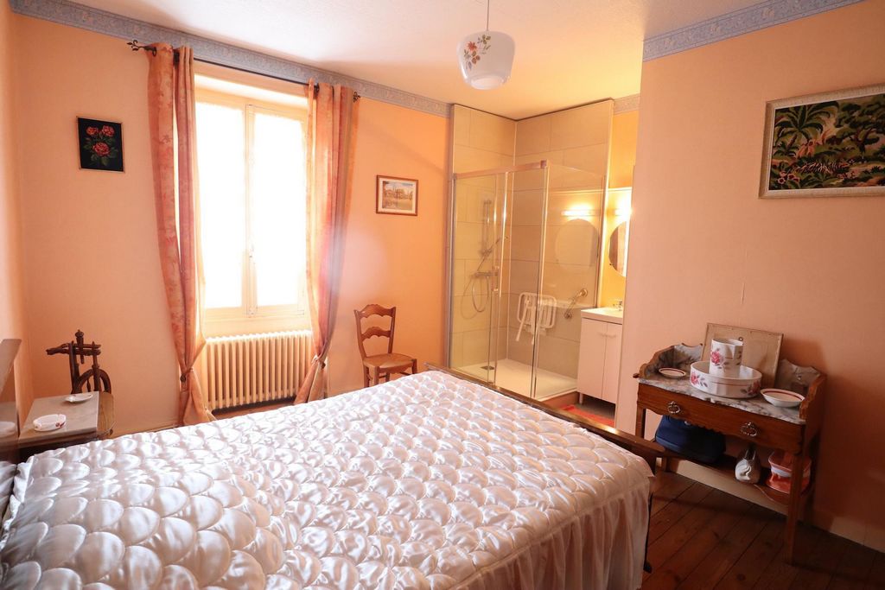
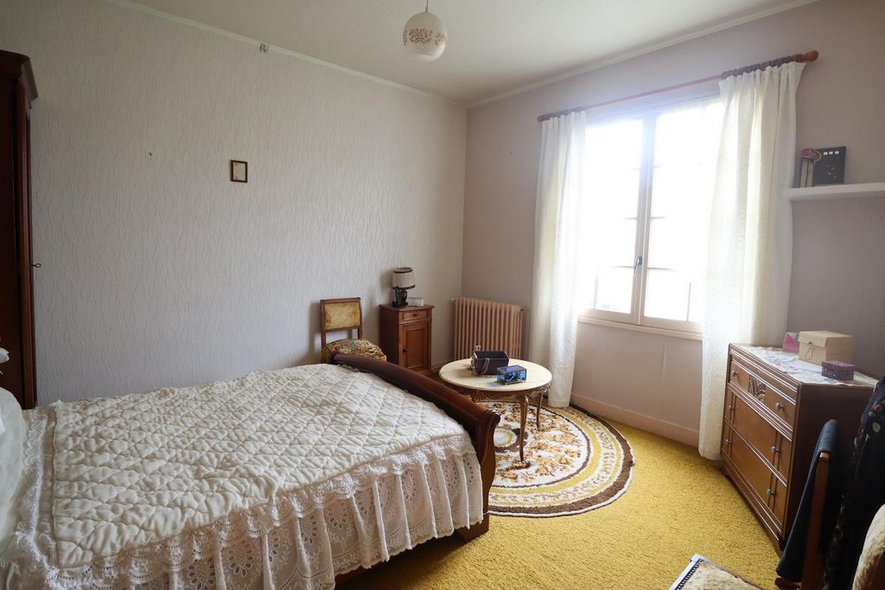
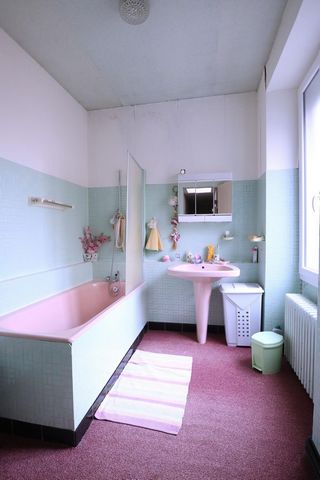
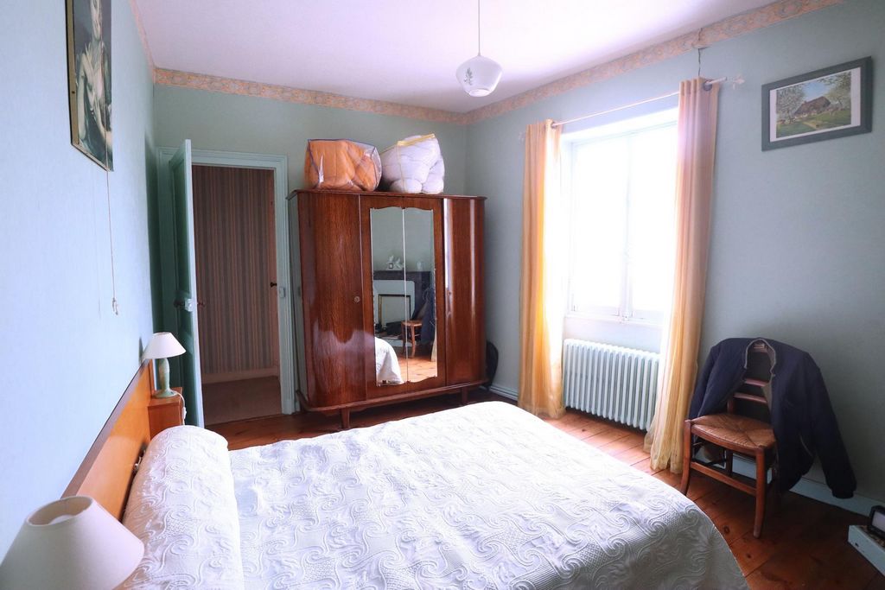
Numerous recent works: replacement of part of the PVC double-glazed joinery, facade renovation and roof insulation in 2019, installation of a shower in 2020.
Oil heating + functional open fireplace. Housing connected to Mains Sewer. Показать больше Показать меньше Située à Sauzé-Vaussais (79190), cette maison en pierre bénéficie d'un emplacement idéal à proximité immédiate des services et des commerces de la ville. Les habitants pourront profiter d'un cadre de vie agréable et pratique, facilitant le quotidien avec des commodités accessibles à pied.La maison de 182m² sur un terrain de 204m² offre un espace de vie spacieux composé de 9 pièces, dont 5 chambres, 2 toilettes et 3 salles de bain. Possibilité de diviser la maison en 2 habitations distinctes, chacune disposant d'une cuisine/salle à manger et de chambres à l'étage avec salle d'eau et/ou salle de bain. Une terrasse, une cave, une cour de stationnement avec atelier, ainsi qu'un jardin non-attenant de 465m2 complètent les atouts de cette propriété, offrant un potentiel d'aménagement polyvalent pour ses occupants.
Nombreux travaux récents : remplacement d'une partie des menuiseries en double-vitrage PVC, ravalement de façade et isolation sous toiture en 2019, installation d'une douche en 2020.
Chauffage au fuel + cheminée fonctionnelle à foyer ouvert . Logement raccordé au Tout A l’Égout.Les informations sur les risques auxquels ce bien est exposé sont disponibles sur le site Géorisques : www.georisques.gouv.fr
Prix de vente : 95 000 €
Honoraires charge vendeur Located in Sauzé-Vaussais (79190), this stone house benefits from an ideal location close to the city's services and shops. Residents will be able to enjoy a pleasant and practical living environment, making everyday life easier with amenities within walking distance.The 182m² house on a plot of 204m² offers a spacious living space made up of 9 rooms, including 5 bedrooms, 2 toilets and 3 bathrooms. Possibility of dividing the house into 2 separate dwellings, each with a kitchen/dining room and bedrooms upstairs with shower room and/or bathroom. A terrace, a cellar, a parking courtyard with workshop, as well as a non-adjoining garden of 465m2 complete the assets of this property, offering versatile development potential for its occupants.
Numerous recent works: replacement of part of the PVC double-glazed joinery, facade renovation and roof insulation in 2019, installation of a shower in 2020.
Oil heating + functional open fireplace. Housing connected to Mains Sewer.