КАРТИНКИ ЗАГРУЖАЮТСЯ...
Дом (Продажа)
Ссылка:
AGHX-T592010
/ 1378602
Ссылка:
AGHX-T592010
Страна:
FR
Город:
Folligny
Почтовый индекс:
50320
Категория:
Жилая
Тип сделки:
Продажа
Тип недвижимости:
Дом
Подтип недвижимости:
Вилла
Площадь:
196 м²
Участок:
1 590 м²
Комнат:
6
Спален:
4
Ванных:
2
Туалетов:
2
Оборудованная кухня:
Да
Потребление энергии:
158
Выбросы парниковых газов:
29
Парковка:
1
Терасса:
Да
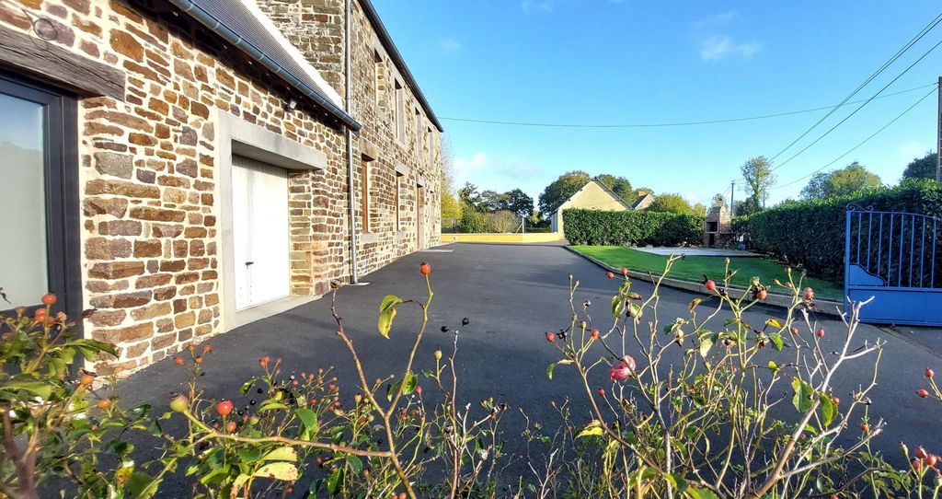
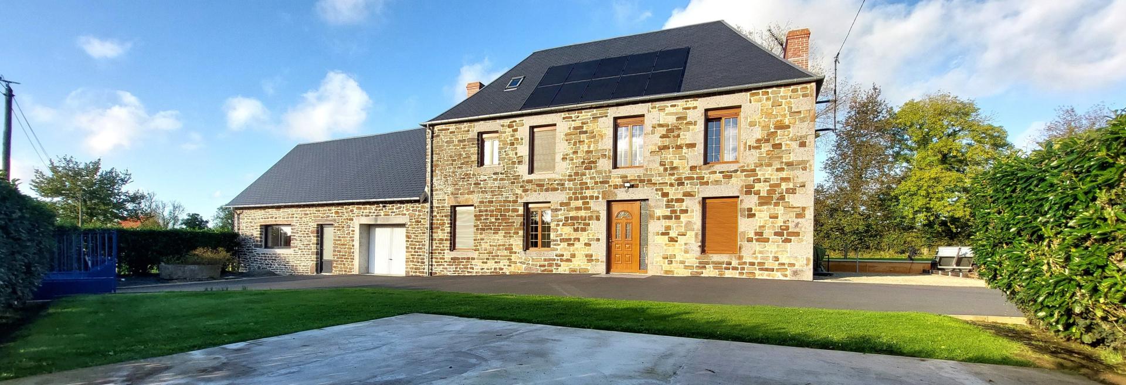
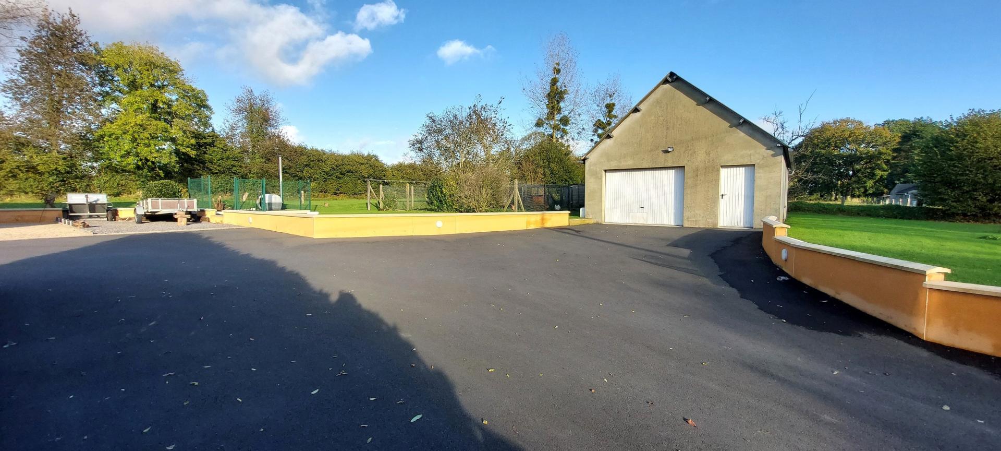
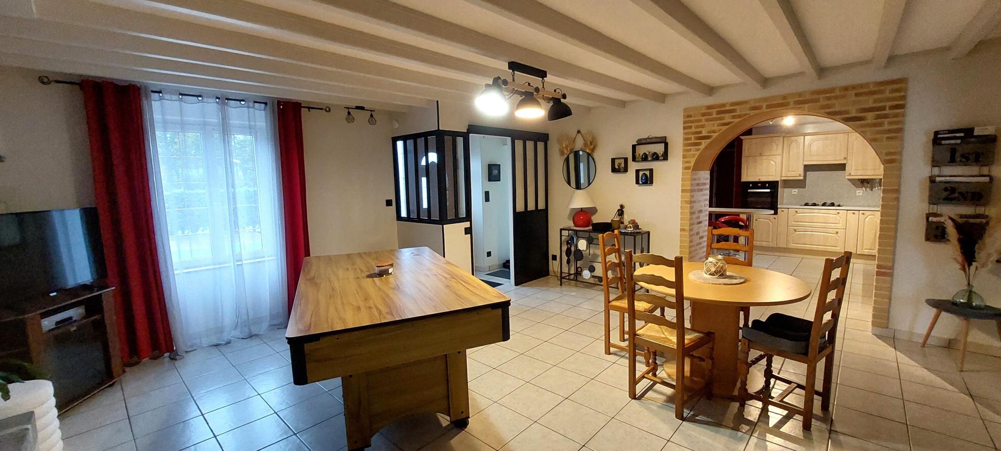
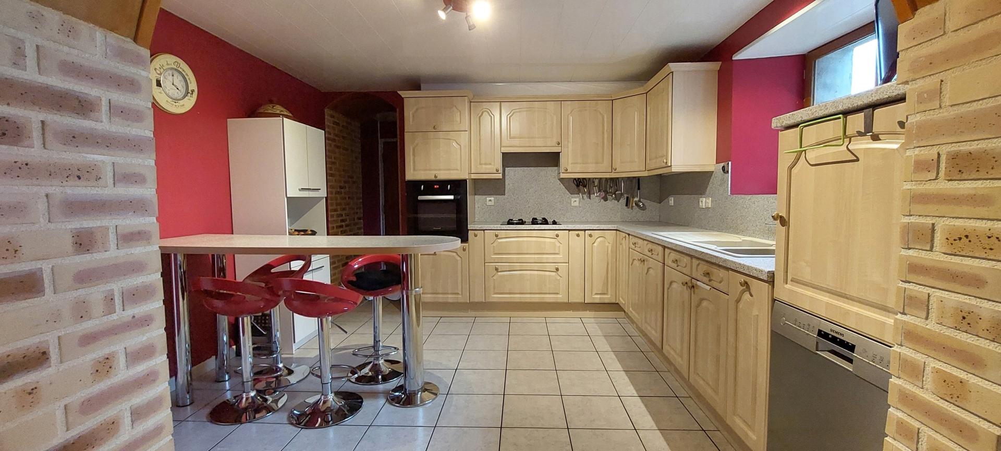
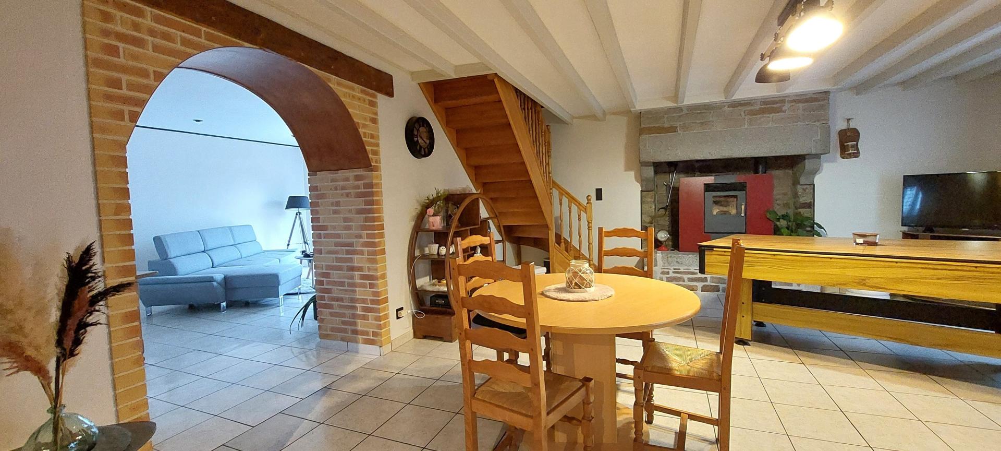
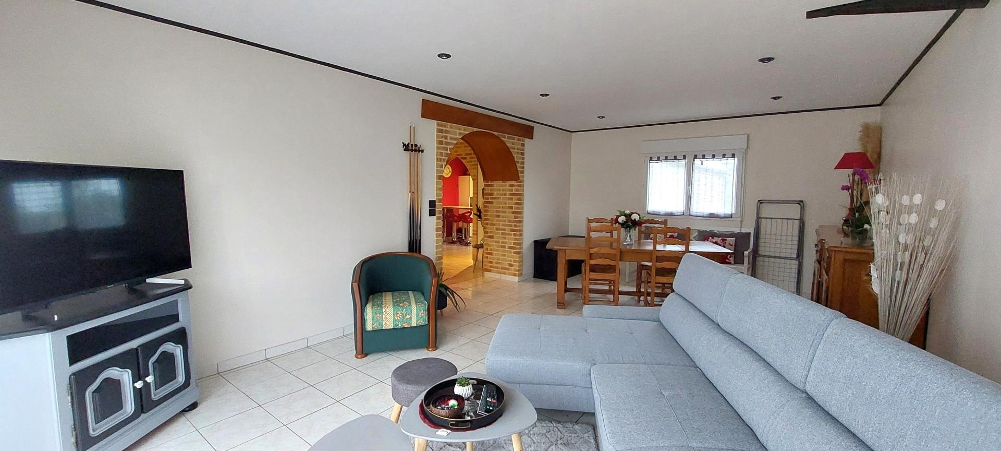

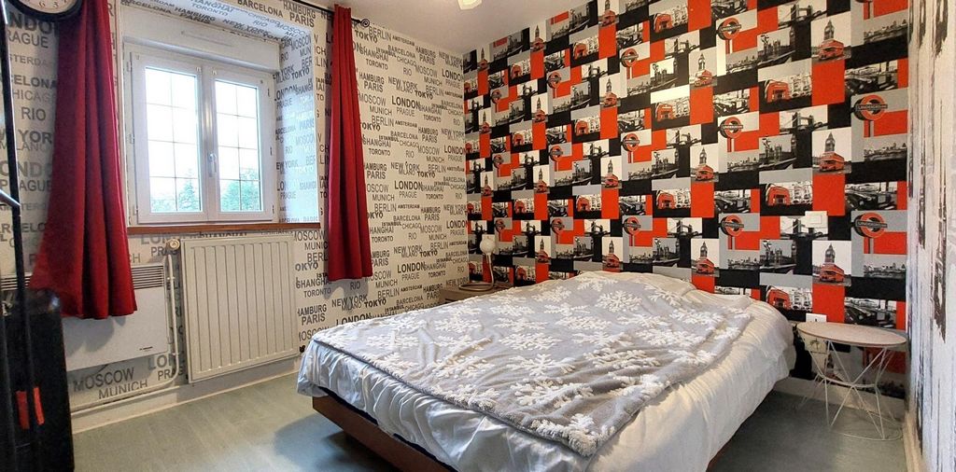
The ground floor includes a spacious living space of approximately 70m² facing SOUTH-EAST with fitted and equipped kitchen, an additional bathroom and separate toilet, an office and garage. The first floor has three bedrooms, a renovated bathroom, a separate toilet. In the attic there is a fourth bedroom with exposed beams, ideal for a teenager.
The bonus is the independent studio of approximately 50m² allowing rental income or accommodating family/friends.
The whole is located on a well-landscaped plot of 1590m² with a coated courtyard, henhouse and second independent garage/workshop of approximately 55m².
Heating by gas boiler with buried tank, distribution by underfloor heating coupled with radiators. Complement with pellet stove for a warm atmosphere. Domestic hot water heated using photovoltaic panels. Individual sanitation up to standards. Показать больше Показать меньше Jolie maison familiale de 146m² entretenue avec soin située à 4mins en voiture du bourg et école maternelle/primaire de Folligny, 7mins de la Haye-pesnel et des commerces de proximité, 17mins de Granville.
Le rez-de-chaussée comprends un espace de vie spacieux d'environ 70m² exposée SUD-EST avec cuisine aménagée et équipée, une salle d'eau d'appoint et toilette indépendant, un bureau et garage. L'étage comporte trois chambres, une salle d'eau rénovée, un toilette indépendant. Dans les combles se trouvent une quatrième chambre avec charpente apparente idéale pour un adolescent.
Le bonus est le studio indépendant d'environ 50m² permettant un revenu locatif ou accueillir la famille/les amis.
L'ensemble est situé sur une parcelle de 1590m² bien aménagée avec cour en enrobé, poulailler et second garage/atelier indépendant d'environ 55m².
Chauffage par chaudière gaz avec cuve enterrée, distribution par plancher chauffant couplé à des radiateurs. Complément avec poêle à granulé pour une ambiance chaleureuse. Eau chaude sanitaire chauffée grâce aux panneaux photovoltaïque. Assainissement individuel aux normes.Les informations sur les risques auxquels ce bien est exposé sont disponibles sur le site Géorisques : www.georisques.gouv.fr
Prix de vente : 332 000 €
Honoraires charge vendeur Pretty, carefully maintained family home 146m² located 4 minutes by car from the village and nursery/primary school of Folligny, 7 minutes from La Haye-pesnel and local shops, 17 minutes from Granville.
The ground floor includes a spacious living space of approximately 70m² facing SOUTH-EAST with fitted and equipped kitchen, an additional bathroom and separate toilet, an office and garage. The first floor has three bedrooms, a renovated bathroom, a separate toilet. In the attic there is a fourth bedroom with exposed beams, ideal for a teenager.
The bonus is the independent studio of approximately 50m² allowing rental income or accommodating family/friends.
The whole is located on a well-landscaped plot of 1590m² with a coated courtyard, henhouse and second independent garage/workshop of approximately 55m².
Heating by gas boiler with buried tank, distribution by underfloor heating coupled with radiators. Complement with pellet stove for a warm atmosphere. Domestic hot water heated using photovoltaic panels. Individual sanitation up to standards.