КАРТИНКИ ЗАГРУЖАЮТСЯ...
Сент-Коломб-сюр-л’Эр - Дом на продажу
12 233 621 RUB
Дом (Продажа)
Ссылка:
AGHX-T590257
/ 1375517
Ссылка:
AGHX-T590257
Страна:
FR
Город:
Sainte-Colombe-Sur-l'Hers
Почтовый индекс:
11230
Категория:
Жилая
Тип сделки:
Продажа
Тип недвижимости:
Дом
Подтип недвижимости:
Вилла
Площадь:
240 м²
Участок:
210 м²
Комнат:
8
Спален:
4
Ванных:
2
Туалетов:
2
Потребление энергии:
293
Выбросы парниковых газов:
8
Терасса:
Да
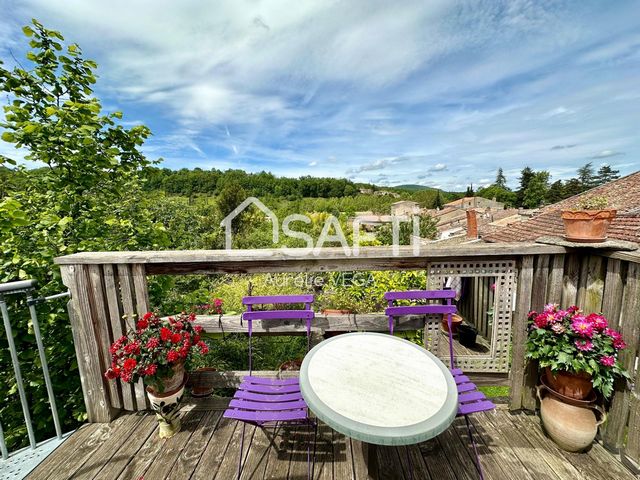

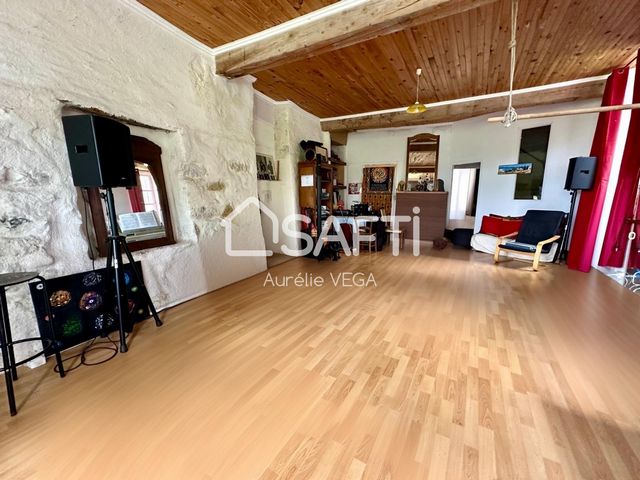

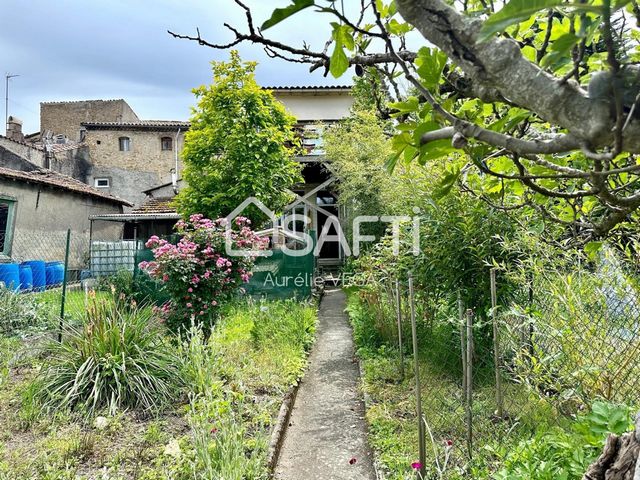
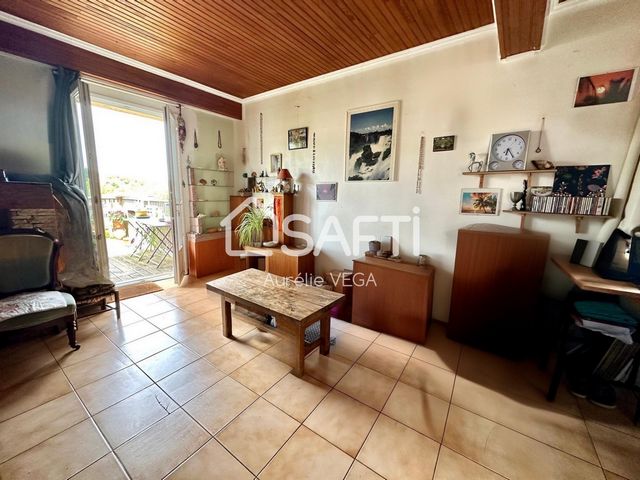
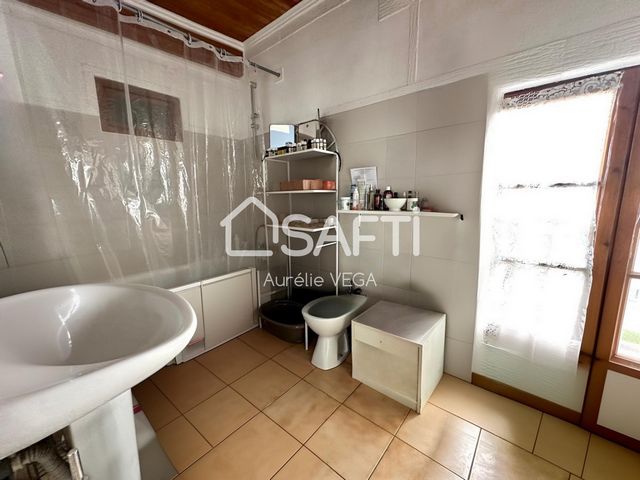

On the second floor, you will find two bedroom areas accessible via two different staircases, each offering one small and one large bedroom.This house benefits from double glazing on almost all of its windows and doors, a roof in very good condition, and a wood-burning stove for heating. It is connected to the sewer system. Показать больше Показать меньше Dans un charmant village de la campagne audoise, à proximité du lac de Montbel et de Chalabre, découvrez cette belle bâtisse de caractère, idéalement située et parfaite pour de multiples projets.
Atout principal : la maison est divisée en deux logements distincts, idéal pour recevoir famille et amis, laissant flexibilité et opportunité.
Caractéristiques techniques :
Double vitrage sur la quasi-totalité des ouvertures.
Toiture en bon état.
Chauffage par insert bois et ventilation dans la maison 1 et poêle à bois pour la partie invités.
Assainissement collectif (tout à l'égout).
Les + :
Possibilité d'aménager un local professionnel au rez-de-chaussée pour un projet mixte habitation/activité.
Extérieur avec jardin, patio et terrasse avec vue dégagée sur les toits du village.
Un bien rare à petit prix, offrant un large potentiel d'investissement ou un lieu de vie unique pour une grande famille ou deux foyers distincts.Les informations sur les risques auxquels ce bien est exposé sont disponibles sur le site Géorisques : www.georisques.gouv.fr
Prix de vente : 114 000 €
Honoraires charge vendeur In a charming village in the Aude countryside, bordering the Ariège and very close to Lake Montbel, I invite you to discover this beautiful building that offers a lovely base with a garden.The house, in its first part, is composed on the ground floor of an open space with a fireplace and a pantry currently used as a workshop, and a toilet. It leads to an inner patio with a well, and then opens onto a beautiful living space, and the garden. Two staircases lead us to the first floor which features two bathrooms, a kitchen-living room opening onto a terrace with panoramic views of the village roofs, and a bedroom or living area with a kitchen.
On the second floor, you will find two bedroom areas accessible via two different staircases, each offering one small and one large bedroom.This house benefits from double glazing on almost all of its windows and doors, a roof in very good condition, and a wood-burning stove for heating. It is connected to the sewer system.