КАРТИНКИ ЗАГРУЖАЮТСЯ...
Дом (Продажа)
Ссылка:
AGHX-T577051
/ 1345323
Ссылка:
AGHX-T577051
Страна:
FR
Город:
Montmedy
Почтовый индекс:
55600
Категория:
Жилая
Тип сделки:
Продажа
Тип недвижимости:
Дом
Подтип недвижимости:
Вилла
Площадь:
236 м²
Участок:
1 315 м²
Комнат:
10
Спален:
4
Ванных:
2
Туалетов:
3
Потребление энергии:
272
Выбросы парниковых газов:
45
Терасса:
Да
Подвал:
Да
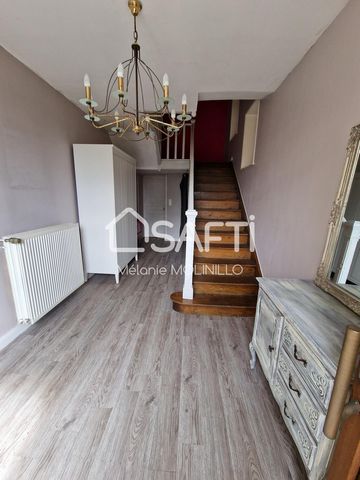


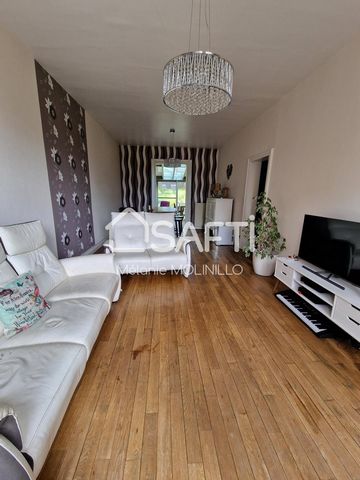
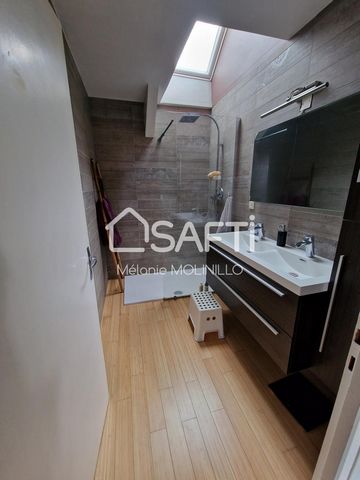
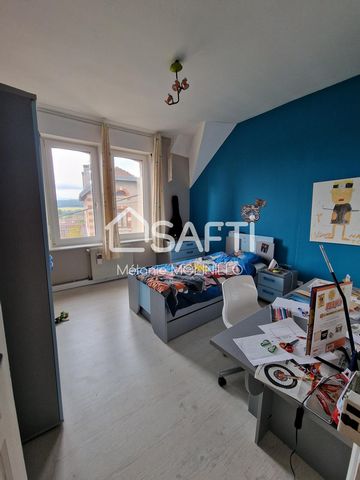

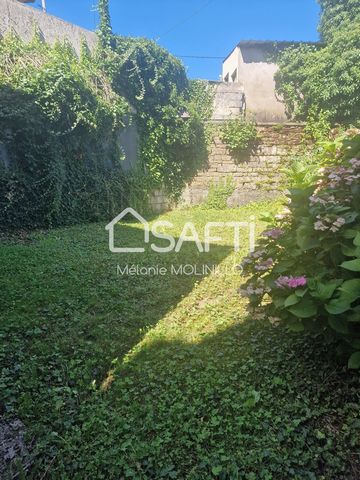
Double-glazed windows.
Sanitation:Mains drainage Показать больше Показать меньше Située à Montmédy (55600), cette Maison de Maître de 236 m² offre un cadre de vie unique dans cette charmante ville. Proche des écoles, du collège, des commerces, et avec un accès facile aux transports en commun tels que les bus, elle allie tranquillité et praticité au quotidien.La propriété dispose d'une terrasse, d'une cave et d'une véranda, offrant des espaces de détente et de convivialité agréables. La façade en pierre, la toiture en ardoise et la structure solide en pierre confèrent à cette maison un cachet authentique et durable.L'intérieur de cette superbe maison se distingue par ses volumes généreux et ses hauts plafonds. Les 10 pièces comprennent 4 chambres, 3 toilettes, 2 salles de bain, un vaste salon/salle à manger lumineux, une cuisine équipée, une véranda, une buanderie, un garage, un atelier et une chaufferie. Le deuxième étage propose un espace lecture, une salle d'eau, 4 chambres et un WC. Les sols en chêne massif des Vosges ajoutent une touche d'élégance, tandis que le chauffage central au gaz assure un confort optimal mais également le poêle à pellet dans la verranda.
Huisseries double vitrage.
Assainissement:Tout-à-l'égoûtLes informations sur les risques auxquels ce bien est exposé sont disponibles sur le site Géorisques : www.georisques.gouv.fr
Prix de vente : 285 000 €
Honoraires charge vendeur Located in Montmédy (55600), this 236 m² Maison de Maître offers a unique living environment in this charming town. Close to schools, colleges and shops, and with easy access to public transport such as buses, it combines tranquility and practicality in everyday life.The property features a terrace, cellar and veranda, offering pleasant spaces for relaxation and conviviality. The stone facade, slate roof and solid stone structure give this house an authentic and lasting character.The interior of this superb house features generous volumes and high ceilings. The 10 rooms include 4 bedrooms, 3 toilets, 2 bathrooms, a vast, bright living/dining room, a fitted kitchen, a veranda, a laundry room, a garage, a workshop and a boiler room. The second floor offers a reading area, a shower room, 4 bedrooms and a toilet. Solid Vosges oak floors in the kitchen and veranda add a touch of elegance, while gas central heating ensures optimum comfort, as does the pellet stove in the veranda.
Double-glazed windows.
Sanitation:Mains drainage