34 339 988 RUB
КАРТИНКИ ЗАГРУЖАЮТСЯ...
Дом (Продажа)
Ссылка:
AGHX-T545788
/ 1287031
Ссылка:
AGHX-T545788
Страна:
FR
Город:
Saulnes
Почтовый индекс:
54650
Категория:
Жилая
Тип сделки:
Продажа
Тип недвижимости:
Дом
Подтип недвижимости:
Вилла
Площадь:
175 м²
Участок:
756 м²
Комнат:
8
Спален:
6
Ванных:
2
Туалетов:
2
Потребление энергии:
350
Выбросы парниковых газов:
77
ПОХОЖИЕ ОБЪЯВЛЕНИЯ
ЦЕНЫ ЗА М² НЕДВИЖИМОСТИ В СОСЕДНИХ ГОРОДАХ
| Город |
Сред. цена м2 дома |
Сред. цена м2 квартиры |
|---|---|---|
| Тьонвиль | 247 175 RUB | 214 923 RUB |
| Йюс | 227 873 RUB | 193 394 RUB |
| Мец | 221 655 RUB | 217 251 RUB |
| Trier | - | 304 609 RUB |
| Мёз | 114 172 RUB | 123 724 RUB |
| Понт-а-Муссон | 160 994 RUB | - |
| Trier | 143 043 RUB | 285 833 RUB |
| Мозель | 171 934 RUB | 193 856 RUB |
| Шарлевиль-Мезьер | 145 182 RUB | 132 203 RUB |
| Арденны | 126 927 RUB | 137 923 RUB |
| Мёрт и Мозель | 158 369 RUB | 177 604 RUB |
| Лотарингия | 149 547 RUB | 177 940 RUB |
| Saarland | 112 478 RUB | 166 203 RUB |
| Туль | 147 868 RUB | - |
| Эссе-ле-Нанси | - | 192 490 RUB |
| Нанси | 211 624 RUB | 219 385 RUB |
| Бар-ле-Дюк | 132 342 RUB | - |
| Ретель | 154 856 RUB | - |
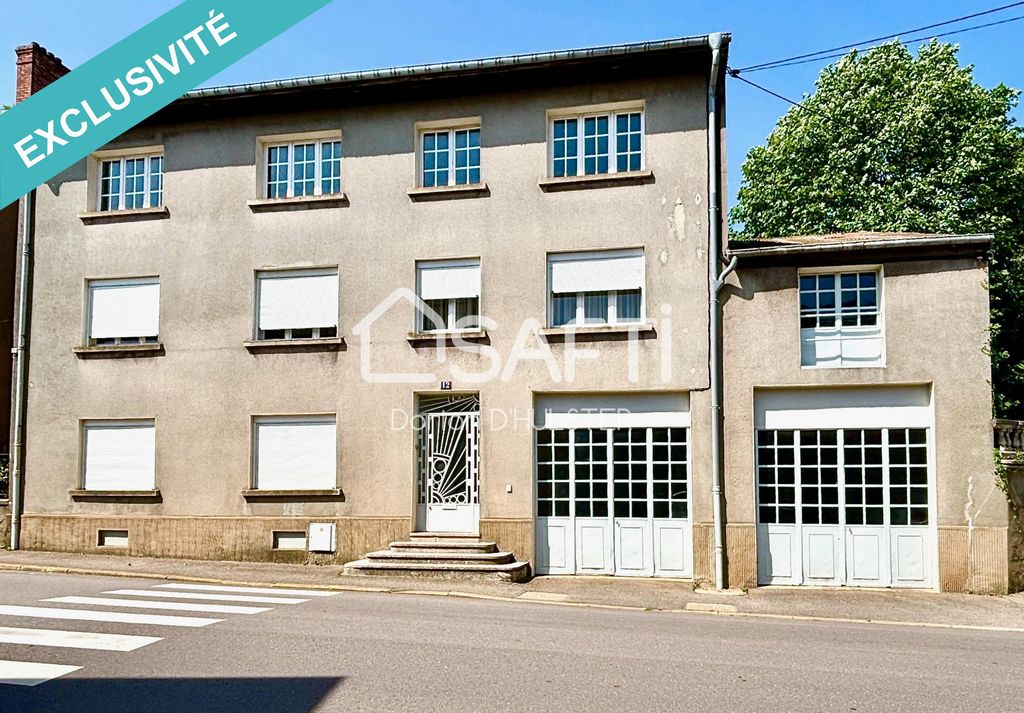
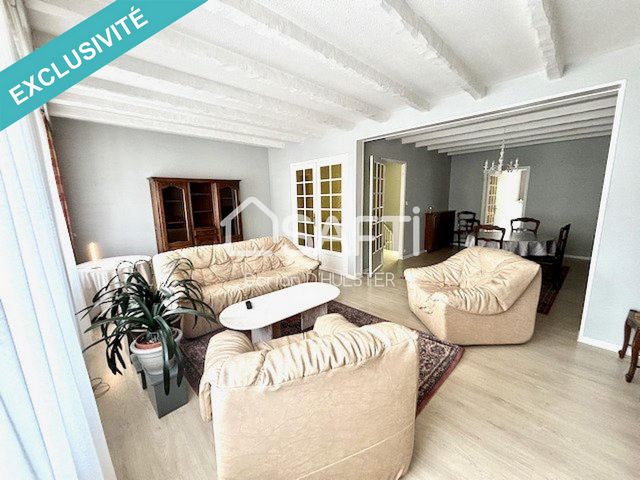
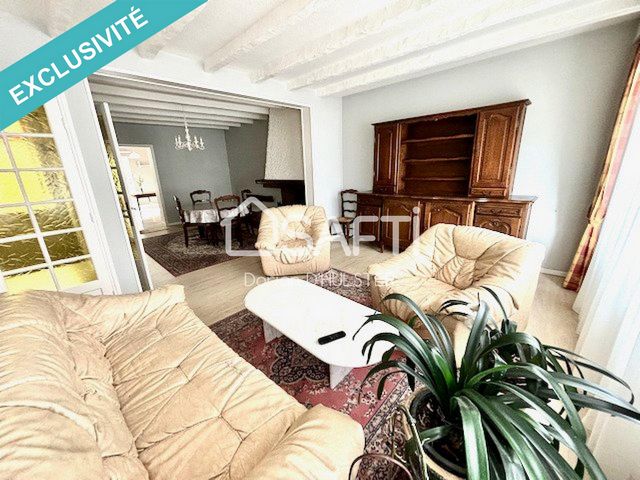
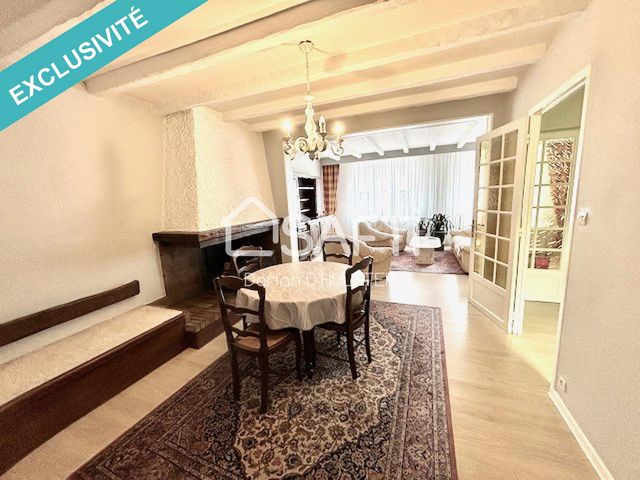
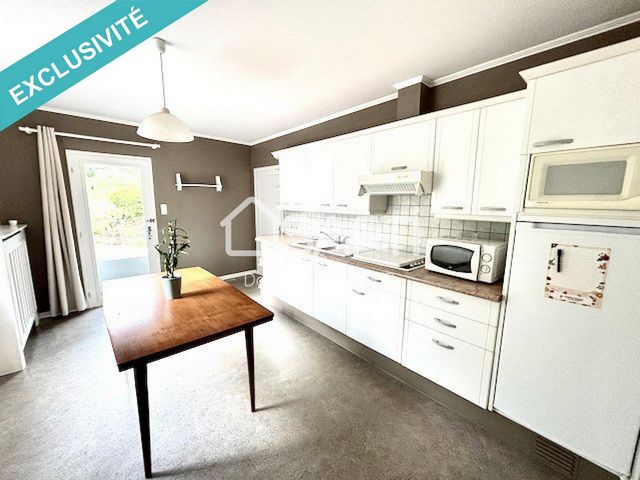
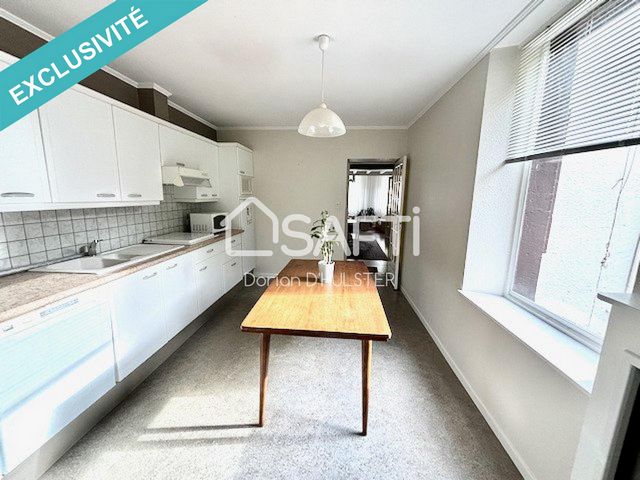
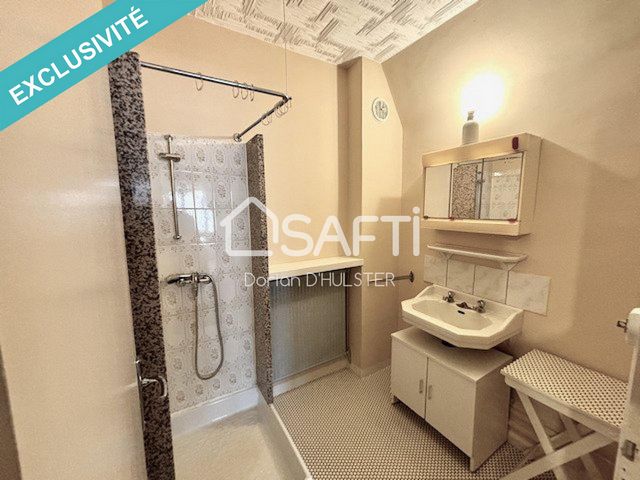
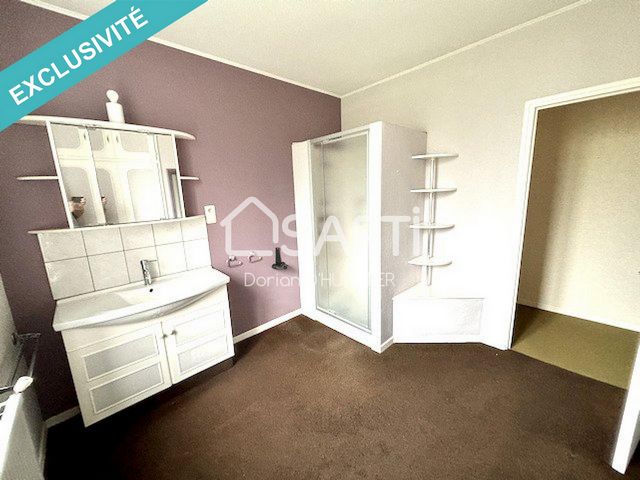
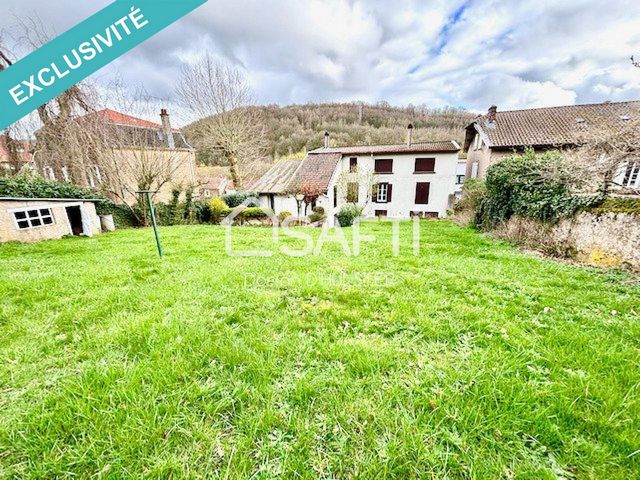
- FIRST FLOOR: open-plan living room of 40m2, kitchen with access to a pretty terrace of 30m2 and splendid wooded grounds, 3 bedrooms, shower room and WC. This floor also has a summer kitchen and a large room that could still be converted.
- ATTIC SPACE: 140m2 of convertible space2 garages (6 cars at all) with a total surface area of approx. 100 m2.Gas heating machine is maintained and in perfect condition. PVC windows to be changed, bathrooms to be renovated.Situated in the commune of Saulnes, close to all amenities, shops, schools, healthcare and sports clubs, and 3 minutes from the borders, main roads and shopping centres. Показать больше Показать меньше APPELEZ VITE D.D'HULSTER AU 07 84 28 68 23? ET RÉSERVEZ VOTRE VISITE !!!POUR GRANDE FAMILLE OU INVESTISSEURS: Maison individuelle bi-familiale de 175m2 habitables et 175m2 supplémentaires aménageables sur une magnifique parcelle de 756m2 arborée et ceinte (murs de pierre): le bien est extrêmement bien entretenu et de construction robuste.- Rez de chaussée : 3 chambres d'une superficie moyenne de 14m2, une salle d'eau, et un WC. Accès à une première terrasse de 35m2 environ.
- Rez de jardin: salon-séjour de 40m2 ouvert, cuisine donnant accès à une jolie terrasse de 30m2 et un splendide terrain arboré, 3 chambres, une salle d'eau et un WC. Cet étage dispose également d'une cuisine d'été et d'une grande pièce encore aménageable
- COMBLES: aménageables sur 140m2
- Chaque étage est séparé du suivant par une dalle en béton2 garages attenants et communicants (6 voitures en tout) d'une superficie totale de 100 m2 environ (plafonds très hauts) complètent ce bien.Le chauffage au gaz est entretenu et en parfait état. Menuiseries PVC à changer, salles d'eau à rénover.Située sur la commune de Saulnes , proche de toutes les commodités, commerces, écoles, soins, clubs sportifs, et 3mn des frontières, des grands axes et des centres commerciaux.Les informations sur les risques auxquels ce bien est exposé sont disponibles sur le site Géorisques : www.georisques.gouv.fr
Prix de vente : 319 000 €
Honoraires charge vendeur Large family house with 175m2 living space and a further 175m2 of conversion space on a particularly well-maintained plot of 756m2.- Ground floor: 3 bedrooms averaging 14m2, a shower room and a WC. Access to a first terrace of approx. 35m2.
- FIRST FLOOR: open-plan living room of 40m2, kitchen with access to a pretty terrace of 30m2 and splendid wooded grounds, 3 bedrooms, shower room and WC. This floor also has a summer kitchen and a large room that could still be converted.
- ATTIC SPACE: 140m2 of convertible space2 garages (6 cars at all) with a total surface area of approx. 100 m2.Gas heating machine is maintained and in perfect condition. PVC windows to be changed, bathrooms to be renovated.Situated in the commune of Saulnes, close to all amenities, shops, schools, healthcare and sports clubs, and 3 minutes from the borders, main roads and shopping centres.