72 584 209 RUB
КАРТИНКИ ЗАГРУЖАЮТСЯ...
Дом (Продажа)
Ссылка:
ZNYK-T32221
/ 409691
Ссылка:
ZNYK-T32221
Страна:
HR
Город:
Bale
Категория:
Жилая
Тип сделки:
Продажа
Тип недвижимости:
Дом
Площадь:
176 м²
Участок:
503 м²
Комнат:
5
Спален:
2
Ванных:
2
Туалетов:
1
Этажей:
1
Оборудованная кухня:
Да
Парковка:
1
Бассейн:
Да
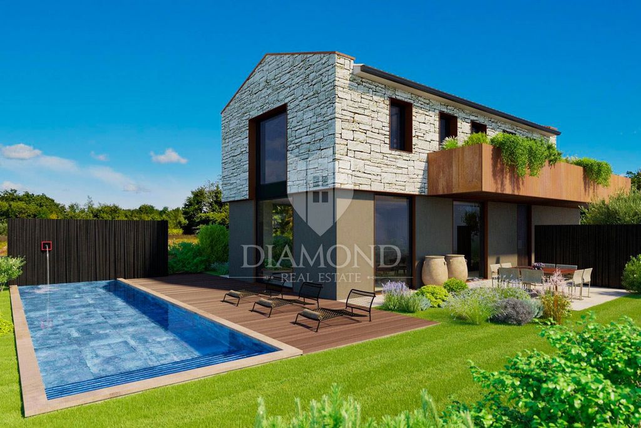
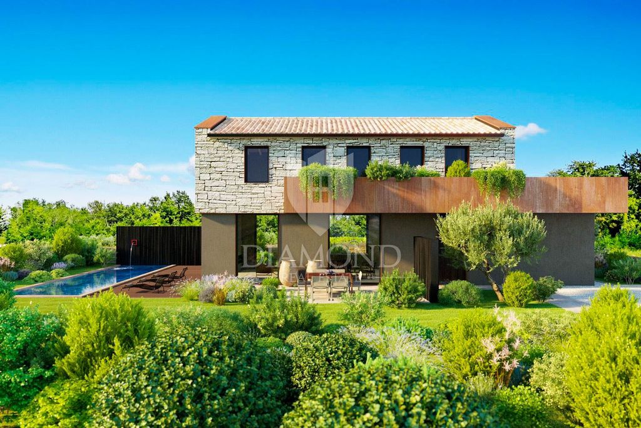

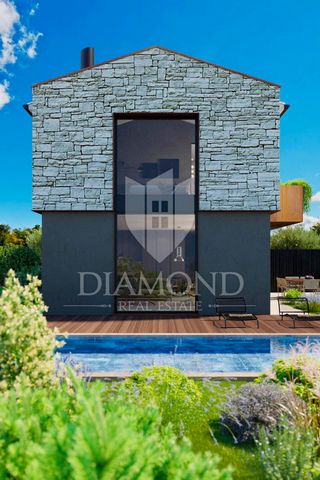
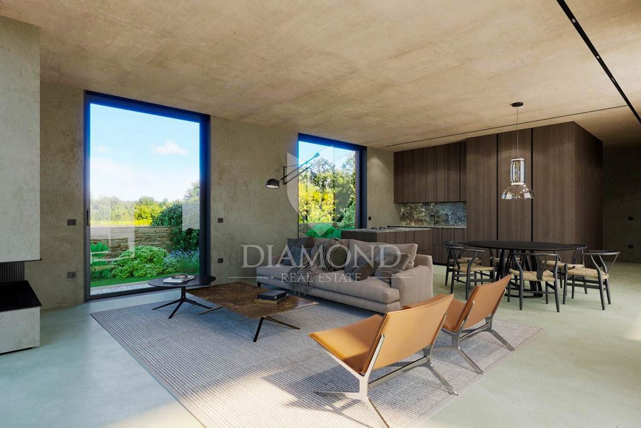
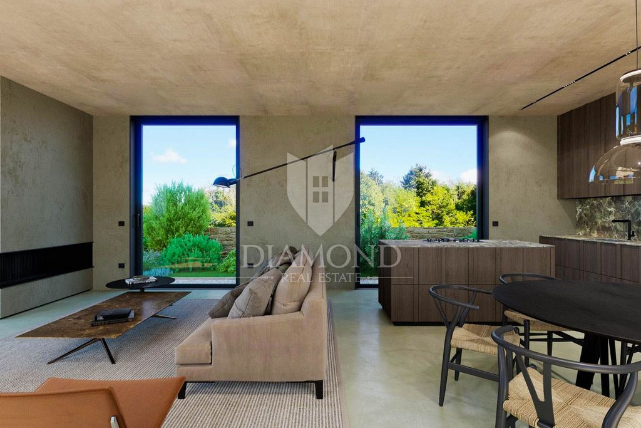
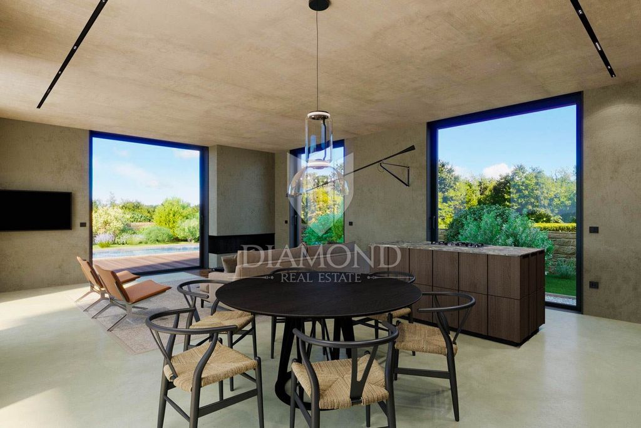
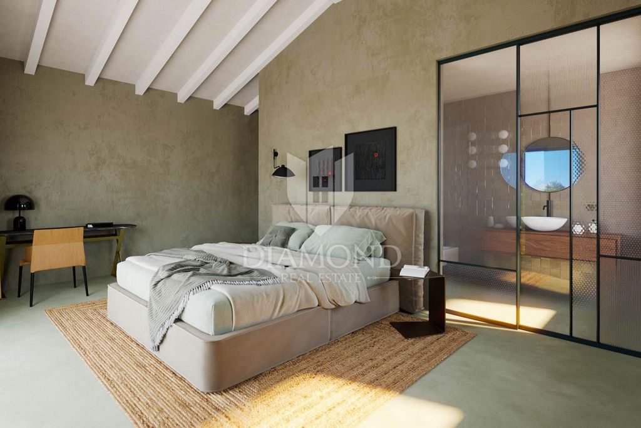
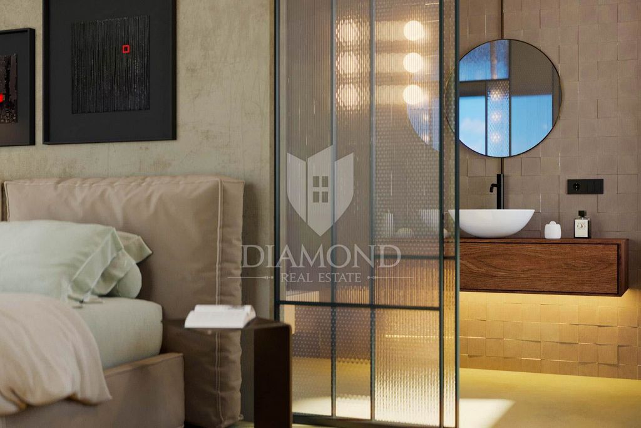
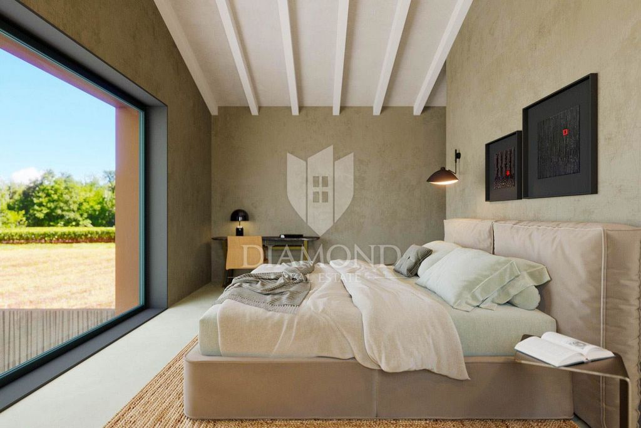
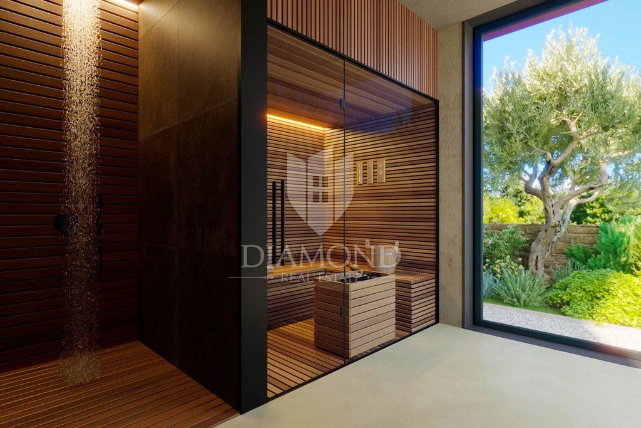

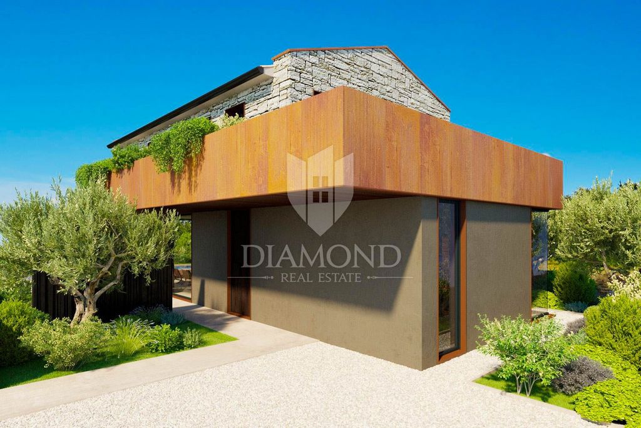
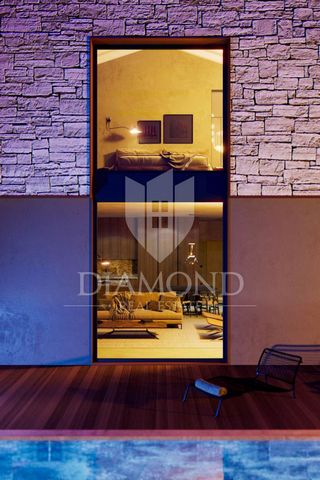
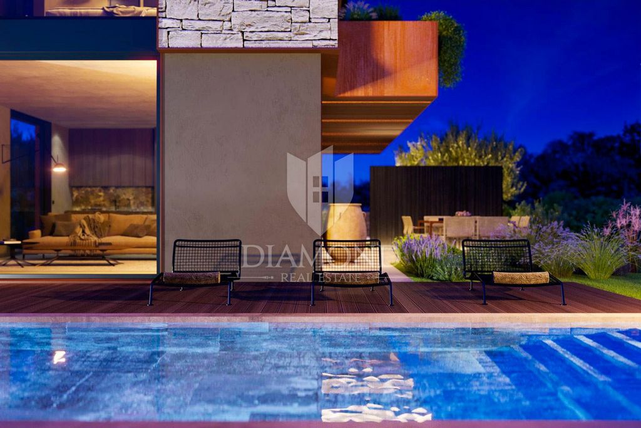
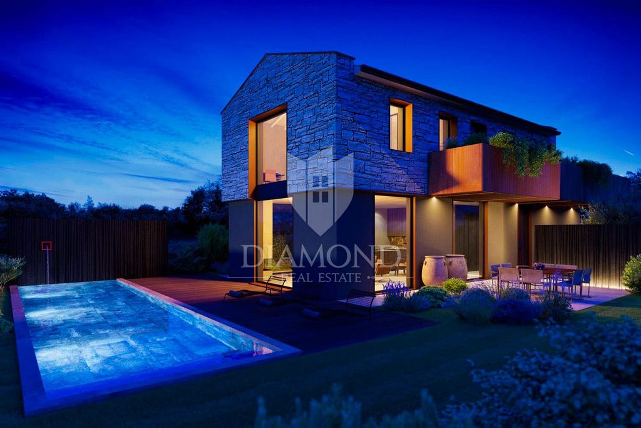
On the ground floor, at the very entrance, we come across the entrance hall where we go to the spacious open-concept living area with kitchen and dining room, which will be extremely illuminated throughout the day due to the large glass walls that replace the classic windows, thus creating a beautiful and open view of the garden, which you will be able to see directly from the living room. On the ground floor we also find a toilet, a laundry room and a beautiful wellness area with a Finnish sauna and accompanying facilities. On the ground floor there is also a technical room behind the house that can be accessed from the outside.
A wooden staircase leads us upstairs to two rooms with private bathrooms. The rooms also have glass walls so that the sun shines on them during the day, while one room has a direct exit to the unique terrace and has a view of the greenery surrounding the house.The house will be heated centrally under the floor, which is regulated by an air/water heat pump, with a thermostat in each room for its own regulation as desired, while four built-in air conditioners are responsible for cooling. It is essential to mention here the fireplace, which will find its place in the living room and provide a special atmosphere in the winter months.The yard follows the design of the house and will be landscaped and cultivated with plants characteristic of this area, and there will also be some olive trees that complete the Mediterranean style. In the very center of the garden there will be a 37m2 swimming pool where you can find refreshment during warm summer days. Two parking spaces are provided for tin pets.As sugar at the end, this unique property is sold furnished as shown in the pictures. And if you want to leave your mark and participate in the entire process, all you have to do is contact us with confidence and invest in the future. It is perfect both for living in a quiet place and for use in the tourist sector by renting it out in the summer season, given the increasing demand for such facilities where the investment would be recouped.ID CODE: 1029-354DIAMOND REAL ESTATE D.O.O.
Mob: +38552210824
Tel: +38552210824
E-mail: office@diamond-realestate.hr
www.diamond-realestate.hr Показать больше Показать меньше Location: Istarska županija, Bale, Bale.Istrien, Bale, UmgebungDie schöne Gemeinde Bale entwickelt sich immer mehr im Tourismussektor, und diese Entwicklung bringt eine Vergrößerung der Bevölkerung mit sich, die die Vorzüge des Lebens an verschiedenen ruhigen Orten wie kleineren Siedlungen in der Umgebung genießt. Nur wenige Autominuten vom Zentrum von Bala mit seinem breiten Angebot an notwendigen Annehmlichkeiten zum Leben und Vergnügen entfernt befindet sich ein Grundstück, auf dem mit dem Bau dieses Hauses mit Swimmingpool begonnen werden soll. Der geplante Bautermin ist Frühjahr 2024 .Zunächst ist anzumerken, dass es sich um ein Haus mit der Handschrift eines renommierten Architekten handelt, der moderne Elemente mit der Tradition und Kultur des Klimas, in dem sich die Immobilie befindet, verbindet und so ein perfektes zeitloses Design erreicht.Das Anwesen liegt am Rande des Dorfes, umgeben von viel Grün, und erstreckt sich über zwei Etagen, Erdgeschoss und erste Etage, mit einer Gesamtfläche von 176 m2.
Im Erdgeschoss, ganz am Eingang, stoßen wir auf die Eingangshalle, von der aus wir in den geräumigen, offenen Wohnbereich mit Küche und Esszimmer gelangen, der dank der großen Glaswände, die das Badezimmer ersetzen, den ganzen Tag über extrem hell sein wird klassische Fenster und schaffen so einen schönen und offenen Blick auf den Garten, den Sie direkt vom Wohnzimmer aus sehen können. Im Erdgeschoss finden wir außerdem eine Toilette, eine Waschküche und einen schönen Wellnessbereich mit finnischer Sauna und dazugehörigen Einrichtungen. Im Erdgeschoss befindet sich hinter dem Haus außerdem ein Technikraum, der von außen zugänglich ist.
Eine Holztreppe führt uns nach oben zu zwei Zimmern mit eigenem Bad. Die Zimmer verfügen außerdem über Glaswände, so dass tagsüber die Sonne auf sie scheint, während ein Zimmer einen direkten Ausgang zur einzigartigen Terrasse hat und einen Blick auf das Grün rund um das Haus bietet.Die Beheizung des Hauses erfolgt zentral unter dem Fußboden, die Regelung erfolgt über eine Luft/Wasser-Wärmepumpe, wobei in jedem Raum ein Thermostat für die individuelle Regelung nach Wunsch sorgt, während für die Kühlung vier eingebaute Klimaanlagen zuständig sind. Unbedingt zu erwähnen ist hier der Kamin, der im Wohnzimmer seinen Platz findet und in den Wintermonaten für eine besondere Atmosphäre sorgt.Der Hof folgt dem Design des Hauses und wird mit für diese Gegend typischen Pflanzen bepflanzt und bepflanzt. Außerdem wird es einige Olivenbäume geben, die den mediterranen Stil vervollständigen. In der Mitte des Gartens befindet sich ein 37 m² großer Swimmingpool, in dem Sie an warmen Sommertagen Erfrischung finden können. Für kleine Haustiere stehen zwei Parkplätze zur Verfügung.Als Zucker am Ende wird diese einzigartige Immobilie möbliert verkauft, wie auf den Bildern gezeigt. Und wenn Sie Ihre Spuren hinterlassen und am gesamten Prozess teilnehmen möchten, müssen Sie sich nur vertrauensvoll an uns wenden und in die Zukunft investieren. Aufgrund der steigenden Nachfrage nach solchen Einrichtungen, bei denen sich die Investition amortisieren würde, eignet es sich sowohl zum Wohnen an einem ruhigen Ort als auch zur Nutzung im touristischen Bereich durch Vermietung in der Sommersaison.ID CODE: 1029-354DIAMOND REAL ESTATE D.O.O.
Mob: +38552210824
Tel: +38552210824
E-mail: office@diamond-realestate.hr
www.diamond-realestate.hr Location: Istarska županija, Bale, Bale.Istra, Bale, okolicaPrekrasna općina Bale, koja se sve više razvija u turističkom sektoru, te taj razvoj povlači sa sobom i širenje stanovništva koje uživa u blagodatima života na raznim mirnim lokacijama poput manjih naselja u okolici. Na svega par minuta vožnje od centra Bala sa svojom širokom ponudom potrebnih sadržaja za život i uživanje, nalazi se zemljište gdje će se započeti sa gradnjom ove kuće s bazenom te je planirani završetak izgradnje na proljeće 2024.Prije svega treba napomenuti kako je ovo kuća s potpisom renomiranog arhitekta koji spaja suvremene elemente sa tradicijom i kulturom podneblja u kojoj se nekretnina nalazi, te na taj način dolazi do savršenog bezvremenskog dizajna.Nekretnina će se nalaziti na rubu naselja, okružena zelenilom, te će se prostirati na dvije etaže, prizemlje i kat sa ukupnom kvadraturom od 176m2.
U prizemlju, kod samog ulaza, nailazimo na ulazno predsoblje gdje se odlazi do prostranog dnevnog dijela otvorenog koncepta sa kuhinjom i blagovaonicom, koji će biti izrazito osvijetljeni tokom cijelog dana zbog velikih staklenih stijena koje zamjenjuju klasične prozore te se na taj način dobiva lijep i otvoren pogled na okućnicu na koju ćete moći direktno izaći iz dnevnog boravka. U prizemlju također nailazimo na wc, vešeraj te prekrasnu wellness zonu sa finskom saunom i popratnim sadržajima. U prizemlju se nalazi i tehnička soba iza kuće u koju se dolazi s vanjske strane.
Na kat nas vodi drveno stubište prema dvije sobe sa vlastitim kupaonicama. U sobama se također nalaze staklene stijene kako bi ih tokom dana obasjalo sunce, dok jedna soba ima i direktan izlaz na neponovljivu terasu te ima pogled na zelenilo okoline koja okružuje kuću.Grijanje kuće će biti centralno podno koje se regulira dizalicom topline zrak/voda, sa termostatom u svakoj prostoriji za vlastitu regulaciju po želji, dok su za hlađenje zadužena su četiri ugradbena klima uređaja. Neizostavno je ovdje spomenuti i kamin koji će naći svoje mjesto u dnevnom dijelu te pružati poseban ugođaj u zimskom mjesecima.Okućnica prati dizajn kuće te će biti uređena te kultivirana sa biljem karakterističnim za ovo područje, te će se tu naći i pokoja maslina koja zaokružuje mediteranski stil. U samom centru okućnice nalaziti će se bazen veličine 37m2 gdje možete naći osvježenje tokom toplih ljetnih dana. A za limene ljubimce osigurana su dva parkirna mjesta.Kao šećer na kraju, ova neponovljiva nekretnina se prodaje namještena kao na slikama. A ukoliko želite ostaviti i svoj otisak te sudjelovati u cjelokupnom procesu ne preostaje Vam ništa drugo nego da nam se javite s povjerenjem i investirate u budućnost. Savršena je kako za život u mirnom mjestu, tako i za korištenje u turističkom sektoru putem iznajmljivanja u ljetnoj sezoni s obzirom na sve veću potražnju za ovakvim objektima gdje bi se povratila investicija.ID KOD AGENCIJE: 1029-354DIAMOND REAL ESTATE D.O.O.
Mob: +38552210824
Tel: +38552210824
E-mail: office@diamond-realestate.hr
www.diamond-realestate.hr Location: Istarska županija, Bale, Bale.Istria, Valle, dintorniIl bellissimo comune di Valle, che si sta sviluppando sempre di più nel settore turistico, e questo sviluppo comporta l'espansione della popolazione che gode dei benefici della vita in varie località tranquille come piccoli insediamenti nell'area circostante. A pochi minuti di auto dal centro di Bala con la sua vasta gamma di servizi necessari per la vita e il divertimento, c'è un appezzamento di terreno dove inizierà la costruzione di questa casa con piscina, e la data di costruzione prevista è la primavera del 2024 .Innanzitutto va precisato che si tratta di una casa con la firma di un rinomato architetto che coniuga elementi moderni con la tradizione e la cultura del clima in cui si trova l'immobile, ottenendo così un perfetto design senza tempo.L'immobile sorgerà ai margini del paese, immerso nel verde, e si svilupperà su due piani, piano terra e primo piano per una metratura complessiva di 176 mq.
Al piano terra, proprio all'ingresso, incontriamo l'androne dove si accede all'ampia zona giorno open space con cucina e sala da pranzo, che sarà estremamente illuminata durante tutta la giornata grazie alle grandi vetrate che sostituiscono la finestre classiche, creando così una bella e aperta vista sul giardino, che potrete vedere direttamente dal soggiorno. Al piano terra troviamo anche un servizio igienico, una lavanderia e una bellissima area benessere con sauna finlandese e servizi annessi. Al piano terra è presente anche un locale tecnico retrostante l'abitazione a cui si accede dall'esterno.
Una scala in legno ci conduce al piano superiore in due camere con bagno privato. Le stanze hanno anche pareti di vetro in modo che il sole risplenda su di loro durante il giorno, mentre una stanza ha un'uscita diretta sulla terrazza unica e ha una vista sul verde che circonda la casa.La casa sarà riscaldata centralmente sotto il pavimento, regolato da una pompa di calore aria/acqua, con un termostato in ogni stanza per la propria regolazione a piacere, mentre quattro condizionatori d'aria integrati sono responsabili del raffreddamento. È essenziale menzionare qui il camino, che troverà il suo posto nel soggiorno e fornirà un'atmosfera speciale nei mesi invernali.Il cortile segue il disegno della casa e sarà curato e coltivato con piante caratteristiche di questa zona, e ci saranno anche degli ulivi che completano lo stile mediterraneo. Al centro del giardino ci sarà una piscina di 37 mq dove trovare refrigerio durante le calde giornate estive. Sono previsti due posti auto per animali domestici in latta.Come zucchero alla fine, questa proprietà unica viene venduta arredata come mostrato nelle immagini. E se vuoi lasciare il segno e partecipare all'intero processo, non devi fare altro che contattarci con fiducia e investire nel futuro. E' perfetto sia per abitare in un luogo tranquillo che per un utilizzo nel settore turistico affittandolo nella stagione estiva, vista la crescente richiesta di tali strutture dove si recupererebbe l'investimento.ID CODE: 1029-354DIAMOND REAL ESTATE D.O.O.
Mob: +38552210824
Tel: +38552210824
E-mail: office@diamond-realestate.hr
www.diamond-realestate.hr Location: Istarska županija, Bale, Bale.Istria, Bale, surroundingsThe beautiful municipality of Bale, which is developing more and more in the tourism sector, and this development entails the expansion of the population that enjoys the benefits of life in various peaceful locations such as smaller settlements in the surrounding area. Just a few minutes' drive from the center of Bala with its wide range of necessary amenities for life and enjoyment, there is a plot of land where the construction of this house with a swimming pool will begin, and the planned construction date is spring 2024.First of all, it should be noted that this is a house with the signature of a renowned architect who combines modern elements with the tradition and culture of the climate in which the property is located, thus achieving a perfect timeless design.The property will be located on the edge of the village, surrounded by greenery, and will spread over two floors, ground floor and first floor with a total square footage of 176m2.
On the ground floor, at the very entrance, we come across the entrance hall where we go to the spacious open-concept living area with kitchen and dining room, which will be extremely illuminated throughout the day due to the large glass walls that replace the classic windows, thus creating a beautiful and open view of the garden, which you will be able to see directly from the living room. On the ground floor we also find a toilet, a laundry room and a beautiful wellness area with a Finnish sauna and accompanying facilities. On the ground floor there is also a technical room behind the house that can be accessed from the outside.
A wooden staircase leads us upstairs to two rooms with private bathrooms. The rooms also have glass walls so that the sun shines on them during the day, while one room has a direct exit to the unique terrace and has a view of the greenery surrounding the house.The house will be heated centrally under the floor, which is regulated by an air/water heat pump, with a thermostat in each room for its own regulation as desired, while four built-in air conditioners are responsible for cooling. It is essential to mention here the fireplace, which will find its place in the living room and provide a special atmosphere in the winter months.The yard follows the design of the house and will be landscaped and cultivated with plants characteristic of this area, and there will also be some olive trees that complete the Mediterranean style. In the very center of the garden there will be a 37m2 swimming pool where you can find refreshment during warm summer days. Two parking spaces are provided for tin pets.As sugar at the end, this unique property is sold furnished as shown in the pictures. And if you want to leave your mark and participate in the entire process, all you have to do is contact us with confidence and invest in the future. It is perfect both for living in a quiet place and for use in the tourist sector by renting it out in the summer season, given the increasing demand for such facilities where the investment would be recouped.ID CODE: 1029-354DIAMOND REAL ESTATE D.O.O.
Mob: +38552210824
Tel: +38552210824
E-mail: office@diamond-realestate.hr
www.diamond-realestate.hr