78 117 266 RUB
6 сп
265 м²
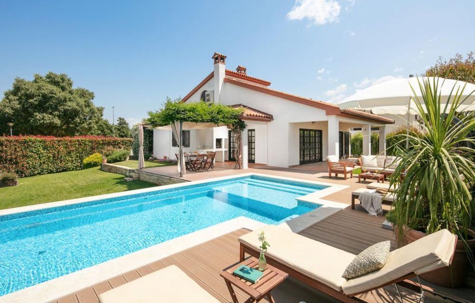
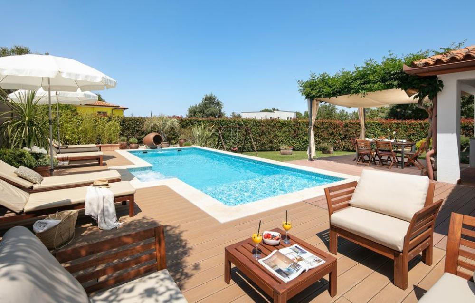
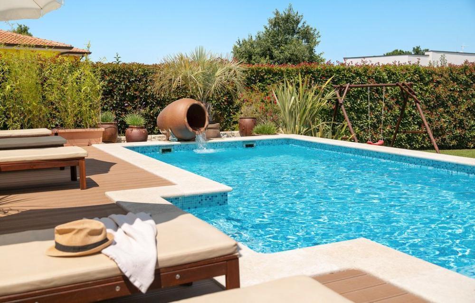
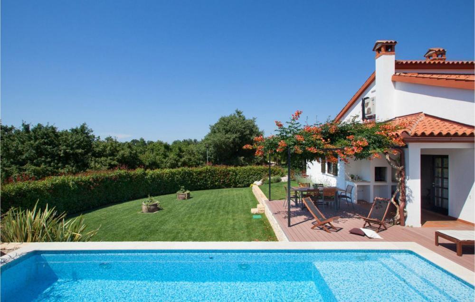
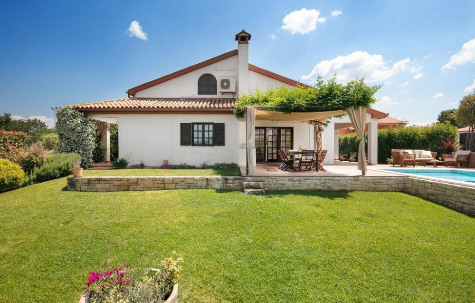
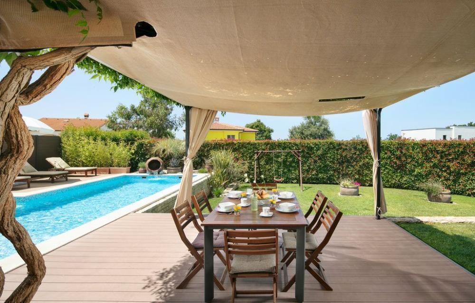
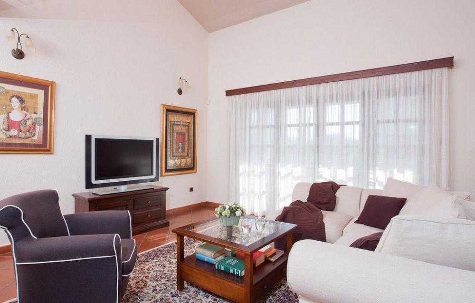
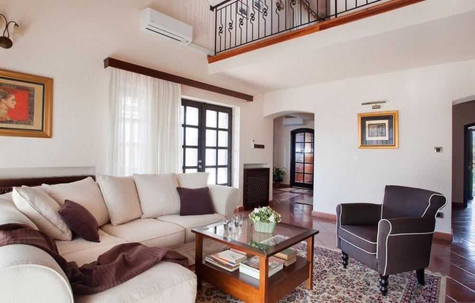
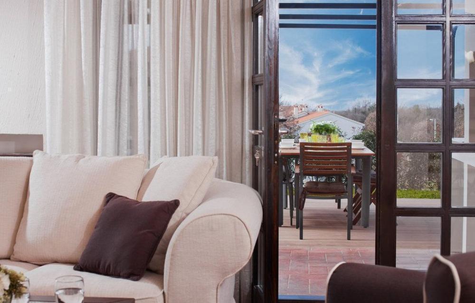
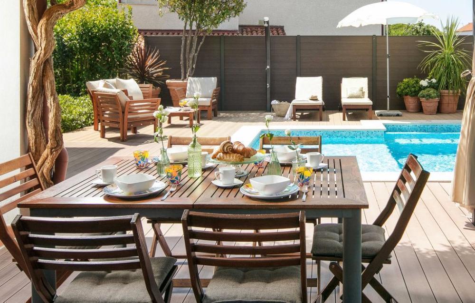
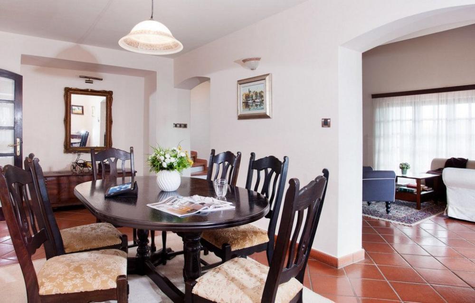
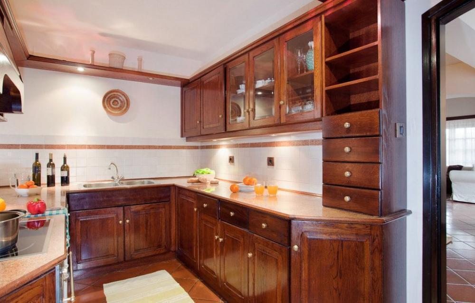
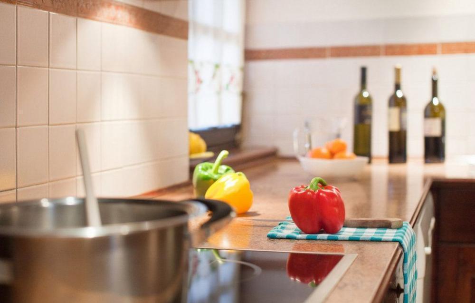
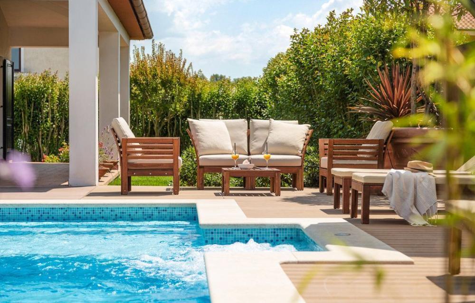
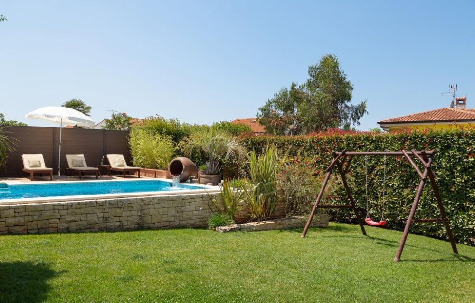
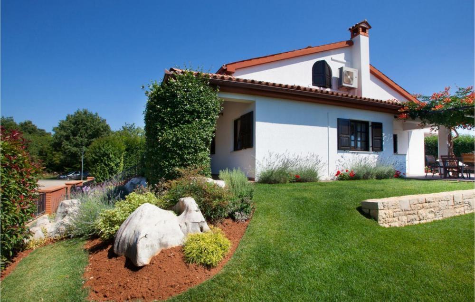
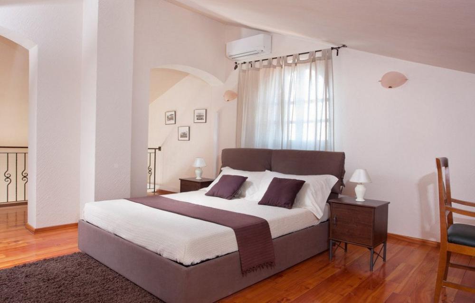
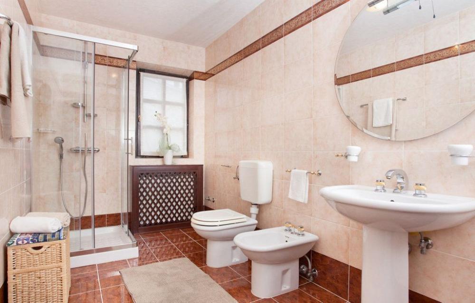
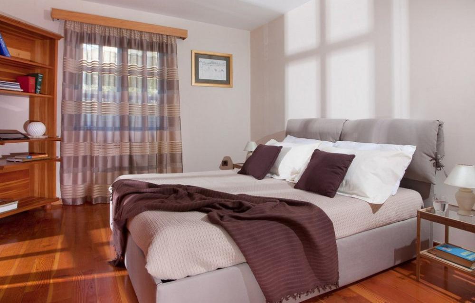
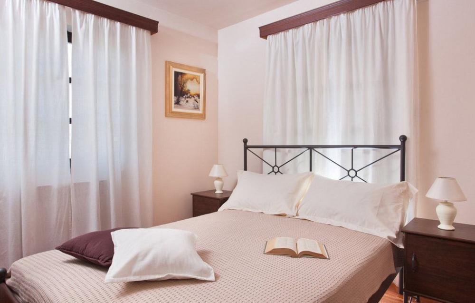
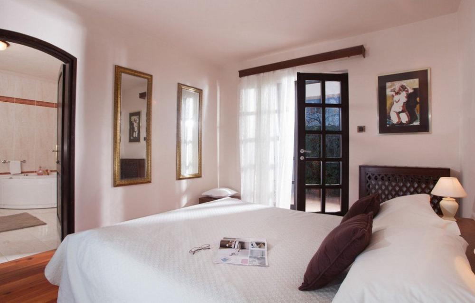
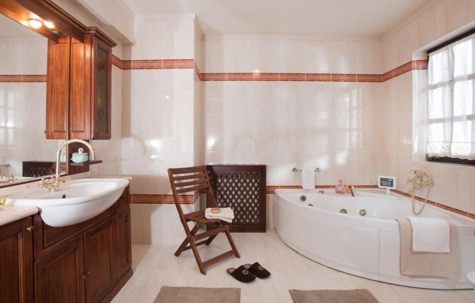
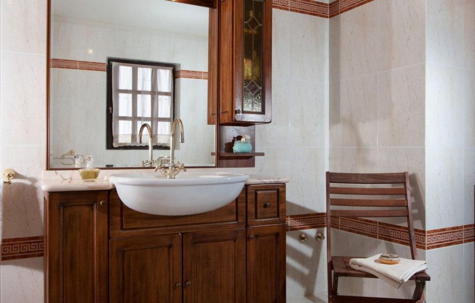
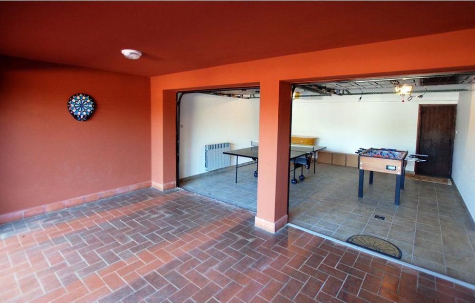
Die Gesamtfläche beträgt 330 m². Die Grundstücksfläche beträgt 776 m². Es handelt sich um ein Hochparterre im Stil italienischer und spanischer Häuser, das die Wärme eines richtigen Familienheims ausstrahlt.
Das Haus wurde von Anfang an als privates Familienhaus gebaut und diente auch als solches bis vor Kurzem, als die Eigentümer beschlossen, sich in der touristischen Vermietung zu versuchen. Die sich einstellenden Ergebnisse sowie die große Zahl zufriedener Gäste überraschten die Eigentümer einfach. Das Ziel des Eigentümers beim Bau seines Traumhauses für die Familie war es, alle Details ähnlicher italienischer und spanischer Immobilien zu verwenden, aber dennoch ihre Spuren in der Gestaltung der Räume und des Außenbereichs zu hinterlassen. So empfängt dieses Anwesen seine zukünftigen Eigentümer in einem interessant gestalteten Bereich, der maximal genutzt wird, um ein hohes Maß an Komfort, Privatsphäre in jedem Zimmer und eine hervorragende Verbindung des Inneren der Villa mit einem wunderschön gestalteten Garten zu gewährleisten. Nutzen Sie mit uns diese hervorragende und seltene Gelegenheit und lassen Sie sich von dieser wunderschönen Villa genauso überraschen wie wir. Beschreibung der Villa: Es handelt sich um ein komfortables Hochparterre mit 330 m² Wohnfläche, das sich auf einem privaten und maximal dekorierten mediterranen Garten mit einer Gesamtfläche von 776 m² befindet. Jeder Raum in der Villa ist so organisiert, dass er maximalen Komfort und ein Gefühl von Ruhe und Privatsphäre bietet. Da er an einer ruhigen Straße ohne viel Verkehr liegt, befindet sich der Zugang zur Garage zunächst im Untergeschoss der Villa, wo sich zwei Parkplätze befinden. Neben der Garage befinden sich drei weitere Räume, einer wird als Heizraum oder Technikraum genutzt, der andere Raum dient als größerer Lagerraum und es gibt eine Waschküche. Derzeit nutzen die Eigentümer von Grazani den Raum als Spielzimmer, da auf dem öffentlichen Gelände genügend Platz für einen kostenlosen Parkplatz vorhanden ist. Von der Garage aus gelangt man über eine Innentreppe in das hohe Erdgeschoss der Villa. Das Erdgeschoss der Villa ist so intelligent gestaltet, dass es mithilfe eines Flurs oder Eingangsbereichs und eines Schlafzimmers sowie eines Teils, der für das tägliche Leben und Vergnügen vorgesehen ist, in zwei Teile unterteilt ist. Der Wohnbereich der Villa ist leicht aufgeteilt in eine separate private Küche, ein leicht abgetrenntes Esszimmer, das für die ganze Familie ausreicht, und ein separates, gemütliches Wohnzimmer, von dem aus man eine schöne Aussicht und Zugang zur überdachten Terrasse und der Umgebung mit dem Pool hat. In der oben genannten Eingangshalle oder Lobby befindet sich auch eine Gästetoilette. Der Schlafbereich der Villa besteht aus einem zusätzlichen größeren Badezimmer und drei komfortablen Schlafzimmern. Zwei davon verfügen über eine eigene private Terrasse mit Verbindung zum Hof, und eines dieser Schlafzimmer ist ein Hauptschlafzimmer, das auch über ein eigenes größeres Badezimmer verfügt. Im Obergeschoss über dem Wohnzimmer und Esszimmer befindet sich eine Galerie, in der sich ein zusätzliches Schlafzimmer befindet, dessen besonderes Detail der „innere Balkon“ ist, der mit dem Wohnzimmer verbunden ist. Neben der Galerie befindet sich ein zusätzlicher kleinerer Lagerraum. Es handelt sich um eine Immobilie, die die Energie einer anderen Zeit atmet, was bedeutet, dass sie einen besonderen Charakter hat und ein echtes Gefühl des ehemaligen luxuriösen Familienhauses vermittelt. Während Ihres Aufenthalts in der Villa können Sie eine Kombination aus italienischem und spanischem Design spüren, die fast zeitlos sind. Diese Immobilie ist ideal für alle, die einen etwas rustikaleren Dekorations- und Baustil lieben. Beschreibung des Gartens: Die Villa befindet sich auf einem 776 m² großen, komfortablen Grundstück, das vollständig eingezäunt und vor Blicken geschützt ist. Nach Abzug der von der Villa und dem Pool eingenommenen Fläche verfügen Sie über maximal 500 m² wunderschön gestalteten Garten im mediterranen Stil. Der Garten der Villa ist vollständig mit zahlreichen mediterranen Pflanzen geschmückt, die bei einem Aufenthalt im Freien eine besondere Atmosphäre schaffen. Die Eigentümer kümmern sich sehr um den Garten, so wurde kürzlich ein neues Bewässerungssystem installiert, das das Grün und die Kräuter pflegt. Sie müssen sich keine Sorgen um Ihre jüngsten Familienmitglieder und Haustiere machen, denn im Garten gibt es genügend Grünfläche für unbeschwertes Spielen und Spaßhaben. Den zentralen Teil des Gartens nimmt ein hochwertiger Mosaikpool ein, der auch über eine Wasserheizanlage verfügt. Um nach einem aktiven Tag maximal im Pool entspannen zu können, gibt es auch einen Teil des Pools mit Hydromassagefunktion. Neben dem Pool gibt es einen größeren Strand mit Liegestühlen und einer Sonnenliegefläche, die sich ideal zum Entspannen bei einem Glas Wein eignet. Ein besonderes Detail des Pools ist ein kleinerer Wasserfall durch eine größere Amphore, der nachts mit Beleuchtung eine besondere Atmosphäre hinterlässt. Um Ihre Haustiere müssen Sie sich keine Sorgen machen, denn die Villa verfügt über eine Garage mit Parkmöglichkeiten für 2 Autos, sowie zusätzlich über zwei Außenparkplätze vor der Garage. WEITERE INFORMATIONEN: * Die Villa wird möbliert mit hochwertigen, zeitlosen Holzmöbeln italienischer Handwerkskunst verkauft. Die Außenschreinereiarbeiten bestehen aus einer Kombination aus Kiefer und Eiche. * Die Küche wurde im Eichenmaß gefertigt und ist mit modernen Haushaltsgeräten im rustikalen Stil ausgestattet. * Die Heizung und Kühlung der Räume erfolgt über die in jedem Zimmer der Villa installierte Klimaanlage sowie über die Zentralheizung, die in allen Zimmern, sogar in der Garage, gleichmäßig verteilt ist. * Im Wohnzimmer gibt es außerdem einen versteckten Kamin, der genutzt werden kann, um einen Pellet- oder Holzofen aufzustellen oder einen eigenen Kamin zu bauen. Der Kamin befindet sich an einer kleineren Wand, die den Raum zwischen Wohnzimmer und Esszimmer trennt. * Die Eigentumsverhältnisse sind sauber. 1/1, die Immobilie verfügt über alle notwendigen Unterlagen. Ortsbeschreibung: Diese Villa befindet sich an einem idealen Standort für ein sicheres und ruhiges Familienleben oder für eine angenehme Vermietung an Touristen während der Sommersaison. Die Villa befindet sich fast am Rande einer kleineren Siedlung, nur 6 Autominuten von schönen und eingerichteten Stränden sowie 10 Autominuten vom eigentlichen Zentrum von Poreč entfernt. Ebenso befinden sich alle für das tägliche Leben notwendigen Inhalte wie Geschäfte, Restaurants und dergleichen in unmittelbarer Nähe der Villa. * Streng Zentrum von Poreč: 5 KM * Bearbeitete Strände: 4 km * Geschäfte und Einkaufszentren: 2 km * Restaurants: ab 1 km weiter * Istrisches Ipsilon (Autobahn): 8 km Kurz gesagt, wir sind sicher, dass die Fee Sie mit ihrem besonderen Charakter und dem Gefühl eines richtigen Familienhauses überraschen wird. Darüber hinaus ist diese Immobilie eine ausgezeichnete Gelegenheit für alle, die nach besonderen Möglichkeiten für die Entwicklung eines etwas anderen Tourismusstils mit einer sicheren Rendite für die Investition suchen. Wenn Sie weitere Fragen haben, Informationen benötigen oder eine Besichtigung der Villen und ihrer Standorte planen möchten, können Sie sich jederzeit vertrauensvoll an uns wenden. Ref: RE-U-30648 Die zusätzlichen Kosten, die der Käufer von Immobilien in Kroatien insgesamt trägt, liegen bei ca. 7% der Immobilienkosten. Das schließt ein: Grunderwerbsteuer (3% des Immobilienwerts), Agenturprovision (3% + MwSt. Auf Provision), Anwaltspauschale (ca 1%), Notargebühr, Gerichtsgebühr und amtlich beglaubigte Übersetzungskosten. Maklervertrag mit 3% Provision (+ MwSt) wird vor dem Besuch von Immobilien unterzeichnet. Belle villa avec piscine dans la région de Poreč, propriété de rêve pour l'Istrie, environ. A 2 km de la mer !
La superficie totale est de 330 m². Le terrain est de 776 m². Il s'agit d'un rez-de-chaussée élevé, construit dans le style des maisons italiennes et espagnoles, qui respire la chaleur d'une bonne maison familiale.
La maison a été construite dès le début comme une maison familiale privée, et elle l'a servi jusqu'à récemment, lorsque les propriétaires ont pris la décision de s'essayer à un bail touristique, et les résultats ont commencé à se saisir, ainsi qu'un grand nombre des invités satisfaits, les propriétaires ont simplement été surpris. L'objectif du propriétaire lors de la construction de la maison familiale de ses rêves était d'utiliser tous les détails de propriétés similaires italiennes et espagnoles, tout en laissant encore une fois leur trace dans la conception des pièces et de l'extérieur. Ainsi, cette propriété accueille ses futurs propriétaires dans un espace conçu de manière intéressante, qui est utilisé au maximum de manière à assurer un haut niveau de confort, l'intimité de chaque pièce et une excellente communication de l'intérieur de la villa avec une cour joliment décorée. Accompagnez-nous vers cette excellente et rare opportunité et laissez cette belle villa aussi surprise que nous. Descriptif de la villa : Il s'agit d'un confortable rez-de-chaussée surélevé de 330 m2 habitables, situé sur un jardin méditerranéen privé et décoré au maximum d'une superficie totale de 776 m2. Chaque pièce de la villa est organisée en offrant un maximum de confort et un sentiment de paix et d'intimité. Dans une rue calme et sans grande circulation, l'accès à la place de garage se situe d'abord au sous-sol de la villa, avec deux places de parking. En plus du garage, trois pièces supplémentaires se trouvent, l'une sert de chaufferie ou de local technique, l'autre pièce sert de stockage plus grand et il y a une buanderie. Actuellement, les propriétaires de Grazani utilisent l'espace comme salle de jeux, car il y a suffisamment d'espace pour un parking gratuit sur la zone publique. Ensuite, l'accès au rez-de-chaussée surélevé de la villa se prolonge depuis le garage par un escalier intérieur. Le rez-de-chaussée de la villa est intelligemment conçu de manière à être divisé en deux parties à l'aide d'un couloir ou d'un hall d'entrée, et la chambre et une partie destinée à la vie quotidienne et au divertissement. L'espace de vie de la villa est légèrement divisé en une cuisine privée séparée, puis une salle à manger légèrement séparée suffisante pour toute la famille, et un salon séparé confortable d'où une belle vue et un accès à la terrasse couverte et à l'environnement avec la piscine. est prolongé. Dans le hall d’entrée ou le hall susmentionné se trouvent également des toilettes invités. La zone nuit de la villa se compose d'une salle de bain supplémentaire plus grande, puis de trois chambres confortables. Dont deux chambres ont leur propre terrasse privée avec communication vers la cour, et l'une de ces chambres est une chambre principale qui possède également sa propre salle de bain plus grande. A l'étage au-dessus du salon et de la salle à manger se trouve une galerie, et où se trouve une chambre supplémentaire, dont le détail particulier est le "Balcon intérieur" qui communique avec le salon. À côté de la galerie, il y a un espace de stockage supplémentaire plus petit. C'est un bien immobilier qui respire l'énergie d'une autre époque, ce qui lui confère un caractère particulier et donne un véritable sentiment d'ancienne maison familiale de luxe. Pendant votre séjour dans la villa, vous pourrez ressentir une combinaison de design italien et espagnol, presque intemporels. Cette propriété sera idéale pour tous ceux qui aiment un style de décoration et de construction un peu plus rustique. Description du jardin : La villa est située sur un terrain confortable de 776 m2, entièrement clôturé et à l'abri des regards. Après soustraction de l'espace occupé par la villa et la piscine, vous disposez d'un maximum de 500 m2 de cour joliment décorée dans le style méditerranéen. Le jardin de la villa est entièrement décoré d'un certain nombre de plantes méditerranéennes qui créent une atmosphère particulière lors de l'air extérieur. Les propriétaires prennent grand soin du jardin, c'est pourquoi un nouveau système d'irrigation a été récemment mis en place pour prendre soin de la verdure et des herbes. Vous n'avez pas à vous soucier des plus jeunes membres de votre famille et de vos animaux de compagnie, car il y a suffisamment d'espaces verts en sécurité dans le jardin pour jouer et vous amuser sans soucis. La partie centrale du jardin est occupée par une piscine en mosaïque de qualité, qui possède également un système de chauffage de l'eau. Pour pouvoir vous détendre au maximum dans la piscine après une journée active, il existe également une partie de la piscine avec fonction d'hydromassage. En plus de la piscine, il y a une plage plus grande avec des transats et un solarium idéal pour se détendre avec un verre de vin. Un détail particulier de la piscine est une cascade plus petite traversant une amphore plus grande, qui laisse une atmosphère particulière pendant la nuit grâce à l'éclairage. Vous n'avez pas à vous soucier de vos animaux de compagnie car la villa dispose d'un garage avec 2 options de stationnement pour voitures, ainsi que de deux places de parking extérieures extérieures supplémentaires devant le garage. INFORMATIONS COMPLÉMENTAIRES: * La villa est vendue meublée avec tous les meubles intemporels en bois de haute qualité, fabrication italienne. Les menuiseries extérieures sont une combinaison de pin et de chêne. * La cuisine a été réalisée sur mesure en chêne et est équipée d'appareils électroménagers modernes de style rustique. * Le chauffage et le refroidissement de l'espace sont assurés par le climatiseur installé dans chaque pièce de la villa, ainsi que par le chauffage central qui est également placé dans toutes les pièces, même dans le garage. * Il y a aussi une cheminée cachée dans le salon, qui peut être utilisée pour installer un poêle à granulés ou à bois, ou pour construire votre propre cheminée. La cheminée est située sur un petit mur qui divise l'espace entre le salon et la salle à manger. * La propriété est propre. 1/1, la propriété dispose de toute la documentation nécessaire. Description du lieu : Cette villa est située dans un emplacement idéal pour une vie de famille sûre et tranquille ou pour une location agréable aux touristes pendant la saison estivale. La villa est située presque dans la partie marginale d'un petit village, à seulement 6 minutes en voiture de belles plages décorées, ainsi qu'à 10 minutes en voiture du centre de Poreč. De même, tous les contenus nécessaires à la vie quotidienne, tels que les magasins, les restaurants, etc., se trouvent à proximité immédiate de la villa. * Centre strict de Poreč : 5 KM * Plages éditées : 4 km * Commerces et centres commerciaux : 2 km * Restaurants : de 1 km à plus loin * Ipsilon d'Istrie (autoroute) : 8 km En bref, nous sommes sûrs que la fée vous surprendra par son caractère particulier et son sens de la bonne maison familiale. De plus, cette propriété est une excellente opportunité pour tous ceux qui recherchent des opportunités plus spéciales pour le développement d'un style touristique légèrement différent, avec un retour sûr sur l'investissement. Pour toute question complémentaire, information nécessaire ou envie d'organiser la visite à terme des villas et de ses emplacements, n'hésitez pas à nous contacter en toute confiance. Ref: RE-U-30648 Les frais supplémentaires à payer par l'Acheteur d'un bien immobilier en Croatie sont d'environ 7% du coût total de la propriété: taxe de transfert de titre de propriété (3 % de la valeur de la propriété), commission d'agence immobilière (3% + TVA sur commission), frais d'avocat (cca 1%), frais de notaire, frais d'enregistrement, frais de traduction officielle certifiée. Le contrat de l'agence immobilière doit être signé avant la visite des propriétés. Прекрасная вилла с бассейном в районе Пореча, недвижимость мечты в Истрии, ок. 2 км от моря! Общая площадь 330 кв.м. Земельный участок 776 кв.м. Это высокий первый этаж, построенный в стиле итальянских и испанских домов, излучающий тепло настоящего семейного дома. Дом с самого начала строился как частный семейный дом и служил ему до недавнего времени, пока владельцы не приняли решение попробовать свои силы в туристической аренде, и результаты этого начали конфисковывать, а также большое количество довольных гостей хозяева просто удивили. Целью владельца при строительстве семейного дома своей мечты было использовать все детали аналогичных итальянских и испанских объектов, но при этом снова оставить свой след в дизайне комнат и экстерьера. Таким образом, эта недвижимость встречает своих будущих владельцев на интересно спроектированной территории, которая максимально используется для обеспечения высокого уровня комфорта, приватности каждой комнаты и отличной связи внутреннего пространства виллы с красиво оформленным двором. Отправьтесь с нами в эту прекрасную и редкую возможность, и пусть эта прекрасная вилла удивит вас так же, как и мы. Описание виллы: Это удобный высокий первый этаж жилой площади 330 м2, который расположен в частном и максимально украшенном средиземноморском саду общей площадью 776 м2. Каждая комната на вилле организована так, чтобы обеспечить максимальный комфорт и ощущение покоя и уединения. На тихой улице без большого движения транспорта доступ к гаражу сначала расположен в подвале виллы, с двумя парковочными местами. Помимо гаража расположены три дополнительных помещения, одно используется как котельная или техническое помещение, другое помещение используется как большая кладовая, есть прачечная. В настоящее время владельцы Гразани использовали это помещение как игровую комнату, поскольку в общественной зоне достаточно места для бесплатной парковки. Затем доступ на высокий первый этаж виллы осуществляется из гаража по внутренней лестнице. Первый этаж виллы продуманно спроектирован таким образом, что он разделен на две части с помощью коридора или вестибюля, а также спальни и части, предназначенной для повседневной жизни и развлечений. Жилая площадь виллы слегка разделена на отдельную кухню, затем слегка отделенную столовую, достаточную для всей семьи, и отдельную удобную гостиную, из которой открывается прекрасный вид и выход на крытую террасу и окружающую среду с бассейном. продлевается. В вышеупомянутом вестибюле или вестибюле также находится гостевой туалет. Спальная зона виллы состоит из дополнительной ванной комнаты большего размера и трех комфортабельных спален. Из них две спальни имеют собственную террасу с выходом во двор, а одна из этих спален является главной спальней, в которой также есть собственная большая ванная комната. Наверху над гостиной и столовой находится галерея, где находится дополнительная спальня, особой деталью которой является «Внутренний балкон», сообщающийся с гостиной. Рядом с галереей есть еще одно хранилище меньшего размера. Это недвижимость, которая дышит энергией другого времени, а значит, имеет особый характер и дает настоящее ощущение бывшего роскошного семейного дома. Во время пребывания на вилле вы сможете ощутить сочетание итальянского и испанского дизайна, которые практически неподвластны времени. Этот отель идеально подойдет всем, кто любит более деревенский стиль отделки и строительства. Описание сада: Вилла расположена на благоустроенном участке площадью 776 м2, полностью огороженном и защищенном от посторонних глаз. За вычетом площади, занимаемой виллой и бассейном, вы получаете максимум 500 м2 красиво оформленного двора в средиземноморском стиле. Сад виллы полностью украшен множеством средиземноморских растений, которые создают особую атмосферу на свежем воздухе. Владельцы очень заботятся о саду, поэтому недавно была установлена новая ирригационная система, которая заботится о его зелени и травах. Вам не придется беспокоиться о самых маленьких членах семьи и домашних животных, ведь в саду достаточно безопасной зеленой зоны для беззаботных игр и развлечений. Центральную часть сада занимает качественный мозаичный бассейн, который также имеет систему подогрева воды. Чтобы иметь возможность максимально расслабиться в бассейне после активного дня, здесь также предусмотрена часть бассейна с функцией гидромассажа. Помимо бассейна, здесь есть большой пляж с шезлонгами и зоной для загара, идеально подходящий для отдыха с бокалом вина. Особой деталью бассейна является водопад меньшего размера через большую амфору, который создает особую атмосферу ночью благодаря освещению. Вам не придется беспокоиться о своих оловянных питомцах, потому что на вилле есть гараж на 2 машины, а также два дополнительных открытых парковочных места перед гаражом. ДОПОЛНИТЕЛЬНАЯ ИНФОРМАЦИЯ: * Вилла продается с высококачественной деревянной мебелью, неподвластной времени, итальянской работы. Внешние столярные изделия представляют собой сочетание сосны и дуба. * Кухня выполнена из дуба и оборудована современной бытовой техникой в деревенском стиле. * Отопление и охлаждение помещения обеспечивается кондиционером, установленным в каждой комнате виллы, а также центральным отоплением, которое одинаково размещ... Lovely villa with pool in Poreč area, dream property for Istria, cca. 2 km from the sea!
Total area is 330 sq.m. Land plot is 776 sq.m. It is a high ground floor, built in the style of Italian and Spanish houses, which exudes the warmth of the right family home.
The house was built as a private family home from the beginning, and it has served it until recently, when the owners made the decision to try their hand at a tourist lease, and the results that started to seize, as well as a large number of satisfied guests, the owners simply surprised. The goal of the owner during the construction of his dream family home was to use all the details of Italian and Spanish similar properties, but again leave their trace in the design of rooms and exterior. Thus, this property welcomes its future owners in an interesting designed area, which is maximally used in the way to ensure high level of comfort, privacy of each room and excellent communication of the interior of the villa with a beautifully decorated yard. Go with us to this excellent and rare opportunity, and let this beautiful villa as surprised as we do. Villa description: It is an comfortable high ground floor of 330m2 of living space, which is located on a private and maximally decorated Mediterranean garden with a total area of 776 m2. Each room in the villa is organized by offering maximum comfort and a sense of peace and privacy. With a quiet street without much traffic, access to the garage space is first located in the basement of the villa, with two parking spaces. In addition to the garage, three additional rooms are located, one is used as a boiler room or a technical room, the other room is used as a larger storage, and there is a laundry. Currently, the owners of Grazani used the space as a playroom, since there is enough space for a free parking lot on the public area. Then, access to the high ground floor of the villa is extended from the garage with an inner staircase. The ground floor of the villa is smartly designed so that it is divided into two parts with the help of a hallway or entrance lobby, and the bedroom and part intended for daily life and fun. The living space of the villa is slightly divided into a separate private kitchen, then a slightly separated dining room sufficient for the whole family, and a separate comfortable living room from which a beautiful view and access to the covered terrace and the environment with the pool is extended. In the aforementioned entrance hall or lobby is also a guest toilet. The sleeping area of the villa, consists of an additional larger bathroom, then three comfortable bedrooms. Of which, two bedrooms have their own private terrace with communication towards the yard, and one of these bedrooms is a master bedroom that also owns their own larger bathroom. Upstairs above the living room and dining room is a gallery, and where there is an additional bedroom, whose special detail is "Inner Balcony" that communicates with the living room. Next to the gallery, there is an additional smaller storage. It is a real estate that breathes energy from another time, which means that it has a special character and gives a real sense of the former luxury family home. During your stay in the villa, you can feel a combination of Italian and Spanish design, which are almost timeless. This property will be ideal for anyone who loves a slightly more rustic style of decoration and construction. Description of the garden: The villa is located on a 776m2 comfortable plot, which is fully fenced and safe from view. After subtracting a space occupied by the villa and the pool, you have a maximum of 500m2 of a beautifully decorated yard in the Mediterranean style. The villa garden is completely decorated with a number of Mediterranean plants that create a special atmosphere during an outdoor air. The owners are taking great care of the garden, so recently a new irrigation system has been set up that cares for its greenery and herbs. You don't have to worry about your youngest family members and pets because there is enough green area safe on the garden for carefree play and fun. The central part of the garden occupies a quality mosaic pool, which also owns a water heating system. To be able to relax maximum in the pool after an active day, there is also part of the pool with a hydromassage function. In addition to the pool there is a larger beach with deck chairs and a sunbathing area ideal for relaxation with a glass of you nods wine. A special detail of the pool is a smaller waterfall through a larger amphora, which leaves a special atmosphere during the night with lighting. You do not have to worry about your tin pets because the villa has a garage with 2 cars parking options, as well as an additional two outdoor air parking spaces in front of the garage. ADDITIONAL INFORMATION: * The villa is sold furnished with all high quality wooden finished timeless furniture, Italian workmanship. Exterior joinery is a combination of pine and oak. * The kitchen was made at oak measure and is equipped with modern home appliances in rustic style. * The heating and cooling of the space is provided through the air conditioner set up in each room of the villa, as well as the central heating that is equally placed in all rooms, even in the garage. * There is also a hidden chimney in the living room, which can be used to put a stove on a pellet or wood, or to build your own fireplace. The chimney is located on a smaller wall that divides the space between the living room and the dining room. * Ownership is clean. 1/1, the property has all the necessary documentation. Location description: This villa is located at an ideal location for a safe and quiet family life or for a pleasant rent to tourists during the summer season. The location villa is located almost on the marginal part of a smaller settlement, only a 6 -minute drive from beautiful and decorated beaches, as well as a 10 -minute drive from the strict center of Poreč. Equally, all the content needed for daily life such as shops, restaurants and the like, is located in the immediate vicinity of the villa. * Strict Center of Poreč: 5 KM * Edited beaches: 4 km * Shops and shopping centers: 2 km * Restaurants: from 1 km to further * Istrian Ipsilon (highway): 8 km In a brief, we are sure that the fairy will surprise you with its special character and a sense of the right family home. In addition, this property is an excellent opportunity for all those who seek some more special opportunities for the development of a slightly different tourism style, with a safe return to the invested. For any additional questions, necessary information or desire to organize the term view of the villas and its locations, feel free to contact us with confidence. Ref: RE-U-30648 Overall additional expenses borne by the Buyer of real estate in Croatia are around 7% of property cost in total, which includes: property transfer tax (3% of property value), agency/brokerage commission (3%+VAT on commission), advocate fee (cca 1%), notary fee, court registration fee and official certified translation expenses. Agency/brokerage agreement is signed prior to visiting properties.