48 854 756 RUB
2 сп
110 м²
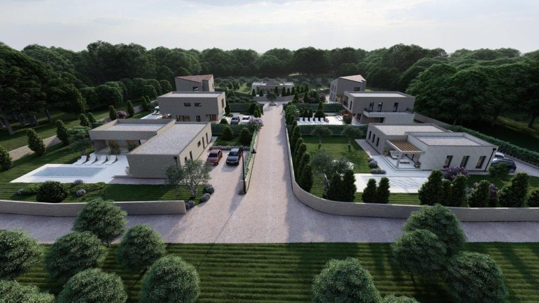
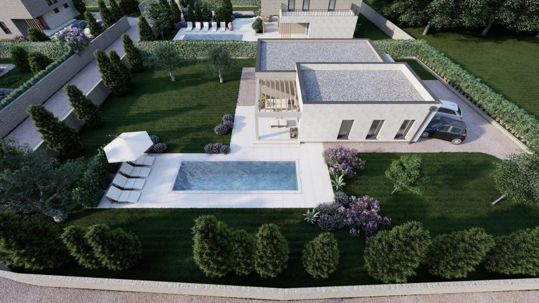
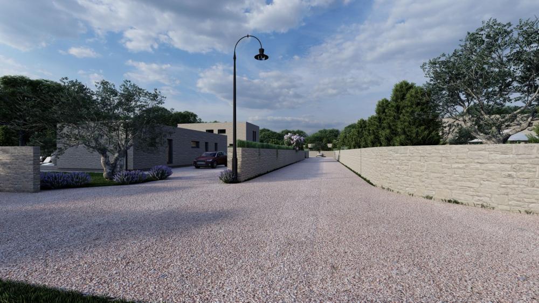
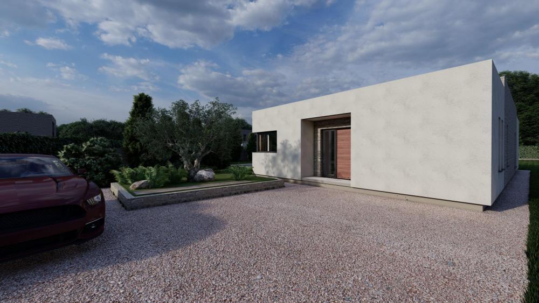
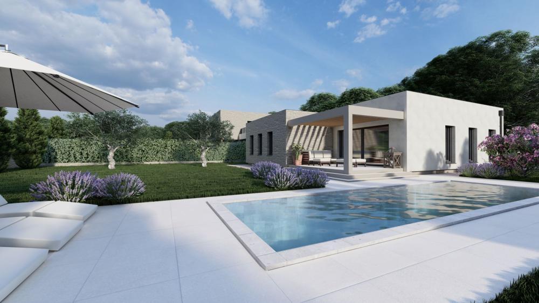
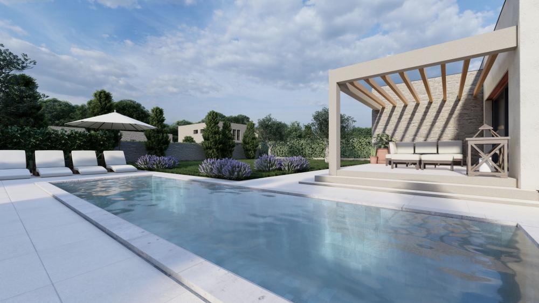
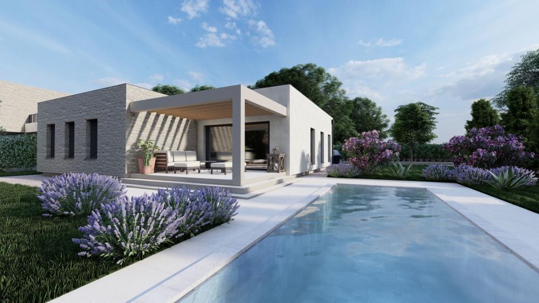
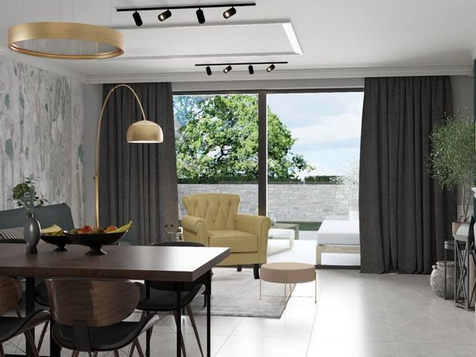
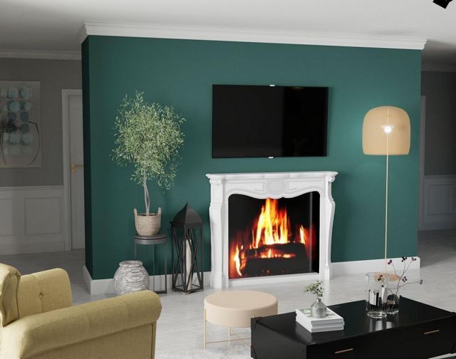
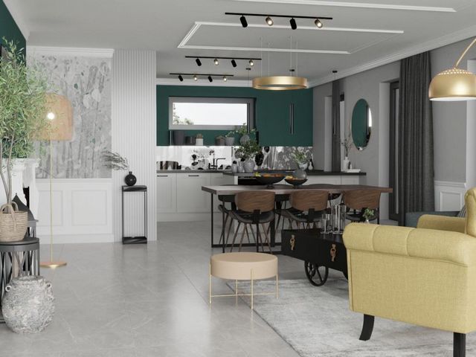
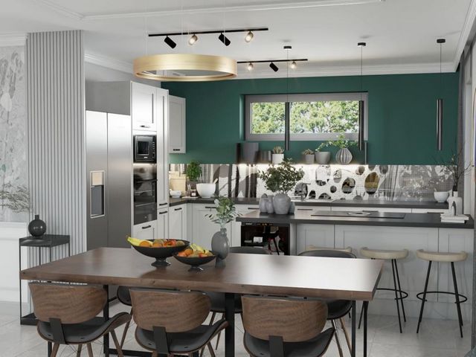
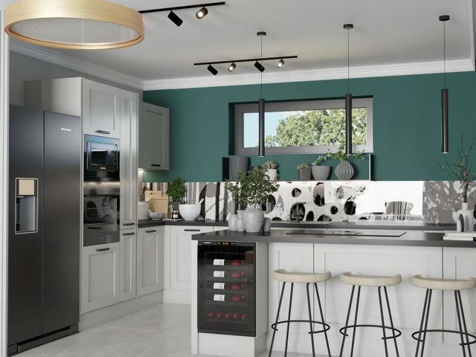

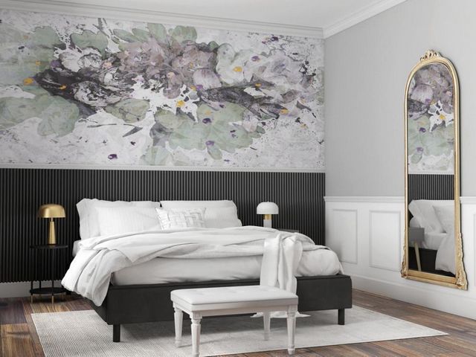
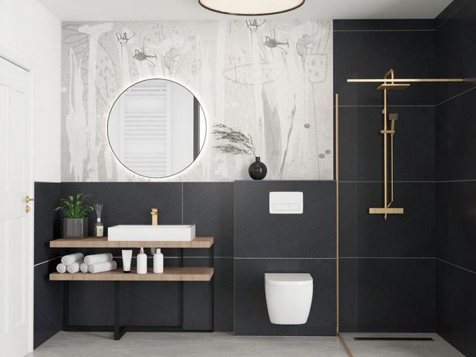
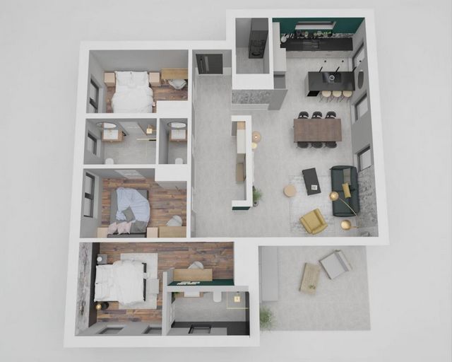
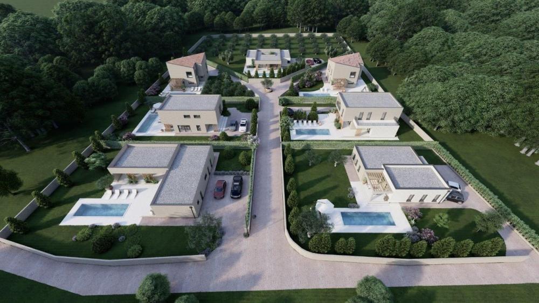
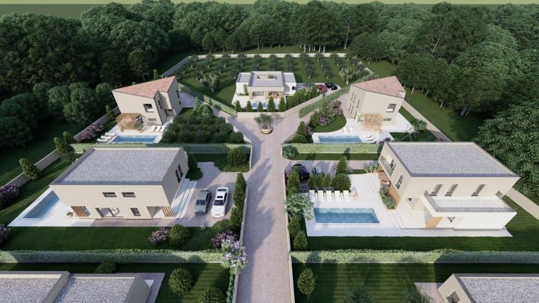
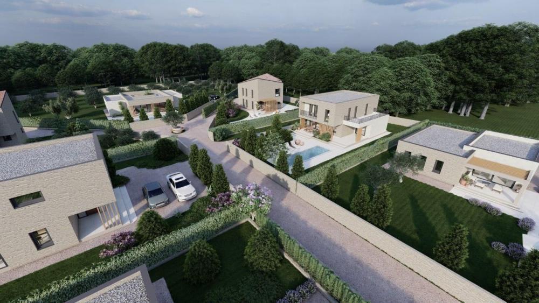
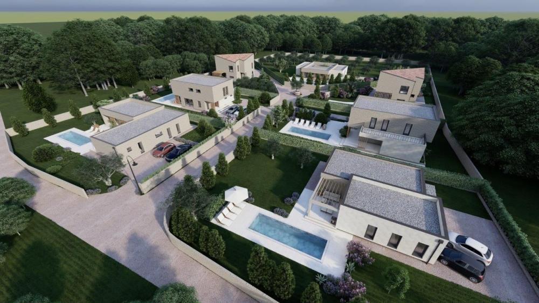
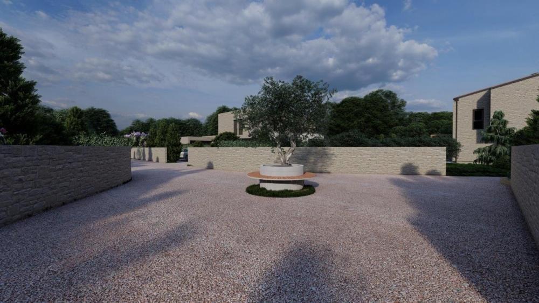
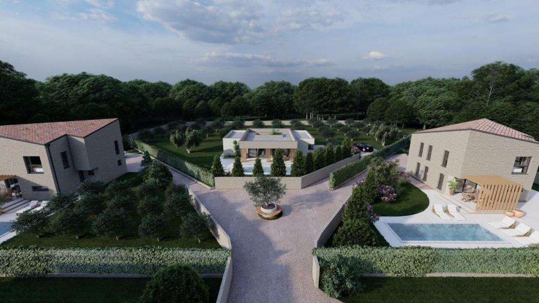
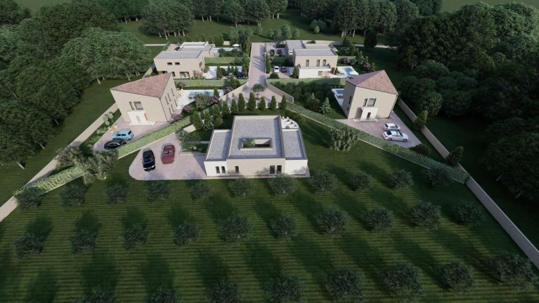
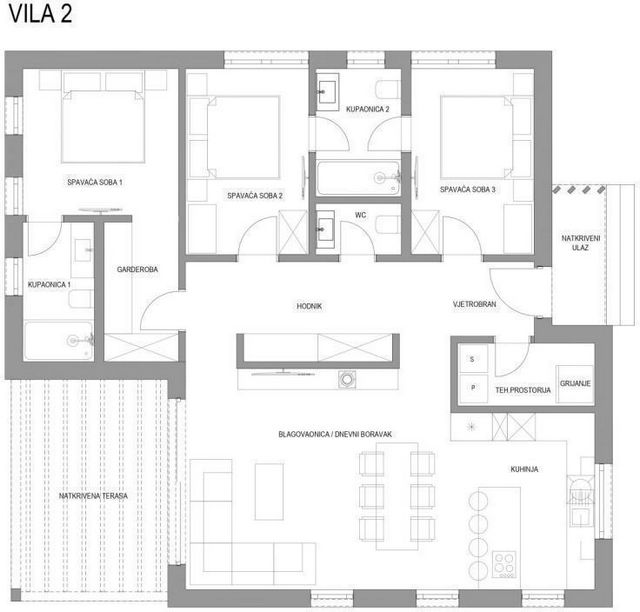
Es besteht die Möglichkeit, jetzt alle 7 Villen im Paket zu kaufen, um ein ideales Luxusvillen-Resort zu schaffen! Wir präsentieren stolz diesen idealen, modernen Familienbungalow an einem der begehrtesten Standorte der Halbinsel Istrien, in der renommierten Stadt Svetvinčenat. Dies ist ein hochwertiges Projekt eines modernen Bungalows in einem kleinen privaten Komplex mit insgesamt 7 Villen. Der Standort des Komplexes wurde sorgfältig ausgewählt, damit zukünftige Eigentümer den Luxus der Ruhe und maximalen Privatsphäre genießen können, umgeben von unberührter Natur, gepflegten Olivenhainen und Weinbergen. Der Komplex, in dem sich auch diese Villa befindet, liegt nur wenige Autominuten von einem malerischen Dorf namens Juršići entfernt. Die gewählte Lage gewährleistet Ruhe, Privatsphäre und komfortables Wohnen in den Villen, da alle notwendigen Annehmlichkeiten des täglichen Lebens in unmittelbarer Nähe sind. Der Investor legt beim Bau großen Wert auf Details und verwendet einige der modernsten Techniken und angesehensten Materialien auf dem Markt. Darüber hinaus wurde der Positionierung der Villen innerhalb des Komplexes große Aufmerksamkeit gewidmet, um sicherzustellen, dass jede von ihnen Privatsphäre und Abgeschiedenheit vor Blicken bietet. Wir sind überzeugt, dass Sie in diesem Projekt Ihr Traumhaus und auch eine hervorragende Gelegenheit für Ihre eigene Tourismusinvestition mit garantierter Kapitalrendite finden werden. OBJEKTBESCHREIBUNG:
Der Komplex besteht aus mehreren verschiedenen Villentypen, und wir präsentieren Ihnen eine davon. Es handelt sich um einen attraktiven modernen Bungalow mit Steindetails, der die Hauptverbindung zu Istrien und der bekannten Kultur dieser Region darstellt. Genauer gesagt handelt es sich um eine Villa mit insgesamt 125,39 m2 Wohnfläche. Beim Betreten der Villa finden Sie ein Foyer, das den Raum der Villa in zwei Teile teilt, den Schlaf- und Wohnbereich, der für das tägliche Leben und die Unterhaltung vorgesehen ist. Der für das tägliche Leben vorgesehene Teil der Villa ist als geräumiger offener Bereich ohne Trennwände konzipiert. Er verfügt über eine große moderne Küche mit einer Insel, einen geräumigen Essbereich mit reichlich Platz für die ganze Familie und schließlich ein gemütliches Wohnzimmer, das sich ideal zum Entspannen und Unterhalten eignet. Der gesamte Raum wird durch große Glasschiebetüren mit natürlichem Licht beleuchtet und bietet Ausblick und Zugang zur überdachten Terrasse, dem angelegten Garten und dem einladenden Pool. Der privatere bzw. nächtliche Teil der Villa besteht aus drei komfortablen Schlafzimmern, von denen eines über einen eigenen Kleiderschrank und ein eigenes Badezimmer verfügt, während sich die beiden anderen Schlafzimmer ein Badezimmer teilen. Jedes Schlafzimmer verfügt über große Glastüren, die viel natürliches Licht in den Raum lassen. Wir dürfen nicht vergessen zu erwähnen, dass sich im Foyer neben dem Eingang der Villa ein Technikraum befindet, der auch als Lager- oder Hauswirtschaftsraum, Gästetoilette und Aufbewahrungsort für Jacken und Schuhe dient. Renommierte Designer haben sich um die Dekoration und das Design der Villen gekümmert und sich auf jedes Detail in den Zimmern konzentriert, sodass jedes Zimmer seinen beabsichtigten Zweck voll erfüllt. Neben einem hohen Maß an Luxus und Eleganz wird großer Wert auf Komfort und Gemütlichkeit während Ihres Aufenthalts in der Villa sowie auf die warme Atmosphäre eines echten Familienheims gelegt. VILLA-GRUNDSTÜCK:
Die erwähnte Villa befindet sich auf einem großzügigen Grundstück von insgesamt 800 m2. Der Innenhof der Villa ist vollständig von einer Steinmauer umgeben, was maximale Privatsphäre bei Aufenthalten im Freien gewährleistet. Der zentrale Teil des Grundstücks verfügt über einen geräumigen Pool mit einem Durchmesser von 9 m x 3 m (27 m2) mit Sonnendeck und Strandbereich. Neben dem Pool können Sie auf der erwähnten überdachten Terrasse mit Sommerküche entspannen, ideal für die Unterhaltung von Freunden und Familie. Die Landschaftsgestaltung des Hofes umfasst verschiedene mediterrane Pflanzen wie Olivenbäume, niedrig wachsende Kiefern und andere Zierpflanzen. Dies geschieht, um ein Gefühl maximaler Privatsphäre zu erreichen und gleichzeitig den Luxus und die Einzigartigkeit jeder Villa zu bestätigen. Das automatische Bewässerungssystem kümmert sich um das Grün und die Zierpflanzen und erleichtert zukünftigen Eigentümern die Gartenpflege erheblich. Darüber hinaus müssen Sie sich keine Sorgen um Ihre jüngsten Familienmitglieder machen, da im Hof genügend Grünflächen für unbeschwertes Spielen und Entspannen während des Tages vorhanden sind. ZUSÄTZLICHE UND TECHNISCHE INFORMATIONEN: Jede Villa verfügt über eine Klimaanlage in jedem Zimmer, eine Fußbodenheizung (Wasser) über eine Wärmepumpe in allen Zimmern und einen Kamin im Wohnzimmer. Es werden hochwertige Tischlerarbeiten eingebaut, an der Fassade ist eine hochwertige Wärme- und Schalldämmung aus Wolle mit einer Dicke von 15 cm angebracht. Als Bodenbelag kommt in allen Räumen hochwertige, großformatige Keramik zum Einsatz, mit Ausnahme der Schlafzimmer, in denen sorgfältig ausgewählte, für Fußbodenheizung vorgesehene Parkettböden verlegt werden. Käufer haben aktuell die Möglichkeit, in Zusammenarbeit mit dem Designer und Investor teilweise Einfluss auf die Ausstattung der Villa zu nehmen. Gegen Aufpreis ist außerdem die Installation einer 6 x 3 m großen bioklimatischen Pergola neben dem Pool möglich, die eine Sommerküche (Gasgrill + Spüle) beinhaltet. Die Villa wird möbliert mit hochwertigen Designermöbeln und Herstellersignatur verkauft. Die gesamte technische Ausstattung der Villa repräsentiert eine der hochwertigsten am Markt erhältlichen Techniken namhafter Hersteller. Geplanter Fertigstellungstermin ist Ende 2024, ein Einzug ist gegen Jahresende, spätestens jedoch Anfang 2025 möglich. Ref: RE-U-28878 Die zusätzlichen Kosten, die der Käufer von Immobilien in Kroatien insgesamt trägt, liegen bei ca. 7% der Immobilienkosten. Das schließt ein: Grunderwerbsteuer (3% des Immobilienwerts), Agenturprovision (3% + MwSt. Auf Provision), Anwaltspauschale (ca 1%), Notargebühr, Gerichtsgebühr und amtlich beglaubigte Übersetzungskosten. Maklervertrag mit 3% Provision (+ MwSt) wird vor dem Besuch von Immobilien unterzeichnet. Новые виллы в престижном Светвинченате, между Пулой и Ровинем! Теперь есть возможность купить все 7 вилл пакетом, чтобы создать идеальный курорт с роскошными виллами! Мы с гордостью представляем это идеальное современное семейное бунгало, расположенное в одном из самых популярных мест полуострова Истрия, знаменитом городе Светвинченат. Это качественный проект современного бунгало, расположенного в небольшом частном комплексе, состоящем всего из 7 вилл. Местоположение комплекса было тщательно выбрано, чтобы позволить будущим владельцам насладиться роскошью спокойствия и максимальной приватностью в окружении нетронутой природы, ухоженных оливковых рощ и виноградников. Комплекс, в котором также находится эта вилла, расположен всего в нескольких минутах езды от живописной деревни, известной как Юршичи. Выбранное расположение обеспечивает покой, уединение и комфортное проживание на виллах, учитывая, что все необходимые удобства для повседневной жизни находятся в непосредственной близости. Инвестор уделяет большое внимание деталям во время строительства, используя самые современные технологии и материалы, пользующиеся высоким спросом на рынке. Кроме того, значительное внимание было уделено расположению вилл внутри комплекса, чтобы каждая из них обеспечивала конфиденциальность и уединение от зрителей. Мы уверены, что в этом проекте вы найдете дом своей мечты, а также прекрасную возможность для собственных инвестиций в туризм с гарантированным возвратом инвестиций. ОПИСАНИЕ НЕДВИЖИМОСТИ: Комплекс состоит из нескольких вилл разного типа, и мы представляем вам одну из них. Это привлекательное современное бунгало с каменными деталями, которое является основной связью с Истрией и известной культурой этого региона. В частности, это вилла общей площадью 125,39 м². Войдя на виллу, вы обнаружите фойе, разделяющее пространство виллы на две части: спальную и жилую зоны, предназначенные для повседневной жизни и развлечений. Часть виллы, предназначенная для повседневной жизни, спроектирована как просторная открытая площадка без перегородок. В нем есть большая современная кухня с островом, просторная обеденная зона, в которой достаточно места для всей семьи, и, наконец, удобная гостиная, идеально подходящая для отдыха и развлечений. Все пространство освещено естественным светом через большие стеклянные раздвижные двери, откуда открывается вид и есть выход на крытую террасу, ландшафтный сад и уютный бассейн. Более приватная, или ночная, часть виллы состоит из трех комфортабельных спален, одна из которых имеет собственный гардероб и ванную комнату, а две другие спальни имеют общую ванную комнату. В каждой спальне есть большие стеклянные двери, которые пропускают в пространство достаточно естественного света. Нельзя не упомянуть, что в фойе рядом со входом на виллу расположено техническое помещение, которое одновременно служит кладовой или подсобным помещением, гостевым туалетом, местом для хранения курток и обуви. Известные дизайнеры позаботились об отделке и дизайне вилл, уделив внимание каждой детали комнат, поэтому каждая из них полностью выполняет свое прямое назначение. Наряду с высоким уровнем роскоши и элегантности, большое внимание уделяется комфорту и уюту во время пребывания на вилле, а также теплой атмосфере настоящего семейного дома. ЗЕМЛЯ ВИЛЛЫ: Упомянутая вилла расположена на просторном участке общей площадью 800 м2. Двор виллы полностью огорожен каменной стеной, что обеспечивает максимальную конфиденциальность во время пребывания на свежем воздухе. В центральной части территории расположен просторный бассейн диаметром 9х3м (27м2) с солярием и пляжной зоной. Рядом с бассейном вы можете отдохнуть на вышеупомянутой крытой террасе с летней кухней, идеально подходящей для развлечения друзей и семьи. Ландшафтный дизайн двора включает различные средиземноморские растения, такие как оливковые деревья, низкорослые сосны и другие декоративные растения. Это сделано для достижения ощущения максимальной приватности, одновременно подтверждая роскошь и уникальность каждой виллы. Автоматическая система полива заботится о зелени и декоративных растениях, значительно облегчая будущим владельцам уход за двором. Более того, вам не придется беспокоиться о самых маленьких членах семьи: во дворе осталось достаточно зелени для беззаботной игры и отдыха в течение дня. ДОПОЛНИТЕЛЬНАЯ И ТЕХНИЧЕСКАЯ ИНФОРМАЦИЯ: На каждой вилле будет кондиционер в каждой комнате, полы с водяным подогревом с помощью теплового насоса во всех комнатах и камин в гостиной. Выполнены качественные столярные изделия, по фасаду выполнена качественная шерстяная тепло- и звукоизоляция толщиной 15 см. В качестве напольного покрытия во всех комнатах будет использована высококачественная крупноформатная керамика, за исключением спален, где будет уложен тщательно подобранный паркет, предназначенный для полов с подогревом. В настоящее время у покупателей есть возможность частично повлиять на отделку виллы в сотрудничестве с дизайнером и инвестором. За дополнительную плату предоставляется дополнительная возможность установки биоклиматической беседки 6х3м рядом с бассейном, включающей в себя летнюю кухню (газовый гриль+мойка). Вилла продается с качественной дизайнерской мебелью и подписью производителя. Все техническое оснащение виллы представляет собой технику высочайшего качества, доступную на р... New villas in prestigious Svetvinčenat, between Pula and Rovinj!
There is a possibility to buy all the 7 villas now in a package, to make an ideal luxury villas resort! We proudly present this ideal, modern family bungalow, situated in one of the most sought-after locations of the Istrian peninsula, the renowned town of Svetvinčenat. This is a quality project of a modern bungalow located in a small private complex consisting of a total of 7 villas. The location of the complex has been carefully chosen to allow future owners to enjoy the luxury of tranquility and maximum privacy, surrounded by untouched nature, manicured olive groves, and vineyards. The complex, which also houses this villa, is located just a few short minutes drive from a picturesque village known as Juršići. The chosen location ensures peace, privacy, and comfortable living in the villas, given that all necessary amenities for daily life are in close proximity. The investor pays great attention to detail during construction, utilizing some of the most modern techniques and highly regarded materials on the market. Additionally, significant attention has been given to the positioning of the villas within the complex, ensuring each of them offers privacy and seclusion from onlookers. We are confident that you will find your dream home in this project, as well as an excellent opportunity for your own tourism investment, with a guaranteed return on investment. PROPERTY DESCRIPTION:
The complex consists of several different types of villas, and we are presenting one of them to you. It's an attractive modern bungalow with stone details, which is the main connection to Istria and the well-known culture of this region. Specifically, it is a villa with a total of 125.39 m2 of living space. Upon entering the villa, you find a foyer dividing the villa's space into two parts, the sleeping and living areas intended for daily life and entertainment. The part of the villa intended for daily life is designed as a spacious open area without dividing walls. It features a large modern kitchen with an island, a spacious dining area with ample space for the whole family, and finally, a comfortable living room ideal for relaxation and entertainment. The entire space is illuminated by natural light through large glass sliding doors, providing views and access to the covered terrace, landscaped garden, and inviting pool. The more private, or nighttime, part of the villa consists of three comfortable bedrooms, one of which has its own wardrobe and bathroom, while the other two bedrooms share a bathroom. Each bedroom features large glass doors that allow ample natural light into the space. We must not forget to mention that a technical room is located in the foyer next to the entrance to the villa, which also serves as a storage or utility room, a guest toilet, and a space for storing jackets and shoes. Renowned designers have taken care of the decoration and design of the villas, focusing on every detail in the rooms, so each one fully serves its intended purpose. Along with a high level of luxury and elegance, great emphasis is placed on comfort and coziness during your stay in the villa, as well as the warm atmosphere of a true family home. VILLA GROUNDS:
The mentioned villa is situated on a spacious plot of 800m2 in total. The villa's courtyard is completely enclosed by a stone wall, ensuring maximum privacy during outdoor stays. The central part of the grounds features a spacious pool with a diameter of 9mX3m (27m2) with a sun deck and beach area. Next to the pool, you can relax on the aforementioned covered terrace with a summer kitchen, ideal for entertaining friends and family. The landscaping of the yard includes various Mediterranean plants such as olive trees, low-growing pines, and other decorative plants. This is done to achieve a sense of maximum privacy while confirming the luxury and uniqueness of each villa. The automatic irrigation system takes care of the greenery and decorative plants, making yard maintenance significantly easier for future owners. Moreover, you don't have to worry about your youngest family members as there is enough green space left in the courtyard for carefree play and relaxation during the day. ADDITIONAL AND TECHNICAL INFORMATION: Each villa will have air conditioning in each room, underfloor (water) heating via a heat pump in all rooms, and a fireplace in the living room. High-quality carpentry is being installed, with quality woolen thermal and sound insulation of 15 cm thickness on the facade. High-quality, large-sized ceramics will be used as floor coverings in all rooms, except for the bedrooms where carefully selected parquet flooring intended for underfloor heating will be installed. Buyers currently have the opportunity to partially influence the villa's decoration in collaboration with the designer and investor. An additional option to install a 6x3m bioclimatic pergola next to the pool, which includes a summer kitchen (gas grill + sink), is available at an extra cost. The villa is sold furnished with high-quality designer furniture and manufacturer's signature. All technical equipment of the villa represents one of the highest quality techniques available on the market from renowned manufacturers. The planned completion date is the end of 2024, with the possibility of moving in towards the end of the year or at the latest by the beginning of 2025. Ref: RE-U-28878 Overall additional expenses borne by the Buyer of real estate in Croatia are around 7% of property cost in total, which includes: property transfer tax (3% of property value), agency/brokerage commission (3%+VAT on commission), advocate fee (cca 1%), notary fee, court registration fee and official certified translation expenses. Agency/brokerage agreement is signed prior to visiting properties. Nouvelles villas dans le prestigieux Svetvinčenat, entre Pula et Rovinj !
Il est possible d'acheter les 7 villas maintenant dans un package, pour en faire un complexe de villas de luxe idéal ! Nous sommes fiers de présenter ce bungalow familial idéal et moderne, situé dans l'un des endroits les plus recherchés de la péninsule d'Istrie, la célèbre ville de Svetvinčenat. Il s'agit d'un projet de qualité d'un bungalow moderne situé dans un petit complexe privé composé d'un total de 7 villas. L'emplacement du complexe a été soigneusement choisi pour permettre aux futurs propriétaires de profiter du luxe de la tranquillité et d'un maximum d'intimité, entouré d'une nature intacte, d'oliviers bien entretenus et de vignobles. Le complexe, qui abrite également cette villa, est situé à seulement quelques minutes en voiture d'un village pittoresque connu sous le nom de Juršići. L'emplacement choisi garantit la paix, l'intimité et le confort de vie dans les villas, étant donné que toutes les commodités nécessaires à la vie quotidienne se trouvent à proximité. L'investisseur accorde une grande attention aux détails lors de la construction, en utilisant certaines des techniques les plus modernes et des matériaux les plus appréciés du marché. De plus, une attention particulière a été accordée au positionnement des villas au sein du complexe, garantissant que chacune d'elles offre intimité et isolement des spectateurs. Nous sommes convaincus que vous trouverez la maison de vos rêves dans ce projet, ainsi qu'une excellente opportunité pour votre propre investissement touristique, avec un retour sur investissement garanti. DESCRIPTION DE LA PROPRIÉTÉ :
Le complexe se compose de plusieurs types de villas différents, et nous vous en présentons une. Il s'agit d'un joli bungalow moderne avec des détails en pierre, qui constitue le principal lien avec l'Istrie et la culture bien connue de cette région. Plus précisément, il s'agit d'une villa d'une superficie totale de 125,39 m2 habitables. En entrant dans la villa, vous trouvez un hall divisant l'espace de la villa en deux parties, les zones de couchage et de vie destinées à la vie quotidienne et au divertissement. La partie de la villa destinée à la vie quotidienne est conçue comme un espace ouvert spacieux sans murs de séparation. Il comprend une grande cuisine moderne avec un îlot, une salle à manger spacieuse offrant suffisamment d'espace pour toute la famille et enfin, un salon confortable idéal pour la détente et le divertissement. L'ensemble de l'espace est éclairé par la lumière naturelle grâce à de grandes portes coulissantes en verre, offrant une vue et un accès à la terrasse couverte, au jardin paysager et à la piscine accueillante. La partie la plus privée, ou nocturne, de la villa se compose de trois chambres confortables, dont une avec sa propre armoire et sa propre salle de bain, tandis que les deux autres chambres partagent une salle de bain. Chaque chambre dispose de grandes portes vitrées qui laissent entrer suffisamment de lumière naturelle dans l'espace. Il ne faut pas oublier de mentionner qu'un local technique est situé dans le hall à côté de l'entrée de la villa, qui sert également de débarras ou buanderie, de toilettes invités et d'espace pour ranger vestes et chaussures. Des designers de renom ont pris soin de la décoration et du design des villas, en se concentrant sur chaque détail des pièces, afin que chacune remplisse pleinement l'usage auquel elle est destinée. Outre un haut niveau de luxe et d'élégance, une grande importance est accordée au confort et au confort pendant votre séjour dans la villa, ainsi qu'à l'atmosphère chaleureuse d'une véritable maison de famille. TERRAIN DE LA VILLA :
La villa mentionnée est située sur un terrain spacieux de 800 m2 au total. La cour de la villa est entièrement clôturée par un mur en pierre, assurant une intimité maximale lors des séjours en plein air. La partie centrale du terrain comprend une piscine spacieuse d'un diamètre de 9 mX 3 m (27 m2) avec une terrasse bien exposée et un espace plage. Au bord de la piscine, vous pourrez vous détendre sur la terrasse couverte susmentionnée dotée d'une cuisine d'été, idéale pour recevoir amis et famille. L'aménagement paysager de la cour comprend diverses plantes méditerranéennes telles que des oliviers, des pins bas et d'autres plantes décoratives. Ceci est fait pour obtenir un sentiment d'intimité maximale tout en confirmant le luxe et le caractère unique de chaque villa. Le système d’irrigation automatique prend soin de la verdure et des plantes décoratives, facilitant ainsi grandement l’entretien du jardin pour les futurs propriétaires. De plus, vous n'avez pas à vous soucier des plus jeunes membres de votre famille car il reste suffisamment d'espace vert dans la cour pour jouer et se détendre sans soucis pendant la journée. INFORMATIONS COMPLÉMENTAIRES ET TECHNIQUES : Chaque villa disposera de la climatisation dans chaque pièce, d'un chauffage au sol (eau) via une pompe à chaleur dans toutes les pièces, et d'une cheminée dans le salon. Une menuiserie de qualité est en cours d'installation, avec une isolation thermique et phonique en laine de qualité de 15 cm d'épaisseur en façade. Des céramiques de grande qualité et de grand format seront utilisées comme revêtement de sol dans toutes les pièces, à l'exception des chambres où seront installés des parquets soigneusement sélectionnés destinés au chauffage par le sol. Les acheteurs ont actuellement la possibilité d'influencer partiellement la décoration de la villa en collaboration avec le designer et l'investisseur. Une option supplémentaire pour installer une pergola bioclimatique de 6x3m à côté de la piscine, comprenant une cuisine d'été (grill à gaz + évier), est disponible en supplément. La villa est vendue meublée avec des meubles design de haute qualité et la signature du fabricant. Tout l'équipement technique de la villa représente l'une des techniques de la plus haute qualité disponible sur le marché auprès de fabricants renommés. La date d'achèvement prévue est fin 2024, avec une possibilité d'emménagement vers la fin de l'année ou au plus tard début 2025. Ref: RE-U-28878 Les frais supplémentaires à payer par l'Acheteur d'un bien immobilier en Croatie sont d'environ 7% du coût total de la propriété: taxe de transfert de titre de propriété (3 % de la valeur de la propriété), commission d'agence immobilière (3% + TVA sur commission), frais d'avocat (cca 1%), frais de notaire, frais d'enregistrement, frais de traduction officielle certifiée. Le contrat de l'agence immobilière doit être signé avant la visite des propriétés.