102 372 336 RUB
102 372 336 RUB
95 198 301 RUB
77 320 151 RUB
88 821 381 RUB
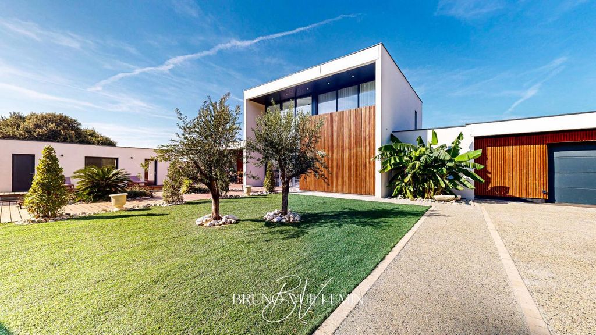
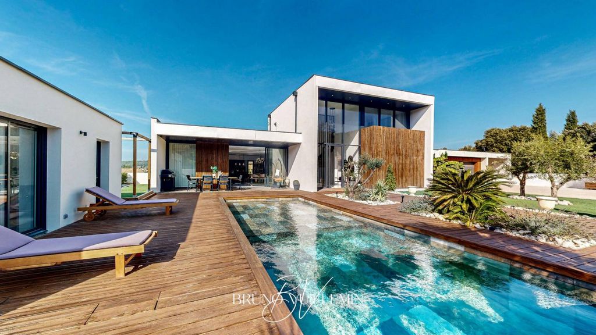
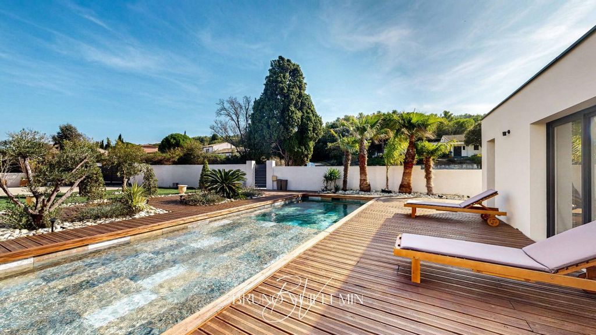
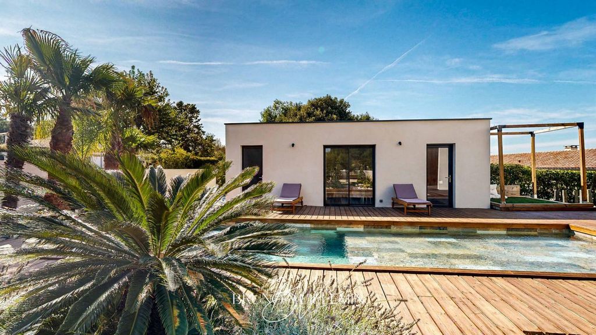
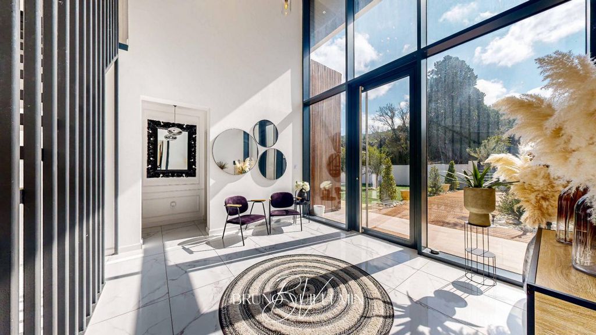
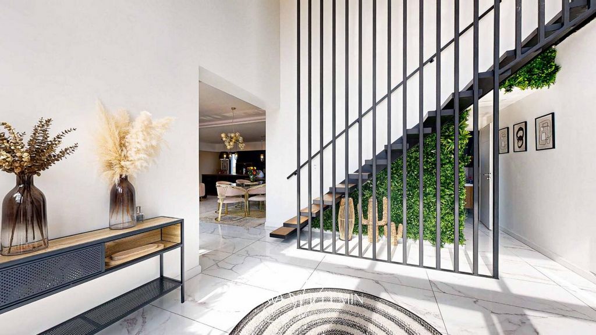
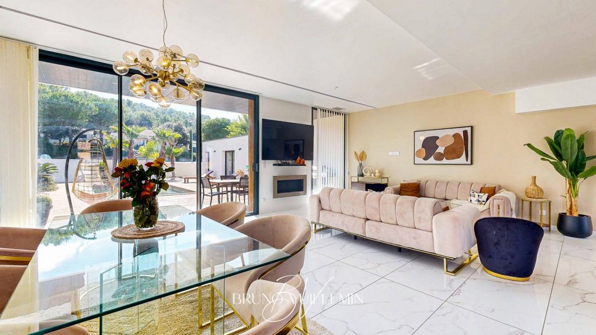
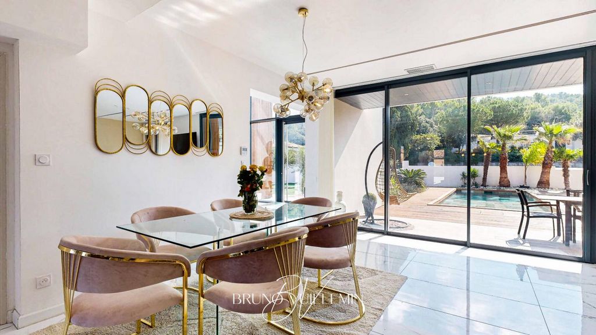
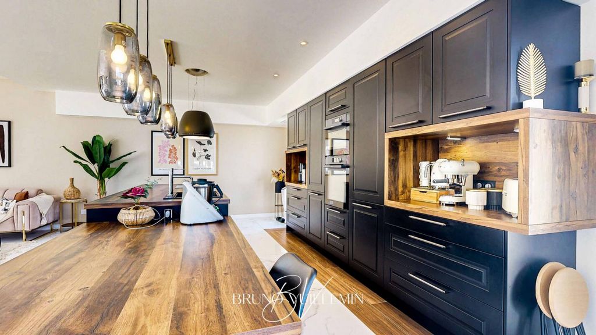
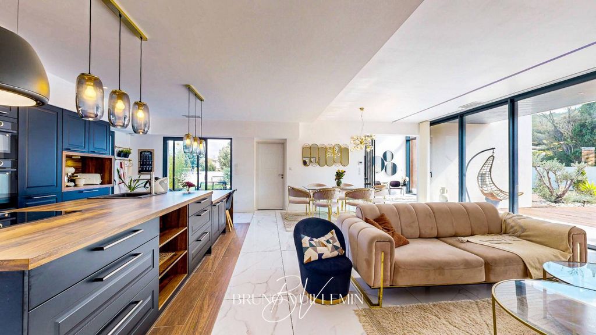
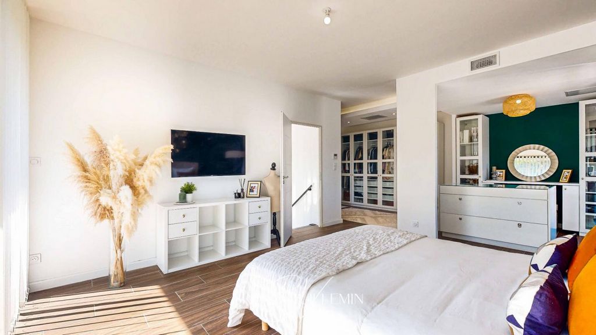
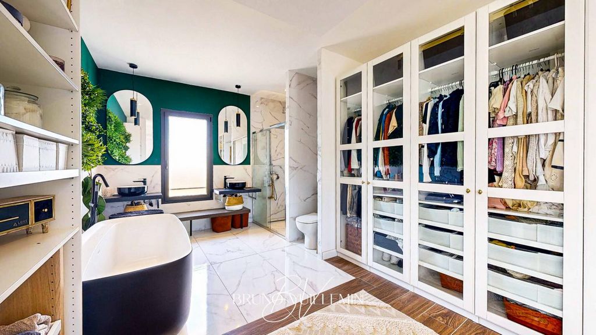
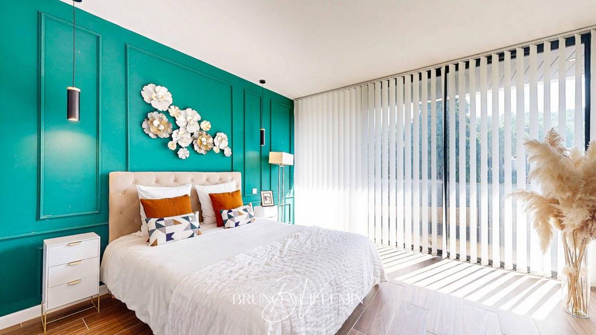
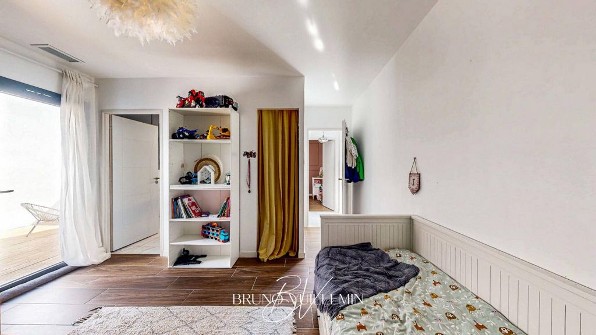
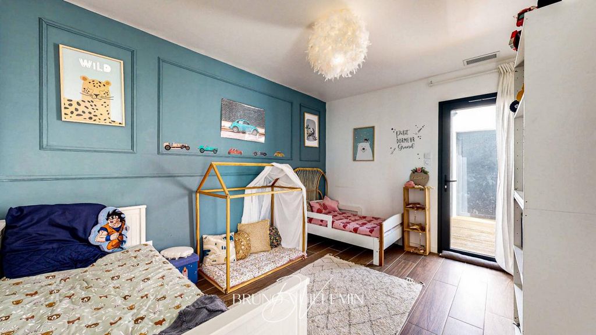
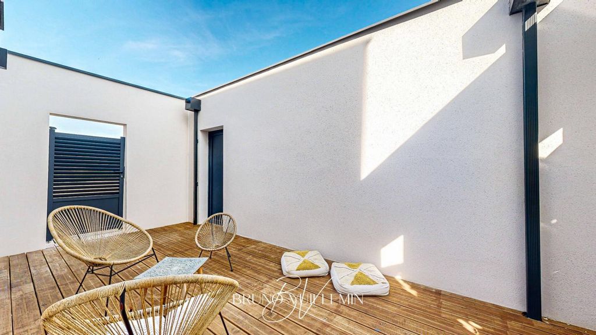
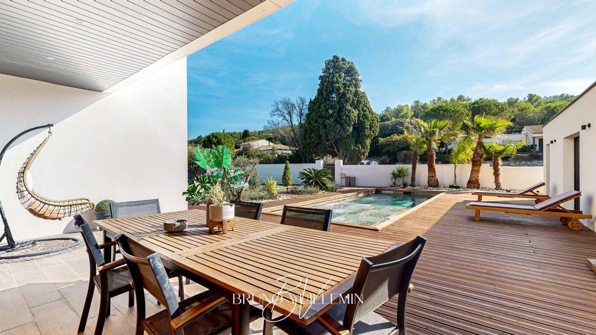
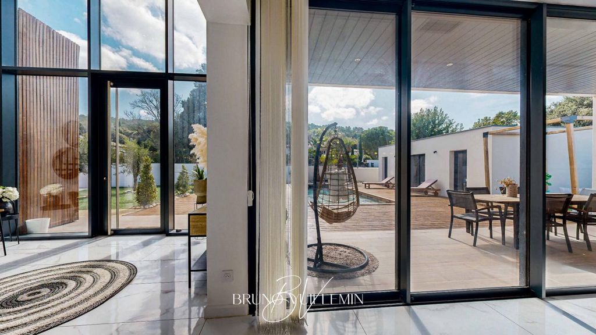
Le garage à ouverture motorisé, carrelé, propose une surface de 36m² m² pour vos véhicules, auto et/ou moto. Le terrain permet le stationnement de plusieurs véhicules à l'extérieur du garage.Elle se compose :REZ DE CHAUSSEE : * Vaste et majestueux hall d'entrée ; grande hauteur sous plafond * Pièce à vivre traversante de 63m², sa cuisine américaine meublée par IXINA et équipée de matériel haut de Gamme ; accès direct vers les terrasses nord, sud et piscine * WC invité * Buanderie * 2 Chambres avec dressing et salle d'eau partagée ; accès direct sur patio.NIVEAU 1 : * 1 Suite parentale de 43m² composé d'une Chambre de 17m², d'un dressing entièrement meublé de 19m² et d'une Salle de Bain avec douche à l'italienne et WCSTUDIO : * il est indépendant de la maison permettant de la travailler en gîte. Il offre 32 m² habitables avec kitchenette meublée et équipée, salle d'eau et WC
Les ouvrants sont en aluminium, double vitrage, traités anti-effractions. L'apport calorifique et la climatisation sont fournis par une pompe à chaleur air-air, gainage sous toiture. Un ballon thermodynamique fournit l'eau chaude. La classification double A confirme la qualité de construction des bâtiments, tous sur vide-sanitaire.Cette villa à la distribution rationnelle propose des prestations de standing, ainsi qu'une finition remarquable dans les moindres détails. Il vous reste à venir la découvrir.Prix : 836.000 euros dont 36.000 euros Honoraires TTC (4.50%) inclus Charge Acquéreur, soit 800.000 euros hors honoraires.
DPE : classe A - GES : classe A. Montant moyen estimé des dépenses annuelles d'énergie pour un usage standard établi à partir des prix de l'énergie de l'année 2021 : entre 627 et 849 euros
Cette présente annonce a été rédigée sous la responsabilité éditoriale de Bruno VUILLEMIN agissant sous le statut d'agent commercial immatriculé au RSAC sous le N°539 365 676
Mandat : 381567 / Le professionnel garantit et sécurise votre projet immobilier.
SAS PROPRIETES PRIVEES /ZAC du chêne ferré / 44 allée des cinq continents 44120 VERTOU, Carte professionnelle CPI 4401 2016 000 010 CCI Nantes St Nazaire. RCS NANTES 487 624 777 (4.50 % honoraires TTC à la charge de l'acquéreur.) Bruno VUILLEMIN (EI) Agent Commercial - Numéro RSAC : CARCASSONNE 539 365 676 - .
Les informations sur les risques auxquels ce bien est exposé sont disponibles sur le site Géorisques : www. georisques. gouv. fr