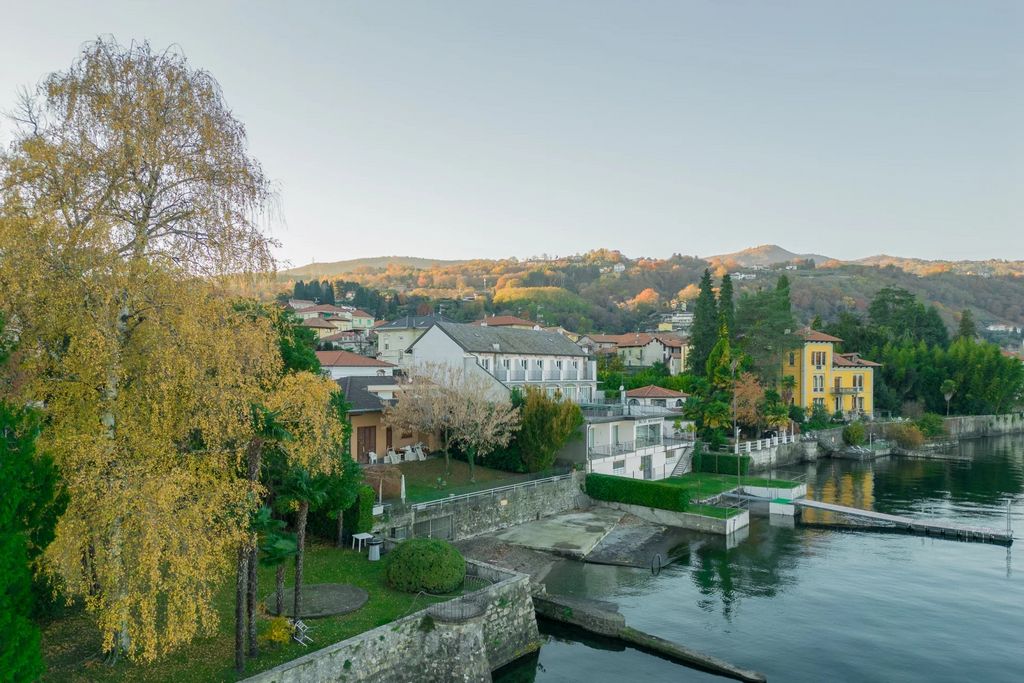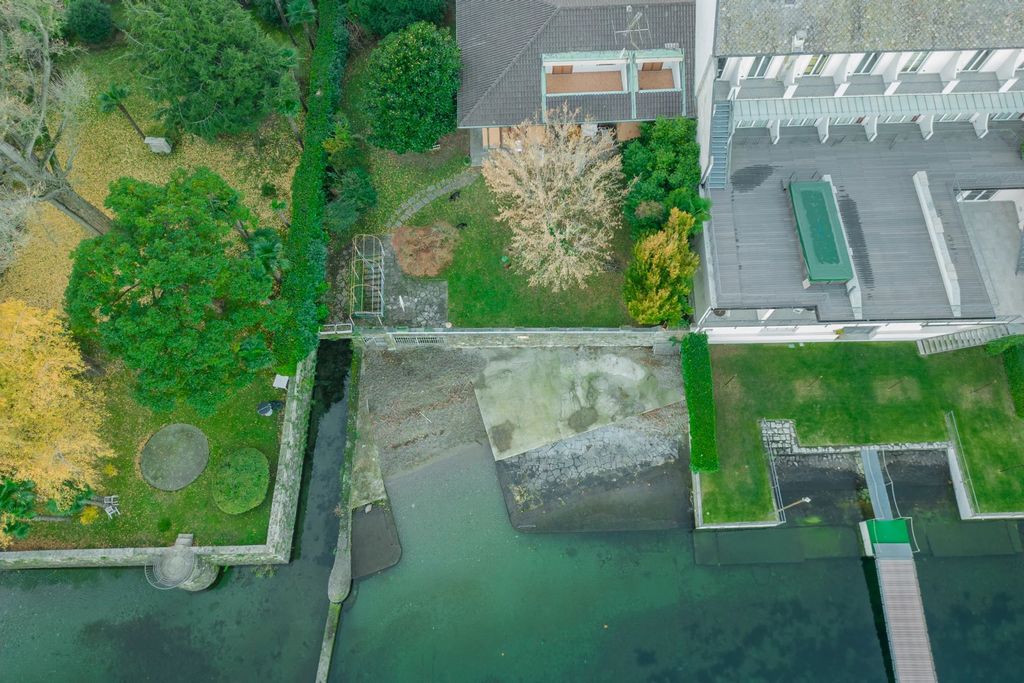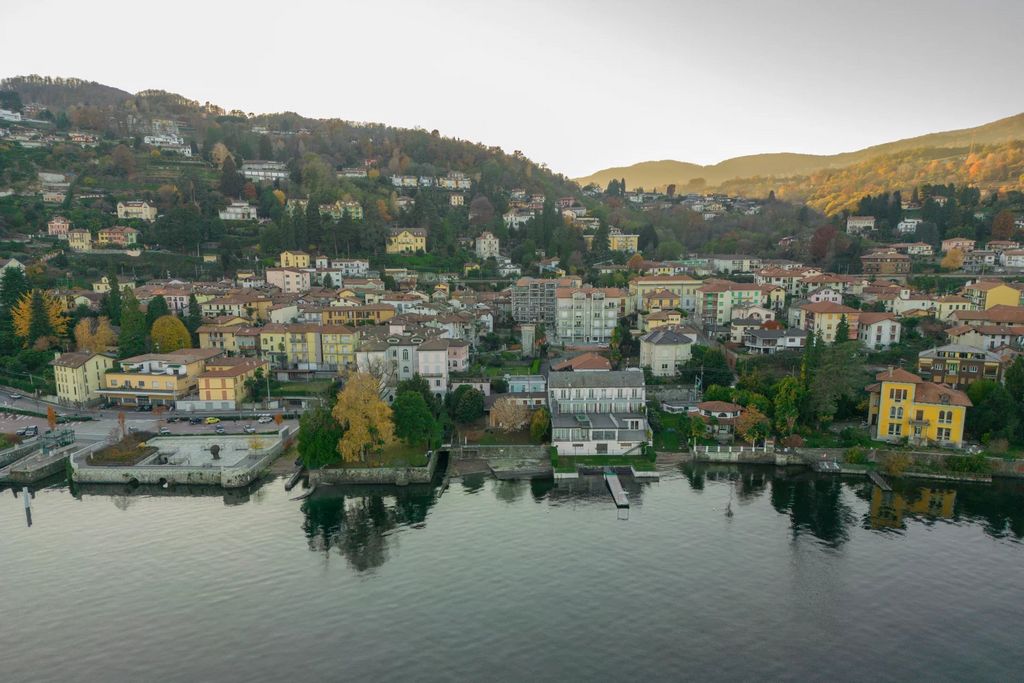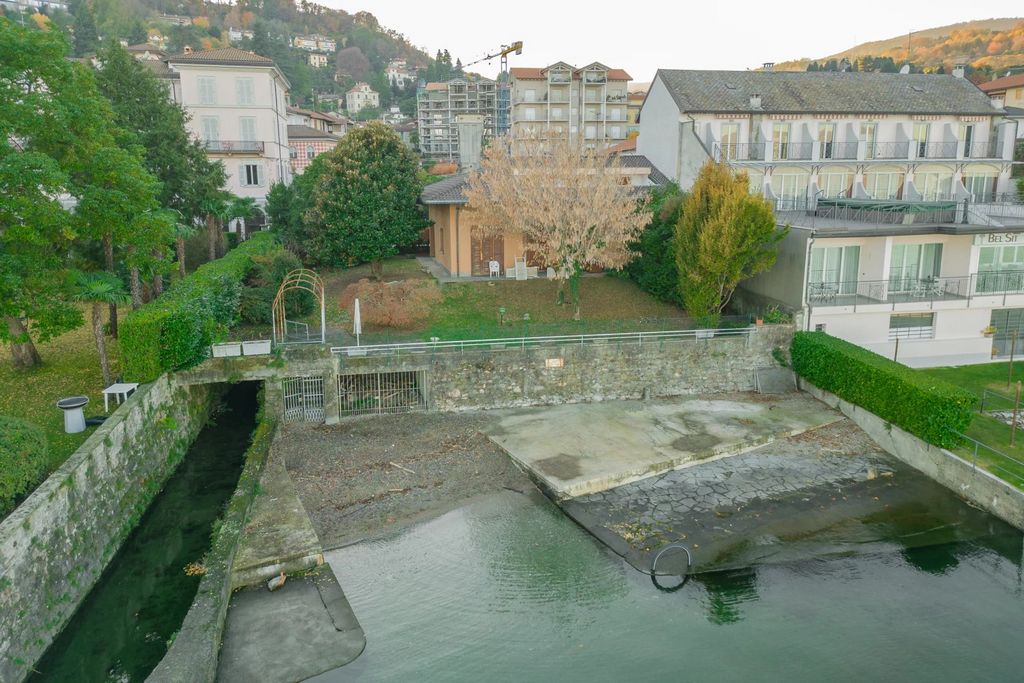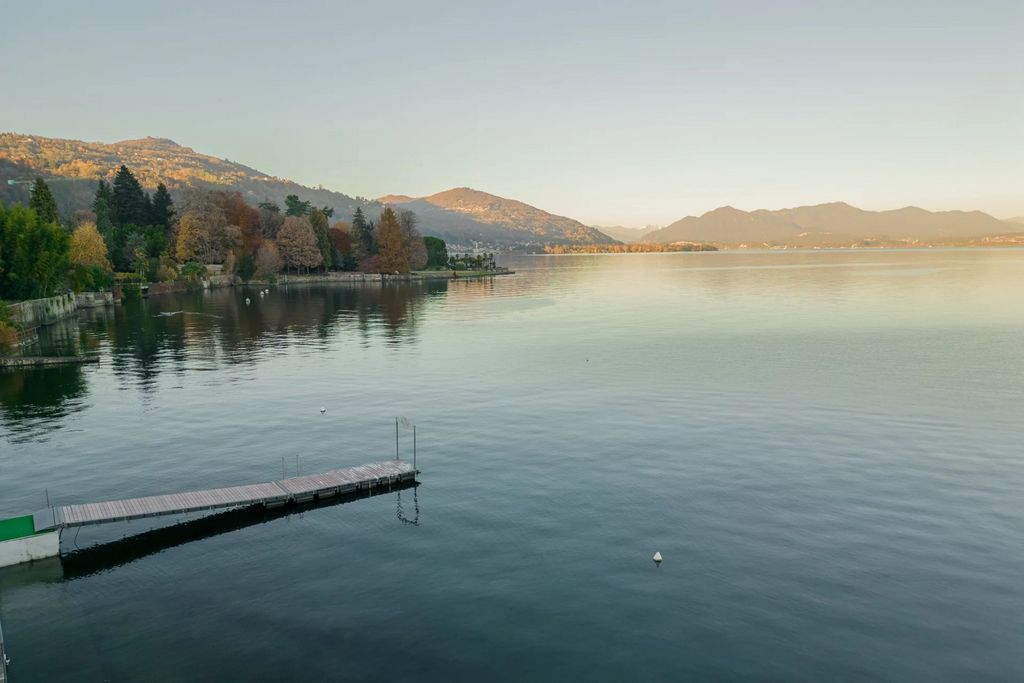КАРТИНКИ ЗАГРУЖАЮТСЯ...
Ссылка:
YBZP-T153
/ 0594
Modern villa to be built facing the lake, on a 900 square metre property and private beach.The FeaturesThe villa will have a swimming pool one metre from the lake.A private jetty for mooring one's own motorboat. A part of the jetty will create a unique and irresistible romantic space for dining in front of the lake.SurfacesGround floor 155 square metresFirst floor 115 square metresRooftop of 50 square metres with JacuzziPorches 110 square metresGuest annexe 63 square metres, facing the beachInterior SpacesOn the ground floor, there is a living room, dining area, kitchen, a bedroom, bathroom, storage room and guest bathroom.On the first floor, 3 bedrooms with ensuite bathrooms. The master bedroom will have a walk-in wardrobe, a sitting room and two private bgani for husband and wife.On the sixth floor, a rooftop framed by a roof garden and a whirlpool bath.The annexe will have a bedroom with bathroomThe Outdoor SpacesOutside there is a bar area, with dining area and wood-burning oven3 outdoor living areas with terraces and porches2 solarium areas.Swimming pool one metre from the lake.Accessories3 garages and 2 parking spaces for guestsLaundry, cellars and technical rooms on the ground floor covered by the roof garden with tall treesThe garden will be created by the company that created the green areas of the iconic "Bosco verticale di Milano" skyscraperGarden areas with palm trees and herbs
Показать больше
Показать меньше
Modern villa to be built facing the lake, on a 900 square metre property and private beach.The FeaturesThe villa will have a swimming pool one metre from the lake.A private jetty for mooring one's own motorboat. A part of the jetty will create a unique and irresistible romantic space for dining in front of the lake.SurfacesGround floor 155 square metresFirst floor 115 square metresRooftop of 50 square metres with JacuzziPorches 110 square metresGuest annexe 63 square metres, facing the beachInterior SpacesOn the ground floor, there is a living room, dining area, kitchen, a bedroom, bathroom, storage room and guest bathroom.On the first floor, 3 bedrooms with ensuite bathrooms. The master bedroom will have a walk-in wardrobe, a sitting room and two private bgani for husband and wife.On the sixth floor, a rooftop framed by a roof garden and a whirlpool bath.The annexe will have a bedroom with bathroomThe Outdoor SpacesOutside there is a bar area, with dining area and wood-burning oven3 outdoor living areas with terraces and porches2 solarium areas.Swimming pool one metre from the lake.Accessories3 garages and 2 parking spaces for guestsLaundry, cellars and technical rooms on the ground floor covered by the roof garden with tall treesThe garden will be created by the company that created the green areas of the iconic "Bosco verticale di Milano" skyscraperGarden areas with palm trees and herbs
Ссылка:
YBZP-T153
Страна:
IT
Регион:
Novara
Город:
Meina
Почтовый индекс:
28046
Категория:
Жилая
Тип сделки:
Продажа
Тип недвижимости:
Дом
Новостройка:
Да
Престижная:
Да
Площадь:
443 м²
Комнат:
7
Тип отопления:
Автономное
СТОИМОСТЬ ЖИЛЬЯ ПО ТИПАМ НЕДВИЖИМОСТИ МЕЙНА
ЦЕНЫ ЗА М² НЕДВИЖИМОСТИ В СОСЕДНИХ ГОРОДАХ
| Город |
Сред. цена м2 дома |
Сред. цена м2 квартиры |
|---|---|---|
| Варесе | 165 777 RUB | 183 927 RUB |
| Комо | 191 108 RUB | 211 978 RUB |
| Ломбардия | 171 544 RUB | 227 325 RUB |
| Брешиа | 194 126 RUB | 219 703 RUB |
| Лез-Уш | 580 098 RUB | 513 035 RUB |
| Сен-Жерве-ле-Бен | 445 004 RUB | 431 379 RUB |
| Пасси | 320 329 RUB | 294 161 RUB |
| Комблу | - | 497 944 RUB |
| Межев | - | 854 369 RUB |
