77 010 579 RUB
5 к
327 м²
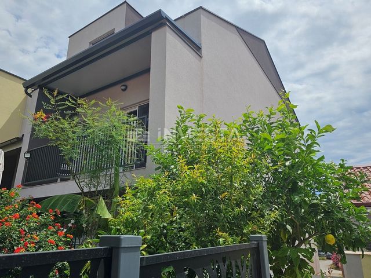
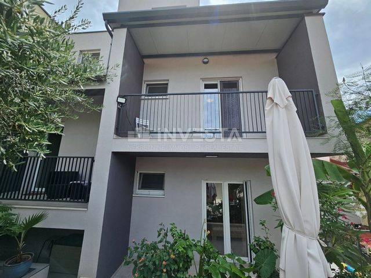
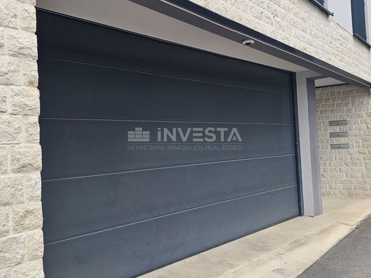
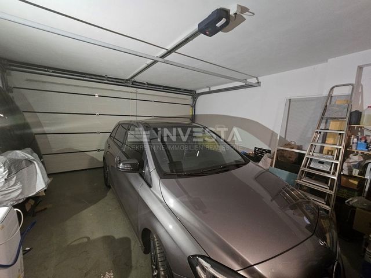
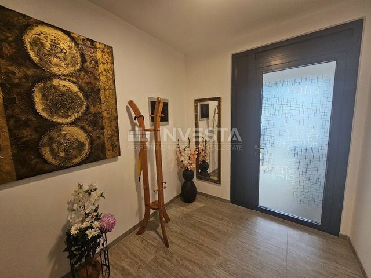

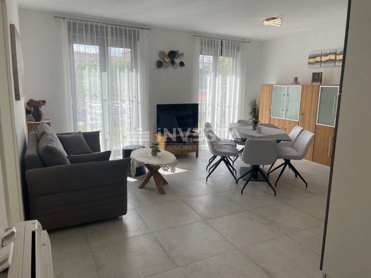
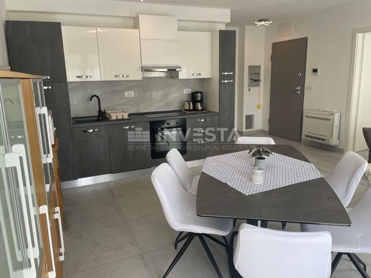
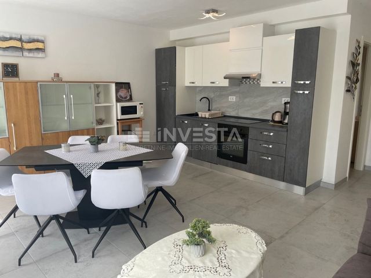
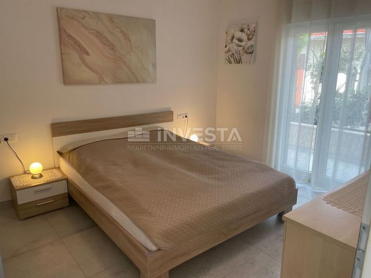
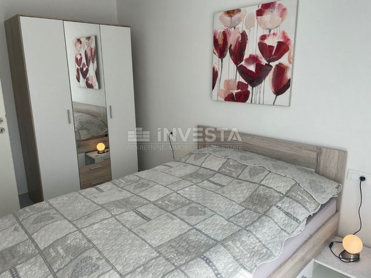
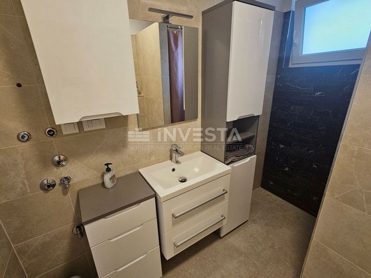
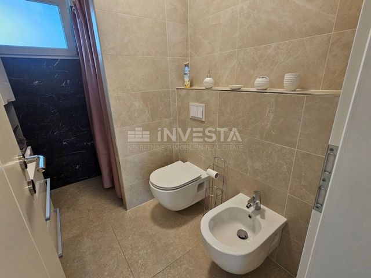
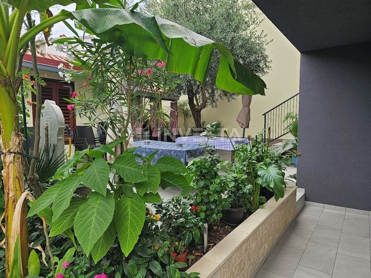
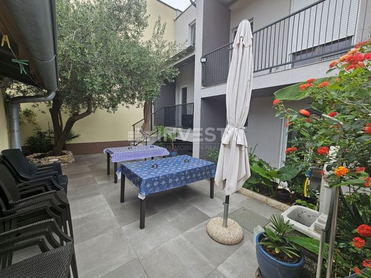
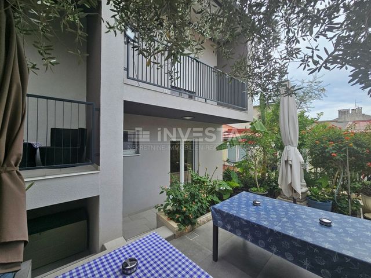
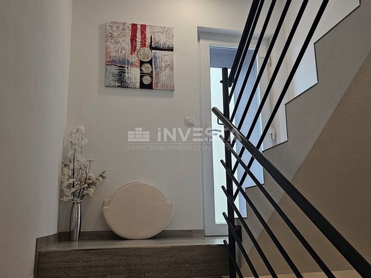
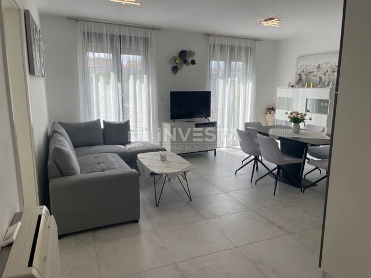
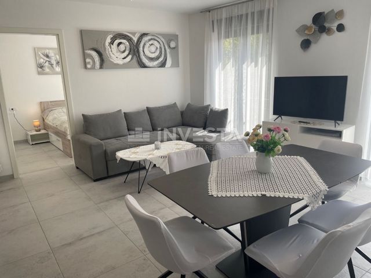
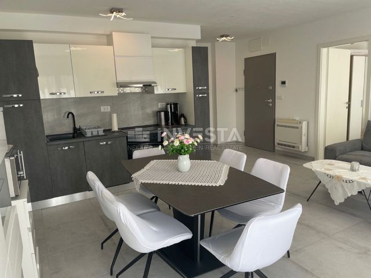

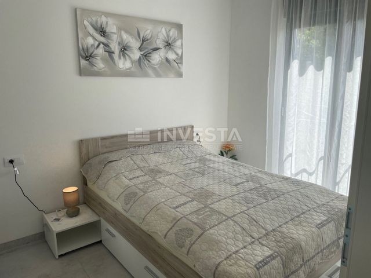
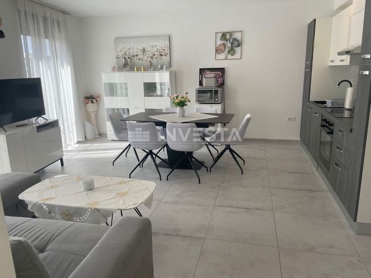

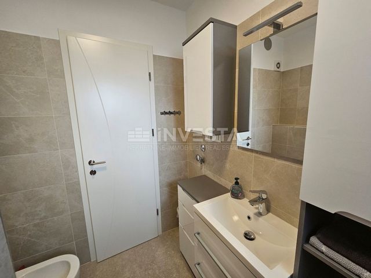
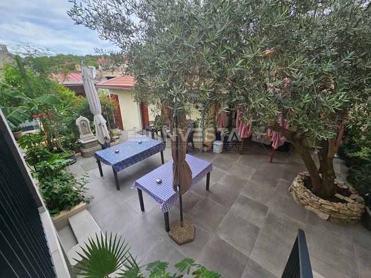
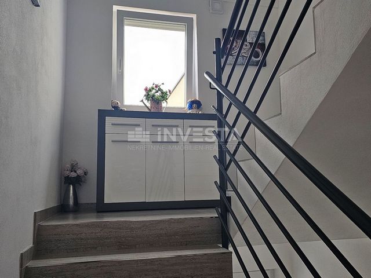
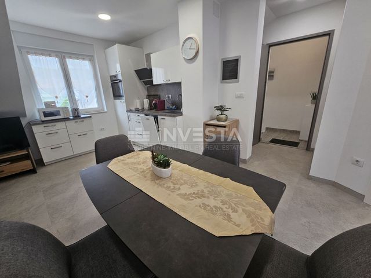
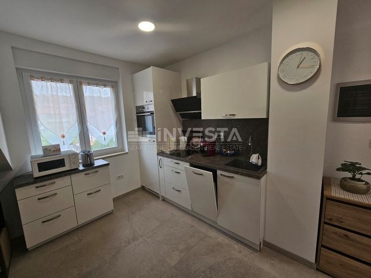
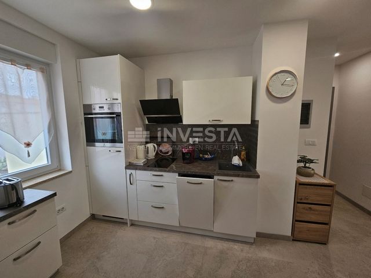
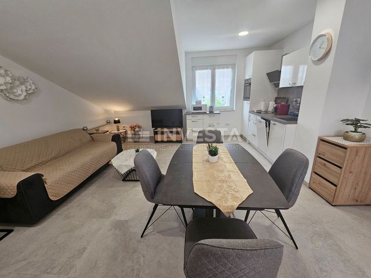
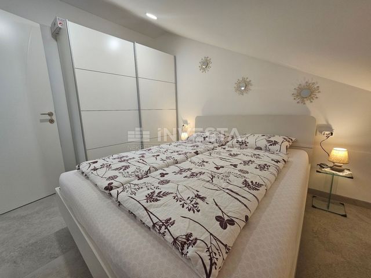
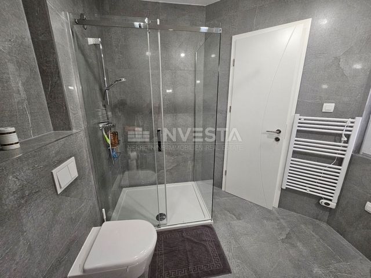
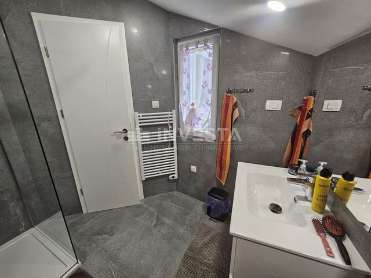
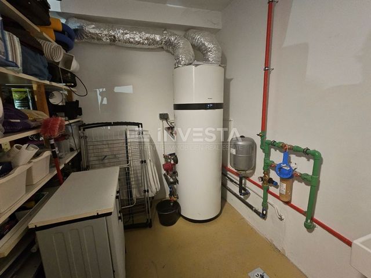
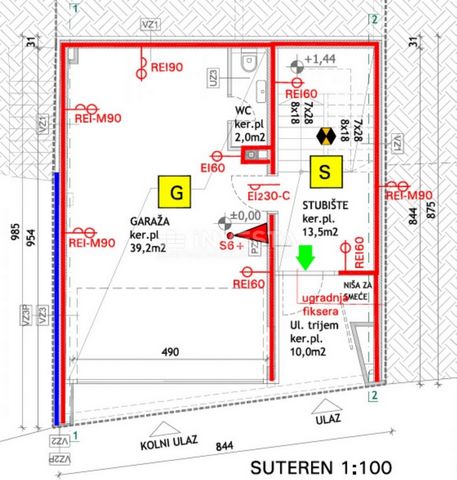
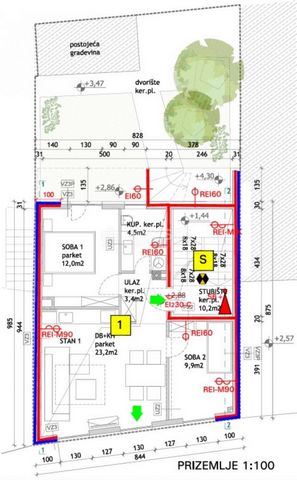
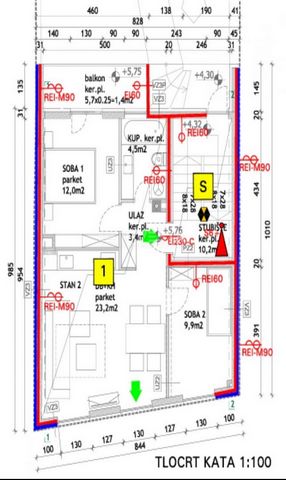
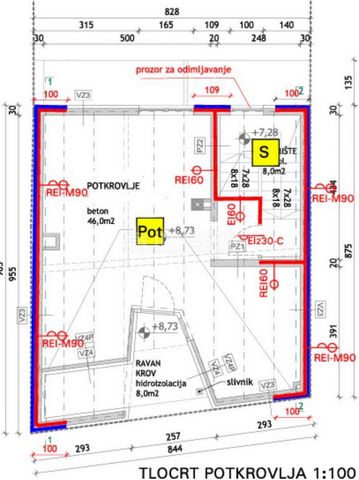
Access to the garage for two vehicles
Area: 65 m²
Laundry room, small WC, boiler room with a 250-liter boiler for hot water heating for the entire building
Elevated ground floor:Apartment size: 53 m²
Kitchen and living area
Two bedrooms
Bathroom, hallway, terrace
Courtyard arranged as a garden terrace
Auxiliary building of 9 m² for service purposes
Total with staircase: 63 m² (excluding courtyard and auxiliary building)
First floor:Apartment size: 55 m²
Living room and kitchen
Two bedrooms
Bathroom, hallway, loggia
Total with staircase: 65 m²
Attic:Apartment size: 40 m²
Living room and kitchen
One bedroom
Bathroom, rooftop terrace with city view
Heating and cooling:Air conditioners: three units in the ground and first-floor apartments, one unit in the attic apartment
Additional information:The building has two electricity meters and two water meters, allowing it to be divided into two units if desired by the new owner
The apartments are fully furnished and equipped and are currently rented out to tourists
Ideal opportunity for anyone looking to take over an established tourist rental business
At full capacity, the house can accommodate at least 10 people, with additional beds possible
The garage has parking space for 2 vehicles, and public parking is available in front of the house
The property has all the necessary permits, and the ownership is clear, without any encumbrances
Size and access:Plot size: 140 m²
Building footprint: 83 m²
Auxiliary building: 9 m²
Courtyard: 48 m²
Location: Pula, center. The house is located in the wider center of Pula, providing quick and easy access to all city amenities.For more information or to arrange a viewing, feel free to contact us.ID CODE: 1115Đankarlo Čekić
Mob: +385 99 237 6130
Tel: +385 52 33 00 33
E-mail: dan@investa.hr
www.investa.hr Показать больше Показать меньше Pula centrum, kompletně zařízený nový dům s garážíExkluzivně nabízíme k prodeji nově postavený dům v širším centru Puly, kompletně zařízený a vybavený, s garáží, terasou a vedlejší budovou o celkové hrubé ploše 330 m². Dům má čistou užitnou plochu 240 m², rozdělenou do čtyř pater a jedné vedlejší místnosti na dvoře v přízemí. Na každém patře se nachází jeden byt, kromě suterénu. Dům se nachází na parcele o velikosti 140 m², z toho budova zabírá 83 m², vedlejší místnost 9 m² a dvůr 48 m².V suterénu se nachází vchod z ulice do budovy a vstup do garáže pro dvě vozidla. Tato část má plochu 65 m² a zahrnuje také prádelnu, malou toaletu a kotelnu s bojlerem o objemu 250 litrů pro ohřev teplé vody pro celý dům.Vysoké přízemí má byt o velikosti 53 m², který se skládá z kuchyně a obývací části, dvou ložnic, koupelny, chodby a terasy. Z přízemí je vstup na dvůr, který je upraven jako zahradní terasa a kde se nachází vedlejší budova o ploše 9 m², určená pro servisní účely. Celkově s chodbou má tato část 63 m² (bez zahrady a vedlejší budovy).V prvním patře je byt o velikosti 55 m², který se skládá z obývacího pokoje a kuchyně, dvou ložnic, koupelny, chodby a lodžie. Tato část má celkovou plochu 65 m² včetně schodiště.V podkroví je byt o velikosti 40 m², který se skládá z obývacího pokoje a kuchyně, jedné ložnice, koupelny a střešní terasy s výhledem na město.Vytápění a chlazení je řešeno prostřednictvím klimatizací, přičemž tři zařízení jsou v bytech v přízemí a prvním patře a jedno zařízení je v bytě v podkroví. Budova má dva elektroměry a dva vodoměry, což umožňuje rozdělení na dvě jednotky, pokud si to nový majitel bude přát.Byty jsou kompletně zařízené a vybavené a jsou úspěšně pronajímány turistům. Je to ideální příležitost pro všechny, kteří chtějí převzít již zavedený podnik a věnovat se turistickému pronájmu. Dům může při plné kapacitě pojmout minimálně 10 osob, s možností dalších přistýlek. V garáži je místo pro dvě vozidla a před domem je k dispozici veřejné parkoviště.Nemovitost má všechna potřebná povolení a vlastnictví je čisté, bez jakýchkoli břemen.DispoziceSuterén:Vstup z ulice do budovy
Vstup do garáže pro dvě vozidla
Plocha: 65 m²
Prádelna, malá toaleta, kotelna s bojlerem o objemu 250 litrů pro celý dům
Vysoké přízemí:Byt o velikosti 53 m²
Kuchyně a obývací část
Dvě ložnice
Koupelna, chodba, terasa
Dvůr upravený jako zahradní terasa
Vedlejší místnost o velikosti 9 m² určená pro servisní účely
Celkem s chodbou: 63 m² (bez dvora a vedlejší místnosti)
První patro:Byt o velikosti 55 m²
Obývací pokoj a kuchyně
Dvě ložnice
Koupelna, chodba, lodžie
Celkem s chodbou: 65 m²
Podkroví:Byt o velikosti 40 m²
Obývací pokoj a kuchyně
Jedna ložnice
Koupelna, střešní terasa s výhledem na město
Vytápění a chlazení:Klimatizace: tři zařízení v bytech v přízemí a prvním patře, jedno zařízení v podkrovním bytě
Další informace:Budova má dva elektroměry a dva vodoměry, což umožňuje rozdělení na dvě jednotky, pokud si to nový majitel bude přát
Byty jsou kompletně zařízené a vybavené a jsou úspěšně pronajímány turistům
Ideální příležitost pro ty, kteří chtějí převzít již zavedený podnik s turistickým pronájmem
Dům může při plné kapacitě pojmout minimálně 10 osob, s možností dalších přistýlek
Garáž má místo pro dvě vozidla, před domem je k dispozici veřejné parkoviště
Nemovitost má všechna potřebná povolení a vlastnictví je čisté, bez břemen
Velikost a přístup:Velikost pozemku: 140 m²
Zastavěná plocha budovy: 83 m²
Vedlejší místnost: 9 m²
Dvůr: 48 m²
Lokalita: Pula, centrum. Dům se nachází v širším centru Puly, s rychlým a snadným přístupem ke všem městským vybavenostem.Pro více informací nebo domluvení prohlídky nás kontaktujte.ID CODE: 1115Đankarlo Čekić
Mob: +385 99 237 6130
Tel: +385 52 33 00 33
E-mail: dan@investa.hr
www.investa.hr Location: Istarska županija, Pula, Centar.Pula Zentrum, komplett möbliertes neues Haus mit GarageZum exklusiven Verkauf steht ein neu gebautes Haus im erweiterten Zentrum von Pula, komplett eingerichtet und möbliert, mit Garage, Terrasse und Nebengebäude, mit einer Bruttofläche von insgesamt 330 m². Das Haus hat eine Netto-Nutzfläche von 240 m², aufgeteilt auf vier Stockwerke und ein Nebengebäude im Erdgeschoss des Hofes. Auf jeder Etage befindet sich eine Wohnung, außer im Untergeschoss. Das Haus steht auf einem Grundstück von 140 m², wobei das Gebäude 83 m², das Nebengebäude 9 m² und der Hof 48 m² einnimmt.Im Untergeschoss befindet sich der Straßeneingang zum Gebäude und der Eingang zur Garage für zwei Fahrzeuge. Diese Etage hat eine Fläche von 65 m² und umfasst eine Waschküche, ein kleines WC und einen Heizraum mit einem 250-Liter-Boiler für die Warmwasserversorgung des gesamten Gebäudes.Im Hochparterre befindet sich eine 53 m² große Wohnung, die aus einer Küche und einem Wohnbereich, zwei Schlafzimmern, einem Badezimmer, einem Flur und einer Terrasse besteht. Vom Erdgeschoss aus gelangt man in den Hof, der als Gartenterrasse gestaltet ist und ein 9 m² großes Nebengebäude umfasst, das für Servicemaßnahmen bestimmt ist. Insgesamt hat diese Etage mit dem Treppenhaus 63 m² (ohne Hof und Nebengebäude).Im ersten Stock befindet sich eine 55 m² große Wohnung, die aus einem Wohnzimmer und einer Küche, zwei Schlafzimmern, einem Badezimmer, einem Flur und einer Loggia besteht. Diese Etage hat insgesamt 65 m² einschließlich des Treppenhauses.Im Dachgeschoss befindet sich eine 40 m² große Wohnung, die aus einem Wohnzimmer und einer Küche, einem Schlafzimmer, einem Badezimmer und einer Dachterrasse mit Blick auf die Stadt besteht.Die Heizung und Kühlung erfolgt über Klimaanlagen, mit drei Geräten in den Wohnungen im Erdgeschoss und im ersten Stock und einem Gerät in der Dachgeschosswohnung. Das Gebäude hat zwei Stromzähler und zwei Wasserzähler, sodass es bei Bedarf und Wunsch des neuen Eigentümers in zwei Einheiten unterteilt werden kann.Die Wohnungen sind komplett möbliert und ausgestattet und werden derzeit erfolgreich an Touristen vermietet. Dies ist eine ideale Gelegenheit für alle, die ein bereits etabliertes Geschäft übernehmen und sich mit der touristischen Vermietung beschäftigen möchten. Bei voller Kapazität kann das Haus mindestens 10 Personen aufnehmen, mit zusätzlichen Betten sogar mehr. In der Garage gibt es Parkplätze für 2 Fahrzeuge, und ein öffentlicher Parkplatz befindet sich vor dem Haus.Die Immobilie verfügt über alle erforderlichen Genehmigungen, das Eigentum ist lastenfrei.AufteilungUntergeschoss:Straßeneingang ins Gebäude
Zugang zur Garage für zwei Fahrzeuge
Fläche: 65 m²
Waschküche, kleines WC, Heizraum mit 250-Liter-Boiler für die Warmwasserversorgung des gesamten Gebäudes
Hochparterre:Wohnung von 53 m²
Küche und Wohnbereich
Zwei Schlafzimmer
Badezimmer, Flur, Terrasse
Hof als Gartenterrasse gestaltet
Nebengebäude von 9 m² für Servicemaßnahmen
Gesamtfläche mit Treppenhaus: 63 m² (ohne Hof und Nebengebäude)
Erster Stock:Wohnung von 55 m²
Wohnzimmer und Küche
Zwei Schlafzimmer
Badezimmer, Flur, Loggia
Gesamtfläche mit Treppenhaus: 65 m²
Dachgeschoss:Wohnung von 40 m²
Wohnzimmer und Küche
Ein Schlafzimmer
Badezimmer, Dachterrasse mit Stadtblick
Heizung und Kühlung:Klimaanlagen: drei Geräte in den Wohnungen im Erdgeschoss und im ersten Stock, ein Gerät in der Dachgeschosswohnung
Zusätzliche Informationen:Das Gebäude verfügt über zwei Stromzähler und zwei Wasserzähler, was es ermöglicht, das Gebäude in zwei Einheiten zu unterteilen, wenn der neue Eigentümer dies wünscht
Die Wohnungen sind komplett eingerichtet und werden derzeit erfolgreich an Touristen vermietet
Eine ideale Gelegenheit für alle, die ein bereits etabliertes touristisches Vermietungsgeschäft übernehmen möchten
Bei voller Kapazität kann das Haus mindestens 10 Personen aufnehmen, mit zusätzlichen Betten sogar mehr
Die Garage bietet Platz für 2 Fahrzeuge, und ein öffentlicher Parkplatz befindet sich vor dem Haus
Die Immobilie verfügt über alle erforderlichen Genehmigungen, das Eigentum ist lastenfrei
Größe und Zugang:Grundstücksgröße: 140 m²
Grundfläche des Gebäudes: 83 m²
Nebengebäude: 9 m²
Hof: 48 m²
Lage: Pula, Zentrum. Das Haus befindet sich im erweiterten Zentrum von Pula und bietet schnellen und einfachen Zugang zu allen städtischen Annehmlichkeiten.Für weitere Informationen oder um eine Besichtigung zu vereinbaren, kontaktieren Sie uns bitte.ID CODE: 1115Đankarlo Čekić
Mob: +385 99 237 6130
Tel: +385 52 33 00 33
E-mail: dan@investa.hr
www.investa.hr Pula centre, maison neuve entièrement meublée avec garageEn vente exclusive, une maison neuve construite dans le centre de Pula, entièrement meublée et équipée, avec un garage, une terrasse et un bâtiment annexe d'une superficie brute totale de 330 m². La maison a une surface nette utilisable de 240 m², répartie sur quatre niveaux et une pièce annexe dans la cour au rez-de-chaussée. Chaque étage dispose d'un appartement, sauf le sous-sol. La maison est située sur un terrain de 140 m², avec une empreinte au sol de 83 m², une pièce annexe de 9 m² et une cour de 48 m².Le sous-sol comprend une entrée depuis la rue et un accès au garage pour deux véhicules. Cette zone fait 65 m² et comprend également une buanderie, un petit WC et une chaufferie avec un ballon de 250 litres pour chauffer l'eau chaude de l'ensemble du bâtiment.Au rez-de-chaussée surélevé se trouve un appartement de 53 m² composé d'une cuisine et d'un espace de vie, de deux chambres, d'une salle de bain, d'un hall et d'une terrasse. Depuis le rez-de-chaussée, on accède à une cour aménagée en terrasse-jardin, où se trouve une pièce annexe de 9 m² destinée à un usage de service. L'ensemble avec l'escalier fait 63 m² (sans la cour et la pièce annexe).Au premier étage se trouve un appartement de 55 m² composé d'un salon et d'une cuisine, de deux chambres, d'une salle de bain, d'un hall et d'une loggia. Cet étage fait 65 m², escalier compris.Dans les combles se trouve un appartement de 40 m² composé d'un salon et d'une cuisine, d'une chambre, d'une salle de bain et d'une terrasse sur le toit avec vue sur la ville.Le chauffage et la climatisation sont assurés par des climatiseurs, avec trois unités dans les appartements du rez-de-chaussée et du premier étage, et une unité dans l'appartement des combles. Le bâtiment dispose de deux compteurs d'électricité et de deux compteurs d'eau, ce qui permet de le diviser en deux unités, si le nouveau propriétaire le souhaite.Les appartements sont entièrement meublés et équipés, et sont actuellement loués avec succès aux touristes. C'est une excellente opportunité pour ceux qui souhaitent reprendre une activité déjà bien établie et se lancer dans la location touristique. À pleine capacité, la maison peut accueillir au moins 10 personnes, avec la possibilité d'ajouter des lits supplémentaires. Le garage peut accueillir 2 véhicules, et un parking public est disponible devant la maison.La propriété dispose de tous les permis nécessaires, et la propriété est claire, sans aucune charge.DispositionSous-sol :Entrée de la rue dans le bâtiment
Accès au garage pour deux véhicules
Surface : 65 m²
Buanderie, petit WC, chaufferie avec un ballon de 250 litres pour l'eau chaude de tout le bâtiment
Rez-de-chaussée surélevé :Appartement de 53 m²
Cuisine et espace de vie
Deux chambres
Salle de bain, hall, terrasse
Cour aménagée en terrasse-jardin
Pièce annexe de 9 m² à usage de service
Total avec escalier : 63 m² (hors cour et pièce annexe)
Premier étage :Appartement de 55 m²
Salon et cuisine
Deux chambres
Salle de bain, hall, loggia
Total avec escalier : 65 m²
Combles :Appartement de 40 m²
Salon et cuisine
Une chambre
Salle de bain, terrasse sur le toit avec vue sur la ville
Chauffage et climatisation :Climatiseurs : trois unités dans les appartements du rez-de-chaussée et du premier étage, une unité dans l'appartement des combles
Informations supplémentaires :Le bâtiment dispose de deux compteurs d'électricité et de deux compteurs d'eau, permettant de le diviser en deux unités si le nouveau propriétaire le souhaite
Les appartements sont entièrement meublés et actuellement loués avec succès aux touristes
Une opportunité idéale pour ceux qui souhaitent reprendre une activité de location touristique
À pleine capacité, la maison peut accueillir au moins 10 personnes, avec des lits supplémentaires possibles
Le garage peut accueillir 2 véhicules, et un parking public est disponible devant la maison
La propriété dispose de tous les permis nécessaires, et la propriété est claire, sans aucune charge
Surface et accès :Surface du terrain : 140 m²
Surface au sol du bâtiment : 83 m²
Pièce annexe : 9 m²
Cour : 48 m²
Localisation : Pula, centre. La maison est située dans le centre élargi de Pula, offrant un accès rapide et facile à toutes les commodités urbaines.Pour plus d'informations ou pour organiser une visite, veuillez contacter.ID CODE: 1115Đankarlo Čekić
Mob: +385 99 237 6130
Tel: +385 52 33 00 33
E-mail: dan@investa.hr
www.investa.hr Location: Istarska županija, Pula, Centar.Pula centar, kompletno namještena nova kuća sa garažom
U ekskluzivnoj prodaji je novosagrađena kuća u širem centru Pule, kompletno uređena i namještena, sa garažom, terasom i pomoćnim objektom ukupne bruto površine 330 m2.. Kuća je neto korisne površine NKP 240 m², podijeljena na četiri etaže zgrade i jednu pomoćnu prostoriju u dvorištu prizemlja. Na svakoj etaži nalazi se po jedan stan, osim u suterenu. Kuća se nalazi na parceli površine 140 m², a tlocrtno se na zgradu odnosi 83 m² površine, pomoćnu prostoriju 9 m² i 48 m² na dvorište.U suterenu se nalazi ulični ulaz u zgradu i ulaz u garažu za dva vozila. Ova etaža je površine 65 m², a na njoj se nalaze i vešeraj, mali WC te kotlovnica sa bojlerom 250 l za grijanje tople vode za potrebe cijele zgrade.U visokom prizemlju se nalazi stan veličine 53 m² koji se sastoji od kuhinje i dnevnog dijela, dvije spavaće sobe, kupaonice, hodnika i terase. Iz prizemlja se izlazi u dvorište koje je uređeno kao vrtna terasa na kojoj se nalazi i pomoćni objekt od 9 m² koji ima servisnu namjenu. Ukupno sa stubištem ova etaža ima 63 m² (bez dvorišta i pomoćnog objekta).Na prvom katu se nalazi stan veličine 55 m² koji se sastoji od dnevnog boravka i kuhinje, dvije spavaće sobe, kupaonice, hodnika i loggie. Ova etaža je površine 65 m² zajedno sa stubištem.U potkrovlju se nalazi stan veličine 40 m² koji se sastoji od dnevnog boravka i kuhinje, jedne spavaće sobe, kupaonice i krovne terase sa koje se pruža pogled na grad.Grijanje i hlađenje je riješeno putem klima uređaja, po tri uređaja u stanovima u prizemlju i prvom katu, te jedan klima uređaj u stanu potkrovlja zgrade. Zgrada ima dva brojila za struju i dva brojila za vodu, tako da se prema potrebi i želji novog vlasnika može etažirati u dvije cjeline.Stanovi su kompletno uređeni i namješteni te se kao takvi uspješno iznajmljuju turistima. Idealna prilika za sve one koji žele preuzeti već uhodan posao i baviti se turističkim iznajmljivanjem. U punom kapacitetu kuća može primiti najmanje 10 osoba, a i više na pomoćnim ležajevima. U garaži ima mjesta za parking 2 vozila, a javni parking se nalazi ispred kuće.Nekretnina ima sve potrebne dozvole, vlasništvo je čisto, bez tereta!RasporedSuteren:
Ulični ulaz u zgradu
Ulaz u garažu za dva vozila
Površina: 65 m²
Vešeraj, mali WC, kotlovnica sa bojlerom 250 l za grijanje tople vode za cijelu zgraduVisoko prizemlje:
Stan veličine 53 m²
Kuhinja i dnevni dio
Dvije spavaće sobe
Kupaonica, hodnik, terasa
Dvorište uređeno kao vrtna terasa
Pomoćni objekt od 9 m² sa servisnom namjenom
Ukupno sa stubištem: 63 m² (bez dvorišta i pomoćnog objekta)Prvi kat:
Stan veličine 55 m²
Dnevni boravak i kuhinja
Dvije spavaće sobe
Kupaonica, hodnik, loggia
Ukupno sa stubištem: 65 m²
Potkrovlje:Stan veličine 40 m²
Dnevni boravak i kuhinja
Jedna spavaća soba
Kupaonica, krovna terasa sa pogledom na gradGrijanje i hlađenje
Klima uređaji: tri uređaja u stanovima u prizemlju i prvom katu, jedan klima uređaj u stanu potkrovljaDodatne informacije
Zgrada ima dva brojila za struju i dva brojila za vodu, što omogućava etažiranje u dvije cjeline prema potrebi i želji novog vlasnika
Stanovi su kompletno uređeni i namješteni te se uspješno iznajmljuju turistima
Idealna prilika za sve one koji žele preuzeti već uhodan posao turističkog iznajmljivanja
U punom kapacitetu kuća može primiti najmanje 10 osoba, a i više na pomoćnim ležajevima
Garaža ima mjesta za parking 2 vozila, a javni parking se nalazi ispred kuće
Nekretnina ima sve potrebne dozvole, vlasništvo je čisto, bez teretaPovršina i pristup
Površina parcele: 140 m²
Tlocrtna površina zgrade: 83 m²
Pomoćna prostorija: 9 m²
Dvorište: 48 m²Lokacija
Pula, centar. Kuća se nalazi u širem centru Pule, pružajući brz i jednostavan pristup svim gradskim sadržajima.Za sve dodatne informacije ili dogovor za razgledavanje, obratite nam se s povjerenjem.ID KOD AGENCIJE: 1115Đankarlo Čekić
Mob: +385 99 237 6130
Tel: +385 52 33 00 33
E-mail: dan@investa.hr
www.investa.hr Pula központ, teljesen berendezett új ház garázzsalExkluzív eladásra kínálunk egy újonnan épült házat Pula szélesebb központjában, teljesen berendezve és felszerelve, garázzsal, terasszal és melléképülettel, összesen 330 m² bruttó területtel. A ház nettó hasznos területe 240 m², négy emeletre és egy melléképületre oszlik az udvar földszintjén. Minden emeleten van egy lakás, kivéve az alagsorban. A ház egy 140 m²-es telken található, ahol az épület alapterülete 83 m², a melléképület 9 m², és az udvar 48 m².Az alagsorban található az utcai bejárat az épületbe és a garázs két jármű számára. Ez a szint 65 m² területű, és itt található egy mosókonyha, egy kis WC és egy kazánház 250 literes bojlerrel, amely az egész épület melegvíz-ellátásáról gondoskodik.A magasföldszinten egy 53 m²-es lakás található, amely konyhából és nappaliból, két hálószobából, fürdőszobából, előszobából és teraszból áll. A földszintről kijárat nyílik a kertként berendezett udvarra, ahol egy 9 m²-es melléképület található, amely szolgáltató célokra szolgál. Az egész emelet a lépcsővel együtt 63 m² (az udvar és a melléképület nélkül).Az első emeleten egy 55 m²-es lakás található, amely nappaliból és konyhából, két hálószobából, fürdőszobából, előszobából és loggiából áll. Ez az emelet lépcsővel együtt összesen 65 m².A tetőtérben egy 40 m²-es lakás található, amely nappaliból és konyhából, egy hálószobából, fürdőszobából és egy tetőteraszról áll, amelyről kilátás nyílik a városra.A fűtés és hűtés klímaberendezésekkel van megoldva, három készülékkel a földszinti és az első emeleti lakásokban, és egy készülékkel a tetőtéri lakásban. Az épület két villany- és két vízórával rendelkezik, így a tulajdonos igényei szerint két egységre osztható.A lakások teljesen berendezettek és felszereltek, és jelenleg sikeresen kiadják turistáknak. Ez egy ideális lehetőség mindazok számára, akik át szeretnék venni a már bejáratott üzletet és turisztikai bérbeadással foglalkozni. A ház teljes kapacitás mellett legalább 10 főt tud befogadni, további ágyakkal pedig még többet. A garázsban két jármű számára van parkolóhely, és közterületi parkoló található a ház előtt.Az ingatlan minden szükséges engedéllyel rendelkezik, és a tulajdonjog tiszta, tehermentes.ElrendezésAlagsor:Utcai bejárat az épületbe
Bejárat a garázsba két jármű számára
Terület: 65 m²
Mosókonyha, kis WC, kazánház 250 literes bojlerrel, amely az egész épület melegvíz-ellátásáról gondoskodik
Magasföldszint:53 m²-es lakás
Konyha és nappali
Két hálószoba
Fürdőszoba, előszoba, terasz
Udvar, kertként berendezve
9 m²-es melléképület szolgáltatási célokra
Lépcsővel együtt: 63 m² (udvar és melléképület nélkül)
Első emelet:55 m²-es lakás
Nappali és konyha
Két hálószoba
Fürdőszoba, előszoba, loggia
Lépcsővel együtt: 65 m²
Tetőtér:40 m²-es lakás
Nappali és konyha
Egy hálószoba
Fürdőszoba, tetőterasz kilátással a városra
Fűtés és hűtés:Klímaberendezések: három készülék a földszinti és első emeleti lakásokban, egy készülék a tetőtéri lakásban
További információk:Az épület két villany- és két vízórával rendelkezik, így két egységre osztható, ha az új tulajdonos úgy kívánja
A lakások teljesen berendezettek és jelenleg sikeresen kiadják turistáknak
Ideális lehetőség mindazok számára, akik át szeretnék venni a már bejáratott turisztikai bérbeadási üzletet
A ház teljes kapacitás mellett legalább 10 főt tud befogadni, további ágyakkal pedig még többet
A garázsban két jármű számára van parkolóhely, és közterületi parkoló található a ház előtt
Az ingatlan minden szükséges engedéllyel rendelkezik, és a tulajdonjog tiszta, tehermentes
Méret és hozzáférés:Telek mérete: 140 m²
Az épület alapterülete: 83 m²
Melléképület: 9 m²
Udvar: 48 m²
Elhelyezkedés: Pula, központ. A ház Pula szélesebb központjában található, gyors és egyszerű hozzáférést biztosítva a város minden létesítményéhez.További információkért vagy megtekintés egyeztetéséhez, kérjük, vegye fel velünk a kapcsolatot.ID CODE: 1115Đankarlo Čekić
Mob: +385 99 237 6130
Tel: +385 52 33 00 33
E-mail: dan@investa.hr
www.investa.hr Location: Istarska županija, Pula, Centar.Pola centro, casa nuova completamente arredata con garageIn vendita esclusiva una casa di nuova costruzione nel centro di Pola, completamente arredata e attrezzata, con garage, terrazza e annesso per una superficie lorda totale di 330 m². La casa ha una superficie netta utilizzabile di 240 m², divisa su quattro piani e un locale annesso nel cortile del piano terra. Ogni piano dispone di un appartamento, ad eccezione del seminterrato. La casa si trova su un terreno di 140 m², di cui la superficie coperta dall'edificio è di 83 m², l'annesso 9 m² e il cortile 48 m².Nel seminterrato si trova l'ingresso dalla strada e l'accesso al garage per due veicoli. Questo piano ha una superficie di 65 m² e comprende una lavanderia, un piccolo WC e una centrale termica con una caldaia da 250 litri per il riscaldamento dell'acqua calda per l'intero edificio.Al piano rialzato si trova un appartamento di 53 m² composto da cucina e soggiorno, due camere da letto, un bagno, un corridoio e una terrazza. Dal piano terra si accede al cortile, organizzato come una terrazza-giardino, dove si trova anche un annesso di 9 m² destinato a funzioni di servizio. In totale, con le scale, questo piano ha una superficie di 63 m² (escluso il cortile e l'annesso).Al primo piano si trova un appartamento di 55 m² composto da soggiorno e cucina, due camere da letto, un bagno, un corridoio e una loggia. Questo piano ha una superficie totale di 65 m², comprese le scale.Nella mansarda si trova un appartamento di 40 m² composto da soggiorno e cucina, una camera da letto, un bagno e una terrazza sul tetto con vista sulla città.Il riscaldamento e il raffrescamento sono garantiti da condizionatori d'aria, con tre unità negli appartamenti al piano terra e al primo piano, e una unità nell'appartamento della mansarda. L'edificio dispone di due contatori per l'elettricità e due contatori per l'acqua, consentendo al nuovo proprietario di suddividerlo in due unità se lo desidera.Gli appartamenti sono completamente arredati e attualmente affittati con successo ai turisti. Questa è un'ottima opportunità per chiunque voglia rilevare un'attività già avviata e dedicarsi all'affitto turistico. A piena capacità, la casa può ospitare almeno 10 persone, con la possibilità di letti supplementari. Il garage ha spazio per il parcheggio di 2 veicoli, e un parcheggio pubblico si trova di fronte alla casa.La proprietà ha tutti i permessi necessari, e la proprietà è libera da ipoteche o gravami.DisposizioneSeminterrato:Ingresso dalla strada
Accesso al garage per due veicoli
Superficie: 65 m²
Lavanderia, piccolo WC, centrale termica con caldaia da 250 litri per il riscaldamento dell'acqua calda per l'intero edificio
Piano rialzato:Appartamento di 53 m²
Cucina e soggiorno
Due camere da letto
Bagno, corridoio, terrazza
Cortile organizzato come terrazza-giardino
Locale annesso di 9 m² destinato a funzioni di servizio
Totale con le scale: 63 m² (escluso cortile e annesso)
Primo piano:Appartamento di 55 m²
Soggiorno e cucina
Due camere da letto
Bagno, corridoio, loggia
Totale con le scale: 65 m²
Mansarda:Appartamento di 40 m²
Soggiorno e cucina
Una camera da letto
Bagno, terrazza sul tetto con vista sulla città
Riscaldamento e raffrescamento:Condizionatori: tre unità negli appartamenti al piano terra e al primo piano, una unità nell'appartamento della mansarda
Informazioni aggiuntive:L'edificio dispone di due contatori per l'elettricità e due per l'acqua, consentendo la suddivisione in due unità se lo desidera il nuovo proprietario
Gli appartamenti sono completamente arredati e attualmente affittati con successo ai turisti
Un'opportunità ideale per chiunque voglia rilevare un'attività di affitto turistico già avviata
A piena capacità, la casa può ospitare almeno 10 persone, con la possibilità di letti supplementari
Il garage ha spazio per il parcheggio di 2 veicoli, e un parcheggio pubblico si trova di fronte alla casa
La proprietà ha tutti i permessi necessari, e la proprietà è libera da ipoteche o gravami
Superficie e accesso:Superficie del terreno: 140 m²
Superficie coperta dall'edificio: 83 m²
Locale annesso: 9 m²
Cortile: 48 m²
Posizione: Pola, centro. La casa si trova nel centro di Pola, offrendo un accesso rapido e semplice a tutte le comodità della città.Per ulteriori informazioni o per organizzare una visita, contattaci.ID CODE: 1115Đankarlo Čekić
Mob: +385 99 237 6130
Tel: +385 52 33 00 33
E-mail: dan@investa.hr
www.investa.hr Pula centrum, volledig gemeubileerd nieuw huis met garageExclusief te koop een nieuw gebouwd huis in het bredere centrum van Pula, volledig gemeubileerd en uitgerust, met een garage, terras en bijgebouw met een totale bruto oppervlakte van 330 m². Het huis heeft een netto bruikbare oppervlakte van 240 m², verdeeld over vier verdiepingen en een bijgebouw op de begane grond van de binnenplaats. Elke verdieping heeft een appartement, behalve de kelder. Het huis bevindt zich op een perceel van 140 m², waarvan de bouw 83 m² beslaat, het bijgebouw 9 m² en de binnenplaats 48 m².In de kelder is er een ingang vanaf de straat naar het gebouw en toegang tot de garage voor twee voertuigen. Deze verdieping heeft een oppervlakte van 65 m² en omvat een wasruimte, een klein toilet en een stookruimte met een boiler van 250 liter voor de verwarming van het warm water voor het hele gebouw.Op de verhoogde begane grond bevindt zich een appartement van 53 m² bestaande uit een keuken en woonkamer, twee slaapkamers, een badkamer, een hal en een terras. Vanuit de begane grond is er toegang tot de binnenplaats, die is ingericht als een tuinterras, waar zich ook een bijgebouw van 9 m² bevindt voor servicetaken. In totaal heeft deze verdieping inclusief de trap 63 m² (exclusief de binnenplaats en het bijgebouw).Op de eerste verdieping bevindt zich een appartement van 55 m² bestaande uit een woonkamer en keuken, twee slaapkamers, een badkamer, een hal en een loggia. Deze verdieping heeft een totale oppervlakte van 65 m² inclusief de trap.Op de zolder bevindt zich een appartement van 40 m² bestaande uit een woonkamer en keuken, één slaapkamer, een badkamer en een dakterras met uitzicht over de stad.Verwarming en koeling worden verzorgd door airconditioningseenheden, met drie units in de appartementen op de begane grond en eerste verdieping, en één unit in het appartement op de zolder. Het gebouw heeft twee elektriciteitsmeters en twee watermeters, wat het mogelijk maakt om het gebouw indien gewenst op te splitsen in twee eenheden.De appartementen zijn volledig gemeubileerd en uitgerust en worden momenteel met succes verhuurd aan toeristen. Dit is een ideale kans voor iedereen die een reeds gevestigde onderneming wil overnemen en zich wil richten op toeristische verhuur. Bij volledige capaciteit kan het huis minimaal 10 personen huisvesten, met extra bedden mogelijk. De garage heeft plaats voor 2 voertuigen, en er is openbare parkeergelegenheid voor het huis.De eigendom heeft alle benodigde vergunningen, en het eigendom is vrij van lasten.IndelingKelder:Ingang vanaf de straat naar het gebouw
Toegang tot de garage voor twee voertuigen
Oppervlakte: 65 m²
Wasruimte, klein toilet, stookruimte met een boiler van 250 liter voor de verwarming van het warm water voor het hele gebouw
Verhoogde begane grond:Appartement van 53 m²
Keuken en woonkamer
Twee slaapkamers
Badkamer, hal, terras
Binnenplaats ingericht als tuinterras
Bijgebouw van 9 m² voor servicetaken
Totaal met trap: 63 m² (exclusief de binnenplaats en het bijgebouw)
Eerste verdieping:Appartement van 55 m²
Woonkamer en keuken
Twee slaapkamers
Badkamer, hal, loggia
Totaal met trap: 65 m²
Zolder:Appartement van 40 m²
Woonkamer en keuken
Eén slaapkamer
Badkamer, dakterras met uitzicht over de stad
Verwarming en koeling:Airconditioners: drie units in de appartementen op de begane grond en eerste verdieping, één unit in het appartement op de zolder
Extra informatie:Het gebouw heeft twee elektriciteitsmeters en twee watermeters, wat het mogelijk maakt om het gebouw indien gewenst op te splitsen in twee eenheden
De appartementen zijn volledig gemeubileerd en worden momenteel met succes verhuurd aan toeristen
Een ideale kans voor iedereen die een reeds gevestigde toeristische verhuur wil overnemen
Bij volledige capaciteit kan het huis minimaal 10 personen huisvesten, met extra bedden mogelijk
De garage heeft plaats voor 2 voertuigen, en er is openbare parkeergelegenheid voor het huis
De eigendom heeft alle benodigde vergunningen, en het eigendom is vrij van lasten
Oppervlakte en toegang:Oppervlakte van het perceel: 140 m²
Bebouwde oppervlakte: 83 m²
Bijgebouw: 9 m²
Binnenplaats: 48 m²
Locatie: Pula, centrum. Het huis bevindt zich in het bredere centrum van Pula, met snelle en gemakkelijke toegang tot alle stedelijke voorzieningen.Voor meer informatie of om een bezichtiging te regelen, neem contact met ons op.ID CODE: 1115Đankarlo Čekić
Mob: +385 99 237 6130
Tel: +385 52 33 00 33
E-mail: dan@investa.hr
www.investa.hr Pula centrum, w pełni umeblowany nowy dom z garażemNa sprzedaż w ekskluzywnej ofercie jest nowo wybudowany dom w szerokim centrum Puli, w pełni urządzony i umeblowany, z garażem, tarasem i budynkiem pomocniczym o łącznej powierzchni brutto 330 m². Dom ma powierzchnię użytkową netto 240 m², podzieloną na cztery piętra oraz pomieszczenie pomocnicze na dziedzińcu. Na każdym piętrze znajduje się jedno mieszkanie, z wyjątkiem piwnicy. Dom położony jest na działce o powierzchni 140 m², z czego 83 m² zajmuje budynek, 9 m² budynek pomocniczy, a 48 m² to dziedziniec.W piwnicy znajduje się wejście z ulicy do budynku oraz wejście do garażu na dwa samochody. Ta kondygnacja ma powierzchnię 65 m² i znajdują się na niej pralnia, mała toaleta oraz kotłownia z bojlerem o pojemności 250 litrów do ogrzewania wody użytkowej dla całego budynku.Na wysokim parterze znajduje się mieszkanie o powierzchni 53 m², które składa się z kuchni i części dziennej, dwóch sypialni, łazienki, przedpokoju i tarasu. Z parteru wychodzi się na dziedziniec, który jest urządzony jako taras ogrodowy, na którym znajduje się budynek pomocniczy o powierzchni 9 m², pełniący funkcję serwisową. Cała kondygnacja z klatką schodową ma 63 m² (bez dziedzińca i budynku pomocniczego).Na pierwszym piętrze znajduje się mieszkanie o powierzchni 55 m², składające się z salonu i kuchni, dwóch sypialni, łazienki, przedpokoju i loggii. Cała kondygnacja z klatką schodową ma powierzchnię 65 m².Na poddaszu znajduje się mieszkanie o powierzchni 40 m², składające się z salonu i kuchni, jednej sypialni, łazienki i tarasu dachowego z widokiem na miasto.Ogrzewanie i chłodzenie realizowane jest za pomocą klimatyzatorów, z trzema urządzeniami w mieszkaniach na parterze i pierwszym piętrze oraz jednym urządzeniem w mieszkaniu na poddaszu. Budynek ma dwa liczniki prądu i dwa liczniki wody, co pozwala na podział na dwie jednostki, zgodnie z życzeniem nowego właściciela.Mieszkania są w pełni urządzone i umeblowane, obecnie wynajmowane turystom z dużym sukcesem. To idealna okazja dla osób, które chcą przejąć działający już biznes i zająć się wynajmem turystycznym. Dom może pomieścić co najmniej 10 osób, a dodatkowe łóżka zapewniają jeszcze większą elastyczność. Garaż mieści 2 samochody, a przed domem znajduje się parking publiczny.Nieruchomość posiada wszystkie niezbędne pozwolenia, a własność jest czysta, bez obciążeń.RozkładPiwnica:Wejście z ulicy do budynku
Wejście do garażu na dwa samochody
Powierzchnia: 65 m²
Pralnia, mała toaleta, kotłownia z bojlerem o pojemności 250 litrów do ogrzewania wody dla całego budynku
Wysoki parter:Mieszkanie o powierzchni 53 m²
Kuchnia i część dzienna
Dwie sypialnie
Łazienka, przedpokój, taras
Dziedziniec urządzony jako taras ogrodowy
Budynek pomocniczy o powierzchni 9 m² przeznaczony do celów serwisowych
Całkowita powierzchnia z klatką schodową: 63 m² (bez dziedzińca i budynku pomocniczego)
Pierwsze piętro:Mieszkanie o powierzchni 55 m²
Salon i kuchnia
Dwie sypialnie
Łazienka, przedpokój, loggia
Całkowita powierzchnia z klatką schodową: 65 m²
Poddasze:Mieszkanie o powierzchni 40 m²
Salon i kuchnia
Jedna sypialnia
Łazienka, taras dachowy z widokiem na miasto
Ogrzewanie i chłodzenie:Klimatyzatory: trzy urządzenia w mieszkaniach na parterze i pierwszym piętrze, jedno urządzenie w mieszkaniu na poddaszu
Dodatkowe informacje:Budynek ma dwa liczniki prądu i dwa liczniki wody, co pozwala na podział na dwie jednostki, zgodnie z życzeniem nowego właściciela
Mieszkania są w pełni umeblowane i obecnie wynajmowane turystom z dużym sukcesem
Idealna okazja dla osób, które chcą przejąć działający biznes wynajmu turystycznego
Dom może pomieścić co najmniej 10 osób, z możliwością dodatkowych łóżek
Garaż mieści 2 samochody, a przed domem znajduje się parking publiczny
Nieruchomość posiada wszystkie niezbędne pozwolenia, własność jest czysta, bez obciążeń
Powierzchnia i dostęp:Powierzchnia działki: 140 m²
Powierzchnia zabudowy: 83 m²
Budynek pomocniczy: 9 m²
Dziedziniec: 48 m²
Lokalizacja: Pula, centrum. Dom znajduje się w szerokim centrum Puli, zapewniając szybki i łatwy dostęp do wszystkich udogodnień miejskich.W celu uzyskania dodatkowych informacji lub umówienia się na wizytę prosimy o kontakt.ID CODE: 1115Đankarlo Čekić
Mob: +385 99 237 6130
Tel: +385 52 33 00 33
E-mail: dan@investa.hr
www.investa.hr Location: Istarska županija, Pula, Centar.Pula center, fully furnished new house with garageAn exclusively listed newly built house is for sale in the wider center of Pula, fully equipped and furnished, with a garage, terrace, and auxiliary building, with a total gross area of 330 m². The house has a net usable area of 240 m², divided into four floors and one auxiliary room in the courtyard. Each floor has an apartment, except for the basement. The house is situated on a 140 m² plot, with the building occupying 83 m², the auxiliary room 9 m², and the courtyard 48 m².In the basement, there is a street-level entrance to the building and access to the garage for two vehicles. This level covers 65 m² and includes a laundry room, a small WC, and a boiler room with a 250-liter boiler for heating hot water for the entire building.On the elevated ground floor, there is a 53 m² apartment consisting of a kitchen and living area, two bedrooms, a bathroom, a hallway, and a terrace. From the ground floor, you can access the courtyard, which is arranged as a garden terrace and includes a 9 m² auxiliary building for service purposes. With the staircase, this floor totals 63 m² (excluding the courtyard and the auxiliary building).On the first floor, there is a 55 m² apartment consisting of a living room and kitchen, two bedrooms, a bathroom, a hallway, and a loggia. This floor covers a total of 65 m² with the staircase.In the attic, there is a 40 m² apartment consisting of a living room and kitchen, one bedroom, a bathroom, and a rooftop terrace with a city view.Heating and cooling are provided by air conditioners, with three units in the apartments on the ground and first floors and one unit in the attic apartment. The building has two electricity and two water meters, allowing it to be divided into two units if desired by the new owner.The apartments are fully furnished and equipped and are currently successfully rented out to tourists. This is an ideal opportunity for anyone looking to take over an already established business and engage in tourist rental. At full capacity, the house can accommodate at least 10 people, with additional beds possible. The garage has parking space for 2 vehicles, and public parking is available in front of the house.The property has all the necessary permits, and the ownership is clear, without any encumbrances.LayoutBasement:Street-level entrance to the building
Access to the garage for two vehicles
Area: 65 m²
Laundry room, small WC, boiler room with a 250-liter boiler for hot water heating for the entire building
Elevated ground floor:Apartment size: 53 m²
Kitchen and living area
Two bedrooms
Bathroom, hallway, terrace
Courtyard arranged as a garden terrace
Auxiliary building of 9 m² for service purposes
Total with staircase: 63 m² (excluding courtyard and auxiliary building)
First floor:Apartment size: 55 m²
Living room and kitchen
Two bedrooms
Bathroom, hallway, loggia
Total with staircase: 65 m²
Attic:Apartment size: 40 m²
Living room and kitchen
One bedroom
Bathroom, rooftop terrace with city view
Heating and cooling:Air conditioners: three units in the ground and first-floor apartments, one unit in the attic apartment
Additional information:The building has two electricity meters and two water meters, allowing it to be divided into two units if desired by the new owner
The apartments are fully furnished and equipped and are currently rented out to tourists
Ideal opportunity for anyone looking to take over an established tourist rental business
At full capacity, the house can accommodate at least 10 people, with additional beds possible
The garage has parking space for 2 vehicles, and public parking is available in front of the house
The property has all the necessary permits, and the ownership is clear, without any encumbrances
Size and access:Plot size: 140 m²
Building footprint: 83 m²
Auxiliary building: 9 m²
Courtyard: 48 m²
Location: Pula, center. The house is located in the wider center of Pula, providing quick and easy access to all city amenities.For more information or to arrange a viewing, feel free to contact us.ID CODE: 1115Đankarlo Čekić
Mob: +385 99 237 6130
Tel: +385 52 33 00 33
E-mail: dan@investa.hr
www.investa.hr