78 252 185 RUB
9 к
360 м²
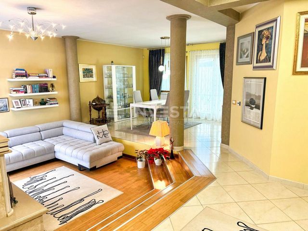
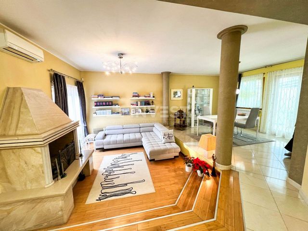
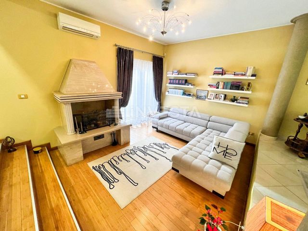
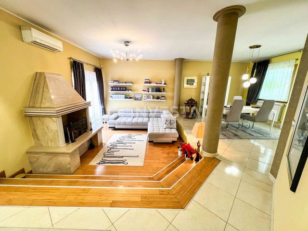
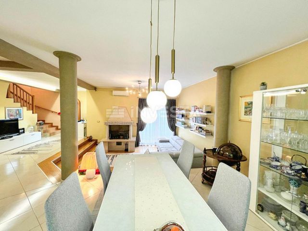
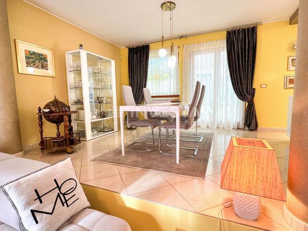
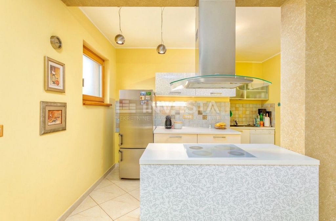
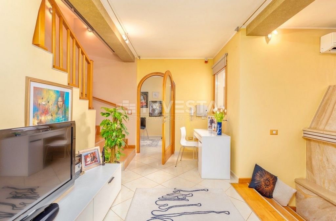
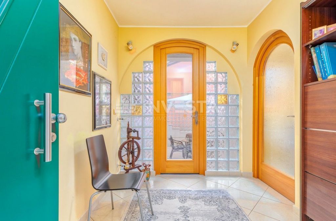
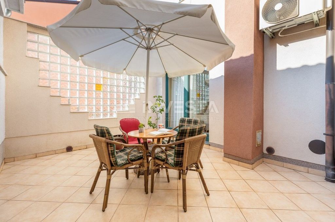
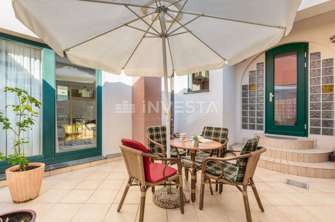
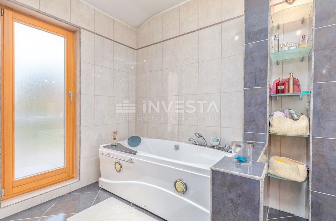
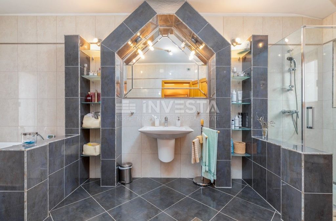
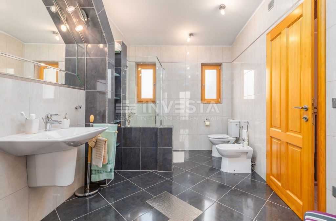
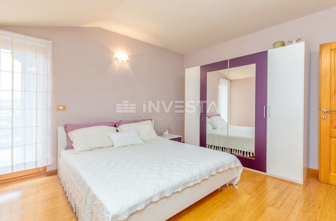
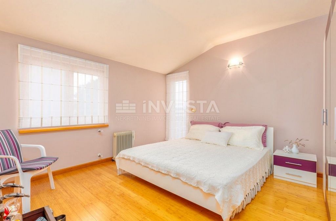
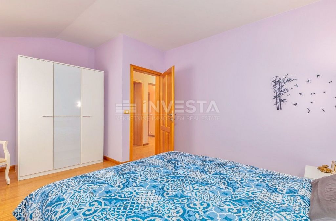
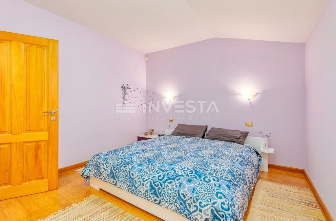
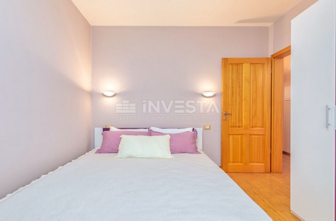
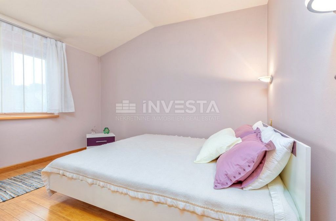
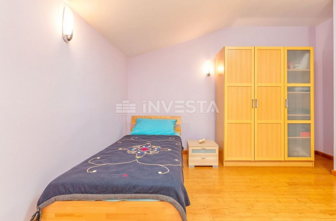
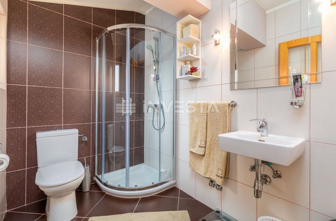
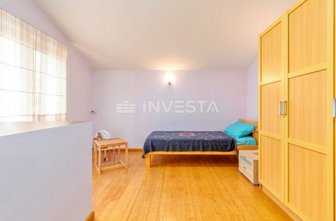
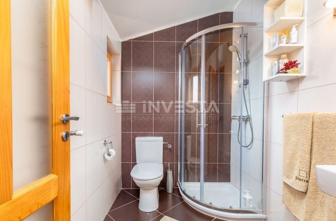
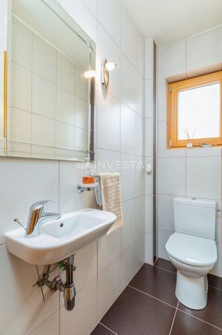
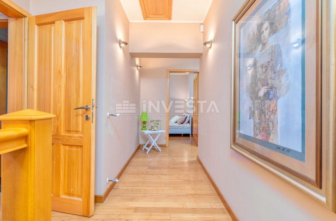
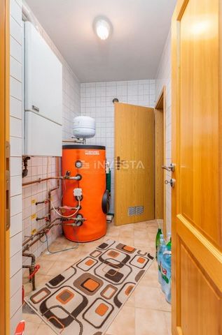
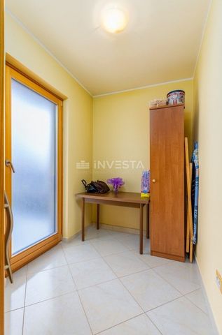
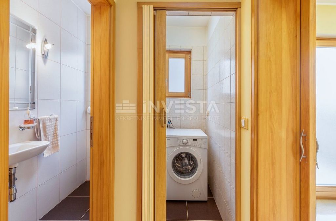
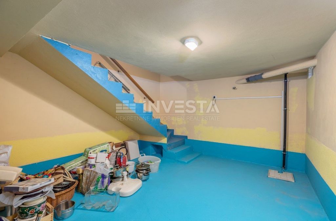
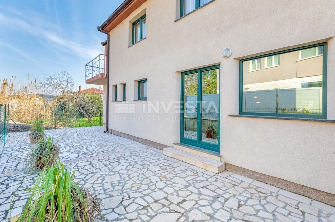
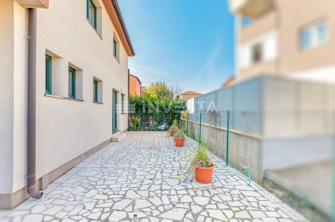
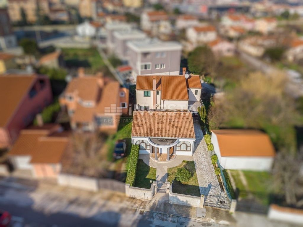
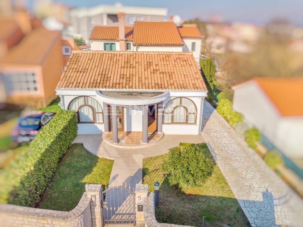
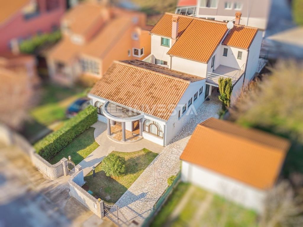
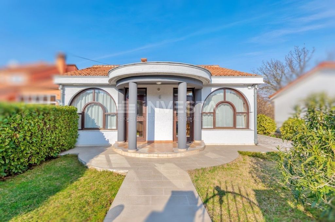
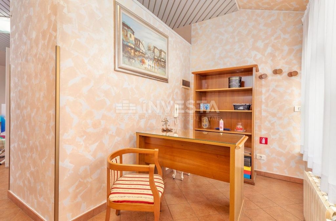
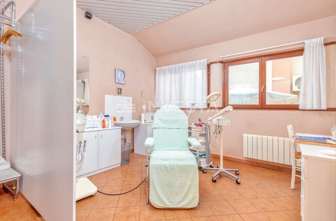
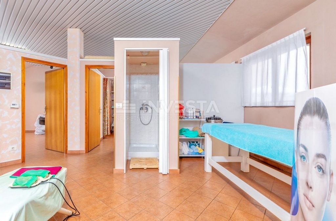
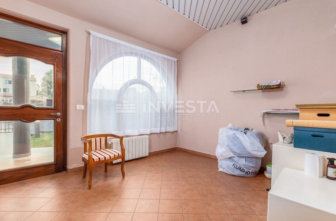
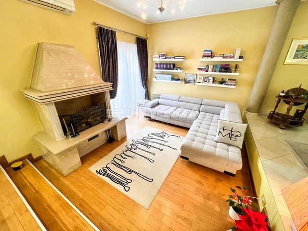
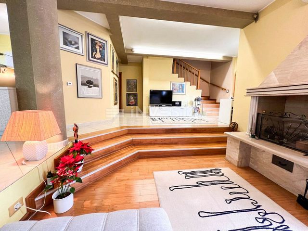
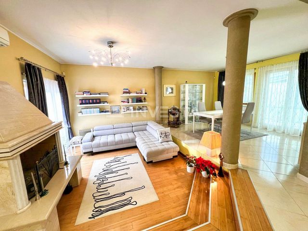
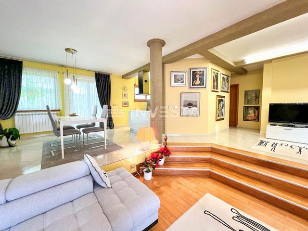
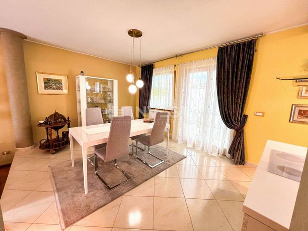
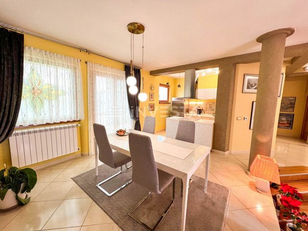
Mob: +385 91 50 60 500
Tel: +385 52 33 00 33
E-mail: doris@investa.hr
www.investa.hr Показать больше Показать меньше In the center of Pula, a luxury family house with a business space of 308 m2, for sale, consisting of a basement (18 m2), ground floor (118 m2) and first floor (105 m2), and a separate business space of 68 m2. The house is located on a plot of 409 m2, in a quiet street surrounded by other family houses, close to shopping malls, universities, hospitals and other public facilities. The residential part of the property consists of a basement, ground floor and first floor. The ground floor has an entrance hall, a beautiful atrium, a spacious open space consisting of living room, dining room and kitchen, hallway, utility room, laundry, toilet and boiler room through which communication with the garage is possible. In addition to the beautiful atrium where you can enjoy complete privacy, from the ground floor there is an exit to the yard in the back of the house which can be used to build a swimming pool and summer kitchen. From the inside of the apartment, a staircase leads to a basement of 18 m2, which can serve as storage space. On the first floor there is a spacious family bathroom, 4 bedrooms, one of which has its own bathroom, and two terraces. It is categorized as a 4-star holiday home, so it can also be used for the purpose of luxury tourist rental. The business part of the property consists of an entrance space, three large rooms (with three showers) and a toilet. It is very spacious and bright. This business space is located in the yard of the house and allows you to perform independent business activities (eg office, service, salon, gallery, etc.). The business space has two entrances and can easily be divided into two separate spaces. The yard of the business part can also be separated from the yard of the residential part. The business part of the property was built in 1996 and has been in operation ever since. The residential part of the property was completed in 2009 and has been in use since 12/2009. The entire property is built on the basis of an original architectural solution, which makes it functional and specific, and above all pleasant to live. The residential part and business premises have all the necessary documentation and permits. The house was decorated with the highest quality materials from world-famous manufacturers, which give this house a special note of taste and luxury. The kitchen, dining room, toilets and bathrooms are tiled with extra class Spanish porcelain. The wooden bases are made of bamboo. Interior carpentry is handmade, material full of larch wood. The exterior joinery is made of extruded aluminum with wood fibers. The front door is additionally decorated with stained glass. Roltek aluminum garage doors are made with an emphasis on durability, safety and aesthetics. They are operated by remote controler as well as the gates. Stained glass in the dining room contributes to a more beautiful atmosphere, the kitchen is made to measure and contains all the necessary appliances. The fireplace in the living room is lined partly with Brač marble and partly with Brescia marble, Schiedel's chimney is in function. An electric water heater located in the boiler room is used to heat hot water in the residential and commercial part. Heating of the house is possible on city gas via radiators, on wood via fireplace or on electricity via air conditioning. In the family bathroom, next to the shower there is a whirlpool tub. The toilets, bathroom and kitchen have built-in speakers for listening to music. The house and business space are equipped with an anti-burglary system. This house is completely different from modern villas, exudes luxury and warmth at every turn, as well as functionality and comfort of living. This building is unique in many spatial elements, position and size of the room, conceptual solutions that delight in size and comfort during the stay. Part of the life and experience of the owner is built into this luxury house, every detail shows that the house was made with a lot of love and that it was used and maintained with a lot of care. It is sold in a fully equipped condition (without works of art and personal values) and is a real rarity on the market.The city of Pula is located in the southwestern part of the Istrian peninsula, at the foot of seven hills, in a well-protected bay. It has a rich history and has been the cultural center of Istria since Roman times. It is also the largest Istrian town. It is known for its preserved ancient Roman buildings, the most famous of which is the ARENA amphitheater from the first century. In addition to the above, the natural beauty of the turquoise blue Adriatic sea, the tradition of winemaking, fishing and gastronomy have made it a popular destination. The nearby pearl is the Brijuni National Park, an archipelago consisting of 14 islands and islets. The city of Pula is well connected by traffic. It is connected by highway with Croatian and Slovenian highways. It is connected with several Croatian and European cities by air (Pula Airport). Passenger maritime transport connects the city of Pula with the nearby islands, but also with Lošinj, Zadar and Venice in Italy. For a detailed description and price, please contact our contacts with complete confidence.ID CODE: 1514Doris Benazić
Mob: +385 91 50 60 500
Tel: +385 52 33 00 33
E-mail: doris@investa.hr
www.investa.hr Location: Istarska županija, Pula, Centar.Im Zentrum von Pula steht ein luxuriöses Familienhaus mit einer Geschäftsfläche von 308 m2 zum Verkauf, bestehend aus einem Keller (18 m2), einem Erdgeschoss (118 m2) und einem ersten Stock (105 m2) sowie einem separaten Geschäftsraum von 68 m2. Das Haus befindet sich auf einem Grundstück von 409 m2 in einer ruhigen Straße, umgeben von anderen Familienhäusern, in der Nähe von Einkaufszentren, Universitäten, Krankenhäusern und anderen öffentlichen Einrichtungen. Der Wohnbereich des Grundstücks besteht aus einem Keller, einem Erdgeschoss und einem ersten Stock. Das Erdgeschoss verfügt über eine Eingangshalle, ein schönes Atrium, einen geräumigen offenen Raum bestehend aus Wohnzimmer, Esszimmer und Küche, Flur, Hauswirtschaftsraum, Waschküche, Toilette und Heizraum, über den die Kommunikation mit der Garage möglich ist. Neben dem schönen Atrium, in dem Sie absolute Privatsphäre genießen können, gibt es vom Erdgeschoss aus einen Ausgang zum Hof im hinteren Teil des Hauses, über den ein Swimmingpool und eine Sommerküche gebaut werden können. Vom Inneren der Wohnung führt eine Treppe in einen Keller von 18 m2, der als Stauraum dienen kann. Im ersten Stock befinden sich ein geräumiges Familienbadezimmer, 4 Schlafzimmer, von denen eines über ein eigenes Bad verfügt, und zwei Terrassen. Es ist als 4-Sterne-Ferienhaus eingestuft und kann daher auch für die Vermietung von Luxus-Touristen genutzt werden. Der Geschäftsbereich des Anwesens besteht aus einem Eingangsbereich, drei großen Räumen (mit drei Duschen) und einer Toilette. Es ist sehr geräumig und hell. Dieser Geschäftsbereich befindet sich im Hof des Hauses und ermöglicht Ihnen unabhängige Geschäftsaktivitäten (z. B. Büro, Service, Salon, Galerie usw.). Der Geschäftsbereich hat zwei Eingänge und kann leicht in zwei separate Bereiche unterteilt werden. Der Hof des Geschäftsteils kann auch vom Hof des Wohnbereichs getrennt werden. Der Geschäftsbereich des Grundstücks wurde 1996 erbaut und ist seitdem in Betrieb. Der Wohnbereich des Grundstücks wurde 2009 fertiggestellt und ist seit 12/2009 in Betrieb. Das gesamte Anwesen basiert auf einer originellen architektonischen Lösung, die es funktional und spezifisch macht und vor allem angenehm zu leben macht. Der Wohnbereich und die Geschäftsräume verfügen über alle erforderlichen Unterlagen und Genehmigungen. Das Haus wurde mit den hochwertigsten Materialien weltberühmter Hersteller dekoriert, die diesem Haus eine besondere Note von Geschmack und Luxus verleihen. Die Küche, das Esszimmer, die Toiletten und die Badezimmer sind mit spanischem Porzellan der Extraklasse gefliest. Die Holzsockel bestehen aus Bambus. Die Innenschreinerei ist handgefertigt, Material voller Lärchenholz. Die Außenschreinerei besteht aus stranggepresstem Aluminium mit Holzfasern. Die Haustür ist zusätzlich mit Glasmalerei verziert. Roltek Aluminium Garagentore werden mit einem Schwerpunkt auf Haltbarkeit, Sicherheit und Ästhetik hergestellt. Sie werden sowohl von der Fernbedienung als auch von den Toren bedient. Glasmalerei im Esszimmer trägt zu einer schöneren Atmosphäre bei, die Küche ist maßgeschneidert und enthält alle notwendigen Geräte. Der Kamin im Wohnzimmer ist teilweise mit Brač-Marmor und teilweise mit Brescia-Marmor ausgekleidet. Schiedels Schornstein ist in Betrieb. Ein elektrischer Warmwasserbereiter im Heizraum dient zur Erwärmung des Warmwassers im Wohn- und Gewerbebereich. Die Beheizung des Hauses ist mit Stadtgas über Heizkörper, auf Holz über Kamin oder mit Strom über Klimaanlage möglich. Im Familienbad befindet sich neben der Dusche ein Whirlpool. Die Toiletten, das Bad und die Küche verfügen über eingebaute Lautsprecher zum Musikhören. Das Haus und der Geschäftsraum sind mit einem Einbruchschutzsystem ausgestattet. Dieses Haus unterscheidet sich grundlegend von modernen Villen und strahlt auf Schritt und Tritt Luxus und Wärme sowie Funktionalität und Wohnkomfort aus. Dieses Gebäude ist einzigartig in vielen räumlichen Elementen, Position und Größe des Zimmers, konzeptionellen Lösungen, die sich während des Aufenthalts an Größe und Komfort erfreuen. Ein Teil des Lebens und der Erfahrung des Eigentümers ist in dieses Luxushaus eingebaut. Jedes Detail zeigt, dass das Haus mit viel Liebe gebaut und mit viel Sorgfalt genutzt und gepflegt wurde. Es wird in einem voll ausgestatteten Zustand (ohne Kunstwerke und persönliche Werte) verkauft und ist eine echte Seltenheit auf dem Markt.Die Stadt Pula liegt im südwestlichen Teil der istrischen Halbinsel am Fuße von sieben Hügeln in einer gut geschützten Bucht. Es hat eine reiche Geschichte und ist seit der Römerzeit das kulturelle Zentrum Istriens. Es ist auch die größte istrische Stadt. Es ist bekannt für seine erhaltenen antiken römischen Gebäude, von denen das berühmteste das ARENA Amphitheater aus dem ersten Jahrhundert ist. Darüber hinaus haben die natürliche Schönheit der türkisblauen Adria, die Tradition der Weinherstellung, des Fischfangs und der Gastronomie es zu einem beliebten Reiseziel gemacht. Die nahe gelegene Perle ist der Brijuni-Nationalpark, ein Archipel, das aus 14 Inseln und Inselchen besteht. Die Stadt Pula ist gut durch den Verkehr verbunden. Es ist über eine Autobahn mit kroatischen und slowenischen Autobahnen verbunden. Es ist mit mehreren kroatischen und europäischen Städten auf dem Luftweg verbunden (Flughafen Pula). Der Seeverkehrsverkehr verbindet die Stadt Pula mit den nahe gelegenen Inseln, aber auch mit Lošinj, Zadar und Venedig in Italien. Für eine detaillierte Beschreibung und einen Preis kontaktieren Sie bitte unsere Kontakte mit vollem Vertrauen.ID CODE: 1514Doris Benazić
Mob: +385 91 50 60 500
Tel: +385 52 33 00 33
E-mail: doris@investa.hr
www.investa.hr In the center of Pula, a luxury family house with a business space of 308 m2, for sale, consisting of a basement (18 m2), ground floor (118 m2) and first floor (105 m2), and a separate business space of 68 m2. The house is located on a plot of 409 m2, in a quiet street surrounded by other family houses, close to shopping malls, universities, hospitals and other public facilities. The residential part of the property consists of a basement, ground floor and first floor. The ground floor has an entrance hall, a beautiful atrium, a spacious open space consisting of living room, dining room and kitchen, hallway, utility room, laundry, toilet and boiler room through which communication with the garage is possible. In addition to the beautiful atrium where you can enjoy complete privacy, from the ground floor there is an exit to the yard in the back of the house which can be used to build a swimming pool and summer kitchen. From the inside of the apartment, a staircase leads to a basement of 18 m2, which can serve as storage space. On the first floor there is a spacious family bathroom, 4 bedrooms, one of which has its own bathroom, and two terraces. It is categorized as a 4-star holiday home, so it can also be used for the purpose of luxury tourist rental. The business part of the property consists of an entrance space, three large rooms (with three showers) and a toilet. It is very spacious and bright. This business space is located in the yard of the house and allows you to perform independent business activities (eg office, service, salon, gallery, etc.). The business space has two entrances and can easily be divided into two separate spaces. The yard of the business part can also be separated from the yard of the residential part. The business part of the property was built in 1996 and has been in operation ever since. The residential part of the property was completed in 2009 and has been in use since 12/2009. The entire property is built on the basis of an original architectural solution, which makes it functional and specific, and above all pleasant to live. The residential part and business premises have all the necessary documentation and permits. The house was decorated with the highest quality materials from world-famous manufacturers, which give this house a special note of taste and luxury. The kitchen, dining room, toilets and bathrooms are tiled with extra class Spanish porcelain. The wooden bases are made of bamboo. Interior carpentry is handmade, material full of larch wood. The exterior joinery is made of extruded aluminum with wood fibers. The front door is additionally decorated with stained glass. Roltek aluminum garage doors are made with an emphasis on durability, safety and aesthetics. They are operated by remote controler as well as the gates. Stained glass in the dining room contributes to a more beautiful atmosphere, the kitchen is made to measure and contains all the necessary appliances. The fireplace in the living room is lined partly with Brač marble and partly with Brescia marble, Schiedel's chimney is in function. An electric water heater located in the boiler room is used to heat hot water in the residential and commercial part. Heating of the house is possible on city gas via radiators, on wood via fireplace or on electricity via air conditioning. In the family bathroom, next to the shower there is a whirlpool tub. The toilets, bathroom and kitchen have built-in speakers for listening to music. The house and business space are equipped with an anti-burglary system. This house is completely different from modern villas, exudes luxury and warmth at every turn, as well as functionality and comfort of living. This building is unique in many spatial elements, position and size of the room, conceptual solutions that delight in size and comfort during the stay. Part of the life and experience of the owner is built into this luxury house, every detail shows that the house was made with a lot of love and that it was used and maintained with a lot of care. It is sold in a fully equipped condition (without works of art and personal values) and is a real rarity on the market.The city of Pula is located in the southwestern part of the Istrian peninsula, at the foot of seven hills, in a well-protected bay. It has a rich history and has been the cultural center of Istria since Roman times. It is also the largest Istrian town. It is known for its preserved ancient Roman buildings, the most famous of which is the ARENA amphitheater from the first century. In addition to the above, the natural beauty of the turquoise blue Adriatic sea, the tradition of winemaking, fishing and gastronomy have made it a popular destination. The nearby pearl is the Brijuni National Park, an archipelago consisting of 14 islands and islets. The city of Pula is well connected by traffic. It is connected by highway with Croatian and Slovenian highways. It is connected with several Croatian and European cities by air (Pula Airport). Passenger maritime transport connects the city of Pula with the nearby islands, but also with Lošinj, Zadar and Venice in Italy. For a detailed description and price, please contact our contacts with complete confidence.ID CODE: 1514Doris Benazić
Mob: +385 91 50 60 500
Tel: +385 52 33 00 33
E-mail: doris@investa.hr
www.investa.hr Location: Istarska županija, Pula, Centar.U užem centru grada Pule prodaje se luksuzna obiteljska kuća sa poslovnim prostorom neto površine 308 m2, koja se sastoji od podruma (18 m2), prizemlja (118 m2) i kata (105 m2), te izdvojenog poslovnog prostora površine 68 m2.Kuća se nalazi na parceli površine 409 m2, u mirnoj ulici okružena drugim obiteljskim kućama, blizu trgovačkih centara, sveučilišta, bolnice i drugih javnih sadržaja.Stambeni dio nekretnine sastoji se od podruma, prizemlja i kata .U prizemlju se nalazi ulazni prostor, prekrasni atrij, prostrani open space kojeg čine dnevni boravak, blagavaona i kuhinja, hodnik, pomoćna prostorija, praona, toalet te kotlovnica kroz koju je omogućna komunikacija sa garažom. Osim prekrasnog atrija u kojem se može uživati u potpunoj privatnosti, iz prizemnog dijela kuće postoji izlaz na dvorište u pozadini kuće koje se može iskoristiti za gradnju bazena i ljetne kuhinje.Iz unutrašnjosti stana stubište vodi u podrum od 18 m2, koji može poslužiti kao prostor za pohranu.
Na katu kuće smjestilo se prostrano obiteljsko kupatilo, 4 spavaće sobe, od kojih jedna ima vlastito kupatilo, te dvije terase.
Kategorizirana je kao kuća za odmor sa 4 zvjezdice , tako da se može koristiti i u svrhu luksuznog turističkog najma.Poslovni dio nekretnine se sastoji od ulaznog prostora, tri velike prostorije (sa tri tuš kade) i toaleta. Vrlo je prostran i svijetao.
Ovaj izdvojeni poslovni prostor nalazi se u dvorištu kuće te omogućuje obavljanje samostalne poslovne djelatnosti (npr. ordinacija, uredsko poslovanje, servis, salon, galerija i sl.). Poslovni prostor ima dva ulaza te se jednostavno može podijeliti u dva zasebna prostora. Također može se odvojiti i dvorište poslovnog dijela od dvorišta stambenog dijela.Poslovni dio nekretnine izgrađen je 1996. te je od tada u funkciji. Stambeni dio nekretnine dovršen je 2009. godine te je u uporabi od 12/2009. Cijela nekretnina građena je temeljem originalnog arhitektonskog rješenja, što ju čini funkcionalnom i specifičnom, te nadasve ugodnom za život.
Stambeni dio i poslovni prostor raspolažu sa svom potrebnom dokumentacijom i dozvolama, uredno su uknjiženi u zemljišne knjige i dokumentacija je usklađena sa stvarnim stanjem na terenu.Za uređenje kuće koristili su se najkvalitetniji materijali poznatih svjetskih proizvođača, koji ovoj kući daju posebnu notu ukusa i raskoši.
Španjolskim porculanom ekstra klase popločane su kuhinja, blagavaona, toaleti i kupaonice. Drvene podloge su od bambusa.
Unutarnja stolarija je ručni rad, materijal puno drvo ariš. Vanjska stolarija je izrađena od ekstrudiranog aluminija sa drvenim vlaknima. Ulazna vrata su dodatno ukrašena vitrajem. Roltek garažna vrata od aluminija izrađena su s naglaskom na trajnost, sigurnost i estetiku. Pokreću se na daljinu kao i kolni ulazi - kapije.
Staklo sa vitrajem u blagavoni doprinosi ljepšem ugođaju, kuhinja je rađena po mjeri i sadrži sve potrebne uređaje.
Kamin u dnevnom boravku je obložen dijelom bračkim mramorom a dijelom Brescia mramorom, Schiedelov dimnjak je u funkciji.
Za grijanje tople vode u stambenom i poslovnom dijelu koristi se električni bojler smješten u kotlovnici.
Grijanje kuće moguće je na gradski plin putem radijatora, na drva putem kamina ili na struju putem klima uređaja.
U obiteljskom kupatilu, uz tuš kadu nalazi se i hidromasažna kada. U toletima, kupatilu i kuhinji ugrađeni su zvučnici za slušanje glazbe.
Kuća i poslovni prostor opremljeni su protuprovalnim sustavom.Ova kuća je potpuno drugačija od suvremenih vila, odiše luksuzom i toplinom na svakom koraku, a ujedno funkcionalnošću i ugodnošću boravka.
Jedinstvena je ovo građevina po mnogo prostornih elemenata, položaju i veličini prostorija, idejnim rješenjima koja oduševljavaju veličinom te komoditetom prilikom boravka.U ovu luksuznu kuću ugrađen je dio životnog vijeka i iskustva vlasnika, na svakom se detalju vidi da je kuća rađena sa puno ljubavi te da je korištena i održavana sa puno pažnje.Prodaje se u potpuno opremljenom stanju (bez umjetnina i osobnih vrijednosti) te je prava je rijetkost na tržištu.Grad Pula nalazi se na jugozapadnom dijelu istarskog poluotoka, podno sedam brežuljaka, u dobro zaštićenom zaljevu.
Ima bogatu povijest te predstavlja kulturni centar Istre još od rimskog doba. Ujedno je i najveći istarski grad.
Poznat je po sačuvanim antičkim rimskim građevinama od kojih je najpoznatiji amfiteatar ARENA iz prvog stoljeća.
Uz navedeno, prirodna ljepota tirkizno plavoga mora, tradicija vinarstva, ribarstva i gastronomije učinili su ga popularnim ljetovalištem.
Obližnji biser je nacionalni park Brijuni, otočje koje se sastoji od 14 otoka i otočića.
Grad Pula dobro je prometno povezan. Cestovno je povezan sa hrvatskim i slovenskim autocestama.
Zračnim prometom (Zračna luka Pula) povezan je sa više hrvatskih i europskih gradova.
Putnički pomorski promet povezuje grad Pulu s obližnjim otocima, ali i s Lošinjom, Zadrom, te Venecijom u Italiji.Za detaljan opis, dogovor o obilasku i cijenu, obratite se sa potpunim povjerenjem na naše kontakte.ID KOD AGENCIJE: 1514Doris Benazić
Mob: +385 91 50 60 500
Tel: +385 52 33 00 33
E-mail: doris@investa.hr
www.investa.hr In the center of Pula, a luxury family house with a business space of 308 m2, for sale, consisting of a basement (18 m2), ground floor (118 m2) and first floor (105 m2), and a separate business space of 68 m2. The house is located on a plot of 409 m2, in a quiet street surrounded by other family houses, close to shopping malls, universities, hospitals and other public facilities. The residential part of the property consists of a basement, ground floor and first floor. The ground floor has an entrance hall, a beautiful atrium, a spacious open space consisting of living room, dining room and kitchen, hallway, utility room, laundry, toilet and boiler room through which communication with the garage is possible. In addition to the beautiful atrium where you can enjoy complete privacy, from the ground floor there is an exit to the yard in the back of the house which can be used to build a swimming pool and summer kitchen. From the inside of the apartment, a staircase leads to a basement of 18 m2, which can serve as storage space. On the first floor there is a spacious family bathroom, 4 bedrooms, one of which has its own bathroom, and two terraces. It is categorized as a 4-star holiday home, so it can also be used for the purpose of luxury tourist rental. The business part of the property consists of an entrance space, three large rooms (with three showers) and a toilet. It is very spacious and bright. This business space is located in the yard of the house and allows you to perform independent business activities (eg office, service, salon, gallery, etc.). The business space has two entrances and can easily be divided into two separate spaces. The yard of the business part can also be separated from the yard of the residential part. The business part of the property was built in 1996 and has been in operation ever since. The residential part of the property was completed in 2009 and has been in use since 12/2009. The entire property is built on the basis of an original architectural solution, which makes it functional and specific, and above all pleasant to live. The residential part and business premises have all the necessary documentation and permits. The house was decorated with the highest quality materials from world-famous manufacturers, which give this house a special note of taste and luxury. The kitchen, dining room, toilets and bathrooms are tiled with extra class Spanish porcelain. The wooden bases are made of bamboo. Interior carpentry is handmade, material full of larch wood. The exterior joinery is made of extruded aluminum with wood fibers. The front door is additionally decorated with stained glass. Roltek aluminum garage doors are made with an emphasis on durability, safety and aesthetics. They are operated by remote controler as well as the gates. Stained glass in the dining room contributes to a more beautiful atmosphere, the kitchen is made to measure and contains all the necessary appliances. The fireplace in the living room is lined partly with Brač marble and partly with Brescia marble, Schiedel's chimney is in function. An electric water heater located in the boiler room is used to heat hot water in the residential and commercial part. Heating of the house is possible on city gas via radiators, on wood via fireplace or on electricity via air conditioning. In the family bathroom, next to the shower there is a whirlpool tub. The toilets, bathroom and kitchen have built-in speakers for listening to music. The house and business space are equipped with an anti-burglary system. This house is completely different from modern villas, exudes luxury and warmth at every turn, as well as functionality and comfort of living. This building is unique in many spatial elements, position and size of the room, conceptual solutions that delight in size and comfort during the stay. Part of the life and experience of the owner is built into this luxury house, every detail shows that the house was made with a lot of love and that it was used and maintained with a lot of care. It is sold in a fully equipped condition (without works of art and personal values) and is a real rarity on the market.The city of Pula is located in the southwestern part of the Istrian peninsula, at the foot of seven hills, in a well-protected bay. It has a rich history and has been the cultural center of Istria since Roman times. It is also the largest Istrian town. It is known for its preserved ancient Roman buildings, the most famous of which is the ARENA amphitheater from the first century. In addition to the above, the natural beauty of the turquoise blue Adriatic sea, the tradition of winemaking, fishing and gastronomy have made it a popular destination. The nearby pearl is the Brijuni National Park, an archipelago consisting of 14 islands and islets. The city of Pula is well connected by traffic. It is connected by highway with Croatian and Slovenian highways. It is connected with several Croatian and European cities by air (Pula Airport). Passenger maritime transport connects the city of Pula with the nearby islands, but also with Lošinj, Zadar and Venice in Italy. For a detailed description and price, please contact our contacts with complete confidence.ID CODE: 1514Doris Benazić
Mob: +385 91 50 60 500
Tel: +385 52 33 00 33
E-mail: doris@investa.hr
www.investa.hr Location: Istarska županija, Pula, Centar.Nel centro di Pula, una lussuosa casa familiare con una superficie commerciale di 308 m2, in vendita, composta da un seminterrato (18 m2), piano terra (118 m2) e primo piano (105 m2), e uno spazio commerciale separato di 68 m2. La casa si trova su un terreno di 409 m2, in una strada tranquilla circondata da altre case familiari, vicino a centri commerciali, università, ospedali e altre strutture pubbliche. La parte residenziale della proprietà è composta da un seminterrato, piano terra e primo piano. Il piano terra è composto da ingresso, bellissimo atrio, ampio open space composto da soggiorno, pranzo e cucina, disimpegno, ripostiglio, lavanderia, wc e locale caldaia attraverso il quale è possibile la comunicazione con l'autorimessa. Oltre al bellissimo atrio dove si può godere di una completa privacy, dal piano terra c'è un'uscita sul cortile sul retro della casa che può essere utilizzata per realizzare una piscina e una cucina estiva. Dall'interno dell'appartamento, una scala conduce ad un seminterrato di 18 mq, che può fungere da ripostiglio. Al primo piano c'è un ampio bagno familiare, 4 camere da letto, una delle quali ha il proprio bagno, e due terrazze. È classificato come una casa vacanza a 4 stelle, quindi può essere utilizzato anche per l'affitto turistico di lusso. La parte commerciale della proprietà è composta da un vano di ingresso, tre ampi locali (con tre docce) e un wc. È molto spazioso e luminoso. Questo spazio commerciale si trova nel cortile della casa e consente di svolgere attività lavorative indipendenti (es. Ufficio, servizio, salone, galleria, ecc.). Lo spazio commerciale ha due ingressi e può essere facilmente suddiviso in due spazi separati. Il piazzale della parte commerciale può anche essere separato dal cortile della parte residenziale. La parte commerciale della proprietà è stata costruita nel 1996 e da allora è operativa. La parte residenziale della proprietà è stata completata nel 2009 ed è in uso dal 12/2009. L'intera proprietà è realizzata sulla base di un'originale soluzione architettonica, che la rende funzionale e specifica, e soprattutto piacevole da vivere. La parte residenziale e i locali commerciali dispongono di tutta la documentazione e le autorizzazioni necessarie. La casa è stata decorata con materiali di altissima qualità di produttori di fama mondiale, che conferiscono a questa casa una nota speciale di gusto e lusso. La cucina, la sala da pranzo, i servizi igienici e i bagni sono piastrellati con porcellane spagnole di classe extra. Le basi in legno sono in bambù. La falegnameria interna è fatta a mano, materiale pieno di legno di larice. La falegnameria esterna è in alluminio estruso con fibre di legno. La porta d'ingresso è inoltre decorata con vetrate colorate. Le porte da garage in alluminio Roltek sono realizzate ponendo l'accento sulla durata, la sicurezza e l'estetica. Sono azionati sia dal telecomando che dai cancelli. Le vetrate nella sala da pranzo contribuiscono a creare un'atmosfera più bella, la cucina è realizzata su misura e contiene tutti gli elettrodomestici necessari. Il camino nel soggiorno è rivestito in parte con marmo di Brač e in parte con marmo di Brescia, il camino di Schiedel è in funzione. Uno scaldacqua elettrico situato nel locale caldaia viene utilizzato per riscaldare l'acqua calda nella parte residenziale e commerciale. Il riscaldamento della casa è possibile a gas di città tramite termosifoni, a legna tramite camino o ad elettricità tramite aria condizionata. Nel bagno di famiglia, accanto alla doccia è presente una vasca idromassaggio. I servizi igienici, il bagno e la cucina dispongono di altoparlanti integrati per l'ascolto della musica. La casa e lo spazio commerciale sono dotati di sistema antieffrazione. Questa casa è completamente diversa dalle ville moderne, trasuda lusso e calore ad ogni angolo, oltre a funzionalità e comfort di vita. Questo edificio è unico in molti elementi spaziali, posizione e dimensione della stanza, soluzioni concettuali che si dilettano in dimensioni e comfort durante il soggiorno. Parte della vita e dell'esperienza del proprietario è racchiusa in questa casa di lusso, ogni dettaglio mostra che la casa è stata fatta con molto amore e che è stata usata e mantenuta con molta cura. Viene venduto in condizioni completamente accessoriate (senza opere d'arte e valori personali) ed è una vera rarità sul mercato.La città di Pula si trova nella parte sud-occidentale della penisola istriana, ai piedi di sette colline, in una baia ben protetta.
Ha una ricca storia ed è stato il centro culturale dell'Istria sin dai tempi dei romani. È anche la più grande città istriana. È noto per i suoi antichi edifici romani conservati, il più famoso dei quali è l'anfiteatro ARENA del I secolo. Oltre a quanto sopra, la bellezza naturale del mare Adriatico blu turchese, la tradizione della vinificazione, della pesca e della gastronomia ne hanno fatto una meta ambita. La perla vicina è il Parco Nazionale di Brioni, un arcipelago composto da 14 isole e isolotti. La città di Pula è ben collegata dal traffico. È collegato tramite autostrada con le autostrade croate e slovene. È collegato con diverse città croate ed europee via aerea (aeroporto di Pola). Il trasporto marittimo di passeggeri collega la città di Pola con le isole vicine, ma anche con Lussino, Zara e Venezia in Italia. Per una descrizione dettagliata e il prezzo, si prega di contattare i nostri contatti con piena fiducia.ID CODE: 1514Doris Benazić
Mob: +385 91 50 60 500
Tel: +385 52 33 00 33
E-mail: doris@investa.hr
www.investa.hr In the center of Pula, a luxury family house with a business space of 308 m2, for sale, consisting of a basement (18 m2), ground floor (118 m2) and first floor (105 m2), and a separate business space of 68 m2. The house is located on a plot of 409 m2, in a quiet street surrounded by other family houses, close to shopping malls, universities, hospitals and other public facilities. The residential part of the property consists of a basement, ground floor and first floor. The ground floor has an entrance hall, a beautiful atrium, a spacious open space consisting of living room, dining room and kitchen, hallway, utility room, laundry, toilet and boiler room through which communication with the garage is possible. In addition to the beautiful atrium where you can enjoy complete privacy, from the ground floor there is an exit to the yard in the back of the house which can be used to build a swimming pool and summer kitchen. From the inside of the apartment, a staircase leads to a basement of 18 m2, which can serve as storage space. On the first floor there is a spacious family bathroom, 4 bedrooms, one of which has its own bathroom, and two terraces. It is categorized as a 4-star holiday home, so it can also be used for the purpose of luxury tourist rental. The business part of the property consists of an entrance space, three large rooms (with three showers) and a toilet. It is very spacious and bright. This business space is located in the yard of the house and allows you to perform independent business activities (eg office, service, salon, gallery, etc.). The business space has two entrances and can easily be divided into two separate spaces. The yard of the business part can also be separated from the yard of the residential part. The business part of the property was built in 1996 and has been in operation ever since. The residential part of the property was completed in 2009 and has been in use since 12/2009. The entire property is built on the basis of an original architectural solution, which makes it functional and specific, and above all pleasant to live. The residential part and business premises have all the necessary documentation and permits. The house was decorated with the highest quality materials from world-famous manufacturers, which give this house a special note of taste and luxury. The kitchen, dining room, toilets and bathrooms are tiled with extra class Spanish porcelain. The wooden bases are made of bamboo. Interior carpentry is handmade, material full of larch wood. The exterior joinery is made of extruded aluminum with wood fibers. The front door is additionally decorated with stained glass. Roltek aluminum garage doors are made with an emphasis on durability, safety and aesthetics. They are operated by remote controler as well as the gates. Stained glass in the dining room contributes to a more beautiful atmosphere, the kitchen is made to measure and contains all the necessary appliances. The fireplace in the living room is lined partly with Brač marble and partly with Brescia marble, Schiedel's chimney is in function. An electric water heater located in the boiler room is used to heat hot water in the residential and commercial part. Heating of the house is possible on city gas via radiators, on wood via fireplace or on electricity via air conditioning. In the family bathroom, next to the shower there is a whirlpool tub. The toilets, bathroom and kitchen have built-in speakers for listening to music. The house and business space are equipped with an anti-burglary system. This house is completely different from modern villas, exudes luxury and warmth at every turn, as well as functionality and comfort of living. This building is unique in many spatial elements, position and size of the room, conceptual solutions that delight in size and comfort during the stay. Part of the life and experience of the owner is built into this luxury house, every detail shows that the house was made with a lot of love and that it was used and maintained with a lot of care. It is sold in a fully equipped condition (without works of art and personal values) and is a real rarity on the market.The city of Pula is located in the southwestern part of the Istrian peninsula, at the foot of seven hills, in a well-protected bay. It has a rich history and has been the cultural center of Istria since Roman times. It is also the largest Istrian town. It is known for its preserved ancient Roman buildings, the most famous of which is the ARENA amphitheater from the first century. In addition to the above, the natural beauty of the turquoise blue Adriatic sea, the tradition of winemaking, fishing and gastronomy have made it a popular destination. The nearby pearl is the Brijuni National Park, an archipelago consisting of 14 islands and islets. The city of Pula is well connected by traffic. It is connected by highway with Croatian and Slovenian highways. It is connected with several Croatian and European cities by air (Pula Airport). Passenger maritime transport connects the city of Pula with the nearby islands, but also with Lošinj, Zadar and Venice in Italy. For a detailed description and price, please contact our contacts with complete confidence.ID CODE: 1514Doris Benazić
Mob: +385 91 50 60 500
Tel: +385 52 33 00 33
E-mail: doris@investa.hr
www.investa.hr In the center of Pula, a luxury family house with a business space of 308 m2, for sale, consisting of a basement (18 m2), ground floor (118 m2) and first floor (105 m2), and a separate business space of 68 m2. The house is located on a plot of 409 m2, in a quiet street surrounded by other family houses, close to shopping malls, universities, hospitals and other public facilities. The residential part of the property consists of a basement, ground floor and first floor. The ground floor has an entrance hall, a beautiful atrium, a spacious open space consisting of living room, dining room and kitchen, hallway, utility room, laundry, toilet and boiler room through which communication with the garage is possible. In addition to the beautiful atrium where you can enjoy complete privacy, from the ground floor there is an exit to the yard in the back of the house which can be used to build a swimming pool and summer kitchen. From the inside of the apartment, a staircase leads to a basement of 18 m2, which can serve as storage space. On the first floor there is a spacious family bathroom, 4 bedrooms, one of which has its own bathroom, and two terraces. It is categorized as a 4-star holiday home, so it can also be used for the purpose of luxury tourist rental. The business part of the property consists of an entrance space, three large rooms (with three showers) and a toilet. It is very spacious and bright. This business space is located in the yard of the house and allows you to perform independent business activities (eg office, service, salon, gallery, etc.). The business space has two entrances and can easily be divided into two separate spaces. The yard of the business part can also be separated from the yard of the residential part. The business part of the property was built in 1996 and has been in operation ever since. The residential part of the property was completed in 2009 and has been in use since 12/2009. The entire property is built on the basis of an original architectural solution, which makes it functional and specific, and above all pleasant to live. The residential part and business premises have all the necessary documentation and permits. The house was decorated with the highest quality materials from world-famous manufacturers, which give this house a special note of taste and luxury. The kitchen, dining room, toilets and bathrooms are tiled with extra class Spanish porcelain. The wooden bases are made of bamboo. Interior carpentry is handmade, material full of larch wood. The exterior joinery is made of extruded aluminum with wood fibers. The front door is additionally decorated with stained glass. Roltek aluminum garage doors are made with an emphasis on durability, safety and aesthetics. They are operated by remote controler as well as the gates. Stained glass in the dining room contributes to a more beautiful atmosphere, the kitchen is made to measure and contains all the necessary appliances. The fireplace in the living room is lined partly with Brač marble and partly with Brescia marble, Schiedel's chimney is in function. An electric water heater located in the boiler room is used to heat hot water in the residential and commercial part. Heating of the house is possible on city gas via radiators, on wood via fireplace or on electricity via air conditioning. In the family bathroom, next to the shower there is a whirlpool tub. The toilets, bathroom and kitchen have built-in speakers for listening to music. The house and business space are equipped with an anti-burglary system. This house is completely different from modern villas, exudes luxury and warmth at every turn, as well as functionality and comfort of living. This building is unique in many spatial elements, position and size of the room, conceptual solutions that delight in size and comfort during the stay. Part of the life and experience of the owner is built into this luxury house, every detail shows that the house was made with a lot of love and that it was used and maintained with a lot of care. It is sold in a fully equipped condition (without works of art and personal values) and is a real rarity on the market.The city of Pula is located in the southwestern part of the Istrian peninsula, at the foot of seven hills, in a well-protected bay. It has a rich history and has been the cultural center of Istria since Roman times. It is also the largest Istrian town. It is known for its preserved ancient Roman buildings, the most famous of which is the ARENA amphitheater from the first century. In addition to the above, the natural beauty of the turquoise blue Adriatic sea, the tradition of winemaking, fishing and gastronomy have made it a popular destination. The nearby pearl is the Brijuni National Park, an archipelago consisting of 14 islands and islets. The city of Pula is well connected by traffic. It is connected by highway with Croatian and Slovenian highways. It is connected with several Croatian and European cities by air (Pula Airport). Passenger maritime transport connects the city of Pula with the nearby islands, but also with Lošinj, Zadar and Venice in Italy. For a detailed description and price, please contact our contacts with complete confidence.ID CODE: 1514Doris Benazić
Mob: +385 91 50 60 500
Tel: +385 52 33 00 33
E-mail: doris@investa.hr
www.investa.hr Location: Istarska županija, Pula, Centar.In the center of Pula, a luxury family house with a business space of 308 m2, for sale, consisting of a basement (18 m2), ground floor (118 m2) and first floor (105 m2), and a separate business space of 68 m2. The house is located on a plot of 409 m2, in a quiet street surrounded by other family houses, close to shopping malls, universities, hospitals and other public facilities. The residential part of the property consists of a basement, ground floor and first floor. The ground floor has an entrance hall, a beautiful atrium, a spacious open space consisting of living room, dining room and kitchen, hallway, utility room, laundry, toilet and boiler room through which communication with the garage is possible. In addition to the beautiful atrium where you can enjoy complete privacy, from the ground floor there is an exit to the yard in the back of the house which can be used to build a swimming pool and summer kitchen. From the inside of the apartment, a staircase leads to a basement of 18 m2, which can serve as storage space. On the first floor there is a spacious family bathroom, 4 bedrooms, one of which has its own bathroom, and two terraces. It is categorized as a 4-star holiday home, so it can also be used for the purpose of luxury tourist rental. The business part of the property consists of an entrance space, three large rooms (with three showers) and a toilet. It is very spacious and bright. This business space is located in the yard of the house and allows you to perform independent business activities (eg office, service, salon, gallery, etc.). The business space has two entrances and can easily be divided into two separate spaces. The yard of the business part can also be separated from the yard of the residential part. The business part of the property was built in 1996 and has been in operation ever since. The residential part of the property was completed in 2009 and has been in use since 12/2009. The entire property is built on the basis of an original architectural solution, which makes it functional and specific, and above all pleasant to live. The residential part and business premises have all the necessary documentation and permits. The house was decorated with the highest quality materials from world-famous manufacturers, which give this house a special note of taste and luxury. The kitchen, dining room, toilets and bathrooms are tiled with extra class Spanish porcelain. The wooden bases are made of bamboo. Interior carpentry is handmade, material full of larch wood. The exterior joinery is made of extruded aluminum with wood fibers. The front door is additionally decorated with stained glass. Roltek aluminum garage doors are made with an emphasis on durability, safety and aesthetics. They are operated by remote controler as well as the gates. Stained glass in the dining room contributes to a more beautiful atmosphere, the kitchen is made to measure and contains all the necessary appliances. The fireplace in the living room is lined partly with Brač marble and partly with Brescia marble, Schiedel's chimney is in function. An electric water heater located in the boiler room is used to heat hot water in the residential and commercial part. Heating of the house is possible on city gas via radiators, on wood via fireplace or on electricity via air conditioning. In the family bathroom, next to the shower there is a whirlpool tub. The toilets, bathroom and kitchen have built-in speakers for listening to music. The house and business space are equipped with an anti-burglary system. This house is completely different from modern villas, exudes luxury and warmth at every turn, as well as functionality and comfort of living. This building is unique in many spatial elements, position and size of the room, conceptual solutions that delight in size and comfort during the stay. Part of the life and experience of the owner is built into this luxury house, every detail shows that the house was made with a lot of love and that it was used and maintained with a lot of care. It is sold in a fully equipped condition (without works of art and personal values) and is a real rarity on the market.The city of Pula is located in the southwestern part of the Istrian peninsula, at the foot of seven hills, in a well-protected bay. It has a rich history and has been the cultural center of Istria since Roman times. It is also the largest Istrian town. It is known for its preserved ancient Roman buildings, the most famous of which is the ARENA amphitheater from the first century. In addition to the above, the natural beauty of the turquoise blue Adriatic sea, the tradition of winemaking, fishing and gastronomy have made it a popular destination. The nearby pearl is the Brijuni National Park, an archipelago consisting of 14 islands and islets. The city of Pula is well connected by traffic. It is connected by highway with Croatian and Slovenian highways. It is connected with several Croatian and European cities by air (Pula Airport). Passenger maritime transport connects the city of Pula with the nearby islands, but also with Lošinj, Zadar and Venice in Italy. For a detailed description and price, please contact our contacts with complete confidence.ID CODE: 1514Doris Benazić
Mob: +385 91 50 60 500
Tel: +385 52 33 00 33
E-mail: doris@investa.hr
www.investa.hr