46 221 883 RUB
60 336 257 RUB
56 026 525 RUB
40 403 744 RUB
42 558 610 RUB
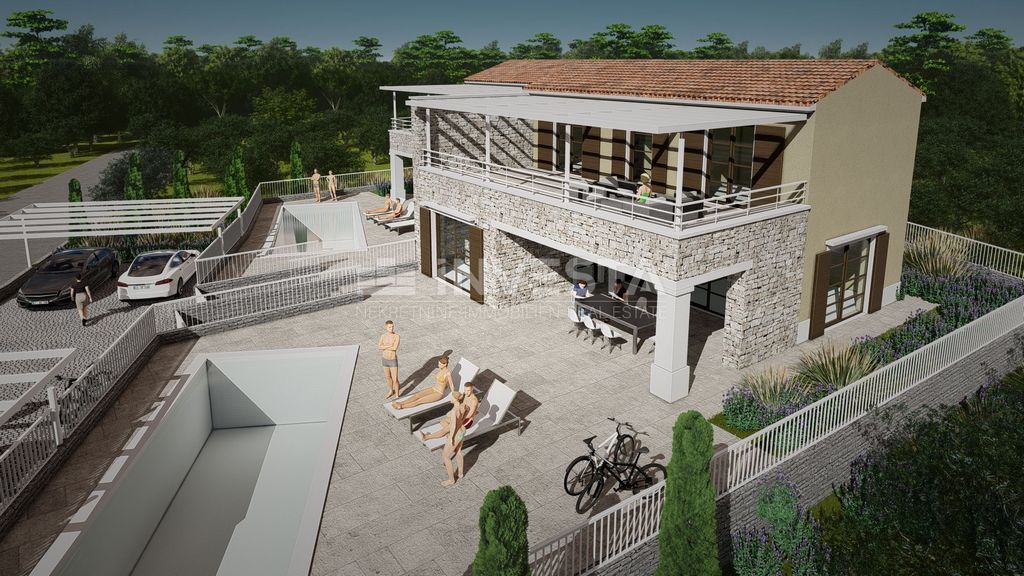
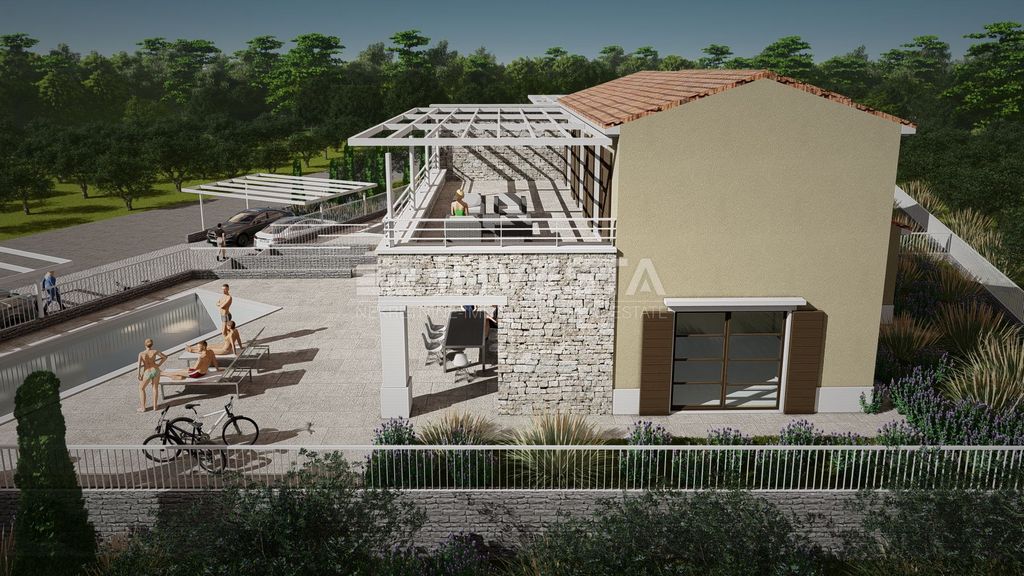
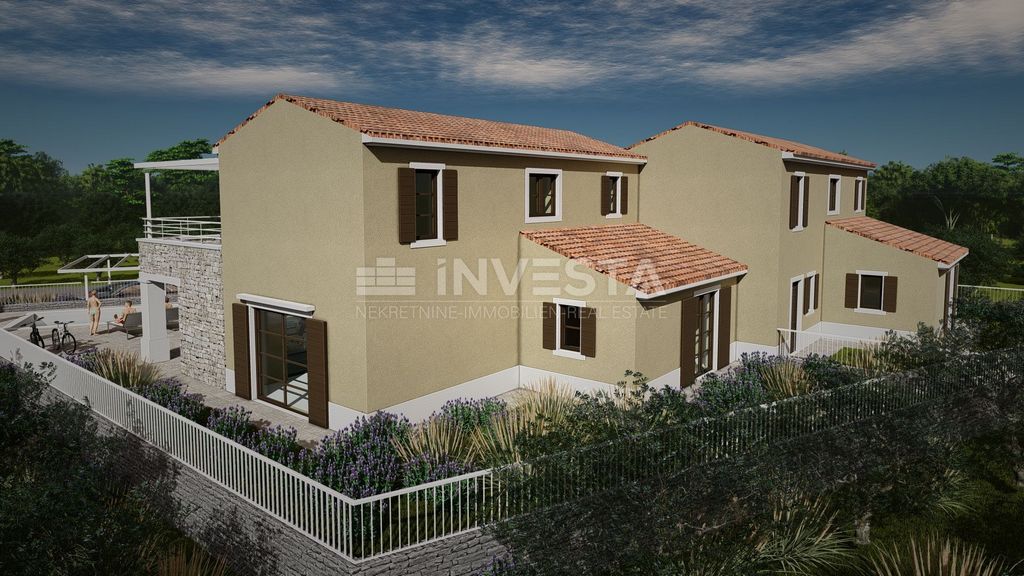
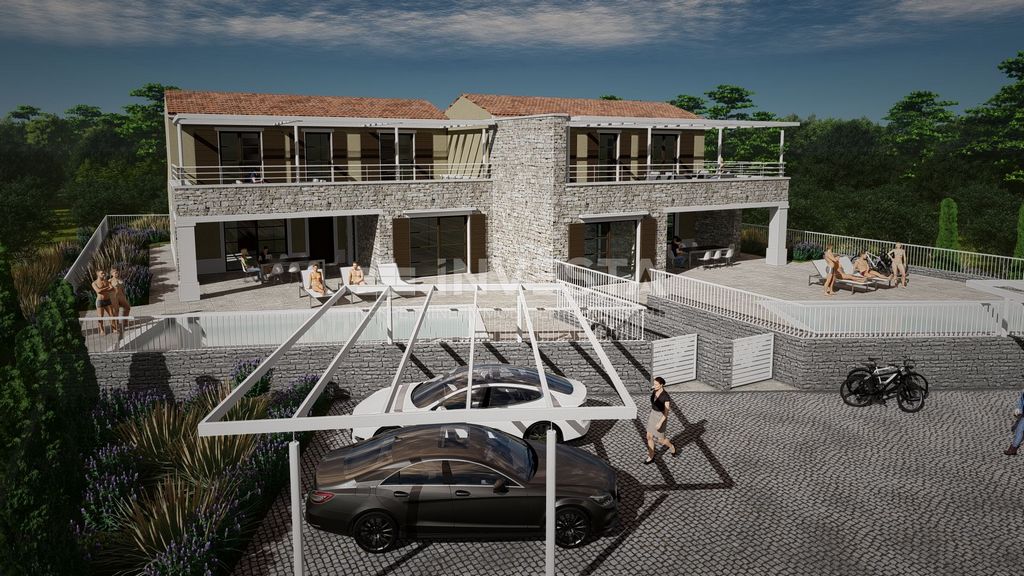
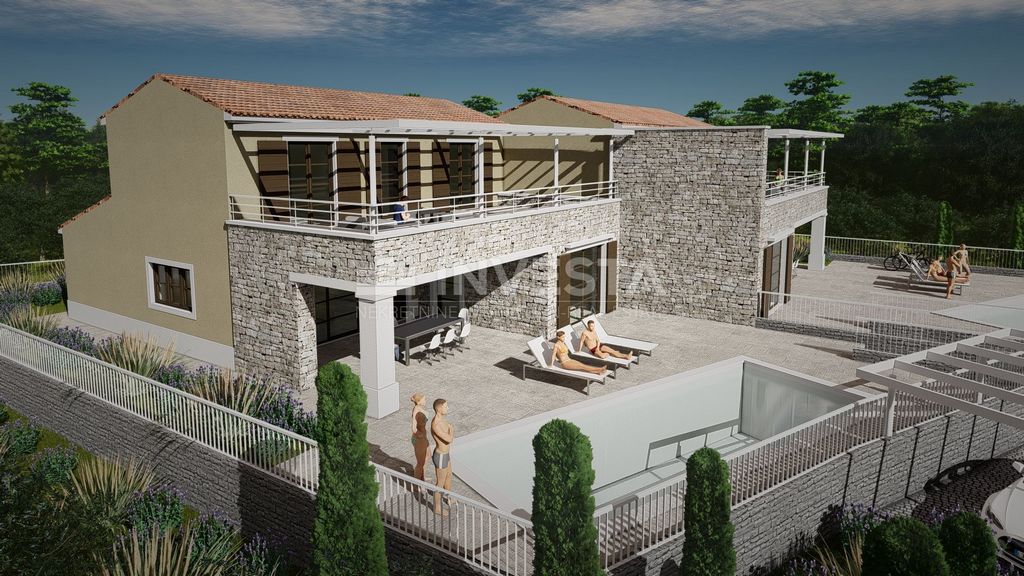
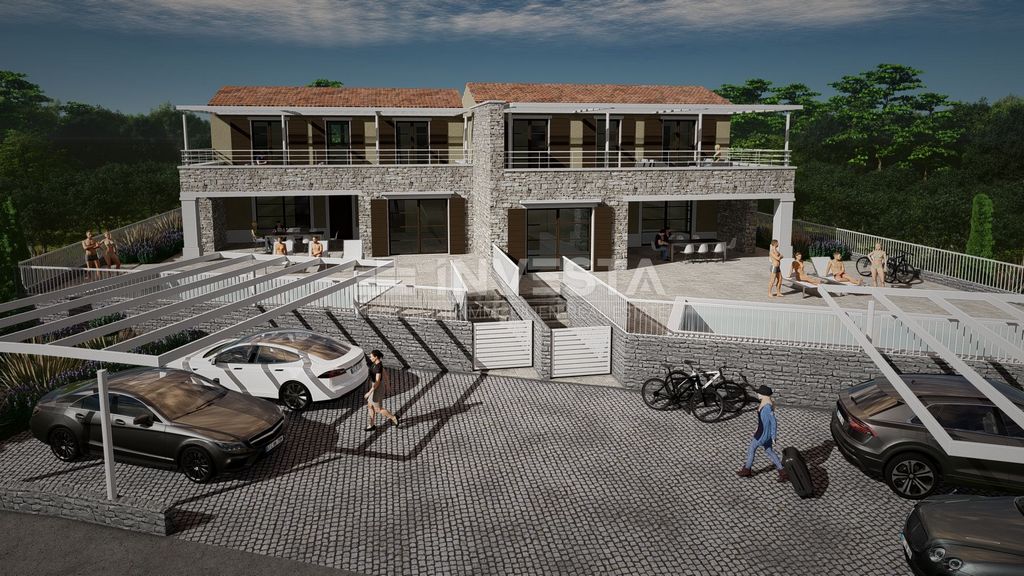
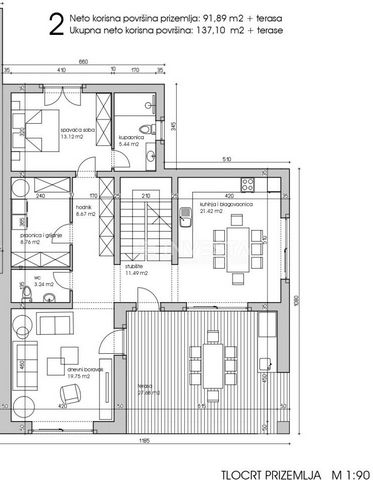
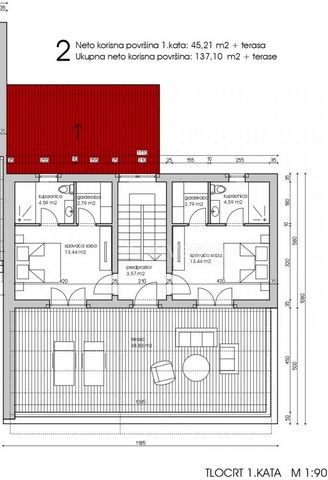
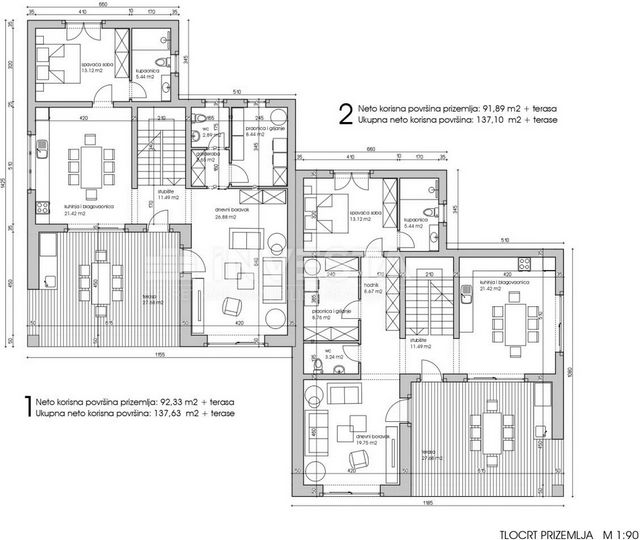
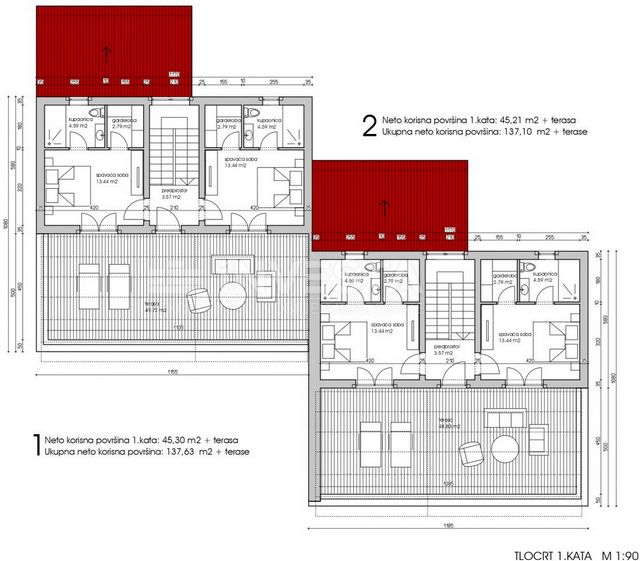
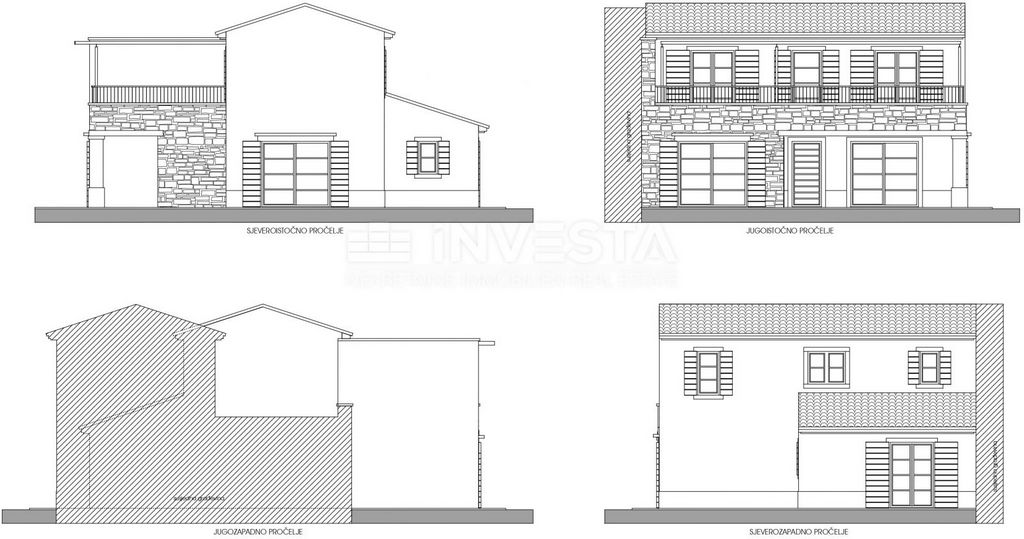
A staircase leads to the first floor, which features two bedrooms, each with an attached bathroom and a walk-in closet. Each bedroom has access to a large terrace offering panoramic views of nature and the surroundings.At the entrance to the yard, there are 3 covered parking spaces.
The house is a semi-detached property, but it is well shielded from view, ensuring complete privacy. There is an option to purchase the adjacent building as well.Construction is currently underway, with completion planned for Spring 2025.It is being sold in a high rough construction phase, ready for interior finishing according to the buyer's preferences. There is an option to purchase before construction is completed and discuss the choice of colors and materials for joinery, ceramic tiles, parquet, facade, installation of underfloor heating, and all finishing works.Depending on the amount of work done, the price may increase or decrease.For more information or to schedule a viewing, feel free to contact us!ID CODE: 1403Roberta Marie Rendulić
Mob: +385 99 759 7766
Tel: +385 52 33 00 33
E-mail: roberta@investa.hr
www.investa.hr Показать больше Показать меньше Okolí Vodnjanu, dvojdomek s bazénemVila se nachází na pozemku o rozloze 539 m², což umožňuje prostorný dvůr a venkovní prostor pro setkávání, kde je plánován bazén. Plánovaná kategorie je 4*.Hrubá rozvinutá plocha vily je 215 m², čistá užitná plocha je 165 m², rozdělena na přízemí a první patro.V přízemí se nachází ložnice s přilehlou koupelnou, prostor pro praní a sušení prádla, WC, kuchyně + jídelna, které mají spolu s obývacím pokojem přístup na prostornou terasu s jídelním prostorem a letní kuchyní.
Schodištěm se dostaneme do prvního patra, kde jsou 2 ložnice, každá s přilehlou koupelnou a šatnou. Každý pokoj má přístup na prostornou terasu, z níž je panoramatický výhled na přírodu a okolí.Při vstupu na pozemek se nacházejí 3 krytá parkovací místa.
Dům je dvojdomek, ale zcela chráněn před pohledy a zaručuje naprosté soukromí. Existuje možnost zakoupit také sousední objekt.Stavba je v současné době v procesu výstavby, dokončení je plánováno na jaro 2025.Prodává se ve vysoké fázi hrubé stavby, připravené k dokončení interiéru podle vlastních přání a preferencí. Je možné se dohodnout na koupi i před dokončením prací a dohodnout se na výběru barev a materiálů pro okna, obklady, parkety, fasádu, instalaci podlahového topení a všech dokončovacích prací.V závislosti na množství provedených prací může cena vzrůst nebo klesnout.Pro více informací nebo dohodnutí prohlídky nás neváhejte kontaktovat!ID CODE: 1403Roberta Marie Rendulić
Mob: +385 99 759 7766
Tel: +385 52 33 00 33
E-mail: roberta@investa.hr
www.investa.hr Location: Istarska županija, Vodnjan, Vodnjan.Vodnjan Umgebung, Doppelvilla mit PoolDie Villa befindet sich auf einem Grundstück von 539 m², das ausreichend Platz für einen großen Garten und einen Außenbereich zum Entspannen bietet, in dem ein Pool vorgesehen ist. Die geplante Klassifizierung ist 4*.Die Bruttofläche der Villa beträgt 215 m², die Nettofläche 165 m² und ist in Erdgeschoss und ersten Stock unterteilt.Im Erdgeschoss befindet sich ein Schlafzimmer mit Badezimmer, ein Wasch- und Trockenraum, ein WC, eine Küche + Esszimmer, die zusammen mit dem Wohnzimmer Zugang zu einer großen Terrasse mit Essbereich und Sommerküche haben.
Über eine Treppe gelangt man in den ersten Stock, in dem sich 2 Schlafzimmer befinden, jedes mit eigenem Badezimmer und begehbarem Kleiderschrank. Jedes Schlafzimmer hat Zugang zu einer großen Terrasse, von der man einen Panoramablick auf die Natur und Umgebung genießen kann.Am Eingang des Grundstücks befinden sich 3 überdachte Parkplätze.
Das Haus ist ein Doppelhaus, jedoch vollkommen von den Blicken abgeschirmt und bietet absolute Privatsphäre. Es besteht auch die Möglichkeit, das benachbarte Gebäude zu erwerben.Die Bauarbeiten sind derzeit im Gange, und die Fertigstellung ist für den Frühling 2025 geplant.Es wird in einem hochgradig fertigen Rohbau verkauft, bereit zur Innenausstattung nach den Wünschen und Vorlieben des Käufers. Es ist auch möglich, vor Abschluss der Arbeiten zu kaufen und die Auswahl der Farben und Materialien für Fenster, Fliesen, Parkett, Fassade, Fußbodenheizung und alle Endarbeiten zu besprechen.Je nach Umfang der durchgeführten Arbeiten kann sich der Preis erhöhen oder verringern.Für weitere Informationen oder zur Vereinbarung einer Besichtigung können Sie uns gerne kontaktieren!ID CODE: 1403Roberta Marie Rendulić
Mob: +385 99 759 7766
Tel: +385 52 33 00 33
E-mail: roberta@investa.hr
www.investa.hr Zone de Vodnjan, villa jumelée avec piscineLa villa est située sur un terrain de 539 m², offrant un espace extérieur spacieux et un jardin pour les moments conviviaux, avec une piscine prévue. La catégorisation prévue est 4*.La surface brute développée de la villa est de 215 m², tandis que la surface nette utile est de 165 m², répartie entre le rez-de-chaussée et le premier étage.Au rez-de-chaussée se trouve une chambre avec salle de bain attenante, une buanderie, des toilettes, une cuisine + salle à manger, qui, avec le salon, mènent à une terrasse spacieuse avec un coin repas et une cuisine d'été.
Un escalier mène au premier étage, où se trouvent deux chambres, chacune avec salle de bain et dressing. Chaque chambre a accès à une grande terrasse offrant une vue panoramique sur la nature et les environs.À l'entrée du jardin, il y a 3 places de parking couvertes.
La maison est jumelée, mais entièrement protégée des regards extérieurs, garantissant une totale intimité. Il est également possible d'acheter le bâtiment adjacent.La construction est en cours, avec une finition prévue pour le printemps 2025.Elle est vendue dans un état de gros œuvre élevé, prête pour des travaux d'aménagement intérieur selon les préférences de l'acheteur. Il est également possible de conclure un accord pour acheter avant la fin des travaux et choisir les couleurs et matériaux pour les menuiseries, les carreaux, le parquet, la façade, l'installation du chauffage au sol et tous les travaux de finition.En fonction de l'avancement des travaux, le prix peut augmenter ou diminuer.Pour plus d'informations ou pour organiser une visite, n'hésitez pas à nous contacter!ID CODE: 1403Roberta Marie Rendulić
Mob: +385 99 759 7766
Tel: +385 52 33 00 33
E-mail: roberta@investa.hr
www.investa.hr Location: Istarska županija, Vodnjan, Vodnjan.Vodnjan okolica, dvojna vila s bazenom
Vila se nalazi na zemljištu površine 539m2 što omogućuje prostranu kvadraturu okućnice i vanjskog prostora za druženje u kojem je predviđen bazen.
Planirana se kategorizacija za 4*.Bruto razvijena površina vile je 215 m2, a neto korisna površina 165m2 koja je podijeljena na prizemlje i prvi kat.U prizemlju je smještena jedna spavaća soba s pripadajućom kupaonom, prostor za pranje i sušenje veša, toalet, kuhinja + blagavaonica koje s dnevnim boravkom imaju izlaz na prostranu terasu s blagavaonskim prostorom i ljetnom kuhinjom.
Stubištem se penjemo na prvi kat na kojemu su 2 spavaće sobe svaka sa pripadajućom kupaonom i walk-in ormarom. Svaka soba ima izlaz na prostranu terasu s koje se pruža panoramski pogled na prirodu i okolinu.Na ulazu u dvorište nalaze se 3 natkrivena parkirna mjesta.
Kuća je dvojnica, međutim sasvim je zaklonjena od pogleda i pruža potpunu privatnost. Postoji mogućnost kupnje i iste susjedne građevine.Trenutno je u fazi izgradnje, a završetak radova je planiran u proljeće 2025.Prodaje se u visokoj roh bau fazi, spremnoj za uređenje interijera po vlastitim željama i preferencijama. Moguć je dogovor o kupnji i prije završetka radova i dogovor oko biranja boja i materijala stolarije, keramičkih pločica, parketa, fasade, postavljanju instalacija podnog grijanja, svih završnih radova.*Ovisno o količini napravljenih radova cijena se može povećati ili smanjiti.*Za dodatne informacije ili dogovor oko razgledavanja slobodno nam se obratite!ID KOD AGENCIJE: 1403Roberta Marie Rendulić
Mob: +385 99 759 7766
Tel: +385 52 33 00 33
E-mail: roberta@investa.hr
www.investa.hr Vodnjani környéke, iker villa medencévelA villa egy 539 m²-es telken található, amely tágas udvarral és szabadtéri társalgóval rendelkezik, ahol medence is szerepel. A tervezett kategorizálás 4*-os.A villa bruttó hasznos területe 215 m², nettó hasznos területe pedig 165 m², amely a földszintre és az első emeletre van osztva.A földszinten egy hálószoba saját fürdőszobával, mosókonyha, WC, konyha + étkező, amelyek a nappalival egy tágas teraszra vezetnek, étkezővel és nyári konyhával.
A lépcsőn feljutunk az első emeletre, ahol 2 hálószoba található, mindegyik saját fürdőszobával és gardróbbal. Minden szobához tartozik egy tágas terasz, ahonnan panorámás kilátás nyílik a természetre és a környezetre.A telek bejáratánál 3 fedett parkolóhely található.
A ház ikerház, de teljes mértékben el van zárva a kíváncsi szemek elől, így teljes magánéletet biztosít. Lehetőség van a szomszédos épület megvásárlására is.A ház jelenleg építés alatt áll, a munkálatok befejezése 2025 tavaszára várható.Magas szintű, készre épített állapotban kerül eladásra, belső tér kialakítása az új tulajdonos igényei szerint. Lehetőség van előre megvásárolni, még az építkezés befejezése előtt, és megbeszélni a nyílászárók, csempék, parketta, homlokzat színét és anyagát, padlófűtés telepítését és minden befejező munkálatot.A végzett munkák mennyiségétől függően az ár növekedhet vagy csökkenhet.További információért vagy a megtekintés egyeztetéséért bátran keressen minket!ID CODE: 1403Roberta Marie Rendulić
Mob: +385 99 759 7766
Tel: +385 52 33 00 33
E-mail: roberta@investa.hr
www.investa.hr Location: Istarska županija, Vodnjan, Vodnjan.Zona di Vodnjan, villa bifamiliare con piscinaLa villa si trova su un terreno di 539 m², che offre ampi spazi esterni e un’area per socializzare con piscina prevista. La categorizzazione prevista è 4*.La superficie totale sviluppata della villa è di 215 m², mentre la superficie utile netta è di 165 m², divisa tra piano terra e primo piano.Al piano terra si trova una camera da letto con bagno privato, una zona lavanderia, un WC, una cucina + sala da pranzo che, insieme al soggiorno, accedono a una spaziosa terrazza con zona pranzo e cucina estiva.
Una scala conduce al primo piano, dove si trovano due camere da letto, ognuna con bagno privato e cabina armadio. Ogni camera ha accesso a una grande terrazza da cui si gode una vista panoramica sulla natura circostante.All’ingresso del giardino ci sono 3 posti auto coperti.
La casa è bifamiliare, ma è completamente protetta dalla vista e garantisce totale privacy. Esiste la possibilità di acquistare anche l'edificio adiacente.La costruzione è attualmente in fase di realizzazione, con termine dei lavori previsto per la primavera del 2025.Viene venduta in fase di costruzione grezza, pronta per essere rifinita secondo i propri gusti. È possibile accordarsi per l'acquisto anche prima del completamento dei lavori e per la scelta dei colori e dei materiali per gli infissi, le piastrelle, il parquet, la facciata, l'installazione del riscaldamento a pavimento e tutti i lavori di finitura.A seconda dei lavori eseguiti, il prezzo potrebbe aumentare o diminuire.Per ulteriori informazioni o per fissare una visita, non esitate a contattarci!ID CODE: 1403Roberta Marie Rendulić
Mob: +385 99 759 7766
Tel: +385 52 33 00 33
E-mail: roberta@investa.hr
www.investa.hr Omgeving Vodnjan, twee-onder-een-kap villa met zwembadDe villa is gelegen op een perceel van 539 m², wat ruimte biedt voor een grote tuin en een buitenruimte voor sociale activiteiten, met een geplanned zwembad. De geplande classificatie is 4*.De bruto ontwikkelde oppervlakte van de villa is 215 m², de netto bruikbare oppervlakte is 165 m², verdeeld over de begane grond en de eerste verdieping.Op de begane grond bevindt zich een slaapkamer met een aangrenzende badkamer, een wasruimte, een toilet, een keuken + eetkamer die samen met de woonkamer toegang geven tot een ruime terras met eetgedeelte en zomerkeuken.
Via een trap komen we op de eerste verdieping, waar twee slaapkamers zijn, elk met een aangrenzende badkamer en een inloopkast. Elke kamer heeft toegang tot een groot terras met panoramisch uitzicht op de natuur en de omgeving.Bij de ingang van de tuin zijn er 3 overdekte parkeerplaatsen.
Het huis is een twee-onder-een-kapwoning, maar volledig afgeschermd van het zicht en biedt volledige privacy. Er is ook de mogelijkheid om het aangrenzende gebouw aan te schaffen.De bouw is momenteel in uitvoering, met de verwachte oplevering in de lente van 2025.Het wordt verkocht in een hoge ruwbouwfase, klaar voor interieurafwerking naar eigen smaak. Het is ook mogelijk om de woning vooraf aan te kopen en de keuze van kleuren en materialen voor kozijnen, tegels, parket, gevel, vloerverwarmingsinstallatie en alle afwerkingswerkzaamheden te bespreken.Afhankelijk van de hoeveelheid uitgevoerde werkzaamheden kan de prijs verhoogd of verlaagd worden.Voor meer informatie of om een bezichtiging in te plannen, neem gerust contact met ons op!ID CODE: 1403Roberta Marie Rendulić
Mob: +385 99 759 7766
Tel: +385 52 33 00 33
E-mail: roberta@investa.hr
www.investa.hr Okolice Vodnjana, bliźniak z basenemWilla znajduje się na działce o powierzchni 539 m², co zapewnia przestronną przestrzeń zewnętrzną i ogród do wspólnego spędzania czasu, z zaplanowanym basenem. Planowana kategoryzacja to 4*.Całkowita powierzchnia rozwinięta willi wynosi 215 m², a powierzchnia użytkowa netto to 165 m², podzielona na parter i pierwsze piętro.Na parterze znajduje się jedna sypialnia z łazienką, pomieszczenie do prania i suszenia odzieży, toaleta, kuchnia + jadalnia, które razem z salonem mają wyjście na przestronną taras z jadalnią i letnią kuchnią.
Schodami wchodzimy na pierwsze piętro, na którym znajdują się 2 sypialnie, każda z łazienką i garderobą. Każdy pokój ma wyjście na przestronną taras, z której roztacza się panoramiczny widok na naturę i okolicę.Przy wejściu na posesję znajdują się 3 zadaszone miejsca parkingowe.
Dom jest bliźniakiem, jednak całkowicie osłoniętym przed wzrokiem innych osób, zapewniając pełną prywatność. Istnieje możliwość zakupu również sąsiedniego budynku.Budowa jest obecnie w toku, a zakończenie prac planowane jest na wiosnę 2025 roku.Sprzedawany jest w stanie deweloperskim, gotowy do wykończenia wnętrza zgodnie z własnymi preferencjami. Istnieje możliwość zakupu przed zakończeniem budowy i ustalenie wyboru kolorów i materiałów do stolarki, płytek ceramicznych, parkietu, elewacji, instalacji ogrzewania podłogowego oraz wszystkich prac wykończeniowych.W zależności od wykonanych prac cena może wzrosnąć lub zmniejszyć się.Po więcej informacji lub umówienie się na oglądanie prosimy o kontakt!ID CODE: 1403Roberta Marie Rendulić
Mob: +385 99 759 7766
Tel: +385 52 33 00 33
E-mail: roberta@investa.hr
www.investa.hr Location: Istarska županija, Vodnjan, Vodnjan.Vodnjan area, semi-detached villa with a poolThe villa is located on a plot of land measuring 539 m², providing a spacious yard and outdoor area for socializing, with a pool planned. The planned categorization is 4*.The gross developed area of the villa is 215 m², and the net usable area is 165 m², divided into the ground floor and the first floor.On the ground floor, there is one bedroom with an attached bathroom, a laundry area, a toilet, and a kitchen + dining room, which, along with the living room, leads to a spacious terrace with a dining area and summer kitchen.
A staircase leads to the first floor, which features two bedrooms, each with an attached bathroom and a walk-in closet. Each bedroom has access to a large terrace offering panoramic views of nature and the surroundings.At the entrance to the yard, there are 3 covered parking spaces.
The house is a semi-detached property, but it is well shielded from view, ensuring complete privacy. There is an option to purchase the adjacent building as well.Construction is currently underway, with completion planned for Spring 2025.It is being sold in a high rough construction phase, ready for interior finishing according to the buyer's preferences. There is an option to purchase before construction is completed and discuss the choice of colors and materials for joinery, ceramic tiles, parquet, facade, installation of underfloor heating, and all finishing works.Depending on the amount of work done, the price may increase or decrease.For more information or to schedule a viewing, feel free to contact us!ID CODE: 1403Roberta Marie Rendulić
Mob: +385 99 759 7766
Tel: +385 52 33 00 33
E-mail: roberta@investa.hr
www.investa.hr