77 434 025 RUB
5 к
263 м²
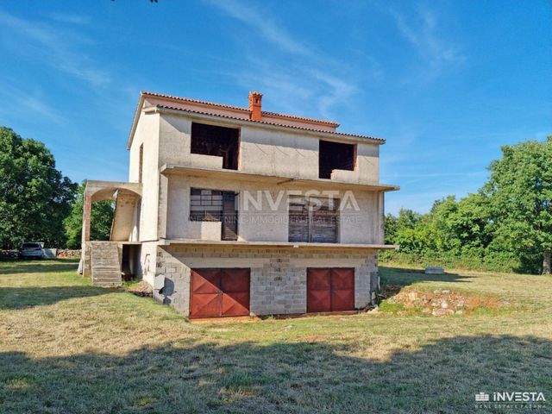
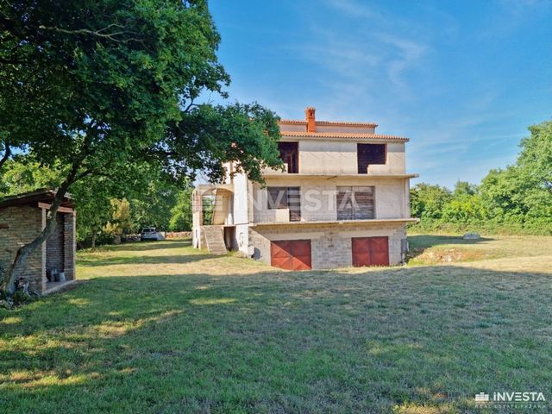
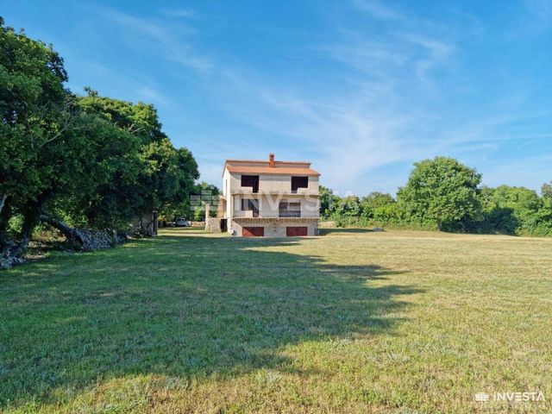
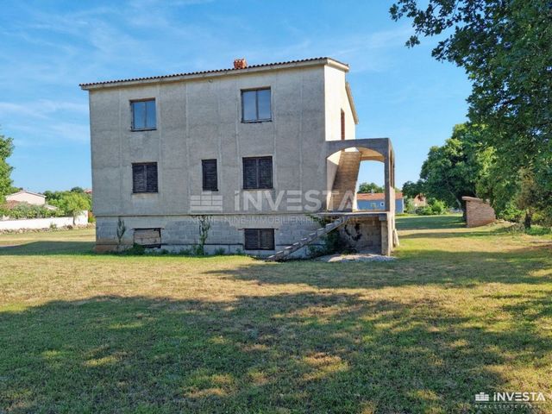
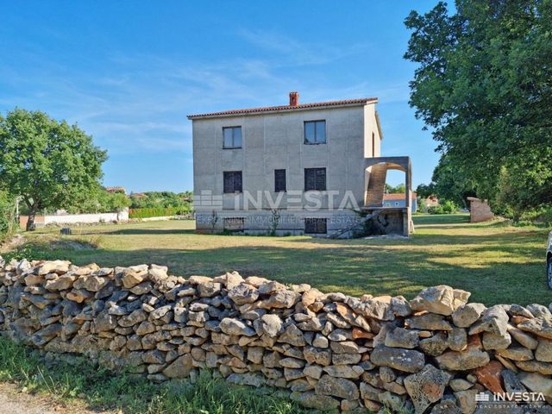
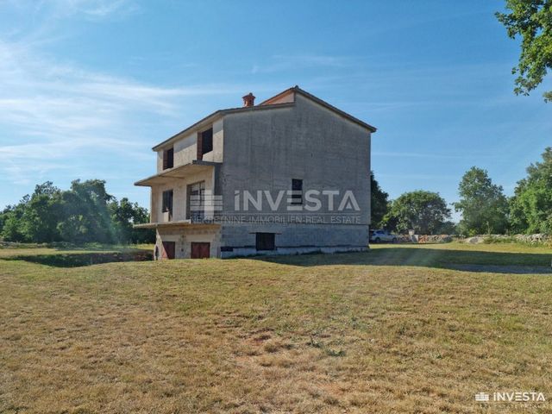
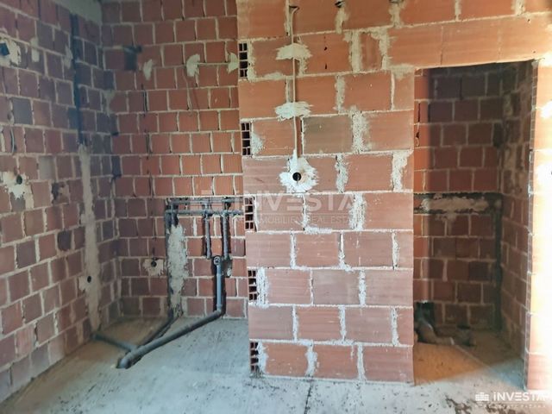
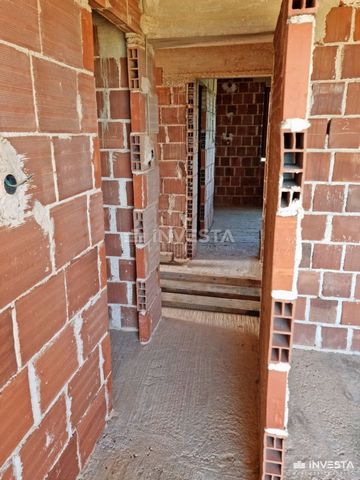
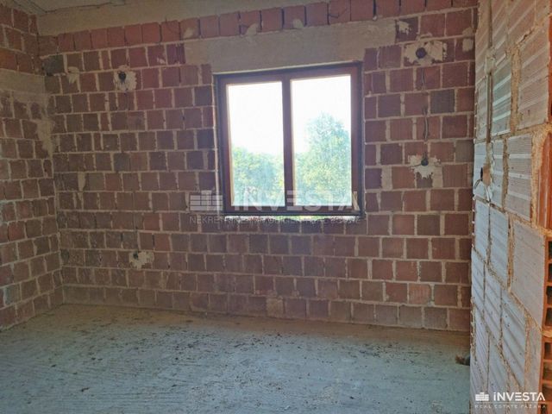
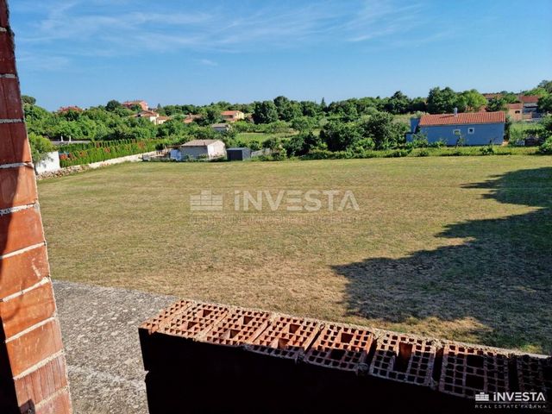
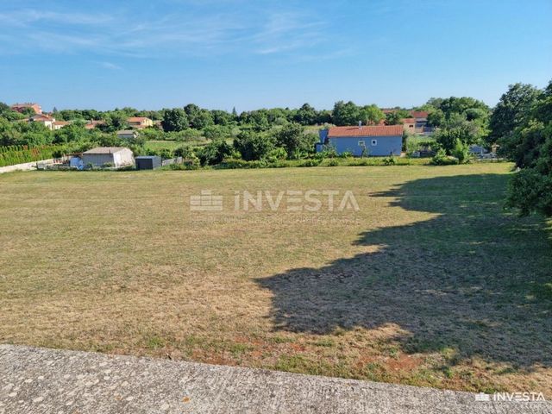
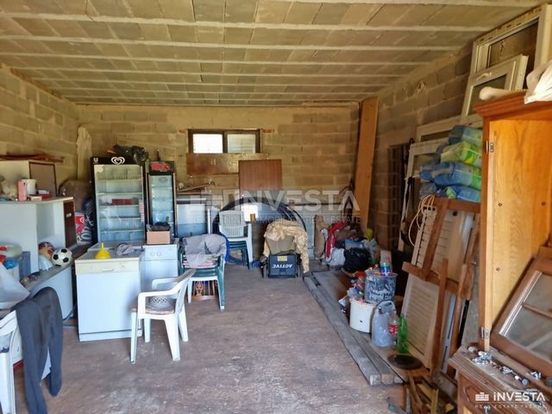
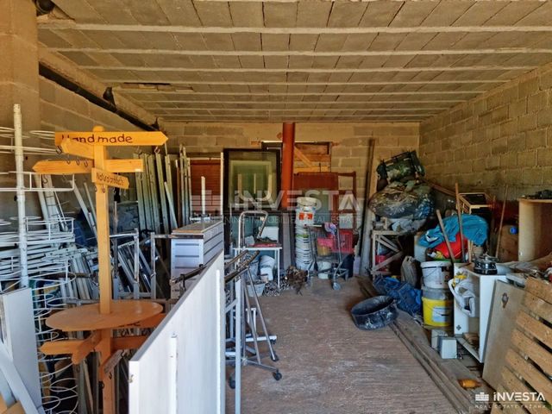
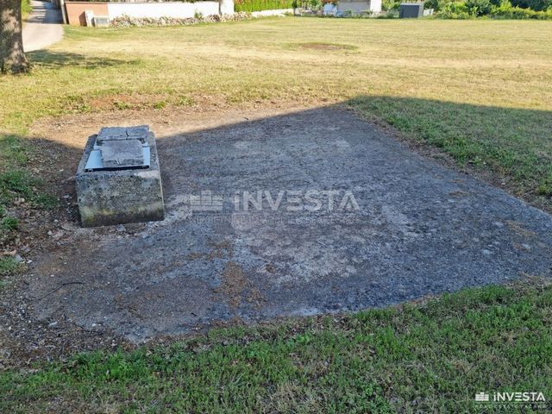
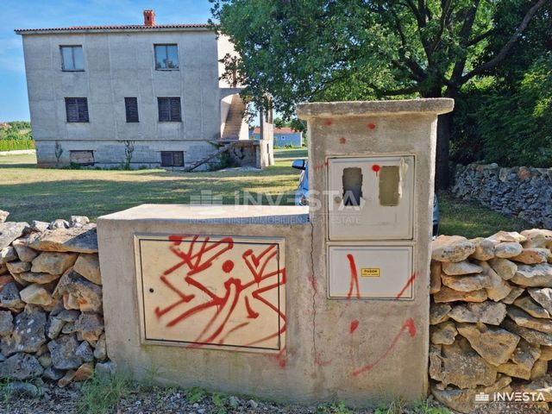
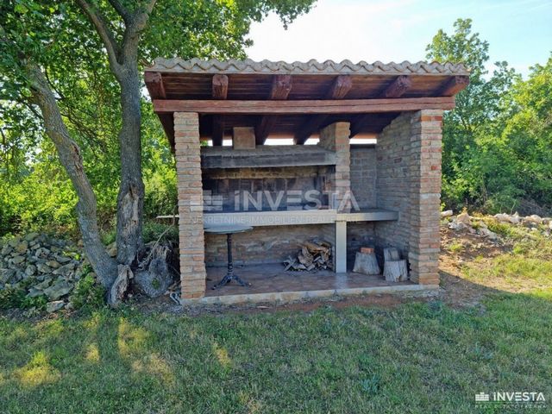
First and second floors consist of an entrance hall, living room with dining area, kitchen, 3 bedrooms, bathroom, toilet, and covered terrace. The total net area of the first floor is 98.95 m², and the second floor is 94.95 m².
The house is not connected to the sewage system, but there is a septic tank on the property. Electricity and water installations are brought to the plot. The distance to the sea is 3.55 km.For more information, feel free to contact us!ID CODE: 206Doris Benazić
Mob: +385 91 50 60 500
Tel: +385 52 33 00 33
E-mail: doris@investa.hr
www.investa.hr Показать больше Показать меньше Šišan, Dům ve výstavbě s pozemkemNa prodej dům ve výstavbě v Šišanu, který obsahuje dvě obytné jednotky, s maximálními rozměry 10 m x 13,75 m. Celková plocha pozemku činí 4824 m², z toho 3614 m² orné půdy a 1210 m² obytné budovy, dvora a orné půdy.Dům se skládá z podzemního podlaží, prvního a druhého patra.Podzemní podlaží zahrnuje dvě garáže a komoru pod schodištěm s celkovou čistou plochou 111,15 m².
První a druhé patro obsahují vstupní chodbu, obývací pokoj s jídelnou, kuchyň, 3 ložnice, koupelnu, WC a krytou terasu. Celková čistá plocha prvního patra činí 98,95 m² a druhého patra 94,95 m².
Dům není připojen k kanalizaci, ale na pozemku je septik. Instalace elektřiny a vody byly přivedeny na pozemek. Vzdálenost od moře je 3,55 km.Pro více informací nás neváhejte kontaktovat!ID CODE: 206Doris Benazić
Mob: +385 91 50 60 500
Tel: +385 52 33 00 33
E-mail: doris@investa.hr
www.investa.hr Location: Istarska županija, Ližnjan, Šišan.Šišan, Haus im Bau mit GartenEin im Bau befindliches Haus in Šišan wird zum Verkauf angeboten, mit zwei Wohneinheiten und maximalen Außenmaßen von 10 m x 13,75 m. Die Gesamtfläche des Grundstücks beträgt 4824 m² und besteht aus einem Ackerland von 3614 m² und einem Wohngebäude, Hof und Ackerland von 1210 m².Das Haus besteht aus einem Keller, einem ersten und einem zweiten Stockwerk.Keller besteht aus zwei Garagen und einem Abstellraum unter der Treppe mit einer Gesamt-Nettofläche von 111,15 m².
Erster und zweiter Stock bestehen aus einem Eingangsflur, einem Wohnzimmer mit Essbereich, einer Küche, 3 Schlafzimmern, einem Badezimmer, einer Toilette und einer überdachten Terrasse. Die Gesamt-Nettofläche des ersten Stockwerks beträgt 98,95 m² und des zweiten Stockwerks 94,95 m².
Das Haus ist nicht an das Abwassersystem angeschlossen, aber es gibt eine Klärgrube auf dem Grundstück. Die Strom- und Wasserinstallationen sind bis zum Grundstück geführt. Die Entfernung zum Meer beträgt 3,55 km.Für weitere Informationen können Sie uns gerne kontaktieren!ID CODE: 206Doris Benazić
Mob: +385 91 50 60 500
Tel: +385 52 33 00 33
E-mail: doris@investa.hr
www.investa.hr Šišan, Maison en construction avec jardinMaison en construction à vendre à Šišan, comprenant deux unités résidentielles, avec des dimensions extérieures maximales de 10 m x 13,75 m. La superficie totale du terrain est de 4824 m², composée de 3614 m² de terrain agricole et de 1210 m² de bâtiment résidentiel, cour et terrain agricole.La maison se compose d'un sous-sol, d'un premier et d'un deuxième étage.Sous-sol comprenant deux garages et un débarras sous l'escalier, pour une surface nette totale de 111,15 m².
Premier et deuxième étage comprenant un hall d'entrée, un salon avec salle à manger, une cuisine, 3 chambres, une salle de bain, un WC et une terrasse couverte. La surface nette totale du premier étage est de 98,95 m², et celle du deuxième étage est de 94,95 m².
La maison n'est pas reliée au système d'égouts, mais il y a une fosse septique sur le terrain. Les installations électriques et l'eau ont été amenées sur le terrain. La distance à la mer est de 3,55 km.Pour plus d'informations, n'hésitez pas à nous contacter!ID CODE: 206Doris Benazić
Mob: +385 91 50 60 500
Tel: +385 52 33 00 33
E-mail: doris@investa.hr
www.investa.hr Location: Istarska županija, Ližnjan, Šišan.Šišan, kuća u izgradnji s okućnicom
Prodaje se kuća u izgradnji u Šišanu sa dvije stambene jedinice, vanjskih gabarita maksimalnih tlocrtnih dimenzija 10 m x 13,75 m. Ukupna površina parcele iznosi 4824 m2 te se sastoji od oranice veličine 3614 m2 i stambene zgrade, dvorišta i oranice veličine 1210 m2.
Kuća se sastoji od suterena, prvog i drugog kata.
Suteren se sastoji od dvije garaže te ostave ispod stubišta ukupne neto kvadrature 111,15 m2.
Prvi i drugi kat se sastoje od ulaznog hodnika, dnevnog boravka s blagovaonom, kuhinje, 3 spavaće sobe, kupatila i toaleta te natkrivene terase. Ukupna neto kvadratura prvog kata iznosi 98,95 m2, a drugog 94,95 m2.
Kuća nije spojena na kanalizaciju, ali se na parceli nalazi septička jama.
Instalacije za struju i vodu dovedene su do parcele.
Udaljenost od mora iznosi 3,55 km.
Za dodatne informacije slobodno nas kontaktirajte!ID KOD AGENCIJE: 206Doris Benazić
Mob: +385 91 50 60 500
Tel: +385 52 33 00 33
E-mail: doris@investa.hr
www.investa.hr Šišan, Építés alatt lévő ház udvarralEladó egy építés alatt lévő ház Šišanban, két lakóegységgel, külső méretei maximálisan 10 m x 13,75 m. Az ingatlan teljes területe 4824 m², amely 3614 m² szántóból és 1210 m² lakóépületből, udvarból és szántóból áll.A ház pince, első és második emelettel rendelkezik.Pince két garázsból és a lépcső alatti tárolóból áll, összes nettó területe 111,15 m².
Első és második emelet tartalmazza a bejárati folyosót, nappalit étkezővel, konyhát, 3 hálószobát, fürdőszobát, WC-t és fedett teraszt. Az első emelet nettó területe 98,95 m², a második emeleté pedig 94,95 m².
A ház nincs csatornahálózatra csatlakoztatva, de a telek területén szeparáló tartály található. Az elektromos és vízvezetékek el vannak vezetve a telekhez. A tenger 3,55 km-re található.További információért bátran vegye fel velünk a kapcsolatot!ID CODE: 206Doris Benazić
Mob: +385 91 50 60 500
Tel: +385 52 33 00 33
E-mail: doris@investa.hr
www.investa.hr Location: Istarska županija, Ližnjan, Šišan.Šišan, Casa in costruzione con giardinoVendesi casa in costruzione a Šišan con due unità abitative, con dimensioni esterne massime di 10 m x 13,75 m. L'area totale del terreno è di 4824 m², composta da un campo di 3614 m² e un edificio residenziale, cortile e campo di 1210 m².La casa è composta da un seminterrato, primo piano e secondo piano.Seminterrato comprende due garage e un ripostiglio sotto la scala, con una superficie netta totale di 111,15 m².
Primo e secondo piano comprendono un ingresso, soggiorno con zona pranzo, cucina, 3 camere da letto, bagno, WC e terrazza coperta. La superficie netta totale del primo piano è di 98,95 m² e quella del secondo piano è di 94,95 m².
La casa non è collegata alla rete fognaria, ma sulla proprietà è presente una fossa settica. Gli impianti di elettricità e acqua sono stati portati fino al terreno. La distanza dal mare è di 3,55 km.Per ulteriori informazioni, non esitate a contattarci!ID CODE: 206Doris Benazić
Mob: +385 91 50 60 500
Tel: +385 52 33 00 33
E-mail: doris@investa.hr
www.investa.hr Šišan, Huis in aanbouw met tuinEr is een huis in aanbouw te koop in Šišan, bestaande uit twee wooneenheden, met een maximale vloeroppervlakte van 10 m x 13,75 m. De totale oppervlakte van het perceel is 4824 m², bestaande uit een akker van 3614 m² en een woongebouw, tuin en akker van 1210 m².Het huis bestaat uit een kelder, de eerste en tweede verdieping.Kelder bestaat uit twee garages en een opslagruimte onder de trap, met een totale netto-oppervlakte van 111,15 m².
Eerste en tweede verdieping bestaan uit een entreehal, woonkamer met eetkamer, keuken, 3 slaapkamers, badkamer, toilet en overdekt terras. De totale netto-oppervlakte van de eerste verdieping is 98,95 m², de tweede verdieping is 94,95 m².
Het huis is niet aangesloten op het riool, maar er is een septic tank op het perceel. Elektriciteits- en waterinstallaties zijn naar het perceel gebracht. De afstand tot de zee is 3,55 km.Voor meer informatie kunt u contact met ons opnemen!ID CODE: 206Doris Benazić
Mob: +385 91 50 60 500
Tel: +385 52 33 00 33
E-mail: doris@investa.hr
www.investa.hr Šišan, Dom w budowie z działkąNa sprzedaż dom w budowie w Šišan, składający się z dwóch jednostek mieszkalnych, o maksymalnych wymiarach zewnętrznych 10 m x 13,75 m. Całkowita powierzchnia działki wynosi 4824 m² i składa się z pola o powierzchni 3614 m² oraz budynku mieszkalnego, podwórka i pola o powierzchni 1210 m².Dom składa się z piwnicy, pierwszego i drugiego piętra.Piwnica zawiera dwa garaże oraz magazyn pod schodami, o łącznej powierzchni netto 111,15 m².
Pierwsze i drugie piętro składają się z przedpokoju, salonu z jadalnią, kuchni, 3 sypialni, łazienki, toalety oraz zadaszonego tarasu. Łączna powierzchnia netto pierwszego piętra wynosi 98,95 m², a drugiego piętra 94,95 m².
Dom nie jest podłączony do sieci kanalizacyjnej, ale na działce znajduje się szambo. Instalacje elektryczne i wodociągowe zostały doprowadzone do działki. Odległość od morza wynosi 3,55 km.W razie dodatkowych pytań, prosimy o kontakt!ID CODE: 206Doris Benazić
Mob: +385 91 50 60 500
Tel: +385 52 33 00 33
E-mail: doris@investa.hr
www.investa.hr Location: Istarska županija, Ližnjan, Šišan.Šišan, House Under Construction with YardA house under construction is for sale in Šišan, featuring two residential units, with external dimensions of a maximum floor plan of 10 m x 13.75 m. The total land area is 4824 m², consisting of a 3614 m² field and a residential building, yard, and field of 1210 m².The house consists of a basement, first floor, and second floor.Basement includes two garages and a storage area under the staircase with a total net area of 111.15 m².
First and second floors consist of an entrance hall, living room with dining area, kitchen, 3 bedrooms, bathroom, toilet, and covered terrace. The total net area of the first floor is 98.95 m², and the second floor is 94.95 m².
The house is not connected to the sewage system, but there is a septic tank on the property. Electricity and water installations are brought to the plot. The distance to the sea is 3.55 km.For more information, feel free to contact us!ID CODE: 206Doris Benazić
Mob: +385 91 50 60 500
Tel: +385 52 33 00 33
E-mail: doris@investa.hr
www.investa.hr