124 290 742 RUB
108 754 399 RUB
3 к
400 м²
105 619 387 RUB
110 973 877 RUB
124 290 742 RUB
4 сп
359 м²
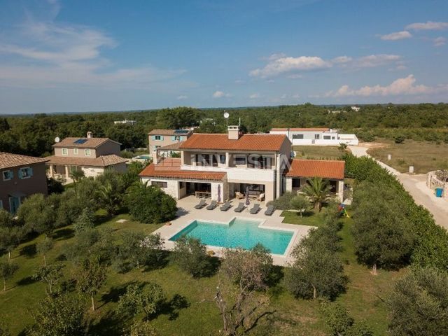
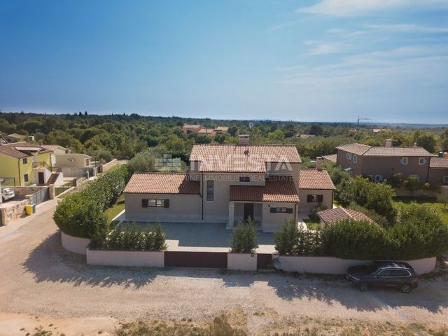


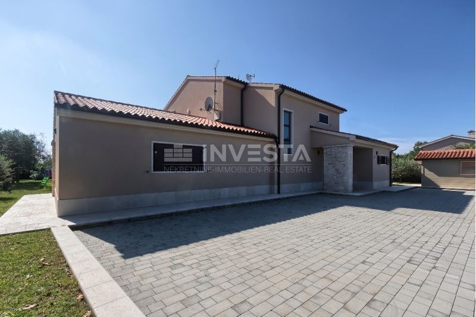
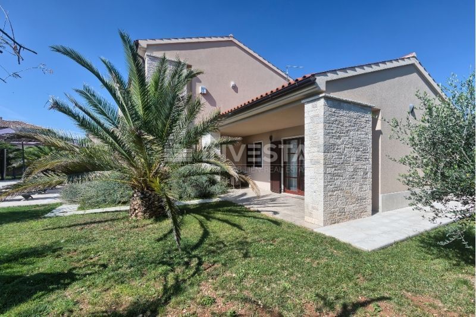
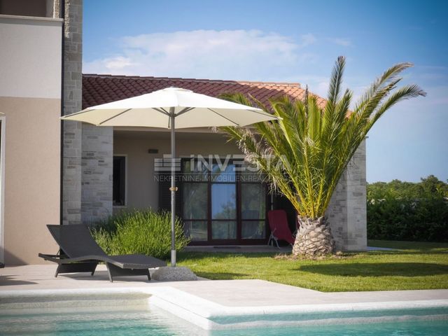
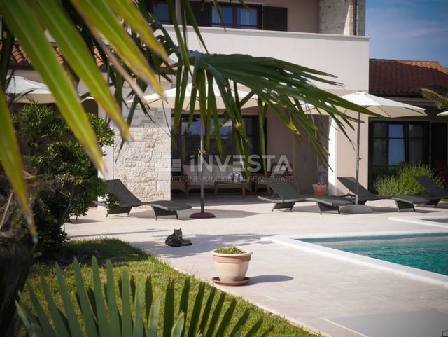
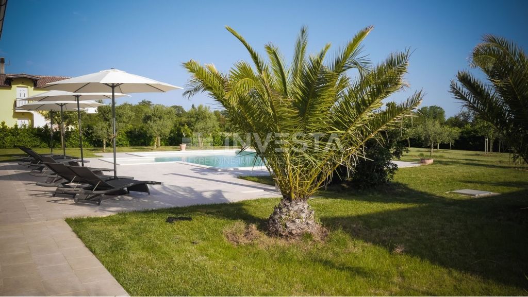

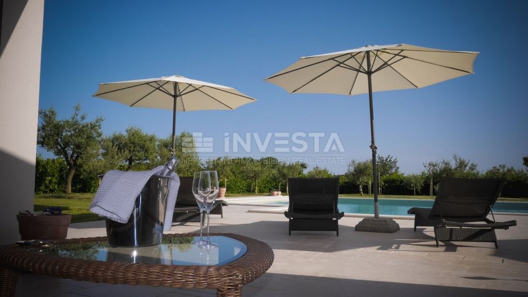
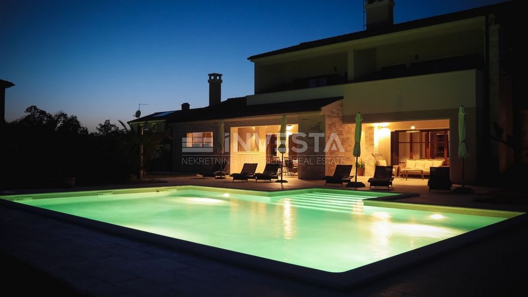

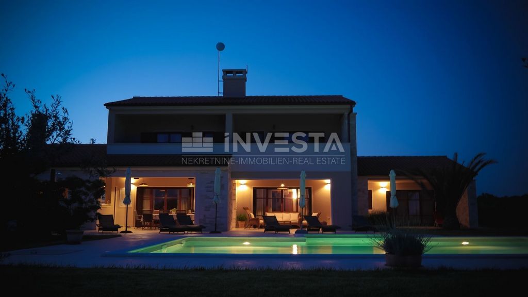
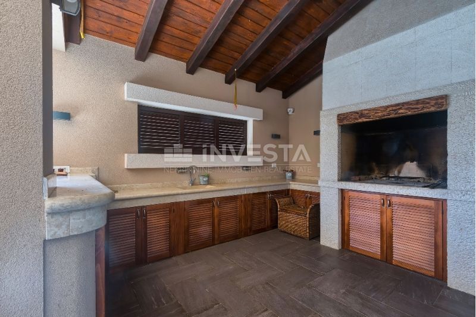
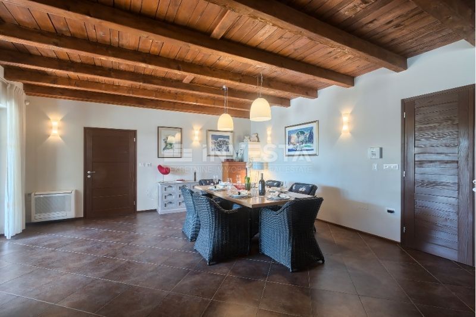
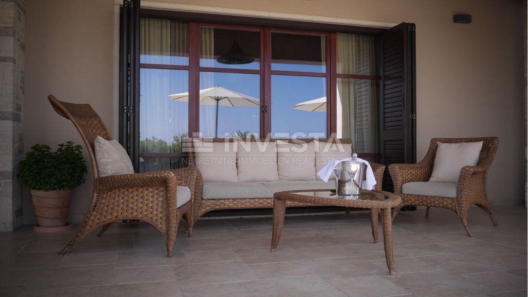
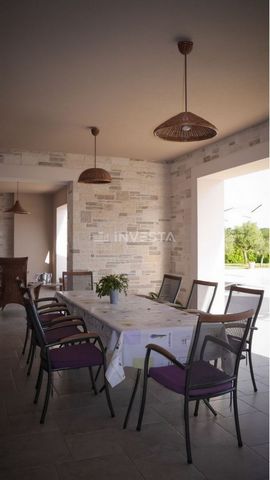
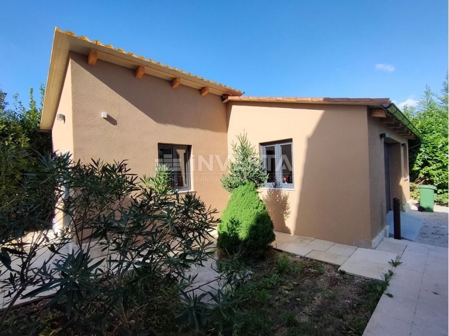
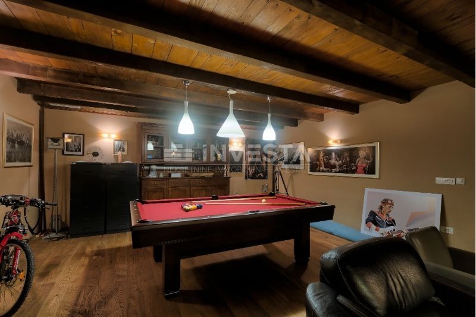




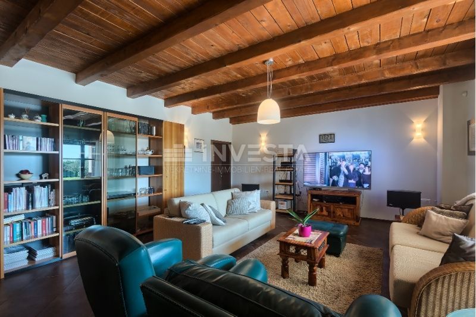

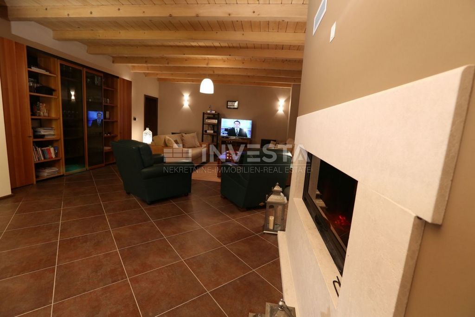

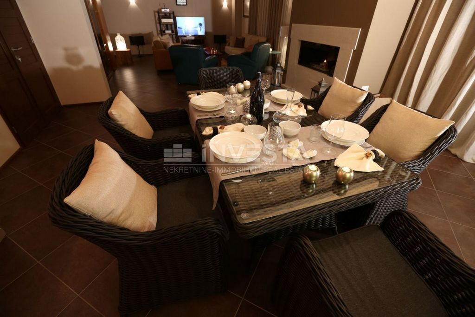
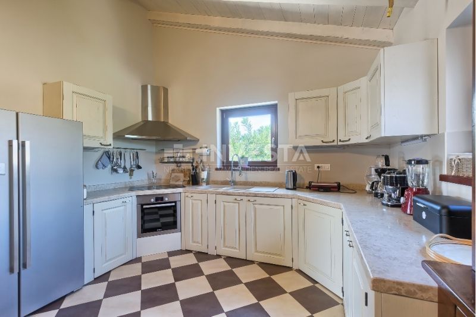
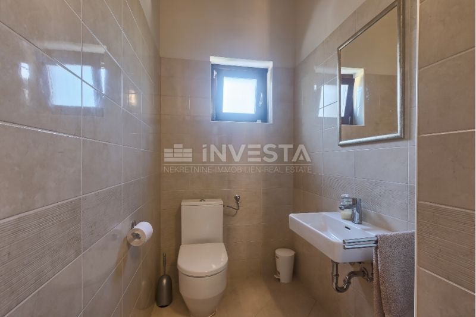
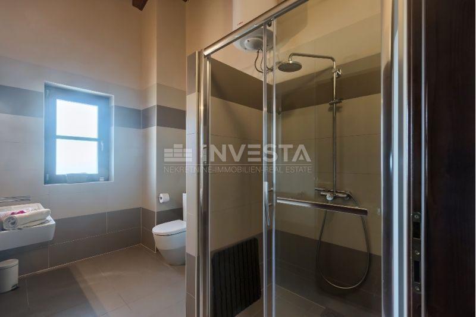
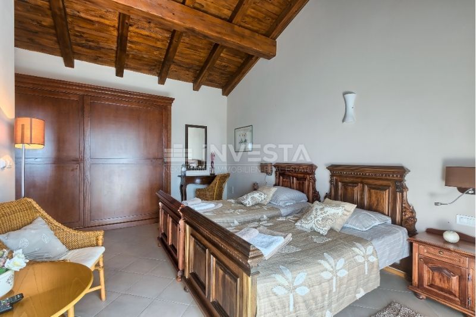


The villa has a total area of 440 m2, situated on a plot of 1986 m2, which also includes a spacious pool of 60 m2 (10x6m).
The villa was designed by one of the most renowned Istrian architects.This modern building spans three levels: basement, ground floor, and first floor.
In the basement, there is a beautiful wine cellar and a leisure room featuring a billiard table and a relaxation area, music room.
On the ground floor, there is a living room with a dining area and kitchen in an open space concept, entrance area, storage, one bedroom with a bathroom, and a guest toilet.
From the living room, there is access to a covered terrace and the area where the large pool with a sunbathing area and outdoor kitchen is located.
On the first floor, there are two bedrooms with en-suite bathrooms and a terrace.Heating is underfloor and via fan coils, and there is also a wood-burning fireplace in the living area. The villa is fully air-conditioned with Mitsubishi inverter air conditioners.
Inside the property, ceramic tiles and wood are used as flooring, while stone slabs are placed outside.
The external and internal carpentry as well as the ceilings are made of solid spruce wood, while the shutters are aluminum.
Earth and satellite antennas have been installed, and there is internet on every floor.In front of the villa, there is a garage and woodshed of 50 m2, as well as parking for 6 cars.
Great attention has been paid to the landscaping and interior, where the combination of a concrete fence with a dry stone wall, green hedge, and olive trees makes this property unique.
Four palms, 38 olive trees, and fruit trees (3 figs, cherry, pear, kumquat) have been planted, while laurel, oleander, bay laurel, and lavender seedlings are planted along the fence.
There is also a rainwater cistern of 44 m3 on the property.The house is sold unfurnished, but the furniture can be purchased for an additional fee by arrangement.For more detailed information, please contact us.ID CODE: 838Aleksandar Bruić
Mob: +385 98 192 7301
Tel: +385 52 45 22 22
E-mail: sandro@investa.hr
www.investa.hr Показать больше Показать меньше Mezi krásnou Savičentou a Vodnjanem, v malém istrijském městě, se nachází tato moderní vila, daleko od městského shonu.
Vila má celkovou plochu 440 m2 a nachází se na pozemku o velikosti 1986 m2, na kterém je také postavený prostorný bazén o velikosti 60 m2 (10x6m).
Vilu navrhl jeden z nejznámějších istrijských architektů.Tato moderní budova se rozprostírá ve třech podlažích: v suterénu, přízemí a prvním patře.
V suterénu se nachází krásná vinná sklep a relaxační místnost s billiardovým stolem a prostorem pro odpočinek, hudební pokoj.
V přízemí se nachází obývací pokoj s jídelnou a kuchyní v open space konceptu, vstupní prostor, sklad, jedna ložnice s koupelnou a toaleta pro hosty.
Z obývacího pokoje je přístup na krytou terasu a do zóny, kde se nachází velký bazén se slunečním místem a letní kuchyně.
V prvním patře se nacházejí dvě ložnice s příslušnými koupelnami a terasou.Vytápění je podlahové a pomocí fan coil, a v obývacím pokoji je také krb na dřevo. Vila je plně klimatizována inverterovými klimatizačními jednotkami Mitsubishi.
Uvnitř objektu byla použita keramika a dřevo jako podlahové krytiny, zatímco venku byly položeny kamenné desky.
Vnější a vnitřní truhlářství a stropy jsou vyrobeny z masivního smrkového dřeva, zatímco žaluzie jsou hliníkové.
Byla instalována pozemní a satelitní anténa a na každém podlaží je internet.Před vilou se nachází garáž a dřevník o velikosti 50 m2 a parkoviště pro 6 automobilů.
Velká pozornost byla věnována úpravě pozemku a interiéru, kde kombinace betonového plotu se suchým zdivem, zelenou živou hradbou a olivovníky dělá tuto nemovitost jedinečnou.
Bylo zasazeno 4 palmy, 38 olivovníků a ovocné stromy (3 fíky, třešeň, hruška, kumquat), zatímco podél plotu byly zasazeny sazenice vavřínu, oleandru, bobkového a levandule.
Na pozemku je také nádrž na dešťovou vodu o objemu 44 m3.Dům se prodává bez nábytku, nábytek lze zakoupit za příplatek po dohodě.Pro podrobnější informace nás prosím kontaktujte.ID CODE: 838Aleksandar Bruić
Mob: +385 98 192 7301
Tel: +385 52 45 22 22
E-mail: sandro@investa.hr
www.investa.hr Location: Istarska županija, Svetvinčenat, Svetvinčenat.Zwischen dem schönen Savičenta und Vodnjan, in einem kleinen istrischen Ort, liegt diese moderne Villa, abseits des Stadttrubels.
Die Villa hat eine Gesamtfläche von 440 m2 und befindet sich auf einem Grundstück von 1986 m2, auf dem auch ein geräumiger Pool von 60 m2 (10x6m) gebaut wurde.
Die Villa wurde von einem der bekanntesten istrischen Architekten entworfen.Dieses moderne Gebäude erstreckt sich über drei Etagen: Keller, Erdgeschoss und erstes Obergeschoss.
Im Keller befindet sich ein schöner Weinkeller und ein Freizeitraum mit einem Billardtisch und einem Entspannungsbereich, Musikzimmer.
Im Erdgeschoss gibt es ein Wohnzimmer mit Essbereich und Küche im Open-Space-Konzept, einen Eingangsbereich, einen Abstellraum, ein Schlafzimmer mit Bad und ein Gäste-WC.
Vom Wohnzimmer gelangt man auf die überdachte Terrasse und in den Bereich, wo sich der große Pool mit Sonnenbereich und die Sommerküche befinden.
Im ersten Obergeschoss befinden sich zwei Schlafzimmer mit eigenem Bad und Terrasse.Die Heizung erfolgt über Fußbodenheizung und Fancoils, und im Wohnzimmer gibt es auch einen Holzofen. Die Villa ist vollständig klimatisiert mit Mitsubishi-Inverter-Klimaanlagen.
Im Inneren der Immobilie wurden Keramik und Holz als Bodenbeläge verwendet, während außen Steinplatten verlegt sind.
Die Außen- und Innenschreinerei sowie die Decken bestehen aus massivem Fichtenholz, während die Fensterläden aus Aluminium sind.
Es wurde eine Erd- und Satellitenantenne installiert, und es gibt in jeder Etage Internet.Vor der Villa befindet sich eine Garage und ein Holzschuppen mit 50 m2 sowie Parkplätze für 6 Autos.
Der Landschaftsgestaltung sowie dem Interieur wurde viel Aufmerksamkeit geschenkt, wobei die Kombination aus einer Betonmauer mit einem Trockenmauer, einer grünen Hecke und Olivenbäumen diese Immobilie einzigartig macht.
Es wurden 4 Palmen, 38 Olivenbäume und Obstbäume (3 Feigen, Kirsche, Birne, Kumquat) gepflanzt, während entlang der Mauer Lorbeer, Oleander, Lorbeer und Lavendel gepflanzt wurden.
Auf dem Grundstück gibt es auch einen Regenwassertank mit 44 m3.Das Haus wird unmöbliert verkauft, die Möbel können gegen Aufpreis nach Vereinbarung erworben werden.Für detailliertere Informationen kontaktieren Sie uns bitte.ID CODE: 838Aleksandar Bruić
Mob: +385 98 192 7301
Tel: +385 52 45 22 22
E-mail: sandro@investa.hr
www.investa.hr Entre la belle Savičenta et Vodnjan, dans un petit village istrien, se trouve cette villa moderne, loin de l'agitation urbaine.
La villa a une superficie totale de 440 m2, située sur un terrain de 1986 m2, sur lequel se trouve également une grande piscine de 60 m2 (10x6m).
La villa a été conçue par l'un des architectes istriens les plus renommés.Ce bâtiment moderne s'étend sur trois niveaux : sous-sol, rez-de-chaussée et premier étage.
Au sous-sol, il y a une belle cave à vin et un espace de loisirs avec une table de billard et un espace détente, salle de musique.
Au rez-de-chaussée, vous trouverez un salon avec salle à manger et cuisine en open space, un hall d'entrée, un débarras, une chambre avec salle de bain et un toilette pour les invités.
Du salon, on accède à une terrasse couverte et à la zone où se trouve la grande piscine avec un espace de bain de soleil et une cuisine d'été.
Au premier étage, se trouvent deux chambres avec salles de bains privatives et terrasse.Le chauffage est au sol et via des ventilo-convecteurs, et dans le salon, il y a également une cheminée à bois. La villa est entièrement climatisée avec des climatiseurs inverter Mitsubishi.
À l'intérieur de la propriété, de la céramique et du bois ont été utilisés comme revêtements de sol, tandis qu'à l'extérieur, des dalles de pierre ont été posées.
Les menuiseries intérieures et extérieures ainsi que les plafonds sont en bois massif de sapin, tandis que les volets sont en aluminium.
Une antenne terrestre et satellite a été installée, ainsi que l'internet à chaque étage.Devant la villa se trouve un garage et un abri à bois de 50 m2, ainsi qu'un parking pour 6 voitures.
Une grande attention a été portée à l'aménagement paysager et à l'intérieur, où la combinaison d'une clôture en béton avec un mur en pierres sèches, une haie verte et des oliviers rend cette propriété unique.
4 palmiers, 38 oliviers, et des arbres fruitiers (3 figuiers, cerisier, poirier, kumquat) ont été plantés, tandis que le long de la clôture, des jeunes plants de laurier-cerise, d'oleander, de laurier et de lavande ont été plantés.
Il y a également une cuve de récupération des eaux de pluie de 44 m3 sur le terrain.La maison est vendue sans meubles, mais il est possible d'acheter le mobilier moyennant un supplément par accord.Pour plus d'informations détaillées, veuillez nous contacter.ID CODE: 838Aleksandar Bruić
Mob: +385 98 192 7301
Tel: +385 52 45 22 22
E-mail: sandro@investa.hr
www.investa.hr Location: Istarska županija, Svetvinčenat, Svetvinčenat.Između prekrasne Savičente i Vodnjana, u malom istarskom mjestu, smjestila se ova moderna vila udaljena od gradske gužve.
Vila ima ukupnu površinu od 440 m2, a nalazi se na zemljištu od 1986 m2 na kojem je još izgrađen i prostrani bazen površine 60 m2 (10x6m).
Vilu je projektirao jedan od najpoznatijih istarskih arhitekata.Ova moderna građevina prostire se na tri etaže, podrum, prizemlje i kat.
U podrumu je smještena prekrasna vinoteka te konoba za razonodu u kojoj se nalazi biljarski stol te prostor za opuštanje, muzička soba.
U prizemlju se nalazi dnevni boravak sa blagovaonom i kuhinjom po open space konceptu, ulazni prostor, spremište, jedna spavaća soba sa kupatilom te gostinjski toalet.
Iz dnevnog boravka izlazi se na natkrivenu terasu te u zonu gdje je smješten veliki bazen sa sunčalištem i ljetna kuhinja.
Na prvom katu su se smjestile dvije spavaće sobe sa pripadajućim kupatilima i terasom.Grijanje je podno te putem fenkojlera, a u dnevnom dijelu postavljen je i kamin na drva. Vila je u potpunosti klimatizirana inverterskim klima uređajima Mitsubishi.
Unutar objekta je korištena keramika i drvo kao podne obloge dok su izvana postavljene kamene ploče.
Vanjska i unutarnja stolarija kao i stropovi su napravljeni od punog drva smreke dok su grilje aluminijske.
Sprovedena je zemaljska i satelitska antena te internet na svakoj etaži.Ispred vile je smještena garaža i drvarnica površine 50 m2 te parkiralište za 6 automobila.
Uređenju okućnice, kao i samom interijeru, posvetilo se mnogo pažnje te spoj betonske ograde u kombinaciji sa suhozidom, zelenom živicom i maslinama čini ovu nekretninu jedinstvenom.
Posađene su 4 palme, 38 maslina, voćke (3 smokve, trešnja, kruška, kumkvat), dok su uz ogradu posađene sadnice lovor-višnje, oleander, lovor i lavanda.
U sklopu okućnice nalazi se i cisterna za kišnicu od 44 m3.Kuća se prodaje bez namještaja, namještaj je moguće otkupiti uz doplatu po dogovoru.Za detaljnije informacije molimo kontaktirajte nas.ID KOD AGENCIJE: 838Aleksandar Bruić
Mob: +385 98 192 7301
Tel: +385 52 45 22 22
E-mail: sandro@investa.hr
www.investa.hr A gyönyörű Savičenta és Vodnjan között, egy kis istriai településen, ez a modern villa helyezkedik el, távol a városi nyüzsgéstől.
A villa teljes területe 440 m2, 1986 m2-es telken található, ahol egy 60 m2-es (10x6m) tágas medence is épült.
A villát Istria egyik legismertebb építésze tervezte.Ez a modern épület három szinten terül el: pince, földszint és első emelet.
A pincében egy gyönyörű borospince és egy szórakoztató helyiség található biliárd asztallal és pihenőhellyel, zeneszobával.
A földszinten nappali étkezővel és konyhával, bejárati térrel, tárolóval, egy hálószobával fürdőszobával és vendég WC-vel található.
A nappaliból a fedett teraszra és a nagy medencével rendelkező napozóterületre és nyári konyhába lehet kilépni.
Az első emeleten két hálószoba található saját fürdőszobával és terasszal.A fűtés padlófűtés és fan coil rendszeren keresztül történik, a nappaliban pedig fával működő kandalló is található. A villa teljesen klimatizált Mitsubishi inverteres klímaberendezésekkel.
Az ingatlan belső terében kerámia és fa került használatra padlóburkolatként, míg kívül kőlapok vannak elhelyezve.
A külső és belső nyílászárók, valamint a mennyezet tömör lucfenyőből készültek, míg a redőnyök alumíniumból készültek.
Földi és műholdas antenna, valamint internet van minden emeleten.A villa előtt 50 m2-es garázs és fáskamra található, valamint 6 autó számára parkoló.
A kert rendezésére és a belső tér kialakítására nagy figyelmet fordítottak, a betonkerítés és a száraz kőfal, zöld sövény és olajfák kombinációja egyedivé teszi ezt az ingatlant.
4 pálma, 38 olajfa, gyümölcsfák (3 füge, cseresznye, körte, kumquat) lettek ültetve, míg a kerítés mentén babérmeggy, oleander, babér és levendula csemeték kerültek ültetésre.
Az udvarban található egy 44 m3-es esővízgyűjtő tartály is.A ház bútorozatlanul eladó, a bútorok külön díj ellenében megvásárolhatók megbeszélés alapján.További információért kérjük, lépjen kapcsolatba velünk.ID CODE: 838Aleksandar Bruić
Mob: +385 98 192 7301
Tel: +385 52 45 22 22
E-mail: sandro@investa.hr
www.investa.hr Location: Istarska županija, Svetvinčenat, Svetvinčenat.Tra la bellissima Savičenta e Vodnjan, in un piccolo paese istriano, si trova questa moderna villa lontana dal trambusto cittadino.
La villa ha una superficie totale di 440 m2, situata su un terreno di 1986 m2, sul quale è stato costruito anche un ampio piscina di 60 m2 (10x6m).
La villa è stata progettata da uno dei più noti architetti istriani.Questa moderna costruzione si sviluppa su tre livelli: seminterrato, piano terra e primo piano.
Nel seminterrato si trova una bellissima cantina e una sala per il tempo libero con un tavolo da biliardo e un'area relax, sala musicale.
Al piano terra si trova un soggiorno con zona pranzo e cucina in concetto open space, ingresso, ripostiglio, una camera da letto con bagno e un bagno per gli ospiti.
Dal soggiorno si accede a una terrazza coperta e all'area dove si trova la grande piscina con area prendisole e cucina estiva.
Al primo piano si trovano due camere da letto con bagni privati e terrazza.Il riscaldamento è a pavimento e tramite fan coil, e nel soggiorno è presente anche un camino a legna. La villa è completamente climatizzata con condizionatori d'aria inverter Mitsubishi.
All'interno della proprietà sono stati utilizzati ceramica e legno come pavimentazione, mentre all'esterno sono state posizionate lastre di pietra.
La carpenteria esterna e interna, così come i soffitti, sono realizzati in legno massello di abete, mentre le persiane sono in alluminio.
È stata installata un'antenna terrestre e satellitare e c'è internet su ogni piano.Davanti alla villa si trova un garage e un legnaio di 50 m2, oltre a un parcheggio per 6 auto.
È stata prestata grande attenzione alla sistemazione esterna e all'interno, dove la combinazione di un recinto in cemento con un muro a secco, una siepe verde e ulivi rende questa proprietà unica.
Sono state piantate 4 palme, 38 ulivi, alberi da frutto (3 fichi, ciliegio, pero, kumquat), mentre lungo il recinto sono state piantate giovani piante di lauro, oleandro, alloro e lavanda.
È presente anche una cisterna per l'acqua piovana di 44 m3 nella proprietà.La casa viene venduta senza mobili, ma è possibile acquistare i mobili con un supplemento previo accordo.Per ulteriori informazioni, vi preghiamo di contattarci.ID CODE: 838Aleksandar Bruić
Mob: +385 98 192 7301
Tel: +385 52 45 22 22
E-mail: sandro@investa.hr
www.investa.hr Tussen het prachtige Savičenta en Vodnjan, in een klein Istrisch dorp, ligt deze moderne villa, ver weg van de drukte van de stad.
De villa heeft een totale oppervlakte van 440 m2 en is gelegen op een perceel van 1986 m2, waar ook een ruime zwembad van 60 m2 (10x6m) is gebouwd.
De villa is ontworpen door een van de bekendste Istrische architecten.Dit moderne gebouw strekt zich uit over drie verdiepingen: een kelder, de begane grond en de eerste verdieping.
In de kelder bevindt zich een prachtige wijnkelder en een recreatieruimte met een biljarttafel en een ontspanningsruimte, muziekkamer.
Op de begane grond vindt u een woonkamer met eetkamer en keuken in open concept, een entree, een berging, een slaapkamer met badkamer en een gastentoilet.
Vanuit de woonkamer heeft u toegang tot het overdekte terras en het gebied waar het grote zwembad met zonneterras en de zomerkeuken zich bevindt.
Op de eerste verdieping bevinden zich twee slaapkamers met bijbehorende badkamers en een terras.De verwarming is via vloerverwarming en fan coils, en in de woonkamer is ook een houtgestookte open haard aanwezig. De villa is volledig geconditioneerd met Mitsubishi inverter airconditioners.
Binnenin het pand zijn keramiek en hout gebruikt als vloerbedekking, terwijl buiten steenplaten zijn gelegd.
De buiten- en binnenschrijnwerk evenals de plafonds zijn gemaakt van massief sparrenhout, terwijl de luiken van aluminium zijn.
Er is een aard- en satellietantenne geïnstalleerd, en er is internet op elke verdieping.Voor de villa bevindt zich een garage en een houtopslag van 50 m2, evenals parkeergelegenheid voor 6 auto's.
Er is veel aandacht besteed aan het landschap en het interieur, waarbij de combinatie van een betonhek met een droge muur, groene heg en olijfbomen deze eigendom uniek maakt.
Er zijn 4 palmen, 38 olijfbomen en fruitbomen (3 vijgen, kers, peer, kumquat) geplant, terwijl langs de omheining laurierkers, oleander, laurier en lavendel zijn geplant.
Op het terrein bevindt zich ook een regenwaterreservoir van 44 m3.Het huis wordt ongemeubileerd verkocht, meubels kunnen tegen een extra vergoeding naar afspraak worden gekocht.Voor meer gedetailleerde informatie neem alstublieft contact met ons op.ID CODE: 838Aleksandar Bruić
Mob: +385 98 192 7301
Tel: +385 52 45 22 22
E-mail: sandro@investa.hr
www.investa.hr Między piękną Savičentą a Vodnjanem, w małym istriańskim miasteczku, znajduje się ta nowoczesna willa, z dala od miejskiego zgiełku.
Willa ma całkowitą powierzchnię 440 m2 i znajduje się na działce o powierzchni 1986 m2, na której zbudowano również przestronny basen o powierzchni 60 m2 (10x6m).
Willę zaprojektował jeden z najbardziej znanych architektów istriańskich.Ten nowoczesny budynek rozciąga się na trzech poziomach: piwnicy, parterze i pierwszym piętrze.
W piwnicy znajduje się piękna winiarnia oraz pokój rekreacyjny z stołem bilardowym i przestrzenią do relaksu, sala muzyczna.
Na parterze znajduje się salon z jadalnią i kuchnią w koncepcji open space, przestrzeń wejściowa, pomieszczenie gospodarcze, sypialnia z łazienką oraz toaleta dla gości.
Z salonu można wyjść na zadaszony taras oraz do strefy, gdzie znajduje się duży basen z miejscem do opalania i letnia kuchnia.
Na pierwszym piętrze znajdują się dwie sypialnie z przynależnymi łazienkami i tarasem.Ogrzewanie jest podłogowe i za pomocą fan coil, a w strefie dziennej znajduje się również kominek na drewno. Willa jest w pełni klimatyzowana za pomocą klimatyzatorów inwerterowych Mitsubishi.
Wewnątrz obiektu wykorzystano ceramikę i drewno jako podłogi, natomiast na zewnątrz położono kamienne płyty.
Zewnętrzne i wewnętrzne stolarki oraz sufity wykonane są z litego drewna świerkowego, a okiennice są aluminiowe.
Zainstalowano antenę naziemną i satelitarną oraz internet na każdej kondygnacji.Przed willą znajduje się garaż i drewutnia o powierzchni 50 m2 oraz parking na 6 samochodów.
Dużą uwagę poświęcono zagospodarowaniu terenu i wnętrzu, a połączenie betonowego ogrodzenia z kamiennym murem, zielonym żywopłotem i oliwkami sprawia, że ta nieruchomość jest wyjątkowa.
Posadzono 4 palmy, 38 oliwek, drzewa owocowe (3 figi, czereśnię, gruszkę, kumkwat), a wzdłuż ogrodzenia zasadzono sadzonki wawrzynu, oleandra, laurowi i lawendy.
Na terenie działki znajduje się także zbiornik na wodę deszczową o pojemności 44 m3.Dom sprzedawany jest bez mebli, meble można wykupić za dodatkową opłatą w uzgodnieniu.W celu uzyskania bardziej szczegółowych informacji prosimy o kontakt.ID CODE: 838Aleksandar Bruić
Mob: +385 98 192 7301
Tel: +385 52 45 22 22
E-mail: sandro@investa.hr
www.investa.hr Location: Istarska županija, Svetvinčenat, Svetvinčenat.Between the beautiful Savičenta and Vodnjan, in a small Istrian town, this modern villa is nestled away from the city hustle.
The villa has a total area of 440 m2, situated on a plot of 1986 m2, which also includes a spacious pool of 60 m2 (10x6m).
The villa was designed by one of the most renowned Istrian architects.This modern building spans three levels: basement, ground floor, and first floor.
In the basement, there is a beautiful wine cellar and a leisure room featuring a billiard table and a relaxation area, music room.
On the ground floor, there is a living room with a dining area and kitchen in an open space concept, entrance area, storage, one bedroom with a bathroom, and a guest toilet.
From the living room, there is access to a covered terrace and the area where the large pool with a sunbathing area and outdoor kitchen is located.
On the first floor, there are two bedrooms with en-suite bathrooms and a terrace.Heating is underfloor and via fan coils, and there is also a wood-burning fireplace in the living area. The villa is fully air-conditioned with Mitsubishi inverter air conditioners.
Inside the property, ceramic tiles and wood are used as flooring, while stone slabs are placed outside.
The external and internal carpentry as well as the ceilings are made of solid spruce wood, while the shutters are aluminum.
Earth and satellite antennas have been installed, and there is internet on every floor.In front of the villa, there is a garage and woodshed of 50 m2, as well as parking for 6 cars.
Great attention has been paid to the landscaping and interior, where the combination of a concrete fence with a dry stone wall, green hedge, and olive trees makes this property unique.
Four palms, 38 olive trees, and fruit trees (3 figs, cherry, pear, kumquat) have been planted, while laurel, oleander, bay laurel, and lavender seedlings are planted along the fence.
There is also a rainwater cistern of 44 m3 on the property.The house is sold unfurnished, but the furniture can be purchased for an additional fee by arrangement.For more detailed information, please contact us.ID CODE: 838Aleksandar Bruić
Mob: +385 98 192 7301
Tel: +385 52 45 22 22
E-mail: sandro@investa.hr
www.investa.hr