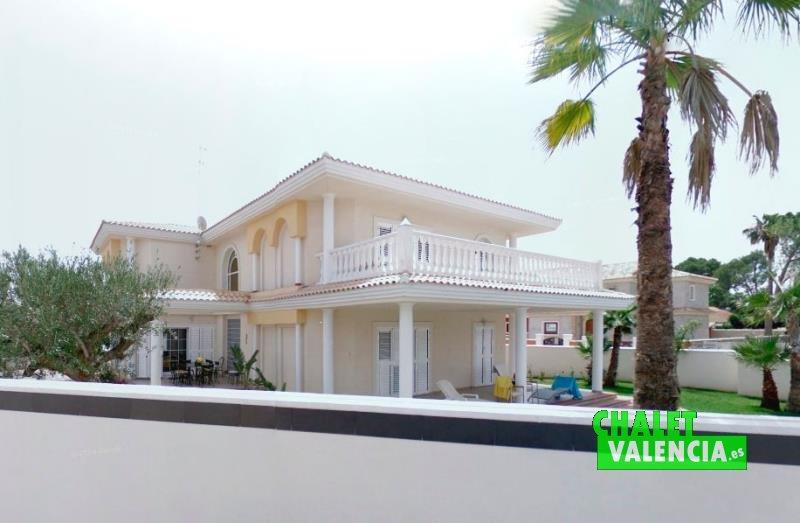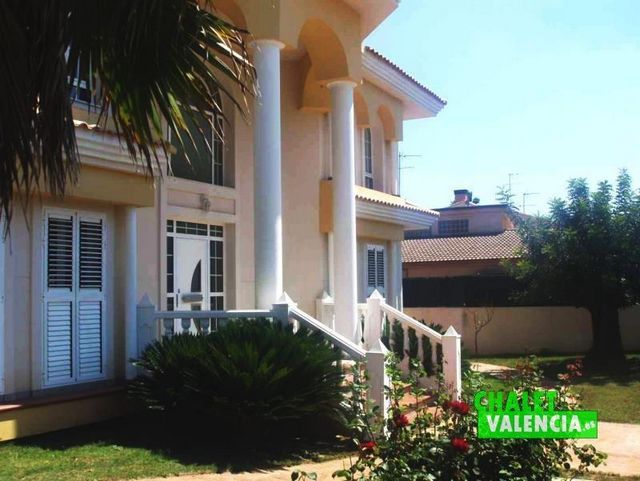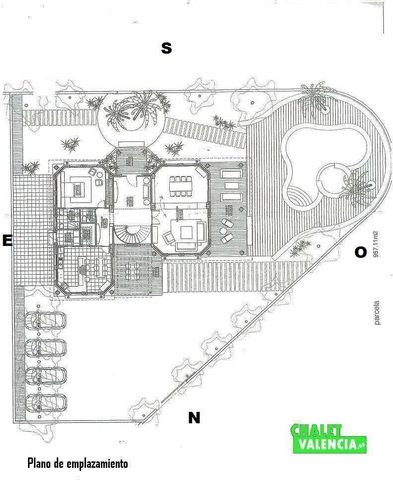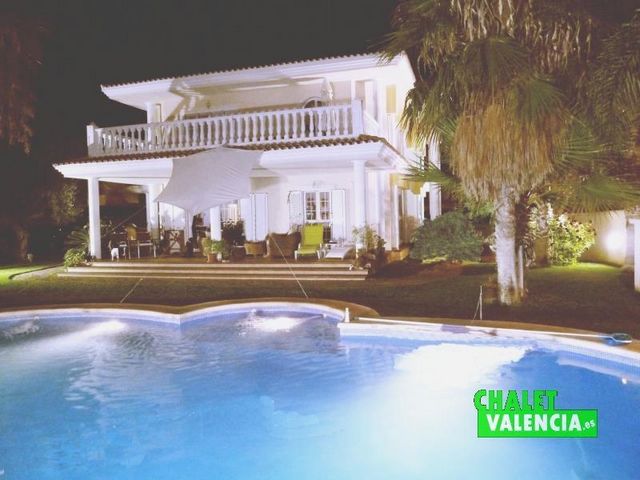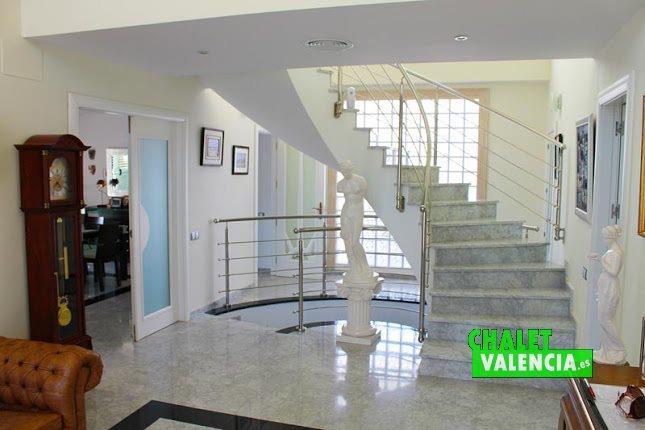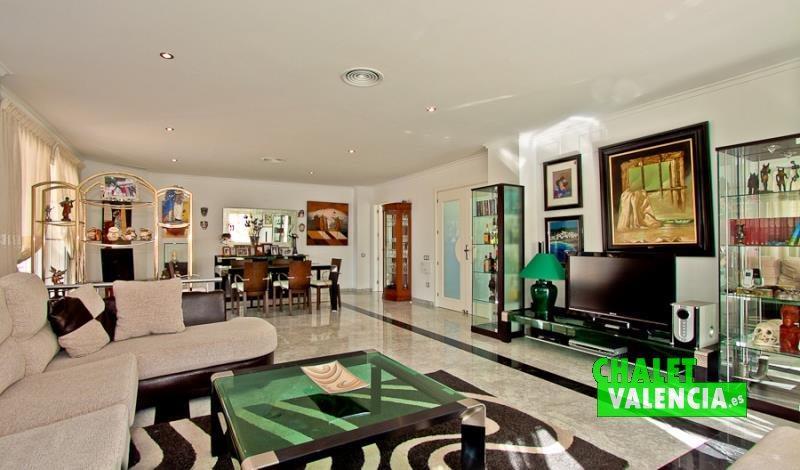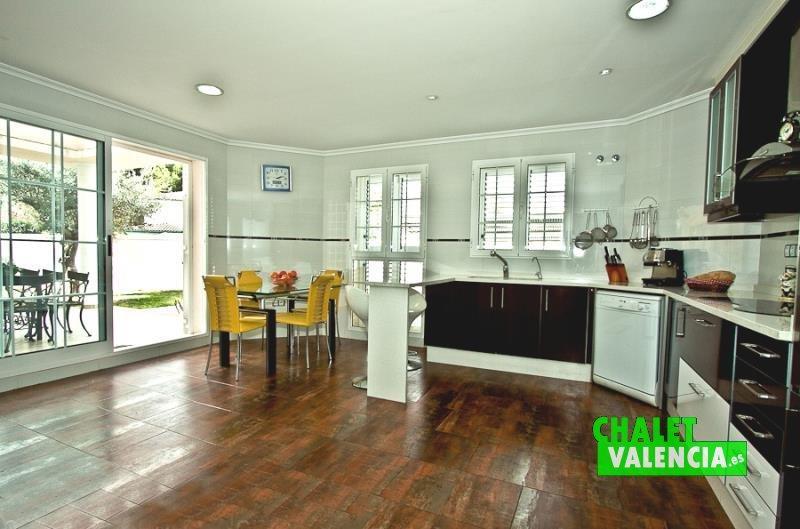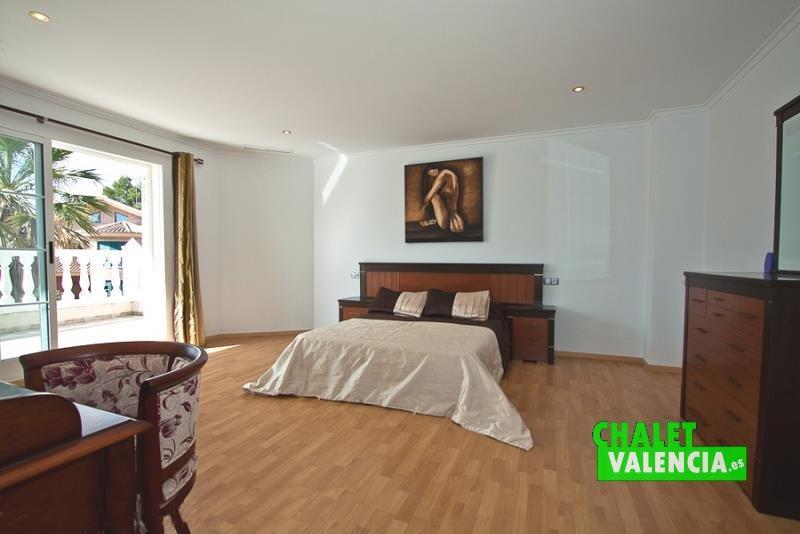КАРТИНКИ ЗАГРУЖАЮТСЯ...
Дом (Продажа)
Ссылка:
XHCJ-T223
/ 4008
Chalet Valencia today includes to its offer in La Eliana a luxury villa in the urbanization Montealegre. For those who live in L’Eliana, Montealegre is associated with large plots and lots of colleges, including the Iale school, located very close to this villa, which offers a sports public access area with paddle tennis, tennis , football and basketball. It will not be rare to find a player of Valencia C.F. with their children in these facilities. In addition to schools, Montealegre is located near the village and all its services, including 2 Valencia Metro stops within 5 minutes walk. Once we have seen the advantages of the location we will see in detail this luxury villa in L’Eliana Montealegre.Exterior luxury villa in MontealegreThe plot, like the rest of plots in the area is large, 963m2, is corner, giving greater independence, it is fenced with concrete block around its perimeter and has 2 entrances, automatic sliding door vehicles in the north and a pedestrian gate with automatic opening in the southern part of the plot. From the pedestrian entrance we see the elegant colonial-style facade front. To the left is the pool area. The entrance area has a nice consolidated and programmable garden irrigation.The owners have given us the plan of villa for distribution clearly outside the plot. The cardinal points help us understand the orientation of each of the terraces and seating areas. The dimensions of the plot allow enough to have a large parking area to park up to 5 cars comfortably space. The vehicle access area located in the northern part is printed cement, this also allows us to use this area as a playground.As we can see from the plan, the pool area is in the western part of the plot, kidney-shaped, capacity for 110,000 liters, with sewage, automation and underwater lights, lining tile, edges of artificial stone anti-slip and steps for fit comfortably or sit and relax. The pool area has an outdoor shower and connects to the west terrace of the house, with direct access from the living room. It comes complete with garden with lawn and palm trees that give a heavenly touch to this luxury villa in Montealegre L’Eliana.Inside the luxury villa in Montealegre L’ElianaThe most striking aspect of this luxury villa in Montealegre are the large dimensions. Built on 3 levels, it has a total of 474m2 built. Only the ground floor has 205m2, including terraces. These dimensions allow large spaces, such as the large entrance hall 26m2, with roof to the second floor and large artistic windows very bright, stairs to the first floor mounted air with stainless steel railing and floor arabescato marble imported from Italy.The ground floor has a perfect distribution. The entrance hall divides the ground floor into 2 areas, the east wing kitchen, laundry area, bathrooms and a large room and the west side to the living room. The living-dining area has an area of 52m2, with large windows in white lacquered aluminum, metal sliding door aluminum protected with shutters of the same material, floor arabescato marble baseboards of the same material and access to the covered terrace that connects with the pool area.The east wing has a large room, 21m2, provided with a large wardrobe, sliding doors painted white, with dividers and drawers, synthetic parquet floor and white lacquered furniture matching. It has built bathroom, covered floor to ceiling with ceramic tile, floor tile top quality installation with cabin shower Atrio brand and cabinet sink cabinet walls. All spaces are bright and with high quality finishes.This area of the ground floor is completed with a toilet, a room washing with outside, pantry for storage of supplies and large kitchen, 24m2 of surface, equipped with built great detail, including garbage disposal. The floor is slip copper color quality porcelain tiles. Plating white porcelain tiles offering high brightness. The kitchen has ample space for table and has access to the north terrace, pool, with an area of 24m2, ideal for summer dining. It has premium ceramic floor.First floorLeads to the first floor from the beautiful staircase hall. The total area is 140m2, divided into 3 bedrooms and 2 bathrooms. This means that the dimensions are very large. The master bedroom has access to a large terrace overlooking the pool, has a private bathroom with Jacuzzi tub and shower in the Atrio brand with mounted sinks on marble top import, framed in marble in the same mirror and color quality. The master bedroom has a dressing plated fully equipped with furniture in beech color laminate with partition panels, shelves and drawers. The remaining rooms are large with armariada, synthetic parquet floor and share a bathroom with shower.Basement luxury villa MontealegreAccess to the basement of this luxury villa in the urbanization of Montealegre in L’Eliana is by the stairs of the entrance hall, it has a large open area of 72m2 surface, with windows daylight, suitable for gym or games room, with extra space for storage, warehouses, in total 87m2. The whole house has air conditioning.Photo report luxury villa Montealegre L’ElianaBelow include more pictures of this luxury villa in the urbanization Montealegre of L’Eliana, with easy access by car and Metro to Valencia, near bilingual international schools and sports areas. All in a caring construction details and using high quality materials.Video summary of the luxury villa in urbanization Montealegre L’ElianaRemember that this area, besides having all the services, is very close to points of interest, services of Metro Valencia at 500m, sports area 500m, golf at 5km , Valencia at 15km, airport at 15km, Valencia beaches at 20km. L’Eliana is usually preferred by many of the soccer players of Valencia C.F.
Показать больше
Показать меньше
Chalet Valencia today includes to its offer in La Eliana a luxury villa in the urbanization Montealegre. For those who live in L’Eliana, Montealegre is associated with large plots and lots of colleges, including the Iale school, located very close to this villa, which offers a sports public access area with paddle tennis, tennis , football and basketball. It will not be rare to find a player of Valencia C.F. with their children in these facilities. In addition to schools, Montealegre is located near the village and all its services, including 2 Valencia Metro stops within 5 minutes walk. Once we have seen the advantages of the location we will see in detail this luxury villa in L’Eliana Montealegre.Exterior luxury villa in MontealegreThe plot, like the rest of plots in the area is large, 963m2, is corner, giving greater independence, it is fenced with concrete block around its perimeter and has 2 entrances, automatic sliding door vehicles in the north and a pedestrian gate with automatic opening in the southern part of the plot. From the pedestrian entrance we see the elegant colonial-style facade front. To the left is the pool area. The entrance area has a nice consolidated and programmable garden irrigation.The owners have given us the plan of villa for distribution clearly outside the plot. The cardinal points help us understand the orientation of each of the terraces and seating areas. The dimensions of the plot allow enough to have a large parking area to park up to 5 cars comfortably space. The vehicle access area located in the northern part is printed cement, this also allows us to use this area as a playground.As we can see from the plan, the pool area is in the western part of the plot, kidney-shaped, capacity for 110,000 liters, with sewage, automation and underwater lights, lining tile, edges of artificial stone anti-slip and steps for fit comfortably or sit and relax. The pool area has an outdoor shower and connects to the west terrace of the house, with direct access from the living room. It comes complete with garden with lawn and palm trees that give a heavenly touch to this luxury villa in Montealegre L’Eliana.Inside the luxury villa in Montealegre L’ElianaThe most striking aspect of this luxury villa in Montealegre are the large dimensions. Built on 3 levels, it has a total of 474m2 built. Only the ground floor has 205m2, including terraces. These dimensions allow large spaces, such as the large entrance hall 26m2, with roof to the second floor and large artistic windows very bright, stairs to the first floor mounted air with stainless steel railing and floor arabescato marble imported from Italy.The ground floor has a perfect distribution. The entrance hall divides the ground floor into 2 areas, the east wing kitchen, laundry area, bathrooms and a large room and the west side to the living room. The living-dining area has an area of 52m2, with large windows in white lacquered aluminum, metal sliding door aluminum protected with shutters of the same material, floor arabescato marble baseboards of the same material and access to the covered terrace that connects with the pool area.The east wing has a large room, 21m2, provided with a large wardrobe, sliding doors painted white, with dividers and drawers, synthetic parquet floor and white lacquered furniture matching. It has built bathroom, covered floor to ceiling with ceramic tile, floor tile top quality installation with cabin shower Atrio brand and cabinet sink cabinet walls. All spaces are bright and with high quality finishes.This area of the ground floor is completed with a toilet, a room washing with outside, pantry for storage of supplies and large kitchen, 24m2 of surface, equipped with built great detail, including garbage disposal. The floor is slip copper color quality porcelain tiles. Plating white porcelain tiles offering high brightness. The kitchen has ample space for table and has access to the north terrace, pool, with an area of 24m2, ideal for summer dining. It has premium ceramic floor.First floorLeads to the first floor from the beautiful staircase hall. The total area is 140m2, divided into 3 bedrooms and 2 bathrooms. This means that the dimensions are very large. The master bedroom has access to a large terrace overlooking the pool, has a private bathroom with Jacuzzi tub and shower in the Atrio brand with mounted sinks on marble top import, framed in marble in the same mirror and color quality. The master bedroom has a dressing plated fully equipped with furniture in beech color laminate with partition panels, shelves and drawers. The remaining rooms are large with armariada, synthetic parquet floor and share a bathroom with shower.Basement luxury villa MontealegreAccess to the basement of this luxury villa in the urbanization of Montealegre in L’Eliana is by the stairs of the entrance hall, it has a large open area of 72m2 surface, with windows daylight, suitable for gym or games room, with extra space for storage, warehouses, in total 87m2. The whole house has air conditioning.Photo report luxury villa Montealegre L’ElianaBelow include more pictures of this luxury villa in the urbanization Montealegre of L’Eliana, with easy access by car and Metro to Valencia, near bilingual international schools and sports areas. All in a caring construction details and using high quality materials.Video summary of the luxury villa in urbanization Montealegre L’ElianaRemember that this area, besides having all the services, is very close to points of interest, services of Metro Valencia at 500m, sports area 500m, golf at 5km , Valencia at 15km, airport at 15km, Valencia beaches at 20km. L’Eliana is usually preferred by many of the soccer players of Valencia C.F.
Chalet Valencia incluye hoy a su oferta de chalets en La Eliana un chalet de lujo en la urbanización Montealegre. Para los que vivimos en La Eliana, Montealegre viene relacionado con grandes parcelas y multitud de colegios, entre ellos cabe destacar el colegio Iale, que se encuentra muy cerca de este chalet, que ofrece una zona deportiva de acceso público con pistas de padel, tenis, futbol y baloncesto. No será extraño encontrar algún jugador del Valencia C.F. con sus hijos en estas instalaciones. Además de los colegios, Montealegre se encuentra muy cerca del pueblo y de todos sus servicios, incluidas 2 paradas de Metro Valencia a menos de 5 minutos andando. Una vez hemos visto las ventajas de la ubicación vamos a ver en detalle este chalet de lujo en Montealegre L’Eliana.Exterior del chalet de lujo en MontealegreLa parcela, al igual que el resto de parcelas de la zona, es grande, de 963m2, es esquinera, lo que ofrece mayor independencia, está vallada con bloque de hormigón en todo su perímetro y dispone de 2 entradas, una puerta corredera automática para vehículos en la zona norte y una puerta peatonal con apertura automática en la parte sur de la parcela. Desde la entrada peatonal vemos la elegante fachada de estilo colonial al frente. A la izquierda se encuentra la zona de piscina. La zona de entrada tiene un bonito jardín consolidado y con riego programable.Los propietarios nos han facilitado el plano del chalet para ver claramente la distribución del exterior de la parcela. Los puntos cardinales nos ayudan a entender la orientación de cada una de las terrazas y zonas de estar. Las dimensiones de la parcela permiten espacio suficiente para disponer de una gran zona de parking donde aparcar cómodamente hasta 5 coches. La zona de acceso a vehículos que se encuentra en la parte norte es de cemento impreso, esto también nos permite usar esta zona como zona de juegos.Como podemos ver en el plano la zona de piscina queda en la parte oeste de la parcela, con forma de riñón, capacidad para 110.000 litros, con depuradora, automatismos y luces submarinas, revestimiento de gresite, bordes de piedra artificial anti deslizante y escalones para entrar cómodamente o sentarse a relajarse. La zona de piscina dispone de ducha exterior y conecta con la terraza oeste de la vivienda, con acceso directo desde el salón. Se completa con jardín con césped y palmeras que confieren un toque paradisíaco a este chalet de lujo en Montealegre La Eliana.Interior del chalet de lujo en Montealegre L’ElianaLo más llamativo de este chalet de lujo en Montealegre son las grandes dimensiones. Construido en 3 niveles, dispone de un total de 474m2 construidos. Sólo la planta baja tiene 205m2, incluyendo terrazas. Estas dimensiones permiten espacios amplios, como el gran vestíbulo de entrada de 26m2, con techo hasta la segunda planta y grandes ventanales artísticos de gran luminosidad, escalera de acceso a la primera planta, montada al aire con barandilla de acero inoxidable y piso de mármol arabescato importado de Italia.La planta baja tiene una distribución perfecta. El hall de entrada divide la planta baja en 2 zonas, el ala este para cocina, zona lavado, baños y habitación grande y la zona oeste para el salón comedor. La zona de salón comedor tiene una superficie de 52m2, con amplias ventanas de aluminio lacado en blanco, puerta metálica de aluminio corredera protegida con mallorquinas del mismo material, piso de mármol arabescato con zócalos del mismo material y con acceso a la terraza cubierta que conecta con la zona de piscina.El ala este dispone de una habitación grande, de 21m2, provista de una gran armariada, puertas correderas lacadas en blanco, con separadores y cajoneras, piso de parquet sintético y muebles lacados en blanco a juego. Dispone de baño incorporado, con paredes revestidas hasta el techo con cerámica de azulejo, piso de gres de primera calidad, instalación con cabina ducha de la marca Atrio y mueble armario para lavabo. Todos los espacios son muy luminosos y con acabados de primera calidad.Esta zona de la planta baja se completa con un aseo de cortesía, una habitación de lavado con salida exterior, despensa para almacenaje de suministros y gran cocina, de 24m2 de superficie, equipada con armarios todo lujo de detalles, incluido triturador de basuras. El piso es de gres porcelánico color cobre antideslizante de primera calidad. El chapado en gres blanco porcelánico que ofrece gran luminosidad. La cocina dispone de espacio para mesa amplia, y tiene salida a la terraza norte, descubierta, con una superficie de 24m2, ideal como comedor de verano. Tiene piso cerámico de primera calidad.Primera plantaAccedemos a la primera planta desde las bonitas escaleras del hall. El espacio total es de 140m2, distribuidos en 3 habitaciones y 2 baños. Esto significa que las dimensiones son muy amplias. La habitación principal tiene salida a una gran terraza con vistas a la piscina, dispone de baño privado, con bañera con jacuzzi y cabina de ducha de la marca Atrio, con lavabos montados sobre encimera de mármol de importación, espejo enmarcado sobre mármol de la misma calidad y color. La habitación principal dispone de vestidor totalmente equipado con muebles chapados en laminado en color haya, con paneles separadores, estanterías y cajoneras. El resto de habitaciones son grandes, con armariada, piso parket sintético y comparten baño con cabina de ducha.Semi-sótano chalet de lujo en MontealegreEl acceso al semi sótano de este chalet de lujo en la urbanización de Montealegre en La Eliana se realiza por la escalera del hall de entrada, sólo tiene acceso por el interior, dispone de gran zona diafána de 72m2 de superficie, con ventanales de luz natural, adecuado para gimnasio o sala de juegos, con espacios adicionales para almacenaje, bodegas o trasteros.En total suman 87m2 disponibles. Toda la vivienda dispone de aire acondicionado frio calor, por conductos y regulable por zonas.Reportaje fotográfico del chalet de lujo en Montealegre La ElianaA continuación incluimos más imágenes de este chalet de lujo en la urbanización Montealegre de La Eliana, con fácil acceso en coche y Metro a Valencia, cerca de colegios internacionales bilingües y con zonas deportivas. Todo en una construcción que cuida los detalles y que usa materiales de primera calidad.Vídeo resumen del chalet de lujo en urbanización Montealegre de L’ElianaHay que recordar que esta zona, además de disponer de todos los servicios, se encuentra muy cerca de otros lugares de interes, servicios de Metro Valencia a 500m, zona deportiva a 500m, campo de golf a 5km , Valencia a 15km, aeropuerto a 15km y playas de Valencia a 20km. Por algo L’Eliana es el lugar preferido por muchos de los jugadores de fútbol del Valencia C.F..
ChaletValencia vous propose à La Eliana une villa de luxe dans l’urbanisation de Montealegre. Pour ceux qui vivent à La Eliana, Montealegre est connue pour ses grandes parcelles, sa multitude d’écoles, y compris l’école Iale, qui est très proche de cette villa, pour son espace sportif public avec des courts de paddle, de tennis , de football et de basketball. Il n’est pas rare de rencontrer un joueur de football du F.C. Valencia avec leurs enfants dans ces installations. En plus des écoles, Montealegre est très proche de la ville et de tous ses services, y compris 2 stations de métro Valence à moins de 5 minutes à pied. Maintenant que nous avons vu les avantages de l’emplacement de cette villa, nous allons voir plus en détails cette villa de luxe à Montealegre L’Eliana.Extérieur de la villa de luxe à MontealegreLe terrain, comme le reste des parcelles du quartier, est grand, 963m2, en angle, sans vis-à-vis, il est clôturé par un mur tout autour. Il dispose de 2 entrées, une porte coulissante automatique pour les véhicules dans le nord et une porte piétonne avec ouverture automatique dans la partie sud de la parcelle. De l’entrée piétonne nous admirons l’élégante façade de style colonial. Sur la gauche, se trouve la zone de la piscine. À l’entrée, il y a un beau jardin consolidé avec un système d’irrigation programmable.Les propriétaires nous ont donné le plan de la villa pour voir plus clairement la distribution de l’extérieur. Les points cardinaux nous aident à comprendre l’orientation de chacune des terrasses et des espaces de vie. Les dimensions du terrain permettent d’avoir un grand parking où vous pouvez confortablement garer jusqu’à 5 voitures. La zone d’accès aux véhicules qui est dans la partie nord est cimentée, ce qui permet également d’utiliser cette zone comme terrain de jeu.Comme nous pouvons le voir sur le plan, la zone de la piscine est dans la partie ouest de la parcelle, en forme de haricot, la capacité est de 110.000 litres, avec une station d’épuration, un éclairage sous-marin, un revêtement en carrelage anti-dérapant et des marches romaines pour entrer confortablement ou s’asseoir dans l’eau pour se détendre. La piscine dispose d’une douche extérieure et communique avec la terrasse ouest de la maison, avec un accès direct depuis le salon. Il est complété par un jardin avec de la pelouse et des palmiers qui confèrent une touche paradisiaque à cette villa de luxe à Montealegre La Eliana.Intérieur de la villa de luxe à Montealegre L’ElianaLa chose la plus impressionnante à propos de cette villa de luxe à Montealegre, ce sont ses grandes dimensions. Construite sur 3 niveaux, elle fait un total de 474m2. À lui seul, le rez-de-chaussée fait 205m2, y compris les terrasses. Ces dimensions permettent de grands espaces, tels qu’un grand hall d’entrée de 26m2, avec une double hauteur sous plafond et de grandes fenêtres, un grand escalier menant au premier étage, avec une main courante en acier inoxydable et un sol en marbre importé d’Italie.Le rez-de-chaussée a une distribution parfaite. Le hall d’entrée divise le rez-de-chaussée en 2 zones, une aile pour la cuisine, la buanderie, les salles de bain et la grande pièce et une autre pour le salón/ salle à manger. La pièce principale a une superficie de 52m2, avec de grandes fenêtres en aluminium laqué blanc, des fenêtres en aluminium coulissantes en métal protégées par des volets dans le même matériau, les sols sont en marbre arabe avec des plinthes du même matériau et avec un accès à la terrasse couverte qui donne sur la piscine.Une pièce de 21m2, est équipée de grands placards avec des portes coulissantes laquées blanches, des tiroirs, un parquet synthétique et du mobilier laqué blanc assorti. Il y a une salle de bains intégrée, avec des murs carrelés jusqu’au plafond, un sol en grès de première qualité, une cabine de douche de la marque Atrio. Tous les espaces sont très lumineux avec des finitions de qualité supérieure.Cette zone du rez-de-chaussée est complétée par des toilettes, une buanderie avec une sortie extérieure, un cellier et une grande cuisine, de 24m2, toute équipée avec un broyeur des déchets. Le sol est en grès anti-dérapant de haute qualité. Le grès cérame blanc éclaircit la pièce. La cuisine est assez grande pour une table, il y a un accès à la terrasse nord, d’une superficie de 24m2, idéale comme salle à manger d’été.Premier étageNous accédons au premier étage par de magnifiques escaliers. L’espace total est de 140m2, répartis en 3 chambres et 2 salles de bains. Cela signifie que les dimensions sont très larges. La chambre principale a accès à une grande terrasse donnant sur la piscine, dispose d’une salle de bain privée, avec baignoire jacuzzi et une cabine de douche de marque Atrio, avec des vasques sur un plan de travail en marbre importé, miroir encadré de marbre également. La chambre principale dispose d’un dressing entièrement équipé avec des meubles stratifiés en hêtre, des étagères et des tiroirs. Les autres chambres sont grandes, équipées de placards, d’un parquet synthétique et d’une salle de bain avec une cabine de douche.Villa de luxe semi-sous-sol à MontealegreL’accès au demi sous-sol de cette villa de luxe dans l’urbanisation de Montealegre à La Eliana se fait par l’escalier du hall d’entrée, il y a accès seulement par l’intérieur, il y a une grande surface diaphane de 72m2, avec de grandes fenêtres, adapté pour une salle de gym ou de jeux, avec des espaces supplémentaires pour le rangement. Au total, il y a 87m2 disponibles. Toute la maison a l’air conditionné, par des conduits et réglable séparemment par zone.Reportage photo de la villa de luxe à Montealegre La ElianaCi-dessous, vous trouverez plus d’images de cette villa de luxe dans l’urbanisation Montealegre de La Eliana, avec un accès facile en voiture et en métro à Valence, à proximité des écoles internationales bilingues et des zones sportives. Les détails et les matériaux sont de qualité supérieure.Reportage vidéo de la villa de luxe dans l’urbanisation Montealegre de L’ElianaNous devons nous rappeler que cette zone, est proche de tous les services, le service du Metro Valencia à 500m, une zone sportive à 500m, un terrain de golf à 5km , Valence à 15km, l’aéroport à 15km et les plages de Valence à 20km. La ville de l’Eliana est l’endroit préféré pour beaucoup de footballeurs du F.C Valencia.
Ссылка:
XHCJ-T223
Страна:
ES
Регион:
Valencia
Город:
Valencia
Категория:
Жилая
Тип сделки:
Продажа
Тип недвижимости:
Дом
Подтип недвижимости:
Вилла
Площадь:
474 м²
Участок:
963 м²
Комнат:
4
Спален:
4
Ванных:
4
Есть мебель:
Да
Оборудованная кухня:
Да
Способ отопления:
Электрическое
Гараж:
1
Домофон:
Да
Сигнализация:
Да
Бассейн:
Да
Кондиционер:
Да
Терасса:
Да
