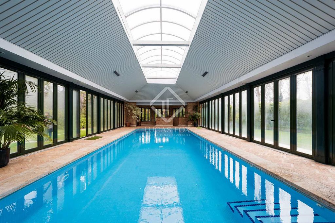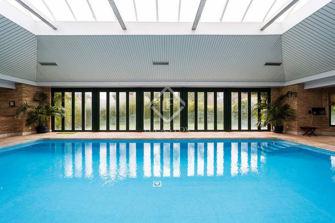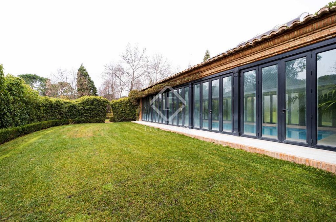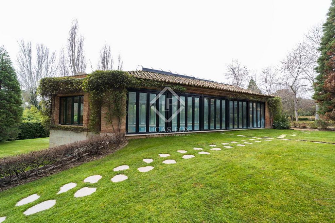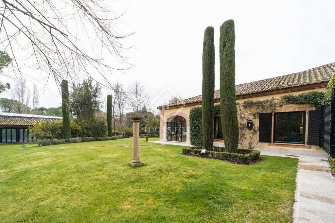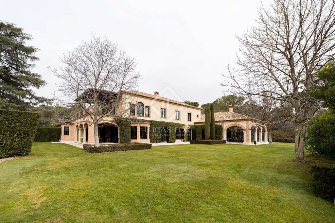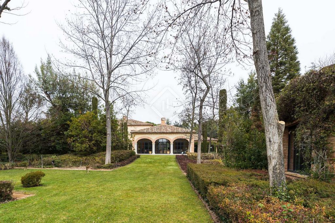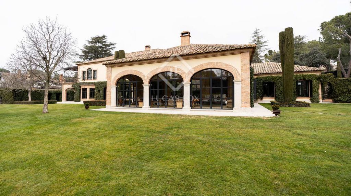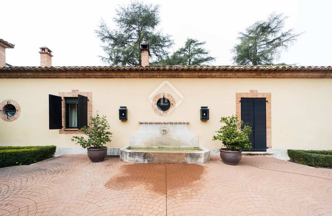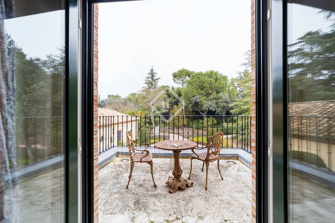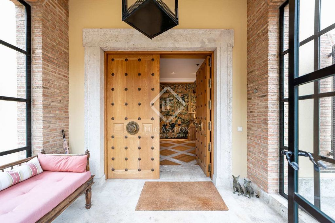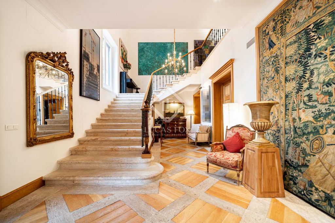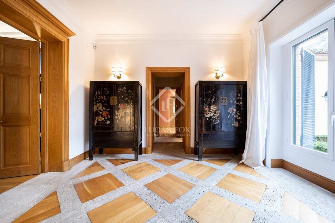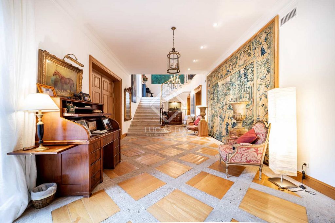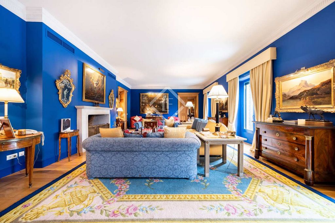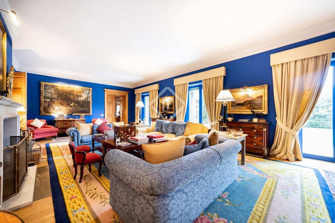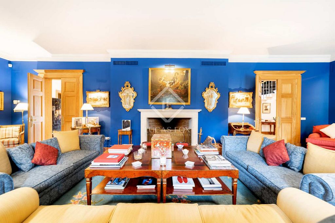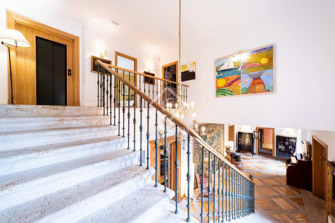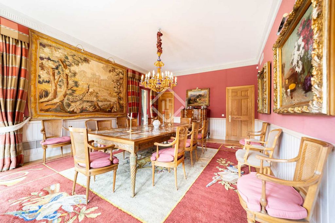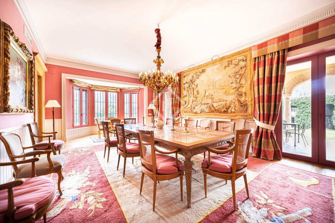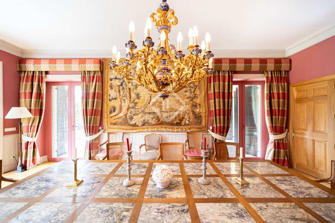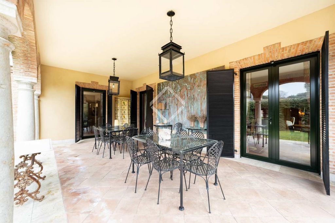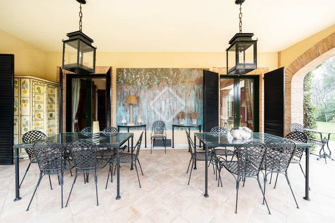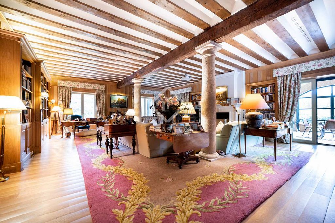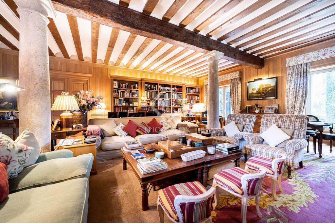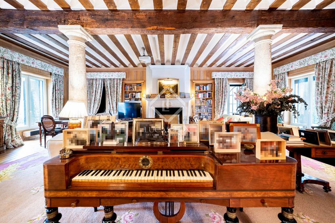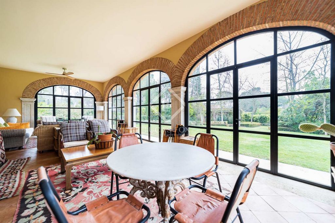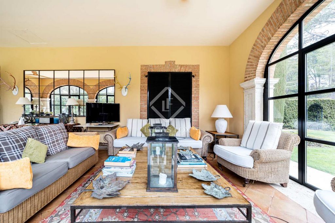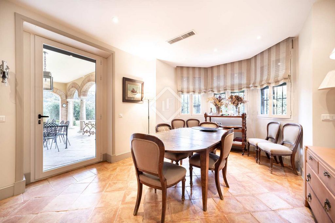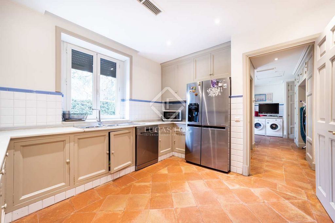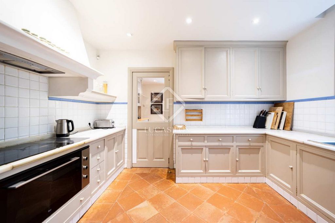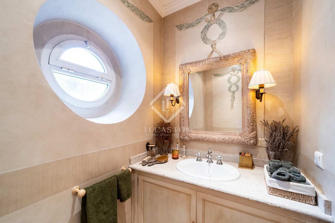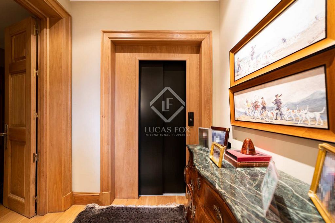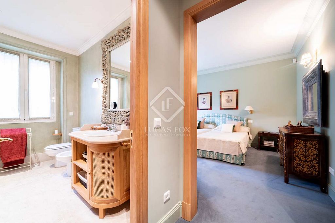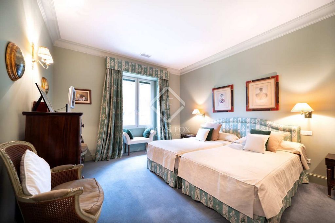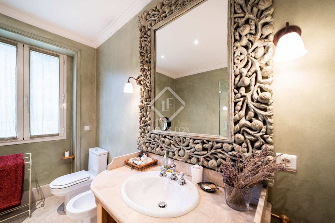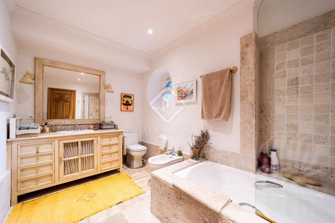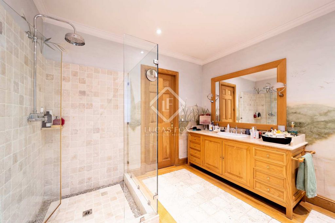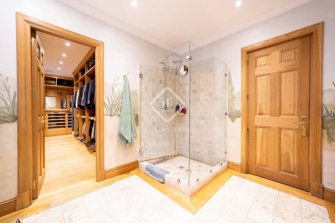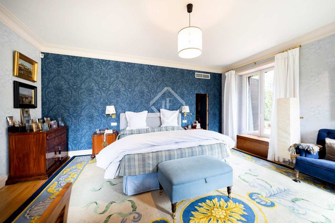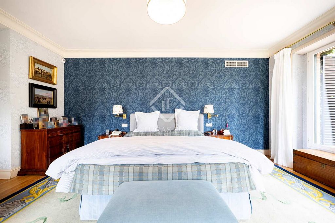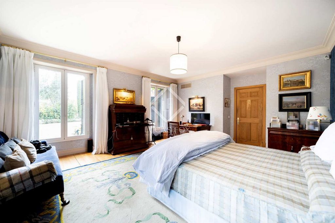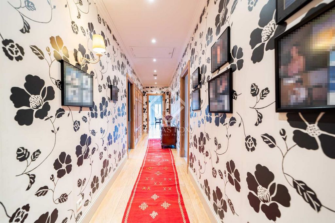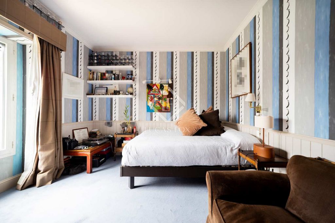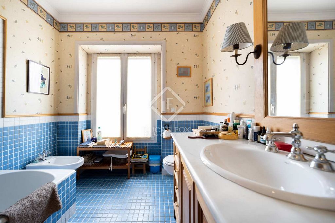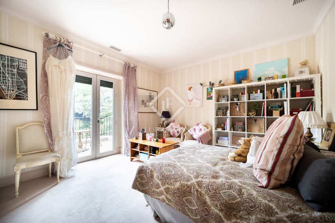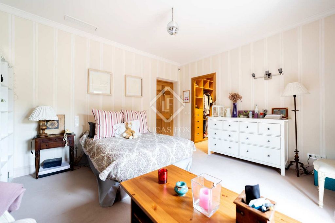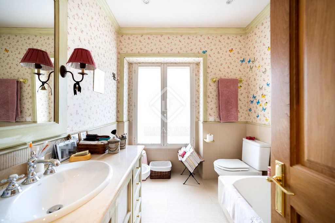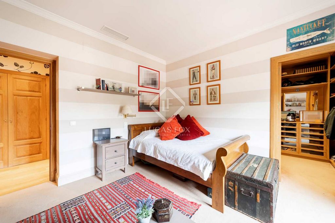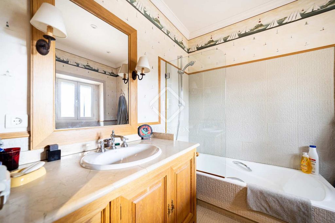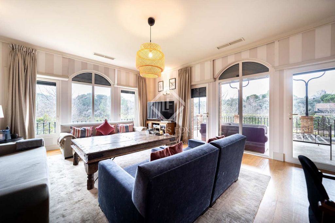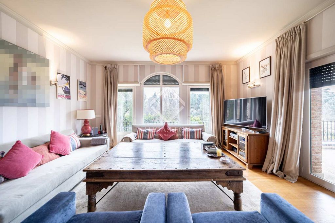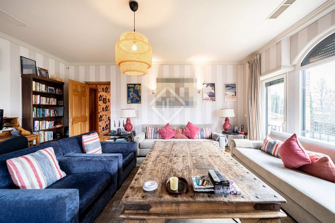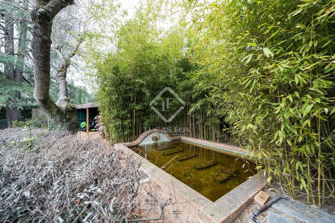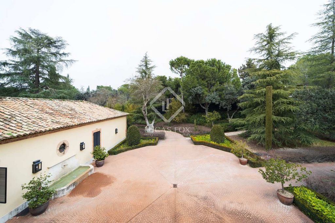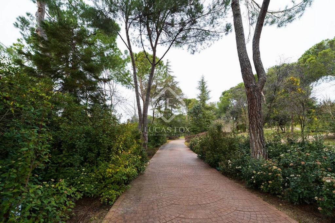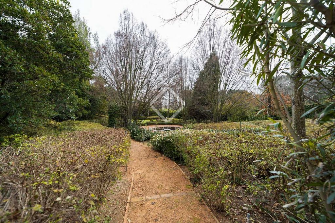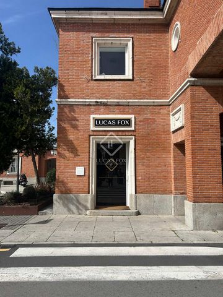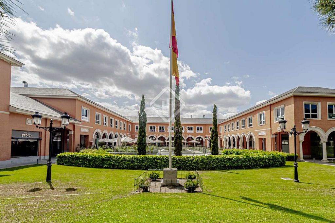КАРТИНКИ ЗАГРУЖАЮТСЯ...
Дом (Продажа)
Ссылка:
WUPO-T23361
/ mor47717
Lucas Fox Moraleja presents for sale this spectacular 1,300 m² house distributed over two floors plus the lower ground floor. Upon entering, we find an impressive 62 m² entrance hall , with a stone staircase and a guest toilet . On this same main floor , there is a large 70 m² living room that leads to the separate 40 m² dining room and a library with exposed wooden beams, stone columns and a fireplace. From this room, you access a splendid 48 m² closed porch that, thanks to its enclosure, can be used all year round. The kitchen is divided into several rooms: an office, a cooking area, pantry, laundry room and two utility rooms that share a bathroom. Finally, on this floor we find two bedrooms with private bathrooms, including the main one of 21 m² with a dressing room, two bathrooms and fantastic views over the garden. The rest of the bedrooms are located on the first floor, which is accessed by an imposing stone staircase located in the entrance hall or by a lift. On this floor, there are five bedrooms with private bathrooms and a pleasant living room with access to a terrace. The plot has an area of one hectare, with an impeccable garden with magnificent trees and vegetation, designed by a prestigious landscaper. The property has a large parking capacity, a covered garage for four cars and eight covered outdoor spaces. It also has a heated indoor pool.
Показать больше
Показать меньше
Lucas Fox Moraleja presenta en venta esta espectacular casa de 1.300 m² distribuidos en dos plantas más la planta semisótano. Al entrar, nos encontramos con un impresionante recibidor de entrada de 62 m², con una escalera de piedra y un aseo de invitados. En esta misma planta principal, se dispone un amplio salón de 70 m² que se comunica con el comedor independiente de 40 m² y una biblioteca con vigas de madera vista, columnas de piedra y chimenea. Desde esta estancia, se accede a un espléndido porche cerrado de 48 m² que, gracias a su cerramiento, se puede utilizar durante todo el año. La cocina está dividida en varias estancias: un office, una zona para cocinar, despensa, lavandería y dos cuartos de servicio que comparten un cuarto de baño. Por último, en esta planta encontramos dos dormitorios con baños privados, incluido el principal de 21 m² con vestidor, dos cuartos de baños y fantásticas vistas sobre el jardín. El resto de los dormitorios se encuentran en la primera planta, a la que se accede por una imponente escalera de piedra situada en el recibidor de entrada o por un ascensor. En esta planta, se encuentran cinco dormitorios con baños privados y un agradable cuarto de estar con acceso a una terraza. La parcela tiene una superficie de una hectárea, con el jardín impecable con un magnífico arbolado y vegetación, diseñado por un prestigioso paisajista. La vivienda tiene gran capacidad de estacionamiento, garaje cubierto para cuatro coches y ocho plazas techadas exteriores. Además cuenta con piscina cubierta climatizada.
Lucas Fox Moraleja presents for sale this spectacular 1,300 m² house distributed over two floors plus the lower ground floor. Upon entering, we find an impressive 62 m² entrance hall , with a stone staircase and a guest toilet . On this same main floor , there is a large 70 m² living room that leads to the separate 40 m² dining room and a library with exposed wooden beams, stone columns and a fireplace. From this room, you access a splendid 48 m² closed porch that, thanks to its enclosure, can be used all year round. The kitchen is divided into several rooms: an office, a cooking area, pantry, laundry room and two utility rooms that share a bathroom. Finally, on this floor we find two bedrooms with private bathrooms, including the main one of 21 m² with a dressing room, two bathrooms and fantastic views over the garden. The rest of the bedrooms are located on the first floor, which is accessed by an imposing stone staircase located in the entrance hall or by a lift. On this floor, there are five bedrooms with private bathrooms and a pleasant living room with access to a terrace. The plot has an area of one hectare, with an impeccable garden with magnificent trees and vegetation, designed by a prestigious landscaper. The property has a large parking capacity, a covered garage for four cars and eight covered outdoor spaces. It also has a heated indoor pool.
Ссылка:
WUPO-T23361
Страна:
ES
Регион:
Madrid
Город:
Madrid
Почтовый индекс:
28109
Категория:
Жилая
Тип сделки:
Продажа
Тип недвижимости:
Дом
Подтип недвижимости:
Вилла
Площадь:
1 335 м²
Участок:
10 000 м²
Спален:
8
Ванных:
11
Есть мебель:
Да
Оборудованная кухня:
Да
Парковка:
1
Гараж:
1
Лифт:
Да
Бассейн:
Да
Теннис:
Да
Кондиционер:
Да
Камин:
Да
Балкон:
Да
Терасса:
Да
Подвал:
Да
СТОИМОСТЬ ЖИЛЬЯ ПО ТИПАМ НЕДВИЖИМОСТИ МАДРИД
ЦЕНЫ ЗА М² НЕДВИЖИМОСТИ В СОСЕДНИХ ГОРОДАХ
| Город |
Сред. цена м2 дома |
Сред. цена м2 квартиры |
|---|---|---|
| Мадрид | 377 968 RUB | 557 654 RUB |
| Испания | 398 958 RUB | 395 029 RUB |
| Кослада | - | 350 906 RUB |
| Алькобендас | - | 509 190 RUB |
