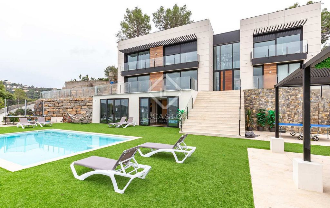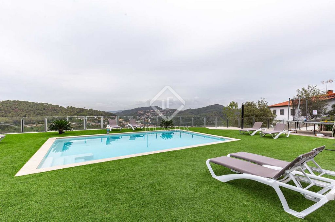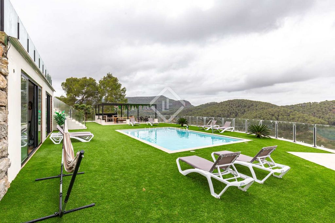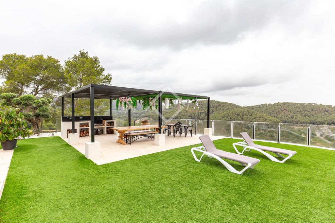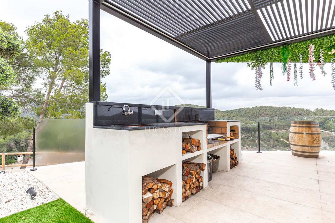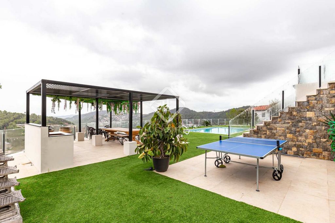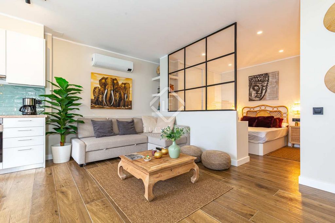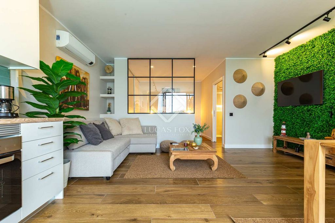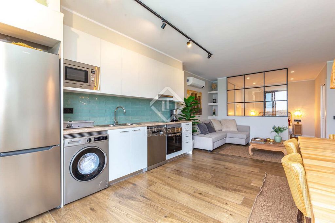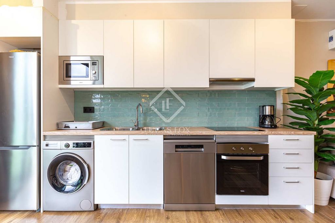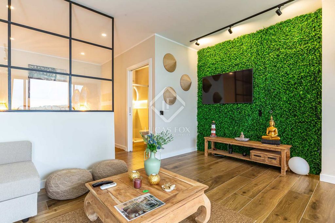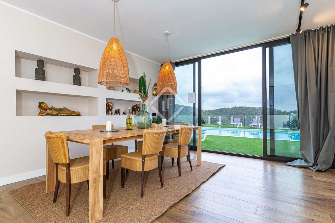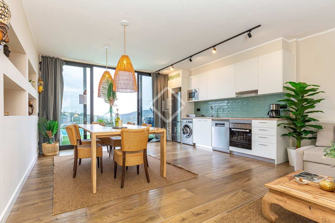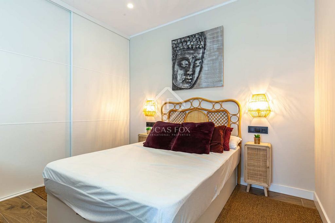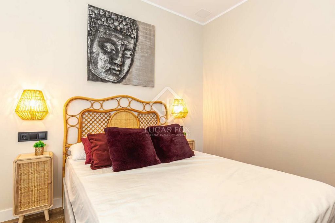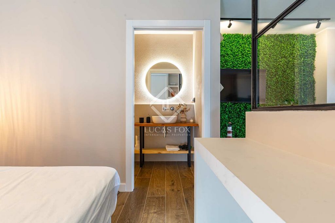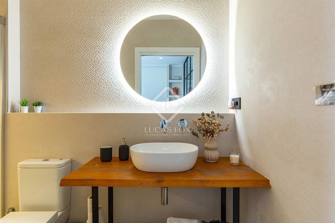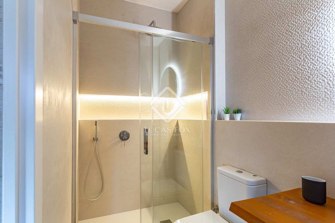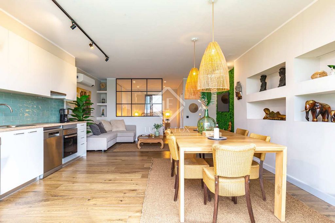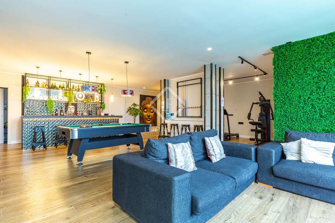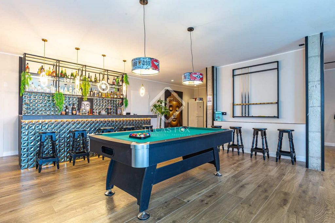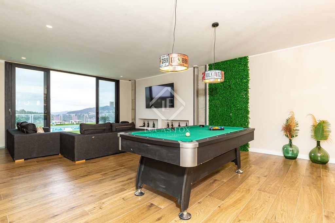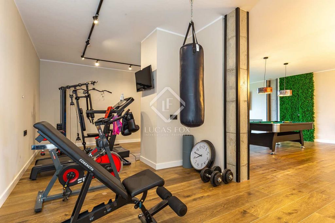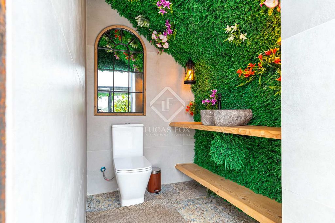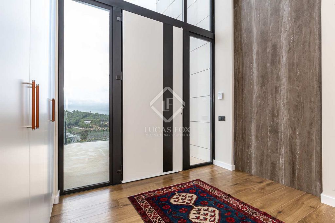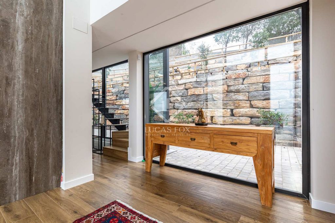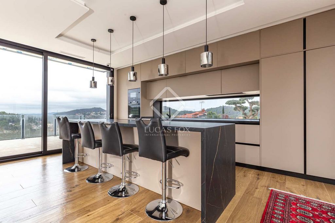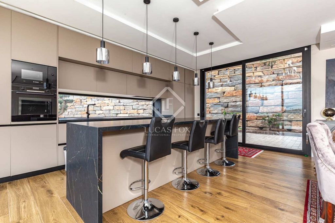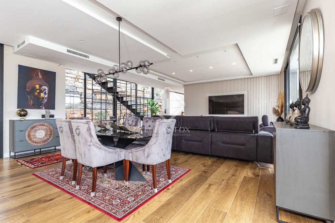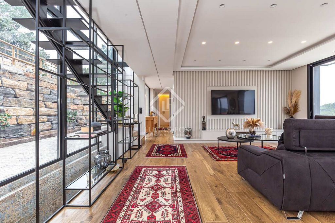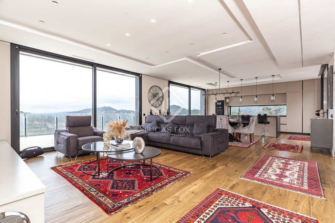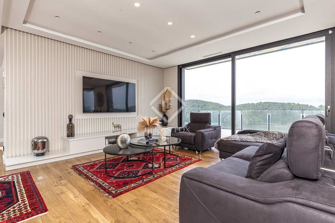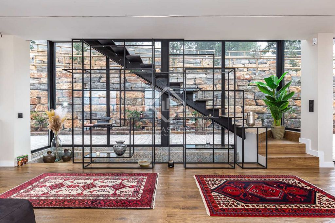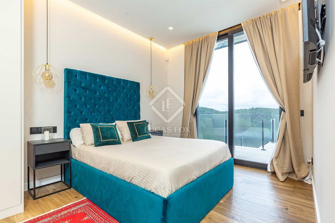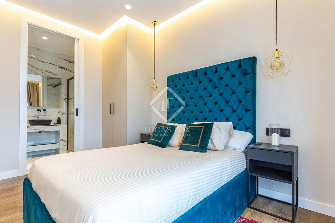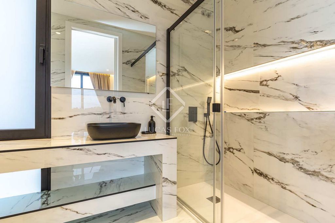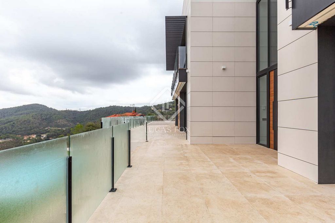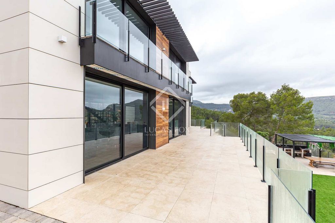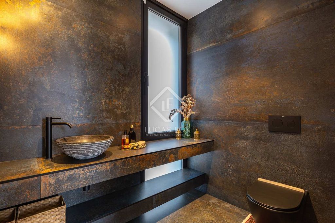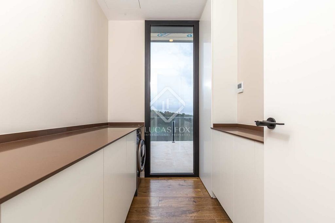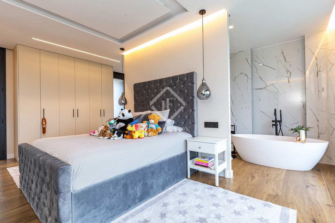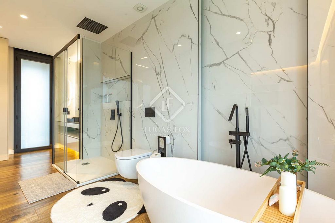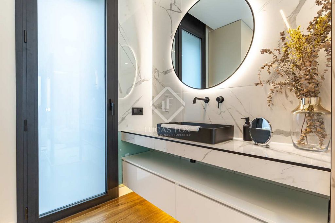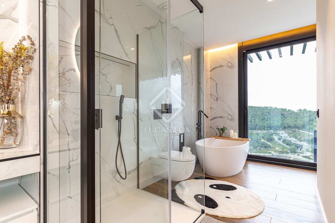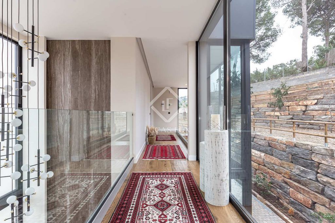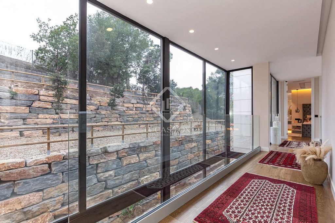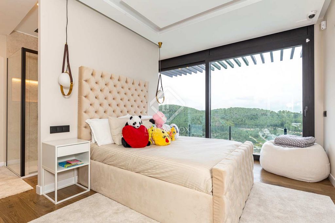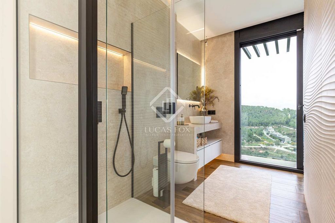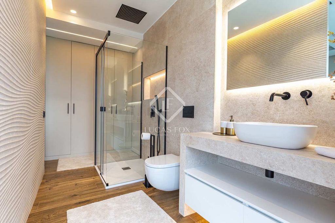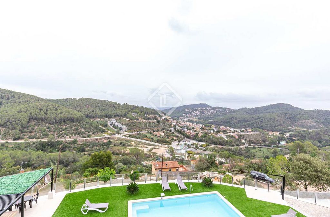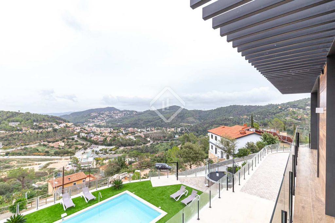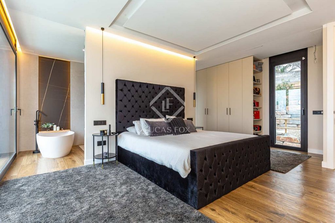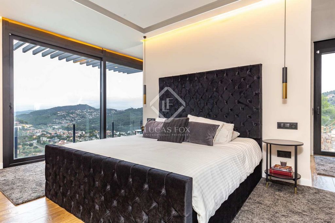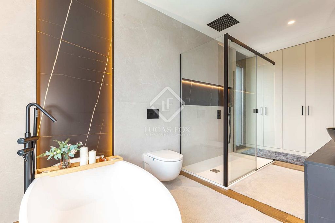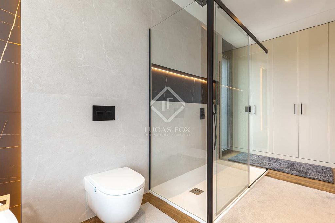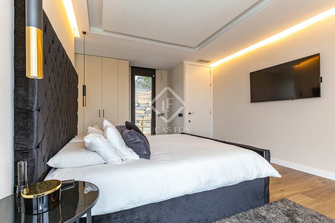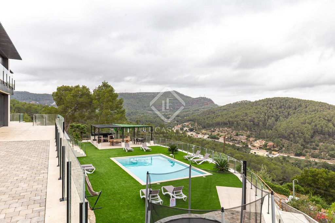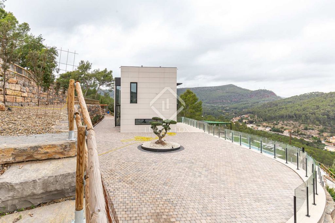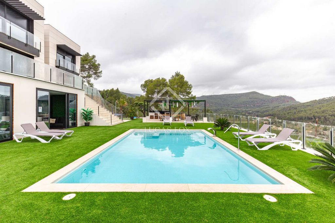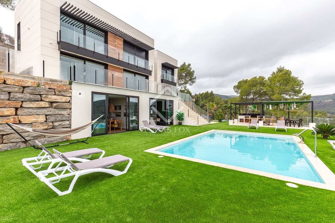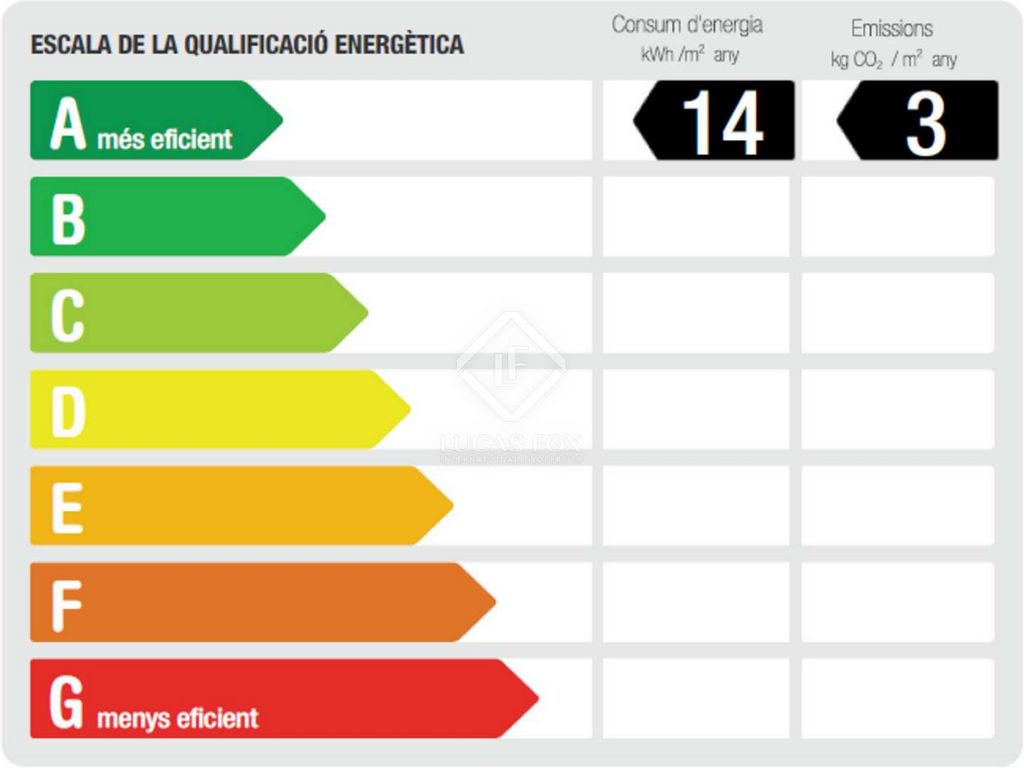КАРТИНКИ ЗАГРУЖАЮТСЯ...
Торрельес-де-Льобрегат - Дом на продажу
138 820 876 RUB
Дом (Продажа)
Ссылка:
WUPO-T22722
/ stc45835
Lucas Fox presents this spectacular and luxurious house just finished in 2023, with an area of 456 m² built on a 2,405 m² plot in Torrelles de Llobregat (Barcelona). The property is presented unfurnished, but there is the option of purchasing the furniture, not included in the price. The property is distributed over two main floors, plus the ground floor that has several amenities. On the ground floor, with adapted access , we find a space in which a loft-type apartment is being finished, for service or for rent, with a separate entrance and connected to the main house. It has a kitchen, bedroom and full bathroom . It is connected through an interior door to a large multipurpose space that has a cinema area, bar area, games room and gym. Hidden behind a plant wall, we find a large storage room of about 6 m². On the same floor, with a separate entrance, there is a guest apartment that is currently rented seasonally, with an open-plan kitchen, equipped with all appliances, including a washing machine, a living-dining room, with a double bedroom with a built-in wardrobe and a bathroom . complete with shower. From all the rooms on this floor you can access the garden with incredible views of the valley and the mountains. In addition, it has a salt chlorination pool of about 60 m² with water fountains. Next to it, we find an area with a porch where there is a built-in barbecue with a utility area and a huge table to enjoy with friends or family. We can access the main house from the inside or exterior via a large white staircase that reaches the double-height main door that separates the day area from the night area. On one side we find a large open space with a fully equipped kitchen with an invisible induction countertop, a huge island for breakfast and lunch, a formal dining area and a living room. The room is closed with huge floor-to-ceiling double-glazed windows that maintain the incredible views. On the other side of the entrance, we find the laundry room that has machinery, such as aerothermics, washing machine and dryer, and a large storage area with quartz countertops. Beyond, there is a guest toilet and a bedroom with a full bathroom and a dressing area with a built-in wardrobe . This bedroom has direct access to the terrace. The floor can be accessed directly by vehicle, since on one side there is a huge space with cobblestone paving with capacity for more than five cars and that also connects to the back of the main house. On the second floor of the main house, we find three bedrooms with dressing rooms, built-in wardrobes, and their respective private bathrooms with showers, two of them with freestanding bathtubs as well. All bedrooms have motorized blinds and are decorated with great detail. The exterior is divided with different terraces made with stone walls, white gravel, with wooden railings, trees and vegetation. A unique luxury property that has the best details and finishes, with A certification. It has LED lighting, with recessed lights and decorative linear lights on the ceilings, imitation wood porcelain floors, double-glazed windows with a 16 mm chamber, ducted air conditioning, bathrooms with imitation marble porcelain finishes on walls and floors, kitchen with porcelain countertops and integrated appliances , lacquered furniture, alarm and security cameras. Contact Lucas Fox to visit this property.
Показать больше
Показать меньше
Lucas Fox presenta esta espectacular y lujosa casa recién acabada en 2023, con una superficie de 456 m² construidos sobre una parcela de 2.405 m² en Torrelles de Llobregat (Barcelona). La vivienda se presenta sin amueblar, pero hay la opción de adquirir el mobiliario, no incluido en el precio. La vivienda se distribuye en dos plantas principales, más la planta baja que dispone de varios servicios. En la planta baja, con acceso adaptado, encontramos un espacio en el que se está terminando un apartamento tipo loft, para el servicio o para alquiler, con entrada independiente y conectado con la casa principal. Dispone de cocina, dormitorio y baño completo. Se comunica a través de una puerta interior con un gran espacio polivalente que dispone de zona de cine, zona de bar, sala de juegos y gimnasio. Escondido tras una pared vegetal, encontramos un gran trastero de unos 6 m². En la misma planta, con entrada independiente hay un apartamento para invitados que actualmente se alquila por temporadas, con cocina de planta abierta, dotada de todos los electrodomésticos, incluso lavadora, un salón-comedor, con un dormitorio doble con armario empotrado y un baño completo con ducha. Desde todas las estancias en esta planta se accede al jardín con unas vistas increíbles al valle y a la montaña. Además, dispone de una piscina de unos 60 m² de cloración salina con fuentes de agua. Al lado, encontramos una zona con porche en el que hay una barbacoa de obra con zona de aguas y una enorme mesa para disfrutar con amigos o en familia. Podemos acceder a la casa principal desde el interior o el exterior por una gran escalinata blanca que llega a la puerta principal de doble altura que separa la zona de día de la zona de noche. A un lado encontramos un gran espacio abierto con la cocina completamente equipada con encimera con inducción invisible, una enorme isla para desayunos y comida, zona de comedor formal y sala de estar. La sala está cerrada con enormes cristaleras de suelo a techo con doble acristalamiento que mantienen las increíbles vistas. Al otro lado de la entrada, encontramos la lavandería que dispone de la maquinaria, como aerotermia, lavadora y secadora, una amplia zona de almacenaje con encimeras de cuarzo. Más allá, se ofrece un aseo de cortesía y un dormitorio con baño completo y zona de vestidor con armario empotrado. Este dormitorio tiene salida directa a la terraza. Se puede acceder a la planta directamente con el vehículo, dado que a un lateral hay un enorme espacio con pavimento de adoquines con capacidad para más de cinco coches y que conecta también con la parte trasera de la casa principal. En la segunda planta de la casa principal, encontramos tres dormitorios con vestidor, armarios empotrados, y sus respectivos baños privados con ducha, dos de ellos con bañera exenta también. Todos los dormitorios disponen de persianas con motor y están decorados con todo detalle. El exterior está divido con diferentes bancales realizados con muros de piedra de escollera, gravas blancas, con barandillas de madera, árboles y vegetación. Una vivienda única de lujo que dispone de los mejores detalles y acabados, con certificación A. Cuenta con Iluminación led, con luces empotradas y luces lineales decorativas en los techos, pavimentos porcelánicos imitación a madera, ventanas con doble acristalamiento y cámara de 16 mm, calefacción y aire acondicionado por conductos, baños con acabados porcelánico imitación a mármol en paredes y suelos, cocina con encimeras porcelánicas y electrodomésticos integrados, mobiliario lacado, alarma y cámaras de seguridad. Póngase en contacto con Lucas Fox para visitar esta vivienda.
Lucas Fox presents this spectacular and luxurious house just finished in 2023, with an area of 456 m² built on a 2,405 m² plot in Torrelles de Llobregat (Barcelona). The property is presented unfurnished, but there is the option of purchasing the furniture, not included in the price. The property is distributed over two main floors, plus the ground floor that has several amenities. On the ground floor, with adapted access , we find a space in which a loft-type apartment is being finished, for service or for rent, with a separate entrance and connected to the main house. It has a kitchen, bedroom and full bathroom . It is connected through an interior door to a large multipurpose space that has a cinema area, bar area, games room and gym. Hidden behind a plant wall, we find a large storage room of about 6 m². On the same floor, with a separate entrance, there is a guest apartment that is currently rented seasonally, with an open-plan kitchen, equipped with all appliances, including a washing machine, a living-dining room, with a double bedroom with a built-in wardrobe and a bathroom . complete with shower. From all the rooms on this floor you can access the garden with incredible views of the valley and the mountains. In addition, it has a salt chlorination pool of about 60 m² with water fountains. Next to it, we find an area with a porch where there is a built-in barbecue with a utility area and a huge table to enjoy with friends or family. We can access the main house from the inside or exterior via a large white staircase that reaches the double-height main door that separates the day area from the night area. On one side we find a large open space with a fully equipped kitchen with an invisible induction countertop, a huge island for breakfast and lunch, a formal dining area and a living room. The room is closed with huge floor-to-ceiling double-glazed windows that maintain the incredible views. On the other side of the entrance, we find the laundry room that has machinery, such as aerothermics, washing machine and dryer, and a large storage area with quartz countertops. Beyond, there is a guest toilet and a bedroom with a full bathroom and a dressing area with a built-in wardrobe . This bedroom has direct access to the terrace. The floor can be accessed directly by vehicle, since on one side there is a huge space with cobblestone paving with capacity for more than five cars and that also connects to the back of the main house. On the second floor of the main house, we find three bedrooms with dressing rooms, built-in wardrobes, and their respective private bathrooms with showers, two of them with freestanding bathtubs as well. All bedrooms have motorized blinds and are decorated with great detail. The exterior is divided with different terraces made with stone walls, white gravel, with wooden railings, trees and vegetation. A unique luxury property that has the best details and finishes, with A certification. It has LED lighting, with recessed lights and decorative linear lights on the ceilings, imitation wood porcelain floors, double-glazed windows with a 16 mm chamber, ducted air conditioning, bathrooms with imitation marble porcelain finishes on walls and floors, kitchen with porcelain countertops and integrated appliances , lacquered furniture, alarm and security cameras. Contact Lucas Fox to visit this property.
Ссылка:
WUPO-T22722
Страна:
ES
Регион:
Barcelona
Город:
Torrelles De Llobregat
Почтовый индекс:
08629
Категория:
Жилая
Тип сделки:
Продажа
Тип недвижимости:
Дом
Подтип недвижимости:
Вилла
Новостройка:
Да
Площадь:
456 м²
Участок:
2 405 м²
Спален:
6
Ванных:
8
Есть мебель:
Да
Оборудованная кухня:
Да
Парковка:
1
Гараж:
1
Пандус:
Да
Сигнализация:
Да
Консьерж:
Да
Бассейн:
Да
Кондиционер:
Да
Балкон:
Да
Терасса:
Да
Подвал:
Да
Барбекю:
Да
