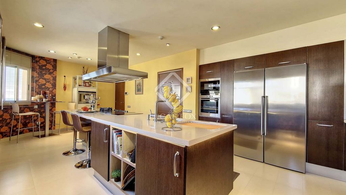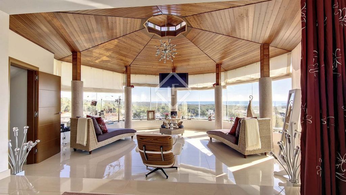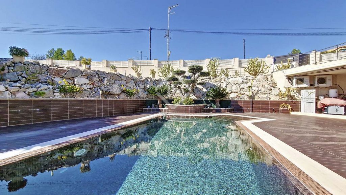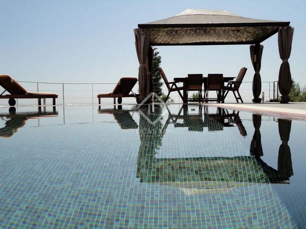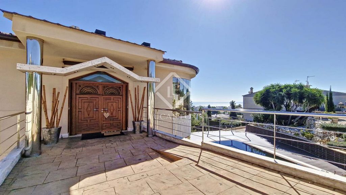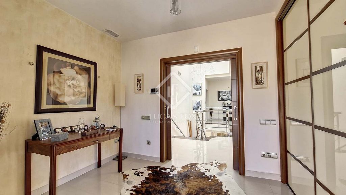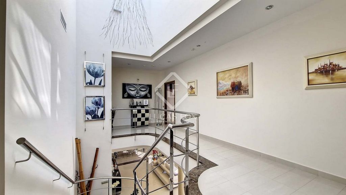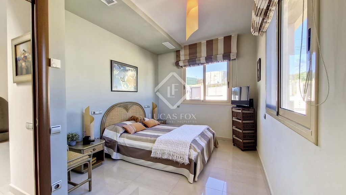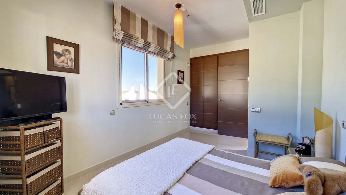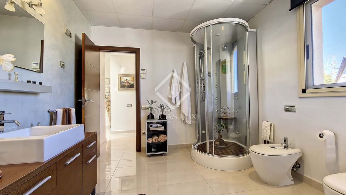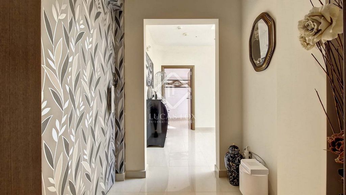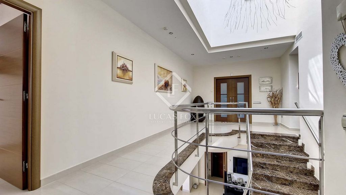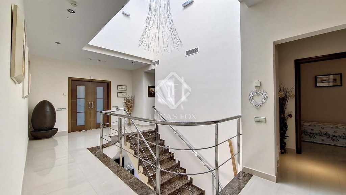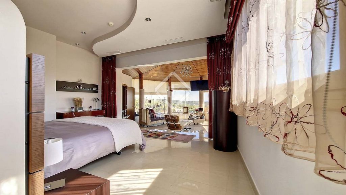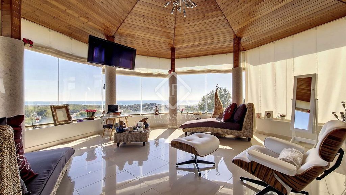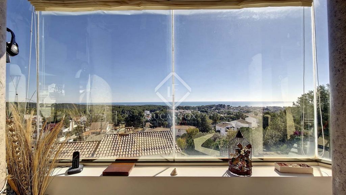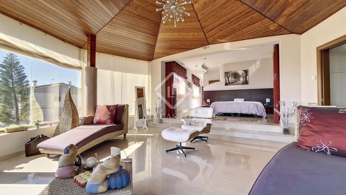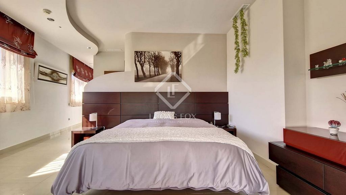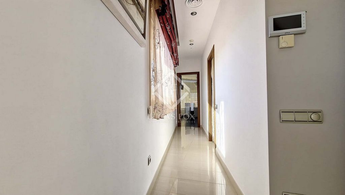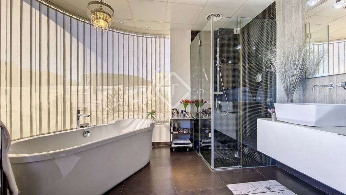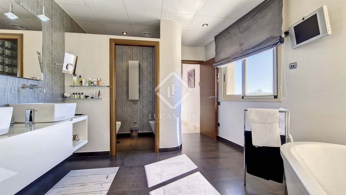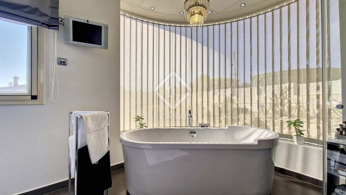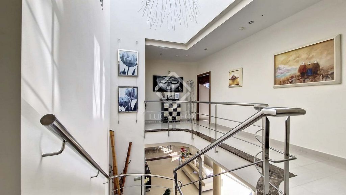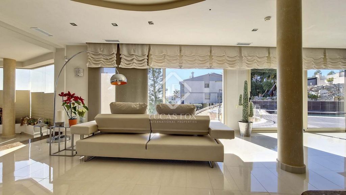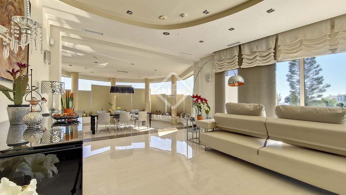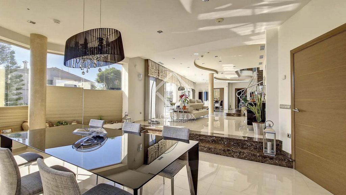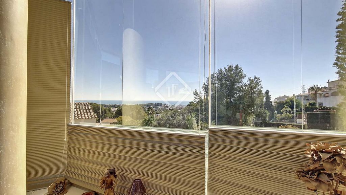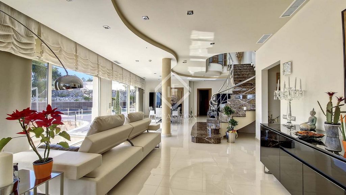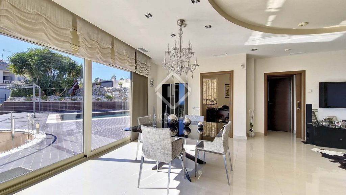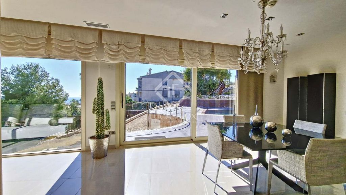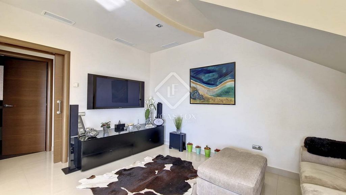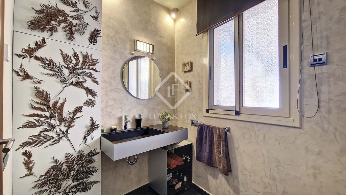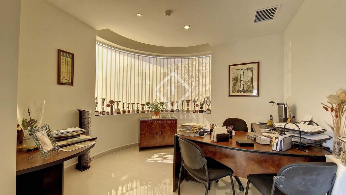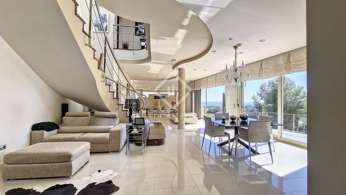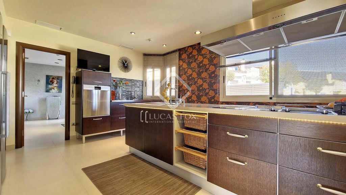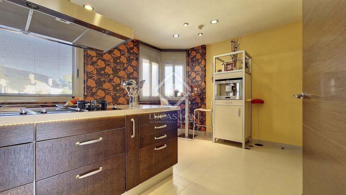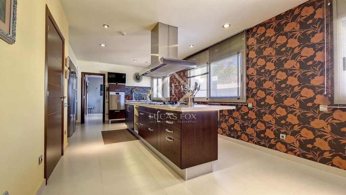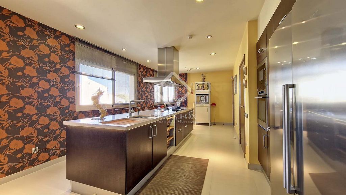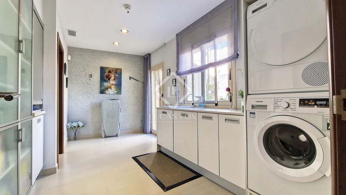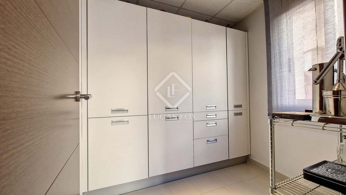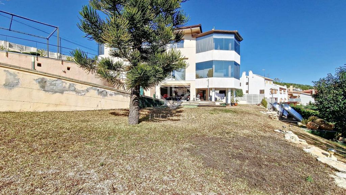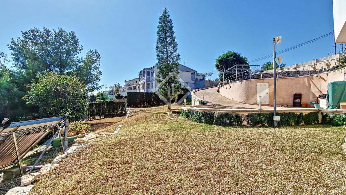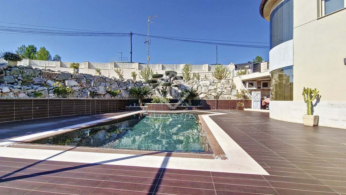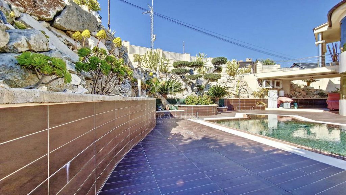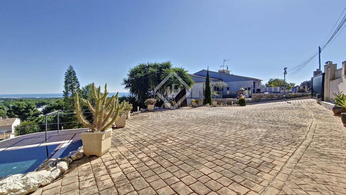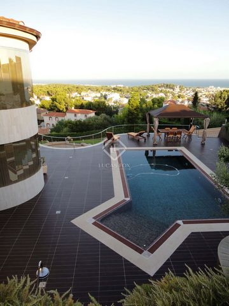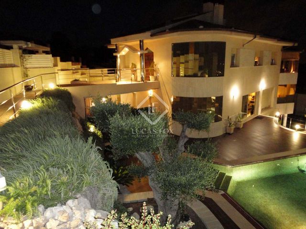КАРТИНКИ ЗАГРУЖАЮТСЯ...
Дом (Продажа)
Ссылка:
WUPO-T19258
/ vil39188
Lucas Fox presents this exclusive 541 m² villa built in 2006 on a double plot that adds a total of 1300 m², divided into two floors, plus the lower ground floor, with an lift that communicates with all floors. It enjoys spectacular views of the sea, the garden and the pool. It has diaphanous and open spaces and high ceilings, which allows natural light to enter all its rooms. We enter the house through a entrance hall that leads to an elegant, very bright entrance hall , with a central skylight and marble stairs that give us access to the ground floor. On the upper floor , we access the different rooms that are arranged around the entrance hall. On the one hand, we find two double bedrooms that communicate through a beautiful bathroom with a shower. On the other side, there is the spectacular 80 m² master suite , with a large glass door and panoramic views of the sea. In the bedroom itself, on the one hand we find the open-plan rest area with a double-height floor , with the bed located in the upper part and a space for relaxation, reading or exercise in the lower part, with views of the sea. To the other side, through a corridor we reach the dressing room and a spacious bathroom with a shower and bathtub. We go down the marble stairs and access a spacious and bright 90 m² living-dining room with large windows with beautiful views of the sea that give access to the garden and pool. This space also has a double-height floor , which differentiates the dining area and the living room and leisure area. On this same floor, we find a bedroom that is currently used as an office and a guest toilet. Next, we access the 35 m² kitchen, fully equipped with a utility room, pantry and access to the outside, where we find a summer dining room . Finally, we go down to the lower ground floor that consists of a staff bedroom with a complete bathroom , a garage for three cars, four multipurpose rooms, a control room for all the systems and another complete bathroom . The exteriors include a garden with an automatic salt chlorination pool, a garage with an automatic door with capacity for three cars, outdoor parking with capacity for five cars and a summer dining room . The property has underfloor heating by means of solar panels and support from a diesel/gas boiler, ducted air conditioning with a heat pump, porcelain tile floor , an alarm with five virtual security perimeters, three exterior and two interior, home automation in the expansion and aluminum carpentry with insulation by chamber. It also has a power generator with automatic operation in the event of a power failure, as well as closed-circuit television cameras that can be controlled remotely. An incredible opportunity for those looking for an exclusive property in a quiet area close to the sea. Contact us for more information or to arrange a visit.
Показать больше
Показать меньше
Lucas Fox presenta esta exclusiva villa de 541 m² construida en el año 2006 sobre una parcela doble que suma un total de 1300 m², dividida en dos plantas, más la planta semisótano, con un ascensor que comunican con todas las plantas. Goza de espectaculares vistas al mar, al jardín y a la piscina. Cuenta con espacios diáfanos y abiertos y techos altos, lo que permite la entrada de luz natural a todas sus estancias. Accedemos a la casa por un recibidor que nos da paso a un elegante recibidor muy luminoso, con un tragaluz central y con unas escaleras de mármol que nos dan acceso a la planta baja. En la planta superior, accedemos a las diferentes estancias que se disponen rodeando el recibidor. Por un lado, encontramos dos dormitorios dobles que se comunican por un bonito baño completo con plato de ducha. Al otro lado, se dispone el espectacular dormitorio principal de 80 m², con una gran cristalera y panorámicas vistas al mar. En el propio dormitorio, por un lado encontramos la zona de descanso diáfana con suelo a doble altura, con la cama situada en la parte alta y un espacio de relax, de lectura o de ejercicio en la parte baja, con vistas al mar. Hacia el otro lado, por un pasillo llegamos al vestidor y un amplio baño completo con plato de ducha y bañera. Bajamos por las escaleras de mármol y accedemos a un amplio y luminoso salón-comedor de 90 m² con grandes cristaleras con bonitas vistas al mar que dan acceso al jardín y a la piscina. Este espacio también cuenta con suelo a doble altura, que diferencia la zona de comedor y la zona de salón y ocio. En esta misma planta, encontramos un dormitorio que actualmente se utiliza como despacho y un aseo de cortesía. Seguidamente, accedemos a la cocina de 35 m², totalmente equipada con lavadero, despensa y acceso al exterior, en el que encontramos un comedor de verano. Por último, bajamos a la planta semisótano que consta de un dormitorio de servicio con baño completo, un garaje para tres coches, cuatro salas de usos múltiples, una sala de control de todos los sistemas y otro baño completo. Los exteriores incluyen un jardín con piscina de cloración salina automática, un garaje con puerta automática con capacidad para tres coches, un aparcamiento exterior con capacidad para cinco coches y un comedor de verano. La vivienda cuenta con calefacción por suelo radiante mediante paneles solares y apoyo de caldera gasoil/gas, aire acondicionado por conductos con bomba de calor, suelo de porcelanato, alarma con cinco perímetros virtuales de seguridad, tres exteriores y dos interiores, domótica en fase de expansión y carpintería de aluminio con aislamiento por cámara. Dispone además de generador de corriente con funcionamiento automático en caso de fallo del suministro eléctrico, así como cámaras de circuito cerrado de televisión que pueden controlarse de forma remota. Una increíble oportunidad para aquellos que busquen una vivienda exclusiva en una zona tranquila y cercana al mar. Pónganse en contacto con nosotros para obtener más información o para concertar una visita.
Lucas Fox presents this exclusive 541 m² villa built in 2006 on a double plot that adds a total of 1300 m², divided into two floors, plus the lower ground floor, with an lift that communicates with all floors. It enjoys spectacular views of the sea, the garden and the pool. It has diaphanous and open spaces and high ceilings, which allows natural light to enter all its rooms. We enter the house through a entrance hall that leads to an elegant, very bright entrance hall , with a central skylight and marble stairs that give us access to the ground floor. On the upper floor , we access the different rooms that are arranged around the entrance hall. On the one hand, we find two double bedrooms that communicate through a beautiful bathroom with a shower. On the other side, there is the spectacular 80 m² master suite , with a large glass door and panoramic views of the sea. In the bedroom itself, on the one hand we find the open-plan rest area with a double-height floor , with the bed located in the upper part and a space for relaxation, reading or exercise in the lower part, with views of the sea. To the other side, through a corridor we reach the dressing room and a spacious bathroom with a shower and bathtub. We go down the marble stairs and access a spacious and bright 90 m² living-dining room with large windows with beautiful views of the sea that give access to the garden and pool. This space also has a double-height floor , which differentiates the dining area and the living room and leisure area. On this same floor, we find a bedroom that is currently used as an office and a guest toilet. Next, we access the 35 m² kitchen, fully equipped with a utility room, pantry and access to the outside, where we find a summer dining room . Finally, we go down to the lower ground floor that consists of a staff bedroom with a complete bathroom , a garage for three cars, four multipurpose rooms, a control room for all the systems and another complete bathroom . The exteriors include a garden with an automatic salt chlorination pool, a garage with an automatic door with capacity for three cars, outdoor parking with capacity for five cars and a summer dining room . The property has underfloor heating by means of solar panels and support from a diesel/gas boiler, ducted air conditioning with a heat pump, porcelain tile floor , an alarm with five virtual security perimeters, three exterior and two interior, home automation in the expansion and aluminum carpentry with insulation by chamber. It also has a power generator with automatic operation in the event of a power failure, as well as closed-circuit television cameras that can be controlled remotely. An incredible opportunity for those looking for an exclusive property in a quiet area close to the sea. Contact us for more information or to arrange a visit.
Ссылка:
WUPO-T19258
Страна:
ES
Регион:
Tarragona
Город:
Cunit
Почтовый индекс:
43881
Категория:
Жилая
Тип сделки:
Продажа
Тип недвижимости:
Дом
Подтип недвижимости:
Вилла
Площадь:
541 м²
Участок:
1 300 м²
Спален:
5
Ванных:
4
Оборудованная кухня:
Да
Парковка:
1
Гараж:
1
Лифт:
Да
Сигнализация:
Да
Консьерж:
Да
Бассейн:
Да
Кондиционер:
Да


