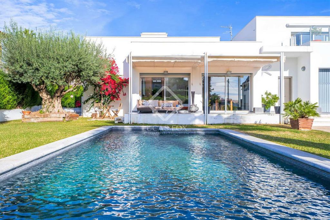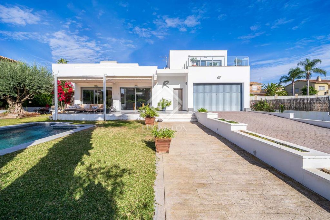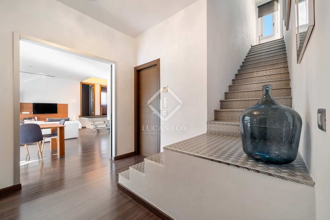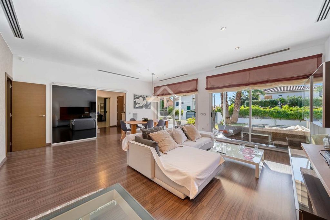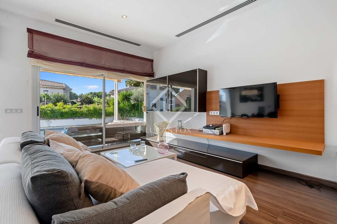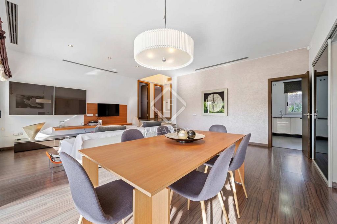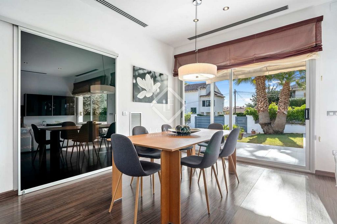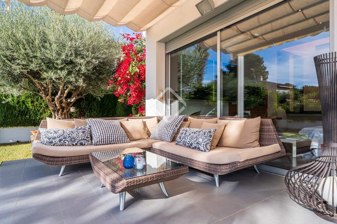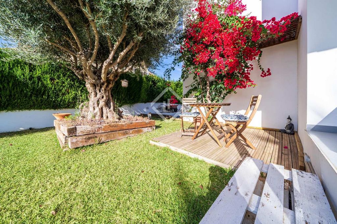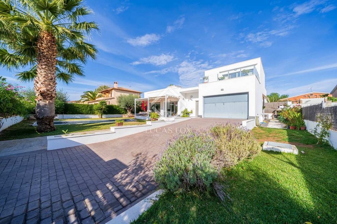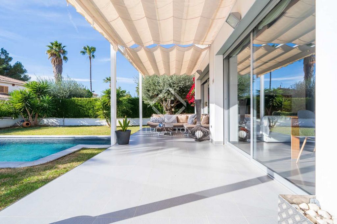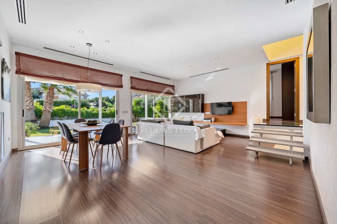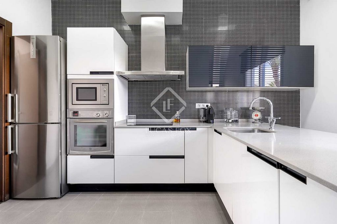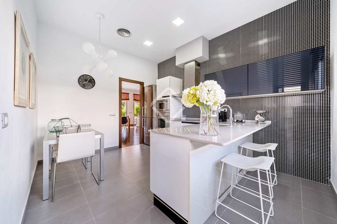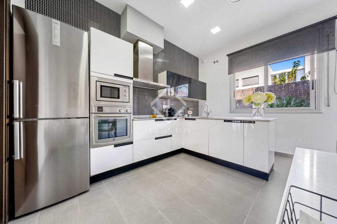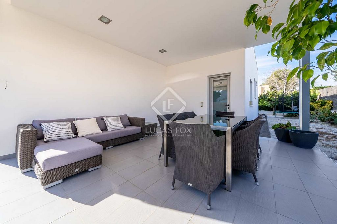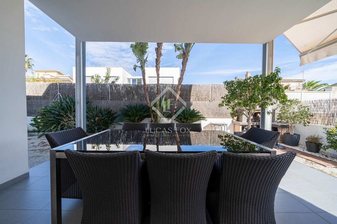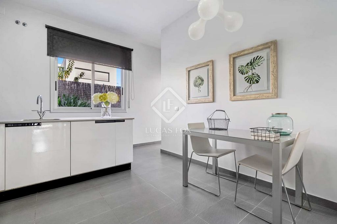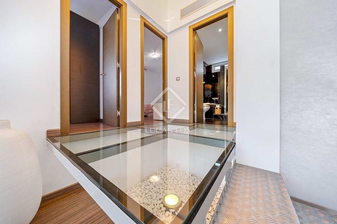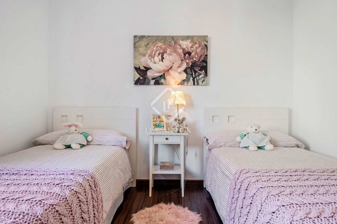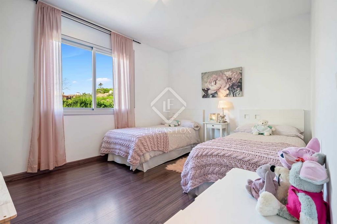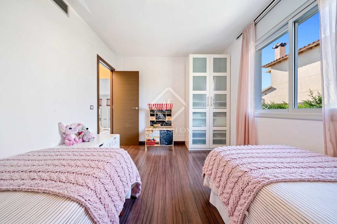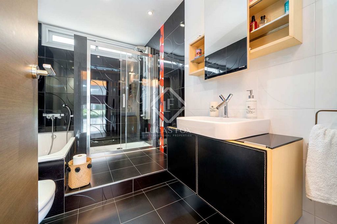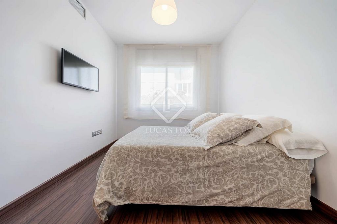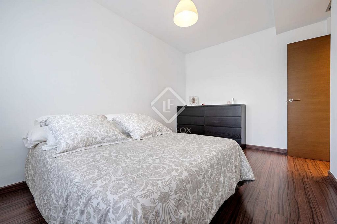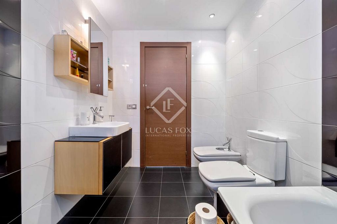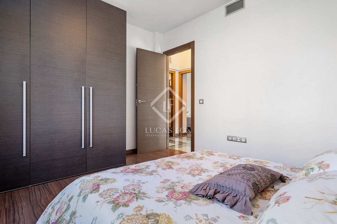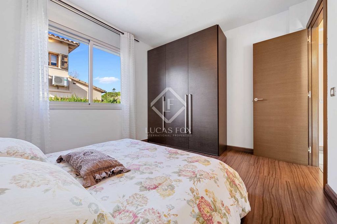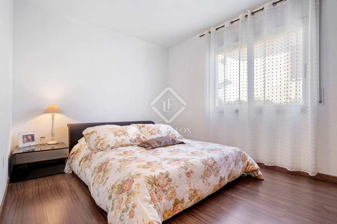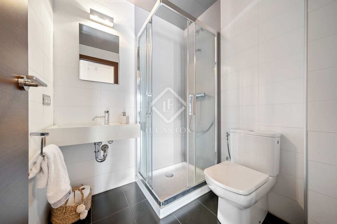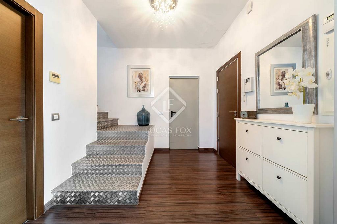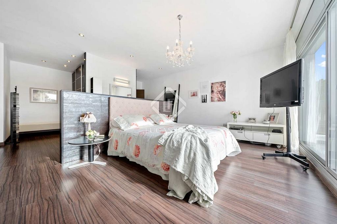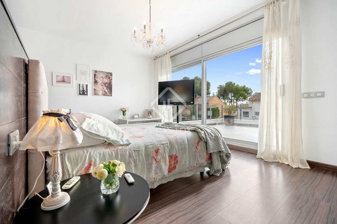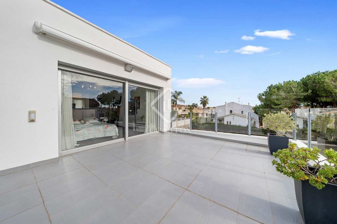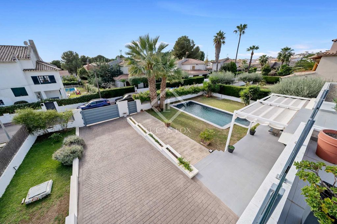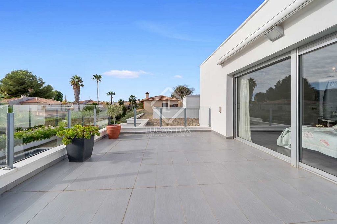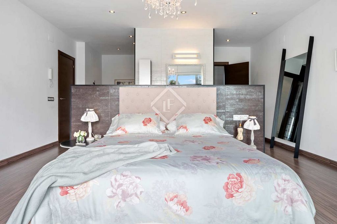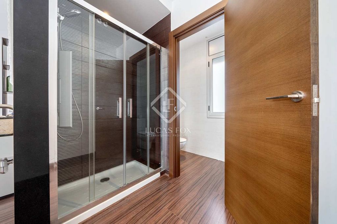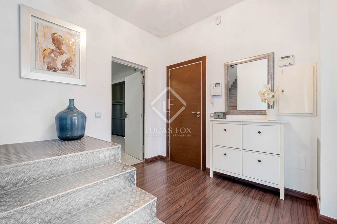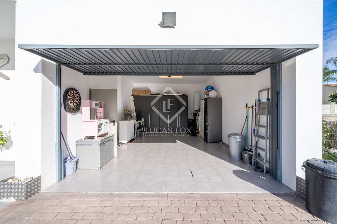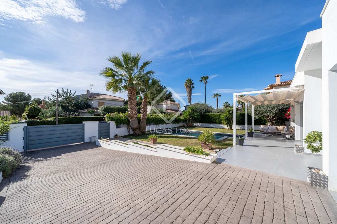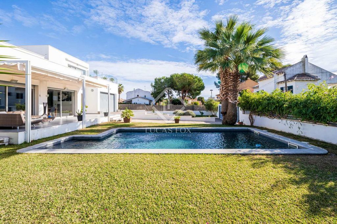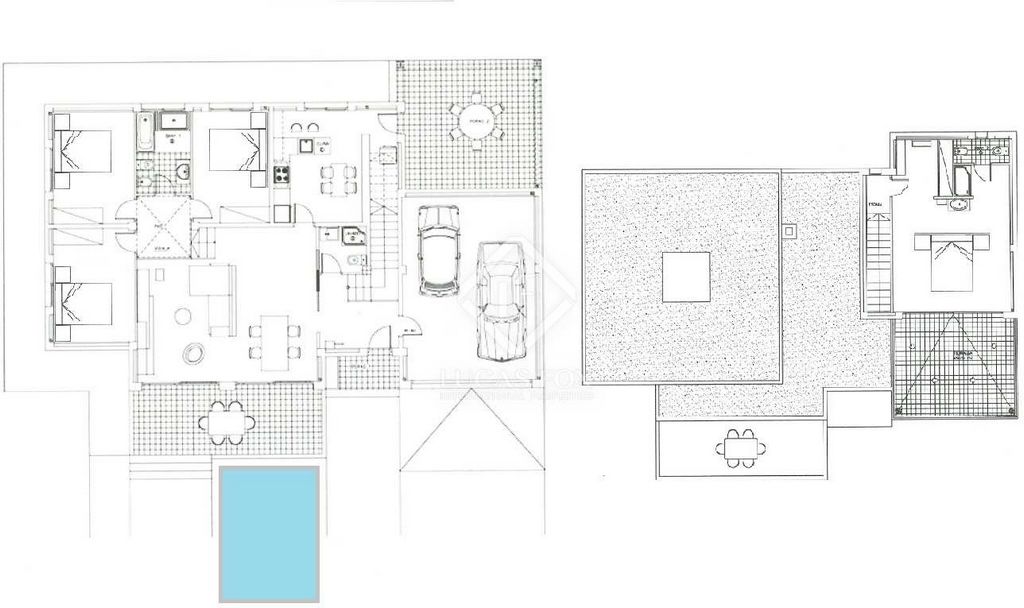КАРТИНКИ ЗАГРУЖАЮТСЯ...
Дом (Продажа)
Ссылка:
WUPO-T18332
/ tar38354
This remarkable property stands out for its exquisite rationalist design, which blends modern elegance with everyday functionality. One of its most distinctive features is the abundance of natural light that floods its interior, creating a warm and inviting atmosphere. The clarity and openness of the rooms enhance its overall appeal, making it ideal for those seeking a comfortable, functional living space. Upon arriving at the property, you are greeted by a front ramp that leads directly from the street to the house. To one side, you’ll find a beautifully maintained pool that extends gracefully towards the terrace, offering a seamless connection between the outdoor and indoor living areas. The pool’s sleek design, framed by the natural landscape, provides the perfect setting for relaxing or entertaining. Adjacent to it is a welcoming main porch that invites you into the home. The entire property is bordered by a meticulously kept garden, complete with lush natural grass, which further enhances its serene and peaceful setting. Once you enter the house, you are welcomed into a spacious hall that serves as the central hub of the home. To the right, there is a garage large enough to accommodate two cars, providing convenient access for vehicles. Directly ahead of the hall is a full guest bathroom, easily accessible for visitors. On the left side of the hall, behind a large sliding door, lies the expansive living and dining area. This room is truly the heart of the home, offering ample space for both relaxation and entertainment. The large windows, combined with a skylight in one corner, allow sunlight to pour in from the roof, making the entire space feel bright and airy. Connected to the living-dining area, you will find three generously sized double bedrooms, each perfect for family members or guests. These rooms share a well-appointed full bathroom, ensuring both comfort and privacy. Also accessible from the living-dining area is a sleek, modern kitchen, fully equipped with state-of-the-art appliances. The kitchen features a central work peninsula, ideal for preparing meals or casual dining, and has a separate laundry area and a pantry for additional storage. From the kitchen, there is direct access to a summer porch, which includes a barbecue area, perfect for outdoor gatherings and enjoying the pleasant weather. One of the home’s most captivating features is the seamless access from the terrace to the beautiful pool area. The terrace, connected to the living spaces, offers unobstructed views of the pool, creating an idyllic environment for outdoor living. Whether you're lounging by the pool or enjoying an alfresco meal on the terrace, this area provides the perfect balance of luxury and relaxation. Ascending to the upper floor of the house, you will discover the master suite. This luxurious space offers everything needed for ultimate relaxation, including a spacious bedroom, a separate dressing room, and a full bathroom. The master suite also boasts a large front terrace, providing a private outdoor space with stunning views of the surroundings. The property has been designed with modern efficiency in mind. The flat roofs of the house are ideal for installing photovoltaic solar panels, offering an opportunity for sustainable energy use. Additionally, the home features individually controlled hot and cold air systems, ensuring year-round comfort. Automatic awnings are also installed, providing shade when needed and further enhancing the property’s usability. Located just a three-minute walk (250 meters) from the beach and the picturesque seafront promenade, this home offers both luxury and convenience. It is perfectly designed to provide a high-quality living experience, with every detail thoughtfully considered for comfort, enjoyment, and ease of living. Request a visit today and experience firsthand the charm, elegance, and functionality that this extraordinary property has to offer.
Показать больше
Показать меньше
Esta vivienda, proyectada con un exquisito diseño racionalista, se distingue por ser muy funcional para el día a día, por la claridad de sus estancias y por la luz natural que invaden sus estancias. Se accede a la vivienda desde la calle por una rampa frontal, que deja a un lado la piscina y el porche principal de la casa. Toda la vivienda está rodeada a ambos lados de un cuidado jardín con césped natural. Una vez dentro de la vivienda, llegamos a un amplio distribuidor. A mano derecha se encuentra un garaje para dos coches y al frente un baño completo de cortesía. A mano izquierda, tras cruzar una puerta corredera de singular tamaño, se sitúa un amplio salón-comedor con agrandes ventanales y un lucernario en una esquina que permite la entrada de luz natural desde el tejado. En esta misma esquina del salón comedor y subiendo tres escalones, se sitúan tres dormitorios dobles y un baño completo compartido. Desde el mismo salón-comedor, se da acceso a una moderna y equipada cocina-office con península de trabajo, zona de lavandería independiente, despensa y salida a un porche de verano con barbacoa. En el piso superior de la casa se encuentra la master suite principal con vestidor independiente, baño completo y una amplia terraza frontal. Las cubiertas de la casa son planas, ideales para ubicar placas fotovoltaicas. La casa dispone de aire caliente y frío por maquinas individuales y los toldos son automáticos. En definitiva, nos encontramos ante una casa muy bien proyectada, orientada y distribuida; todo ello pensando en la comodidad y el disfrute de sus espacios y zonas de descanso. Se encuentra a 3 minutos (250m) a pie de Playa y del mismo paseo Marítimo. Solicite una visita y déjese sorprender por sus características y entorno.
This remarkable property stands out for its exquisite rationalist design, which blends modern elegance with everyday functionality. One of its most distinctive features is the abundance of natural light that floods its interior, creating a warm and inviting atmosphere. The clarity and openness of the rooms enhance its overall appeal, making it ideal for those seeking a comfortable, functional living space. Upon arriving at the property, you are greeted by a front ramp that leads directly from the street to the house. To one side, you’ll find a beautifully maintained pool that extends gracefully towards the terrace, offering a seamless connection between the outdoor and indoor living areas. The pool’s sleek design, framed by the natural landscape, provides the perfect setting for relaxing or entertaining. Adjacent to it is a welcoming main porch that invites you into the home. The entire property is bordered by a meticulously kept garden, complete with lush natural grass, which further enhances its serene and peaceful setting. Once you enter the house, you are welcomed into a spacious hall that serves as the central hub of the home. To the right, there is a garage large enough to accommodate two cars, providing convenient access for vehicles. Directly ahead of the hall is a full guest bathroom, easily accessible for visitors. On the left side of the hall, behind a large sliding door, lies the expansive living and dining area. This room is truly the heart of the home, offering ample space for both relaxation and entertainment. The large windows, combined with a skylight in one corner, allow sunlight to pour in from the roof, making the entire space feel bright and airy. Connected to the living-dining area, you will find three generously sized double bedrooms, each perfect for family members or guests. These rooms share a well-appointed full bathroom, ensuring both comfort and privacy. Also accessible from the living-dining area is a sleek, modern kitchen, fully equipped with state-of-the-art appliances. The kitchen features a central work peninsula, ideal for preparing meals or casual dining, and has a separate laundry area and a pantry for additional storage. From the kitchen, there is direct access to a summer porch, which includes a barbecue area, perfect for outdoor gatherings and enjoying the pleasant weather. One of the home’s most captivating features is the seamless access from the terrace to the beautiful pool area. The terrace, connected to the living spaces, offers unobstructed views of the pool, creating an idyllic environment for outdoor living. Whether you're lounging by the pool or enjoying an alfresco meal on the terrace, this area provides the perfect balance of luxury and relaxation. Ascending to the upper floor of the house, you will discover the master suite. This luxurious space offers everything needed for ultimate relaxation, including a spacious bedroom, a separate dressing room, and a full bathroom. The master suite also boasts a large front terrace, providing a private outdoor space with stunning views of the surroundings. The property has been designed with modern efficiency in mind. The flat roofs of the house are ideal for installing photovoltaic solar panels, offering an opportunity for sustainable energy use. Additionally, the home features individually controlled hot and cold air systems, ensuring year-round comfort. Automatic awnings are also installed, providing shade when needed and further enhancing the property’s usability. Located just a three-minute walk (250 meters) from the beach and the picturesque seafront promenade, this home offers both luxury and convenience. It is perfectly designed to provide a high-quality living experience, with every detail thoughtfully considered for comfort, enjoyment, and ease of living. Request a visit today and experience firsthand the charm, elegance, and functionality that this extraordinary property has to offer.
Ссылка:
WUPO-T18332
Страна:
ES
Регион:
Tarragona
Город:
El Vendrell
Почтовый индекс:
43880
Категория:
Жилая
Тип сделки:
Продажа
Тип недвижимости:
Дом
Подтип недвижимости:
Вилла
Площадь:
280 м²
Участок:
712 м²
Спален:
4
Ванных:
3
Есть мебель:
Да
Оборудованная кухня:
Да
Гараж:
1
Сигнализация:
Да
Бассейн:
Да
Кондиционер:
Да
Балкон:
Да
Терасса:
Да
Барбекю:
Да
ЦЕНЫ ЗА М² НЕДВИЖИМОСТИ В СОСЕДНИХ ГОРОДАХ
| Город |
Сред. цена м2 дома |
Сред. цена м2 квартиры |
|---|---|---|
| Калафель | 197 442 RUB | 244 387 RUB |
| Кубельес | - | 411 661 RUB |
| Сан-Пере-де-Рибес | 292 392 RUB | - |
| Сиджес | 569 845 RUB | 611 085 RUB |
| Таррагона | 218 759 RUB | 273 316 RUB |
| Таррагона | 411 420 RUB | 444 089 RUB |
| Кастельдефельс | 563 851 RUB | - |
| Оспиталет-де-Льобрегат | - | 376 225 RUB |
| Сан-Кугат-дель-Вальес | 444 635 RUB | - |
