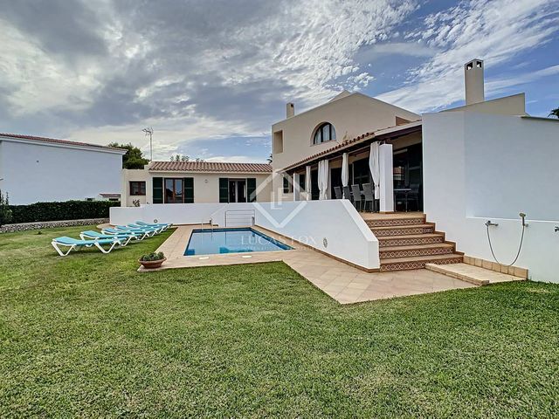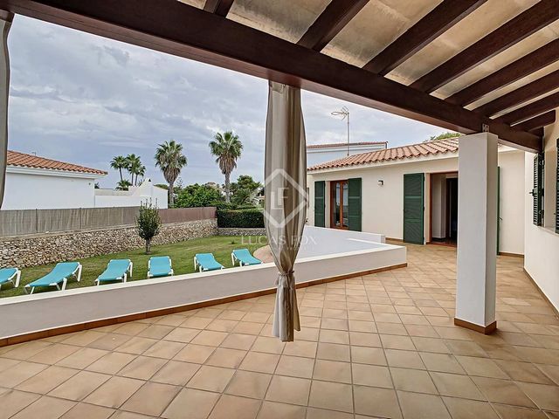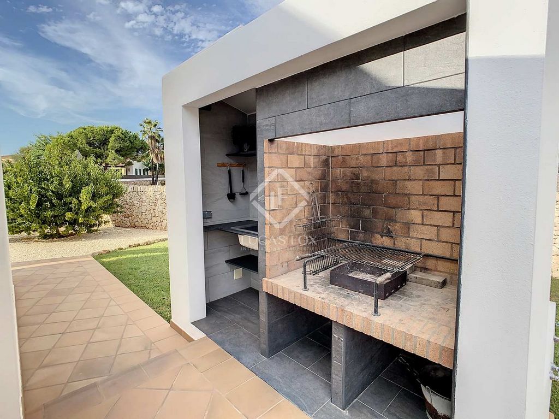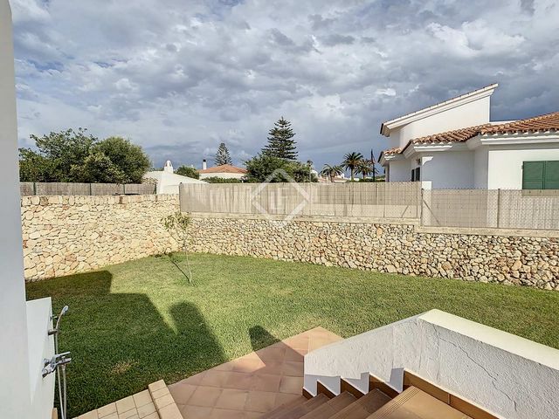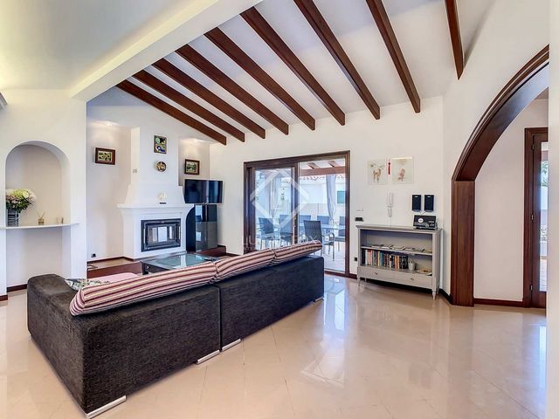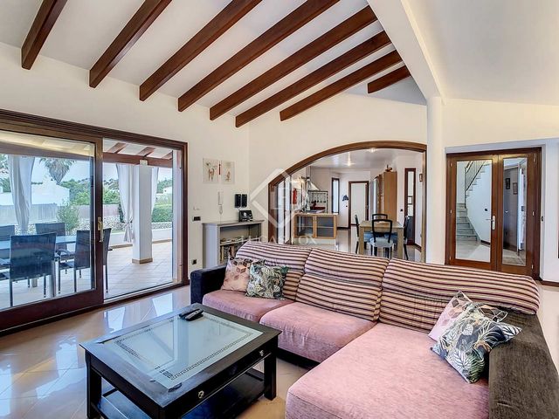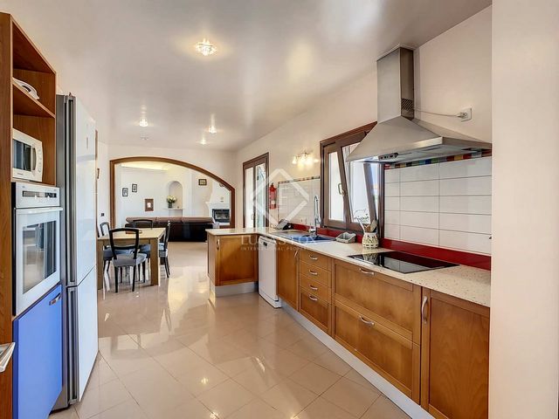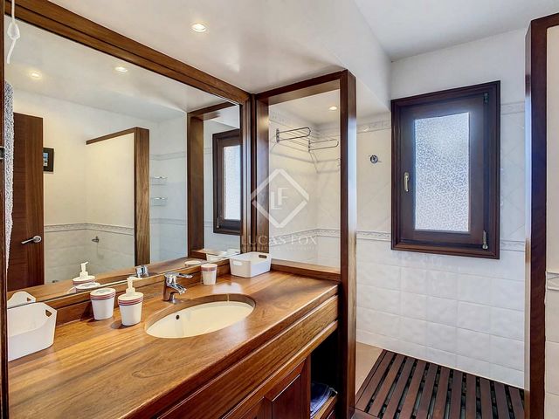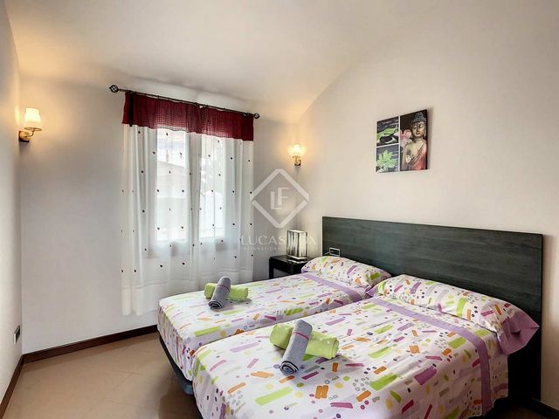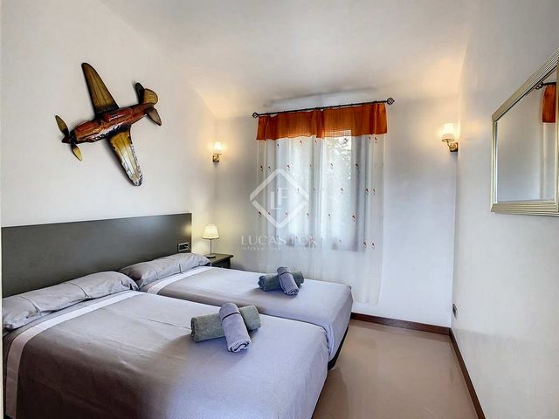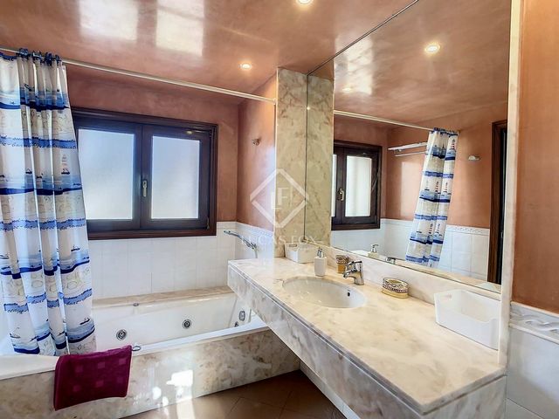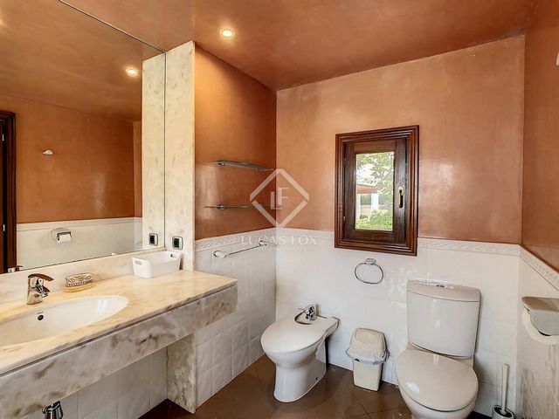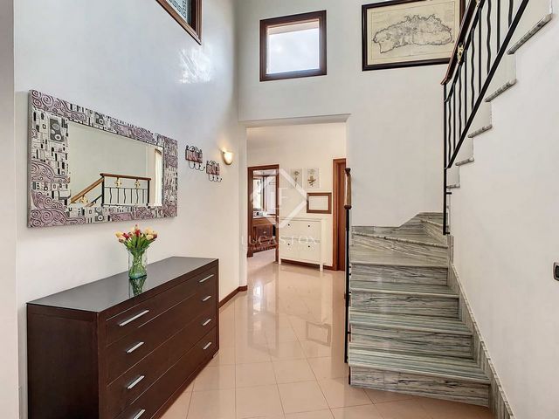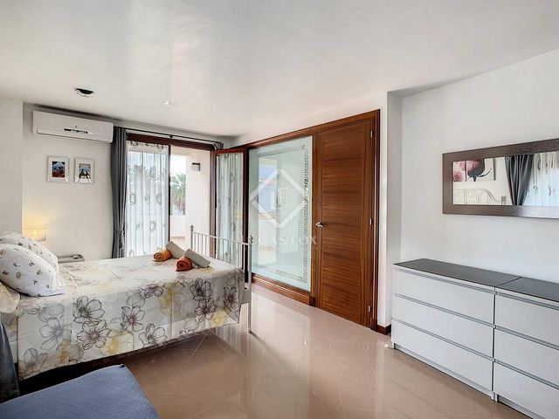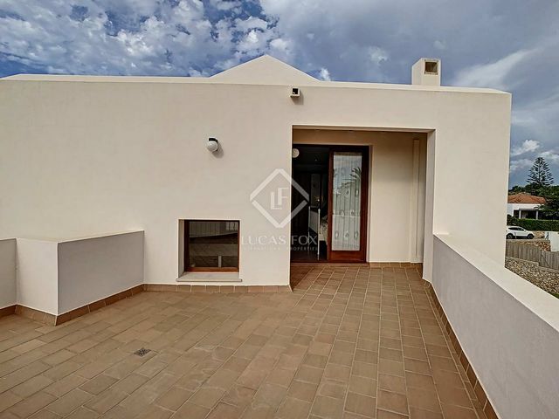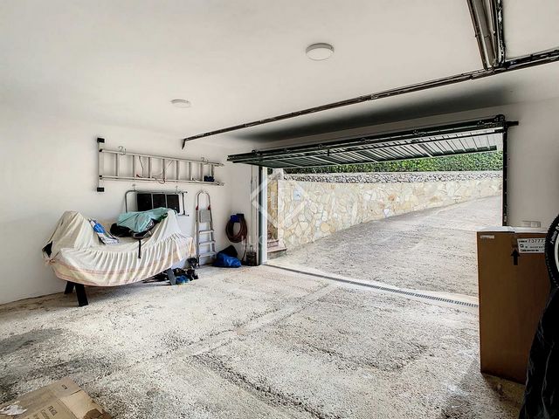128 106 513 RUB
КАРТИНКИ ЗАГРУЖАЮТСЯ...
Дом (Продажа)
Ссылка:
WUPO-T17472
/ men14175
Villa of 309 m² built on a plot of 949 m² in the prestigious urbanization of Sa Caleta, just 2 kilometers from the center of Ciutadella. The house is distributed over three floors. On the ground floor, we find a hall with indirect light through a skylight. To the right, it leads us to the laundry room with access to the patio and the night area. It has a bathroom, two double bedrooms with built-in wardrobes and a double bedroom with built-in wardrobe, a private bathroom with a hydromassage bathtub, split hot/cold air conditioning and access to a terrace. To the left of the hall, we come to a spacious living-dining room with exposed wooden beams, a wood-burning fireplace and a fully equipped kitchen with a dining area open to the living room. Next, we come to a large terrace, accessible from different parts of the house, with a barbecue area that overlooks the pool and the garden. An elegant marble staircase leads us to the first floor where we find a double bedroom with split air conditioning and heating with access to a terrace. On the semi-basement floor we have two storage rooms, a space for different uses and a garage for two cars. The villa has a tourist license. Undoubtedly an ideal home to live all year round, spend time with family and/or friends, or rent it for tourism. Contact us for more information or to arrange a visit.
Показать больше
Показать меньше
Villa de 309 m² construidos sobre una parcela de 949 m² en la prestigiosa urbanización de Sa Caleta, a escasos 2 kilómetros del centro de Ciutadella. La vivienda se distribuye en tres plantas. En la planta baja, encontramos un recibidor con luz indirecta a través de un lucernario. A la derecha, nos conduce al lavadero con salida al patio y a la zona de noche. Esta cuenta con un baño, dos dormitorios dobles con armarios empotrados y un dormitorio doble con armario empotrado, baño privado con bañera de hidromasaje, split de aire acondicionado frío/calor y salida a terraza. A la izquierda del recibidor, llegamos a un amplio salón-comedor con vigas vistas de madera, chimenea de leña y cocina con zona de comedor completamente equipada y abierta al salón. A continuación, llegamos a una amplia terraza, accesible desde diferentes partes de la casa, con zona de barbacoa que da a la piscina y al jardín. Una elegante escalera de mármol nos conduce a la primera planta donde encontramos un dormitorio doble con split de aire acondicionado y calefacción con salida a terraza. En la planta semisótano tenemos dos trasteros, un espacio para diferentes usos y un garaje para dos coches. La villa cuenta con licencia turística. Sin lugar a dudas una vivienda ideal para vivir todo el año, pasar temporadas con familia, y/o amigos, o bien alquilarla para el turismo. Póngase en contacto con nosotros para más información o para concertar una visita.
Villa of 309 m² built on a plot of 949 m² in the prestigious urbanization of Sa Caleta, just 2 kilometers from the center of Ciutadella. The house is distributed over three floors. On the ground floor, we find a hall with indirect light through a skylight. To the right, it leads us to the laundry room with access to the patio and the night area. It has a bathroom, two double bedrooms with built-in wardrobes and a double bedroom with built-in wardrobe, a private bathroom with a hydromassage bathtub, split hot/cold air conditioning and access to a terrace. To the left of the hall, we come to a spacious living-dining room with exposed wooden beams, a wood-burning fireplace and a fully equipped kitchen with a dining area open to the living room. Next, we come to a large terrace, accessible from different parts of the house, with a barbecue area that overlooks the pool and the garden. An elegant marble staircase leads us to the first floor where we find a double bedroom with split air conditioning and heating with access to a terrace. On the semi-basement floor we have two storage rooms, a space for different uses and a garage for two cars. The villa has a tourist license. Undoubtedly an ideal home to live all year round, spend time with family and/or friends, or rent it for tourism. Contact us for more information or to arrange a visit.
Ссылка:
WUPO-T17472
Страна:
ES
Регион:
Minorca
Город:
Ciutadella De Menorca
Почтовый индекс:
07760
Категория:
Жилая
Тип сделки:
Продажа
Тип недвижимости:
Дом
Подтип недвижимости:
Вилла
Площадь:
309 м²
Участок:
949 м²
Спален:
4
Ванных:
2
Есть мебель:
Да
Оборудованная кухня:
Да
Гараж:
1
Бассейн:
Да
Кондиционер:
Да
Камин:
Да
Терасса:
Да
Подвал:
Да
Высокие потолки:
Да
Барбекю:
Да
ПОХОЖИЕ ОБЪЯВЛЕНИЯ
121 118 885 RUB
5 сп
335 м²
111 802 048 RUB
139 286 718 RUB
5 сп
257 м²
118 789 676 RUB
3 сп
285 м²
135 094 141 RUB
4 сп
289 м²

