53 292 829 RUB
5 сп
197 м²
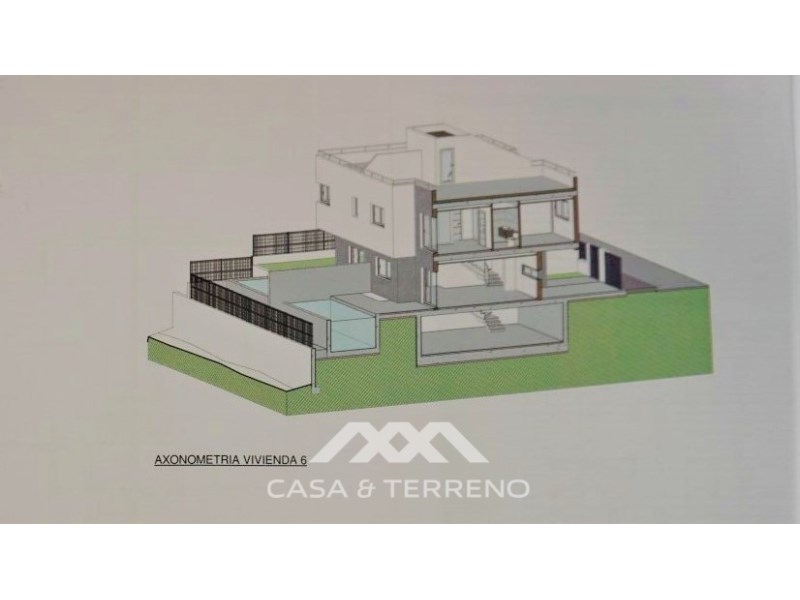

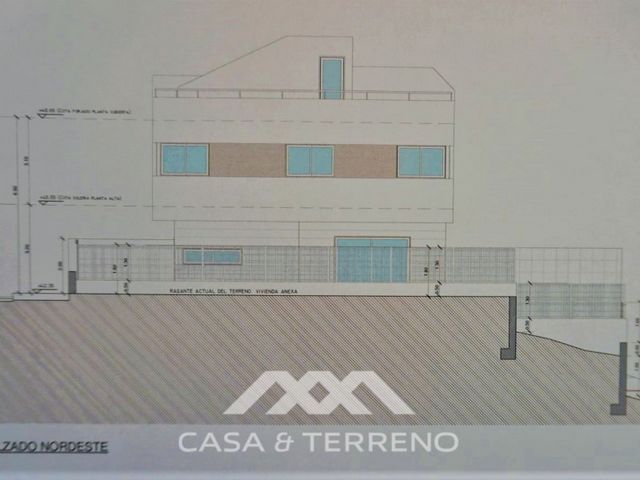


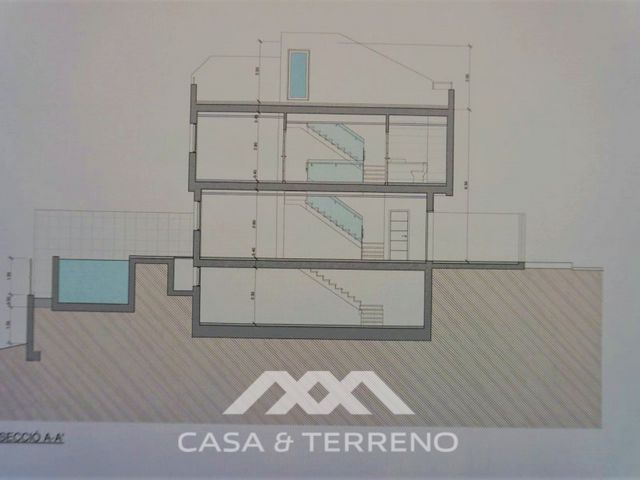


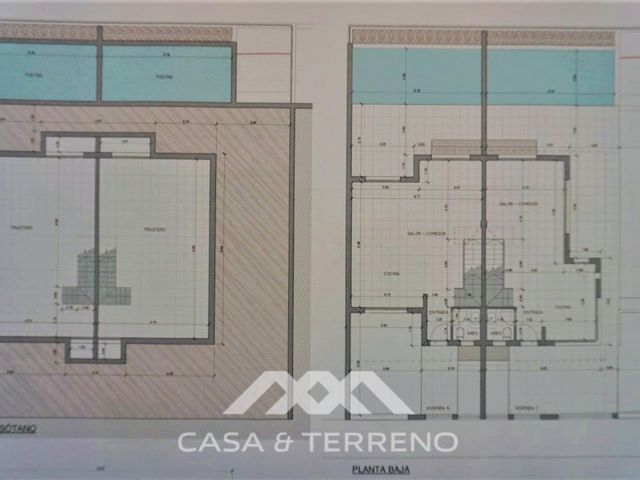

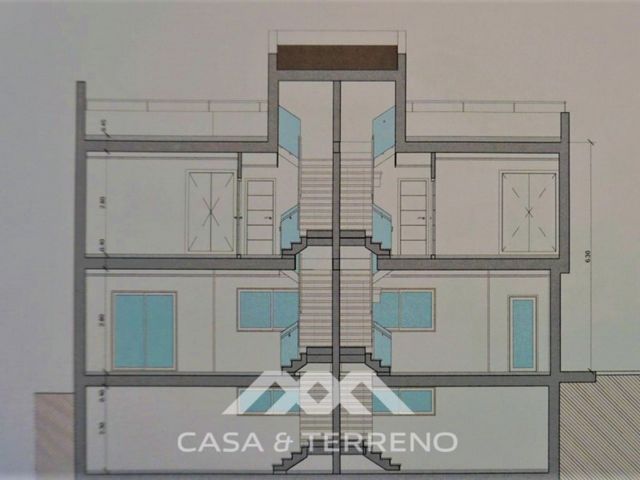
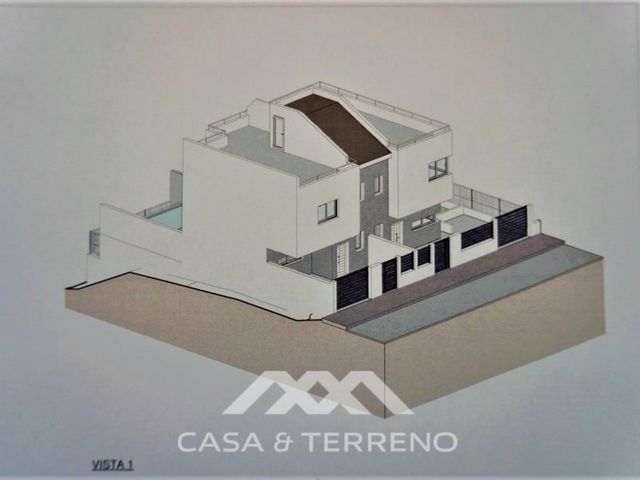
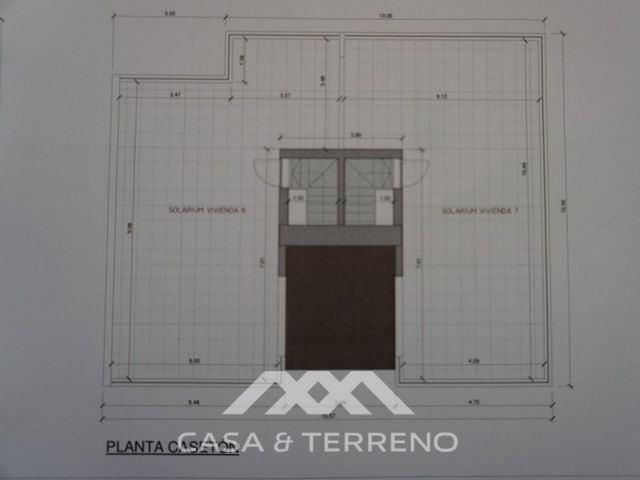
#ref:5244 Показать больше Показать меньше Doppelhaushälfte, auf einem städtischen Grundstück von 147 m2 gelegen und in drei Stockwerken mit folgender Aufteilung entwickelt: Halbuntergeschoss völlig durchsichtig, Erdgeschoss verteilt auf Flur, Küche, Toilette und Wohn-Esszimmer. Obergeschoss verteilt auf drei Schlafzimmer und zwei Badezimmer. Dachgeschoss mit einer großen Terrasse und Blick auf den Golfplatz und die Sierra de Almijara. Es hat eine Fläche von 208 m2. Außenparkplatz, Swimmingpool von 19,60 m2 und Terrasse neben dem Pool von 21,60 m2. Das Haus verfügt über eine Klimaanlage und ein luftthermisches System für Warmwasser. Alle Fenster sind aus PVC mit Sicherheitsglas und Sonnenschutz. Die Innenböden in den Badezimmern, der Küche und der Treppe bestehen aus rektifizierten Keramik-Porzellanstücken. Alle Materialien sind von erster Qualität. Die Bauzeit beträgt ca.12 Monate und mit einer Garantie von 10 Jahren. Optionale Auswahl der Innenausbaumaterialien.
#ref:5244 Vivienda unifamiliar pareada, ubicada sobre parcela urbana de 147 m2 y desarrollada en tres plantas con la siguiente distribución: semisótano totalmente diáfano, planta baja distribuida en recibidor, cocina, aseo y salón-comedor. Planta alta distribuida en tres dormitorios y dos cuartos de baño. Planta de cubierta con una amplia terraza y vistas al campo de golf y a la Sierra de Almijara. Tiene una superficie de 208 m2. Aparcamiento exterior, piscina de 19.60 m2 y terraza junto a la piscina de 21.60 m2. La vivienda cuenta con sistema de aire acondicionado, sistema de aerotermia para ACS. Todas las ventanas son de PVC con vidrio de seguridad y control solar. Los pavimentos interiores de baños, cocina y escaleras son de piezas cerámicas porcelánicas rectificado. Todos los materiales son de primera calidad. El plazo de entrega es de 12 meses y con un plazo de garantía de 10 años. Materiales de revestimiento opcionales a elegir.
#ref:5244 Maison jumelée, située sur un terrain urbain de 147 m2 et développée sur trois étages avec la distribution suivante : sous-sol totalement ouvert, rez-de-chaussée réparti en hall, cuisine, toilette et salon. A l'étage, trois chambres et deux salles de bain. Toit avec une grande terrasse et vue sur le terrain de golf et la Sierra de Almijara. Il a une surface de 208 m2. Parking extérieur, piscine de 19,60 m2 et terrasse de 21,60 m2 à côté de la piscine. La maison dispose d'un système de climatisation, d'un système aérothermique pour l'eau chaude sanitaire. Toutes les fenêtres sont en PVC avec verre de sécurité et protection solaire. Les sols des salles de bain, de la cuisine et des escaliers sont en céramique de porcelaine rectifiée. Tous les matériaux sont de première qualité. Le délai de livraison est de 12 mois et avec une période de garantie de 10 ans. Les matériaux de revêtement sont disponibles en option.
#ref:5244 Single-family semi-detached house, located on an urban plot of 147 m2 and developed on three floors with the following distribution: totally open-plan basement, ground floor distributed in hall, kitchen, toilet and living room. Upstairs floor distributed in three bedrooms and two bathrooms. Roof floor with a large terrace and views of the golf course and the Sierra de Almijara. It has an area of 208 m2. Outdoor parking, 19.60 m2 pool and 21.60 m2 terrace next to the pool. The house has air conditioning system, aerothermal system for DHW. All windows are PVC with safety glass and solar control. The interior floors of bathrooms, kitchen and stairs are made of rectified porcelain ceramic pieces. All materials are top first quality. The delivery period is 12 months and with a guarantee period of 10 years. Optional lining materials to choose from.
#ref:5244 Halfvrijstaande ééngezinswoning, gelegen op een urbaan perceel van 147m2 met drie verdiepingen met de volgende verdeling: volledig open kelderverdieping, begane grond verdeeld in hal, keuken, toilet en woonkamer. Bovenverdieping is verdeeld over drie slaapkamers en twee badkamers. Dakterras met uitzicht op de golfbaan van de Sierra de Almijara. Het heeft een oppervlakte van 208m2. Buiten parkeerplaats, een zwembad van 19,60m2 en een terras van 21,60m2 gelegen naast het zwembad. Het huis heeft airconditioning, aerothermisch systeem voor warm water. Alle ramen zijn in PVC met veiligheidsglas en zonwering. De vloeren van de badkamers, de keuken en de trap zijn gemaakt van gerectificeerde porseleinen keramische tegels. Alle materialen zijn van topkwaliteit. De opleveringsperiode bedraagt 12 maanden met een garantieperiode van 10 jaar. Vrije keuze van afwerkingsmaterialen.
#ref:5244 Single-family semi-detached house, located on an urban plot of 147 m2 and developed on three floors with the following distribution: totally open-plan basement, ground floor distributed in hall, kitchen, toilet and living room. Upstairs floor distributed in three bedrooms and two bathrooms. Roof floor with a large terrace and views of the golf course and the Sierra de Almijara. It has an area of 208 m2. Outdoor parking, 19.60 m2 pool and 21.60 m2 terrace next to the pool. The house has air conditioning system, aerothermal system for DHW. All windows are PVC with safety glass and solar control. The interior floors of bathrooms, kitchen and stairs are made of rectified porcelain ceramic pieces. All materials are top first quality. The delivery period is 12 months and with a guarantee period of 10 years. Optional lining materials to choose from.
#ref:5244 Single-family semi-detached house, located on an urban plot of 147 m2 and developed on three floors with the following distribution: totally open-plan basement, ground floor distributed in hall, kitchen, toilet and living room. Upstairs floor distributed in three bedrooms and two bathrooms. Roof floor with a large terrace and views of the golf course and the Sierra de Almijara. It has an area of 208 m2. Outdoor parking, 19.60 m2 pool and 21.60 m2 terrace next to the pool. The house has air conditioning system, aerothermal system for DHW. All windows are PVC with safety glass and solar control. The interior floors of bathrooms, kitchen and stairs are made of rectified porcelain ceramic pieces. All materials are top first quality. The delivery period is 12 months and with a guarantee period of 10 years. Optional lining materials to choose from.
#ref:5244