558 340 073 RUB
КАРТИНКИ ЗАГРУЖАЮТСЯ...
Дом (Продажа)
Ссылка:
VRYX-T79
/ sr_438
Ссылка:
VRYX-T79
Страна:
PT
Регион:
Lisboa
Город:
Cascais
Категория:
Жилая
Тип сделки:
Продажа
Тип недвижимости:
Дом
Подтип недвижимости:
Особняк
Площадь:
456 м²
Участок:
1 392 м²
Спален:
5
Ванных:
6
Парковка:
1
Гараж:
1
Бассейн:
Да
Кондиционер:
Да
Подвал:
Да
ПОХОЖИЕ ОБЪЯВЛЕНИЯ
646 743 917 RUB
5 сп
500 м²
446 672 058 RUB
4 сп
534 м²
446 672 058 RUB
4 сп
547 м²
597 889 161 RUB
5 сп
492 м²
604 868 412 RUB
4 сп
525 м²

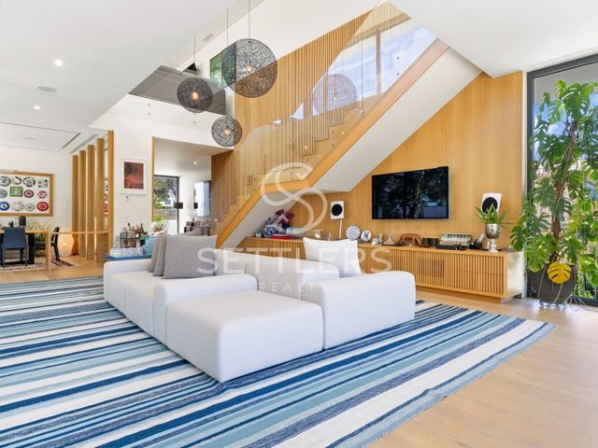

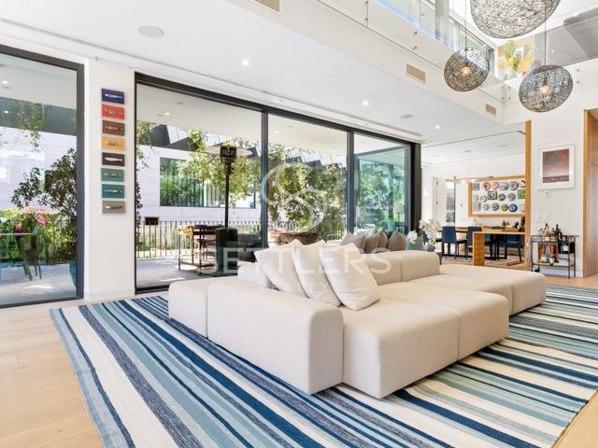






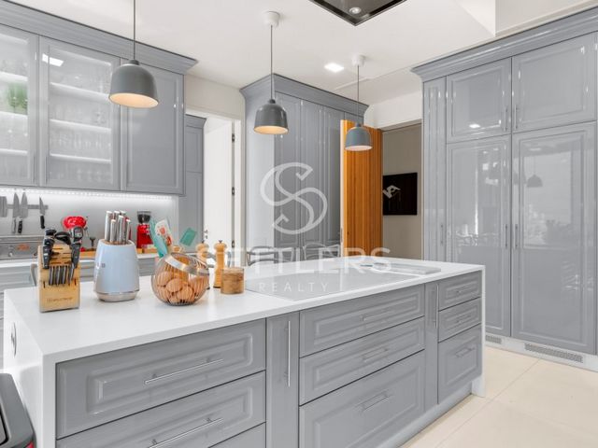
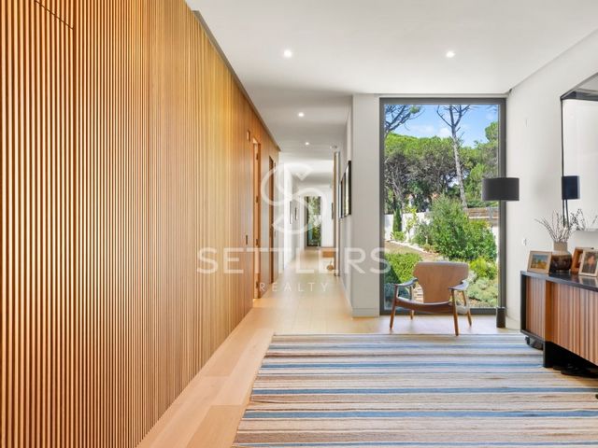


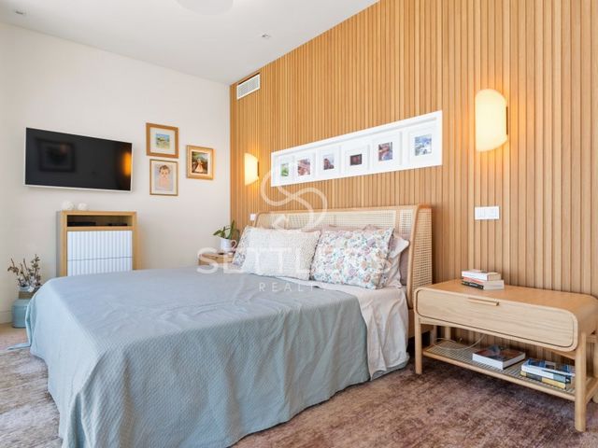




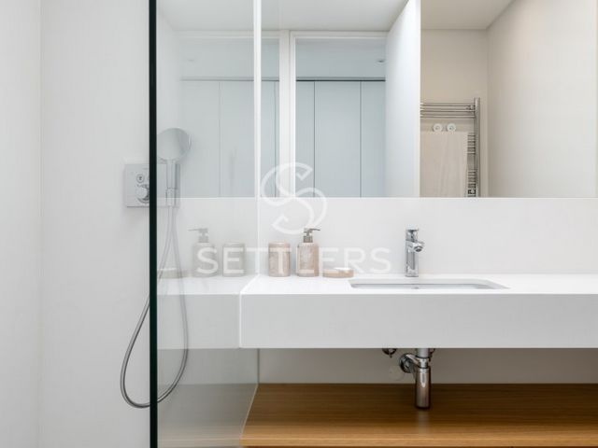

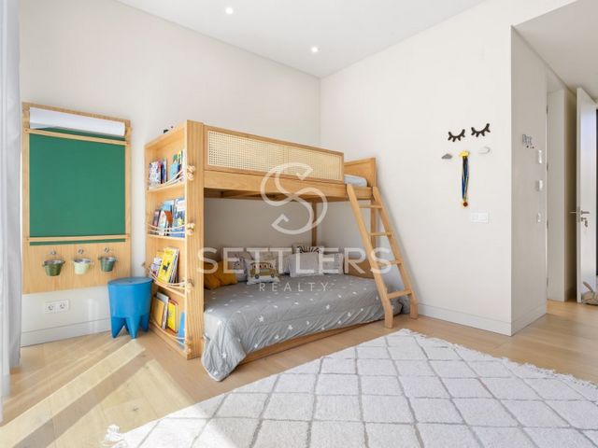
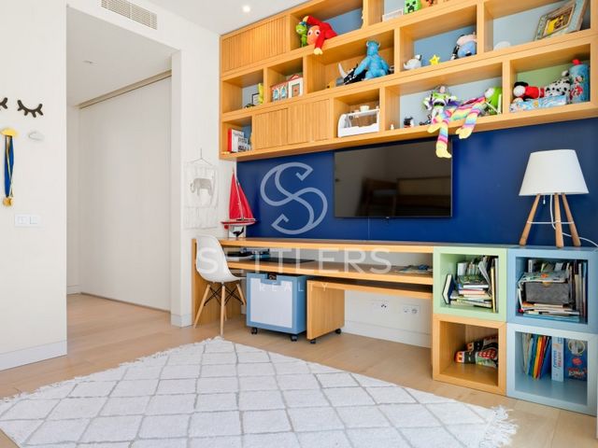
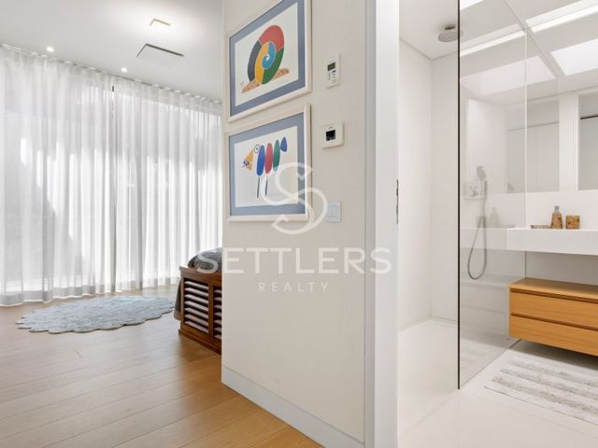








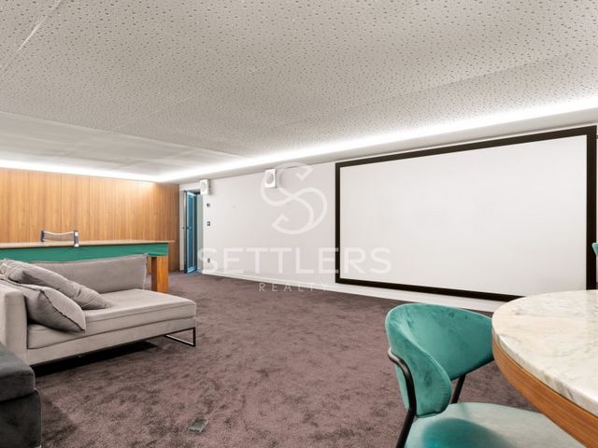





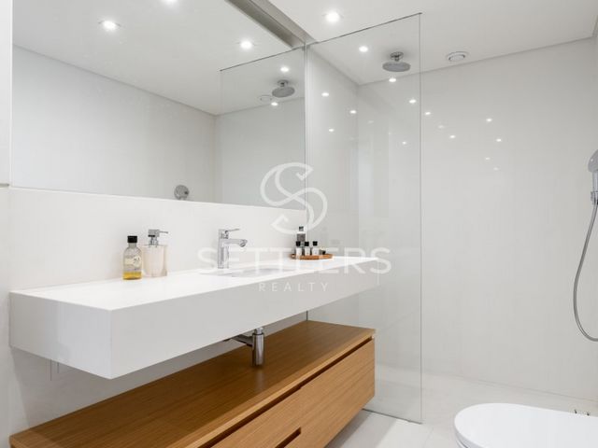
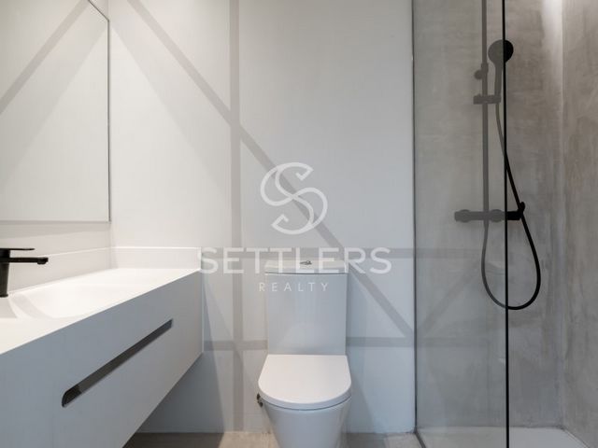

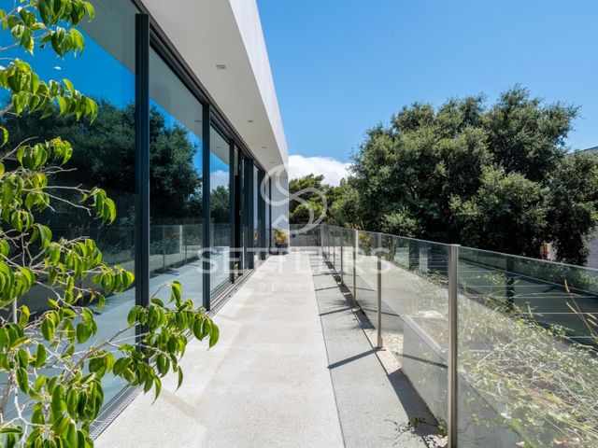



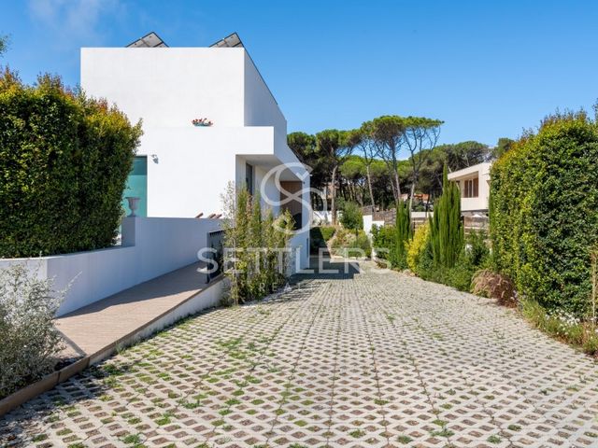





It also has a garage (110.56 m2) for 4 cars with a complete supporting WC and charging points for electric cars.Equipped with ducted air conditioning, photovoltaic panels, bathrooms with underfloor heating and heated towel rails, double glazing and electric blinds, both with thermal and acoustic insulation.House built in 2021, covered by warranty.Energy Rating: A
Ref. SR_438
#ref:SR_438 Показать больше Показать меньше Isolated Contemporary Architecture 4+2 Bedrooms House, with over 590 m2 of construction area, located in a prime area of Cascais, in Bicuda.Set on a plot of land with 1,392 m2, it is distributed over 3 floors as follows:Ground floor: Entrance hall (21.60 m2), which divides the leisure area from the private area, living room (71.08 m2) with 3 distinct environments, double-height ceiling, and direct access to a terrace (116.52 m2) with a heated pool with automatic cover, jacuzzi, barbecue with supporting kitchen and covered dining area, kitchen (23.12 m2) equipped with SMEG appliances and island with exhaust, guest WC, bedroom hall with storage space, master suite (36.05 m2) with walk-in closet and bathroom with bathtub and shower base, and 3 suites (23 m2 each) with wardrobes and bathrooms with shower bases. All bedrooms are south-facing and allow direct access to the outside.Upper floor: Open space with office (16.90 m2) and library (10 m2) with terrace (59.50 m2) facing south, providing natural light all day.Lower floor: Suite (27.7 m2) with wardrobe and bathroom with shower base, wine cellar (20.4 m2) with access to the patio, laundry equipped with SMEG machines (8.70 m2), closet (7.70 m2) and room divided into cinema, games, and bar area (71.30 m2). This space can be converted into an independent apartment.
It also has a garage (110.56 m2) for 4 cars with a complete supporting WC and charging points for electric cars.Equipped with ducted air conditioning, photovoltaic panels, bathrooms with underfloor heating and heated towel rails, double glazing and electric blinds, both with thermal and acoustic insulation.House built in 2021, covered by warranty.Energy Rating: A
Ref. SR_438
#ref:SR_438 Isolated Contemporary Architecture 4+2 Bedrooms House, with over 590 m2 of construction area, located in a prime area of Cascais, in Bicuda.Set on a plot of land with 1,392 m2, it is distributed over 3 floors as follows:Ground floor: Entrance hall (21.60 m2), which divides the leisure area from the private area, living room (71.08 m2) with 3 distinct environments, double-height ceiling, and direct access to a terrace (116.52 m2) with a heated pool with automatic cover, jacuzzi, barbecue with supporting kitchen and covered dining area, kitchen (23.12 m2) equipped with SMEG appliances and island with exhaust, guest WC, bedroom hall with storage space, master suite (36.05 m2) with walk-in closet and bathroom with bathtub and shower base, and 3 suites (23 m2 each) with wardrobes and bathrooms with shower bases. All bedrooms are south-facing and allow direct access to the outside.Upper floor: Open space with office (16.90 m2) and library (10 m2) with terrace (59.50 m2) facing south, providing natural light all day.Lower floor: Suite (27.7 m2) with wardrobe and bathroom with shower base, wine cellar (20.4 m2) with access to the patio, laundry equipped with SMEG machines (8.70 m2), closet (7.70 m2) and room divided into cinema, games, and bar area (71.30 m2). This space can be converted into an independent apartment.
It also has a garage (110.56 m2) for 4 cars with a complete supporting WC and charging points for electric cars.Equipped with ducted air conditioning, photovoltaic panels, bathrooms with underfloor heating and heated towel rails, double glazing and electric blinds, both with thermal and acoustic insulation.House built in 2021, covered by warranty.Energy Rating: A
Ref. SR_438
#ref:SR_438 Isolated Contemporary Architecture 4+2 Bedrooms House, with over 590 m2 of construction area, located in a prime area of Cascais, in Bicuda.Set on a plot of land with 1,392 m2, it is distributed over 3 floors as follows:Ground floor: Entrance hall (21.60 m2), which divides the leisure area from the private area, living room (71.08 m2) with 3 distinct environments, double-height ceiling, and direct access to a terrace (116.52 m2) with a heated pool with automatic cover, jacuzzi, barbecue with supporting kitchen and covered dining area, kitchen (23.12 m2) equipped with SMEG appliances and island with exhaust, guest WC, bedroom hall with storage space, master suite (36.05 m2) with walk-in closet and bathroom with bathtub and shower base, and 3 suites (23 m2 each) with wardrobes and bathrooms with shower bases. All bedrooms are south-facing and allow direct access to the outside.Upper floor: Open space with office (16.90 m2) and library (10 m2) with terrace (59.50 m2) facing south, providing natural light all day.Lower floor: Suite (27.7 m2) with wardrobe and bathroom with shower base, wine cellar (20.4 m2) with access to the patio, laundry equipped with SMEG machines (8.70 m2), closet (7.70 m2) and room divided into cinema, games, and bar area (71.30 m2). This space can be converted into an independent apartment.
It also has a garage (110.56 m2) for 4 cars with a complete supporting WC and charging points for electric cars.Equipped with ducted air conditioning, photovoltaic panels, bathrooms with underfloor heating and heated towel rails, double glazing and electric blinds, both with thermal and acoustic insulation.House built in 2021, covered by warranty.Energy Rating: A
Ref. SR_438
#ref:SR_438 Isolated Contemporary Architecture 4+2 Bedrooms House, with over 590 m2 of construction area, located in a prime area of Cascais, in Bicuda.Set on a plot of land with 1,392 m2, it is distributed over 3 floors as follows:Ground floor: Entrance hall (21.60 m2), which divides the leisure area from the private area, living room (71.08 m2) with 3 distinct environments, double-height ceiling, and direct access to a terrace (116.52 m2) with a heated pool with automatic cover, jacuzzi, barbecue with supporting kitchen and covered dining area, kitchen (23.12 m2) equipped with SMEG appliances and island with exhaust, guest WC, bedroom hall with storage space, master suite (36.05 m2) with walk-in closet and bathroom with bathtub and shower base, and 3 suites (23 m2 each) with wardrobes and bathrooms with shower bases. All bedrooms are south-facing and allow direct access to the outside.Upper floor: Open space with office (16.90 m2) and library (10 m2) with terrace (59.50 m2) facing south, providing natural light all day.Lower floor: Suite (27.7 m2) with wardrobe and bathroom with shower base, wine cellar (20.4 m2) with access to the patio, laundry equipped with SMEG machines (8.70 m2), closet (7.70 m2) and room divided into cinema, games, and bar area (71.30 m2). This space can be converted into an independent apartment.
It also has a garage (110.56 m2) for 4 cars with a complete supporting WC and charging points for electric cars.Equipped with ducted air conditioning, photovoltaic panels, bathrooms with underfloor heating and heated towel rails, double glazing and electric blinds, both with thermal and acoustic insulation.House built in 2021, covered by warranty.Energy Rating: A
Ref. SR_438
#ref:SR_438 Moradia Isolada T4+2 de arquitetura contemporânea, com mais de 590 m2 de área de construção, situada em zona prime de Cascais, na Bicuda.Inserida em lote de terreno com 1.392 m2, distribui-se por 3 pisos da seguinte forma:Piso térreo: Hall de entrada (21,60 m2), que faz divisão entre área de lazer e área privada, sala (71,08 m2) com 3 ambientes distintos, duplo pé direito e acesso direto a terraço (116,52 m2) com piscina aquecida com cobertura automática, jacuzzi, churrasqueira com cozinha de apoio e zona de refeição coberta, cozinha (23,12 m2) equipada com eletrodomésticos SMEG e ilha com exaustão, WC social, hall dos quartos com espaço de arrumos, master suíte (36,05 m2) com walk-in closet e WC com banheira e base de duche e 3 suítes (23 m2 cada) com roupeiros e WC's com base de duche. Todos os quartos estão orientados a sul e permitem acesso direto ao exterior.Piso superior: Open space com escritório (16,90 m2) e biblioteca (10 m2) com terraço (59,50 m2) orientado a Sul, o que lhe confere luz natural todo o dia.Piso inferior: Suíte (27,7 m2) com roupeiro e WC com base de duche, garrafeira (20,4 m2) com acesso a logradouro, lavandaria equipada com máquinas SMEG (8,70 m2), closet (7,70 m2) e sala dividida em espaço de cinema, jogos e bar (71,30 m2). Este espaço poderá ser convertido em apartamento independente.
Dispõe ainda de garagem (110,56 m2) para 4 carros com WC completo de apoio e pontos de carregamento para carros elétricos.
Equipada com ar condicionado através de conduta, painéis fotovoltaicos, WC's com pavimento radiante e toalheiros aquecidos, caixilharia com vidros duplos e estores elétricos, ambos de corte térmico e acústico.Moradia construída em 2021, coberta pela garantia.
Classificação Energética: A
Ref.ª SR_438Isolated Contemporary Architecture 4+2 Bedrooms House, with over 590 m2 of construction area, located in a prime area of Cascais, in Bicuda.Set on a plot of land with 1,392 m2, it is distributed over 3 floors as follows:Ground floor: Entrance hall (21.60 m2), which divides the leisure area from the private area, living room (71.08 m2) with 3 distinct environments, double-height ceiling, and direct access to a terrace (116.52 m2) with a heated pool with automatic cover, jacuzzi, barbecue with supporting kitchen and covered dining area, kitchen (23.12 m2) equipped with SMEG appliances and island with exhaust, guest WC, bedroom hall with storage space, master suite (36.05 m2) with walk-in closet and bathroom with bathtub and shower base, and 3 suites (23 m2 each) with wardrobes and bathrooms with shower bases. All bedrooms are south-facing and allow direct access to the outside.Upper floor: Open space with office (16.90 m2) and library (10 m2) with terrace (59.50 m2) facing south, providing natural light all day.Lower floor: Suite (27.7 m2) with wardrobe and bathroom with shower base, wine cellar (20.4 m2) with access to the patio, laundry equipped with SMEG machines (8.70 m2), closet (7.70 m2) and room divided into cinema, games, and bar area (71.30 m2). This space can be converted into an independent apartment.
It also has a garage (110.56 m2) for 4 cars with a complete supporting WC and charging points for electric cars.Equipped with ducted air conditioning, photovoltaic panels, bathrooms with underfloor heating and heated towel rails, double glazing and electric blinds, both with thermal and acoustic insulation.House built in 2021, covered by warranty.Energy Rating: A
Ref. SR_438
#ref:SR_438 Isolated Contemporary Architecture 4+2 Bedrooms House, with over 590 m2 of construction area, located in a prime area of Cascais, in Bicuda.Set on a plot of land with 1,392 m2, it is distributed over 3 floors as follows:Ground floor: Entrance hall (21.60 m2), which divides the leisure area from the private area, living room (71.08 m2) with 3 distinct environments, double-height ceiling, and direct access to a terrace (116.52 m2) with a heated pool with automatic cover, jacuzzi, barbecue with supporting kitchen and covered dining area, kitchen (23.12 m2) equipped with SMEG appliances and island with exhaust, guest WC, bedroom hall with storage space, master suite (36.05 m2) with walk-in closet and bathroom with bathtub and shower base, and 3 suites (23 m2 each) with wardrobes and bathrooms with shower bases. All bedrooms are south-facing and allow direct access to the outside.Upper floor: Open space with office (16.90 m2) and library (10 m2) with terrace (59.50 m2) facing south, providing natural light all day.Lower floor: Suite (27.7 m2) with wardrobe and bathroom with shower base, wine cellar (20.4 m2) with access to the patio, laundry equipped with SMEG machines (8.70 m2), closet (7.70 m2) and room divided into cinema, games, and bar area (71.30 m2). This space can be converted into an independent apartment.
It also has a garage (110.56 m2) for 4 cars with a complete supporting WC and charging points for electric cars.Equipped with ducted air conditioning, photovoltaic panels, bathrooms with underfloor heating and heated towel rails, double glazing and electric blinds, both with thermal and acoustic insulation.House built in 2021, covered by warranty.Energy Rating: A
Ref. SR_438
#ref:SR_438 Isolated Contemporary Architecture 4+2 Bedrooms House, with over 590 m2 of construction area, located in a prime area of Cascais, in Bicuda.Set on a plot of land with 1,392 m2, it is distributed over 3 floors as follows:Ground floor: Entrance hall (21.60 m2), which divides the leisure area from the private area, living room (71.08 m2) with 3 distinct environments, double-height ceiling, and direct access to a terrace (116.52 m2) with a heated pool with automatic cover, jacuzzi, barbecue with supporting kitchen and covered dining area, kitchen (23.12 m2) equipped with SMEG appliances and island with exhaust, guest WC, bedroom hall with storage space, master suite (36.05 m2) with walk-in closet and bathroom with bathtub and shower base, and 3 suites (23 m2 each) with wardrobes and bathrooms with shower bases. All bedrooms are south-facing and allow direct access to the outside.Upper floor: Open space with office (16.90 m2) and library (10 m2) with terrace (59.50 m2) facing south, providing natural light all day.Lower floor: Suite (27.7 m2) with wardrobe and bathroom with shower base, wine cellar (20.4 m2) with access to the patio, laundry equipped with SMEG machines (8.70 m2), closet (7.70 m2) and room divided into cinema, games, and bar area (71.30 m2). This space can be converted into an independent apartment.
It also has a garage (110.56 m2) for 4 cars with a complete supporting WC and charging points for electric cars.Equipped with ducted air conditioning, photovoltaic panels, bathrooms with underfloor heating and heated towel rails, double glazing and electric blinds, both with thermal and acoustic insulation.House built in 2021, covered by warranty.Energy Rating: A
Ref. SR_438
#ref:SR_438