188 550 804 RUB
176 м²

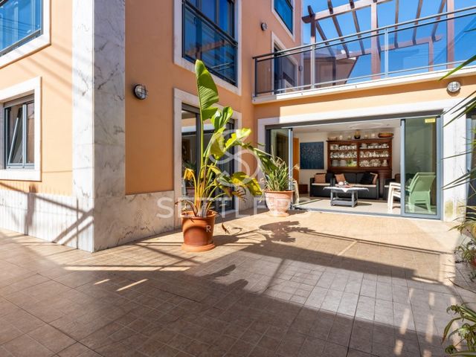
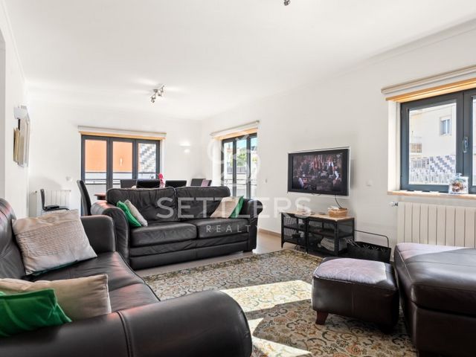
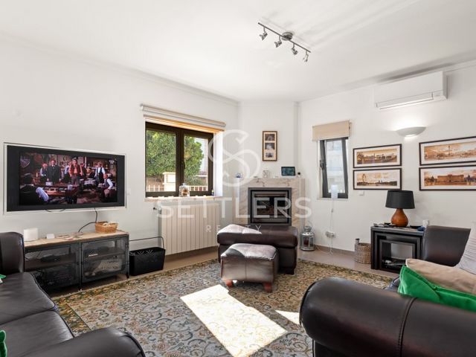
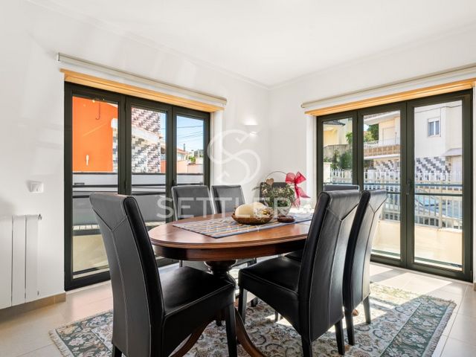
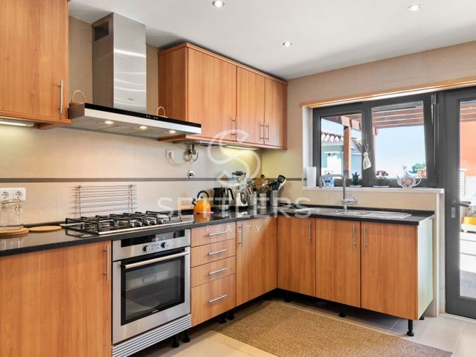
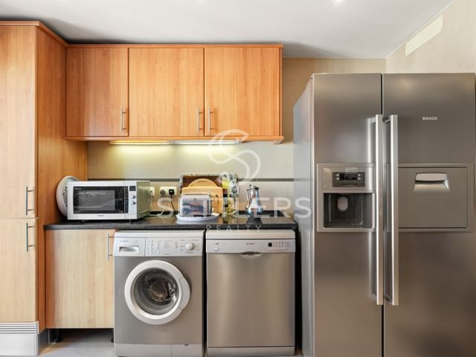
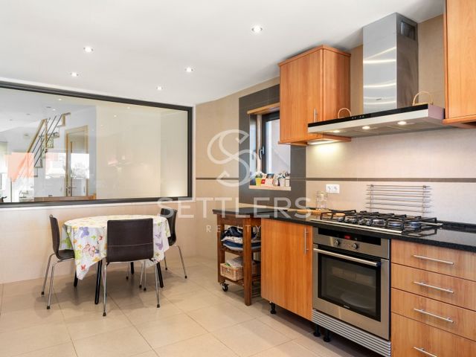
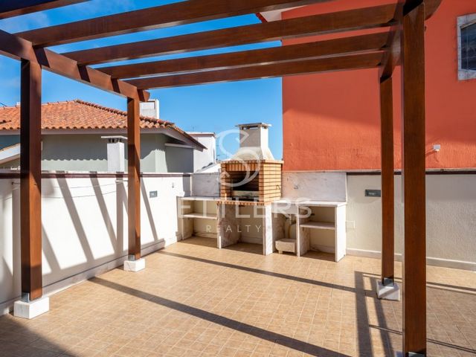
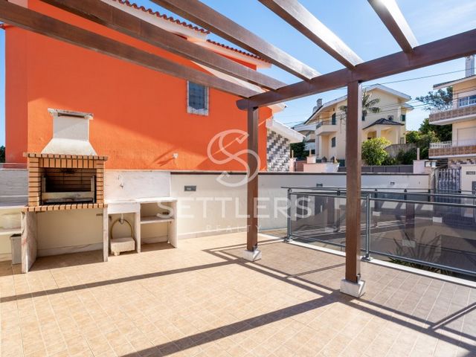
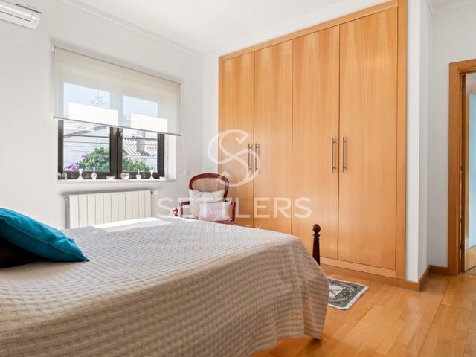
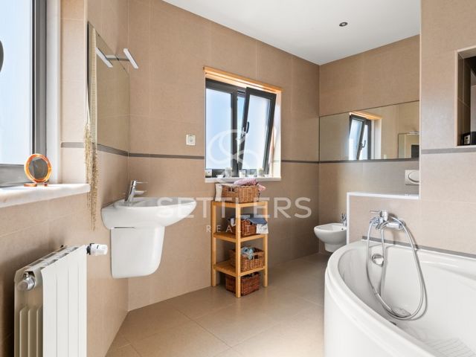

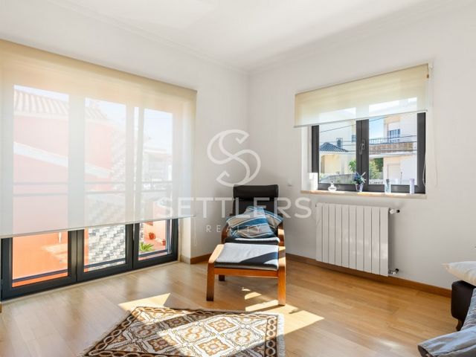
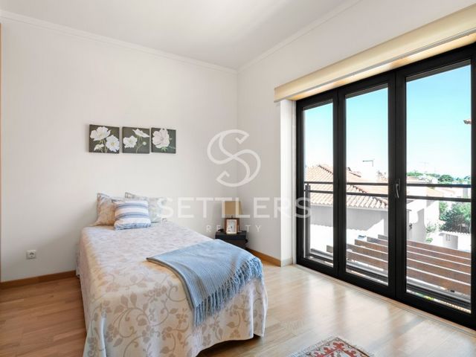
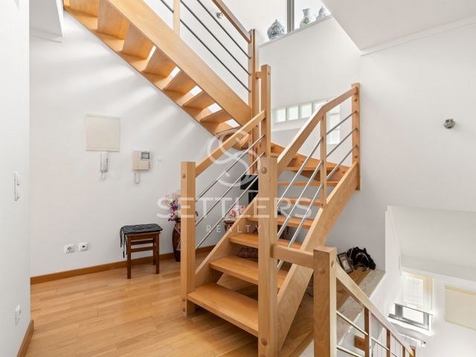
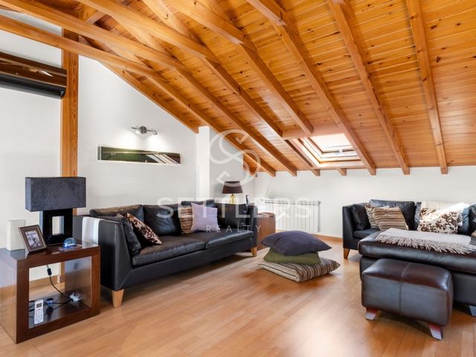
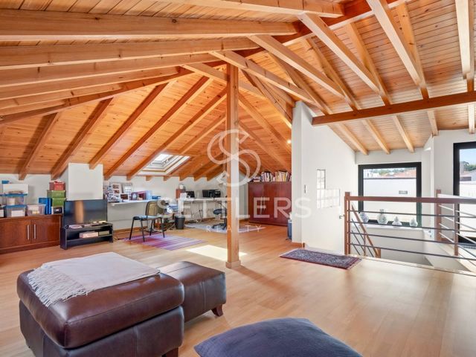
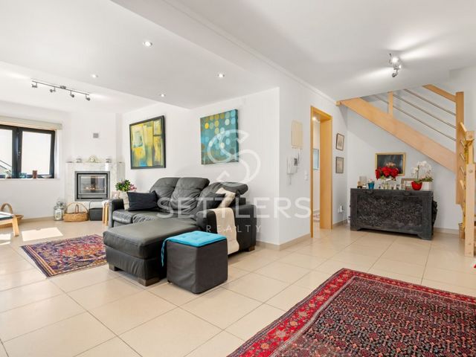
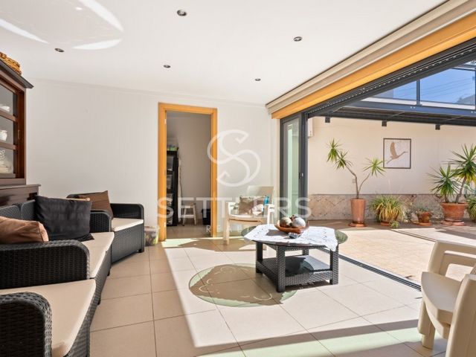
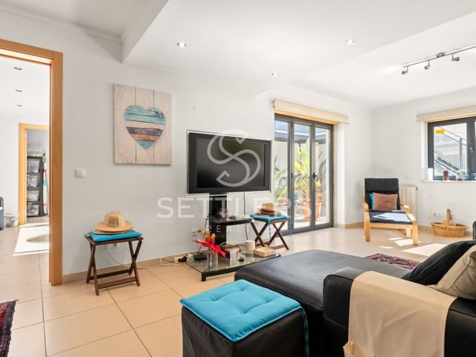
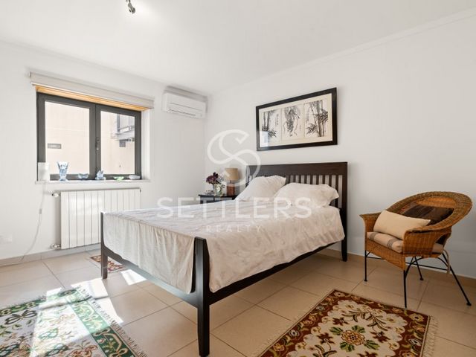
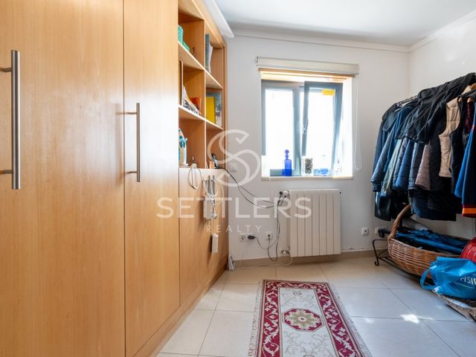
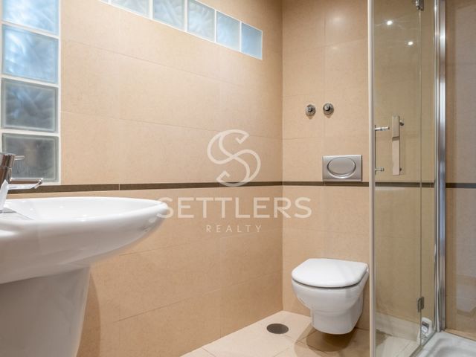

Ref. SR_432
#ref:SR_432 Показать больше Показать меньше 5-Bedroom House, renovated 6 years ago, with over 280 m² of construction area, located in a quiet residential area in Cobre.Consisting of 4 floors, with the possibility of conversion into a two-family house, it is distributed as follows:Ground floor - entrance hall (11.29 m²), living and dining room (30.42 m²) with fireplace, kitchen (16.25 m²) equipped with access to terrace (27.49 m²) with barbecue and guest WC (1.76 m²).Upper floor - suite (23.47 m²) with wardrobe and full bathroom with bathtub and window, 2 bedrooms (13.06 and 11.57 m²) with wardrobe and shared full bathroom (4.4 m²) with shower base and window.Lower floor - living room (33.08 m²) with fireplace, second room (24.05 m²) with access to the outside and laundry room with storage area (9.31 m²), bedroom (16.77 m²), room (9.76 m²) that can be used as an office or closet and full bathroom (4.49 m²) with shower base.The house also has a loft (50 m²) with plenty of natural light, and access to a terrace (7.60 m²).Equipped with central heating, air conditioning (with warranty), tilt-and-turn windows with double glazing, and electric shutters.If you are looking for tranquility and prestige, this is the ideal place for you and your family.Energy Rating: B-
Ref. SR_432
#ref:SR_432 Vivienda T5, reformada hace 6 años, con más de 280 m² de área de construcción, ubicada en una zona residencial tranquila en Cobre.Compuesta por 4 plantas, con posibilidad de transformación en vivienda bifamiliar, está distribuida de la siguiente forma:Planta baja - recibidor (11.29 m²), salón y comedor (30.42 m²) con chimenea, cocina (16.25 m²) equipada con acceso a terraza (27.49 m²) con barbacoa y WC social (1.76 m²).Planta superior - suite (23.47 m²) con armario y baño completo con bañera y ventana, 2 dormitorios (13.06 y 11.57 m²) con armario y baño completo compartido (4.4 m²) con base de ducha y ventana.Planta inferior - sala de estar (33.08 m²) con chimenea, segunda sala (24.05 m²) con acceso al exterior y lavadero con zona de almacenamiento (9.31 m²), dormitorio (16.77 m²), habitación (9.76 m²) que puede ser utilizada como oficina o vestidor y baño completo (4.49 m²) con base de ducha.La vivienda también cuenta con un aprovechamiento de ático (50 m²) con mucha luz natural y acceso a terraza (7.60 m²).Equipada con calefacción central, aire acondicionado (con garantía), ventanas oscilobatientes con doble acristalamiento y persianas eléctricas.Si buscas tranquilidad y prestigio, este es el lugar ideal para ti y tu familia.Clasificación Energética: B-
Ref. SR_432
#ref:SR_432 Maison T5, rénovée il y a 6 ans, avec plus de 280 m² de surface de construction, située dans un quartier résidentiel calme à Cobre.Composée de 4 étages, avec possibilité de transformation en maison bifamiliale, elle est répartie comme suit :Rez-de-chaussée - hall d'entrée (11,29 m²), salon et salle à manger (30,42 m²) avec cheminée, cuisine (16,25 m²) équipée avec accès à une terrasse (27,49 m²) avec barbecue et WC social (1,76 m²).Étage supérieur - suite (23,47 m²) avec placard et salle de bain complète avec baignoire et fenêtre, 2 chambres (13,06 et 11,57 m²) avec placard et salle de bain complète partagée (4,4 m²) avec douche et fenêtre.Étage inférieur - salon (33,08 m²) avec cheminée, deuxième salle (24,05 m²) avec accès à l'extérieur et buanderie avec espace de rangement (9,31 m²), chambre (16,77 m²), pièce (9,76 m²) pouvant être utilisée comme bureau ou dressing et salle de bain complète (4,49 m²) avec douche.La maison dispose également d'un grenier aménagé (50 m²) avec beaucoup de lumière naturelle et accès à une terrasse (7,60 m²).Équipée de chauffage central, climatisation (avec garantie), fenêtres oscillo-battantes avec double vitrage et volets roulants électriques.Si vous recherchez la tranquillité et le prestige, c'est l'endroit idéal pour vous et votre famille.Classe énergétique : B-
Réf. SR_432
Performance Énergétique: B-
#ref:SR_432 5-Bedroom House, renovated 6 years ago, with over 280 m² of construction area, located in a quiet residential area in Cobre.Consisting of 4 floors, with the possibility of conversion into a two-family house, it is distributed as follows:Ground floor - entrance hall (11.29 m²), living and dining room (30.42 m²) with fireplace, kitchen (16.25 m²) equipped with access to terrace (27.49 m²) with barbecue and guest WC (1.76 m²).Upper floor - suite (23.47 m²) with wardrobe and full bathroom with bathtub and window, 2 bedrooms (13.06 and 11.57 m²) with wardrobe and shared full bathroom (4.4 m²) with shower base and window.Lower floor - living room (33.08 m²) with fireplace, second room (24.05 m²) with access to the outside and laundry room with storage area (9.31 m²), bedroom (16.77 m²), room (9.76 m²) that can be used as an office or closet and full bathroom (4.49 m²) with shower base.The house also has a loft (50 m²) with plenty of natural light, and access to a terrace (7.60 m²).Equipped with central heating, air conditioning (with warranty), tilt-and-turn windows with double glazing, and electric shutters.If you are looking for tranquility and prestige, this is the ideal place for you and your family.Energy Rating: B-
Ref. SR_432
#ref:SR_432 5-Bedroom House, renovated 6 years ago, with over 280 m² of construction area, located in a quiet residential area in Cobre.Consisting of 4 floors, with the possibility of conversion into a two-family house, it is distributed as follows:Ground floor - entrance hall (11.29 m²), living and dining room (30.42 m²) with fireplace, kitchen (16.25 m²) equipped with access to terrace (27.49 m²) with barbecue and guest WC (1.76 m²).Upper floor - suite (23.47 m²) with wardrobe and full bathroom with bathtub and window, 2 bedrooms (13.06 and 11.57 m²) with wardrobe and shared full bathroom (4.4 m²) with shower base and window.Lower floor - living room (33.08 m²) with fireplace, second room (24.05 m²) with access to the outside and laundry room with storage area (9.31 m²), bedroom (16.77 m²), room (9.76 m²) that can be used as an office or closet and full bathroom (4.49 m²) with shower base.The house also has a loft (50 m²) with plenty of natural light, and access to a terrace (7.60 m²).Equipped with central heating, air conditioning (with warranty), tilt-and-turn windows with double glazing, and electric shutters.If you are looking for tranquility and prestige, this is the ideal place for you and your family.Energy Rating: B-
Ref. SR_432
#ref:SR_432 Moradia T5, remodelada há 6 anos, com mais de 280 m2 de área de construção, inserida em zona residencial calma no Cobre.Composta por 4 pisos, com possibilidade de transformação em moradia bifamiliar, encontra-se distribuída da seguinte forma:Piso térreo - hall de entrada (11,29 m2), sala de estar e jantar (30,42m2) com lareira, cozinha (16,25 m2) equipada com acesso a terraço (27,49m2) com churrasqueira e WC social (1,76 m2).Piso superior - suíte (23,47 m2) com roupeiro e WC completo com banheira e janela, 2 quartos (13,06 e 11,57 m2) com roupeiro e WC completo (4,4 m2) de apoio aos quartos com base de duche e janela.Piso inferior - Sala de estar (33,08 m2) com lareira, segunda sala (24,05 m2) com acesso ao exterior e lavandaria com zona de arrumos (9,31 m2), quarto (16,77 m2), divisão (9,76 m2) que pode ser usada para escritório ou closet e WC completo (4,49 m2) com base de duche.
A moradia conta ainda com aproveitamento de sótão (50 m2) com bastante luz natural, e acesso a terraço (7,60m2).Equipada com aquecimento central, ar condicionado (com garantia), janelas oscilo batentes com vidros duplos e estores elétricos.
Se procura tranquilidade e prestigio e o local ideal para si e a sua família.Classificação Energética: B-
Ref.ª SR_4325-Bedroom House, renovated 6 years ago, with over 280 m² of construction area, located in a quiet residential area in Cobre.Consisting of 4 floors, with the possibility of conversion into a two-family house, it is distributed as follows:Ground floor - entrance hall (11.29 m²), living and dining room (30.42 m²) with fireplace, kitchen (16.25 m²) equipped with access to terrace (27.49 m²) with barbecue and guest WC (1.76 m²).Upper floor - suite (23.47 m²) with wardrobe and full bathroom with bathtub and window, 2 bedrooms (13.06 and 11.57 m²) with wardrobe and shared full bathroom (4.4 m²) with shower base and window.Lower floor - living room (33.08 m²) with fireplace, second room (24.05 m²) with access to the outside and laundry room with storage area (9.31 m²), bedroom (16.77 m²), room (9.76 m²) that can be used as an office or closet and full bathroom (4.49 m²) with shower base.The house also has a loft (50 m²) with plenty of natural light, and access to a terrace (7.60 m²).Equipped with central heating, air conditioning (with warranty), tilt-and-turn windows with double glazing, and electric shutters.If you are looking for tranquility and prestige, this is the ideal place for you and your family.Energy Rating: B-
Ref. SR_432
#ref:SR_432 5-Bedroom House, renovated 6 years ago, with over 280 m² of construction area, located in a quiet residential area in Cobre.Consisting of 4 floors, with the possibility of conversion into a two-family house, it is distributed as follows:Ground floor - entrance hall (11.29 m²), living and dining room (30.42 m²) with fireplace, kitchen (16.25 m²) equipped with access to terrace (27.49 m²) with barbecue and guest WC (1.76 m²).Upper floor - suite (23.47 m²) with wardrobe and full bathroom with bathtub and window, 2 bedrooms (13.06 and 11.57 m²) with wardrobe and shared full bathroom (4.4 m²) with shower base and window.Lower floor - living room (33.08 m²) with fireplace, second room (24.05 m²) with access to the outside and laundry room with storage area (9.31 m²), bedroom (16.77 m²), room (9.76 m²) that can be used as an office or closet and full bathroom (4.49 m²) with shower base.The house also has a loft (50 m²) with plenty of natural light, and access to a terrace (7.60 m²).Equipped with central heating, air conditioning (with warranty), tilt-and-turn windows with double glazing, and electric shutters.If you are looking for tranquility and prestige, this is the ideal place for you and your family.Energy Rating: B-
Ref. SR_432
#ref:SR_432 5-Bedroom House, renovated 6 years ago, with over 280 m² of construction area, located in a quiet residential area in Cobre.Consisting of 4 floors, with the possibility of conversion into a two-family house, it is distributed as follows:Ground floor - entrance hall (11.29 m²), living and dining room (30.42 m²) with fireplace, kitchen (16.25 m²) equipped with access to terrace (27.49 m²) with barbecue and guest WC (1.76 m²).Upper floor - suite (23.47 m²) with wardrobe and full bathroom with bathtub and window, 2 bedrooms (13.06 and 11.57 m²) with wardrobe and shared full bathroom (4.4 m²) with shower base and window.Lower floor - living room (33.08 m²) with fireplace, second room (24.05 m²) with access to the outside and laundry room with storage area (9.31 m²), bedroom (16.77 m²), room (9.76 m²) that can be used as an office or closet and full bathroom (4.49 m²) with shower base.The house also has a loft (50 m²) with plenty of natural light, and access to a terrace (7.60 m²).Equipped with central heating, air conditioning (with warranty), tilt-and-turn windows with double glazing, and electric shutters.If you are looking for tranquility and prestige, this is the ideal place for you and your family.Energy Rating: B-
Ref. SR_432
#ref:SR_432