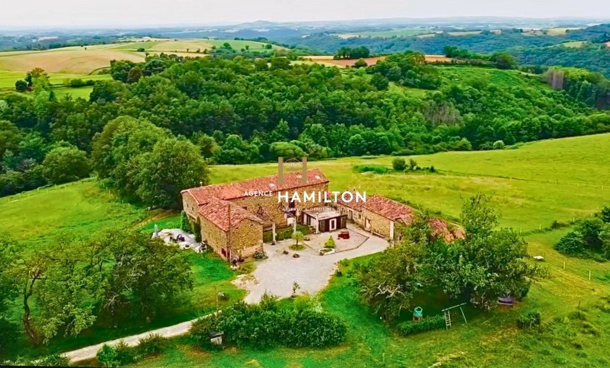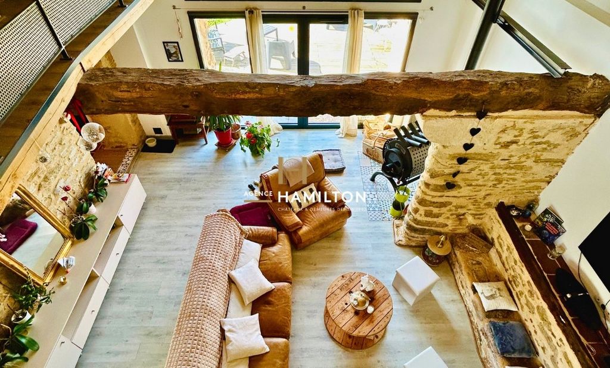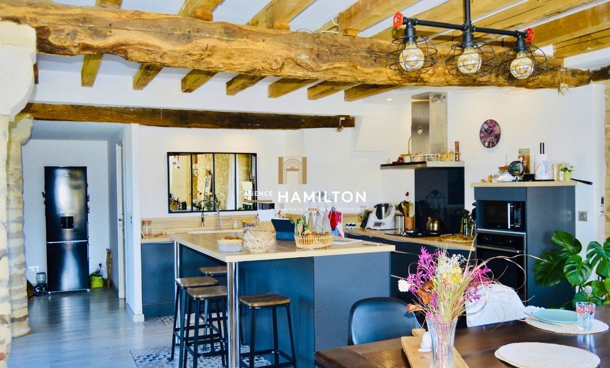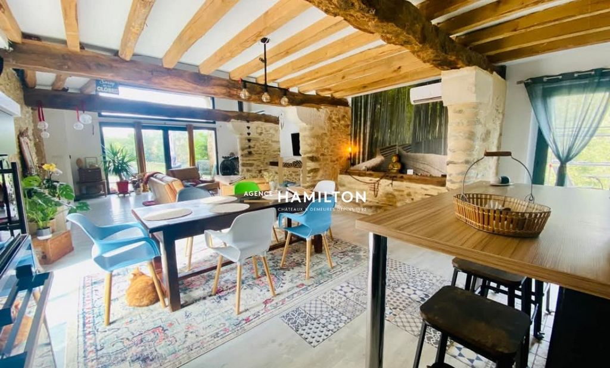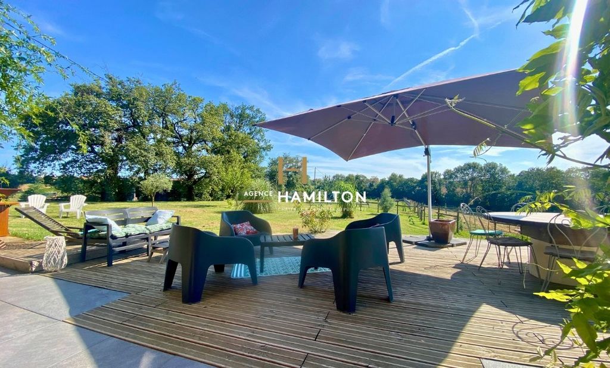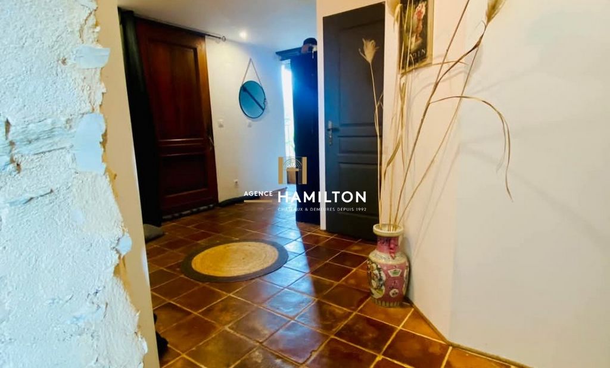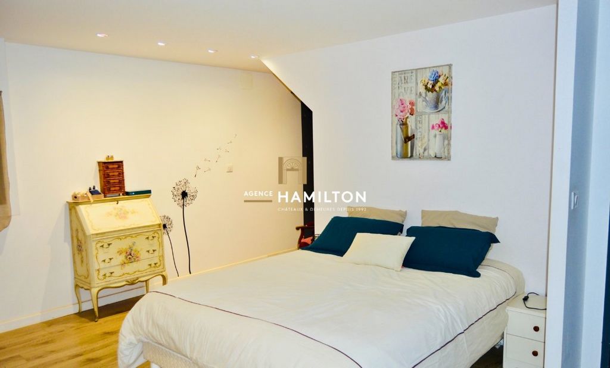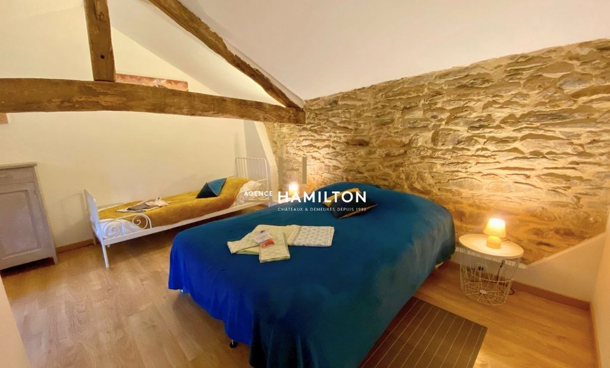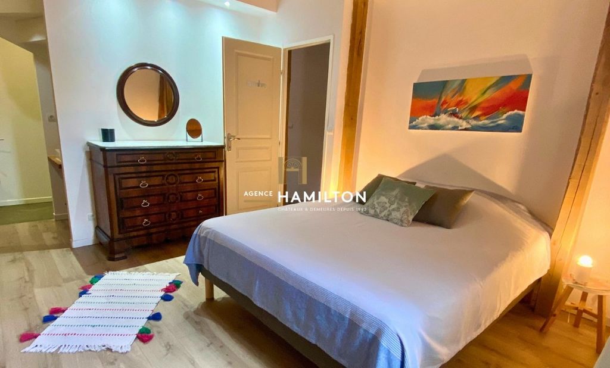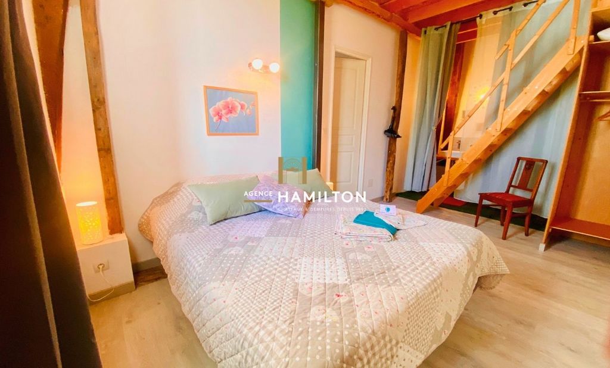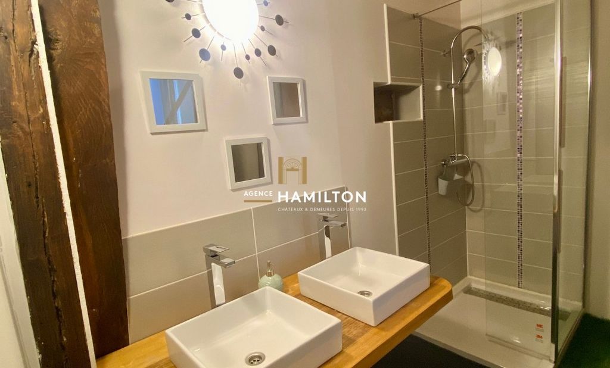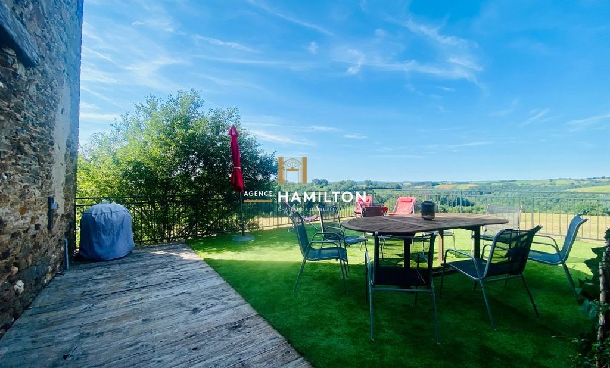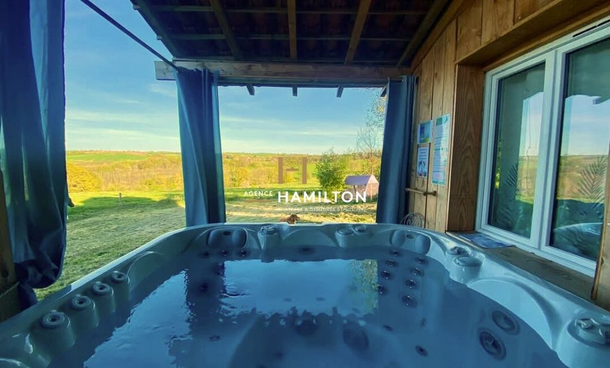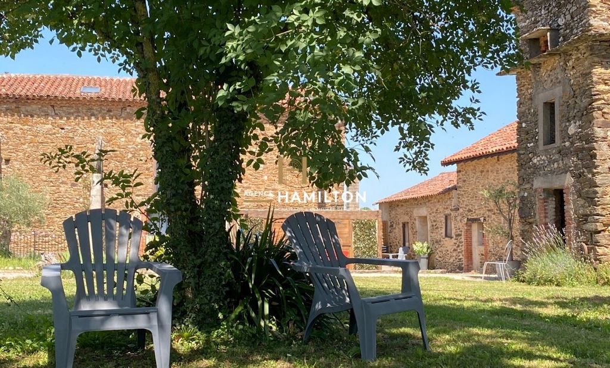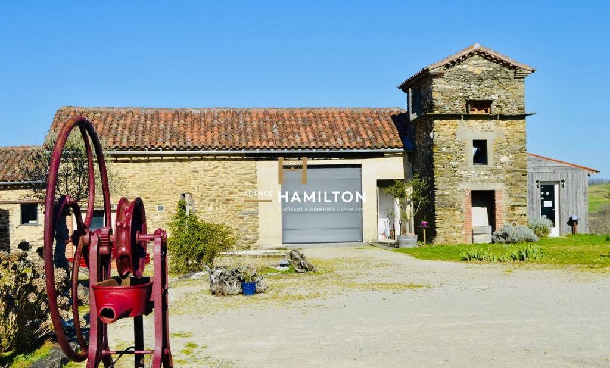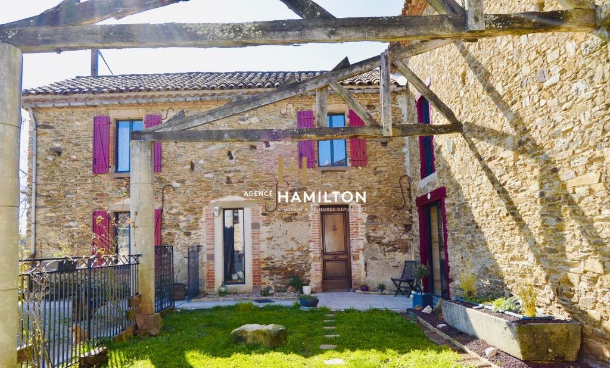59 814 096 RUB
КАРТИНКИ ЗАГРУЖАЮТСЯ...
Дом (Продажа)
Ссылка:
TXNV-T20201
/ 12016368064
NEAR ALBI, TARN - 15 minutes from the heart of Albi, in the Tarn countryside, lies an old farmhouse that has been converted and lovingly maintained. The property, which is run with 4-star gîtes, is set in over 3 hectares of pasture land, with a well. It comprises the main residence, two gîtes, a professional area, a garage and a dovecote. The buildings are arranged around a central courtyard, with each accommodation benefiting from a terrace offering panoramic views of the surrounding area. At the entrance, a carport on the right provides space for two vehicles, while a paddock is located on the left. Horse stables are also available on the property. A leafy driveway leads to the three detached houses. The main house, measuring around 205 m² (2,076 sq ft), spans two levels with its private south-west-facing terrace. The ground floor features a vast 65 m² living room with a Canadian wood-burning stove and an open-plan kitchen arranged around a central isle. A pantry and utility room are adjacent. A mezzanine overlooking the living area houses a spacious, ingeniously designed study. Also on the ground floor, a master suite with en suite shower room and separate toilet completes the space. Upstairs, the sleeping area comprises two pleasant bedrooms, each with a mezzanine to maximise the space. A shower room and toilet complete this level. The two fully renovated gîtes (129 m² and 65 m²) are suitable for use all year round. They have large living rooms, fully-equipped kitchens and modern bathrooms. Each gîte has its own private terrace with views over the countryside, and a relaxation area with spa is available for your guests. A garage and premises suitable for a freelance activity offer additional possibilities. The dovecote remains to be renovated, adding further potential to this exceptional property. Please contact us for further information. We look forward to hearing from you we're available when you are! Your dedicated contact, Frederic Bastemeijer Agence Hamilton Cordes-sur-Ciel, one of the Plus Beaux Villages de France COMPLETE FILE ON REQUEST: DIAGNOSTICS, PHOTOS | POSSIBILITY OF REMOTE VISIO VIEWING Non-collective sanitation complies with current standards. Heating is provided by a variety of sources: air/air heat pump, wood-burning stove and electric radiators. Domestic hot water is provided by a thermodynamic hot water tank. The windows are double-glazed aluminium.
Показать больше
Показать меньше
ALBI EST, TARN - À 15 minutes du cur d'Albi, dans la campagne tarnaise, se dévoile un ancien corps de ferme métamorphosé et entretenu avec soin. Cette propriété, exploitée en gîtes 4 , s'étale sur un domaine de plus de 3 hectares de pâturages, agrémenté d'un puits. Elle comprend la résidence principale, deux gîtes, un espace professionnel, un garage et un pigeonnier. Les bâtiments s'articulent autour d'une cour centrale, chaque logement bénéficiant d'une terrasse offrant une vue panoramique sur les alentours. À l'entrée, un carport à droite accueille deux véhicules, tandis qu'une carrière équestre se trouve à gauche. Des boxes à chevaux sont également disponibles sur la propriété. Une allée verdoyante mène aux trois habitations indépendantes. La demeure principale, d'environ 205 m², se déploie sur deux niveaux avec sa terrasse privée orientée sud-ouest. Le rez-de-chaussée s'ouvre sur un vaste séjour d'environ 65 m², doté d'un poêle à bois canadien et d'une cuisine ouverte aménagée autour d'un îlot central. Un cellier et une buanderie sont adjacents. Une mezzanine surplombant la cuisine abrite un bureau spacieux, conçu avec ingéniosité. Toujours au rez-de-chaussée, une suite parentale avec salle d'eau attenante et WC séparé complète l'espace. À l'étage, l'espace nuit comprend deux chambres agréables, chacune dotée d'une mezzanine optimisant les volumes. Une salle d'eau et des toilettes parachèvent ce niveau. Les deux gîtes de 129 m² et 65 m², entièrement rénovés, sont exploitables toute l'année. Ils disposent de grands séjours, de cuisines équipées et de sanitaires modernes. Chaque gîte bénéficie d'une terrasse privative avec vue sur la campagne, et un espace détente avec spa est mis à disposition de vos convives. Un garage et un local adapté à une profession libérale offrent des possibilités d'activités complémentaires. Le pigeonnier reste à rénover, ajoutant un potentiel supplémentaire à cette propriété d'exception. Veuillez nous contacter pour tout renseignement complémentaire. Au plaisir d'échanger avec vous nous sommes disponibles quand vous l'êtes ! Vos contacts privilégiés, Frederic Bastemeijer Jean-Philippe Grenier Agence Hamilton Cordes-sur-Ciel, un des Plus Beaux Villages de France DOSSIER COMPLET SUR DEMANDE: DIAGNOSTICS, PHOTOS | POSSIBILITE DE VISITE A DISTANCE L'assainissement non collectif est conforme aux normes actuelles. Le chauffage est assuré par diverses sources: pompe à chaleur air/air, poêle à bois et radiateurs électriques. L'eau chaude sanitaire provient d'un ballon thermodynamique. Les ouvertures sont en aluminium double vitrage.
NABIJ ALBI, TARN - Op 15 minuten van het hart van Albi, op het platteland van de Tarn, ligt deze voormalige boerderij die met veel toewijding is verbouwd en onderhouden. Het pand, dat wordt gerund als een vier-sterren gîtes, ligt op ruim 3 hectare weiland, met een waterput. Het bestaat uit de hoofdwoning, twee gîtes, een beroepsruimte, een garage en een duiventil. De gebouwen liggen rond een centrale binnenplaats en elke woning heeft een terras met prachtig uitzicht op de omgeving. Bij de ingang biedt een carport aan de rechterkant ruimte voor twee voertuigen, terwijl een paddock zich aan de linkerkant bevindt. Er zijn ook boxen voor paarden beschikbaar op het landgoed. Een beschutte oprijlaan leidt naar de drie zelfstandige huizen. De hoofdwoning met een oppervlakte van ongeveer 205 m² bestaat uit twee verdiepingen en heeft een privéterras op het zuidwesten. De begane grond beschikt over een grote woonkamer van 65 m² met een Canadese houtkachel en een open keuken die rond een centraal kookeiland is geïnstalleerd. Een bijkeuken en wasruimte bevinden zich aansluitend. Een mezzanine met uitzicht op de woonkamer herbergt een ruime, ingenieus ontworpen studeerkamer. Ook op de begane grond is een master suite met eigen badkamer met douche en apart toilet. Boven bestaat het slaapgedeelte uit twee aangename slaapkamers, elk met een mezzanine om de ruimte te maximaliseren. Een doucheruimte en toilet maken dit niveau compleet. De twee volledig gerenoveerde gîtes (129 m² en 65 m²) zijn het hele jaar door te verhuren. Ze hebben grote woonkamers, volledig uitgeruste keukens en moderne badkamers. Elke gîte heeft zijn eigen privéterras met uitzicht over het platteland, en er is een ruimte voor ontspanning met spa beschikbaar voor je gasten. Een garage en een ruimte geschikt voor een freelance activiteit bieden extra mogelijkheden. De duiventil moet nog gerenoveerd worden, waardoor dit uitzonderlijke landgoed nog meer potentieel heeft. Neem contact met ons op voor meer informatie. We horen graag van u wij zijn beschikbaar wanneer u dat bent! Uw toegewijde contactpersoon, Frederic Bastemeijer Agence Hamilton Cordes-sur-Ciel, een van de Plus Beaux Villages de France VOLLEDIG DOSSIER OP AANVRAAG: DIAGNOSTIEKEN, FOTO'S | VISIO BEZICHTIGING MOGELIJK Niet-collectieve sanitaire voorzieningen voldoen aan de huidige normen. Verwarming wordt geleverd door verschillende bronnen: lucht/lucht warmtepomp, houtkachel en elektrische radiatoren.Warm water voor huishoudelijk gebruik wordt geleverd door een thermodynamische warmwatertank. De ramen zijn van aluminium met dubbele beglazing.
NEAR ALBI, TARN - 15 minutes from the heart of Albi, in the Tarn countryside, lies an old farmhouse that has been converted and lovingly maintained. The property, which is run with 4-star gîtes, is set in over 3 hectares of pasture land, with a well. It comprises the main residence, two gîtes, a professional area, a garage and a dovecote. The buildings are arranged around a central courtyard, with each accommodation benefiting from a terrace offering panoramic views of the surrounding area. At the entrance, a carport on the right provides space for two vehicles, while a paddock is located on the left. Horse stables are also available on the property. A leafy driveway leads to the three detached houses. The main house, measuring around 205 m² (2,076 sq ft), spans two levels with its private south-west-facing terrace. The ground floor features a vast 65 m² living room with a Canadian wood-burning stove and an open-plan kitchen arranged around a central isle. A pantry and utility room are adjacent. A mezzanine overlooking the living area houses a spacious, ingeniously designed study. Also on the ground floor, a master suite with en suite shower room and separate toilet completes the space. Upstairs, the sleeping area comprises two pleasant bedrooms, each with a mezzanine to maximise the space. A shower room and toilet complete this level. The two fully renovated gîtes (129 m² and 65 m²) are suitable for use all year round. They have large living rooms, fully-equipped kitchens and modern bathrooms. Each gîte has its own private terrace with views over the countryside, and a relaxation area with spa is available for your guests. A garage and premises suitable for a freelance activity offer additional possibilities. The dovecote remains to be renovated, adding further potential to this exceptional property. Please contact us for further information. We look forward to hearing from you we're available when you are! Your dedicated contact, Frederic Bastemeijer Agence Hamilton Cordes-sur-Ciel, one of the Plus Beaux Villages de France COMPLETE FILE ON REQUEST: DIAGNOSTICS, PHOTOS | POSSIBILITY OF REMOTE VISIO VIEWING Non-collective sanitation complies with current standards. Heating is provided by a variety of sources: air/air heat pump, wood-burning stove and electric radiators. Domestic hot water is provided by a thermodynamic hot water tank. The windows are double-glazed aluminium.
Ссылка:
TXNV-T20201
Страна:
FR
Город:
VILLEFRANCHE D'ALBIGEOIS
Почтовый индекс:
81000
Категория:
Жилая
Тип сделки:
Продажа
Тип недвижимости:
Дом
Подтип недвижимости:
Ферма
Площадь:
440 м²
Участок:
30 440 м²
Комнат:
16
Спален:
11
Этажей:
2
Оборудованная кухня:
Да
Способ отопления:
Угольное
Потребление энергии:
145
Выбросы парниковых газов:
4
Парковка:
1
Гараж:
1
