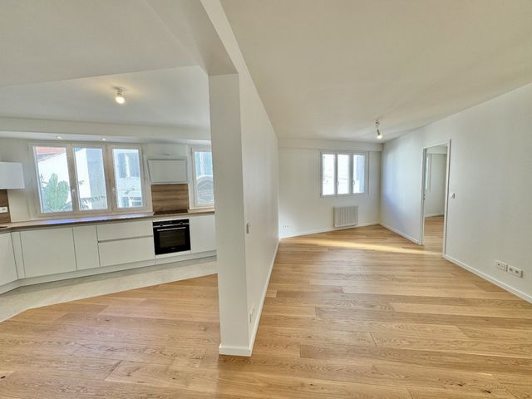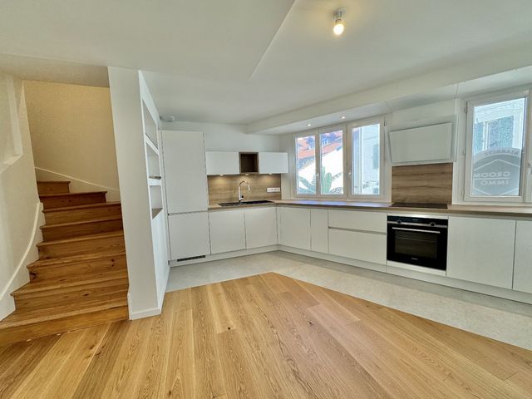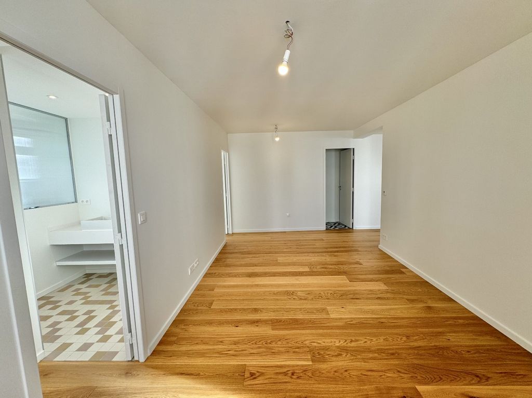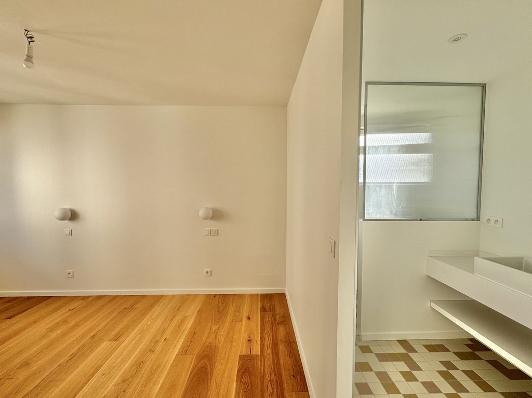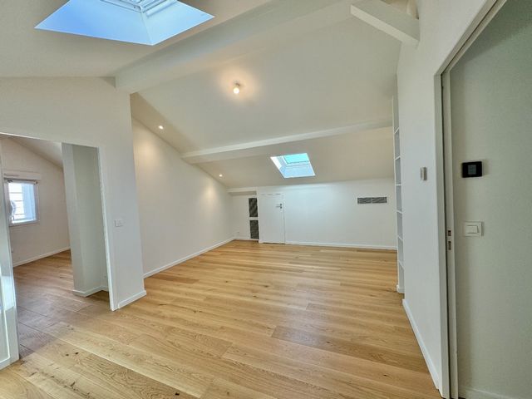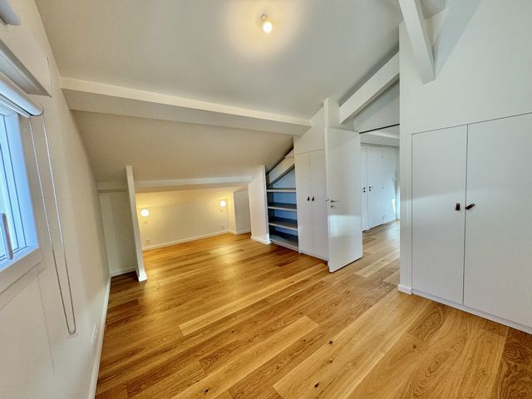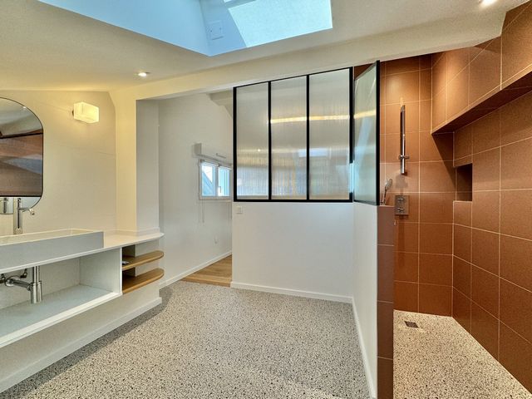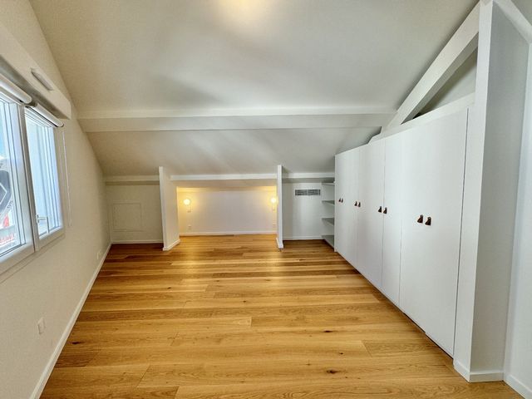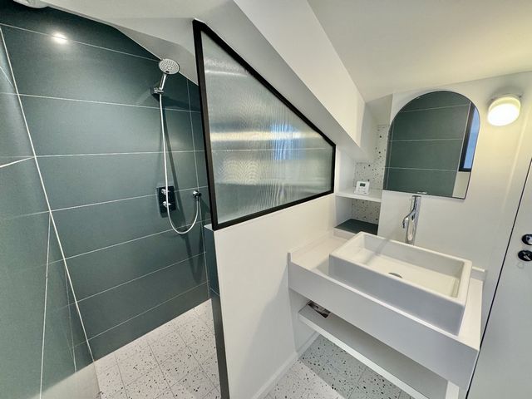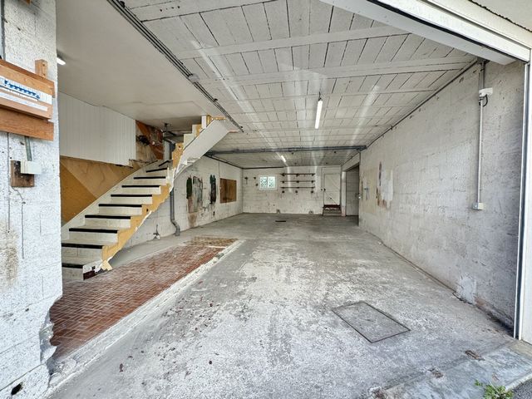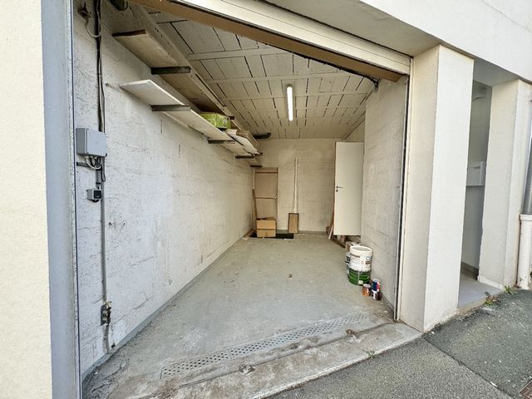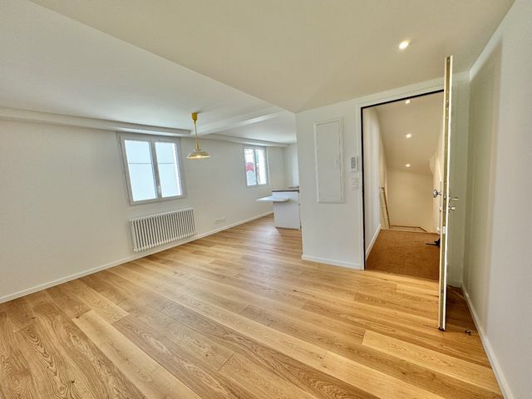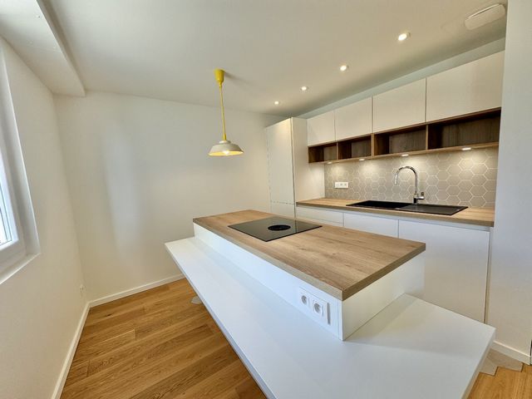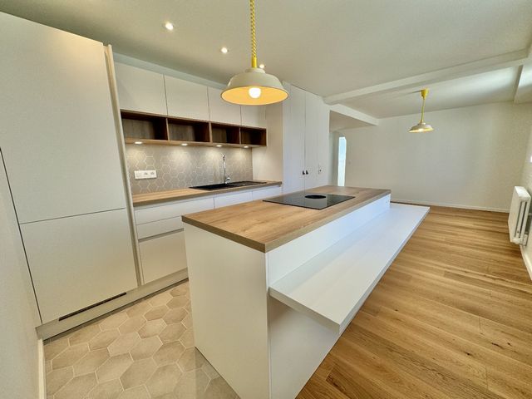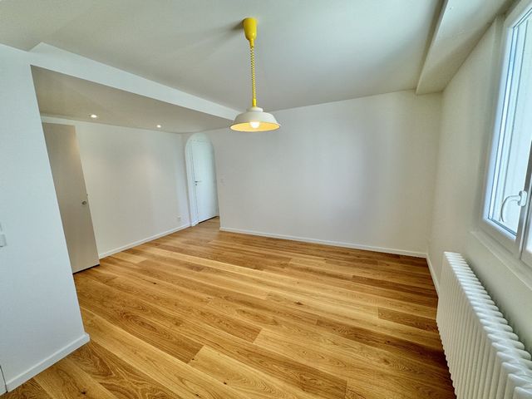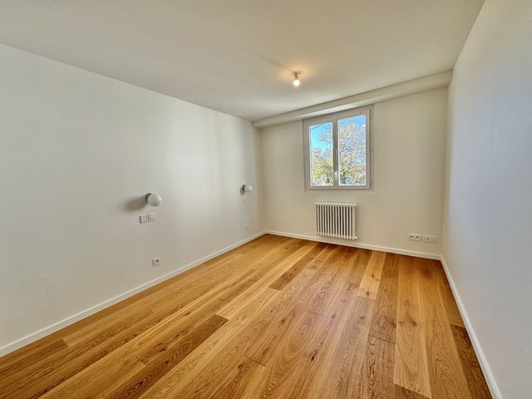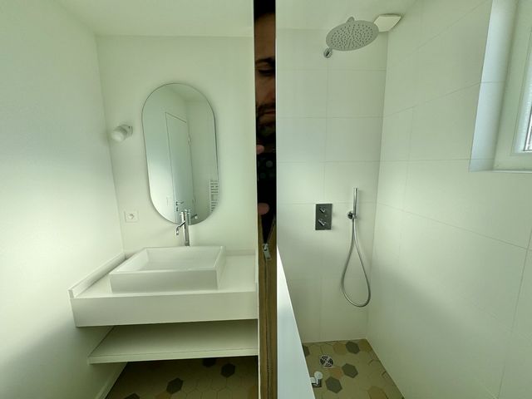160 057 487 RUB
КАРТИНКИ ЗАГРУЖАЮТСЯ...
Дом (Продажа)
Ссылка:
TXNV-T19285
/ 12034360196
Less than 5 minutes walk from the city center and the Cote des Basques. Perfectly placed to enjoy all amenities on foot (beach, shops, schools). Come and discover this magnificent house consisting of the main part with a usable surface area of 150.71 m² (117.29 m² Habitable) + adjoining T2 with a surface area of 41.57 m² Habitable, for a total surface area of 192.28 m² Usable (158.86 m² Habitable). The main part of the house is composed of: - On the 1st floor, entrance with access to the living room / dining room with kitchen / dining area (34 m²), a bedroom with shower room, 1 office and a separate toilet. - Upstairs, a landing leading to a relaxation lounge (20 m²), 2 large master suites (2 shower rooms) and plenty of storage space. Cupboards complete the property with a separate toilet. - The T2 is on the first floor of the house, which can be fully opened onto the rest of the house. Consisting of: an entrance to a living room with fitted kitchen totalling a space of 25.58 m². A bedroom, 1 shower room and separate toilet. No exterior provided with the house, but a major asset with its 2 garages 86 m² + 13 m² which can accommodate 4 vehicles + scooters + bicycles + surfboards and with a laundry area. The ceiling height will also allow you to plan a large mezzanine for additional storage. Ideal for a family with the possibility of renting the T2 (separate entrance) or of mixing a professional activity. - Renovation and roof redone - Ten-year guarantee for all craftsmen - Quality materials with supporting invoice - Reversible air conditioning with heat pump - Modern interior renovation done by an architect Possibility of bringing the house back into a single dwelling with a living room of 60 m² + separate kitchen, 5 bedrooms, 5 bathrooms with 2 separate toilets. Plans and virtual tour on request. To visit with the Selection Ocean Agency.
Показать больше
Показать меньше
Weniger als 5 Gehminuten vom Stadtzentrum und der Côte des Basques entfernt. Perfekt gelegen, um alle Annehmlichkeiten zu Fuß zu genießen (Strand, Geschäfte, Schulen). Kommen Sie und entdecken Sie dieses prächtige Haus, bestehend aus dem Hauptteil mit einer Nutzfläche von 150,71 m² (117,29 m² bewohnbar) + angrenzendem T2 mit einer Fläche von 41,57 m² bewohnbar, also einer Gesamtfläche von 192,28 m² nutzbar (158,86 m² bewohnbar). Der Hauptteil des Hauses besteht aus: - Im 1. Stock, Eingang mit Zugang zum Wohn-/Esszimmer mit Essküche (34 m²), einem Schlafzimmer mit Duschbad, 1 Büro und einer separaten Toilette. - Im Obergeschoss führt ein Treppenabsatz zu einer Entspannungslounge (20 m²), 2 großen Master-Suiten (2 Badezimmer) und viel Stauraum. Schränke vervollständigen das Anwesen mit einer separaten Toilette. - Das T2 befindet sich im ersten Stock des Hauses und kann vollständig zum Rest des Hauses hin geöffnet werden. Bestehend aus: einem Eingang zum Wohnzimmer mit ausgestatteter Küche mit einer Gesamtfläche von 25,58 m². Ein Schlafzimmer, 1 Badezimmer und separates WC. Das Haus hat keinen Außenbereich, ist aber mit seinen 2 Garagen von 86 m² + 13 m², die Platz für 4 Fahrzeuge + Motorroller + Fahrräder + Surfbretter bieten, und einem Wäschebereich ein großer Vorteil. Die Deckenhöhe ermöglicht es Ihnen auch, ein großes Zwischengeschoss für zusätzlichen Stauraum bereitzustellen. Ideal für eine Familie mit der Möglichkeit, das T2 (unabhängiger Eingang) zu mieten oder eine berufliche Tätigkeit zu kombinieren. - Renovierung und Erneuerung des Daches - Jahrzehnt aller Handwerker - Hochwertige Materialien mit Belegrechnung - Reversible Klimaanlage mit Wärmepumpe - Moderne Innenrenovierung durch einen Architekten Möglichkeit der Umwandlung des Hauses in eine Einzelwohnung mit einem Wohnzimmer von 60 m² + separatem Wohnzimmer Küche, 5 Schlafzimmer, 5 Badezimmer mit 2 separaten Toiletten. Pläne und virtueller Rundgang auf Anfrage. Zu Besuch bei der Selection Ocean Agency.
A menos de 5 minutos a pie del centro de la ciudad y de la Costa Vasca. Perfectamente situado para disfrutar de todos los servicios a pie (playa, comercios, colegios). Ven a descubrir esta magnífica casa que consta de parte principal con una superficie útil de 150,71 m² (117,29 m² habitables) + T2 contigua con una superficie habitable de 41,57 m², es decir, una superficie total de 192,28 m² utilizable (158,86 m² habitables). La parte principal de la casa se compone de: - En la 1ª planta, entrada con acceso al salón-comedor con cocina comedor (34 m²), un dormitorio con baño con ducha, 1 despacho y un aseo independiente. - Arriba, un rellano que conduce a un salón de relajación (20 m²), 2 grandes master suites (2 baños) y mucho espacio de almacenamiento. Los armarios completan la propiedad con un aseo separado. - La T2 está en el primer piso de la casa, pudiendo abrirse completamente al resto de la casa. Consta de: entrada al salón con cocina equipada con un espacio total de 25,58 m². Un dormitorio, 1 baño y aseo independiente. La casa no incluye exterior, pero sí una ventaja importante con sus 2 garajes de 86 m² + 13 m² con capacidad para 4 vehículos + scooters + bicicletas + tablas de surf y con zona de lavandería. La altura del techo también le permitirá proporcionar un entrepiso grande para almacenamiento adicional. Ideal para una familia con posibilidad de alquilar la T2 (entrada independiente) o combinar una actividad profesional. - Renovación y tejado rehecho - Década de todos los artesanos - Materiales de calidad con factura acreditativa - Aire acondicionado reversible con bomba de calor - Renovación interior moderna realizada por un arquitecto Posibilidad de convertir la casa en una vivienda unifamiliar con salón de 60 m² + salón independiente cocina, 5 dormitorios, 5 baños con 2 aseos separados. Planos y visita virtual bajo petición. Visitar con la Agencia Selection Ocean.
À moins de 5 min à pied du centre-ville et de la Côte des Basques. Parfaitement placée pour profiter de toutes les commodités à pied (plage, commerces, écoles). Venez découvrir cette magnifique maison se composant de la partie principale d'une surface au sol de 150.71 m² (117.29 m² Habitable) + T2 attenant d'une surface de 41.57 m² Habitable, soit une surface totale au sol de 192.28 m² (158.86 m² Habitable). La partie principale de la maison se compose : - Au 1er étage, entrée avec un accès salon / salle à manger avec cuisine dinatoire (34 m²), d'une chambre avec salle d'eau, 1 bureau et d'un wc séparé. - À l'étage, un palier distribuant un salon de détente (20 m²), de 2 grandes suites parentales (2 salles d'eau) et de nombreux rangements. Des placards viennent compléter le bien avec un wc séparé. - Le T2 est au premier étage de la maison, pouvant entièrement s'ouvrir sur le reste de la maison. Se composant : d'une entrée sur séjour avec cuisine équipée totalisant un espace de 25.58 m². Une chambre, 1 salle d'eau et wc séparé. Pas d'extérieur pourvu avec la maison, mais un atout de taille avec ses 2 garages 86 m² + 13 m² pouvant accueillir 4 véhicules + scooters + vélos + planches surf et avec un coin buanderie. La hauteur sous plafond vous permettra, en plus, de prévoir une grande mezzanine pour du rangement supplémentaire. Idéal pour une famille avec la possibilité de louer le T2 (entrée indépendante) ou de mixer une activité professionnelle. - Ravalement et toiture refaite - Décennale de tous les artisans - Matériaux de qualité avec facture à l'appui - Climatisation réversible avec pompe à chaleur - Rénovation intérieure moderne faite par un architecte DPE maison (151kWh - C) / DPE T2 (265kWh - E) 1er étage chauffage électrique + 2ème étage clim reversible. Il faut prévoir l'isolation du plafond des 2 garages pour obtenir une maison classée en DPE C dans son intégralité. Possibilité de ramener la maison en une seule habitation avec un séjour de 60 m² + cuisine séparée, 5 chambres, 5 salles d'eau avec 2 wc séparés. Plans et visite virtuelle sur demande. À visiter avec l'Agence Sélection Océan.
A meno di 5 minuti a piedi dal centro città e dalla Cote des Basques. Perfettamente posizionato per godere di tutti i servizi a piedi (spiaggia, negozi, scuole). Venite a scoprire questa magnifica casa composta dalla parte principale con una superficie utile di 150,71 m² (117,29 m² abitabili) + annesso T2 con una superficie di 41,57 m² abitabili, ovvero una superficie totale di 192,28 m² utilizzabili (158,86 m² abitabili). La parte principale della casa è composta da: - Al 1° piano, ingresso con accesso al soggiorno/sala da pranzo con cucina (34 m²), una camera da letto con bagno con doccia, 1 ufficio e WC separato. - Al piano superiore, un pianerottolo che conduce ad una sala relax (20 m²), 2 grandi master suite (2 bagni) e ampi spazi di stoccaggio. Gli armadi completano la proprietà con un WC separato. - Il T2 si trova al primo piano della casa, potendo aprirsi completamente sul resto della casa. Composto da: ingresso sul soggiorno con cucina attrezzata per una superficie complessiva di 25,58 mq. Una camera da letto, 1 bagno e toilette separata. La casa non è dotata di esterno, ma è una risorsa importante con i suoi 2 garage di 86 mq + 13 mq che possono ospitare 4 veicoli + scooter + biciclette + tavole da surf e con una zona lavanderia. L'altezza del soffitto consentirà inoltre di fornire un ampio soppalco per ulteriore spazio di archiviazione. Ideale per una famiglia con possibilità di affittare il T2 (ingresso indipendente) o abbinare un'attività professionale. - Ristrutturazione e tetto rifatto - Decennio tutto artigianale - Materiali di qualità con fattura giustificativa - Aria condizionata reversibile con pompa di calore - Moderna ristrutturazione interna eseguita da architetto Possibilità di trasformare la casa in un'unica abitazione con soggiorno di 60 mq + separata cucina, 5 camere da letto, 5 bagni con 2 WC separati. Planimetrie e tour virtuale su richiesta. Da visitare con la Selection Ocean Agency.
Minder dan 5 minuten lopen van het stadscentrum en de Cote des Basques. Perfect geplaatst om te voet van alle voorzieningen te genieten (strand, winkels, scholen). Kom deze prachtige woning ontdekken bestaande uit het hoofdgedeelte met een bruikbare oppervlakte van 150,71 m² (117,29 m² bewoonbaar) + aangrenzende T2 met een bewoonbare oppervlakte van 41,57 m², d.w.z. een totale oppervlakte van 192,28 m² bruikbaar (158,86 m² bewoonbaar). Het grootste deel van de woning bestaat uit: - Op de 1e verdieping entree met toegang tot de woon-/eetkamer met eetkeuken (34 m²), een slaapkamer met doucheruimte, 1 kantoor en een apart toilet. - Boven een overloop die leidt naar een ontspanningsruimte (20 m²), 2 grote master suites (2 badkamers) en veel opbergruimte. Kasten maken het geheel compleet met een apart toilet. - De T2 bevindt zich op de eerste verdieping van het huis en biedt volledige toegang tot de rest van het huis. Bestaande uit: een entree naar de woonkamer met ingerichte keuken met een totale oppervlakte van 25,58 m². Een slaapkamer, 1 badkamer en apart toilet. Er is geen buitenkant voorzien bij het huis, maar een grote troef met zijn 2 garages van 86 m² + 13 m² die plaats bieden aan 4 voertuigen + scooters + fietsen + surfplanken en met een wasruimte. Door de hoogte van het plafond kunt u ook een grote tussenverdieping creëren voor extra opslagruimte. Ideaal voor een gezin met de mogelijkheid om de T2 (onafhankelijke ingang) te huren of een professionele activiteit te combineren. - Renovatie en vernieuwd dak - Decennium van alle vakmensen - Kwaliteitsmaterialen met ondersteunende factuur - Omkeerbare airconditioning met warmtepomp - Moderne interieurrenovatie uitgevoerd door een architect Mogelijkheid om het huis om te bouwen tot een enkele woning met een woonkamer van 60 m² + aparte keuken, 5 slaapkamers, 5 badkamers met 2 aparte toiletten. Plannen en virtuele rondleiding op aanvraag. Op bezoek bij het Selection Ocean Agency.
Less than 5 minutes walk from the city center and the Cote des Basques. Perfectly placed to enjoy all amenities on foot (beach, shops, schools). Come and discover this magnificent house consisting of the main part with a usable surface area of 150.71 m² (117.29 m² Habitable) + adjoining T2 with a surface area of 41.57 m² Habitable, for a total surface area of 192.28 m² Usable (158.86 m² Habitable). The main part of the house is composed of: - On the 1st floor, entrance with access to the living room / dining room with kitchen / dining area (34 m²), a bedroom with shower room, 1 office and a separate toilet. - Upstairs, a landing leading to a relaxation lounge (20 m²), 2 large master suites (2 shower rooms) and plenty of storage space. Cupboards complete the property with a separate toilet. - The T2 is on the first floor of the house, which can be fully opened onto the rest of the house. Consisting of: an entrance to a living room with fitted kitchen totalling a space of 25.58 m². A bedroom, 1 shower room and separate toilet. No exterior provided with the house, but a major asset with its 2 garages 86 m² + 13 m² which can accommodate 4 vehicles + scooters + bicycles + surfboards and with a laundry area. The ceiling height will also allow you to plan a large mezzanine for additional storage. Ideal for a family with the possibility of renting the T2 (separate entrance) or of mixing a professional activity. - Renovation and roof redone - Ten-year guarantee for all craftsmen - Quality materials with supporting invoice - Reversible air conditioning with heat pump - Modern interior renovation done by an architect Possibility of bringing the house back into a single dwelling with a living room of 60 m² + separate kitchen, 5 bedrooms, 5 bathrooms with 2 separate toilets. Plans and virtual tour on request. To visit with the Selection Ocean Agency.
Ссылка:
TXNV-T19285
Страна:
FR
Город:
BIARRITZ
Почтовый индекс:
64200
Категория:
Жилая
Тип сделки:
Продажа
Тип недвижимости:
Дом
Площадь:
192 м²
Комнат:
8
Спален:
5
Туалетов:
3
Этажей:
2
Оборудованная кухня:
Да
Способ отопления:
Электрическое
Потребление энергии:
151
Выбросы парниковых газов:
4
Гараж:
1
Общая стена:
Да
