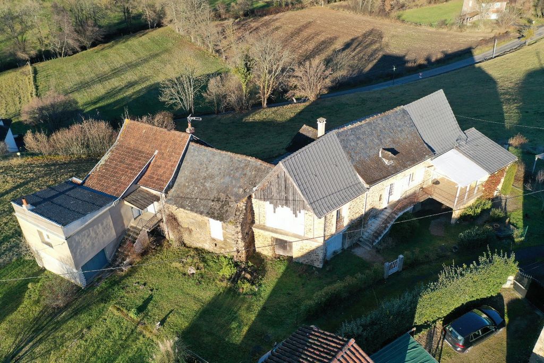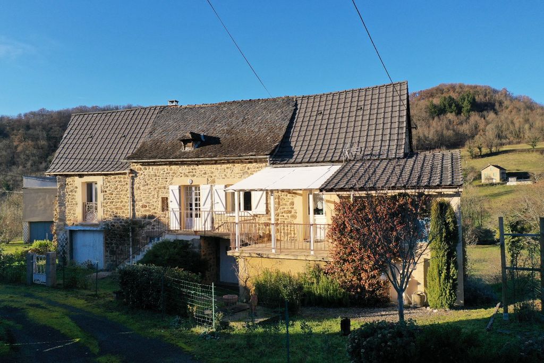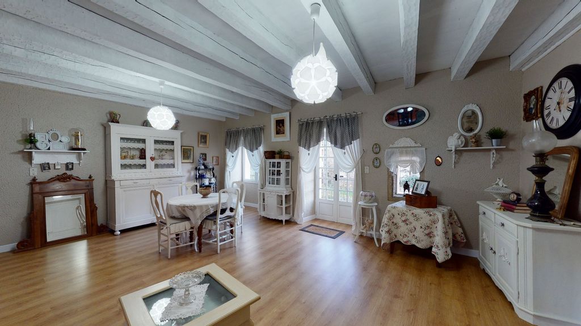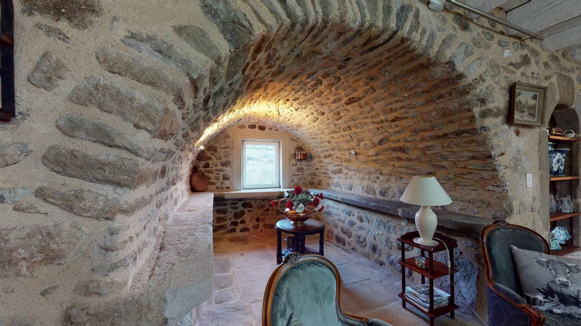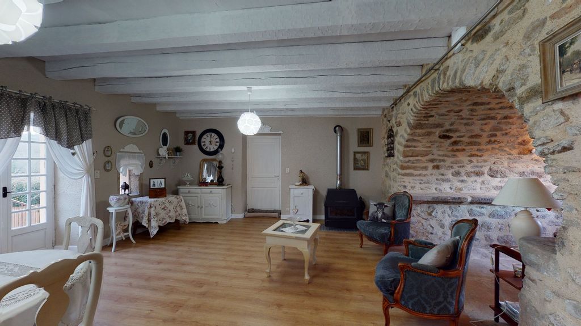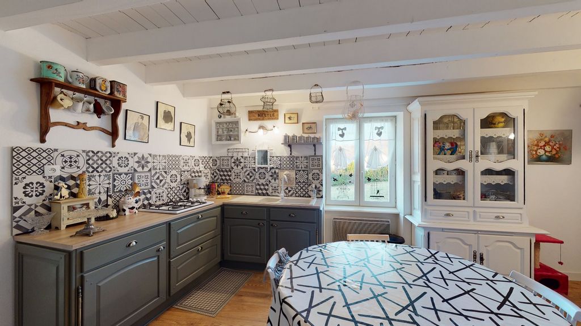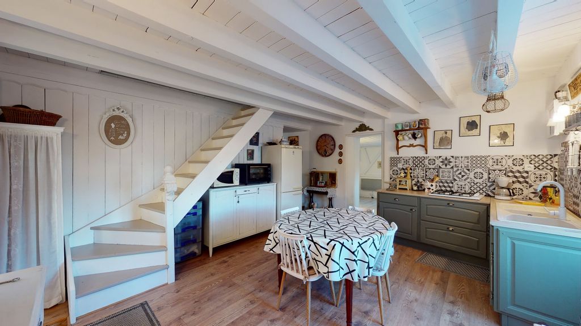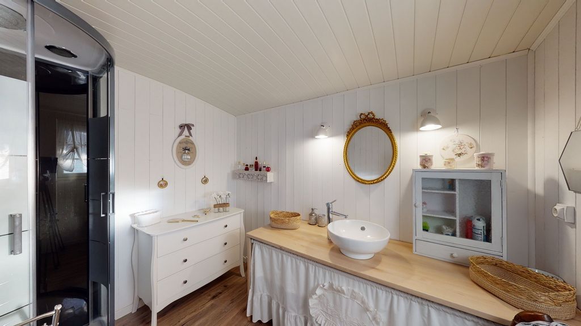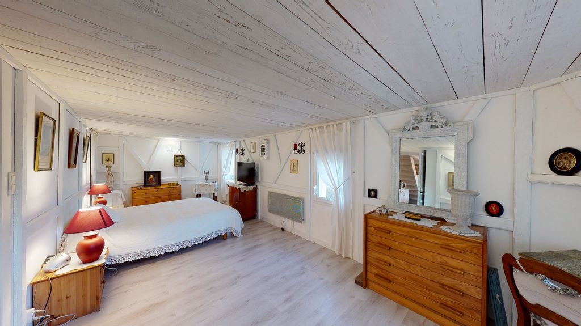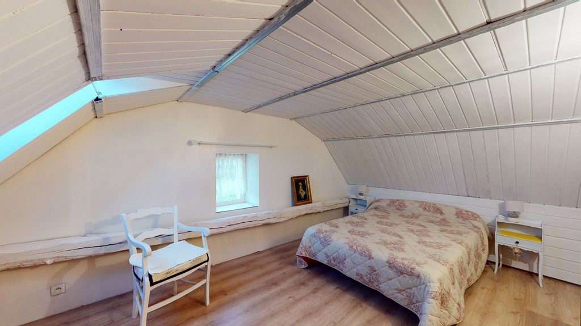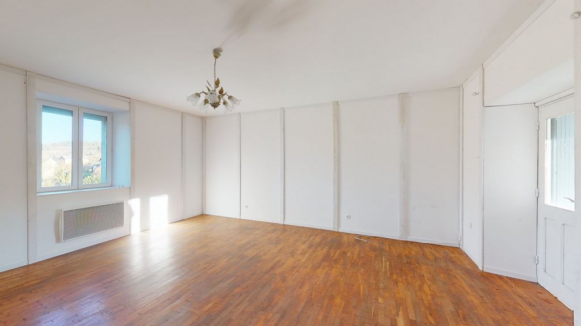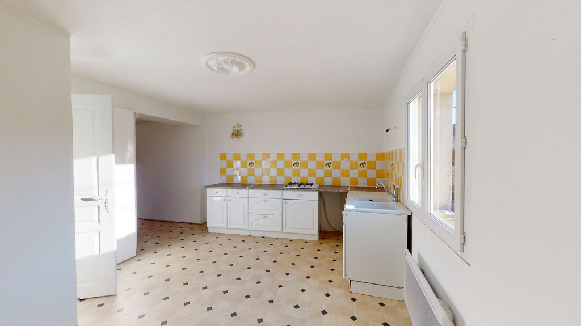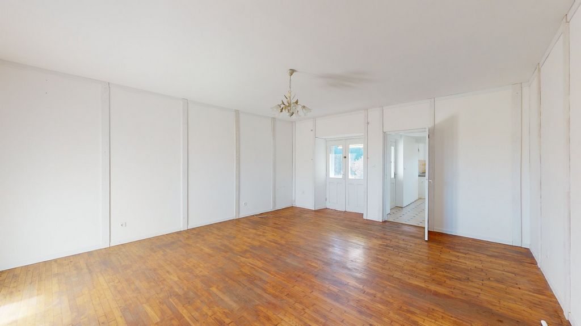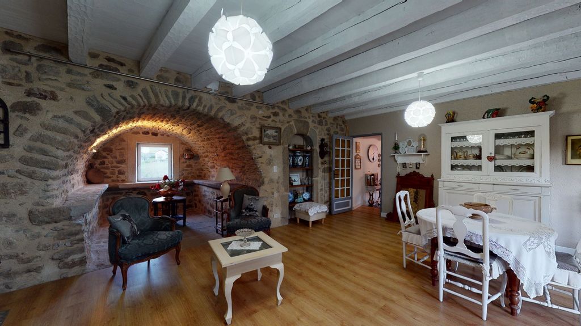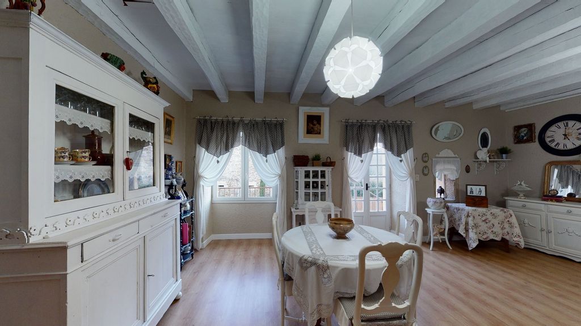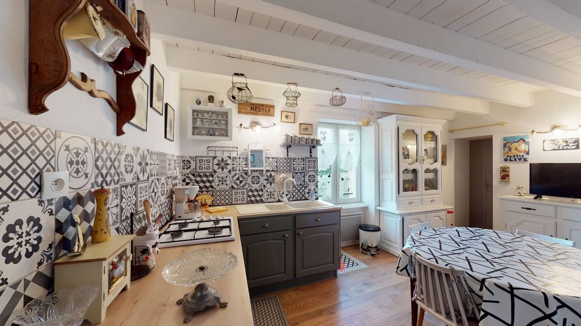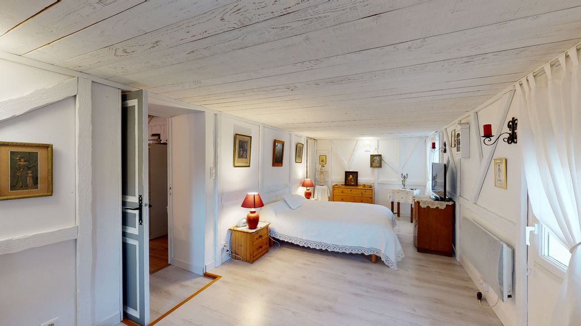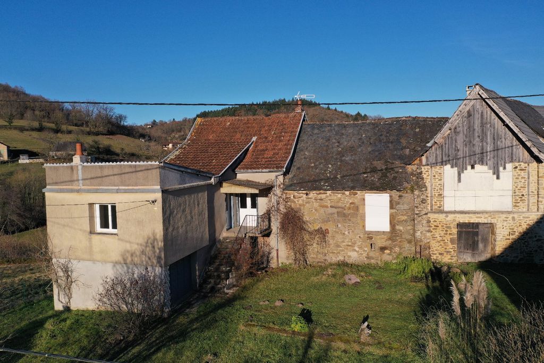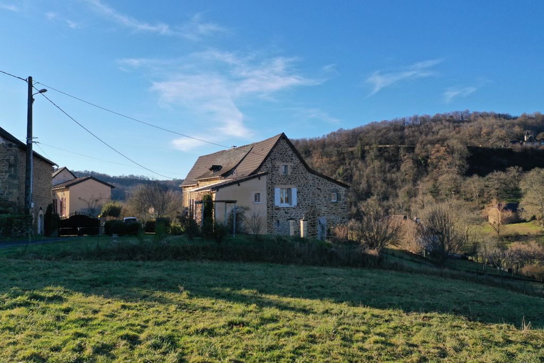КАРТИНКИ ЗАГРУЖАЮТСЯ...
Дом (Продажа)
Ссылка:
TXNV-T18672
/ 12008351889
In the Auzits area, discover this property comprising a main house of approximately 120 m² and an annex of approximately 51 m², which can be used as a gite, rental, space to accommodate family and friends, or workshop, all on a plot of 2473 m². You will discover in the main house, restored approximately fifteen years ago, on the ground floor a living / dining room of 33.37m² opening onto an old scullery of 8.66m², a fitted kitchen of 20.04m² opening onto the covered terrace of approximately 15m², a shower room of 6.15m², a bedroom of 20.39m², a separate toilet and a room to be converted of 33.20m² which can increase the volume of the living room, add an office or a bedroom...free rein to your projects. Upstairs, a second bedroom of 20.60m² completes this first building. The annex part of the house was restored five years ago, it is composed of a kitchen of 16.15m², a shower room of 4.0m² and a room of 27.95m². There is the possibility with work to connect these two houses which are currently separated by old barns. The main house is connected to the sewer system. It would be necessary to plan to connect for the second. This set is located on a plot of 2473m² enclosed, wooded, with a pretty open view of the countryside and includes a well that does not dry up and which is between 8 and 10m deep. The area is quiet, without adjoining walls. The virtual visit of the 2 houses is possible on our website. Property not subject to DPE Information on the risks to which this property is exposed is available on the Georisques website: www.georisques.gouv.fr »
Показать больше
Показать меньше
Entdecken Sie im Auzits-Sektor dieses Anwesen, bestehend aus einem Haupthaus von ca. 143 m² und einem Nebenhaus von ca. 51 m², das als Ferienhaus, Mietwohnung, Raum für die Unterbringung von Familie und Freunden oder als Werkstatt genutzt werden kann, alles auf einem Grundstück von 2473 m². Im Haupthaus, das vor etwa fünfzehn Jahren restauriert wurde, finden Sie im Erdgeschoss ein Wohn-/Esszimmer von 33,37 m² mit Zugang zu einer alten Spülküche von 8,66 m², eine Einbauküche von 20,04 m² mit Zugang zur überdachten Terrasse von etwa 15 m². ein Badezimmer von 6,15 m², ein Schlafzimmer von 20,39 m², ein separates WC und ein umbaubarer Raum von 33,20 m², der das Volumen des Wohnzimmers vergrößern, ein Büro oder ein Schlafzimmer hinzufügen kann... lassen Sie Ihren Projekten freien Lauf. Im Obergeschoss vervollständigt ein zweites Schlafzimmer von 20,60 m² dieses erste Gebäude. Der Nebenbereich des Hauses wurde vor fünf Jahren restauriert und besteht aus einer Küche von 16,15 m², einem Badezimmer von 4,0 m² und einem Zimmer von 27,95 m². Es besteht die Möglichkeit, diese beiden Häuser, die derzeit durch alte Scheunen getrennt sind, mit Arbeiten zu verbinden. Das Haupthaus ist an die Kanalisation angeschlossen. Es wäre notwendig, den Anschluss für den zweiten einzuplanen. Dieser Komplex befindet sich auf einem 2473 m² großen, umzäunten, bewaldeten Grundstück mit herrlichem Blick auf die Landschaft und verfügt über einen Brunnen, der nicht austrocknet und zwischen 8 und 10 m tief ist. Die Gegend ist ruhig und hat keine angrenzenden Grundstücke. Virtuelle Besichtigungen der beiden Häuser sind auf unserer Website möglich. Möglichkeit der Durchführung einer Finanzstudie mit unserem Partner Selection Gites. Immobilien, die nicht der DPE unterliegen. Informationen zu den Risiken, denen diese Immobilie ausgesetzt ist, finden Sie auf der Website von Georisks: www.georiques.gouv.fr »
En el sector de Auzits, descubra esta propiedad compuesta por una casa principal de aproximadamente 143 m² y un anexo de aproximadamente 51 m², que puede utilizarse como casa rural, alquiler, espacio para alojar a familiares y amigos o taller, todo en una parcela de 2473 m². Descubrirá en la casa principal, restaurada hace unos quince años, en la planta baja un salón-comedor de 33,37 m² que da a una antigua despensa de 8,66 m², una cocina equipada de 20,04 m² que da a una terraza cubierta de unos 15 m². un baño de 6,15 m², un dormitorio de 20,39 m², un WC separado y una habitación para reformar de 33,20 m² que puede aumentar el volumen del salón, añadir un despacho o un dormitorio... rienda suelta a tus proyectos. Arriba, un segundo dormitorio de 20,60 m² completa este primer edificio. La parte anexa de la casa fue restaurada hace cinco años, se compone de una cocina de 16,15m², un baño de 4,0m² y una habitación de 27,95m². Existe la posibilidad con obras de conectar estas dos casas que actualmente están separadas por antiguos graneros. La casa principal está conectada a la red de drenaje. Habría que planificar la conexión para el segundo. Este complejo está ubicado en una parcela de 2.473 m² cerrada, arbolada, con una hermosa vista abierta al campo e incluye un pozo que no se seca y tiene entre 8 y 10 m de profundidad. La zona es tranquila, sin propiedades colindantes. Los recorridos virtuales de las 2 casas son posibles en nuestro sitio web. Posibilidad de realizar un estudio financiero con nuestro socio Selection Gites. Bienes no sujetos al DPE La información sobre los riesgos a los que está expuesto este bien está disponible en el sitio web Georisks: www.georiques.gouv.fr »
Dans le secteur d'Auzits, découvrez cette propriété comprenant une maison principale d'environ 120 m² et une annexe d'environ 51 m², pouvant servir de gîte, de location, d'espace pour accueillir famille et amis, ou d'atelier, le tout sur un terrain de 2473 m². Vous découvrirez dans la maison principale, restaurée il y a environ quinze ans, en rdc un salon / salle à manger de 33.37m² donnant sur une ancienne souillarde de 8.66m² , une cuisine équipée de 20.04m² donnant sur la terrasse couverte d'environ 15m², une salle d'eau de 6.15m², une chambre de 20.39², un WC séparé et une pièce à aménager de 33.20m² pouvant augmenter le volume du salon, rajouter un bureau ou une chambre...libre court à vos projets. A l'étage, une deuxième chambre de 20.60m² complète cette première bâtisse. La partie annexe de la maison a été restaurée il y a cinq ans, elle est composée d'une cuisine de 16.15m², d'une salle d'eau de 4.0m² et d'une pièce de 27.95m². Il y a la possibilité avec des travaux de raccordé ces deux maisons qui sont actuellement séparées par des anciennes granges. La maison principale est raccordée au tout à l'égout. Il faudrait prévoir de se raccorder pour la deuxième. Cet ensemble se trouve sur un terrain de 2473m² clôt, arboré, avec une jolie vue dégagée sur la campagne et comprend un puits qui ne tarie pas et qui fait entre 8 et 10m de profondeur. Le secteur est calme, sans mitoyenneté. La visite virtuelle des 2 maisons est possibles sur notre site internet. Bien non soumis au DPE Les informations sur les risques auxquels ce bien est exposé sont disponibles sur le site Géorisques : www.georisques.gouv.fr »
Nel settore Auzits, scoprite questa proprietà composta da una casa principale di circa 143 m² e da un annesso di circa 51 m², che può essere utilizzato come alloggio, affitto, spazio per ospitare familiari e amici o laboratorio, il tutto su un terreno di 2473 mq. Scoprirete nella casa principale, restaurata una quindicina di anni fa, al piano terra un soggiorno/sala da pranzo di 33,37 m² aperto su un vecchio retrocucina di 8,66 m², una cucina attrezzata di 20,04 m² aperta su una terrazza coperta di circa 15 m², un bagno di 6,15 m², una camera da letto di 20,39 m², un WC separato e un locale da convertire di 33,20 m² che può aumentare il volume del soggiorno, aggiungere un ufficio o una camera... libero sfogo ai vostri progetti. Al piano superiore, una seconda camera da letto di 20,60 mq completa questo primo edificio. La parte annessa della casa è stata ristrutturata cinque anni fa, è composta da una cucina di 16,15 mq, un bagno di 4,0 mq e una camera di 27,95 mq. Esiste la possibilità con dei lavori di collegare queste due case che attualmente sono separate da vecchi fienili. La casa principale è collegata alla rete fognaria. Sarebbe necessario pianificare la connessione per il secondo. Questo complesso si trova su un terreno di 2473 m² recintato, boscoso, con una bella vista aperta sulla campagna e comprende un pozzo che non si secca e profondo tra gli 8 e i 10 metri. La zona è tranquilla, senza proprietà adiacenti. Sul nostro sito sono possibili tour virtuali delle 2 case. Possibilità di realizzare uno studio finanziario con il nostro partner Selection Gites. Immobile non soggetto alla DPE Le informazioni sui rischi a cui è esposto questo immobile sono disponibili sul sito Georisks: www.georiques.gouv.fr »
Ontdek in de sector Auzits dit pand bestaande uit een hoofdgebouw van ongeveer 143 m² en een bijgebouw van ongeveer 51 m², die gebruikt kan worden als gite, verhuur, ruimte om familie en vrienden te huisvesten, of een werkplaats, allemaal op een perceel van 2473 m². U ontdekt in het hoofdgebouw, ongeveer vijftien jaar geleden gerestaureerd, op het gelijkvloers een woon-/eetkamer van 33,37m² die uitkomt op een oude bijkeuken van 8,66m², een ingerichte keuken van 20,04m² die uitkomt op het overdekte terras van ongeveer 15m², een badkamer van 6,15m², een slaapkamer van 20,39m², een apart toilet en een te verbouwen kamer van 33,20m² die het volume van de woonkamer kan vergroten, een kantoor of een slaapkamer kan toevoegen...de vrije hand voor uw projecten. Boven vervolledigt een tweede slaapkamer van 20,60m² dit eerste gebouw. Het bijgebouw van het huis is vijf jaar geleden gerestaureerd en bestaat uit een keuken van 16,15 m², een badkamer van 4,0 m² en een kamer van 27,95 m². Er bestaat de mogelijkheid om met werkzaamheden deze twee huizen, die momenteel gescheiden zijn door oude schuren, met elkaar te verbinden. Het hoofdhuis is aangesloten op de riolering. Het zou nodig zijn om een verbinding voor de tweede te plannen. Dit complex is gelegen op een perceel van 2473m², omheind, bebost, met een prachtig vrij uitzicht op het landschap en beschikt over een waterput die niet opdroogt en tussen de 8 en 10 meter diep is. Het gebied is rustig, zonder aangrenzende woningen. Virtuele rondleidingen door de 2 huizen zijn mogelijk op onze website. Mogelijkheid om een financiële studie uit te voeren met onze partner Selection Gites. Onroerend goed dat niet onderworpen is aan de DPE Informatie over de risico's waaraan dit onroerend goed is blootgesteld, is beschikbaar op de website van Georisks: www.georisks.gouv.fr »
In the Auzits area, discover this property comprising a main house of approximately 120 m² and an annex of approximately 51 m², which can be used as a gite, rental, space to accommodate family and friends, or workshop, all on a plot of 2473 m². You will discover in the main house, restored approximately fifteen years ago, on the ground floor a living / dining room of 33.37m² opening onto an old scullery of 8.66m², a fitted kitchen of 20.04m² opening onto the covered terrace of approximately 15m², a shower room of 6.15m², a bedroom of 20.39m², a separate toilet and a room to be converted of 33.20m² which can increase the volume of the living room, add an office or a bedroom...free rein to your projects. Upstairs, a second bedroom of 20.60m² completes this first building. The annex part of the house was restored five years ago, it is composed of a kitchen of 16.15m², a shower room of 4.0m² and a room of 27.95m². There is the possibility with work to connect these two houses which are currently separated by old barns. The main house is connected to the sewer system. It would be necessary to plan to connect for the second. This set is located on a plot of 2473m² enclosed, wooded, with a pretty open view of the countryside and includes a well that does not dry up and which is between 8 and 10m deep. The area is quiet, without adjoining walls. The virtual visit of the 2 houses is possible on our website. Property not subject to DPE Information on the risks to which this property is exposed is available on the Georisques website: www.georisques.gouv.fr »
Ссылка:
TXNV-T18672
Страна:
FR
Город:
AUZITS
Почтовый индекс:
12390
Категория:
Жилая
Тип сделки:
Продажа
Тип недвижимости:
Дом
Земельный налог:
66 150 RUB
Площадь:
171 м²
Участок:
2 473 м²
Комнат:
5
Спален:
3
Туалетов:
2
Этажей:
1
Оборудованная кухня:
Да
Состояние:
Хорошее
Парковка:
1
Гараж:
1
Балкон:
Да
